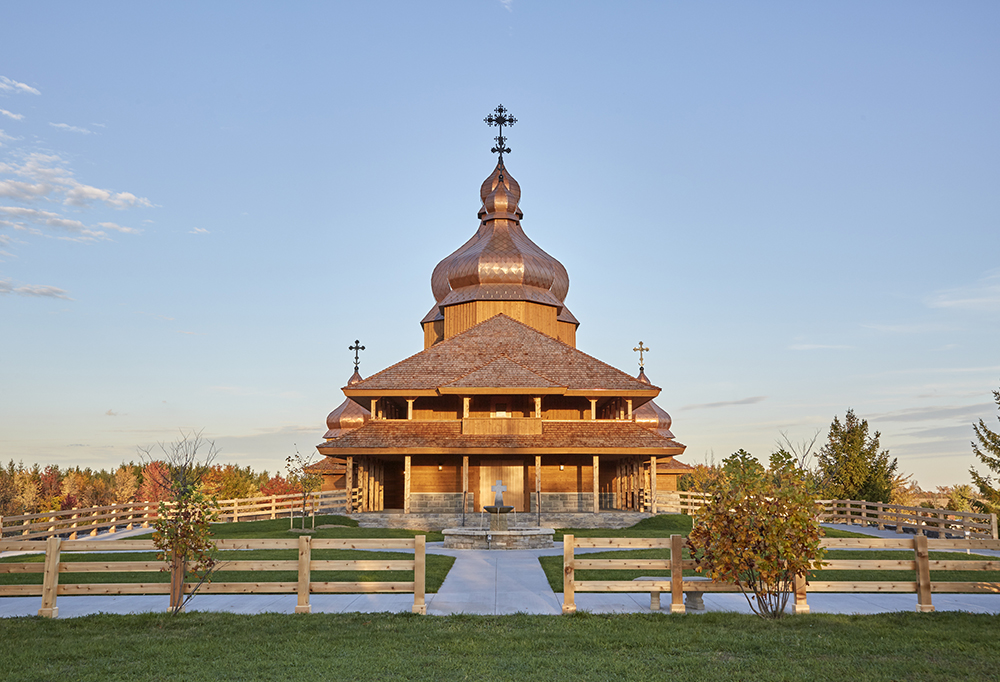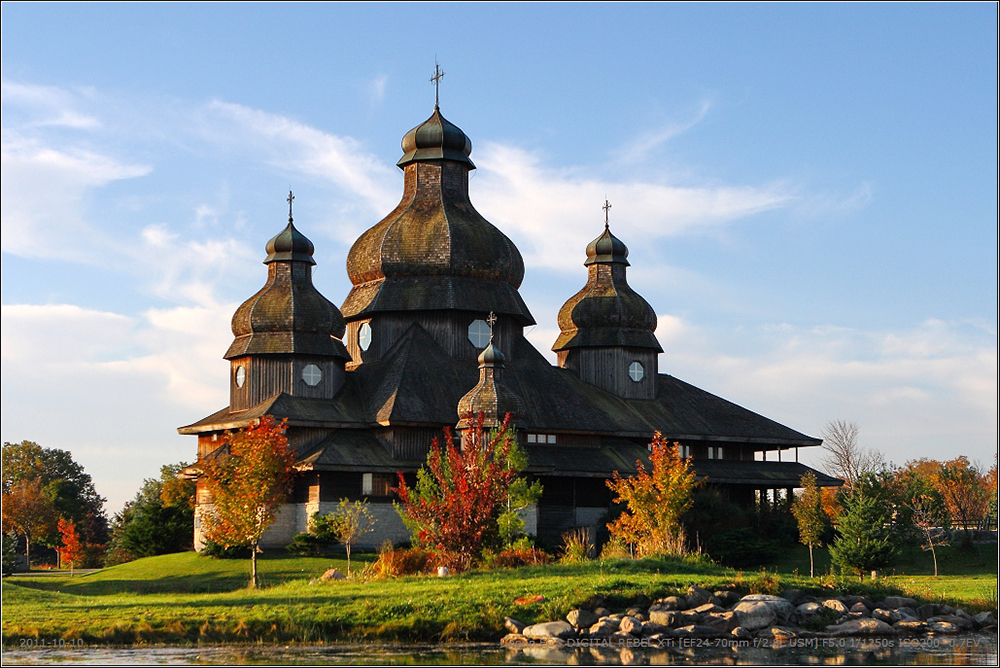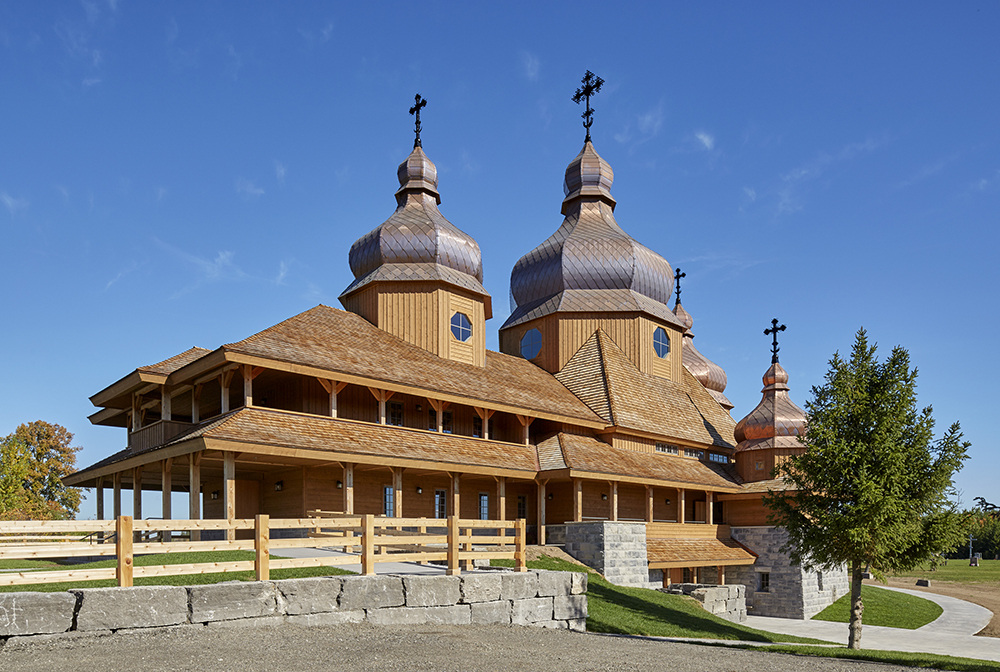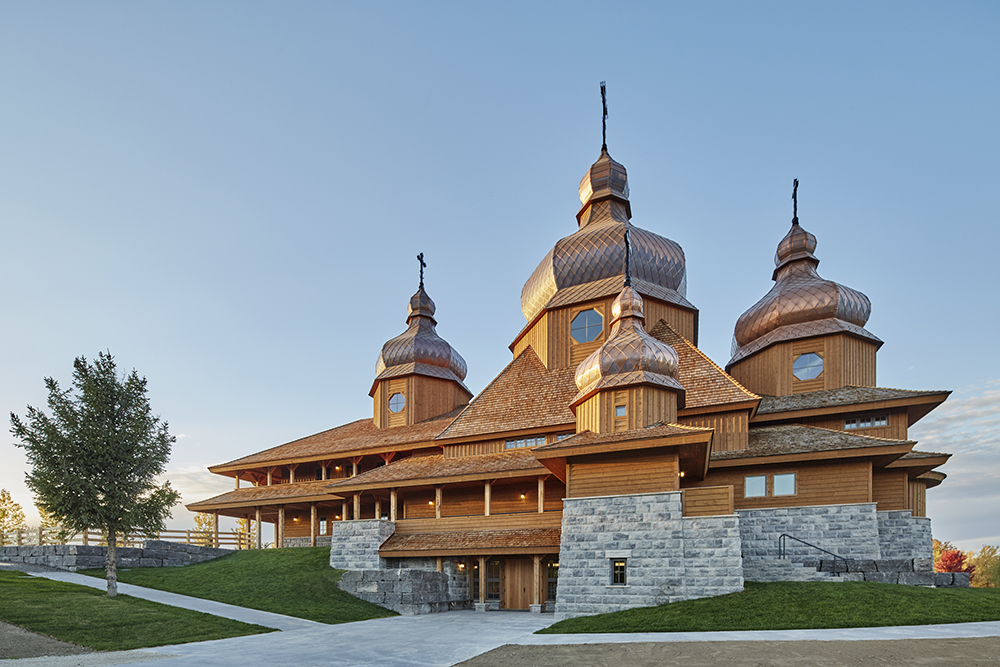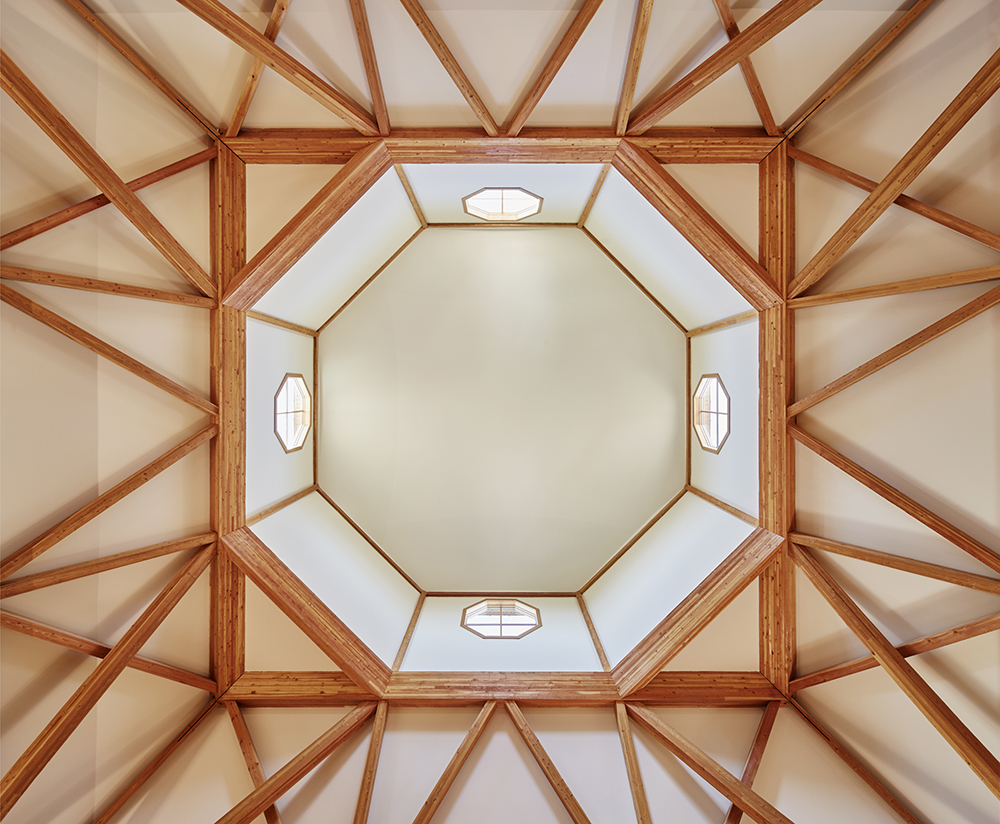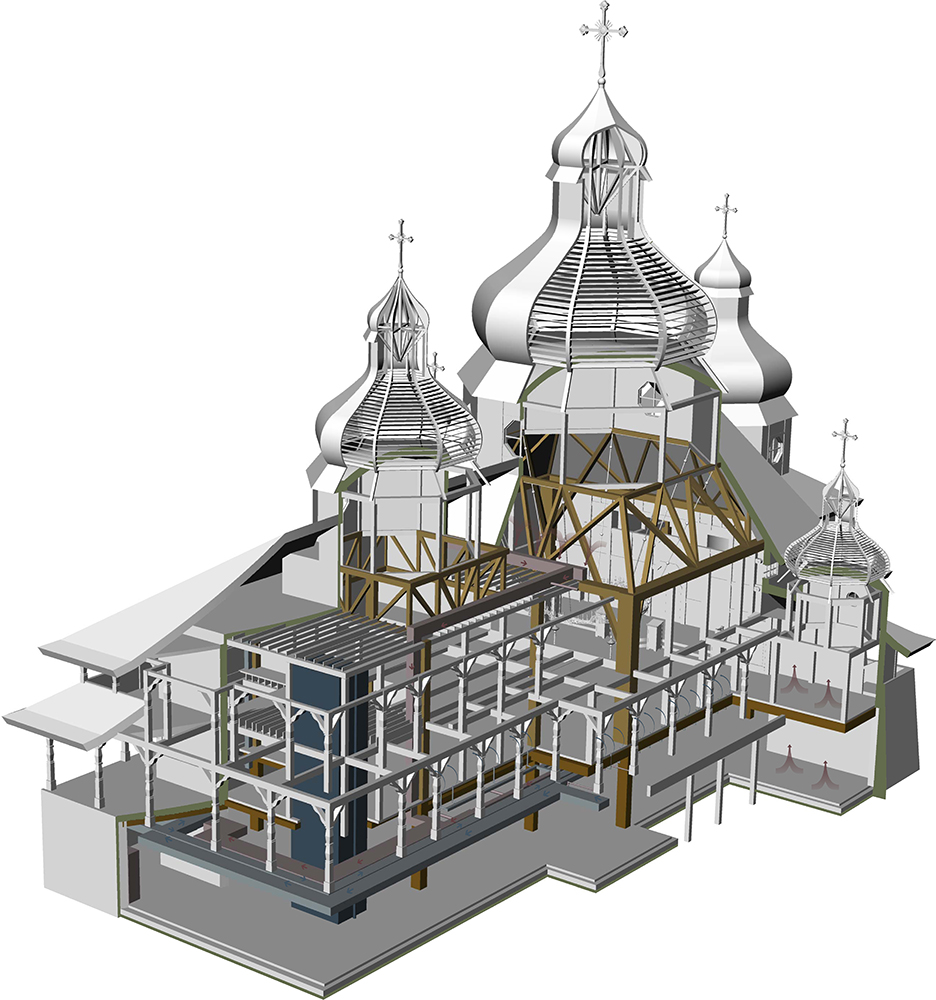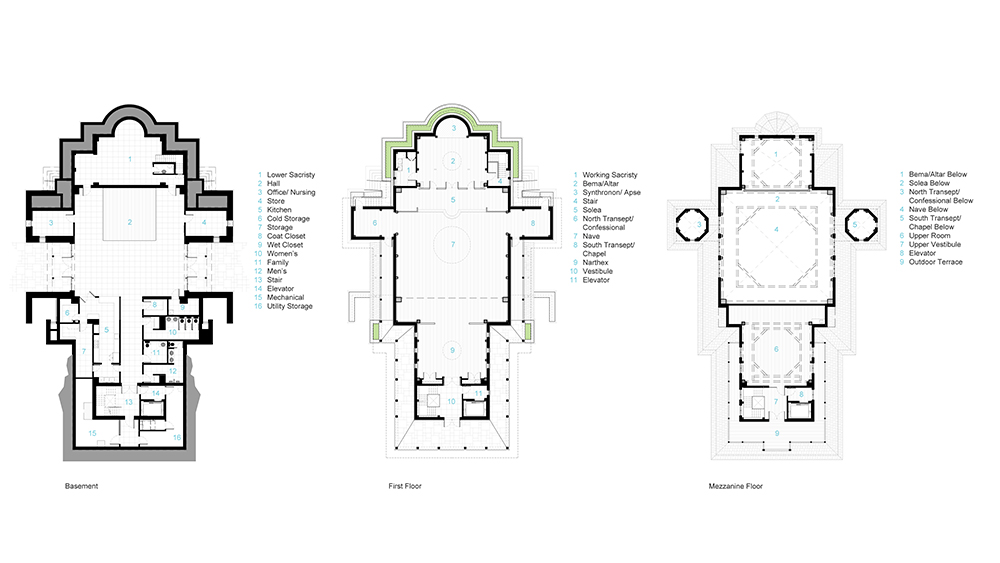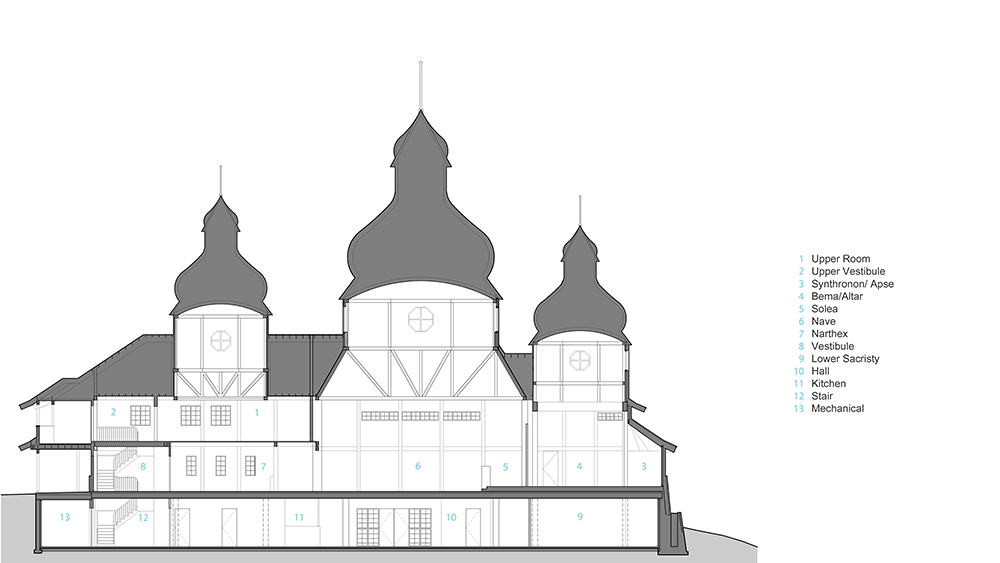In 2014, a two-alarm fire devastated Ontario’s St. Elias Ukrainian Church. The heavy timber church was designed by architect Robert Greenberg in 1995, following the Boyko architectural style native to the western fringes of Ukraine.
Following the fire, Brooklyn-based Zimmerman Workshop was commissioned to rebuild the 11,000 square-foot house of worship according to “the spirit and style of the original,” while incorporating new design and structural elements.
Zimmerman’s design sits atop a concrete and stone base. The cast-in-place concrete is placed approximately two feet from the battered wall, allowing a sufficient degree of space for insulation and weather barriers as well as the capacity to effectively guide runoff water away from the structure’s foundation.
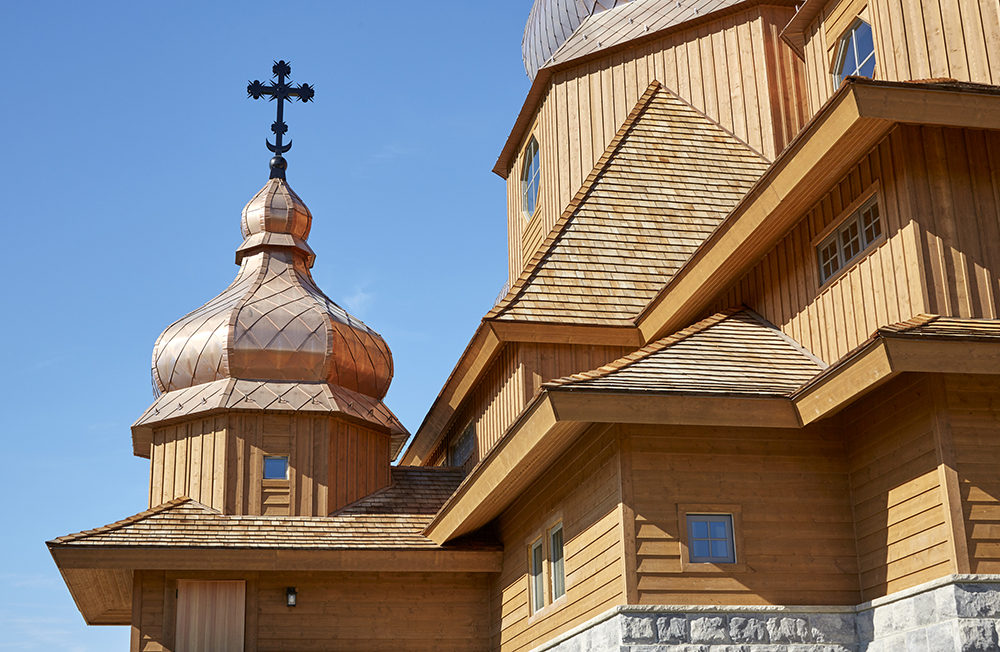
From the rock-hewn base, the church fully adopts its Boyko character with a panoply of cedar and pine. Due to cost considerations, Zimmerman Workshop opted for pine siding over the original cedar, utilizing the heavier Dolly Varden siding to boost the structure’s weathering abilities. The 14,0000 square-foot hipped roofs of St. Elias are clad with cedar shakes.
Glulam beams form the structural core of the church, rising over 75 feet from the concrete and stone base. Within the church’s nave, Zimmerman Workshop inserted a series of main truss assemblies, each truss weighing approximately six tons. Four, twenty-foot tall columns support the nave’s main trusses. The impressive array of tension rings and angled struts ensure that the structure can withstand the weight of the domes and wind forces.
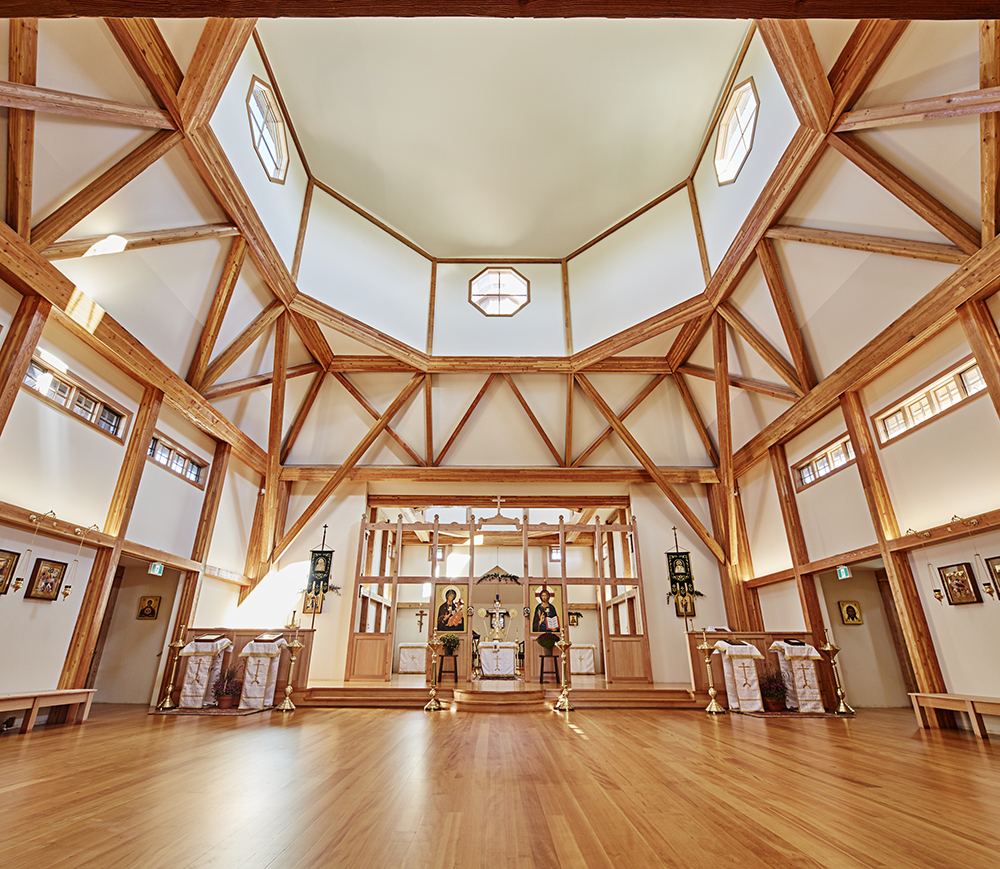
The church’s five copper-clad domes are arguably the most distinctive feature of Zimmerman Workshop’s design. The onion domes are built of a hybrid of glulam, stick frame, and curved plywood. Each dome is clad in diamond-shaped copper shingles, with the heaviest weighing just under 40,000 pounds. Construction and cladding of the domes occurred adjacent to the structure, being lifted by a 260-ton crane into position.
Since the 2016 completion, Zimmerman Workshop’s design for St. Elias Ukrainian Church has been awarded a 2018 North American Copper in Architecture award as well as an Ontario WoodWorks! award.
