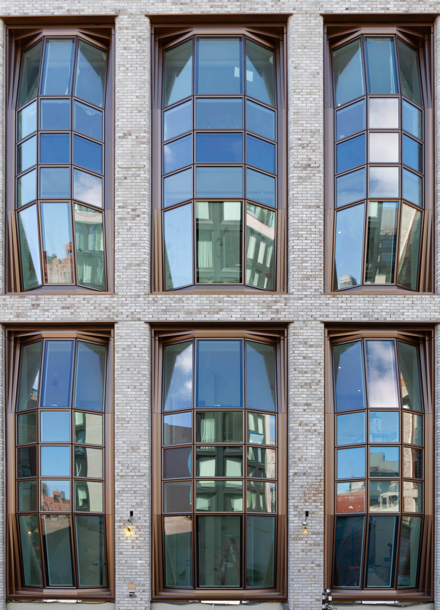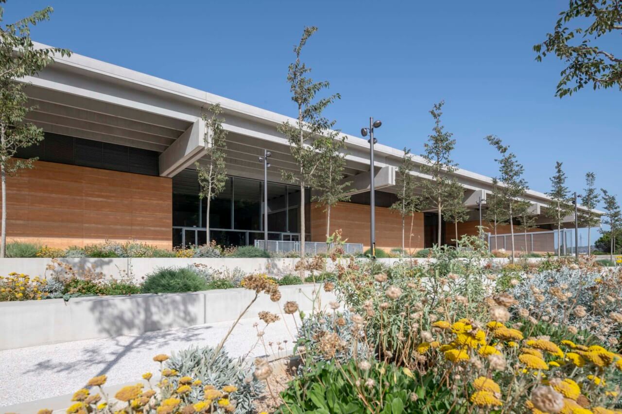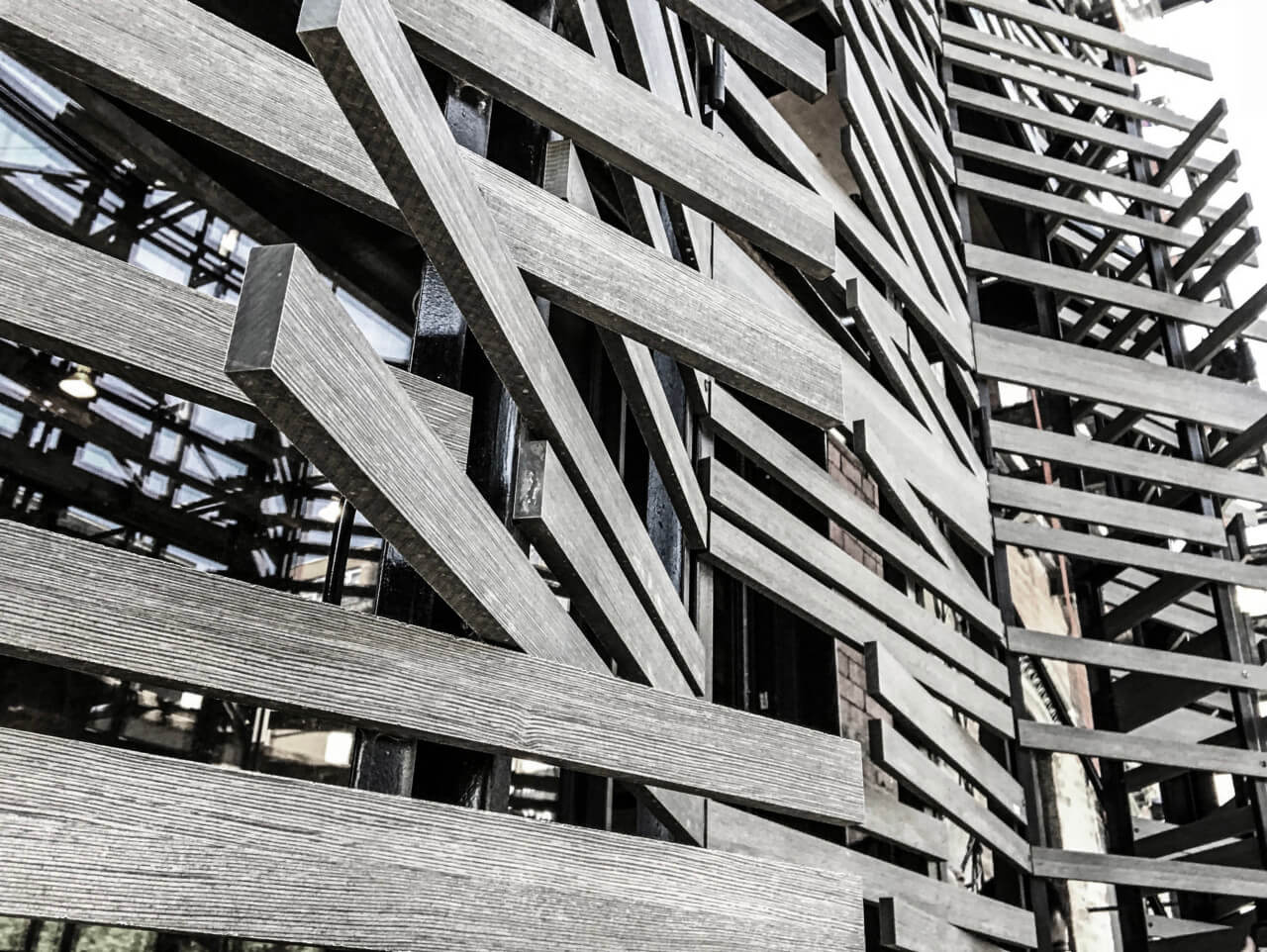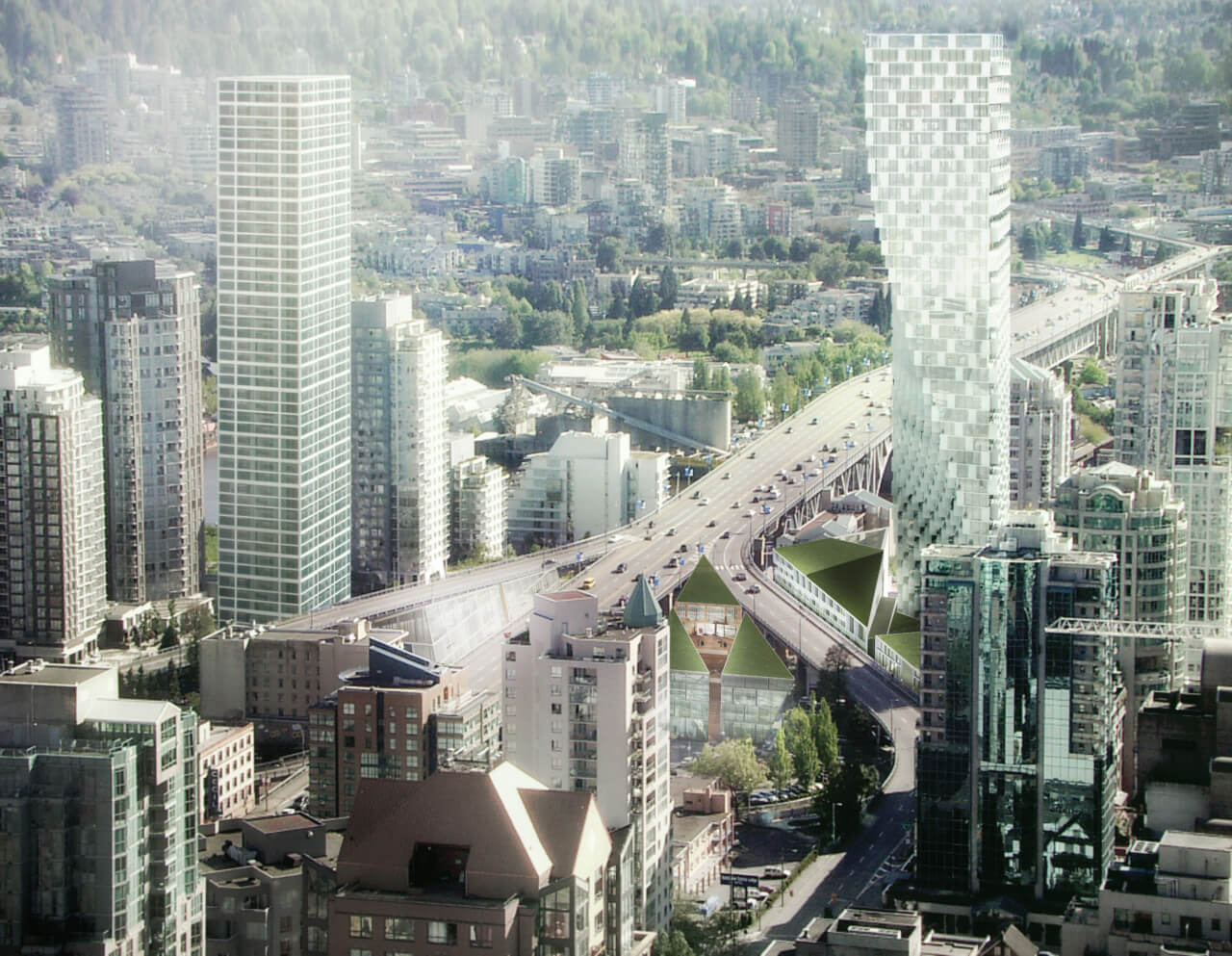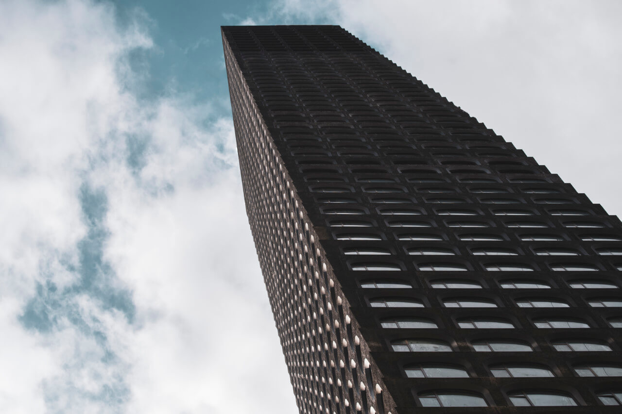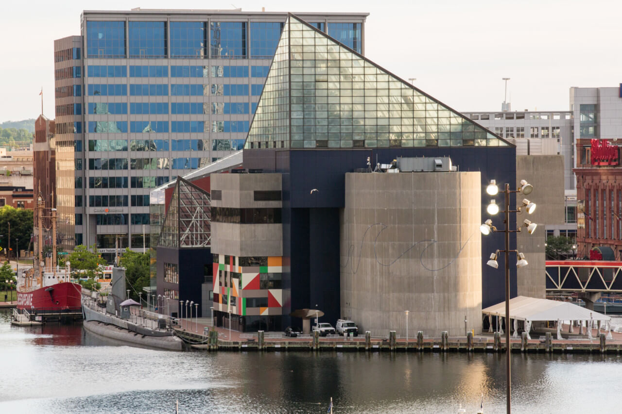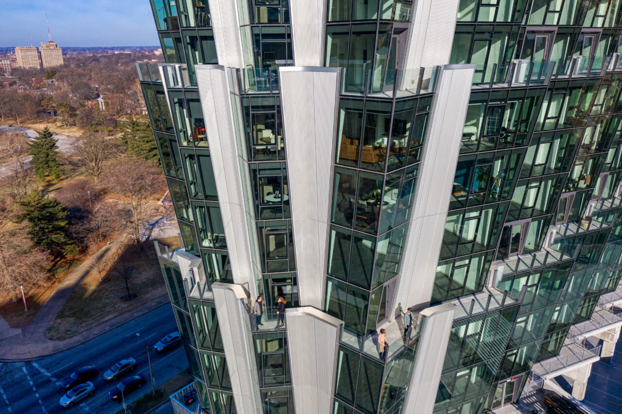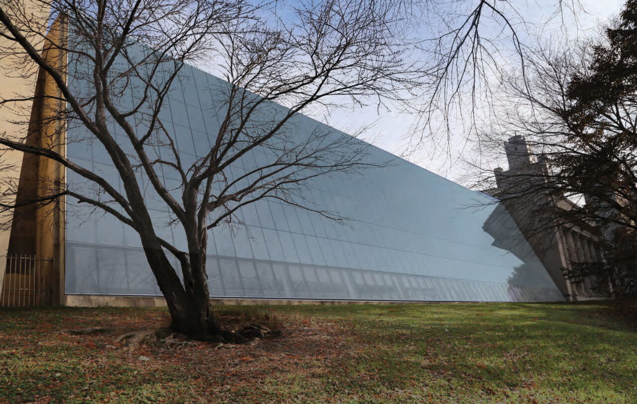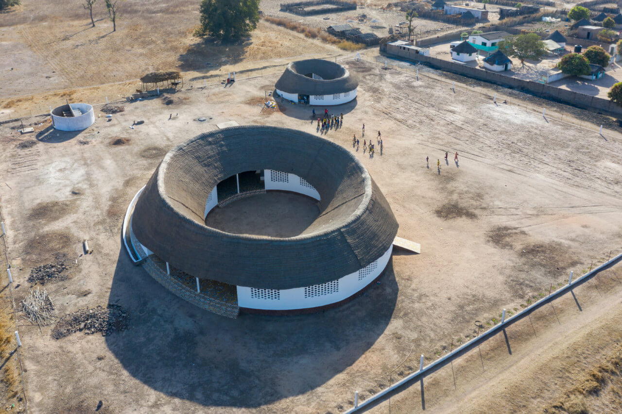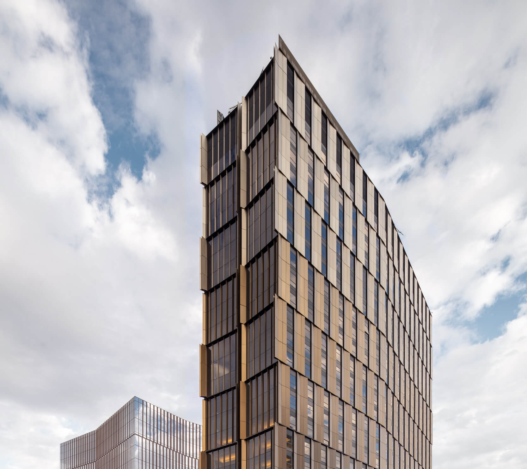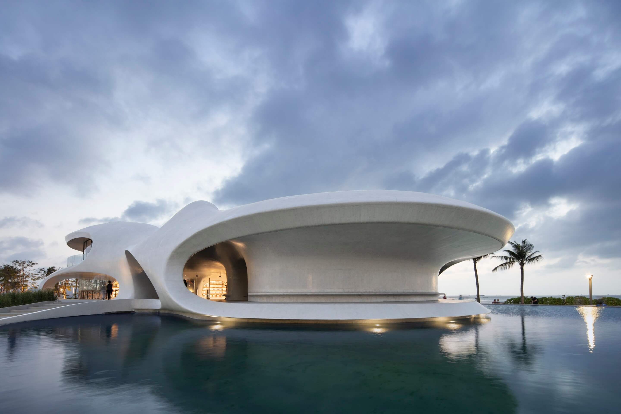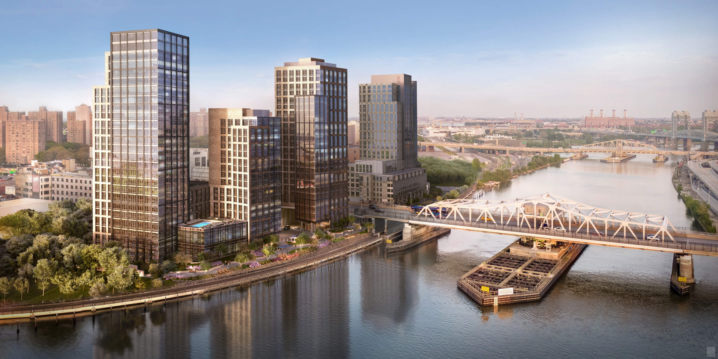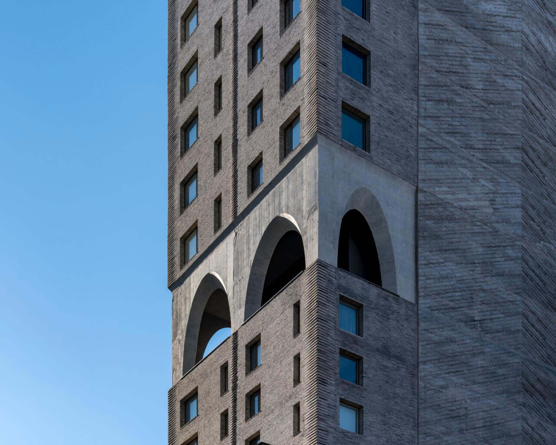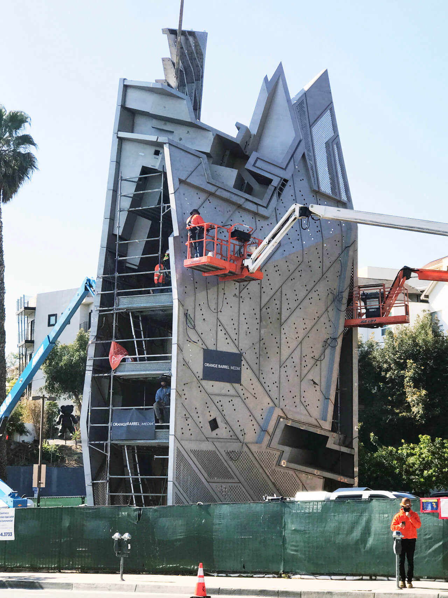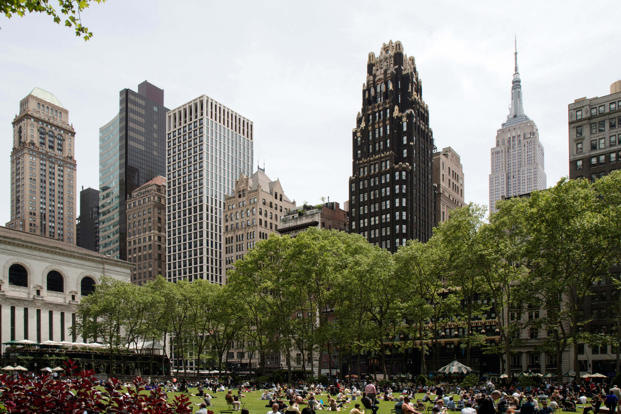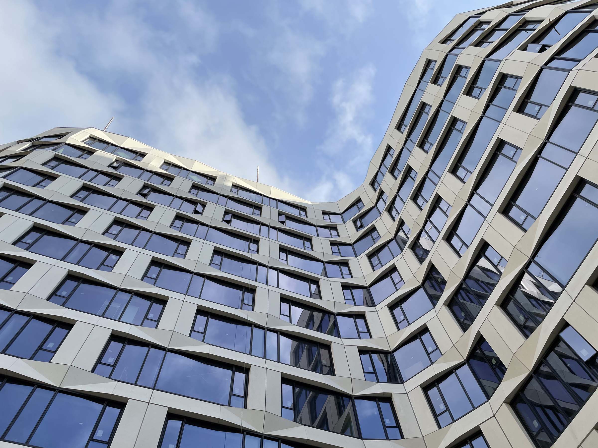New York City’s High Line is no stranger to development. Since first opening in 2009, the elevated railway–turned–public park has spurred a building frenzy on Manhattan’s Far West Side, much of it architecturally meager. Straddling the High Line today—several years after its third and final stretch was inaugurated—are gleaming glass stalactites, anonymous in their bearing
The French city of Narbonne, founded by Romans in 118 BC, is known for its rich historic heritage. Once a major Roman port, the city has recently added a new archaeology museum, Narbo Via. The museum’s two-story structure rests atop a single landscaped plinth and is intended to evoke a sense of monument in both its refined structural
While flashy residential additions are nothing new to the New York neighborhood of SoHo, the 3D “climate skin” wrapping Archi-Tectonics’ 8-story townhouse at 512 Greenwich Street introduces a fresh face to the cast iron-dominated historic district. The firm added a 4-story addition to an existing building and united the single-family home with a deep black and
Architectural collaborations often arise from networking or crossing paths on site. In this case, it was by chance that Bjarke Ingels met Ian Gillespie, owner of Canada’s leading luxury development company Westbank, at a lecture series where the award-winning firm DIALOG Design was also in attendance. BIG worked with DIALOG and James K.M. Cheng Architects to produce a 497-foot-tall tower with
More than a century ago, urban reformers warning of the perils of congestion and unregulated development pointed to Lower Manhattan as Exhibit A. That the great monuments of the era—notably, the Woolworth Building—appeared to stand aloof from this cacophony even as they contributed to it only hardened calls for change. Later developments attest to the consequences: Skyscrapers,
In keeping with its conservation mission, the National Aquarium in Baltimore has announced plans to make all of the glass in its buildings “bird safe.” The institution is planning to replace all 684 panes in the glass pyramid that covers its Upland Tropical Rain Forest exhibit after several panes shattered, indicating the existing glass is reaching the end of its expected
Though it’s been open for less than a year, One Hundred, a 36-story residential tower in St. Louis’s Central West End neighborhood, carries itself like a city landmark. Designed by celebrated Chicago architecture firm Studio Gang, the building peacocks along Kings-highway Boulevard, its tiered, faceted profile evoking a giant crystalline headdress. ManufacturerLorin Industries Architect Facade ConsultantStudio NYL Structural EngineerMagnusson
Should New York’s Landmarks Preservation Commission (LPC) support a proposal that continues a 40-year-old design approach by an esteemed architect, even though it’s not what environmentally-sensitive architects would propose today? That was the question was raised during the June 2 LPC hearing, as panel members discussed whether to approve a new south-facing glass wall for
Awarded the 2021 AIA Award for Architecture in late April, the Senegalese Fass School and Teacher’s Residences is the first in its region of over 110 villages to provide secular education alongside traditional Quranic teaching. The project, completed in 2019, was designed by Toshiko Mori Architect (TMA) for the Josef and Anni Albers Foundation and nonprofit group Le Korsa. The oval-shaped main building
From the beginning, MIT Site 4, a new 29-story graduate residential tower in Cambridge, Massachusetts, was conceived by its architects as an icon. But not just any icon, said Nader Tehrani of the architecture firm NADAAA; the project, one of several being developed concurrently by MIT in the Kendall Square neighborhood, needed to both anchor this inchoate skyline and
The Cloudscape of Haikou opened on April 21st, 2021, welcoming users and park visitors from the coastal city of Haikou, China, to the intimate library and waystation. Commissioned by the city’s Tourism and Culture Investment Holding Group, the sinuous concrete Cloudscape is the first of 16 coastal pavilions that will be built to rejuvenate the public space along
Seven massive residential towers are beginning to steadily rise along the waterfront of the Mott Haven community in the South Bronx, New York. Designed by Hill West Architects, the residential complex known as Bankside is actually two sites that are bifurcated by the Third Avenue Bridge. New York City has more than 520 miles of
New York’s Upper East Side neighborhood is home to an eclectic range of scale and style largely thanks to its early history; a few blocks from the marble and limestone chateaus sprinkling Park Avenue are the brick and stone Neo-Federal and Georgian townhomes from the late 19th century. As nesting ground for some of the most expensive housing in Manhattan,
Los Angeles’s Sunset Strip is a charming hodgepodge where buildings old and new jostle for space with palm trees and rotating billboards. Adding to this riotous scene is a new urban marker every bit as attention-grabbing as Hollywood blockbusters and architectural kitsch. At 67 feet tall, the West Hollywood Sunset Spectacular is somewhere between a
Overlooking New York’s Bryant Park, the (now complete) residential tower The Bryant cuts a striking-yet-austere figure in the crowded Midtown skyline. Designed by the primarily London-based firm David Chipperfield Architects (DCA), the 34-story high-end-rise is notable for its perfect grid of oversize post-and-beam concrete slabs and operable window bays. ArchitectDavid Chipperfield Architects Architect of RecordStonehill Taylor Facade ConsultantVidaris Structural EngineerSeverud
Replacing a dilapidated two-story building, Valerie Schweitzer Architects’ Hide and Seek apartment complex is one of many new projects to join the low-slung stretch of Los Angeles’s Overland Avenue. The 4-story, 15 unit building brings a dynamic facade full of depth to a multifamily housing cluster straddling the border of single-family lots—a condition common to
Serif and The Line Hotel, designed by Handel Architects, is well underway and once complete will deliver a 12-story mixed-use hotel and residential building at the boundary of the Tenderloin and South of Market districts in San Francisco. With nearly 400,000 square feet—200,000 of residential and 140,000 for the hotel—the scale of the project was
