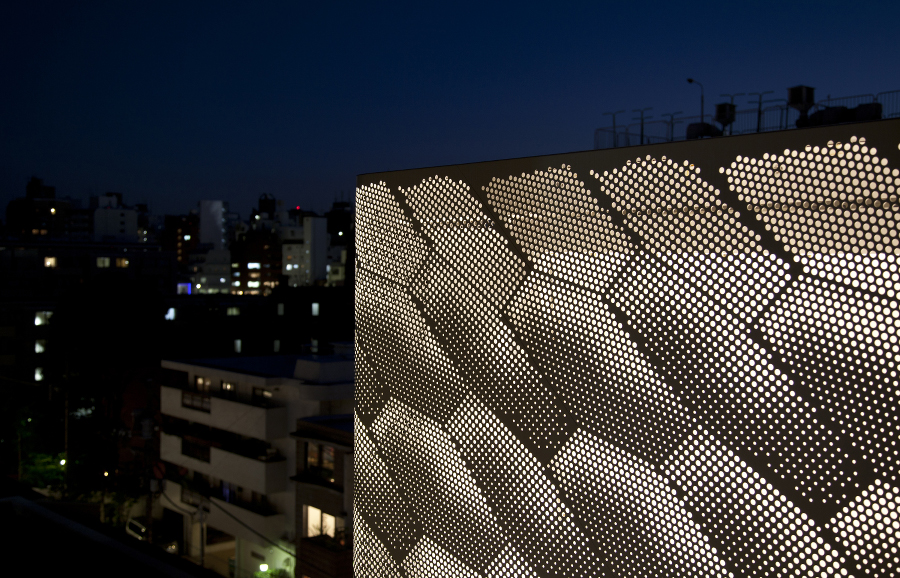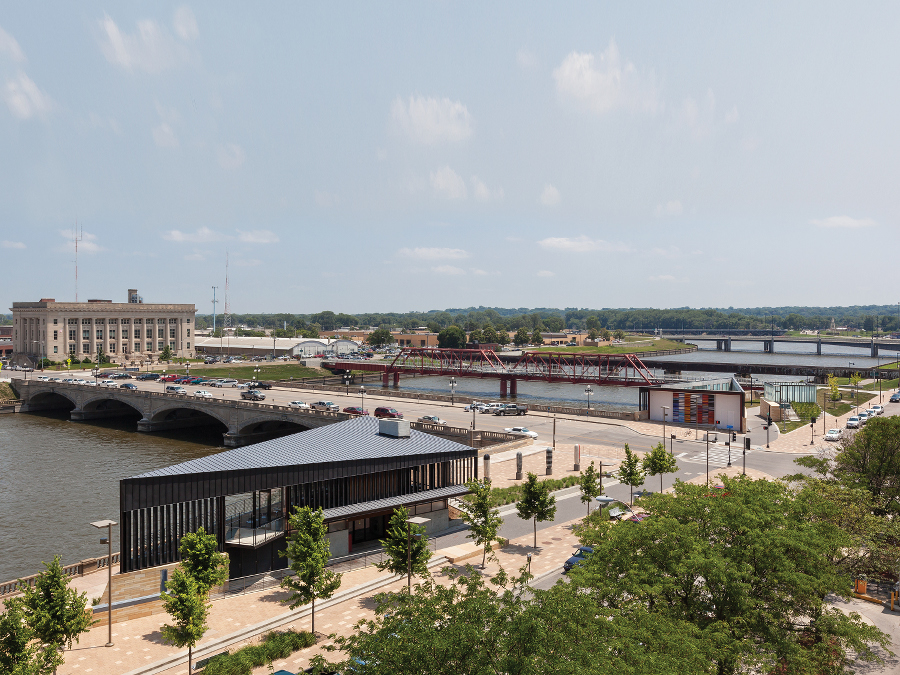Jaklitsch/Gardner’s Three-Part Ode to Tokyo
Marc Jacobs flagship store features a tripartite facade of aluminum, tile, and glass. Commissioned to design Marc Jacobs‘ flagship Tokyo store, Jaklitsch/Gardner Architects‘ first order of business was to rectify the desire for an iconic urban presence with strict local regulations. To make the 2,800-square-meter shop more visible from nearby Omotesando Street, the architects took

