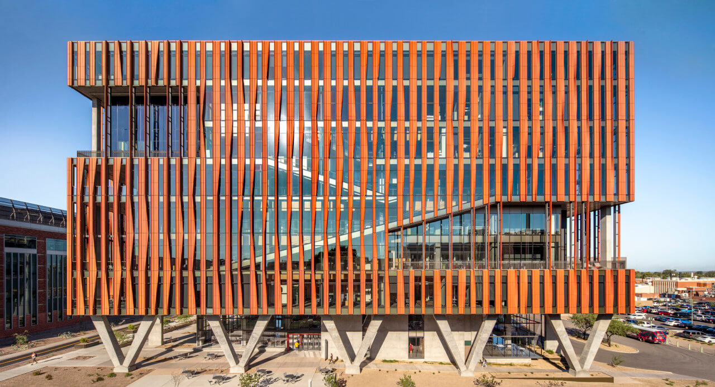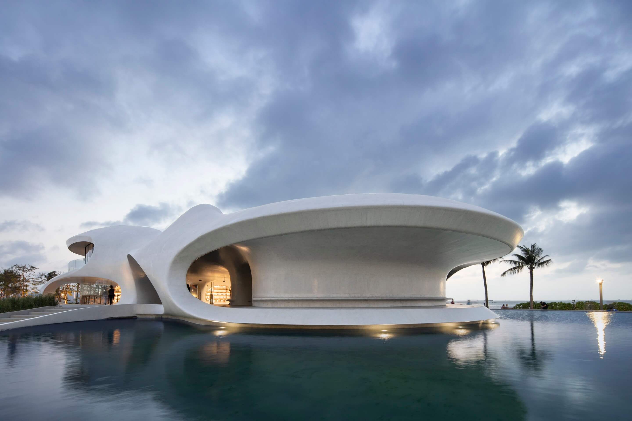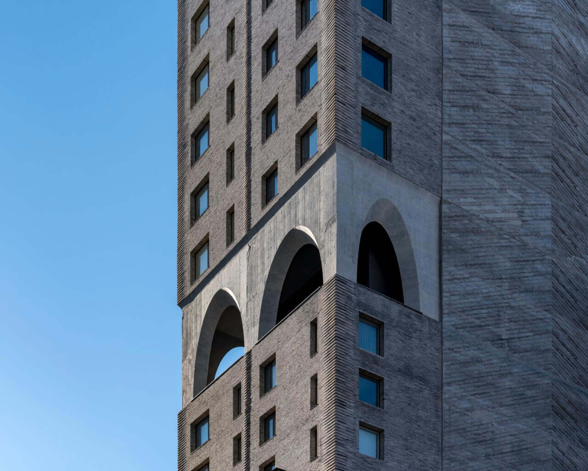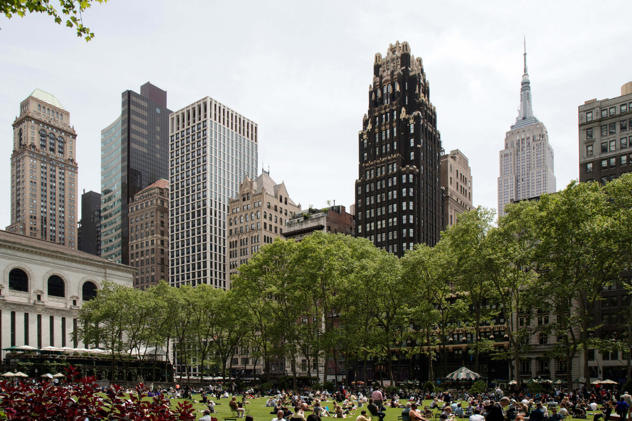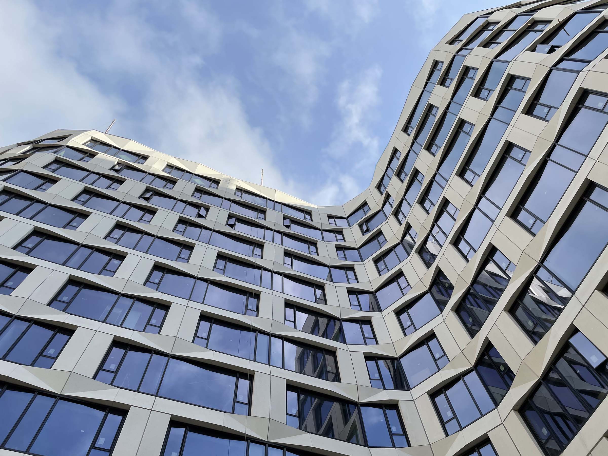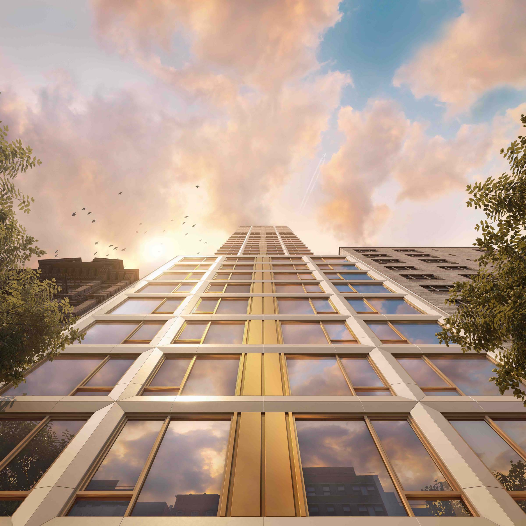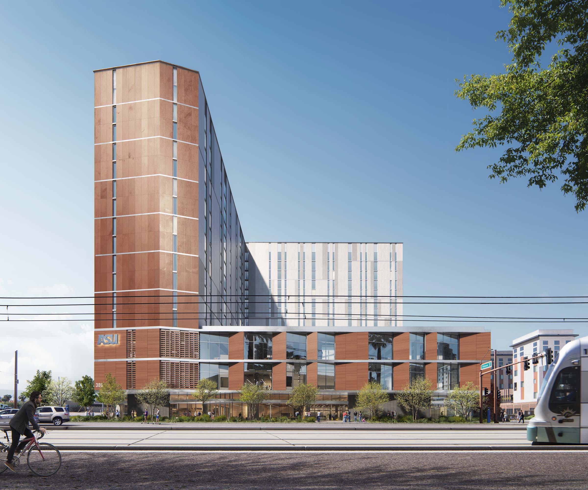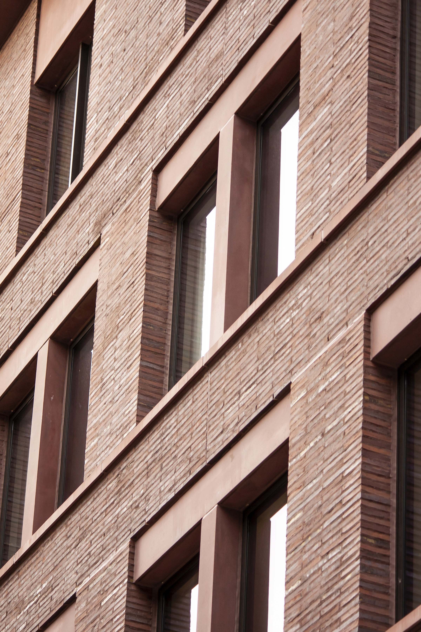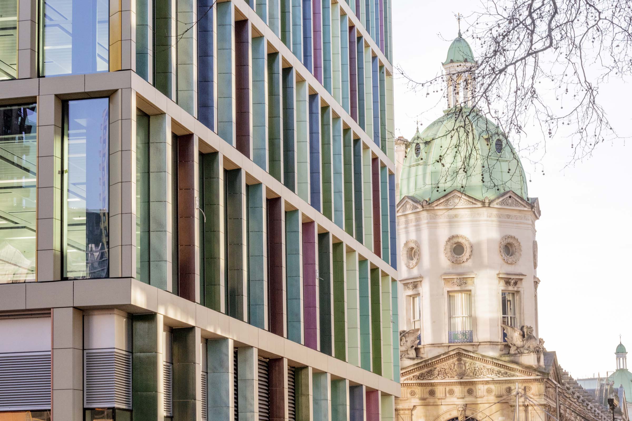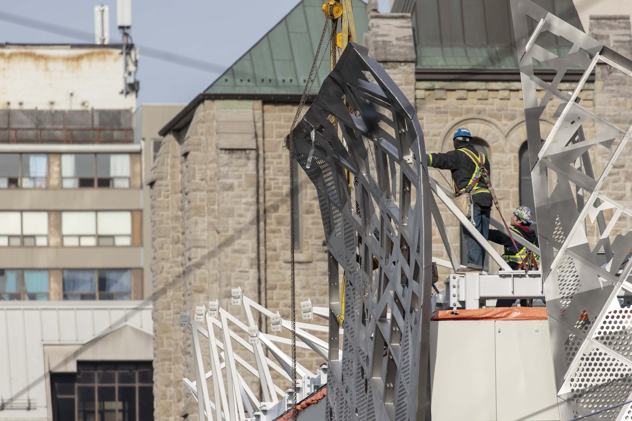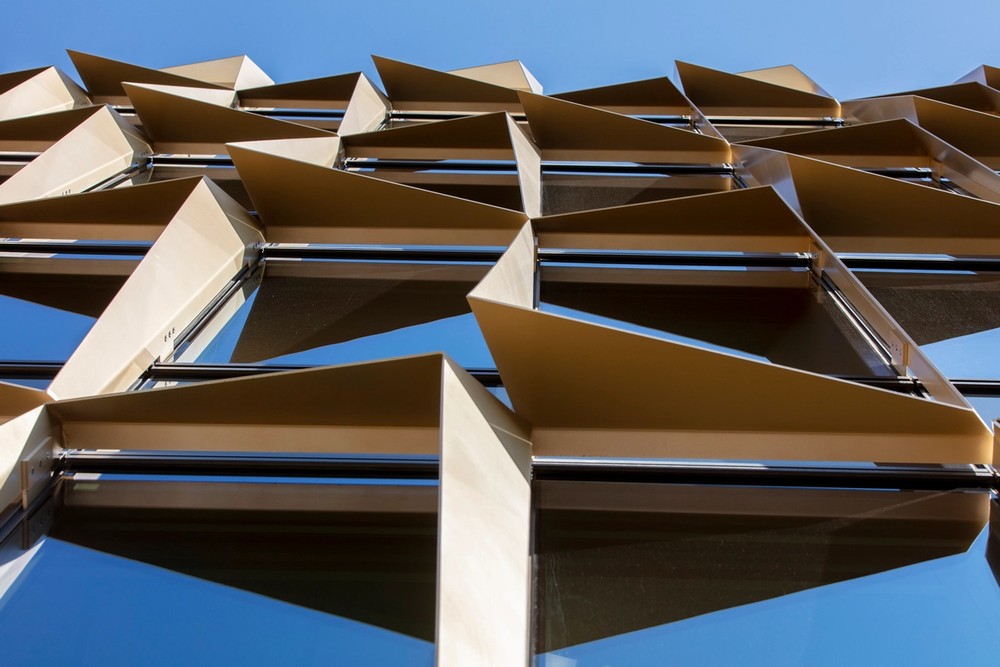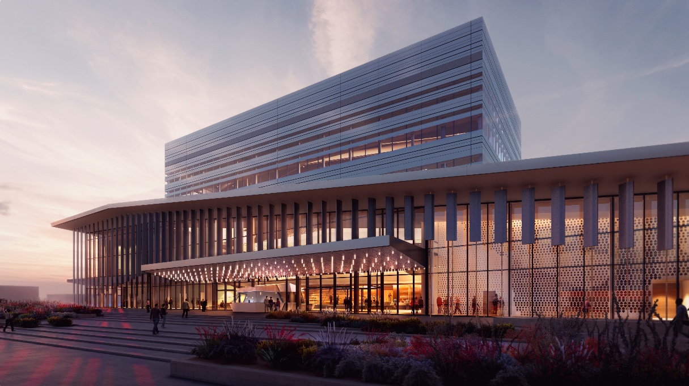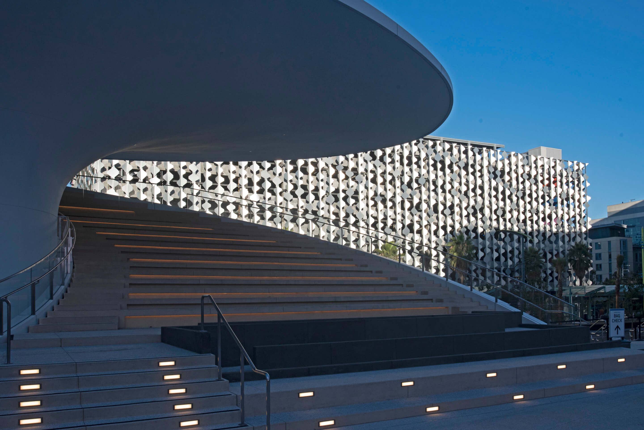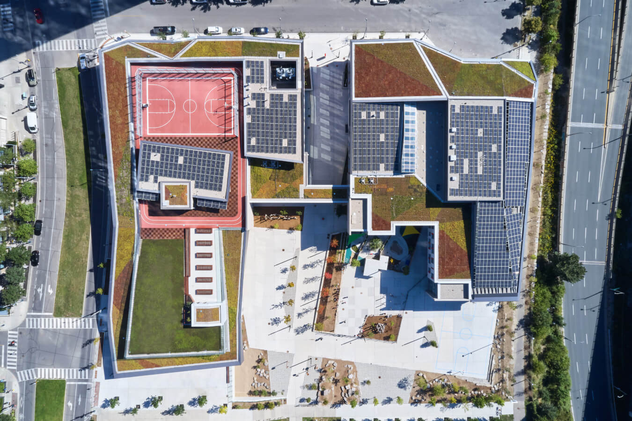The University of Arizona (ASU), which has constructed several new buildings and overseen extensive renovations to its existing structures recently, added the Health Sciences Innovation Building to that list in May of 2020. Designed by CO Architects, the 9-story building offers 230,000 square feet of space to support an extensive network of professional and academic
The Cloudscape of Haikou opened on April 21st, 2021, welcoming users and park visitors from the coastal city of Haikou, China, to the intimate library and waystation. Commissioned by the city’s Tourism and Culture Investment Holding Group, the sinuous concrete Cloudscape is the first of 16 coastal pavilions that will be built to rejuvenate the public space along
New York’s Upper East Side neighborhood is home to an eclectic range of scale and style largely thanks to its early history; a few blocks from the marble and limestone chateaus sprinkling Park Avenue are the brick and stone Neo-Federal and Georgian townhomes from the late 19th century. As nesting ground for some of the most expensive housing in Manhattan,
Overlooking New York’s Bryant Park, the (now complete) residential tower The Bryant cuts a striking-yet-austere figure in the crowded Midtown skyline. Designed by the primarily London-based firm David Chipperfield Architects (DCA), the 34-story high-end-rise is notable for its perfect grid of oversize post-and-beam concrete slabs and operable window bays. ArchitectDavid Chipperfield Architects Architect of RecordStonehill Taylor Facade ConsultantVidaris Structural EngineerSeverud
Replacing a dilapidated two-story building, Valerie Schweitzer Architects’ Hide and Seek apartment complex is one of many new projects to join the low-slung stretch of Los Angeles’s Overland Avenue. The 4-story, 15 unit building brings a dynamic facade full of depth to a multifamily housing cluster straddling the border of single-family lots—a condition common to
Serif and The Line Hotel, designed by Handel Architects, is well underway and once complete will deliver a 12-story mixed-use hotel and residential building at the boundary of the Tenderloin and South of Market districts in San Francisco. With nearly 400,000 square feet—200,000 of residential and 140,000 for the hotel—the scale of the project was
New York may be the city that never sleeps, but developers seem to be holding that expression to truth as the city continues to grow through a tough year. New developments can be seen in many boroughs, from Manhattan to Brooklyn, especially as taller residential buildings and swaths of reimagined neighborhoods, like Hudson Yards or
In its design of the 284,000 square-foot, 16-story Downtown Phoenix Residence Hall and Entrepreneurial Center for Arizona State University (ASU), Studio Ma demonstrated how new advancements in materials and technologies can be employed to build structures that will better withstand the unique conditions of desert climates. The downtown complex, comprised of an L-shaped residential tower
On Jane Street between Manhattan’s West 4th Street and Greenwich Avenue, a handsome, textured Venetian-red brick building sits unassumingly. On its left, it abuts a brick building painted pale-yellow, home to an architectural hardware firm and metal foundry. On its right, it’s separated from a faded red brick Greek Revival townhouse by means of a
PLP Architecture’s dynamic new London office building, appropriately called Kaleidoscope due to its rainbow hues, has found a welcome and fitting tenant. While construction was completed in December of 2019, the 88,500-square-foot space will finally welcome social media giant TikTok and serve as their U.K. headquarters. The six-story building is situated along “culture mile,” where Pentagram has re-branded the space to
While gothic revival architecture can be found on nearly any campus, rarely are these traditional exteriors extolled for their energy efficiency. However, the residential E. Bronson Ingram College building showcases the historic character of the treasured Vanderbilt University campus while also achieving LEED Gold. Located in Nashville, the campus holds an eclectic blend of late
As our production of data continues to explode, it’s only natural that that output found its way into architectural design. A new patterned facade at the Rosalie Sharp Pavilion used mapping data to convey a complex web of Toronto’s public artwork, artistic communities, and density of living and working artists for the Ontario College of
As demonstrated by the growing list of firms joining the AIA’s 2030 Commitment, energy performance is rapidly becoming an increasingly pressing and integrated part of architectural design. The standards set by the 2030 goal emphasize how retrofitting an existing building’s energy performance is just as critical to achieving net-zero energy for a project as it
A light-filled, triple-height atrium welcomes patients, students, and visitors to the Susan Wakil Health Building, a new satellite of the University of Sydney. Designed by Diller Scofidio + Renfro and Billard Leece Partnership, the healthcare hub consolidates teaching, research, and clinical functions under one roof. At more than 231,000 square feet, the project footprint is
As a teenager emerging from the Great Depression, Buddy Holly strummed his guitar in Lubbock, Texas to dreams of becoming a pioneering figure in American rock n’ roll thinking, “that’ll be the day.” Decades later, his short music career, traced by its influences from gospel and blues, definitively enshrined Buddy as an icon not
While some may think that garage design is relevant only for showy car collectors and owners of detached single-family houses, the reality is that many garages are multistory parking structures in dense cities where car use is high. Of four finalists, San Francisco–based firm IwamotoScott won the design competition hosted by University of California, San Francisco (UCSF) to transform the
Situated in downtown Toronto’s sprawling CityPlace residential district, Canoe Landing Campus is a mixed-use complex that brings life and a spot of color to a 3.3-acre lot that had sat empty for years. The $65 million, 158,893-square-foot compound introduces vertical community in a drastically different manner than the tall, blue-gray towers that have dominated the neighborhood since the
