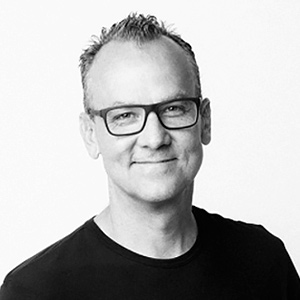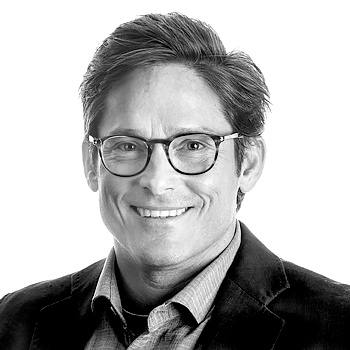Agenda
Symposium
Friday, April 19
Times in CT
8:00 - 9:30 AM CT
9:30 - 9:40 AM
9:40 - 9:45 AM
9:45 - 10:30 AM
Located on a prime site in downtown Nashville, adjacent to the 17-acre, Amazon-anchored Nashville Yards development, Alcove is a new 34-story, 356-unit apartment tower. Developed by Giarratana and designed by architect Goettsch Partners with structural engineer DeSimone Consulting Engineers, the building is composed as a series of stacked, shifted cubes organized in pairs on four levels. The unique arrangement opens up inner sections of the building and allows for unique views and alcoves. The building façade uses an intricate window wall featuring two varying shades of glazed metal panels, which frame floor-to-ceiling glass for each unit.
The presentation will discuss the project as a springboard for a series of new buildings being developed north of Nashville Yards. Representatives from the developer and design team with share their experiences and insights:
- Learn about the difficulties surrounding a façade design featuring a cantilevered, clear-bottom pool sitting 34 floors above the street.
- Hear how the building design addressed a site thought to be unusable for development and transformed it into a uniquely clad tower in the Nashville skyline, just south of the capitol.
- Understand how a traditional window wall system can be shaped into a signature tower with folding volumes, steps and deep building recesses.
- Learn about the complexity and simplicity of a building maintenance system created to clean the irregular surfaces of the Alcove façade.
- Hear about the structural challenges of designing a building on an extremely tight site over a rock substrate.
Moderated by: Dave Powell
10:30 - 11:15 AM
Dominyka Voelkle, associate at Bjarke Ingels Group (BIG), will provide an overview of the firm’s recent work with biophillic roofs and facades. This overview will cover BIG’s two commissions for Google, the Charlestown East and Bayview campuses, which feature solar-powered roofs, The Spiral, a commercial tower in Manhattan with green outdoor terraces on each of its 66 stories, as well as a mixed-use high-rise in Singapore, CapitaSpring, which utilizes green roofs to alleviate the structural loads of wind and rainfall.
11:15 - 11:45 AM
11:45 AM - 12:30 PM
This presentation by Hastings Architecture delves into the journey of the K-LOVE Headquarters from its concept through to its realization. We explore the architectural embodiment of time—’Kronos’ to ‘Kairos’—demonstrating how strategic design and material considerations can reflect an organization’s mission while meeting prescriptive form-based requirements.
Clad in pre-cast concrete and glass, the buildings are an architectural expression of the two ancient Greek interpretations of time: Kronos and Kairos. Kronos refers to measured, sequential, and linear time while Kairos refers to moments of transformational intervention. The design concept for the building explores how life is defined by both Kronos and Kairos. The measured passing of time in Kronos is expressed in the rhythmic vertical articulation of the façade while the transformational interventions that define Kairos are expressed in playful, irregular chamfered recesses. Stepped concrete chamfers create depth in the façade and highlight the life altering moments of Kronos.
Attendees will gain insights into leveraging modeling for efficiency, engaging with precast concrete innovations, and negotiating design intent with cost realities, all illustrated through the K-LOVE project’s evolution.
12:30 PM - 1:00 PM
This roundtable with leading building materials manufacturers will discuss the advanced materials newly available and just around the corner. Learn how architects can work together with manufacturers to build with the latest, most up-to-date technologies, code requirements, and products, and hear what’s next for the industry.
Moderated by: Dave Powell
1:00 PM - 2:00 PM
2:00 PM - 2:30 PM
In many cities and rural areas across the Southeast, economies can be depressed. When a public institution identifies the limited funds to build, function, durability, and performance are the highest priorities. For architects, social and environmental health are also priorities.
In places where needs are great and resources are minimal, a singular focus on energy performance or experimentation with expensive, novel materials or methods is neither appropriate nor responsible. In these difficult circumstances, designing enclosures to perform comprehensively, to promote both social and environmental health, is imperative. Designing high-performance enclosures that are composed of common, economical materials and administered through an educational construction process can engage and build the capacity of owners and contractors. Building enclosures that are mature, efficient, and durable in both material and memory can build community.
Moderated by: Dave Powell
2:30 PM - 3:00 PM
Oak Ridge National Laboratory is a major contributor to the US Department of Energy’s research on retrofitting building envelopes. Oak Ridge’s effort is essential to meeting the country’s decarbonization goals because about 50% of existing buildings were built before there were energy codes. This presentation will overview some of the ongoing state-of-the-art research to develop new materials and advanced construction techniques for envelope retrofits.
3:00 PM - 3:15 PM
This presentation provides an overview for professionals working in sustainable design, construction and operations. Gain insights into the latest developments at USGBC, including:
– Unveiling LEED v5: The next generation of green building certification, focused on equity, human health and deep decarbonization.
– An update on National and local green-building initiatives that are driving market transformation and what innovations or advancements are on the horizon.
– USGBC’s new strategic plan, its commitment to market transformation through LEED and alignment with global climate goals.
3:15 - 3:45 PM
3:45 PM - 4:15 PM
Leading construction firms of the area will convene to discuss rapid rise of mass timber in leading projects in the Nashville Area and emerging trends that are impacting the field.
Moderated by: Laura Hollier
4:15 - 5:00 PM
Discover the narrative of “A Tale of Two Facades,” where meticulous attention to detail is showcased in developing a high-performance punched-opening facade for the esteemed AIA Honor Award-winning CODE project in Charlottesville. By utilizing modular frame offsite fabrication, continuous insulation, and strategic incorporation of high daylighting with a 35% window-wall ratio featuring operable windows, the project seamlessly integrates with its historic surroundings before transitioning into a modern facade distinguished by crisp detailing. The narrative sets the stage for exploring how the lessons learned were applied to the creation of “Tech Square 3,” an 18-story, 400,000-square-foot tower commissioned by Georgia Tech. Despite the considerable differences in scale and context, similar performance benchmarks have been achieved through an innovative collaboration with a local curtain wall manufacturer. This unique approach has elevated construction standards and is currently in progress, promising an exceptional outcome for this ambitious endeavor.
Moderated by: Dave Powell
5:00 - 5:15 PM
5:15 - 7:00 PM
















