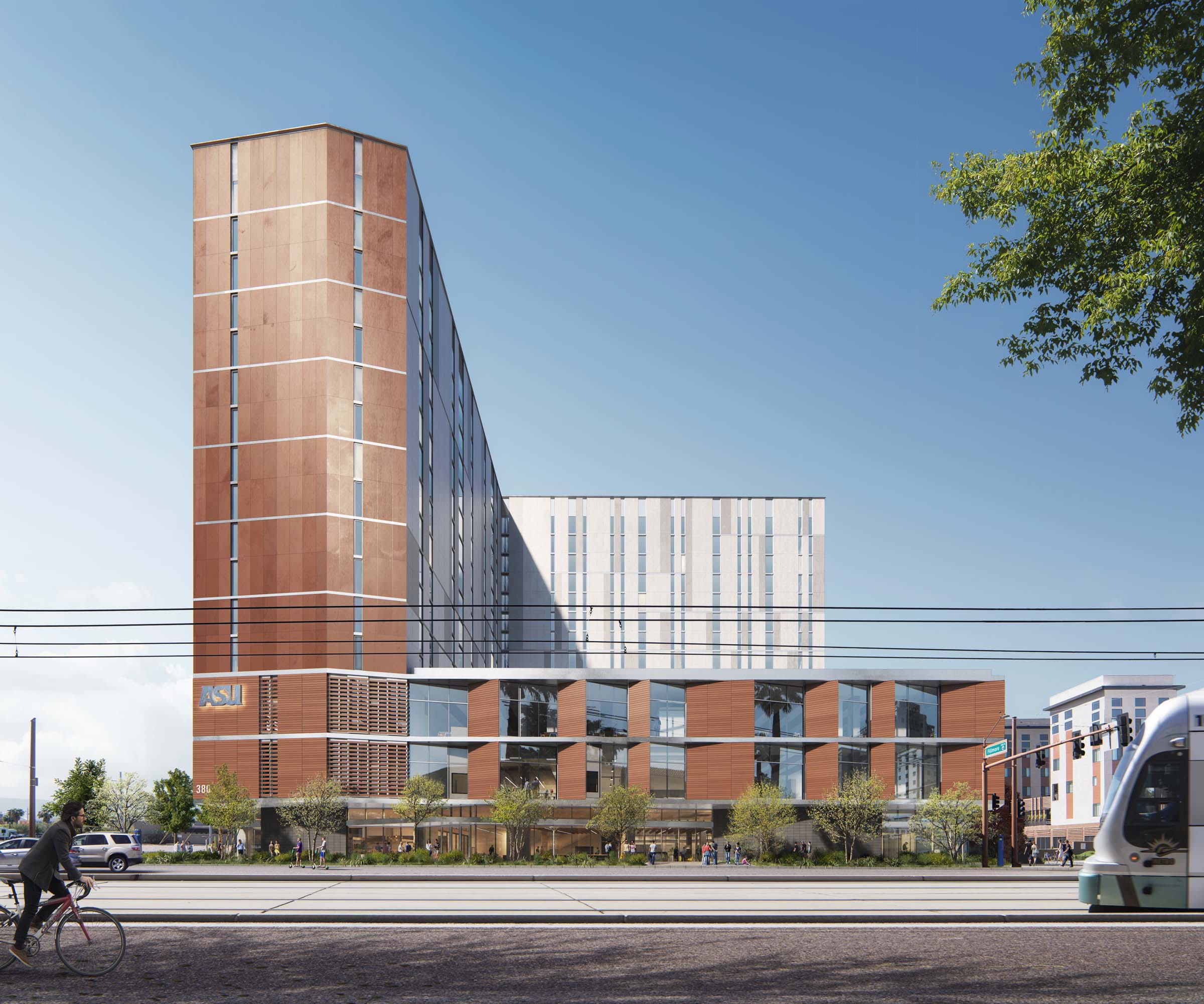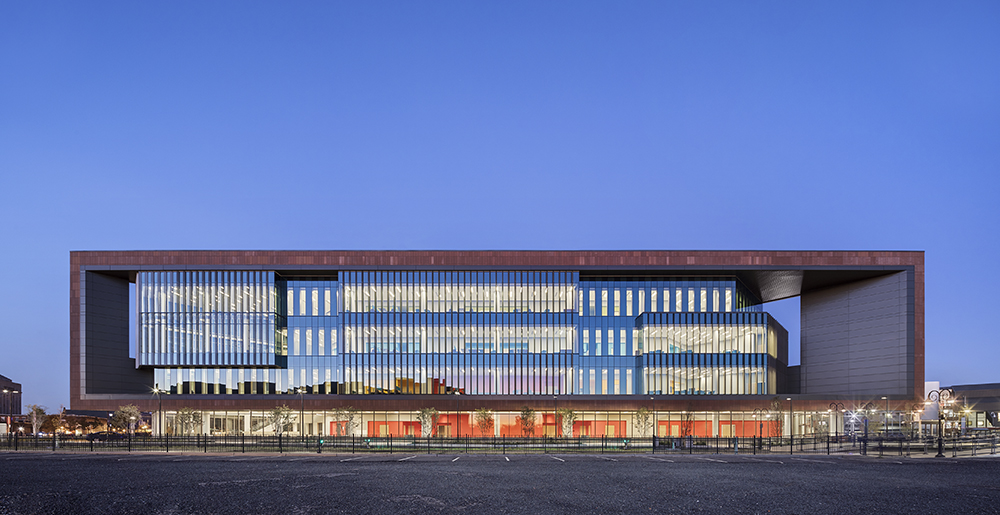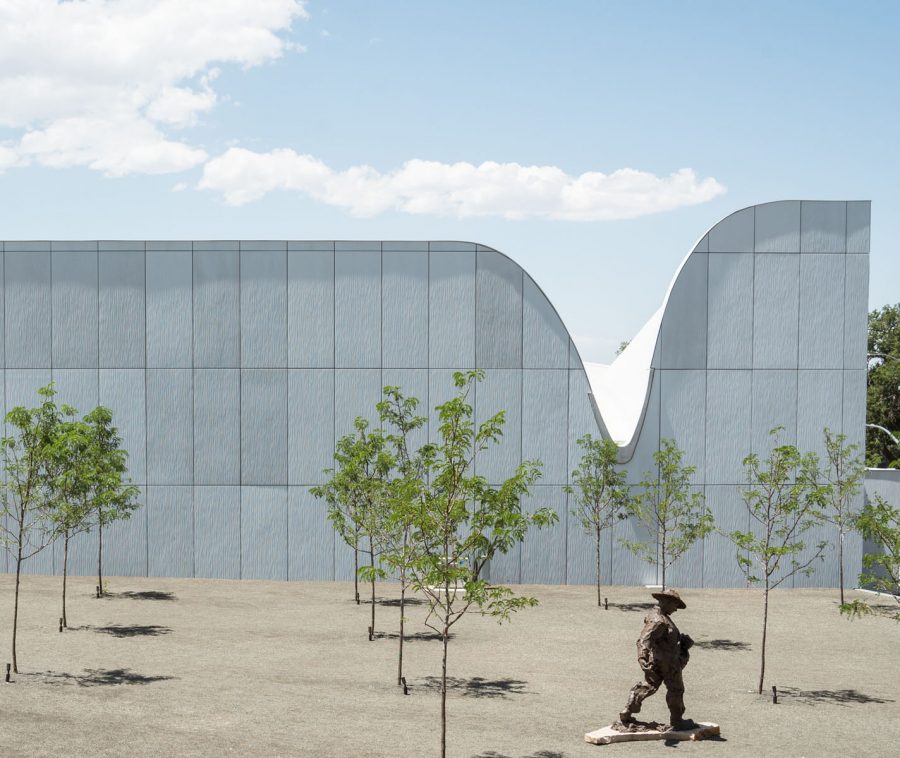In its design of the 284,000 square-foot, 16-story Downtown Phoenix Residence Hall and Entrepreneurial Center for Arizona State University (ASU), Studio Ma demonstrated how new advancements in materials and technologies can be employed to build structures that will better withstand the unique conditions of desert climates. The downtown complex, comprised of an L-shaped residential tower
Completed in November 2017, the Perkins Eastman–designed School of Nursing and Science Building occupies a former parking lot in downtown Camden, establishing a new institutional heart for Rutgers University in the slowly reviving city. The design inhabits a formidable full-block mass, reaching a height of four stories with a multidimensional facade of high-performance concrete and glass curtainwall shaded by perforated panels. Facade Manufacturer Kawneer,
“When you look around the building, it’s more about what you don’t see than what you do,” Larry Scarpa, founding partner of Brooks + Scarpa, said of the Southern Utah Museum of Art (SUMA) in Cedar City, Utah. The museum has no back facade and as such, the traditional mechanical requirements were approached intentionally to


