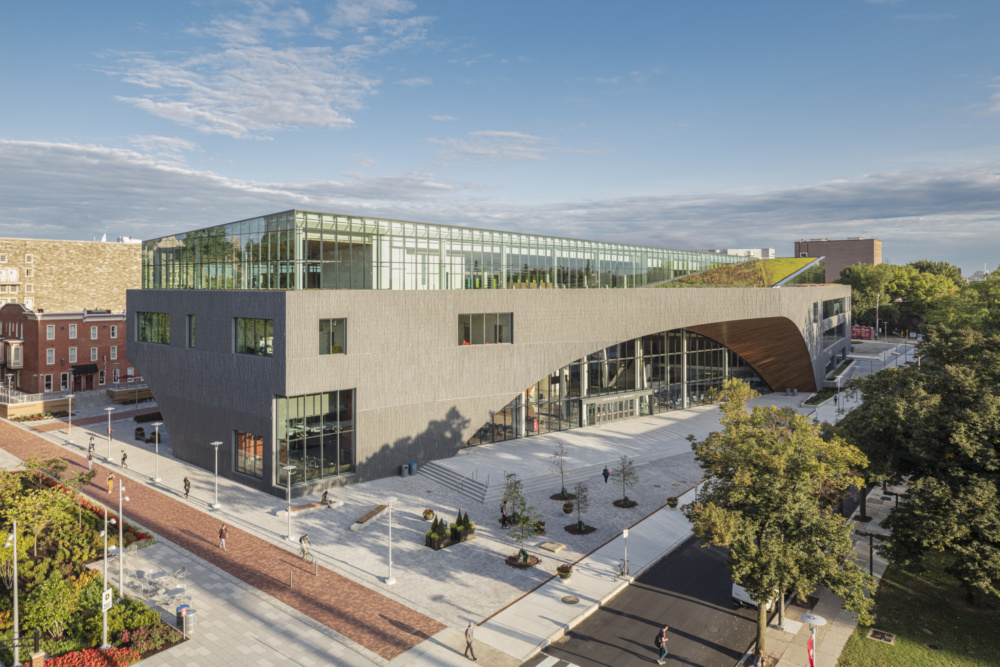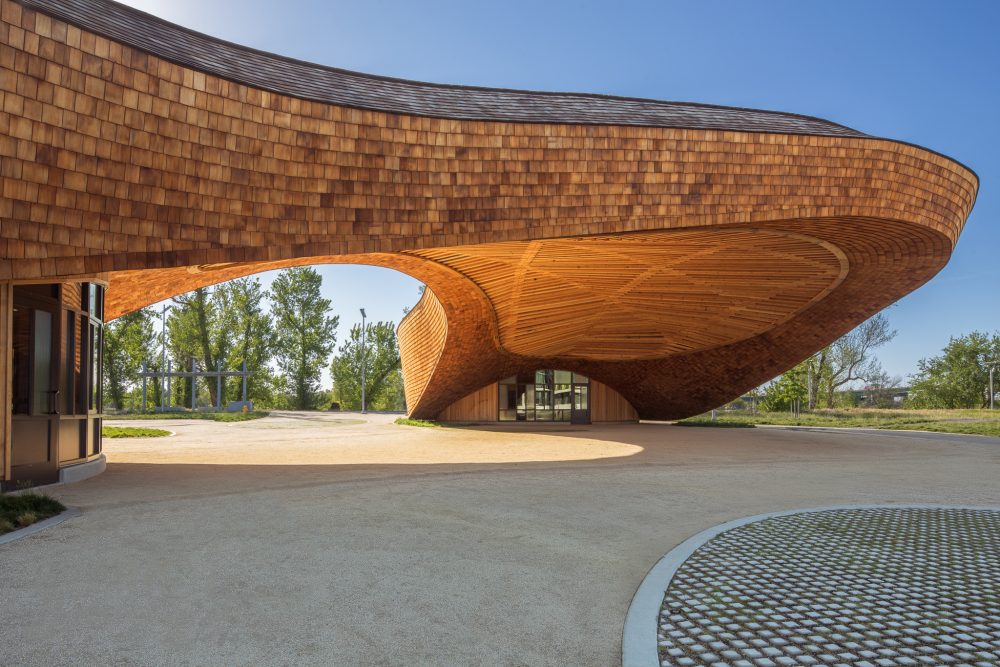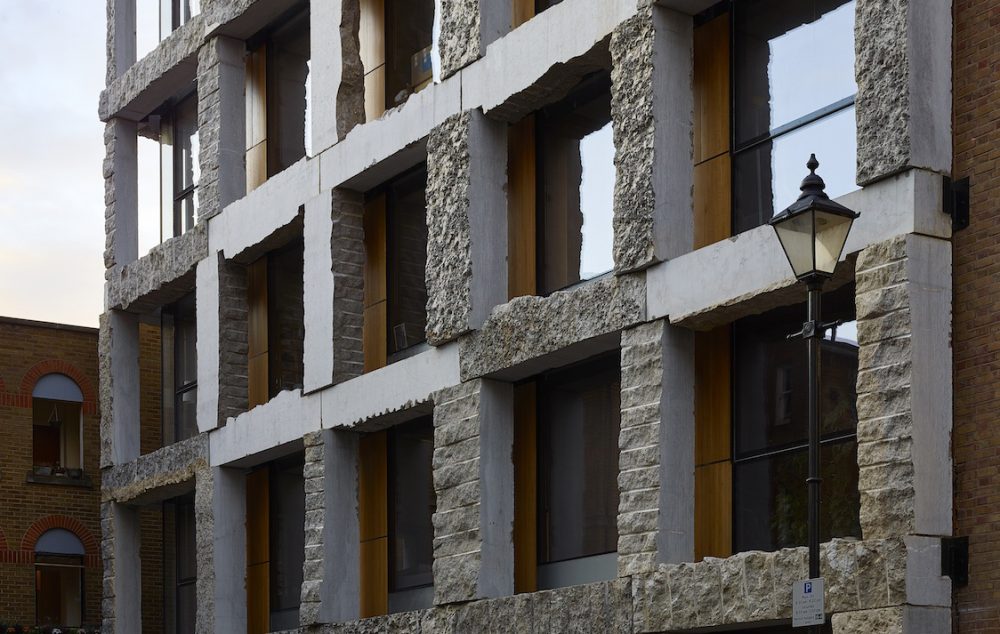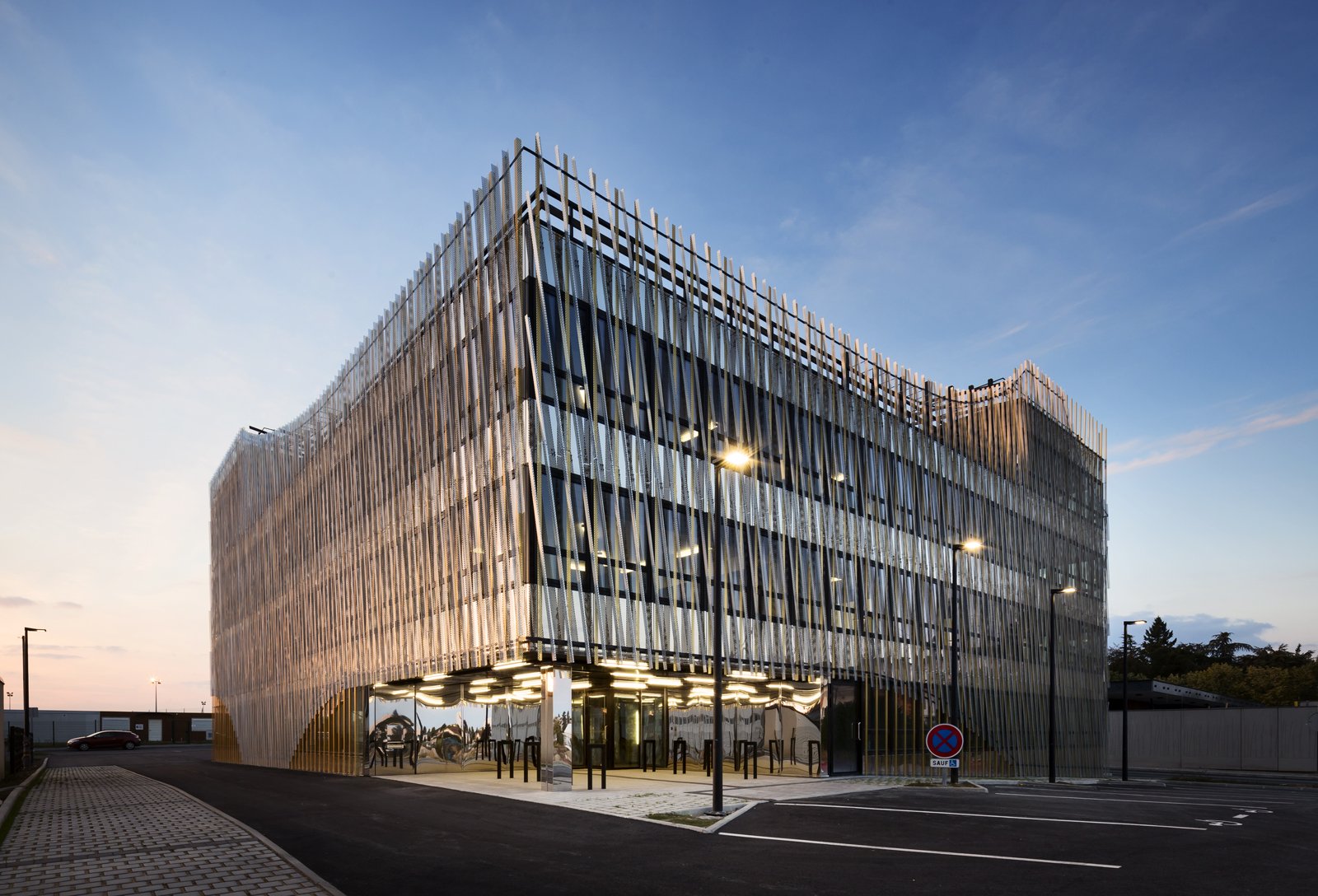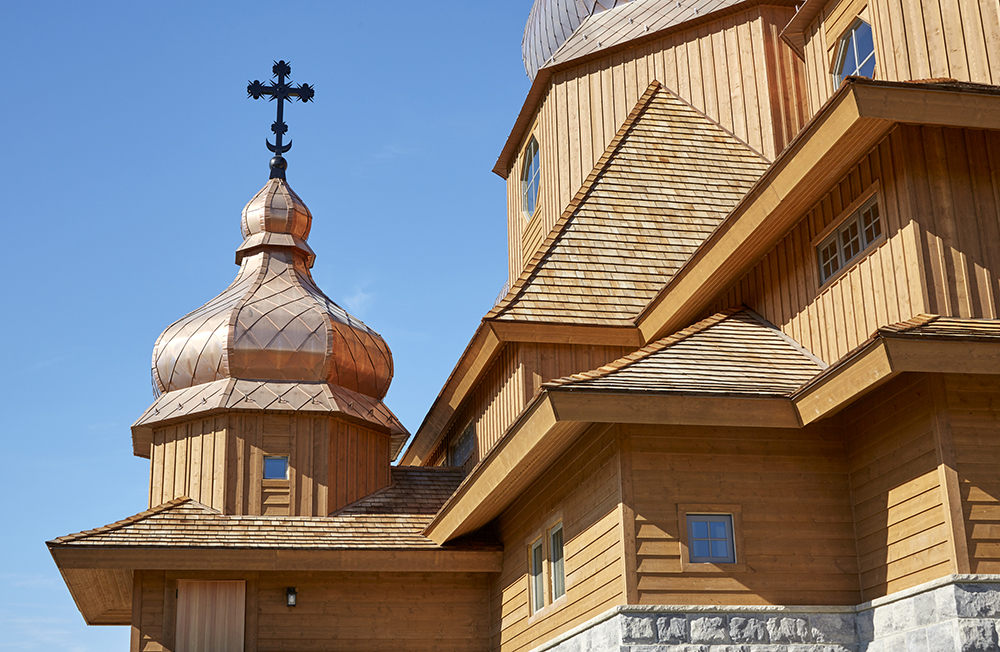In designing the Charles Library at Temple University in North Philadelphia, Snøhetta wanted to make a contemporary statement that would integrate harmoniously into the pedestrian core of a leafy, architecturally diverse urban campus that is still largely defined by historic stone masonry edifices. The resulting building, a research library clad in stone, wood, and glass and topped with one of Philadelphia’s largest
The Barn, designed by New York–based landscape architecture practice !melk, is a parametrically-designed wooden canopy with a restaurant and beer hall that opened in 2017. Located in the city of West Sacramento, the 9,100-square-foot project is the lynchpin of the larger 178-acre Bridge District, a mixed-use project with a planned population of 9,000 residents developed by Fulcrum Property. Facade
In a time when stone is primarily used in facades as screen walls or purely decorative cladding, London’s 15 Clerkenwell Close by Groupwork + Amin Taha Architects (ATA) brings structure to the fore with a load-bearing masonry exoskeleton. Since construction in November 2017, the mixed-use development, which is the home of Taha and his practice, has proved contentious
Laval, a town in western France town historically known for the manufacturing of fine linens, has received a new 24,000-square-foot, three-story office building featuring unique ornate screening systems. Designed by Paris-based Périphériques on a small parcel of land, the project supports a growing culture of startup companies by bringing together multiple organizations with large shared collective spaces. The relatively straightforward massing
Facade Manufacturer Timber Systems Limited Architects Zimmerman Workshop Facade Installer Timber Systems Limited, Facade ConsultantsZimmerman Workshop, Timber Systems Limited Location Brampton, Canada Date of Completion2017 System 2016 Products Fine Metal Roof Tech Copper Shingles In 2014, a two-alarm fire devastated Ontario’s St. Elias Ukrainian Church. The heavy timber church was designed by architect Robert Greenberg
In May 2018, Pittsburgh’s Frick Environmental Center was Living Building certified. The Living Building certification is the world’s most rigorous environmental performance standard, meaning the building is energy self-sufficient, treats its own wastewater, and filters surrounding pollution. Facade Manufacturer Black Locust Siding (sourced through Mid-West Black Locust) Architects Bohlin Cywinski Jackson Facade Installer PJ Dick
