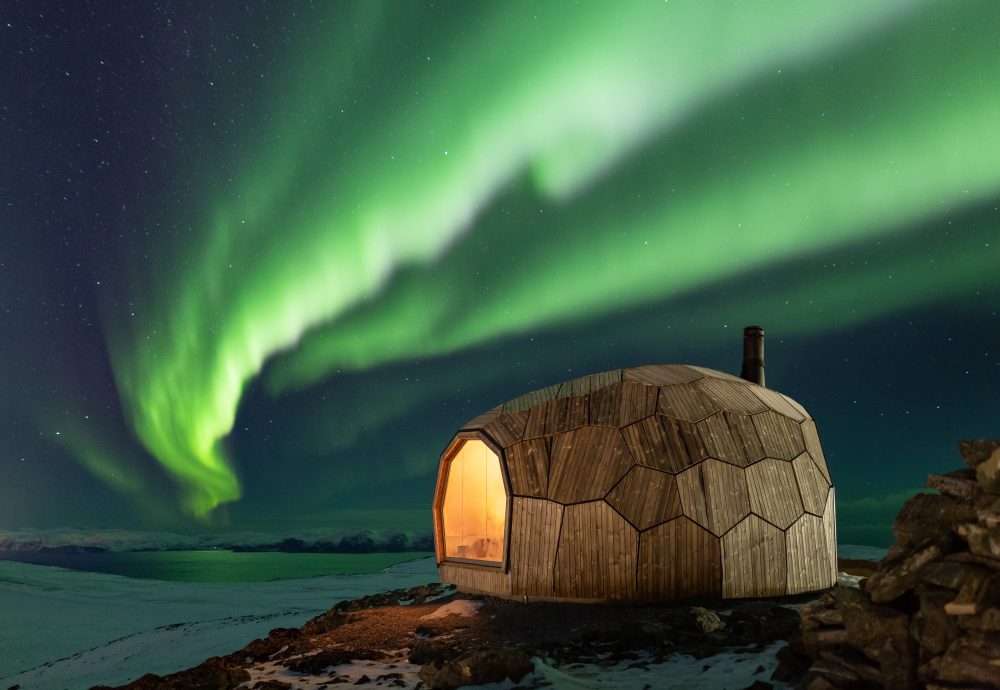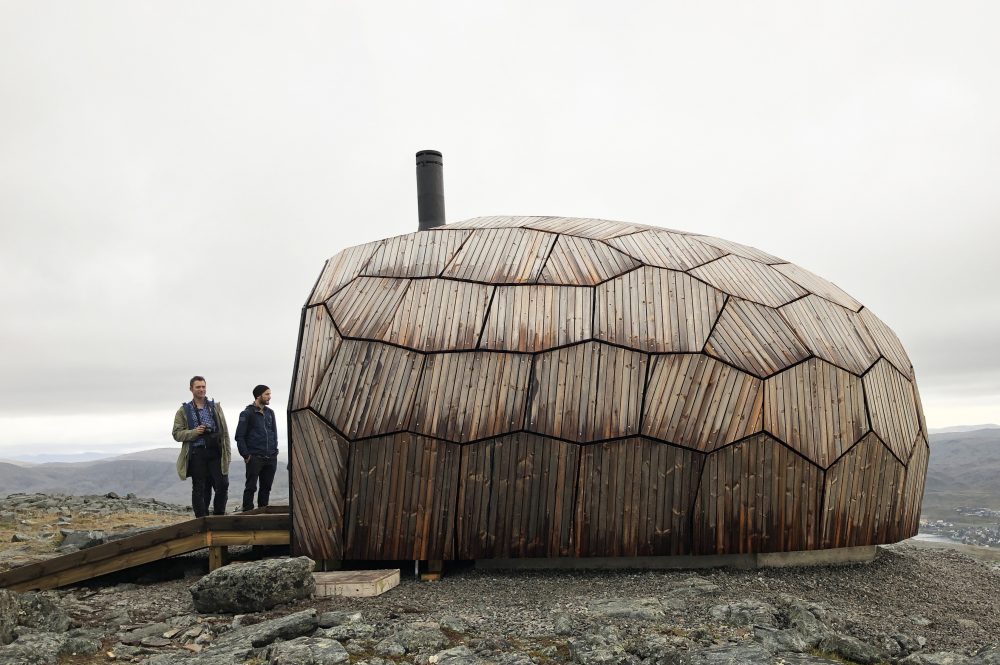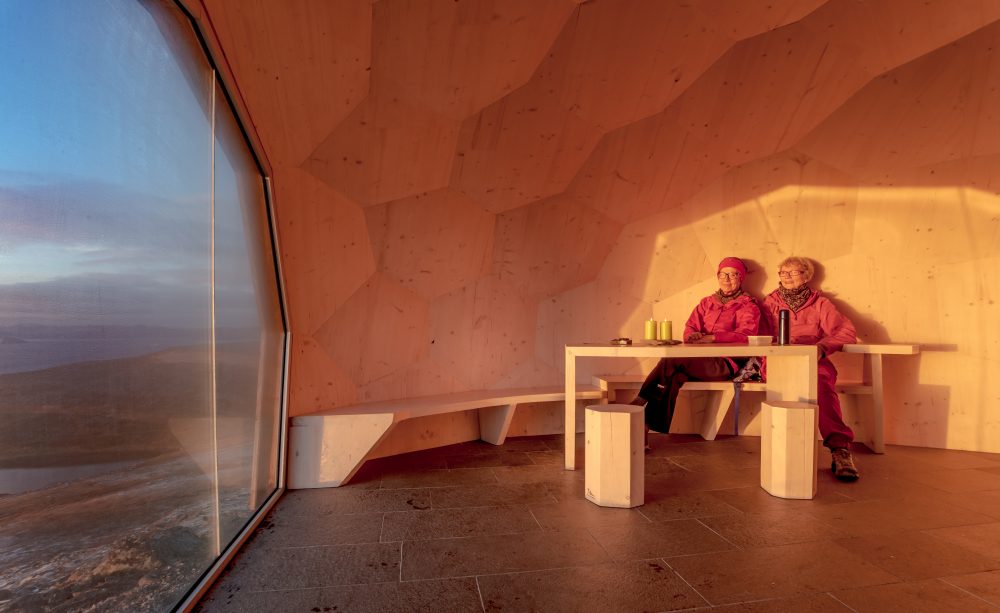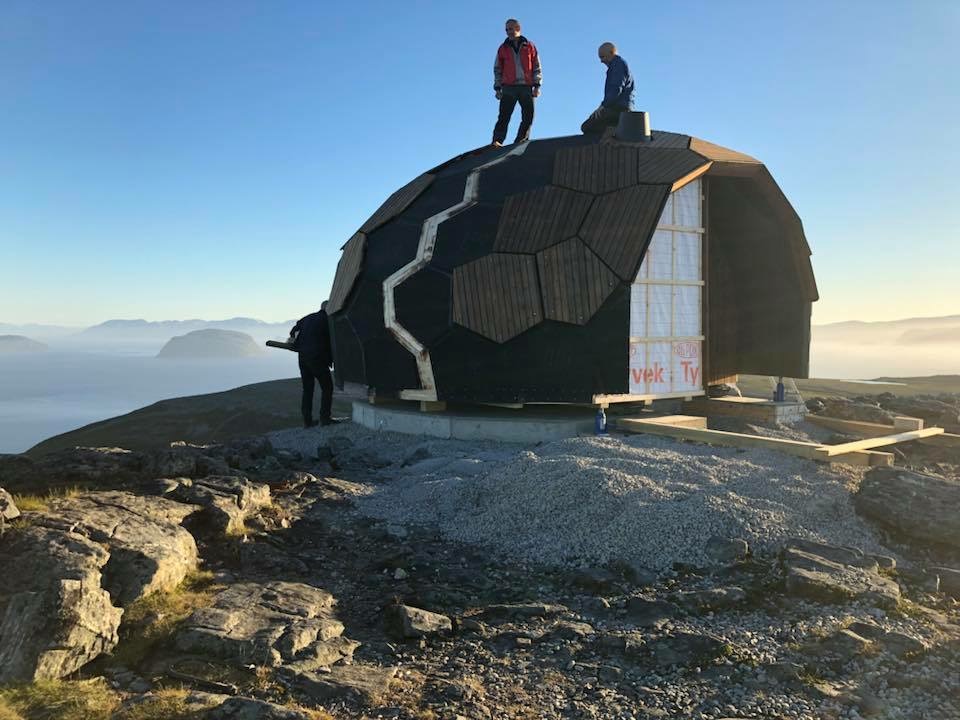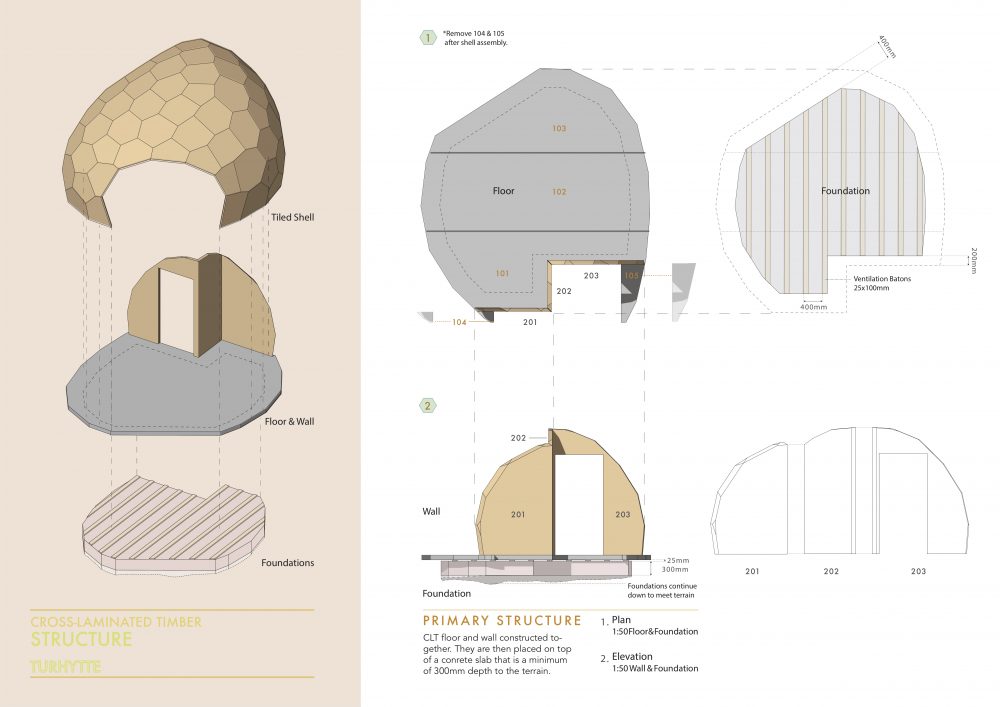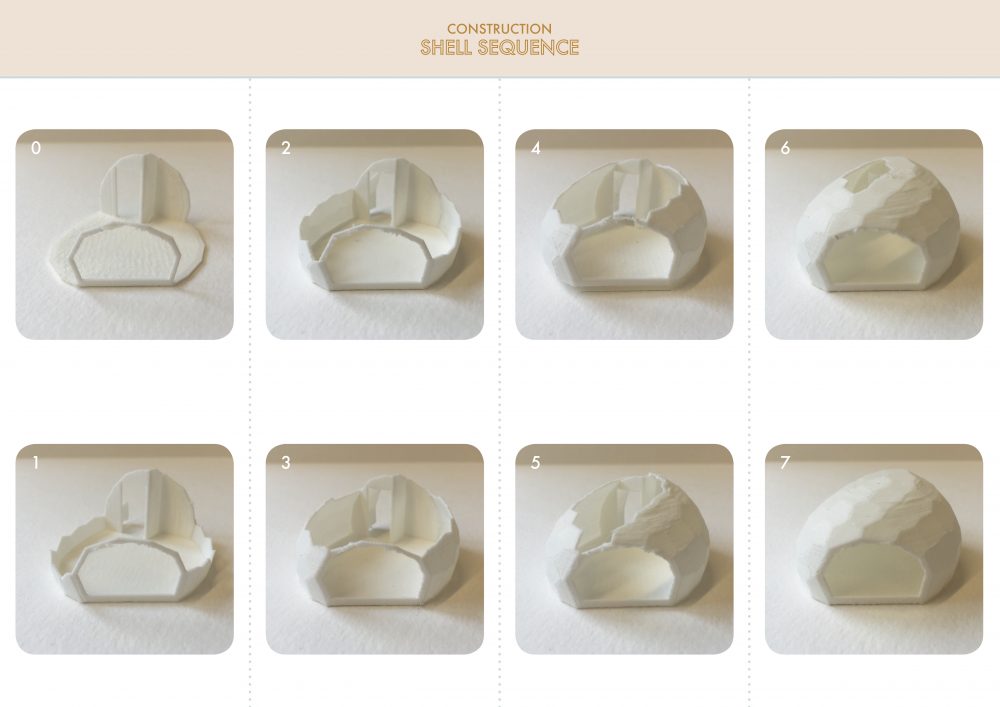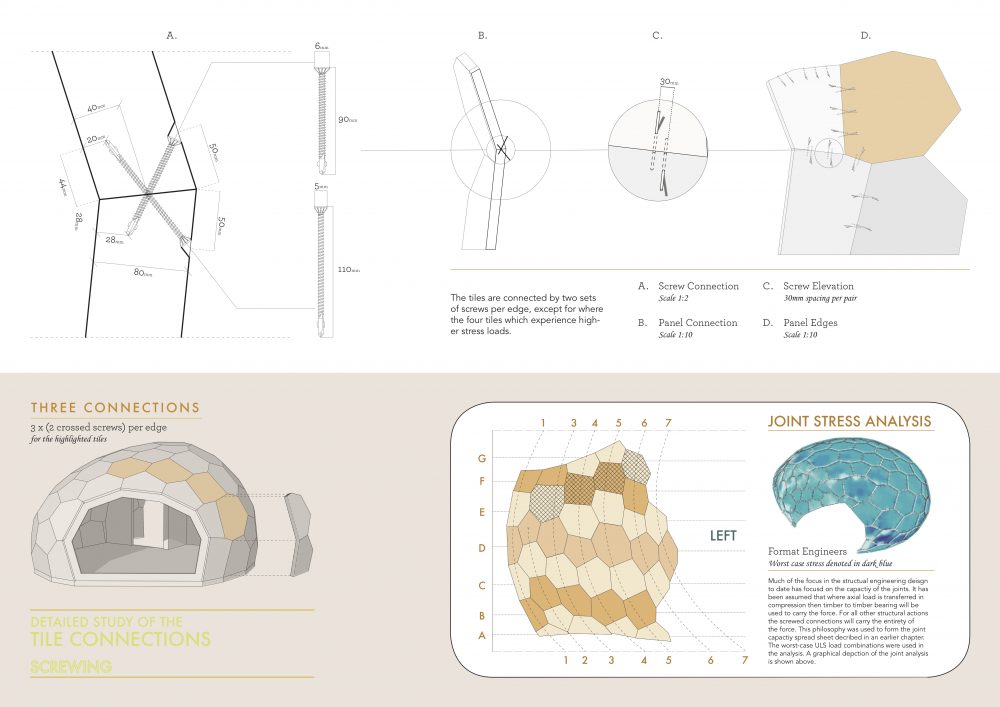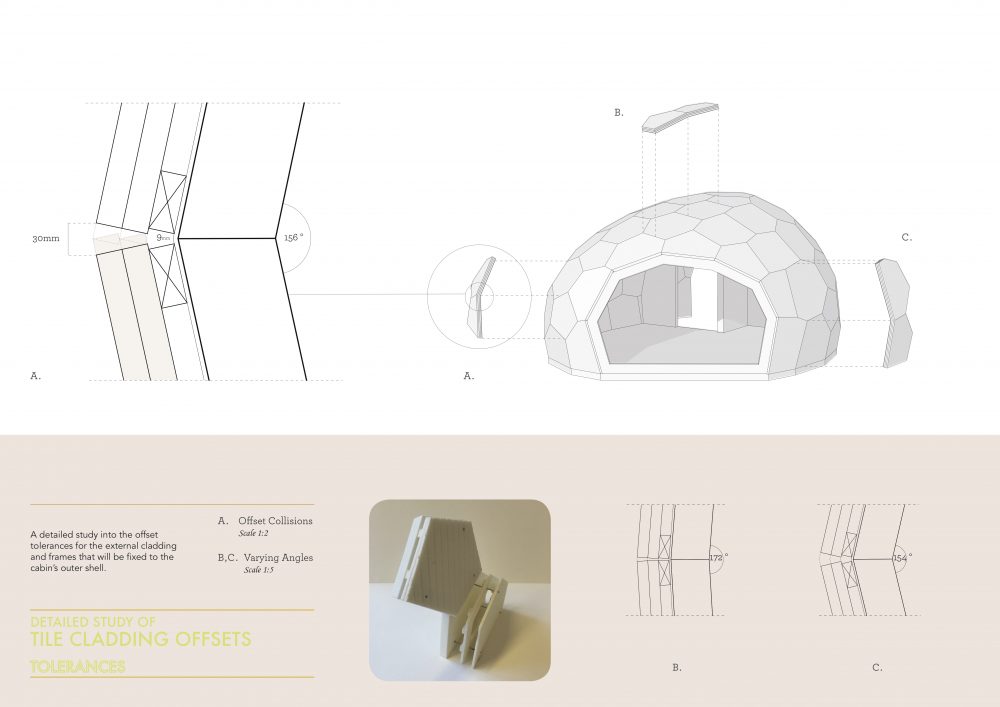In 2015, the Norwegian Trekking Association announced a decision to construct two warming huts along the mountains that ring the town of Hammerfest to encourage hiking for both residents and tourists. The project brief called for a straightforward structure with a working wood-burning stove, an excellent view of the surrounding landscape, and suitability for the mountainous terrain. Norwegian-based practice SPINN Arkitekter and Britain’s Format Engineers answered this call with a cross-laminated timber shell with exterior Kebony panels.

One of the initial challenges of the project was to design a form that both blended in with the rugged setting and endure the harsh mountainous weather conditions. The first step in addressing these conditions called for the 3-D mapping of the two sites with a drone and photogrammetry software. With this territorial information plugged into Rhino Kangaroo and Grasshopper files, the team was able to craft a series of visual models for the project and a series of components that could be easily transported across the mountainous terrain for erection.
“Snow simulations were performed to ensure that the entrance will remain snow-free as intended,” said the design team. “Structural forces between the panels were determined to specify the correct type of screws and fasteners for the construction. Additionally, 3-D printing was used extensively to test out how the construction would fit together, and to test cladding options for the exterior.”
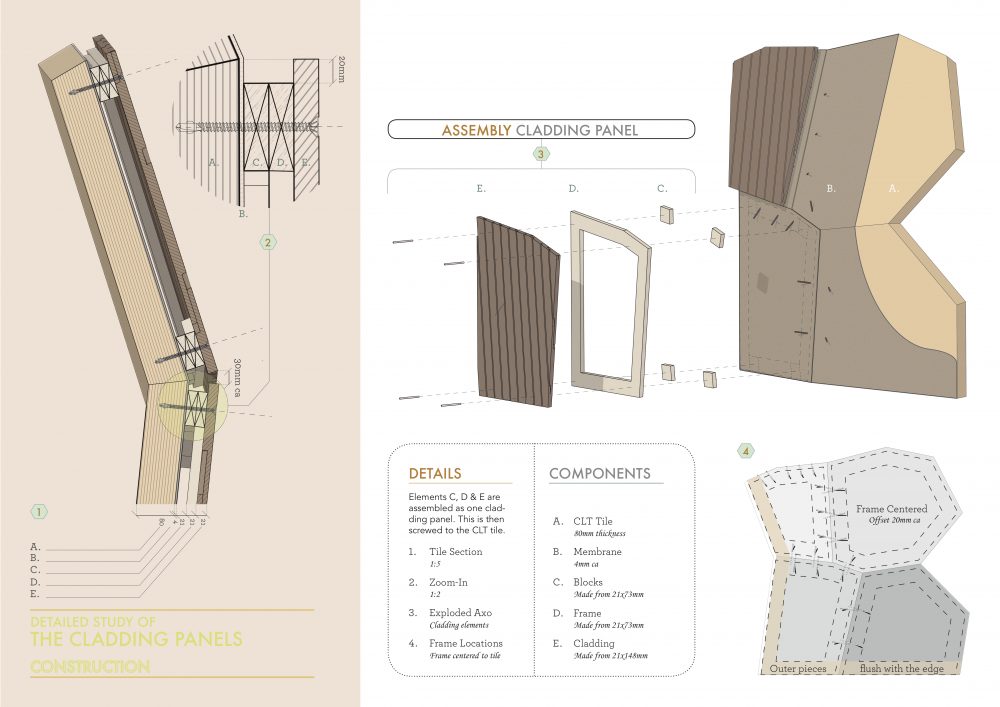
The rock-like cabins effectively consist of three layers: a 3-inch-thick CLT shell, a 1/8-inch-thick membrane, and a Kebony skin with a thickness measuring just under 1 inch. A system of frames and blocks are located between the exterior cladding and the CLT core. Two sets of 3.5-inch-thick screws are found on each tile edge, connecting to adjacent tiles and the overall structure.
An initial prototype of the $100,000 cabin was constructed in a controlled warehouse environment to allow for the uninterrupted testing of component assembly. Over the course of four workdays, two groups of volunteers assembled the cabin’s shell and cut the cladding panels. Following construction, the cabin was split in two and transported via flatbed truck to the site and craned into position for final assembly.
Construction of the second cabin is currently in the works.
