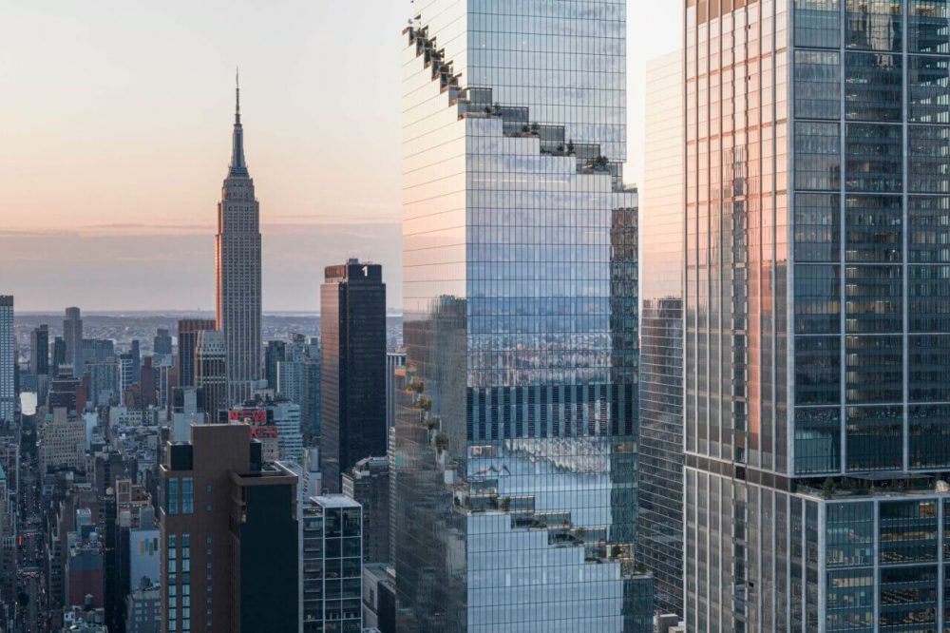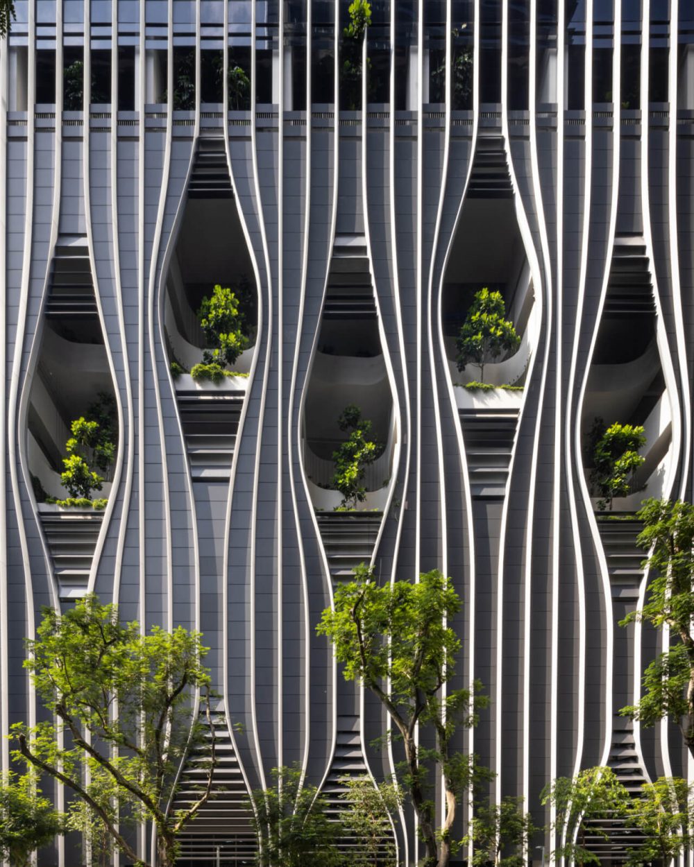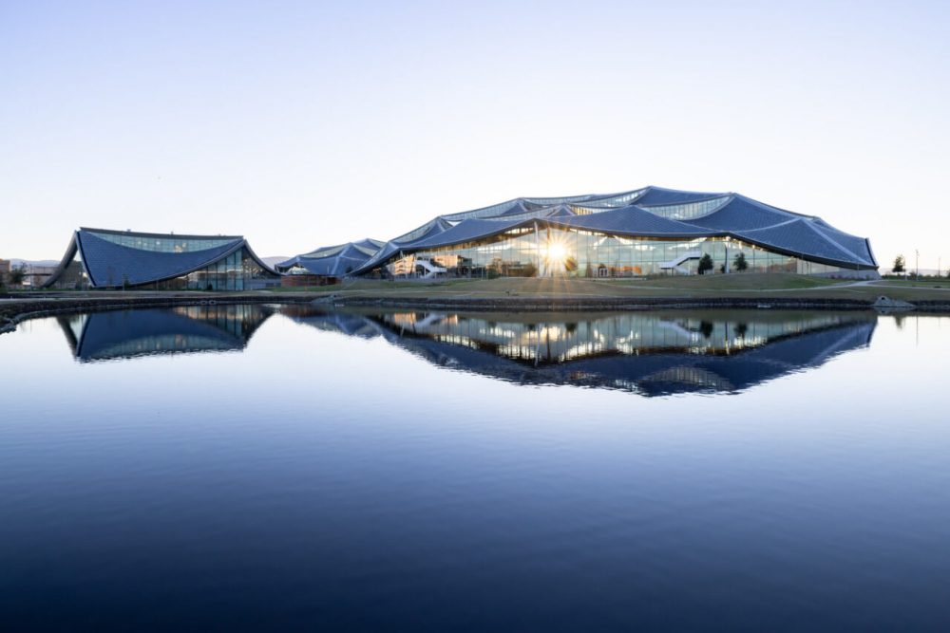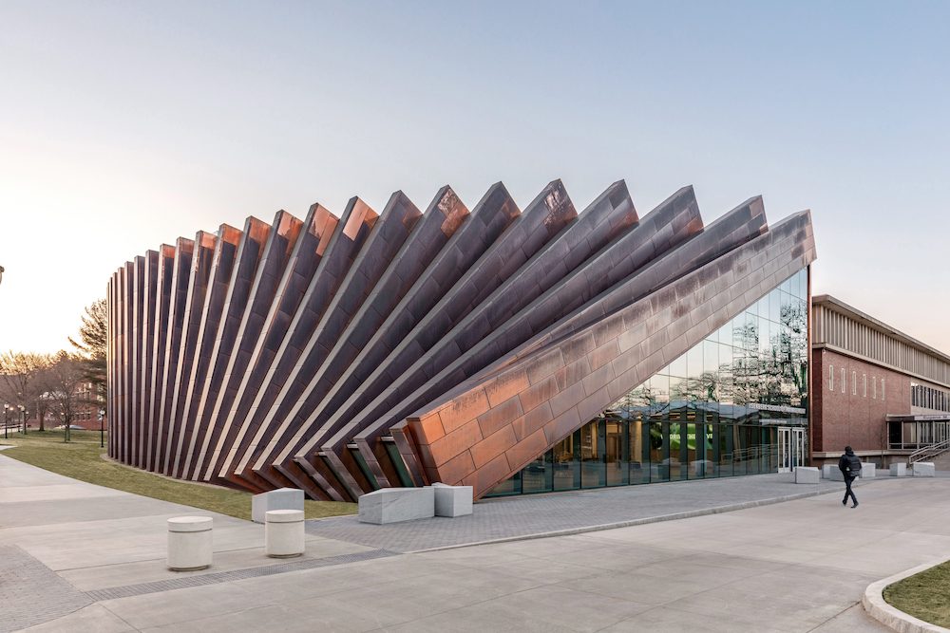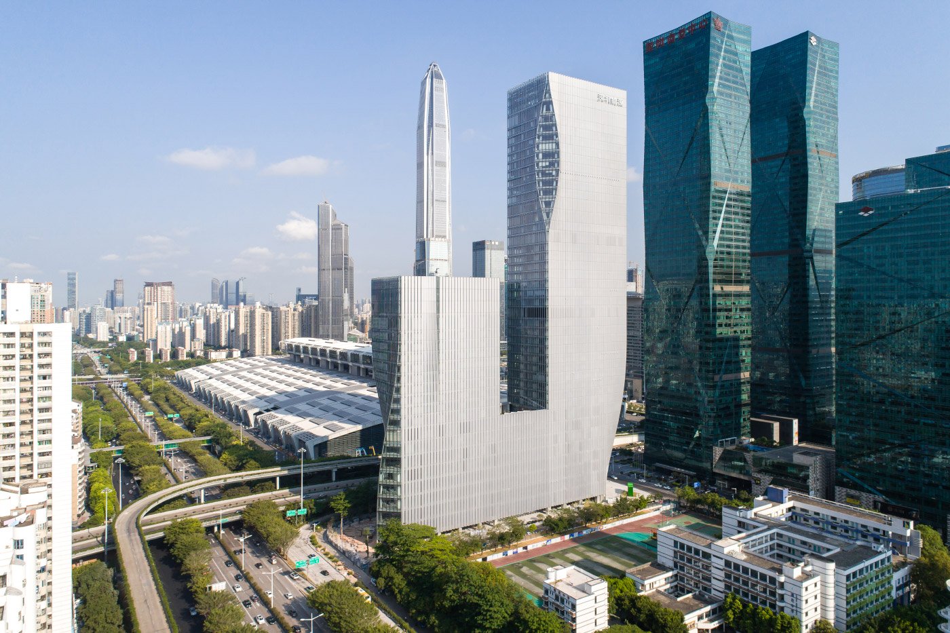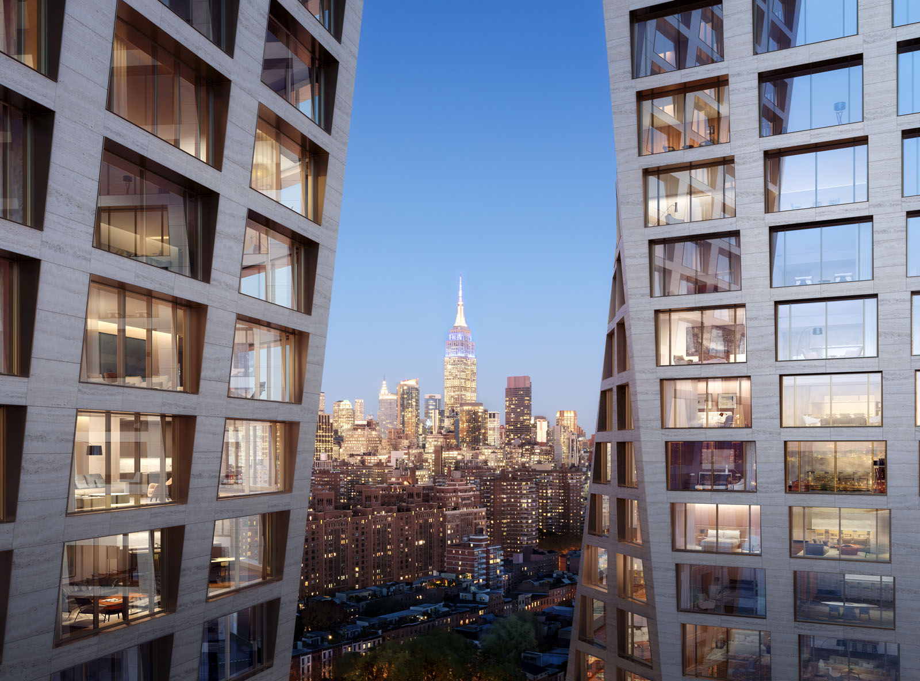Brought to you by: Architect: Bjarke Ingels Group (BIG) Location: New York Completion Date: 2023 Bjarke Ingels Group (BIG) is responsible for the latest addition to Hudson Yards, a supertall glass skyscraper named The Spiral for the ascending terraces lining its facade. The building sits on West 34th Street, straddling 10th Avenue and Hudson Boulevard
Brought to you by: The newest contribution to Singapore’s reputation as a city engaging in biophilic design is Bjarke Ingels Group’s (BIG) CapitaSpring. The new 51-story, 920-foot-tall tower was designed in collaboration with Carlo Ratti Associati and follows a plan of “vertical urbanism.” Realized for the Singaporean real estate investment and development firm CapitaLand, the
Brought to you by: Read More… The post Heatherwick Studio and BIG transform flat-roof Swiss solar shingles from barn to bay appeared first on The Architect’s Newspaper.
Manhattan’s Far West Side is no stranger to development. Since the construction of the High Line in 2009, this Hudson River-bordered stretch of New York has undergone a feverish spate of construction, ultimately culminating with the city’s very own Dubai-on-the-Hudson (also known as Hudson Yards). However, just south of that sky-high cluster of glazed stalagmites, projects such
The form of the Lucas Museum of Narrative Art is suggestive and shape-shifting, not unlike the popular media to which the nascent institution is dedicated. Under construction since 2018, the curvilinear 290,000-square-foot museum is beginning to animate the entire western edge of Los Angeles’s Exposition Park, a 160-acre park opposite the University of Southern California. The project, which
The Heights, located in Arlington, Virginia just across the Potomac from Washington, D.C., is a new academic campus that complements the relatively low-slung and conservative architecture of the context, and offers an compelling approach to public space. Designed by Bjarke Ingels Group (BIG) in collaboration with architect of record LEO A DALY, The Heights consists
Located on the outskirts of Amherst, Massachusetts is a new expansion for the University of Massachusetts Amherst’s Isenberg School of Management. The building, designed by Bjarke Ingels Group (BIG) in collaboration with architect-of-record Goody Clancy, adds a new 70,000-square-foot study and social space for approximately 150 faculty members and 5,000 students. The massing of the
Humans have been using fabric to create shelter for thousands of years. If a set of groundbreaking researchers and designers have their way, however, applications of textile-based architectural elements have the potential to play an important role in shaping the future of enclosures as well. Across scales and methods of application, research into the use
Long after the golden era of corporate modernist skyscrapers (think Mies van der Rohe’s Seagram Building, SOM’s Lever House, and so on), many contemporary office skyscrapers are still designed with traditional glass curtain walls that have low insulation and cause overheating from unnecessary direct sunlight. Bjarke Ingels Group (BIG) conjured an otherworldly alternative for Shenzhen International Energy Mansion: a
Bjarke Ingels Group’s twin rotating towers are under construction along the High Line in Manhattan’s Chelsea neighborhood. The Eleventh (also known as the XI) will include luxury residences, multiple restaurants, retail, an art area and a new public promenade adjacent to The High Line. The project joins nearby buildings by Frank Gehry, Jean Nouvel, and
On the inside, Los Angeles–based Oyler Wu Collaborative’s 30-unit Monarch tower in Taipei, Taiwan, is pretty much a typical speculative multifamily project developed according to local building customs. Because of building codes, structural columns—typically measuring upward of three feet in thickness to account for the region’s strong seismicity—are not counted as part of floor-to-area ratio for these types of projects.
While bicycling to work, Michael dreams of an environment designed for people, not cars. An avid architectural proponent, he develops his vision by studying people, objects and places, keeping current, and reading an array of books about design, culture, and philosophy. This integrated approach informs and improves his craft. Architecture is a profession requiring well
Dominyka Voelkle is an Associate at BIG after returning to the firm’s New York office in 2015 as a Senior Designer. She has extensive experience with building envelope design and planning for commercial and cultural buildings throughout the United States and Europe. With her experience, Dominyka has become a crucial resource for several high-rise and
Mark lives by our Design For What’s Next mantra and is committed to pushing the design envelope and driving industry change. He considers himself a diesel engine—the bigger the project, the more complex and challenging, the higher his enjoyment. Good thing, too, because his ongoing project as Managing Director includes running project and staff operations,
Brought to you by: Architect: OSO Location: Vancouver Completion Date: 2023 An office tower composed of a shifting cluster of glass boxes, straddles Vancouver’s Business district and cultural center. Designed by the Japanese firm OSO for Deloitte, one of the big four accounting firms, the building attempts to balance the character of the city’s business
Humphrey Yap is a leader in the curtainwall industry, bridging aesthetic, environmental and safety goals with custom curtainwall systems that fit within budget, schedule, and project constraints. Sustainability of building materials and lifecycle of buildings, drives a focus on both embodied and operational carbon. Humphrey works closely with his team at AGA and partners in
Hanna has 10 years of experience spanning a variety of project types, including office, arts & culture, and educational facilities. A detail-oriented and analytical architect, Hanna excels at providing technical support to her team, helping to streamline the design process while increasing efficiency. From small details to the big picture, she is able to shift
