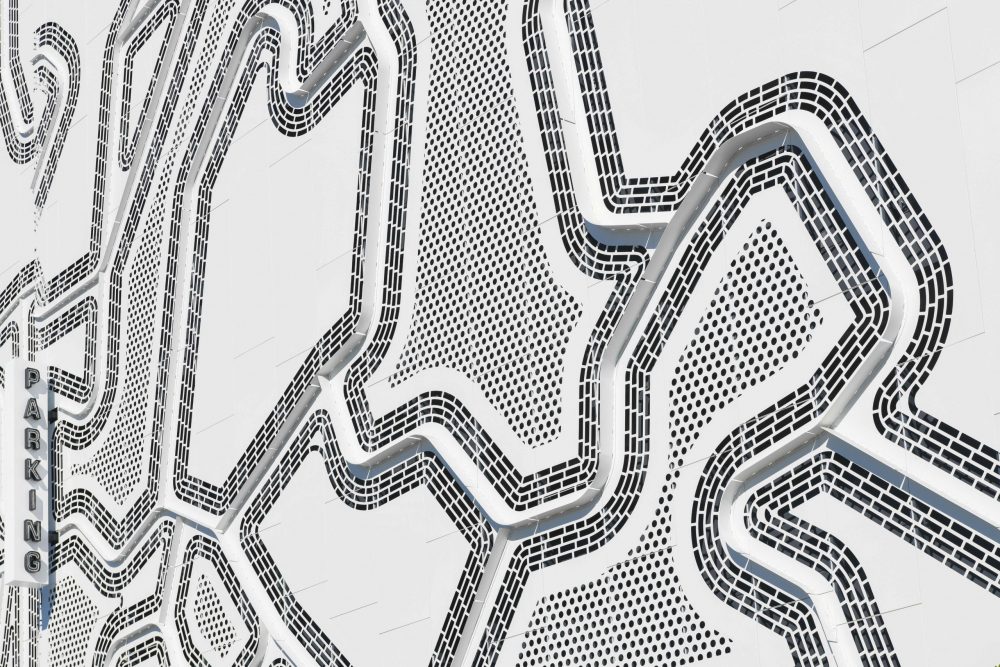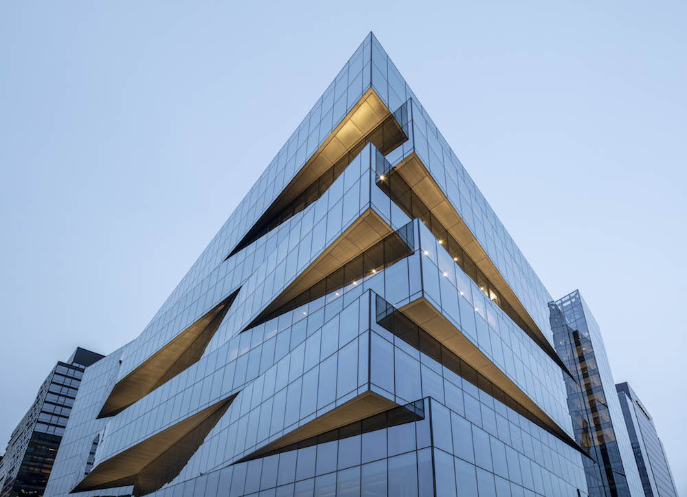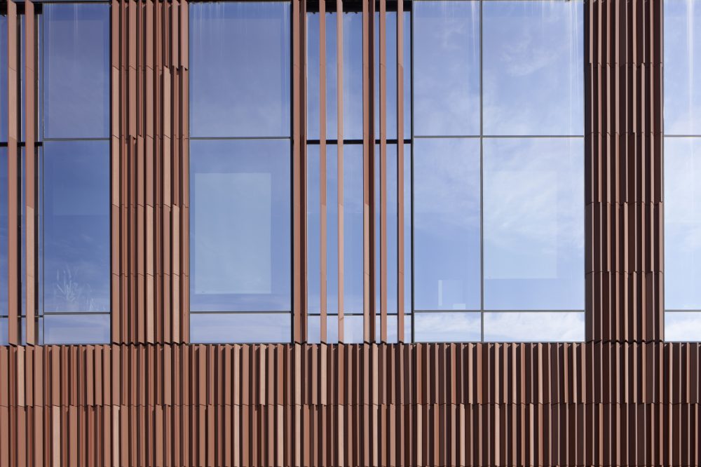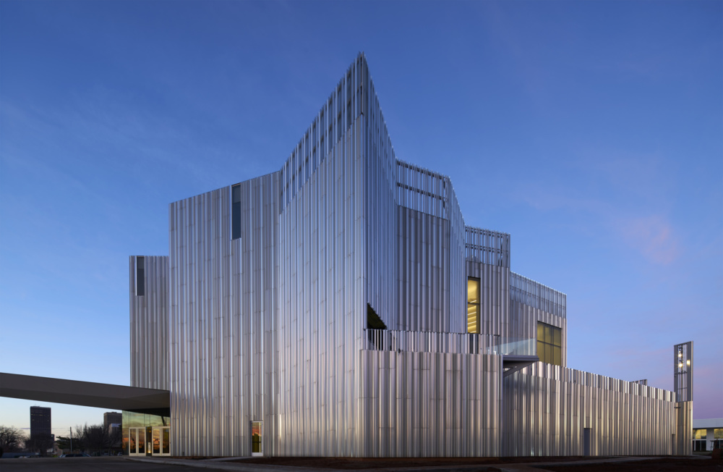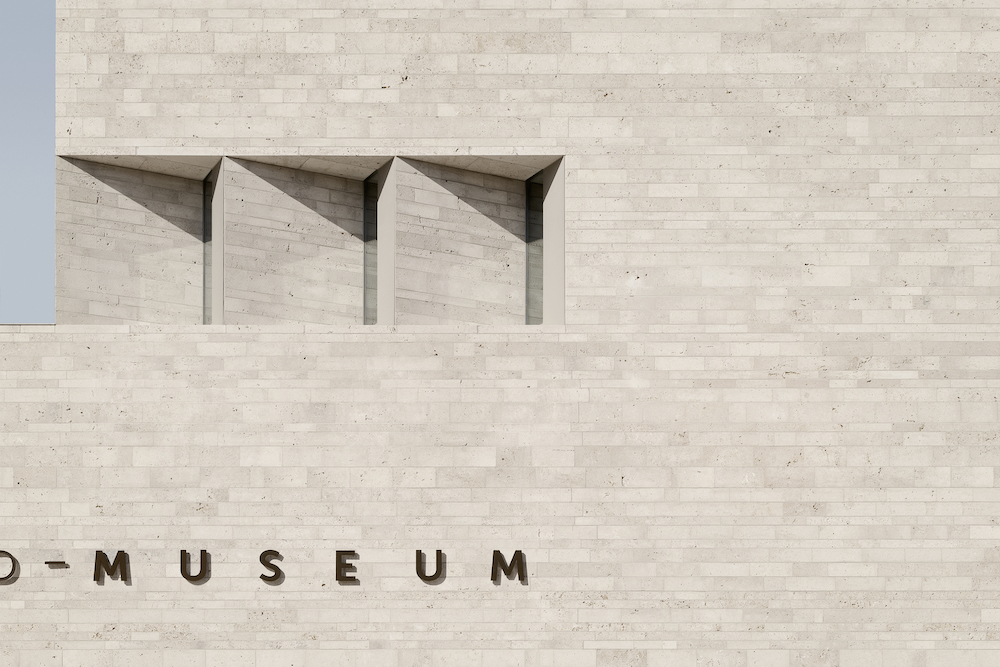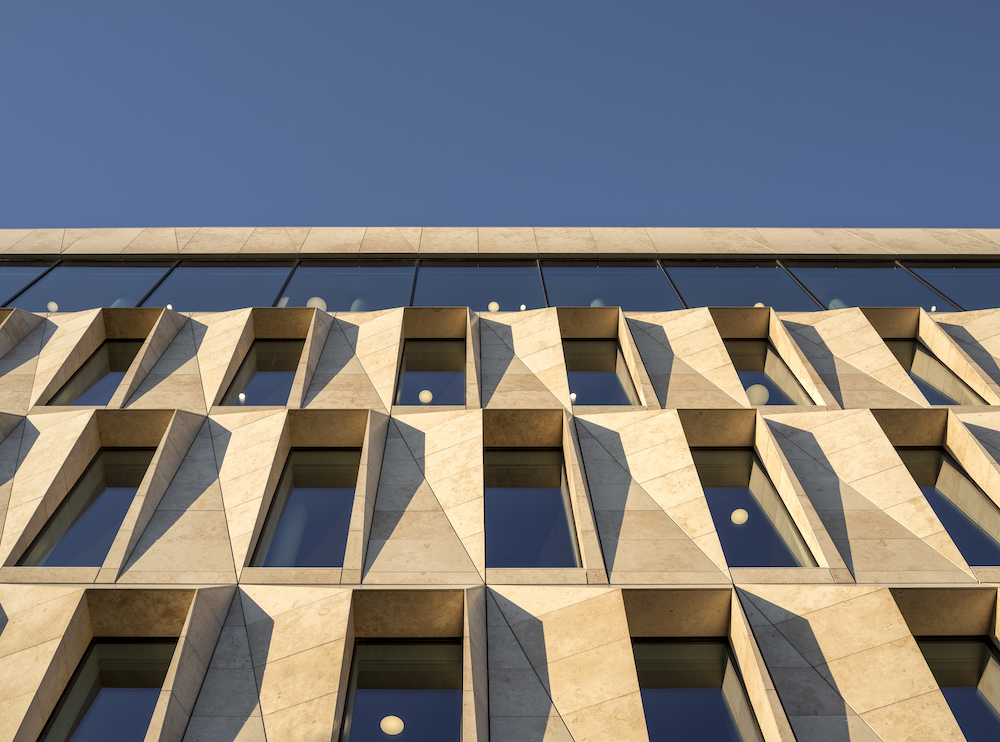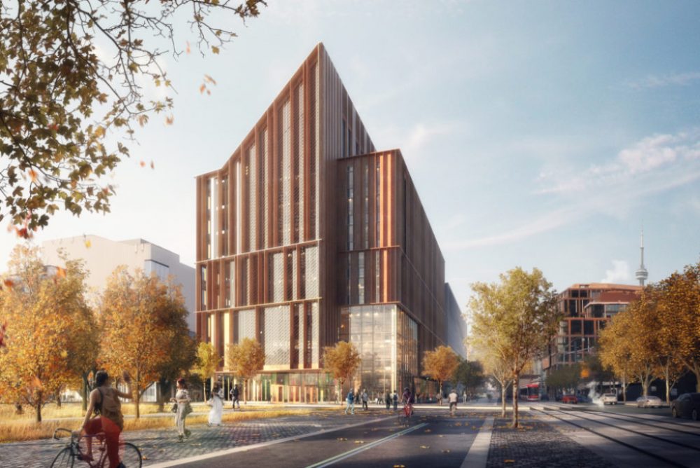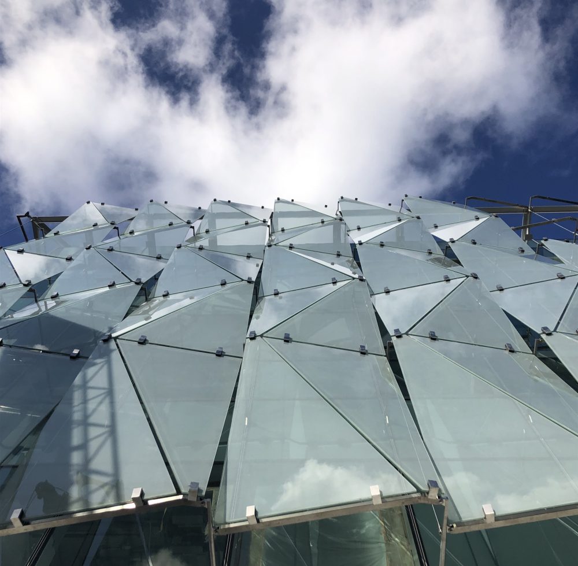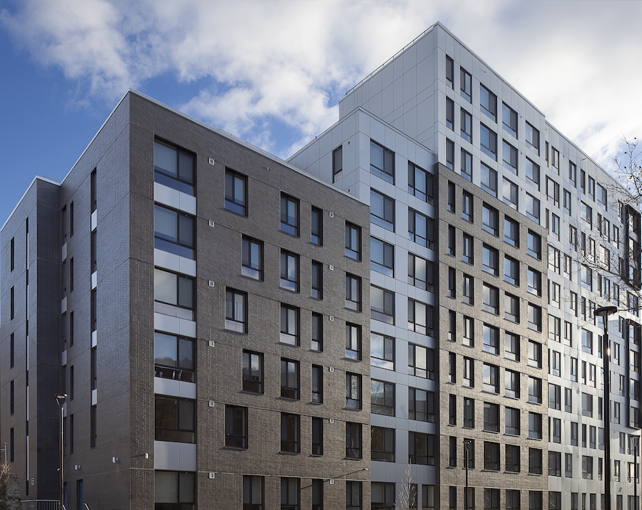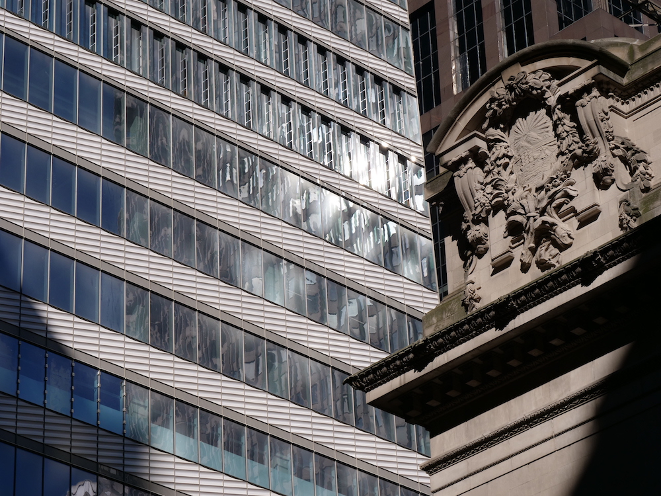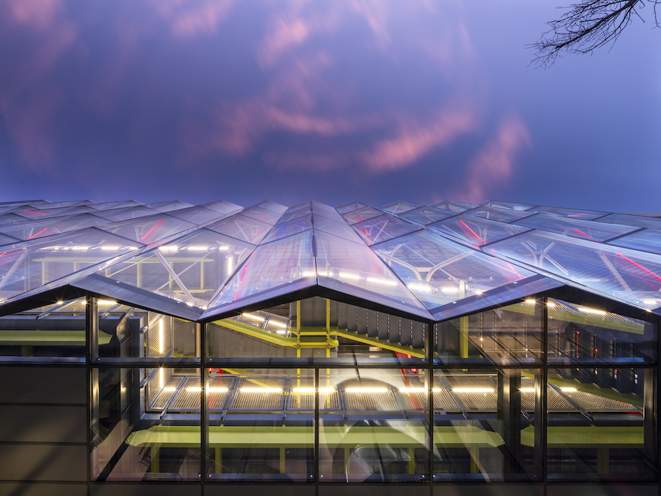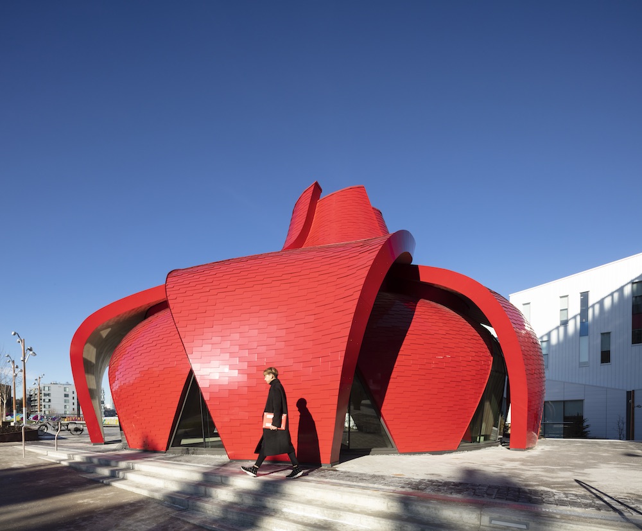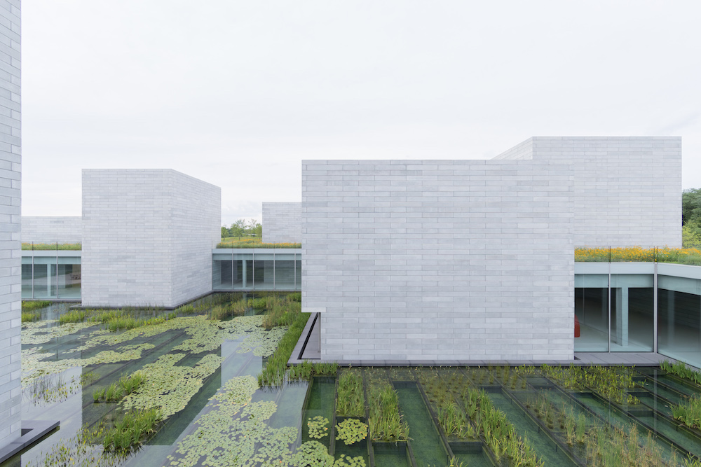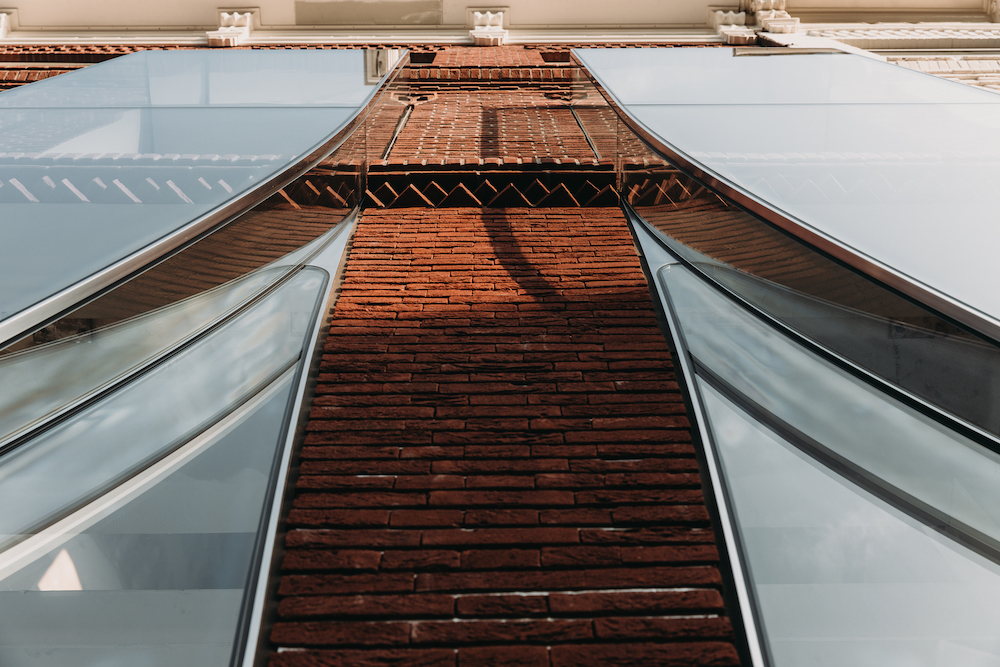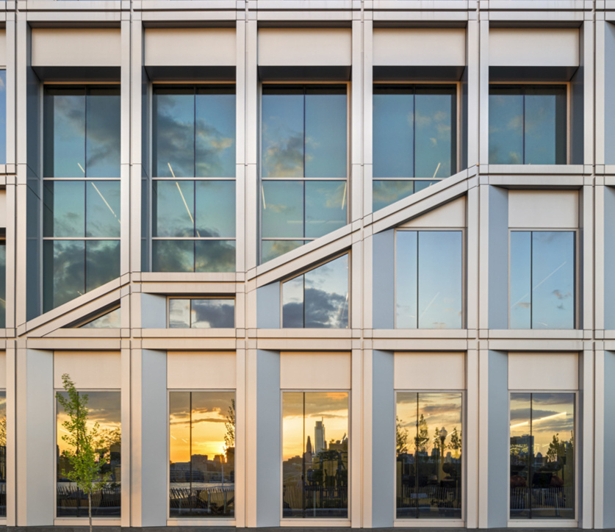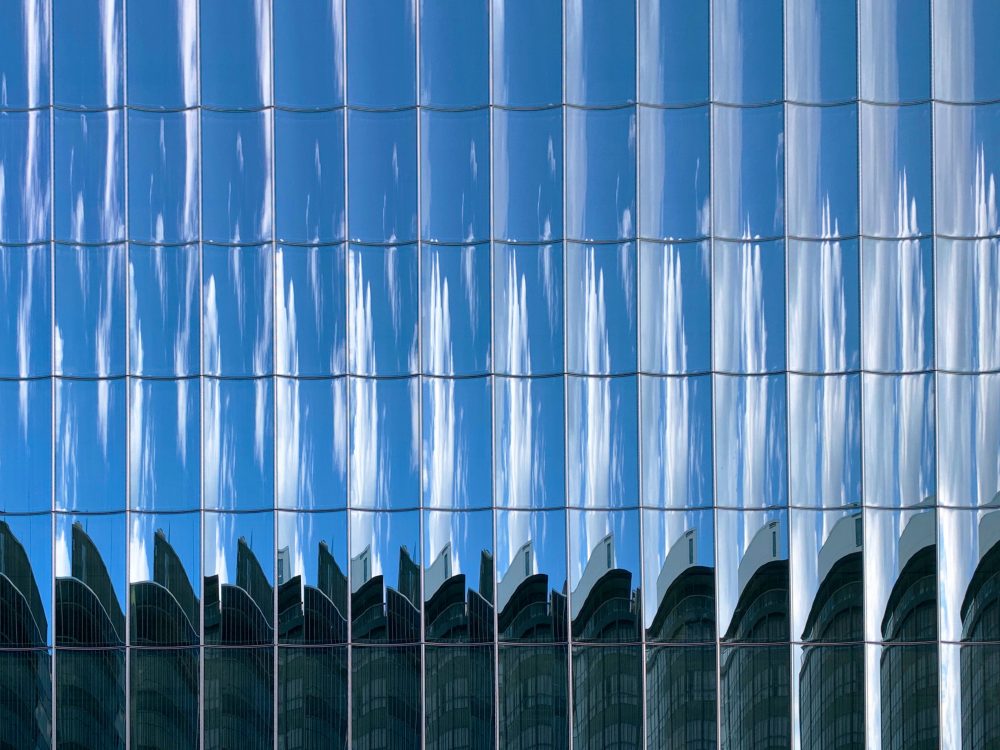The Tanzhaus Cultural Center is located on the banks of the Limmat River in the center of Zürich, Switzerland, surrounded by a diverse assemblage of historic and post-war structures of varying scales. An intervention in such a setting has the potential to both improve public lands adjacent to the riverfront and strengthen the overall streetscape, and
The revival of cities across the United States is fundamentally reshaping streetscapes across the country, with dense developments sprouting from barren lots and pedestrian-oriented spaces usurping what were vehicular realms. In a semi-paradoxical twist, the transformation of the American city has also delivered a reappraisal of the ubiquitous parking garage. And while the aesthetic treatment of
Boston’s Seaport District is no stranger to development; the 23-acre site lies east of the Fort Point Channel on the Inner Harbor, and over the last two decades has transformed from a largely barren deindustrialized waterfront to an effective extension of the city’s core. Pier 4, a 400,000-square-foot mixed-use project designed by local firm Elkus Manfredi
Located in the University of Michigan’s Ann Arbor campus, the Biological Science Building is a dual-purpose building housing both a biological science program and a museum of natural history. The nearly 300,000-square-foot building, designed by Ennead Architects, was constructed in two phases—the academic spaces opened in 2018 and the museum in 2019—and enclosed with a corrugated terra-cotta rain screen and
The same vast skies that once inspired Rodgers and Hammerstein to write the classic musical OKLAHOMA! has now guided the design and materiality of the new Rand Elliott-designed Oklahoma Contemporary Art Center. Changing in color with the dramatic weather of the wind-blown Sooner State, Oklahoma City’s newest cultural building gradates from soft golds through rich
Arnsberg is a small German city located northeast of the Cologne metropolitan region. The city is centered on the Ruhr and is surrounded by protected forested land, and largely survived the damage inflicted on other German cities during World War 2. Arising from this historical context is the Sauerland Museum expansion, one of the city’s most significant
Constructed in the heart of Bodø, Norway, a new town hall designed by Atelier Lorentzen Langkilde (ALL) delivers a contemporary interpretation of masonry to weave together an integrated civic center. ALL was awarded the 130,000-square-foot project following an international competition in 2013 and opened the renewed town hall in 2019. The result is a compelling gesture of shifting mass according
AN surveyed some of the leading practices in timber structure and facade engineering about the most innovative projects they worked on over the past year. Their responses highlight advanced applications of timber, ranging from a hybrid tower underway in Canada to greenhouse domes popping up in China. Paul Fast Founding Partner, Fast + Epp Perhaps the most groundbreaking
The University of Oregon’s Phil and Penny Knight Campus for Accelerating Scientific Impact is one of the most significant expansions to the Eugene campus following the construction of OFFICE 52’s Tykeson Hall and Hacker Architect’s Berwick Hall. The project is a collaboration between design architect Ennead Architects and architect-of-record Bora Architects, with Thornton Tomasetti acting as facade consultant, and will enclose state-of-the-art research
The design and construction of affordable housing in New York is a formidable task; between labor and material costs, and the hurdles of municipal zoning and housing regulation, even the grandest of projects are budget engineered into imitations of the original concept. Magnusson Architecture and Planning’s (MAP) St. Augustine Terrace, a low-income residential tower located in the Bronx, challenges
One Vanderbilt, designed by Kohn Pedersen Fox (KPF), is not a subtle project; the tower topped out in September 2019 and rises from an entire city block with a behemoth massing to a height of just over 1,400 feet. The tower is visible across the metropolitan region, from the New Jersey Meadows to the Bronx-Queens
The International Spy Museum presents a striking figure in the relatively staid streetscape of Washington, D.C. The building opened in May 2019 and was designed by London-based Rogers Stirk Harbour + Partners (RSHP) in collaboration with architect-of-record Hickok Cole, and replaced the original home of the Spy Musem that was constructed in 2002. The project is a demonstration of high-tech
The Pavilion at Great Northern Way, a florid timber, steel, and glass structure designed by Perkins and Will and fabricated by Canadian timber specialist Spearhead, anchors a new public plaza in the Mount Pleasant neighborhood of Vancouver, British Columbia. The 2,000-square-foot space, which was completed in 2019 and will be home to a coffee shop, abuts the Perkins and Will–designed
With an extensive private collection of contemporary art ranging from the large-scale sculptural work of Michael Heizer to the oil-on-canvas abstracts of Mark Rothko, the new Glenstone Museum addition—opened in Fall 2018 and located in suburban Potomac, Maryland, just 15 miles from the city center of Washington, D.C.—is a testament to the role of placemaking as a
Completed in December 2019, The Looking Glass is a four-story mixed-use renovation for developer Warenar Real Estate that offers a thoughtful solution for merging contemporary design within the centuries-old Museum Quarter of Amsterdam. Designed by Dutch architectural practice UN Studio, the approach addresses both the contextual and use demands of the site with finely curved glass panels and well-crafted
Opened in December 2018, the American Water Headquarters is the most recent significant addition to Camden, New Jersey’s, Delaware River waterfront and sits directly across from Philadelphia’s Center City. Designed by New York’s Robert A.M. Stern Architects (RAMSA), the corporate project articulates the former industrial character of the Rust Belt with an aluminum composite facade
Set to open in mid-March, 2050 M Street is a novel commercial project located in the Dupont Circle neighborhood of Washington, D.C. REX, an architecture and design firm based in New York, is the design architect for the project. In contrast to the imposing massing of Beaux-Arts, Brutalist, and droll mid-century Miesian bootlegs that dominate the capital,

