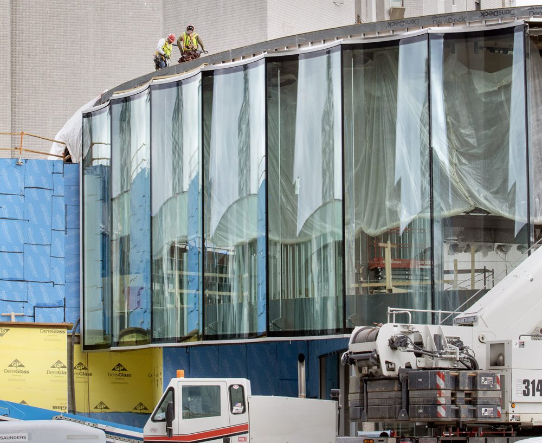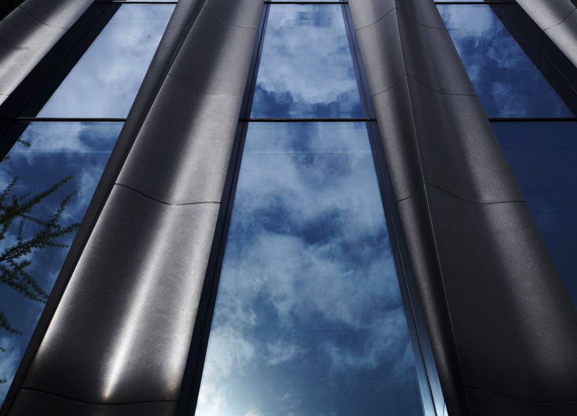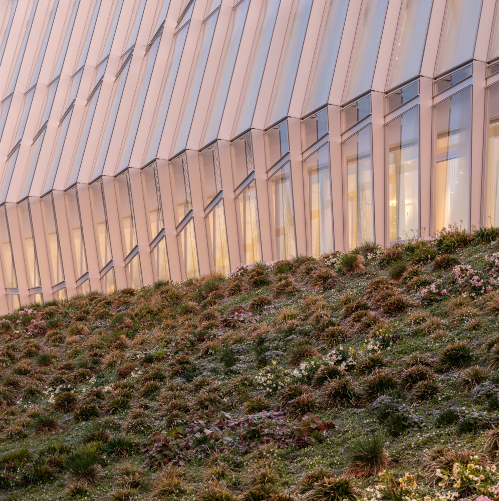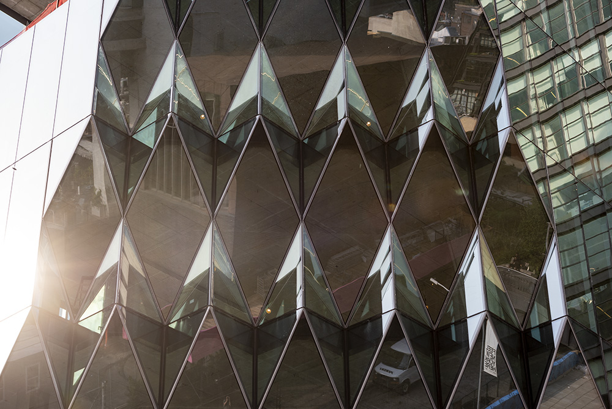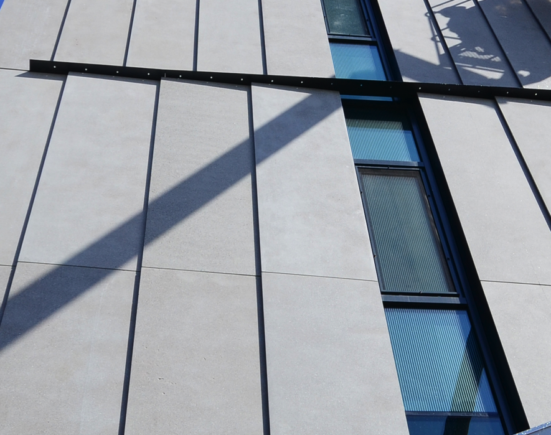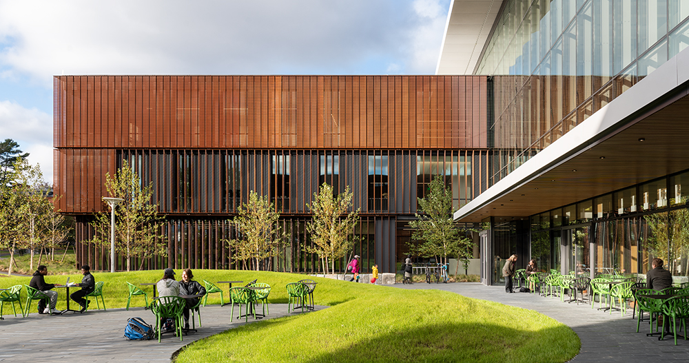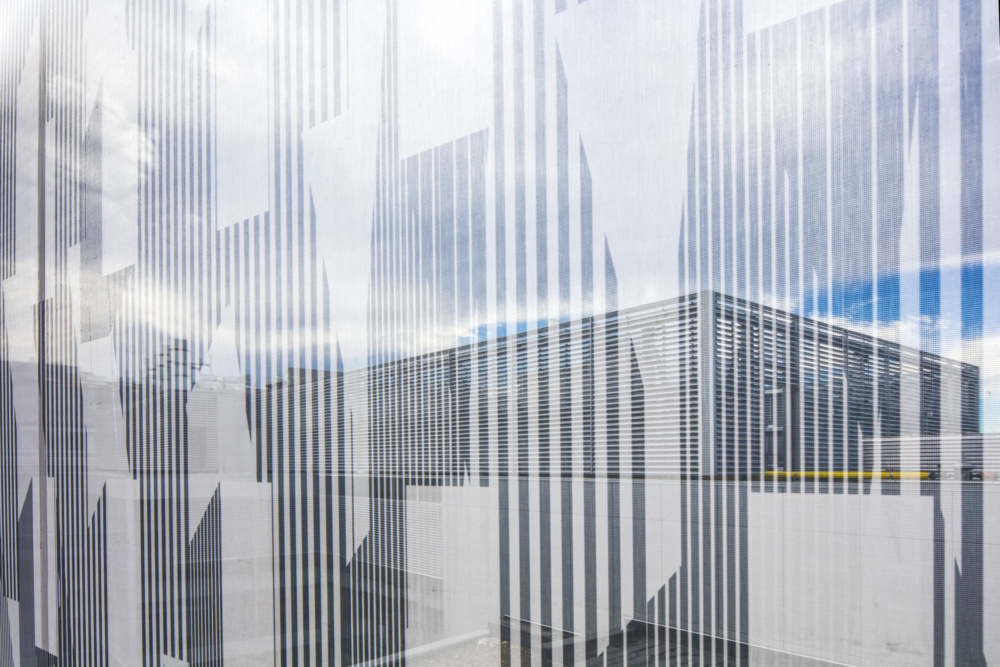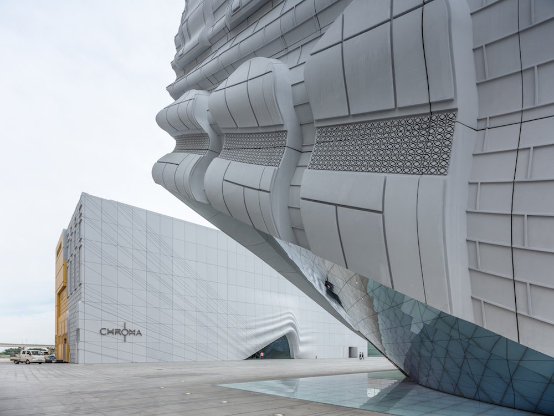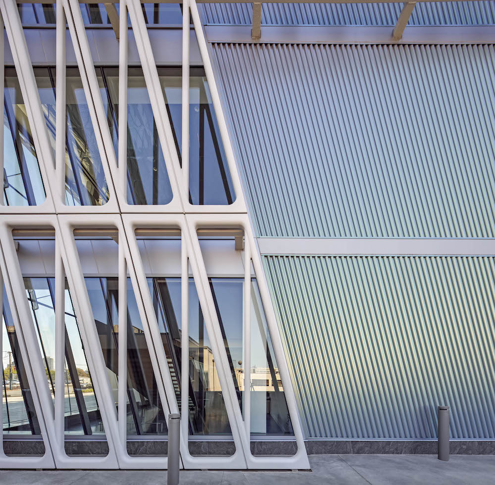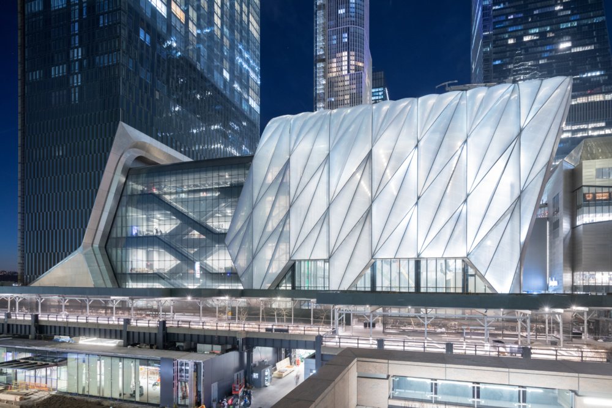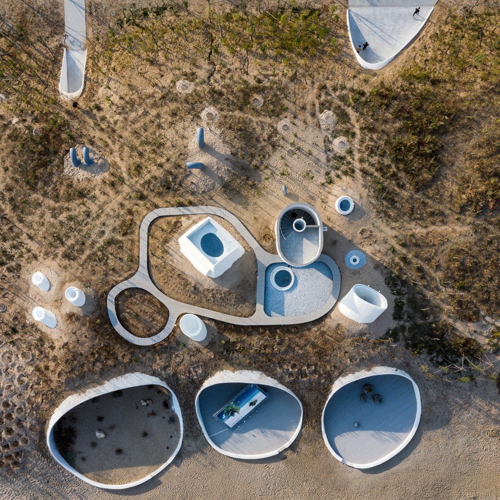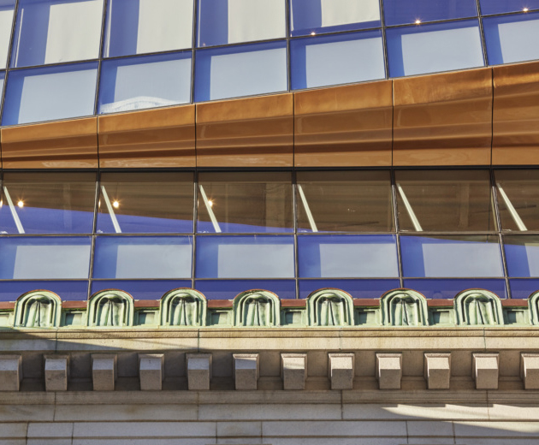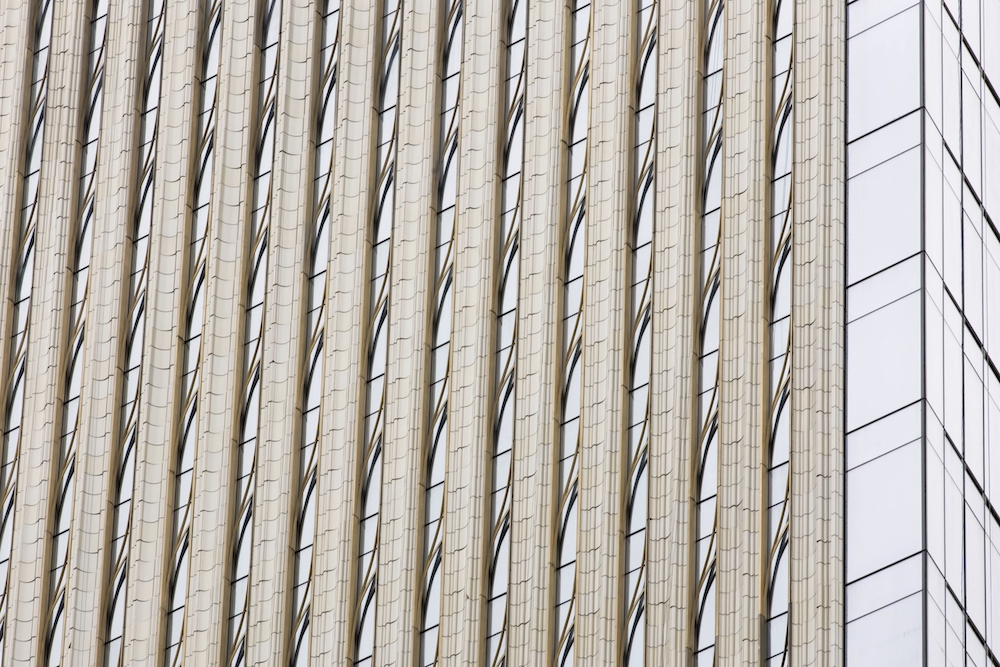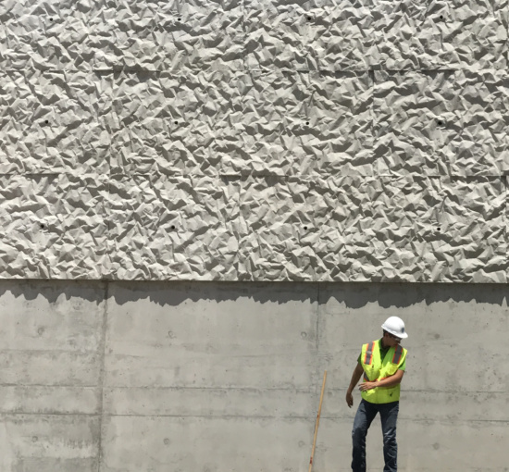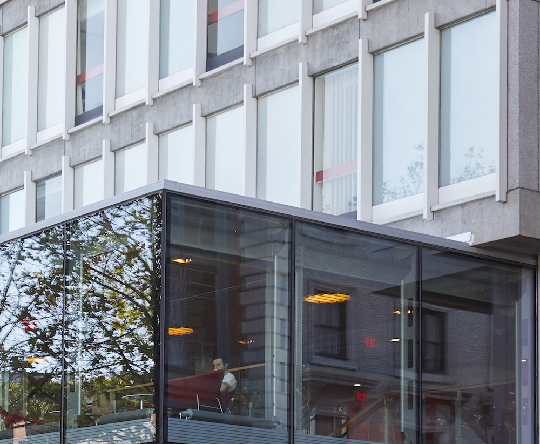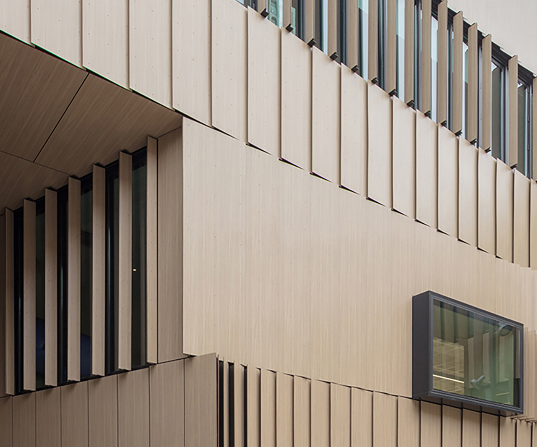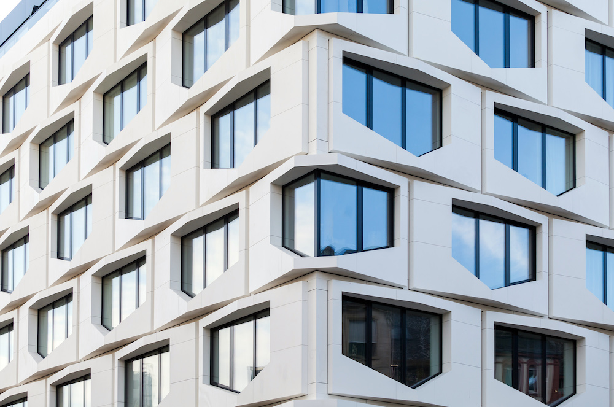The Denver Art Museum is undergoing a significant expansion and overhaul led by design architect Machado Silvetti and architect-of-record Fentress Architects. The project includes the restoration of Gio Ponti’s glass tile-clad North Building and the construction of an entirely new, elliptical-shaped welcome center defined by a scalloped structural glass curtainwall. The site of the welcome
Due to be completed in 2019, 277 Mott Street is a seven-story, retail infill project that offers a contemporary vision of contextual development in Manhattan’s Lower East Side. Designed by the New York-based Toshiko Mori Architect—whose office is located just a few blocks away—the project features a custom-fabricated CNC-milled dark granite facade with vertical ribbons
Positioned adjacent to Lake Geneva and the Parc Louis Borget, the Olympic House is located on the outskirts of Lausanne, Switzerland. Opened in June 2019, the objective of the building’s scheme was to bring the International Olympic Committee‘s hundreds of employees, spread across the city, under one roof. The project—which began as a competition in 2012—was led
The most recent addition to an already impressive collection of architectural characters inhabiting New York City’s High Line, 40 Tenth Avenue offers a sculpted massing that will maximize its solar exposure along the public park. The project, led by Studio Gang, is situated between the Hudson River and the High Line, with a primary west-facing orientation. To
Opened last spring on the periphery of the University of Toronto’s St. George Campus, the Daniels Building is an approximately 700,000-square-foot academic building for the Daniels Faculty of Architecture, Landscape, and Design. The project entails a new three-story addition added onto a 19th Gothic Revival former theological school, clad in grey concrete panels and a glass curtain
In October 2018, Amherst College opened the New Science Center on its historic Massachusetts campus. The new academic building, which replaced an aging science center that was failing to keep up with its contemporary academic needs, is a six-story structure offering a home for six different science departments. Designed by the Boston-based architectural practice Payette with aggressive energy
The rapid development of urban areas across the country is leading to the reappraisal of the commonly found, and often maligned, parking garage. Boston-based architectural practice French 2D has joined this trend by invigorating a drab parking garage using a mesh facade with dynamic graphics intended to serve as a large-scale artistic canvas as well
In Paradise City, a new entertainment and hospitality complex in Seoul, South Korea, MVRDV was faced with a unique challenge: design two contextual, expressive buildings without any windows—one an indoor theme park and the other a nightclub. The two new structures, known collectively as The Imprint, share an architectural language and echo the design of the
Commonwealth Avenue, snaking from the Boston Public Garden through the greater metropolitan area, is no stranger to significant cultural venues and institutional buildings. Boston University’s Joan & Edgar Booth Theatre and College of Fine Arts Production Center, by local firm Elkus Manfredi Architects, joins this assemblage with an angled glass curtainwall shrouded in a scrim of ultra-high-performance concrete (UHPC) and
Opened in April 2019, Rockwell Group and Diller Scofidio + Renfro’s (DS+R) The Shed is an eight-level, 200,000-square-foot art center located on the southern, 30th Street flank of Hudson Yards. The project has received acclaim for its operable features, notably its gliding ETFE-clad shell and multi-ton doors. Facade Manufacturer Cimolai S.p.A BGT Bischoff Glastechnik AG Bator
On a beach in northern China, light cannons emerge from the tops of a dune, hinting at a structure buried beneath the sand like a lost Courbusian villa. But the Ullens Center for Contemporary Art Dune Museum (UCCA Dune) is neither lost nor buried, but carved into the sands of Bohai Bay by the Beijing-based
Architectural preservation is often cast as a zero-sum game; historic structures are either painstakingly maintained or demolished in favor of contemporary development. Arrowstreet’s Congress Square, a 530,000-square-foot project in Boston’s Financial District, provides an alternative solution for this quandary with the restoration and consolidation of an entire block of historic structures that integrates a contemporary glass addition with a fiberglass-reinforced plastic (FRP)
Over the last two decades, SHoP Architects has pushed the envelope of facade design, leading a notable shift from predominantly glass-clad skyscrapers to supertalls incorporating a variety of materials. SHoP’s 111 57th Street is currently rising on Manhattan’s Billionaires’ Row—a stretch of dizzyingly luxurious towers. The tower stands out with a facade that incorporates three materials: terra-cotta, glass, and bronze ornamental
Steven Holl Architects’ (SHA) expansion of the John F. Kennedy Center for the Performing Arts in Washington, D.C.—titled The REACH—is expected to open to the public at the beginning of September. The $250-million expansion consists of a 4.6-acre complex with three semi-submerged pavilions rising with bright-white cast-in-place concrete and opaque glass facades. Notably, SHA’s design features crinkled concrete sound-dampening walls that
The Greater Boston area is home to a large collection of brutalist structures. Now, with these historic buildings passing their semicentennials, municipalities and institutions are reappraising their original designs and coming up with solutions to adapt them to contemporary needs. Harvard’s Smith Campus Center, a colossal academic building located on Massachusetts Avenue across from Harvard Yard, is an
The Beaver Country Day School, founded in 1920, is located in Chestnut Hill, Massachusetts. The school completed three major expansions to its campus over the course of its near-century-long existence, and in 2017, NADAAA and facade consultant Studio NYL completed a project to bridge these accretions into a cohesive whole with a comprehensive revamp of the interior and an enclosure
Completed this year, the Flare of Frankfurt is a seven-story, mixed-use project of hotel rooms, residences, and offices located in the center of the German city. The 260,000-square-foot project, designed by German-Iranian architectural practice Hadi Teherani, is clad in three-dimensional slabs of sintered stone. The massing of the complex matches the cornice line of the surrounding historic building stock
