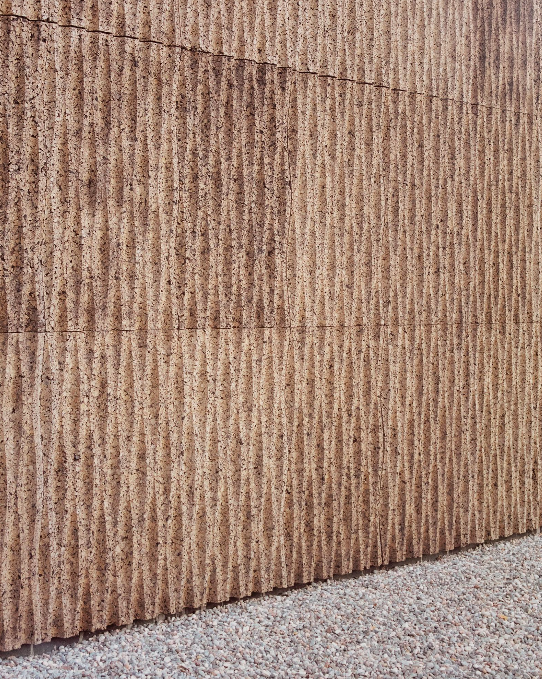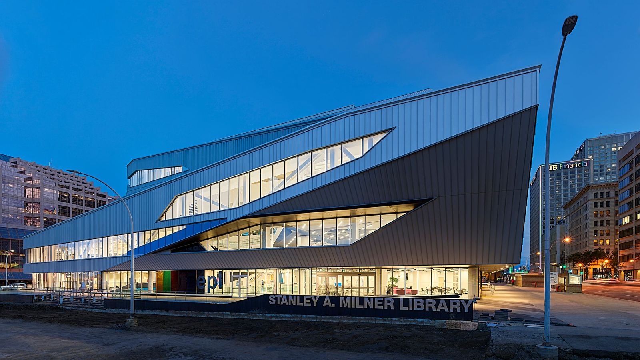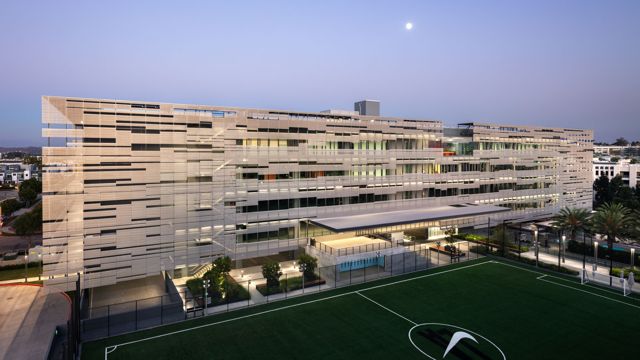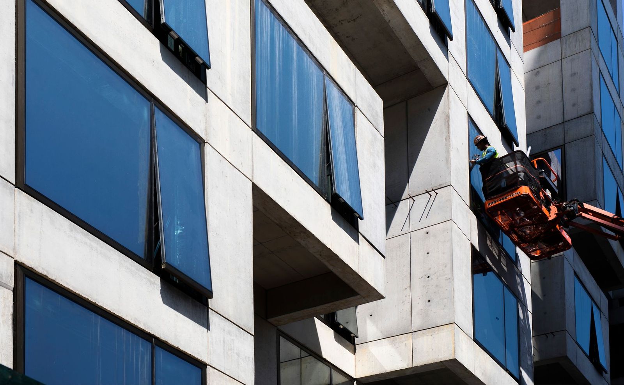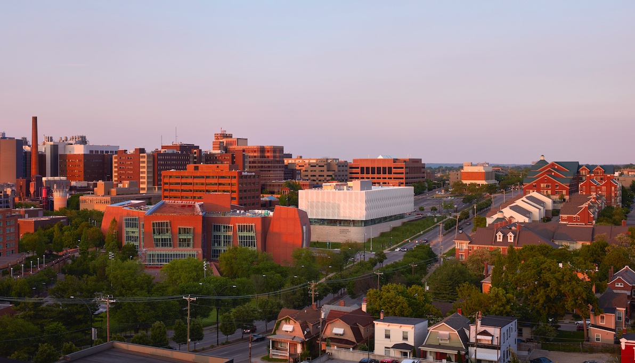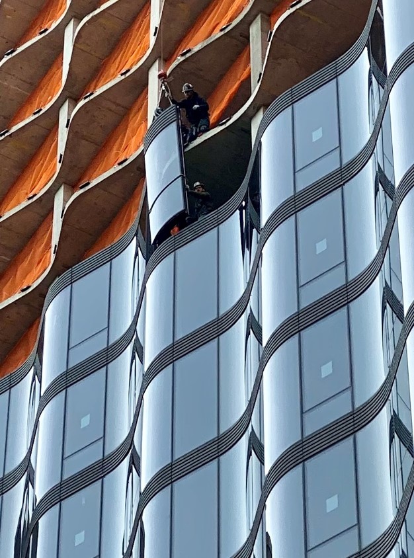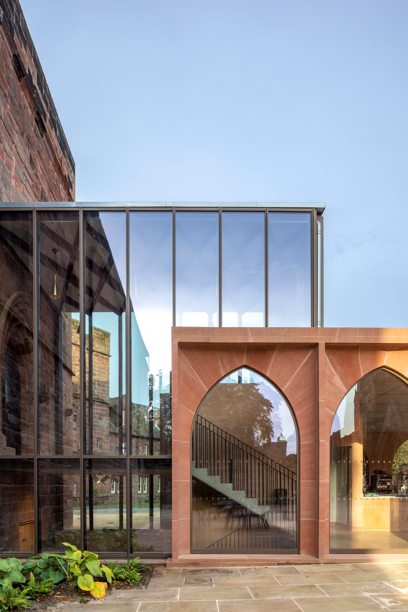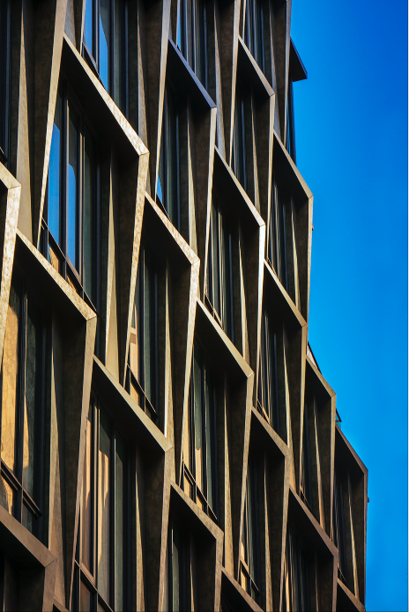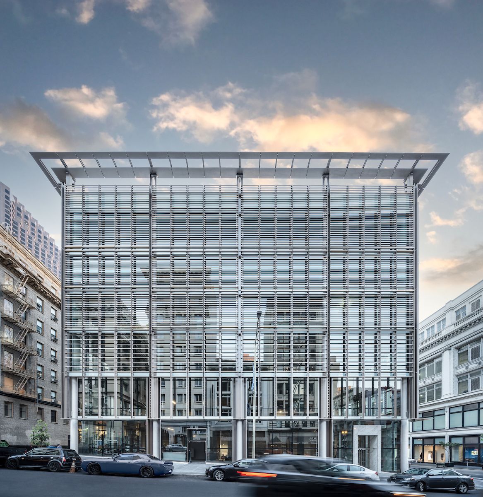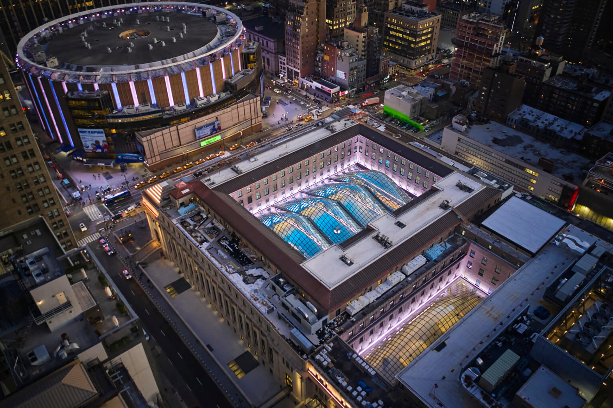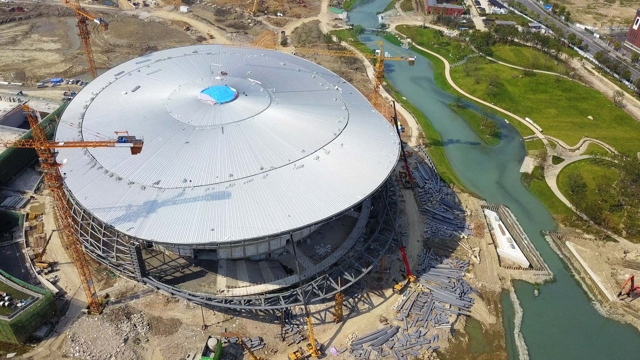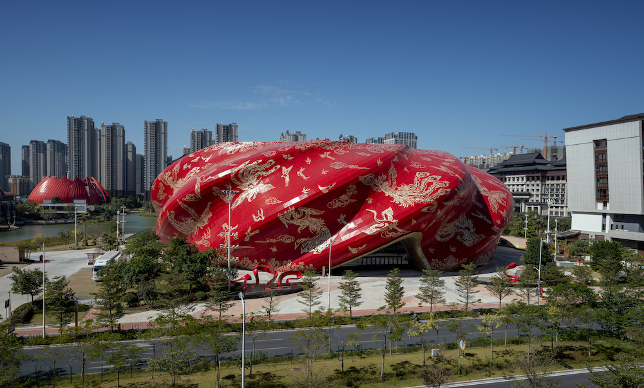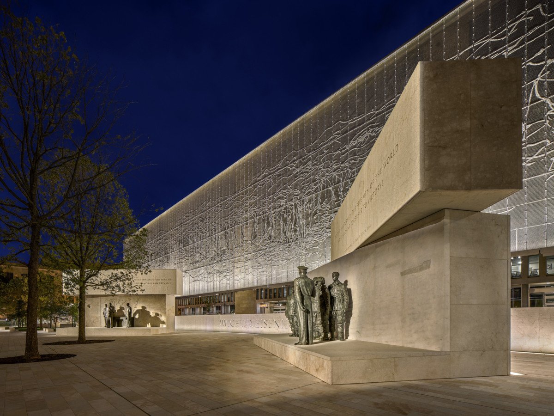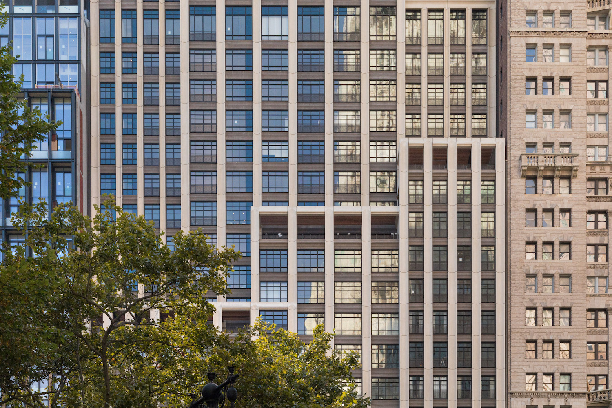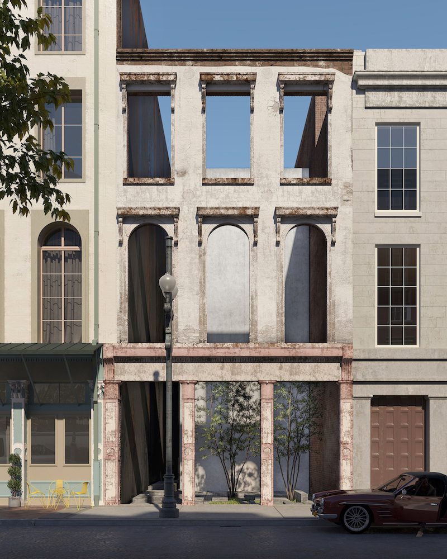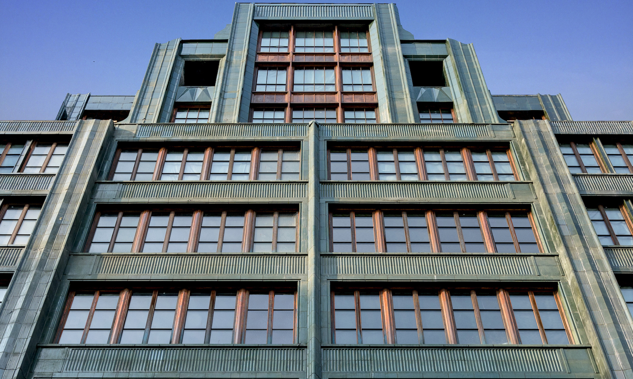Italian architect Luca Compri designed a barn-sized home in the quaint town of Magnago, Italy, made of materials you may not expect. Set against a lush backdrop, the house is composed of wood, rice straw, and most curiously, cork. This cork board is far from tacky, however, and hoped to answer the client’s desire for
AZENGAR zinc-clad facade and window wall (Andrew Latreille) The Stanley A. Milner Library opened in late September of 2020 in downtown Edmonton, Canada. As the flagship branch for Edmonton’s public library system, the public was reasonably involved during many stages of design and construction. In fact, well after the project broke ground and install of the
Designed by Zoltan E. Pali, FAIA, and his Los Angeles-based firm SPF:a, WE3 is a six-story creative workspace in the commercially robust area of Playa Vista, California, colloquially referred to as “Silicon Beach.” It is the third and final building in a pre-existing commercial campus, Water’s Edge, that boasts 160,000 square feet horizontally expressed along
Dumbo, Brooklyn has seen a myriad of new development—mixed-use and residential alike—flood the neighborhood in the past few years. With glistening glass complexes for luxury housing and new odes to its industrial history, the area located between the Manhattan and Brooklyn bridge is home to bustling activity on the waters of the Hudson River.
In an age where healthcare design is rapidly embracing new technologies and research to maximize patient care and comfort, the University of Cincinnati’s Gardner Neuroscience Institute stands out with its attention to detail for the specialized needs of the patients and healthcare workers who use the space. The outpatient facility, chosen as AN’s 2019 Best
A new hotel designed by Skidmore Owings & Merrill landed at the beginning of 2021 on West 33rd Street in Manhattan’s still-rising Hudson Yards neighborhood. Pendry Manhattan West tops out at 21 stories and is part of a 5-building master plan that will bring new hospitality and mixed-use buildings to Tenth Avenue, adjacent to Hudson Yards. Wedged between One and Five
In the heart of a cathedral precinct of Northwest England, Feilden Fowles has refurbished a historic gothic Cathedral by extending its 500-year-old dining hall, aptly named the Fratry, to include a new pavilion. While the rectangular form of the new structure is seemingly simple, the red sandstone facade designed by the London-based architecture practice is
Set on a prominent corner of Church and West Broadway in Manhattan’s Tribeca neighborhood, 108 Chambers Street is a contemporary reinterpretation of the industrial setting and local architecture it is surrounded by. Unlike other gridded neighborhoods in NYC, Tribeca’s streets are not perfect right angles and speak to an older era of wrought-iron facades and
MBH worked closely with the city to balance the modern detailing of the facade with elements consistent with the historic Kearny/Market/Mason/Sutter conservation district. “Union Square is in many ways a representation of San Francisco itself, with its large and small, tall and short, colorful and quaint buildings, all standing shoulder to shoulder in incredible harmony,”
On January 1, 2021, the Daniel Patrick Moynihan Train Hall opened to the public. Designed by Skidmore, Owings & Merrill, this renovation and expansion of the original Pennslyvania Station were urgently needed to accommodate the busiest transportation hub in the Western Hemisphere. The monumental civic project connects the architectural past through adaptive reuse of the
New York based firm Archi-Tectonics has master-planned an eco-village in the heart of the bustling skyscraper district of Hangzhou, China, for the upcoming 2022 Asian Games. Integrated within the existing city fabric, this eco-village sits on a mile-long landscape of 116 acres with program and park fluidly integrated. Two stadiums, the Hockey Field and Table Tennis
The city of Guangzhou rests at the border of the Pearl River Delta and the South China Sea and is the capital of Guangdong, China’s most populous and prosperous province. As one of the largest economic centers and entrepots in the region—a role dating back to the formation of the Silk Road—the city has undergone
The Dwight D. Eisenhower Memorial in Washington, D.C. was completed at the tail end of summer following nearly two decades of contentious debates ranging from budget disputes to the rhetorical broadsides of advocates for traditional civic architecture. The project, led by Gehry Partners, is located on a full-block site on Maryland Avenue just off of the National
COOKFOX Architects has been busy lately. The New York-based architecture firm has completed or is just wrapping up scores of projects across the city, ranging from twin-towered Ten Grand and One South in Williamsburg to St. John’s Terminal in Tribeca. Central to these projects is a fine-tuned understanding of context and unpretentious design cues that embed the structures within their setting.
Architectural preservation is often a continued struggle between human-made constructs and the inexorable forces of natural phenomena. Nowhere in the United States is this relationship more pronounced than in New Orleans, that polyglottal metropolis at the border of the Mississippi River Delta and the Gulf of Mexico. Located in the Picayune Place neighborhood, Trahan Architects’ under construction 309
Leading up to this week’s Facades+ West Conference on Thursday and Friday, AN caught up with its two co-chairs, Blair Payson and Alan Maskin, principals at Olson Kundig in Seattle. In preparation for the at-length discussions on these topics, Payson and Maskin shared some insights of theirs regarding kinetic design, historic architecture, and some interesting upcoming projects. AN: As a leading firm in the kinetic
A stroll through New York neighborhoods subject to feverish developments, from Downtown Brooklyn to Central Park South, reveals a design trend that has taken root and proliferated citywide: A seismic shift from unobstructed glass curtain walls to facades of ever-greater opacity. The trend is being driven by myriad forces, namely rising performance standards and shifting aesthetic tastes,
