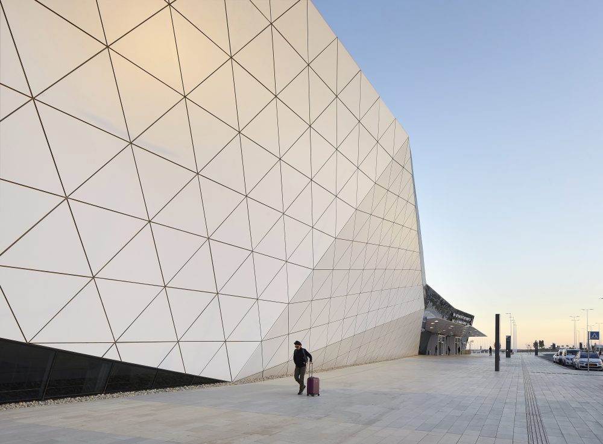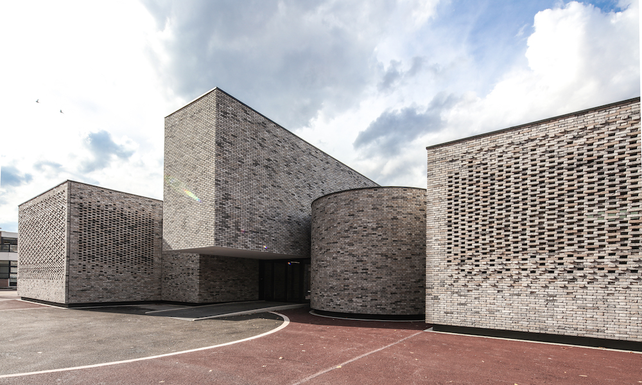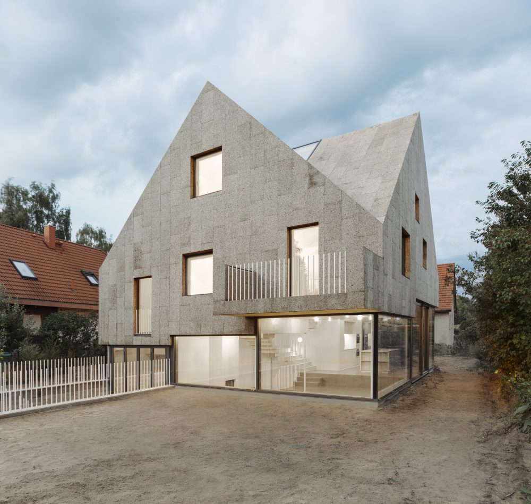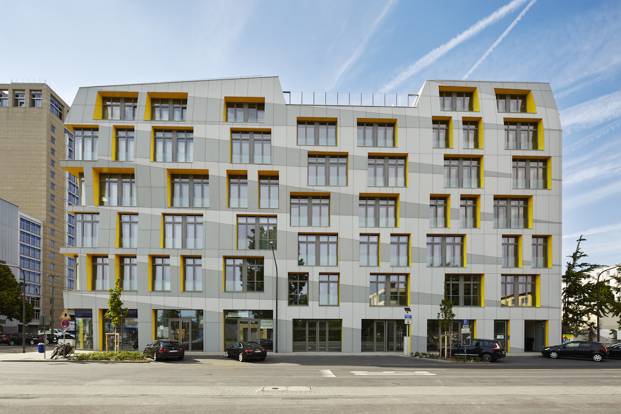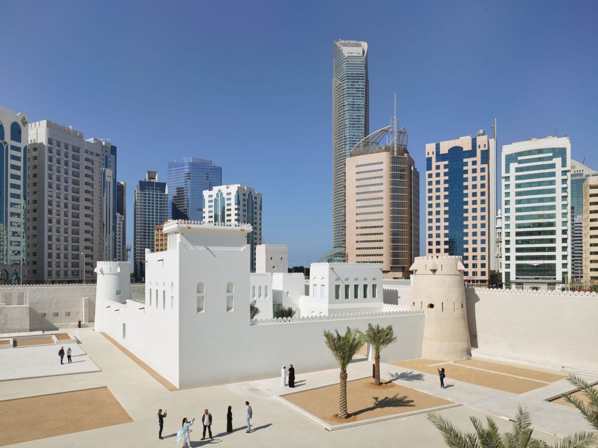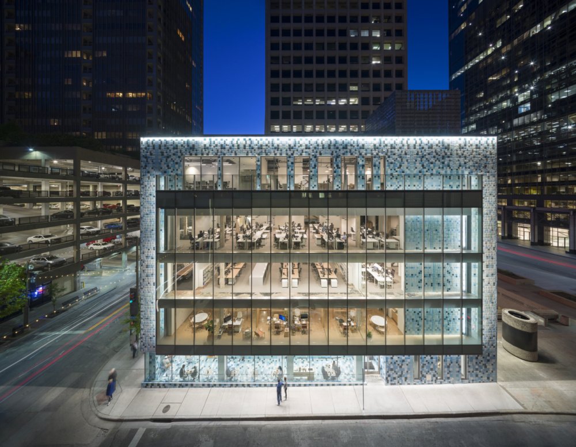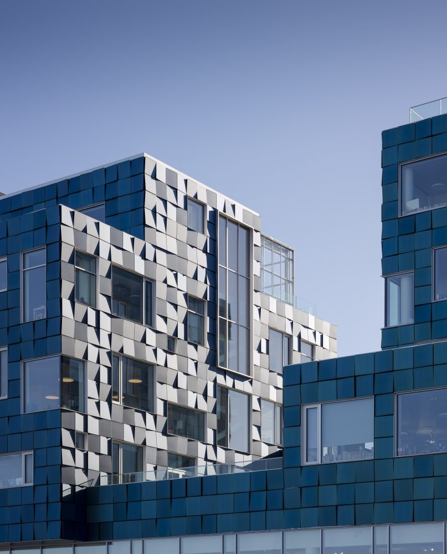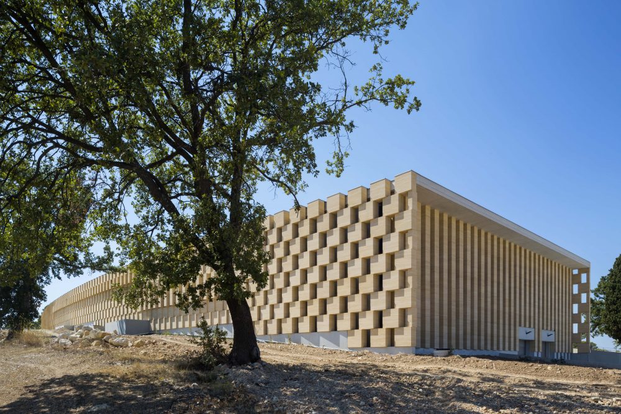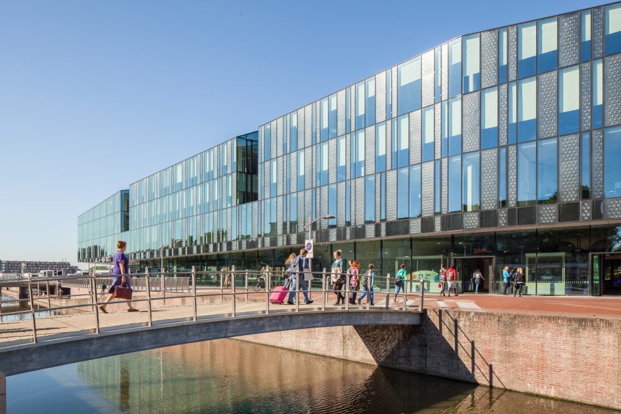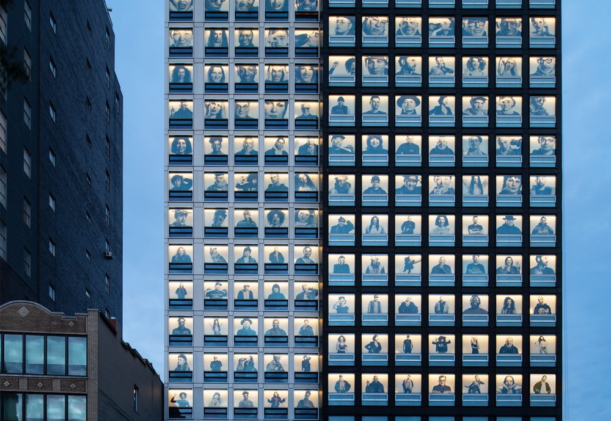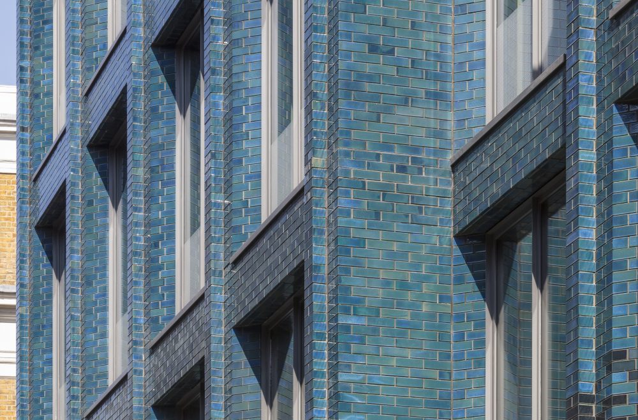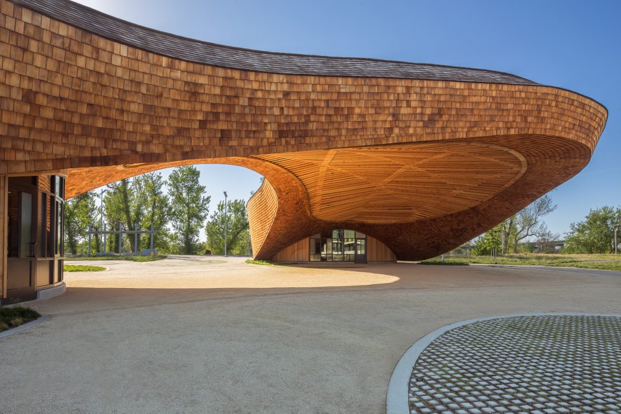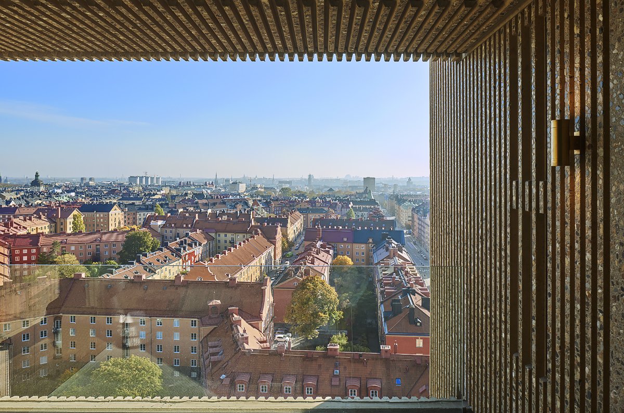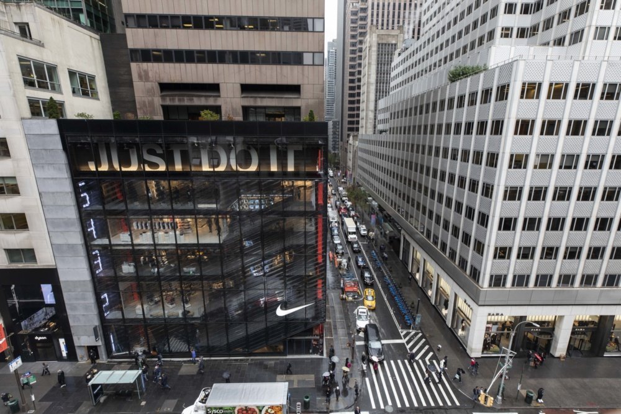In Israel’s Negev Desert, a faceted mass has risen in the shroud of the Eilat Mountains. Designed by Amir Mann / Ami Shinar Architects and Planners, and Moshe Zur Architects, the Ramon International Airport is clad in large aluminum composite panels. Opened in January 2019, the principal terminal building of the airport measures nearly 500,000 square feet and replaces
Located on a prominent site within the town of Saint-Quentin-en-Yvelines, 20 miles from the center of Paris, the Elancourt Music School is a weighty two-story structure clad in hand-made bricks that stagger to create a series of apertures to illuminate interior spaces. The nearly 10,000-square-foot project was designed by Paris-based Opus 5 Architectes and completed in October 2018. Saint-Quentin-en-Yvelines is
Timber is an increasingly common building and cladding material, but rarer is the use of timber byproducts. But the Cork Screw House, a three-story residential commission in a Berlin suburb designed by rundzwei Architekten, is clad and roofed with one of the most renewable tree-derived materials: cork. The project is located on a fairly modest lot within a suburban area.
1100 Architect’s East Side Lofts is located in the Osthafen, or East Harbor district, of Frankfurt, Germany. Heavily damaged during World War II, the district is composed of historical vestiges and contemporary infill. The East Side Lofts effectively combines the two with a restoration of the landmarked Lencoryt Building and a six-story addition clad in fiber-cement boards.
The parking garage is a starkly utilitarian typology that has been an unlikely subject for some of the world’s highest-profile architects; everyone from Frank Gehry to Herzog and de Meuron has tried their hands at a high-design car park. Now, New York–based computational design and digital fabrication studio MARC FORNES / THEVERYMANY has brought a designer parking garage to Charlotte, North Carolina, with Wanderwall, an
Architectural heritage is something of an anomaly in the city of Abu Dhabi, the capital of the United Arab Emirates. Since 1950 the city has grown from 4,000 residents to nearly 1.5 million, many of whom are housed and working in miles-long rows of concrete tower blocks. The 18th-century Qasr Al Hosn castle stands as a
Convention centers owe their flexibility to their large, open floor plans. However, cladding and design often relegate these spaces into artificially illuminated and difficult to navigate venues for users. Estudio Herreros and Consorcio Bermudez Arquitectos’s Ágora-Bogotá, located in Colombia’s capital, responds to this stylistic quagmire with a multifaceted glass facade consisting of ten different treatments and electronically-controlled gills. Facade
Downtowns across the United States are littered with mid-century concrete office buildings reaching the end of their lifespans; the question facing cities is how to repurpose these aging assets while enlivening their public-facing street walls. Located in the center of Dallas, 5G Studio Collaborative’s 1217 Main Street breathes new life into a former bank with a
Solar panels are increasingly ubiquitous across a broad range of recent and ongoing projects. For the most part, this technology is applied along rooflines or as standalone installations supplying the energy demands of an adjacent complex. Completed in 2017, C.F. Møller’s Copenhagen International School bucks this trend with a facade composed of thousands of solar panels.
With a wine-producing history stretching back three millennia to Greek colonization in the 6th century B.C., the French region of Provence is nearly synonymous with viticulture. Winemaker Les Domaine Ott Chateau de Selle has called the region home since 1912 and last year completed a full-scale revamp of its facilities by Paris-based Carl Fredrik Svenstedt Architect (CFSA)
Constructed in the center of the canal-ringed Dutch city of Delft, Mecanoo Architecten’s new City Hall and Train Station conveys an up-to-date take on the city’s overarching morphology and history with an expressive glass facade and articulated massing. Delft is located approximately 10 miles from the Port of Rotterdam, one of the world’s busiest, historically embedding the city
Modular construction is gaining steam in New York City, with the technique being utilized for new projects ranging from affordable housing to academic facilities. In September 2018, modular technology reached a new height with the tallest modular hotel in the United States, the 21-story citizenM New York Bowery located in Manhattan. For the modular units, Concrete Architectural Associates,
Located on a corner site within London’s historic Soho district, a neighborhood long associated with the arts, 40 Beak Street is an animated four-story structure clad in iridescent glazed brick with cast aluminum window surrounds and soffits. The nearly 28,000-square-foot project was designed by London-based firm Stiff + Trevillion and is currently undergoing interior work by artist Damien Hirst who recently purchased the building.
The Barn, designed by New York–based landscape architecture practice !melk, is a parametrically-designed wooden canopy with a restaurant and beer hall that opened in 2017. Located in the city of West Sacramento, the 9,100-square-foot project is the lynchpin of the larger 178-acre Bridge District, a mixed-use project with a planned population of 9,000 residents developed by Fulcrum Property. Facade
The first of two new OMA-designed Brutalist-inspired towers, known as Norra Tornen, has officially been opened in Stockholm, Sweden. The 125-meter-tall residential tower is the tallest in the city, and when joined by its partner will act as a major gateway into the city. Facade Manufacturer SCF Betongelement AB ArchitectsOMA Facade Installer Havator Facade ConsultantsArup LocationStockholm, Sweden Date of
The 2011 Christchurch earthquake devastated much of New Zealand‘s capital city, knocking down or severely compromising civic buildings across the metropolitan area. Located within the cordoned off Central City Red Zone, the Christchurch Central Library was closed to the public for three years prior to its ultimate demolition in 2014. Completed in October 2018, the new Central
On the corner of Manhattan’s Fifth Avenue and 52nd Street, the Nike House of Innovation announces its presence on this stretch of largely historic masonry structures with a striking slumped-and-carved glass facade. The 68,000-square-foot recladding and interior design project replaces the avenue elevation of the concrete-and-glass Pahlavi Foundation Building (formerly owned by the Shah of Iran and recently seized by the Federal
