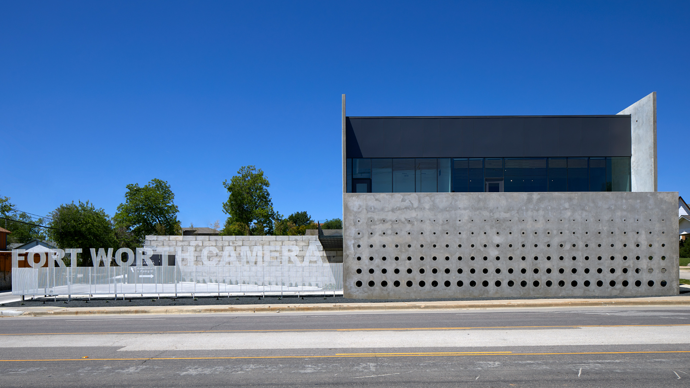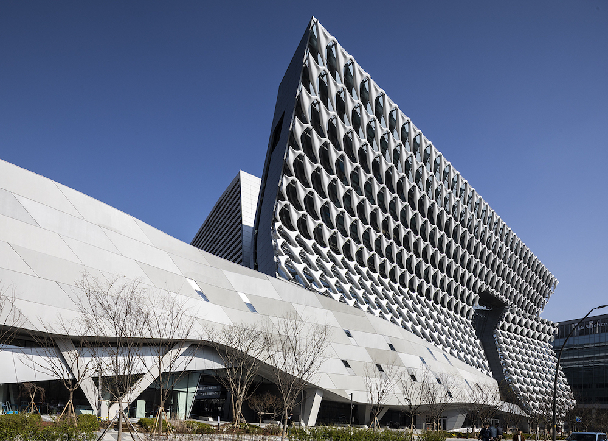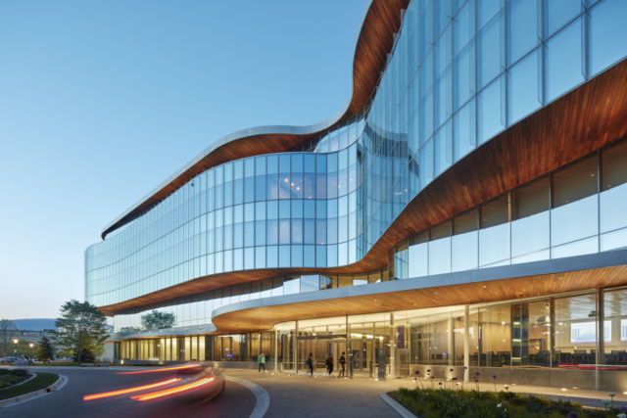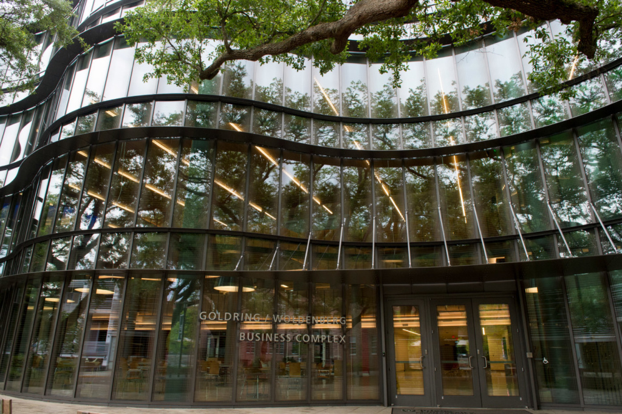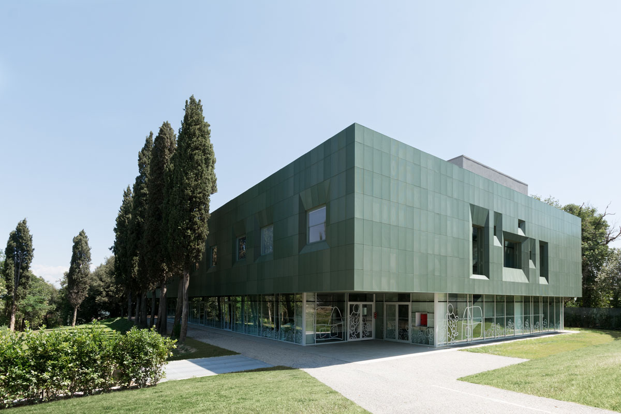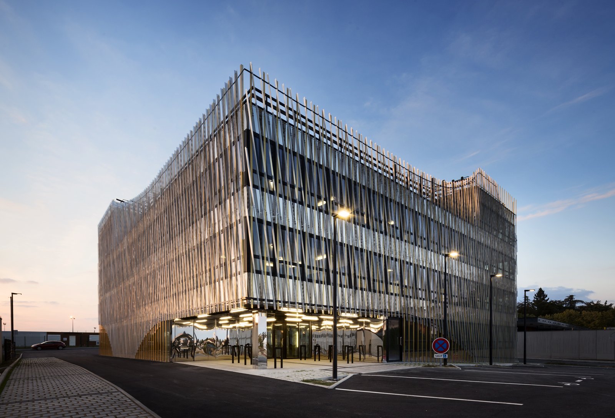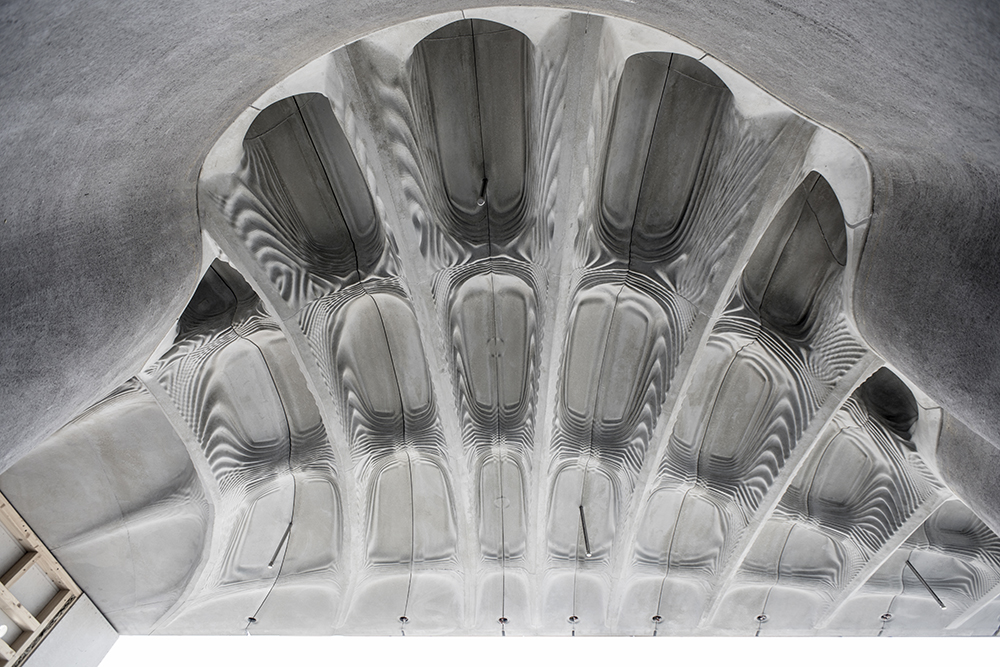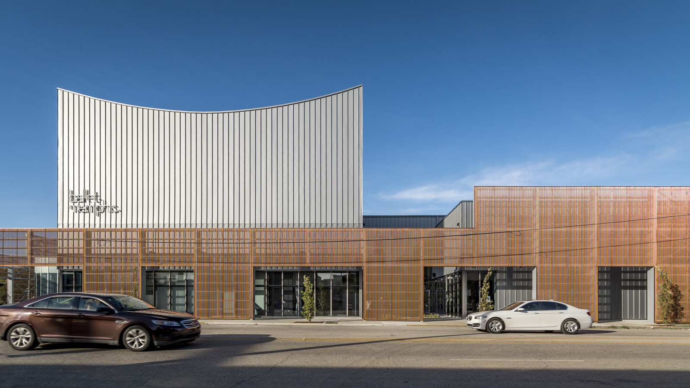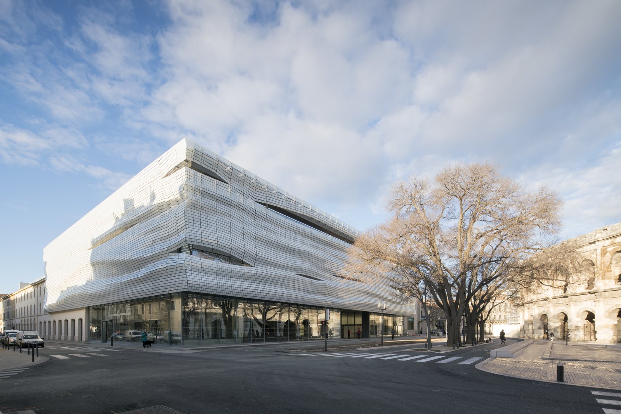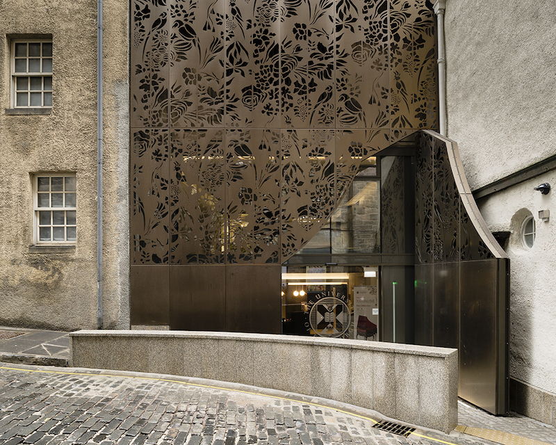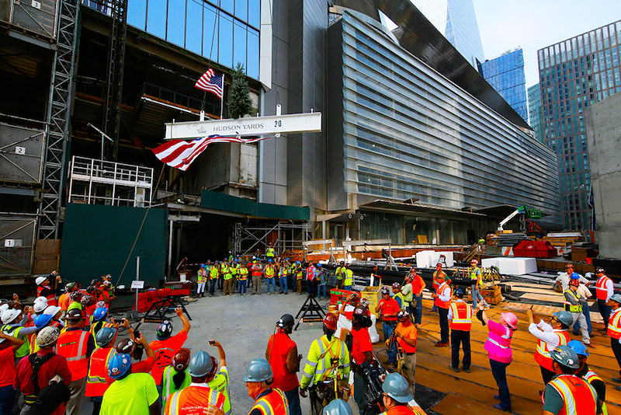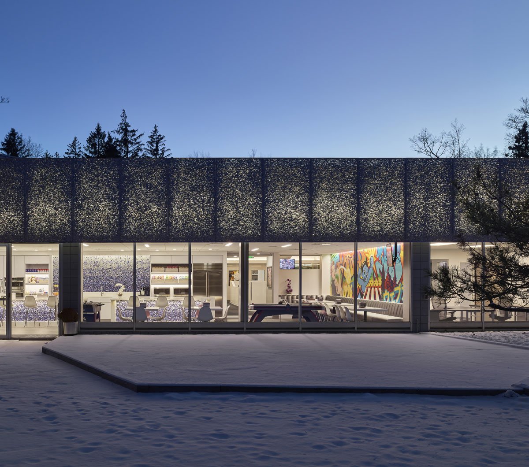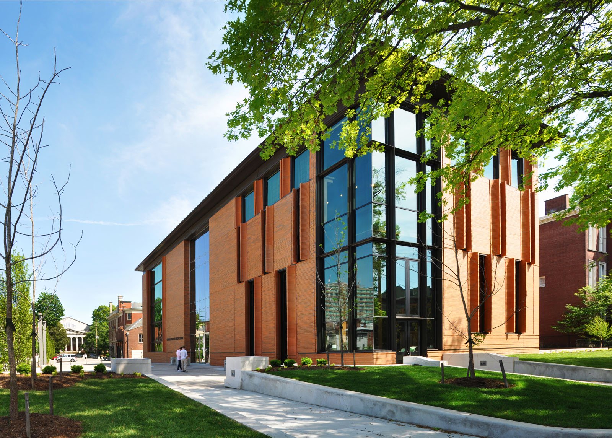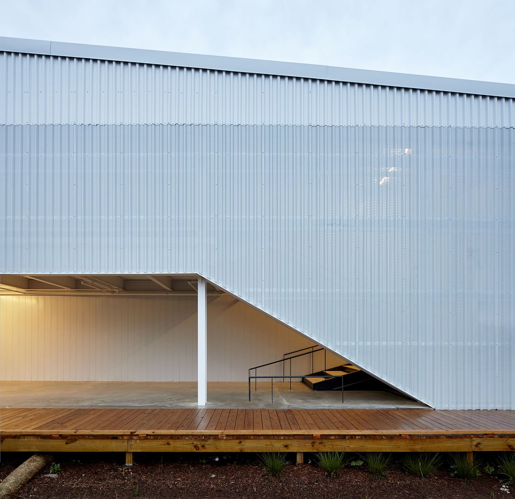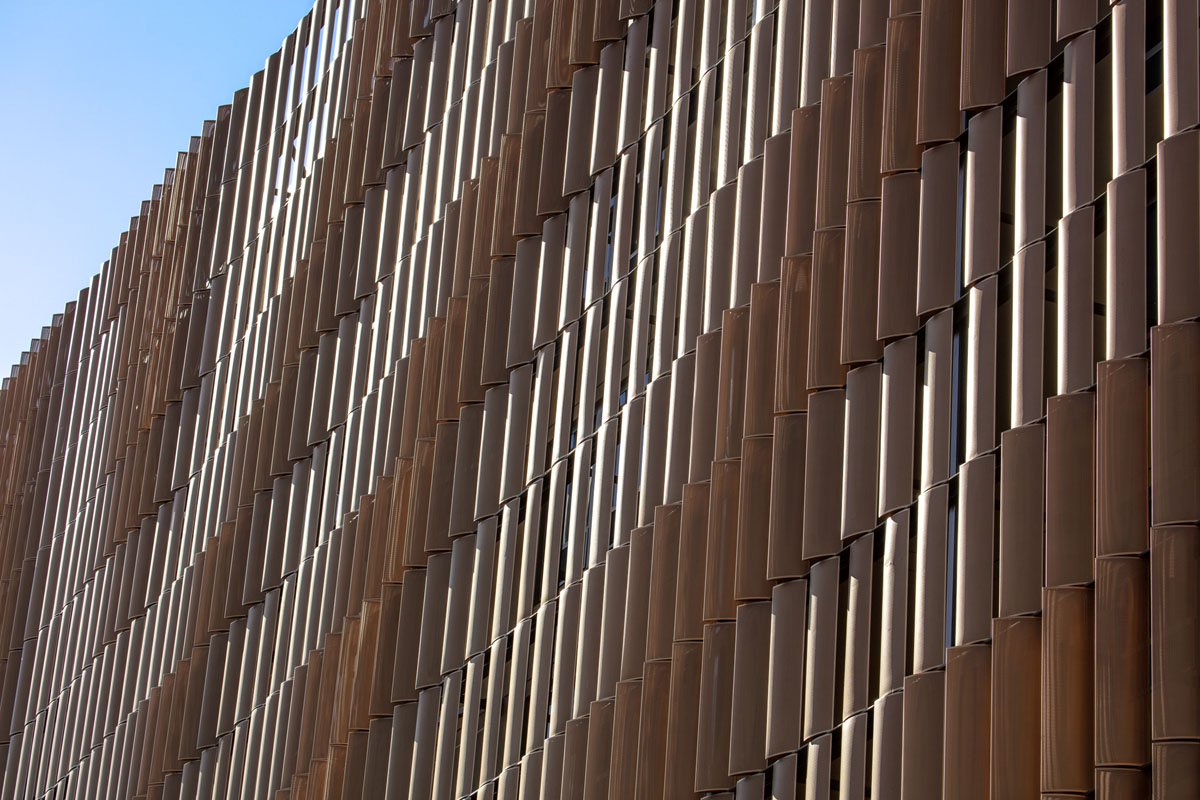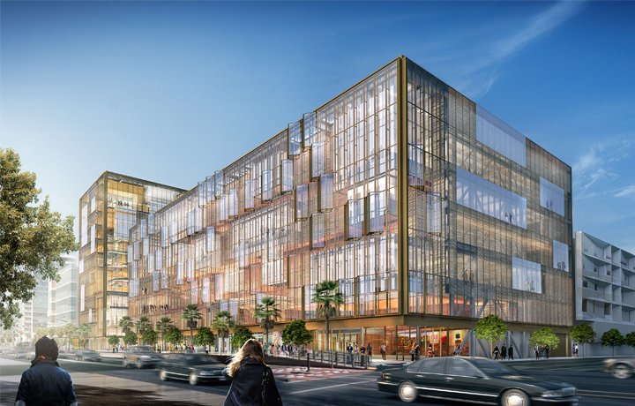The Fort Worth Camera building, a new photography studio and retail space, is surrounded by notable concrete neighbors, the Modern Art Museum of Fort Worth by Tadao Ando and the Kimball Art Museum by Louis Kahn. Ibanez Shaw Architecture responded with its own concrete novelty inspired by the building’s program. Facade Manufacturer Tim Pulliam Concrete (concrete sub-contractor/installer) Fort
Architects Morphosis Facade Contractors/Suppliers POSCO (Steel Curtain Wall), ALU EnC (Aluminum Curtain Wall), Korea Carbon (GFRP), Korea Tech-Wall (GFRC), Han Glass (Glass), Steel Life (Interior Liner) Facade Consultants Arup, FACO LocationSeoul, South Korea Date of Completion2018 SystemBrise-soleil system on the main, west-facing facade ProductsFiber reinforced polymer (FRP) using one of Kolon’s own high-tech fabrics, Aramid
On September 21, Facades+ is coming to Chicago for the first time since 2015. At the conference, speakers from leading architecture, engineering, and facade consultant firms will discuss their bodies of work and lead in-depth workshops. Workshops will cover modular facade design, the challenges and triumphs of large-scale work in Chicago, and how to control the quality, quantity, and
Facade ManufacturerViracon, YKK AP America. Inc, DeGeorge Glass Company, Performance Architectural Inc. Architects Pelli Clarke Pelli Architects Facade Installer Broadmoor LC Facade ConsultantsPelli Clarke Pelli Architects LocationNew Orleans, Louisiana Date of Completion2018 SystemGlass curtain wall with thermal sunshades and light shelves ProductsYKK thermal sunshades, Viracon glass hybrid Pelli Clarke Pelli Architects (PCPA) connected two preexisting buildings
NBBJ designed a trio of connected glass orbs with living walls at the new Seattle headquarters for online retail giant Amazon. According to an announcement on Amazon’s blog, the spherical design—a project seven years in the making—was “chosen due to its natural occurrence in nature and as a nod to historic conservatories, like Kew Gardens.” This atypical meeting place away
San Miniato is a small Italian hill town just outside Florence. In medieval times, the town connected northern Europe and Rome, and today its hilltop landscape is dotted with luxury tourist lodgings scattered between landmarked palaces, seminaries, and homes. Arising from this historical context is the town’s newest building, Casa Verde, a mental health facility for
Laval, a town in western France town historically known for the manufacturing of fine linens, has received a new 24,000-square-foot, three-story office building featuring unique ornate screening systems. Designed by Paris-based Périphériques on a small parcel of land, the project supports a growing culture of startup companies by bringing together multiple organizations with large shared collective spaces. The relatively straightforward massing
A research team led by Jamin Dillenburger, an assistant professor at ETH Zurich, has recently produced and installed a concrete ceiling shaped by 3D-printed sand formwork. Dubbed the “Smart Slab,” the 1000 square-foot ceiling is significantly lighter and thinner than comparable concrete ceilings. The concrete slab is a component of ETH Zurich’s ongoing DFAB House project. The DFAB House is
The new home for Ballet Memphis, designed by Archimania, reveals itself in layers. It is an upgrade from their previous facility which the company had outgrown and was located outside of an urban context. The new Ballet Memphis building is designed to engage the public through movement, culture, and connection to the community. It houses rehearsal space
With an extensive archaeological collection spanning from the 7th century BC through the Middle Ages, the Musée de la Romanité, located in Nîmes, France (opening summer 2018), presents artifacts from the “romanization” of local society both before and after the city’s Roman occupation. The project, which has evolved into one of the largest contemporary architectural projects in France, is
In 2017, the British firm Page \ Park Architects unveiled its restoration of Edinburgh’s St. Cecilia’s Hall. The approximately 15,000 square-foot project consisted of the restoration of the neglected concert hall, bringing the complex up to contemporary-building standards, and designing substantial modern additions to Scotland’s oldest purpose-built concert hall such as a four-story entrance building.
On July 17th, Kohn Pedersen Fox Associates’ 30 Hudson Yards topped out at just below 1,300 feet. The project broke ground in 2012 and has been steadily rising for half a decade towards its summit. A cantilevered observation deck juts 65 feet outward from the building’s mass, protruding just below the peak of the building at
For nearly 20 years, EarthCam has documented projects by many of the world’s top design firms: Zaha Hadid Architects, Bjarke Ingels Group (BIG), Foster + Partners, Gehry Partners, LLP, The Ateliers Jean Nouvel, Renzo Piano Building Workshop, Shigeru Ban, Snøhetta, and Weiss/Manfredi. The company, founded in 1996, is a global leader in providing webcam content, technology, and services. An expansion
The Owsley Brown II History Center is just one part of a unified campus expansion for The Filson Historical Society in Louisville, Kentucky. Located in the historic neighborhood of Old Louisville, the project reinterprets the surrounding Italianate architecture in a contemporary way. de Leon & Primmer Architecture Workshop (DPAW) played with proportionality, depth, and layering of materials to
The sculpture studio facility for the University of Arkansas, a design collaboration between Modus Studio and El Dorado Inc., is the first completed building for a new remote arts and design district for their campus. The project expands an existing pre-engineered metal building warehouse, through selective renovation and addition, into a simple, refined form. It provides natural daylight for
The newest residence hall at Arizona State University in Tempe, the Tooker House, creates an impactful addition to the campus while addressing the intense solar radiation in Arizona. Solomon Cordwell Buenz’s (SCB) design consists of two parallel masses running east to west and interlocking diagonally in the middle. While the building has an expansive south-facing
On June 7th, 2018, The Architect’s Newspaper will once again bring the Facades+AM conference to San Francisco. AN has put together a stellar lineup of speakers and presenters for the day-long event that promises to give a granular view of some of the most exciting developing technologies in the realm of high-performance facade design that have emerged in recent years, as building
