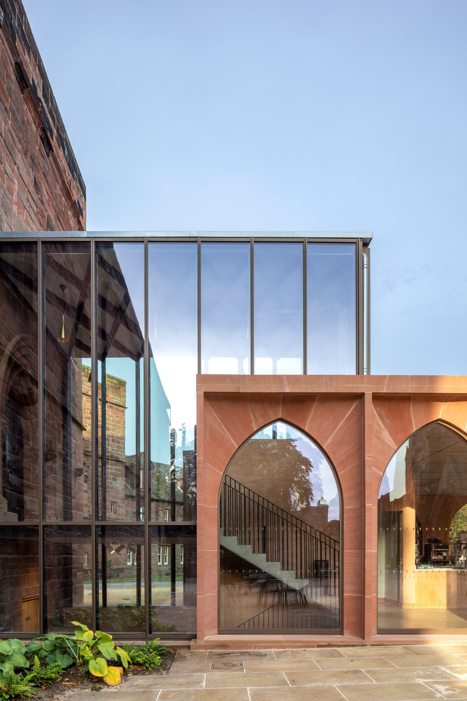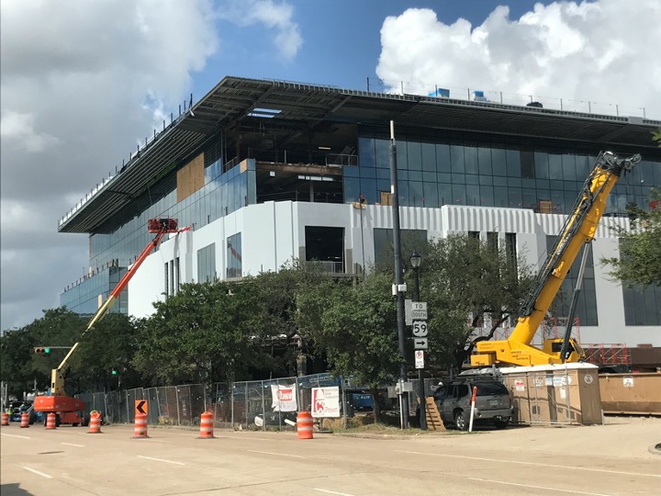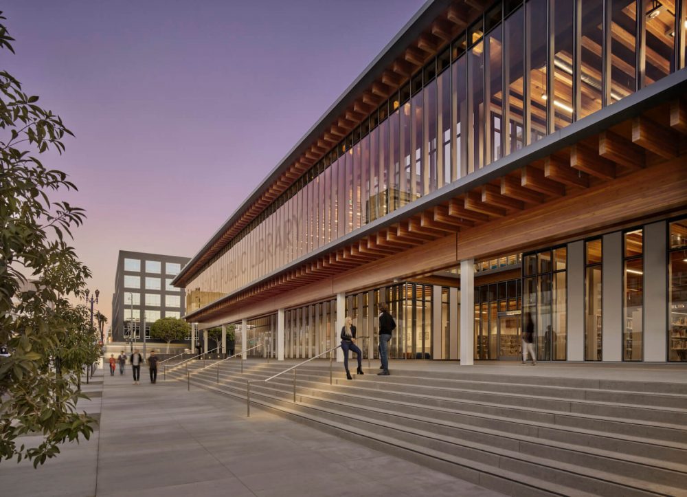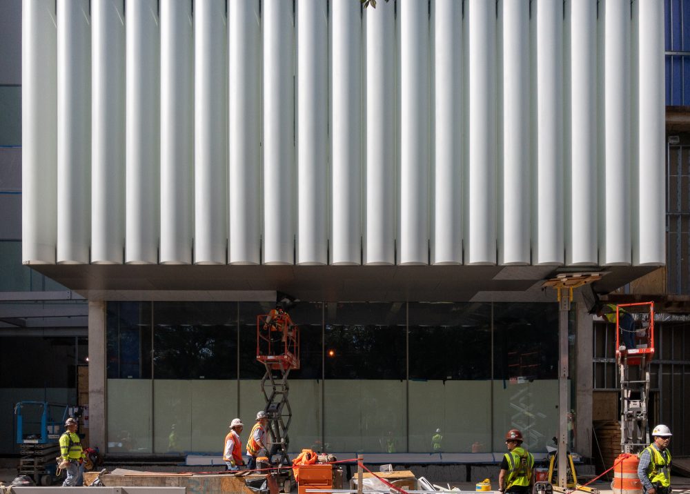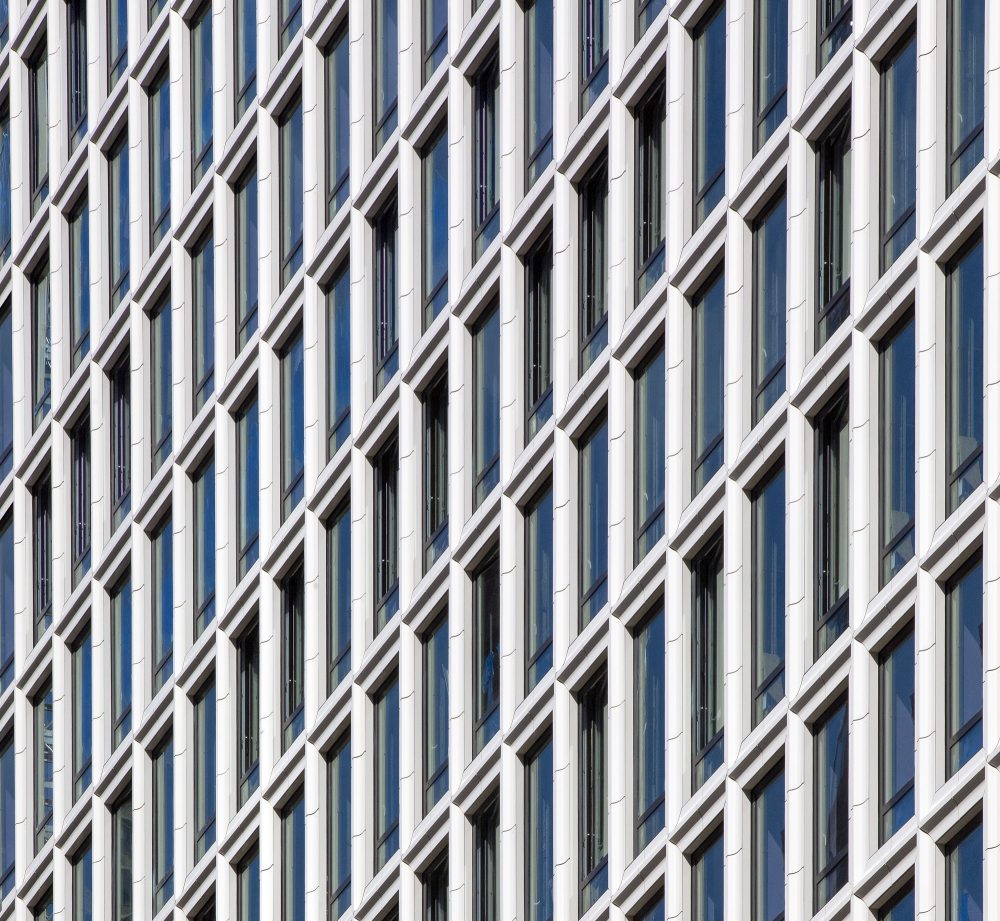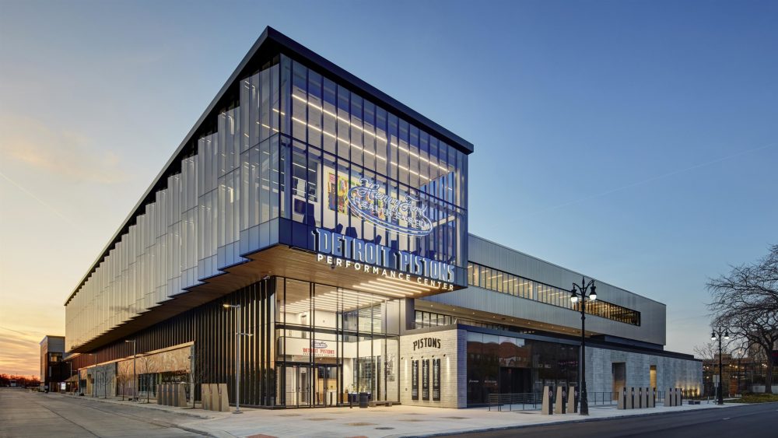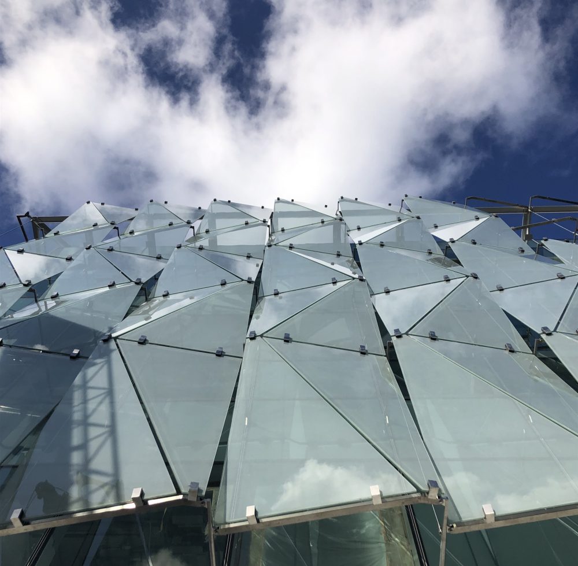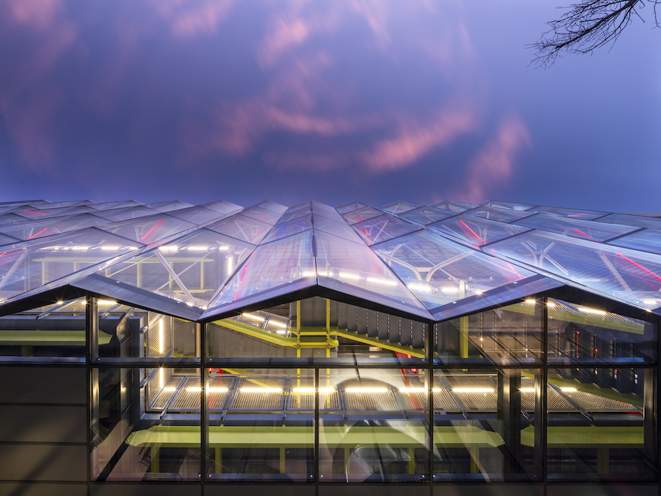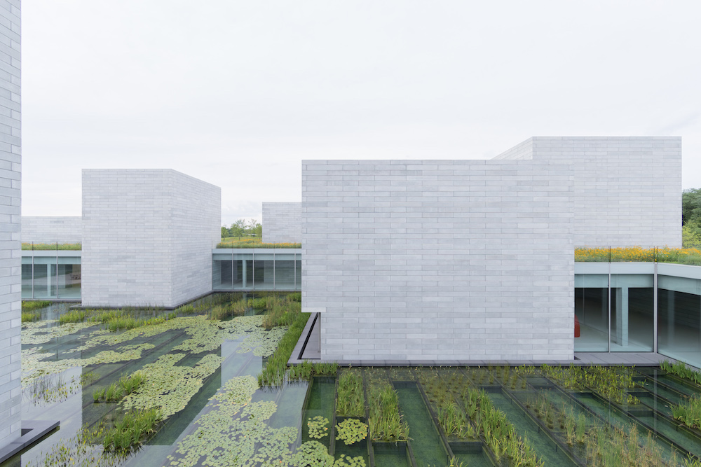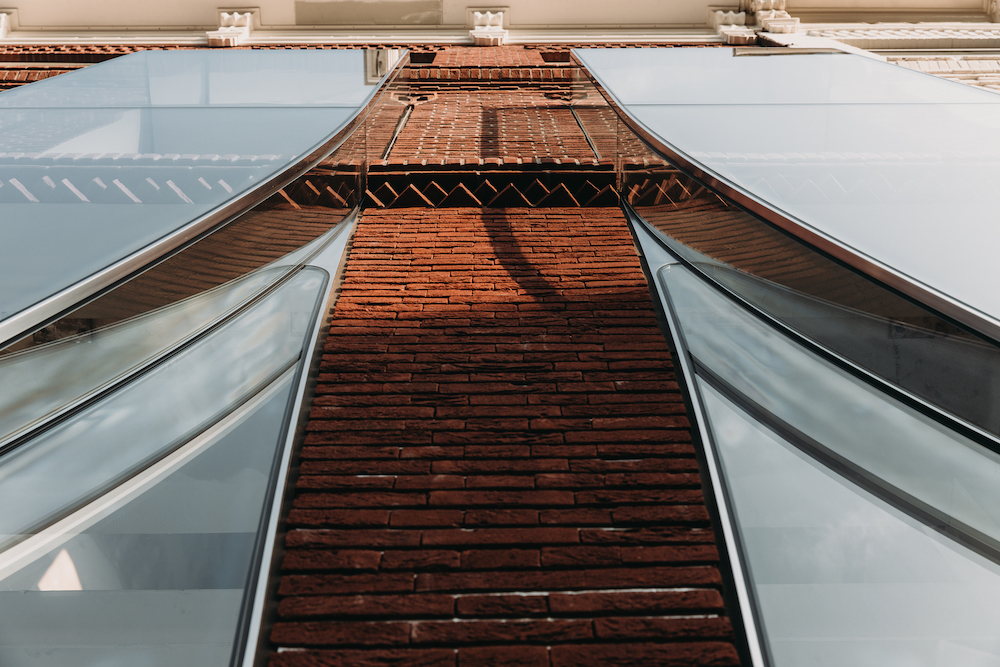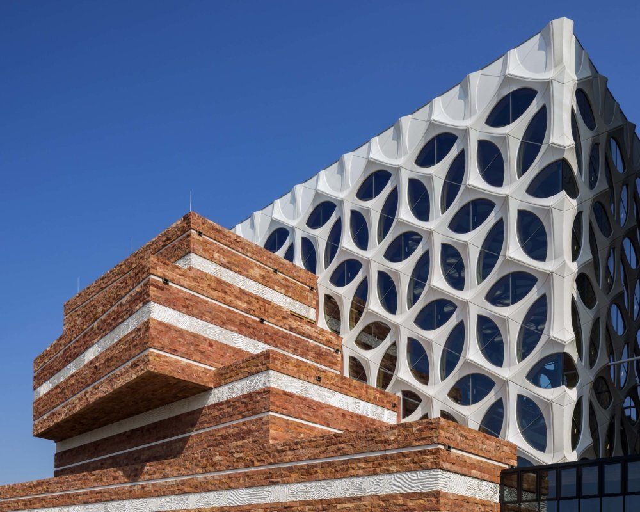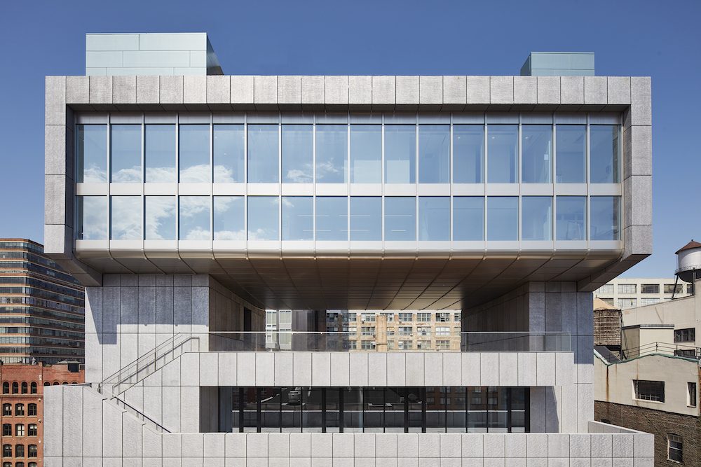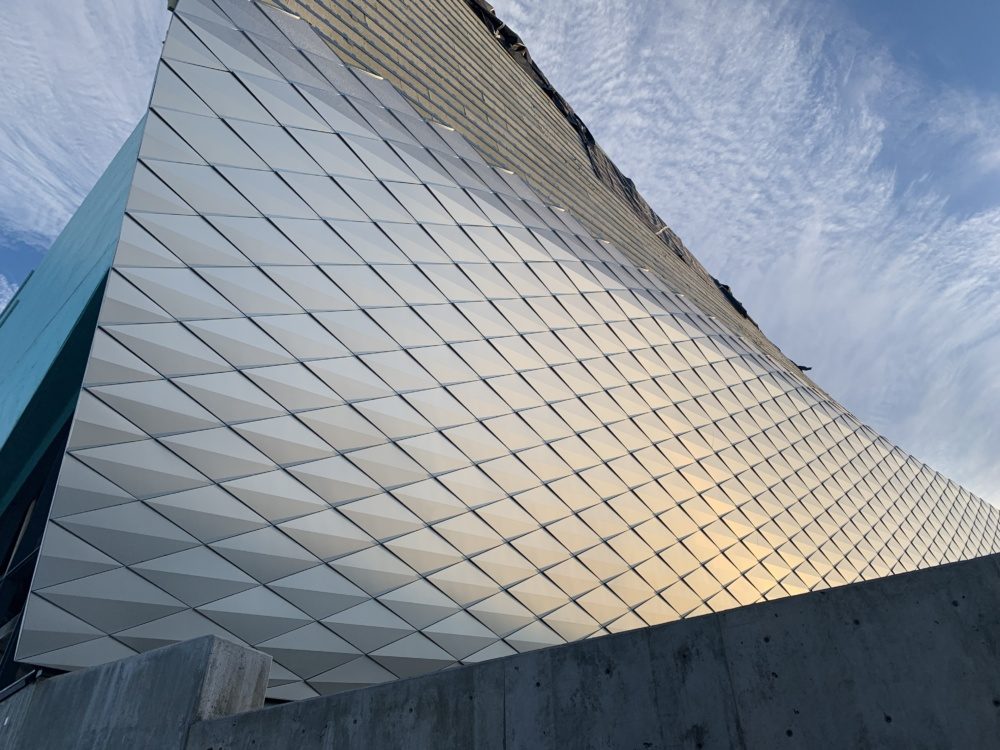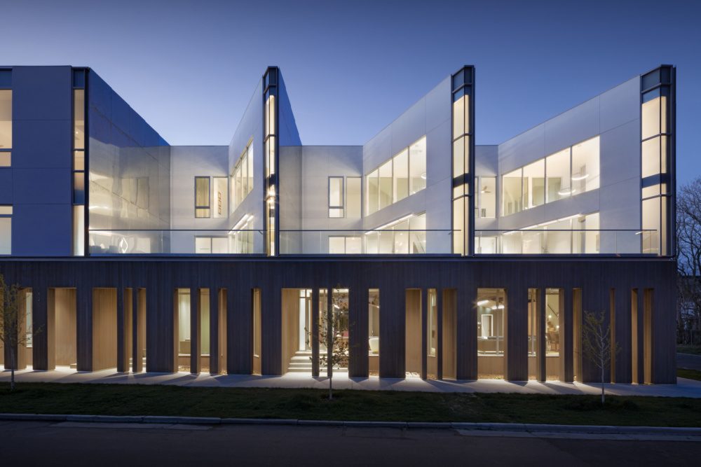In the heart of a cathedral precinct of Northwest England, Feilden Fowles has refurbished a historic gothic Cathedral by extending its 500-year-old dining hall, aptly named the Fratry, to include a new pavilion. While the rectangular form of the new structure is seemingly simple, the red sandstone facade designed by the London-based architecture practice is
The decades-long decline of retail across the country has fundamentally reshaped real estate patterns in both suburb and city center. An unfortunate casualty of this trend is the early 20th-century department store, which, through high design and ebullient signage, sought to draw customers from both near and far. While many of such icons have met
The Billie Jean King Library is an impressive civic monument located in Downtown Long Beach, California, just a few blocks from the mouth of the Los Angeles River and the bustling Port of Long Beach and joins the rapidly growing nationwide trend towards mass timber construction. Designed by SOM’s Los Angeles office, the pagoda-like structure in many ways harkens back
Houston is a city of contrasts where, because of a dearth of zoning codes, shimmering high-rises dwarf anonymous strip malls and suburban bungalows abut oil refineries. Sandwiched between the Rice University campus, Hermann Park, and a tangle of highways, the Museum District is no less idiosyncratic, even if it is more high-brow in its aspect. The district itself
It is difficult to conjure a more challenging setting than Antarctica for the design and construction of structure suitable for habitation and scientific research. Designed by Brazilian architecture firm Estúdio 41, the recently completed Comandante Ferraz Station accomplishes just that with a sleek design to boot, and is clad with dark turquoise polyurethane sandwich panels. The approximately 53,000-square-foot project is
Broadway is a competitive locale for any new tower. The avenue, running from Manhattan’s Bowling Green to the upper reaches of Westchester, is home to some of New York’s most recognizable and adored architectural treasures. The challenge for any firm completing a project in such a setting is to establish a unique identity whilst fitting in with
Computer-aided manufacturing has revolutionized the field of facade production over the last decade. Dana K. Gulling, author of Manufacturing Architecture, describes the overall trend as one of “custom repetitive manufacturing,” which reestablishes a level of customizability in industrial processes and facilitates fruitful collaboration between architects, facade engineers, and manufacturers from the design-assist phase to completion. To
Detroit is undergoing something of a revival; the center of the city is registering consistent population growth and with it has come a spate of high-profile building projects including SmithGroup’s Little Caesars Headquarters and SHoP Architects’ Hudson Site tower. Rossetti, a Detroit-based firm with an expertise in sports and entertainment venues and a local and national footprint, has continued this
The University of Oregon’s Phil and Penny Knight Campus for Accelerating Scientific Impact is one of the most significant expansions to the Eugene campus following the construction of OFFICE 52’s Tykeson Hall and Hacker Architect’s Berwick Hall. The project is a collaboration between design architect Ennead Architects and architect-of-record Bora Architects, with Thornton Tomasetti acting as facade consultant, and will enclose state-of-the-art research
The International Spy Museum presents a striking figure in the relatively staid streetscape of Washington, D.C. The building opened in May 2019 and was designed by London-based Rogers Stirk Harbour + Partners (RSHP) in collaboration with architect-of-record Hickok Cole, and replaced the original home of the Spy Musem that was constructed in 2002. The project is a demonstration of high-tech
With an extensive private collection of contemporary art ranging from the large-scale sculptural work of Michael Heizer to the oil-on-canvas abstracts of Mark Rothko, the new Glenstone Museum addition—opened in Fall 2018 and located in suburban Potomac, Maryland, just 15 miles from the city center of Washington, D.C.—is a testament to the role of placemaking as a
Completed in December 2019, The Looking Glass is a four-story mixed-use renovation for developer Warenar Real Estate that offers a thoughtful solution for merging contemporary design within the centuries-old Museum Quarter of Amsterdam. Designed by Dutch architectural practice UN Studio, the approach addresses both the contextual and use demands of the site with finely curved glass panels and well-crafted
The Safdie Architects–designed Jewel Changi Airport is a 144,000-square-foot toroidal-shaped glass-and-steel pavilion looping around the world’s tallest indoor waterfall. After four years of construction, the $1.3 billion project opened its doors in April 2019 as a bid to deliver a “paradise garden” amid the cacophony of Singapore’s largest airport. The structural system of the canopy is based on a highly complex
The Naturalis Biodiversity Center in Leiden, the Netherlands, houses one of the world’s largest collections of zoological specimens and geological samples—counting over half-a-million for the latter. Beginning in 2015, Rotterdam-based architectural practice Neutelings Riedijk Architects led a significant expansion of the facility to accommodate the merger of the Zoological Museum and National Herbarium into the Biodiversity Center. The
New York’s leading art galleries are in a figurative arms race; buildings upwards and outwards to accommodate museum-sized curatorial ambitions. In September, the Pace Gallery, led by Marc and Arne Glimcher, joined the fray with the opening of its new 75,000-square-foot gallery in West Chelsea. The project, designed by Bonetti/Kozerksi Architecture with facade consultancy by Studio NYL, is
The United States Olympic and Paralympic Museum, located in the southwest corner of downtown Colorado Springs, Colorado, is being constructed as a 60,000-square-foot curatorial and event facility celebrating American Olympians. The project, designed by New York’s Diller Scofidio + Renfro(DS+R), with architect-of-record Anderson Mason Dale, was inspired by the movement of athletes; the massing propels upward with shingled
Like many cities across the United States, Denver is undergoing tremendous demographic growth with the subsequent result of intense development and densification. Jason Street Multifamily, designed by local architectural-firm Meridian 105, is a four-unit residential project located in the Sunnyside neighborhood that responds to the region’s need for thoughtfully-designed and budget-restrained compact developments with a
