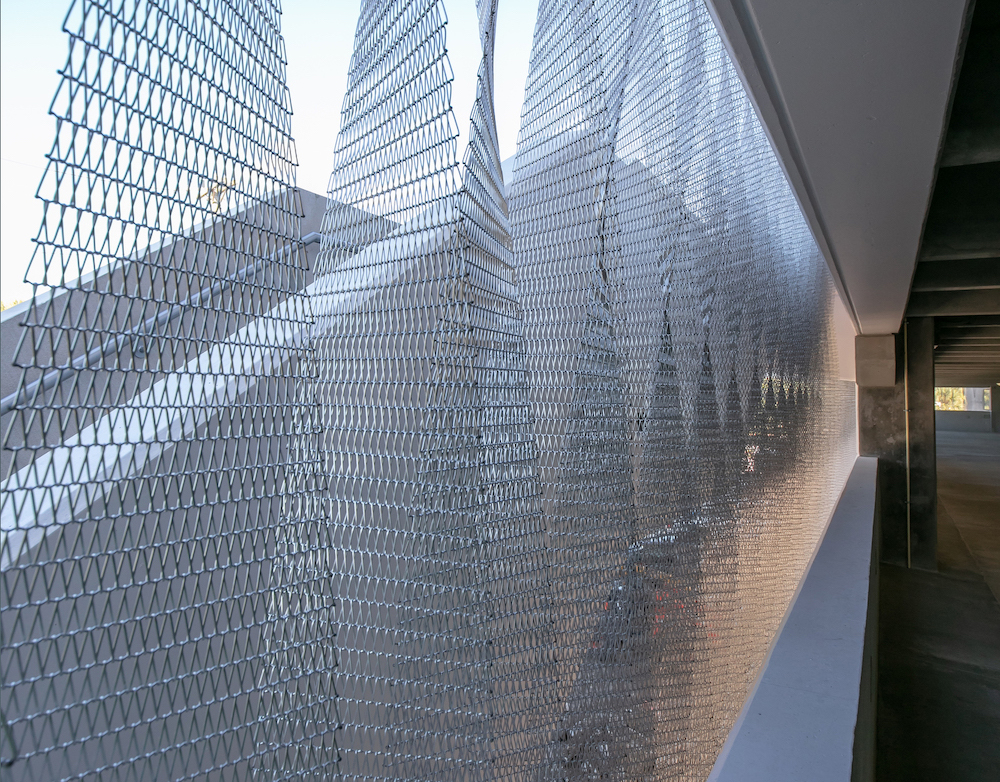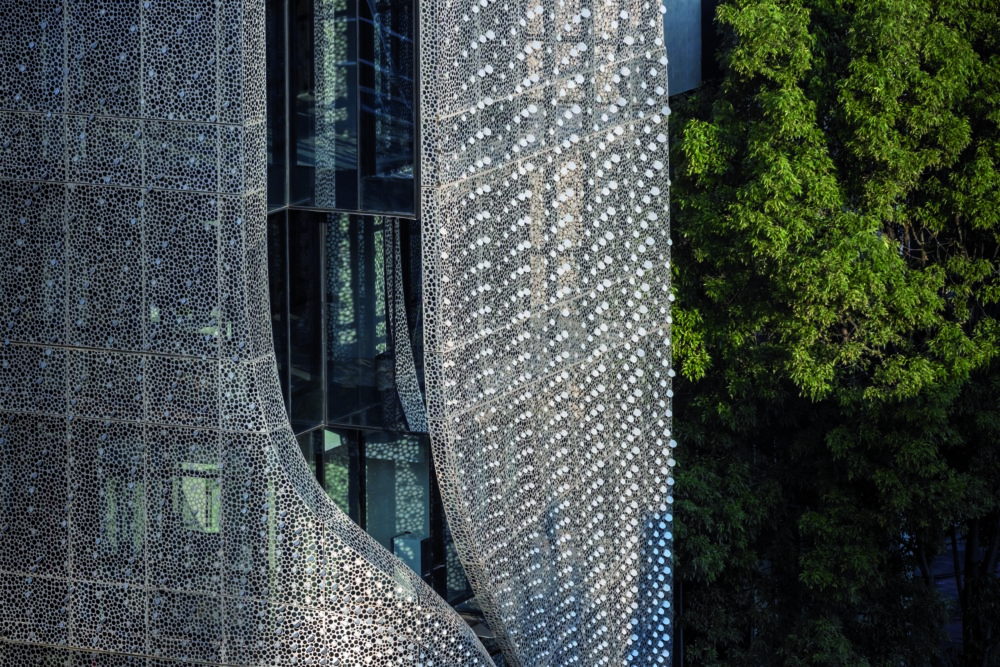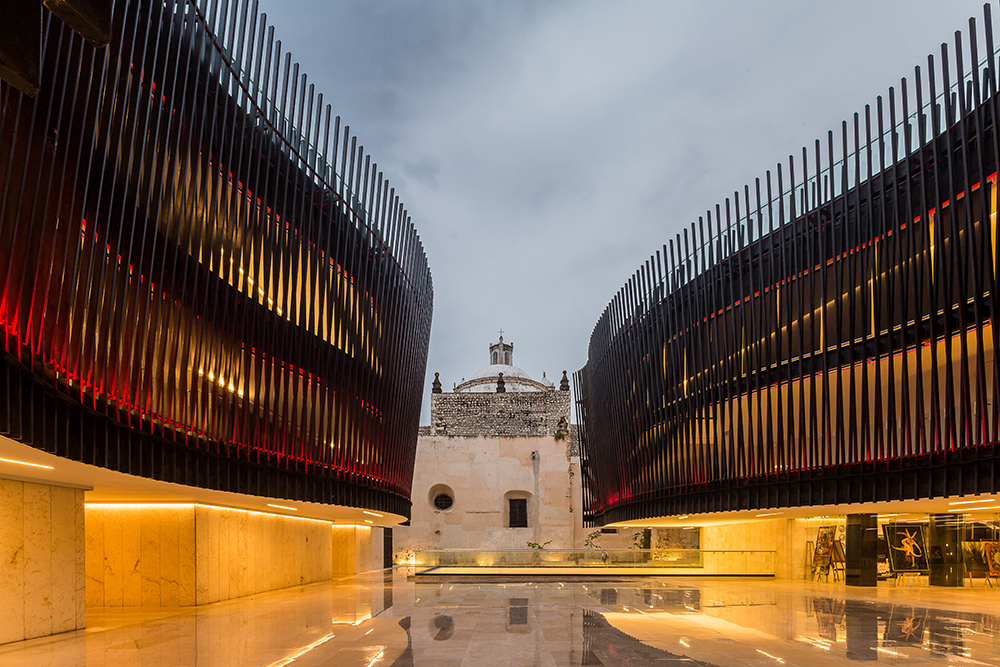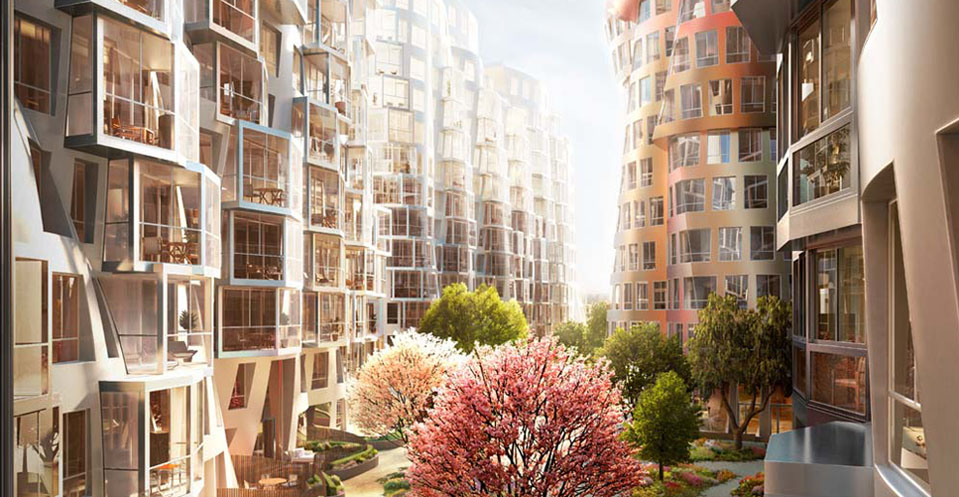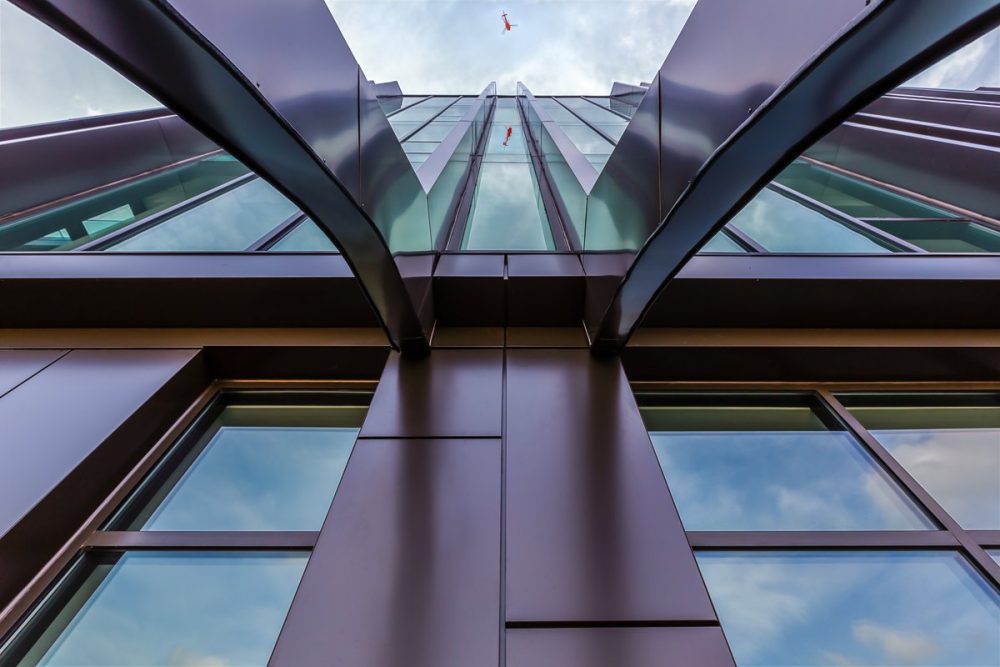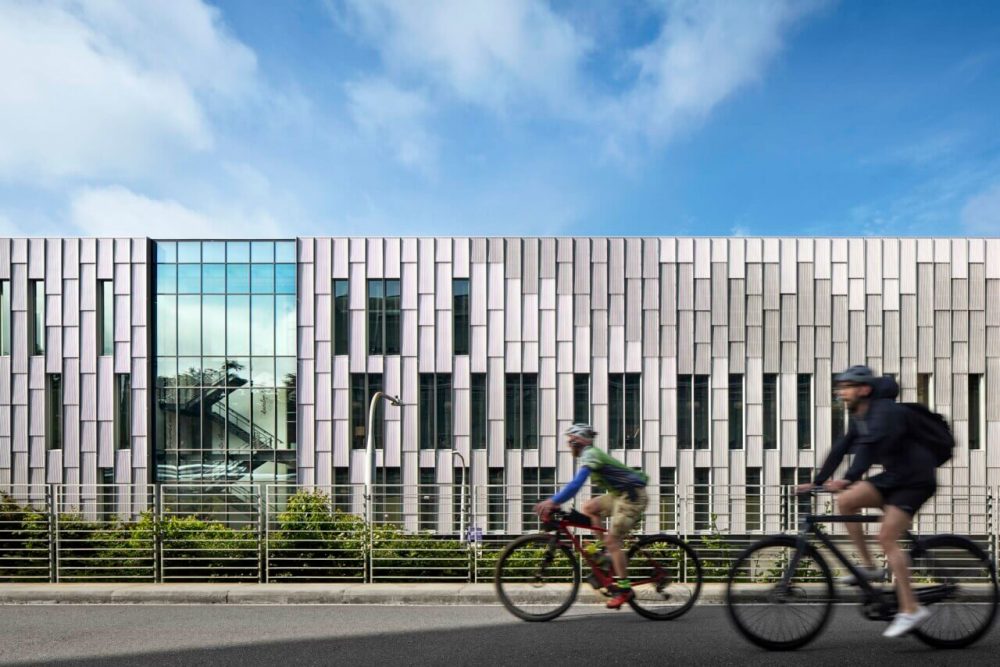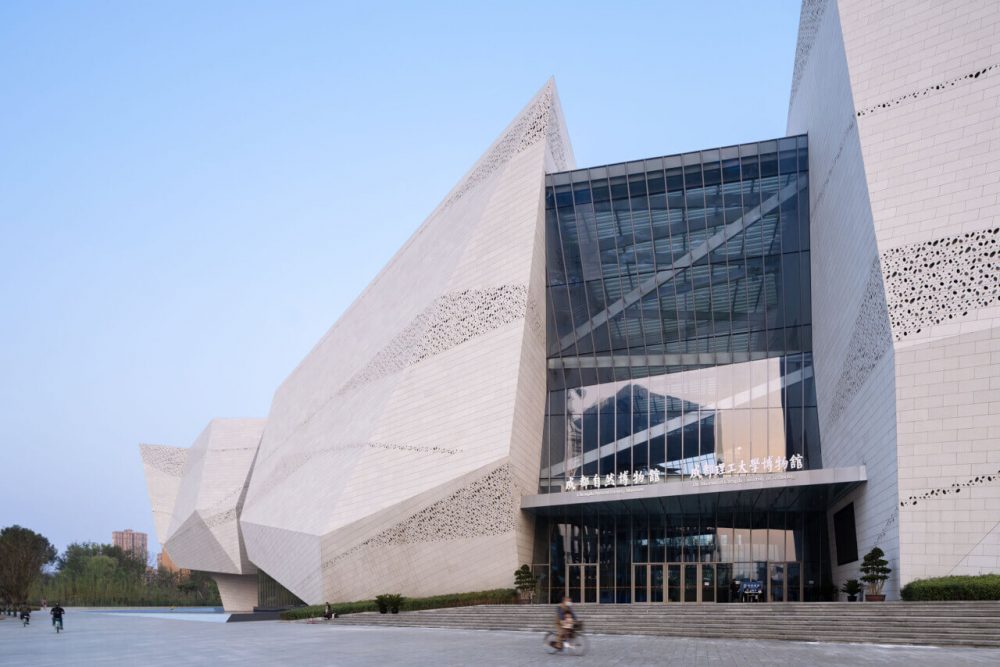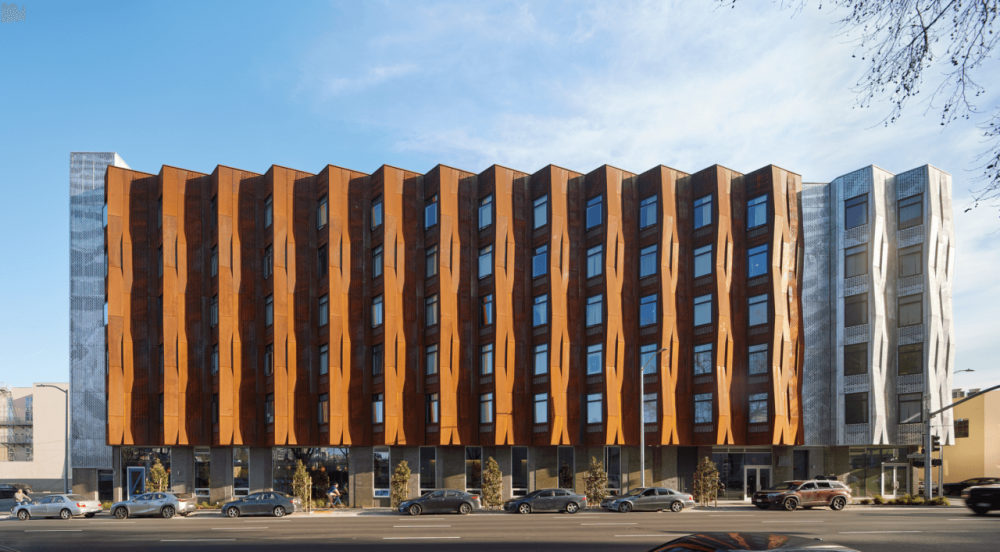Garages are fairly ubiquitous across Florida—the state has one of the highest car ownership rates in the country—but in recent years, the local typology has received a bit of a revamp. Opened in February 2019, Sarasota’s St. Armands Circle Garage continues this trend with a spiraling stainless steel mesh skin. The $12 million project was designed by Sarasota-based Solstice Planning
Since 1997, California’s Belzberg Architects has consistently delivered forward-thinking facade systems across North America. Profiles is a six-story commercial building draped in a diaphanous and perforated carbon-steel veil that partially resembling a stylish extraterrestrial ship landed in the heart of Mexico City. Profiles is located mid-block, surrounded by rows of predominantly three-to-five-story structures. The south elevation of the project
Completed in June 2018, the Palace for Mexican Music is a bold intervention in the heart of historic Mérida, Mexico, that establishes a relationship with the surrounding century-old architectural milieu through lightly detailed limestone and dramatic matte-black steel ribs. The design team consisted of four local practices: Alejandro Medina Arquitectura, Reyes Ríos + Larraín arquitectos,
On August 1st, Italian-Manufacturer Permasteelisa announced an approximately $80 million contract to design, supply and install nearly 300,000 square feet of Frank Gehry’s Battersea Phase 3A located in London. Since 2013, the Battersea Power Station Development Company has been leading an expansive redevelopment of the 42-acre stretch of relatively fallow land surrounding the eponymous power
Located within the former Holy Trinity German Church, an 1877 structure designed by Patrick Keely in Boston’s South End, Finegold Alexander Architects inserted an eight-story, extruded glass-and-steel condominium residence. The Lucas preserved solely the original stone walls, tower, and arched windows of the facade and “slid” in the new residences to maintain its iconic nature
Steel is our nature! Embrace the essence of steel with Forster – your gateway to visionary fenestration solutions that redefine today’s architectural landscapes. Forster stands for innovative, designs of curtain walls, doors, and windows that seamlessly blend form with function. Unlock a world of limitless possibilities in architectural design.
RAICO Bautechnik GmbH is the acknowledged specialist for sophisticated building envelopes: We develop and distribute custom-made glass curtain walls which make unique architectures shine in all their glory. Be it constructions made of wood, steel or aluminium, we always provide the right RAICO solution to meet any given demands of design. Creative designs and extraordinary
As a Professional Engineer and owner of Blackcomb Facade Technology, J-F Robert has focused his practice on significant curtainwall projects. His experience ranges from 60 story high rise, PHI certified commercial buildings, high end residences and complex freeform structures. Blackcomb Façade Technology is the exclusive fabrication partner for RAICO Bautechnik in the Pacific Northwest for
Brought to you by: Architect: Miller Hull Partnership Location: Seattle Completion Date: 2023 The Miller Hull Partnership’s new Health Sciences and Education Building (HSEB) for the University of Washington (UW) utilizes sustainable strategies to deliver co-disciplinary research, classroom, and collaborative spaces for the next generation of healthcare professionals. Featuring an innovative composite structural system consisting
Dave Rossi has over 30 years of structural engineering experience including project management, design, and analysis of both new and existing buildings and other structures. He excels in conceptual and detailed design, as well as field investigations to assess potential seismic hazards. Dave develops solutions by integrating the building’s structural demands with the functional and
JP is a registered architect with over 13 years of experience supporting the successful delivery of large-scale multifamily, commercial, and cultural projects worldwide. Since joining MA in 2016, JP has served as the Project Architect on 900 West Randolph (also known as The Row Fulton Market)—a 547,000-square-foot, 43-story residential tower located within Chicago’s historic Fulton-Randolph
Andrea Zani is the Building Physics and Sustainability Leader at Permasteelisa North America where he is responsible for managing and leading the Building Physics team in delivering high-performance curtain wall systems for all North American projects. Andrea is also involved in innovative design concepts and advanced simulation techniques with the goal of improving user comfort,
Brought to you by: Architect: Pelli Clarke & Partners Location: Chengdu, China Completion Date: 2022 Pelli Clarke & Partners (PCP) recently completed work on the Chengdu Natural History Museum, a new institution for science and culture in China’s fourth-most populous city. The building’s complex, multifaceted form evokes the rugged topography of the Sichuan region’s mountain
Mark Berest joined B+H in 2003 and was appointed Principal in 2011. He’s been involved in the practice of architecture since 1987 and is a LEED Accredited Professional. In the course of his 28-year career, Mark has developed expertise in healthcare, post-secondary, sports and recreation, residential, commercial, accessible, and sustainable design. He’s led the development
Cristobal Correa joined BuroHappold’s New York office in 1998. Throughout his career he has been at the forefront of innovative design in structural engineering. Cristobal has led the design of tension structures, facades, art installations, long span structures, stadiums, and temporary buildings as well as more traditional buildings of concrete and steel. In the process
Brought to you by: In response to San Francisco’s housing crisis, David Baker Architects (DBA) implemented a modular construction method and fast-tracked financing to deliver its Tahanan Supportive Housing complex. Located in the South of Market (SoMa) neighborhood, the project’s 63,000 square feet of space are distributed across six stories and provide 145 apartments for
John J. Hand, P.E., S.E., LEED AP, is an Associate with Arup with over 16 years experience and leads Arup’s South Region Structural Discipline. His background includes the structural design of Arup’s first steel and CLT project in the Americas at Houston Endowment Headquarters. John has worked on numerous steel, mass timber, and hybrid mass
