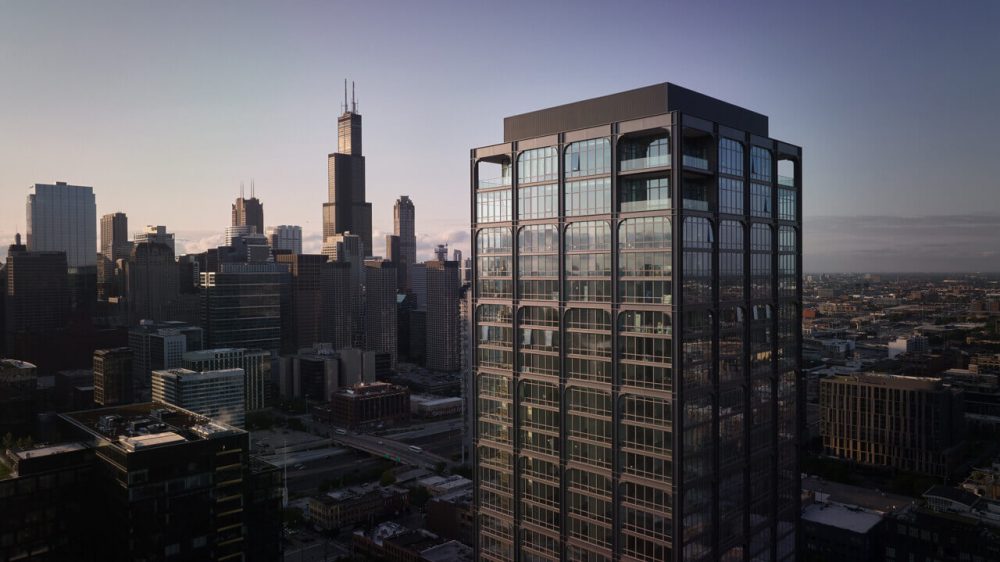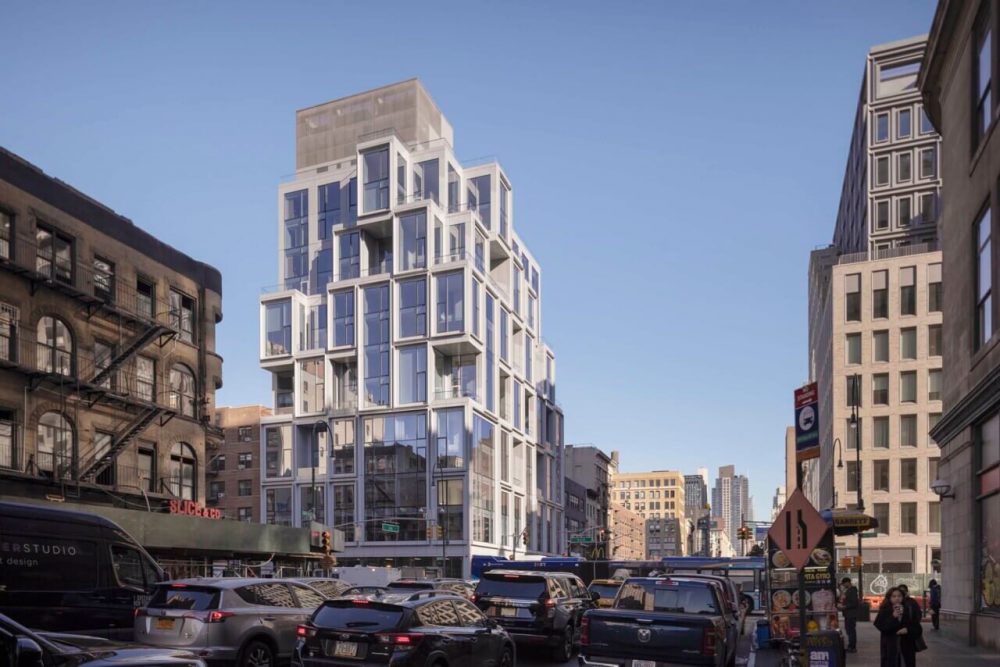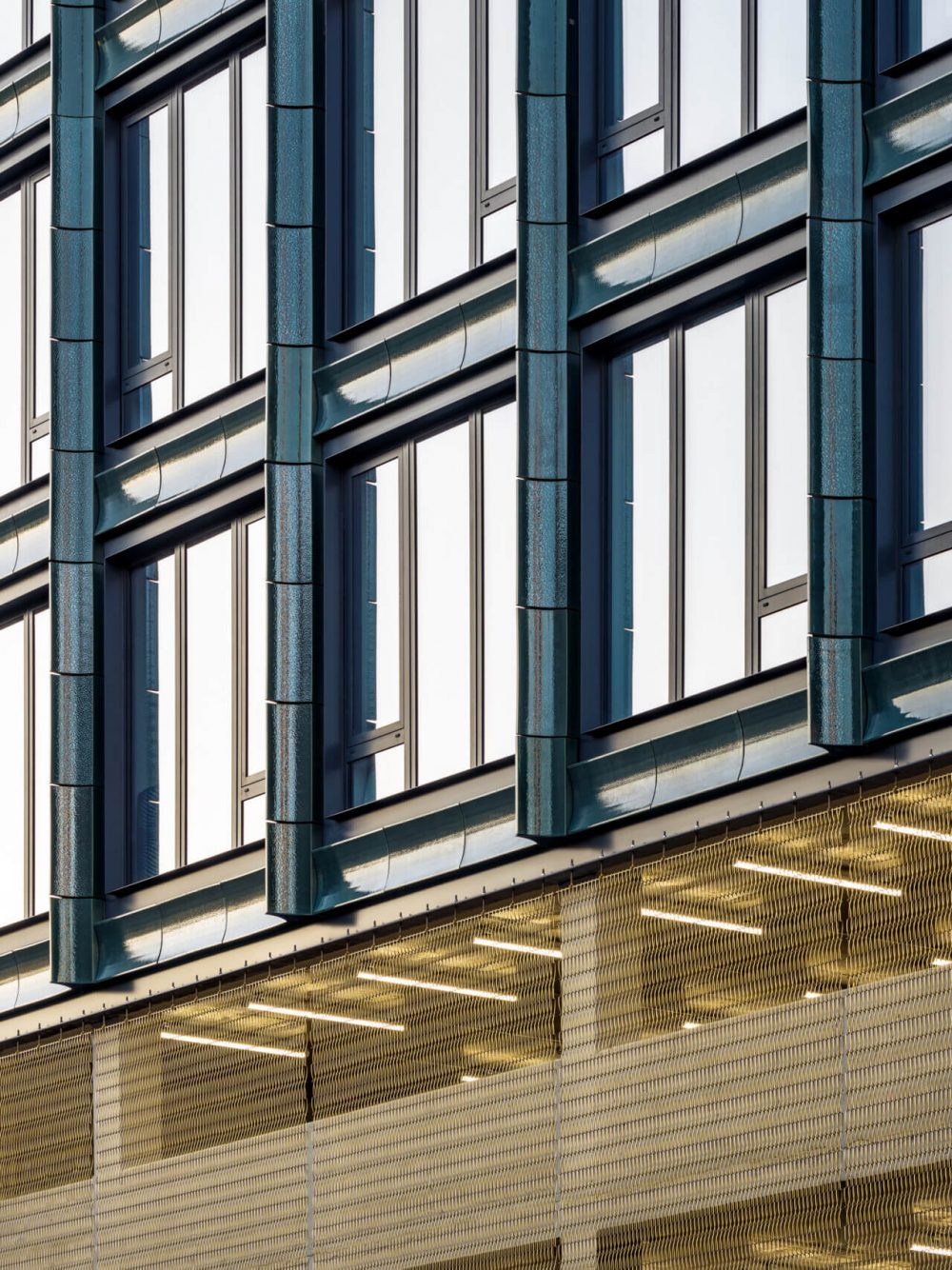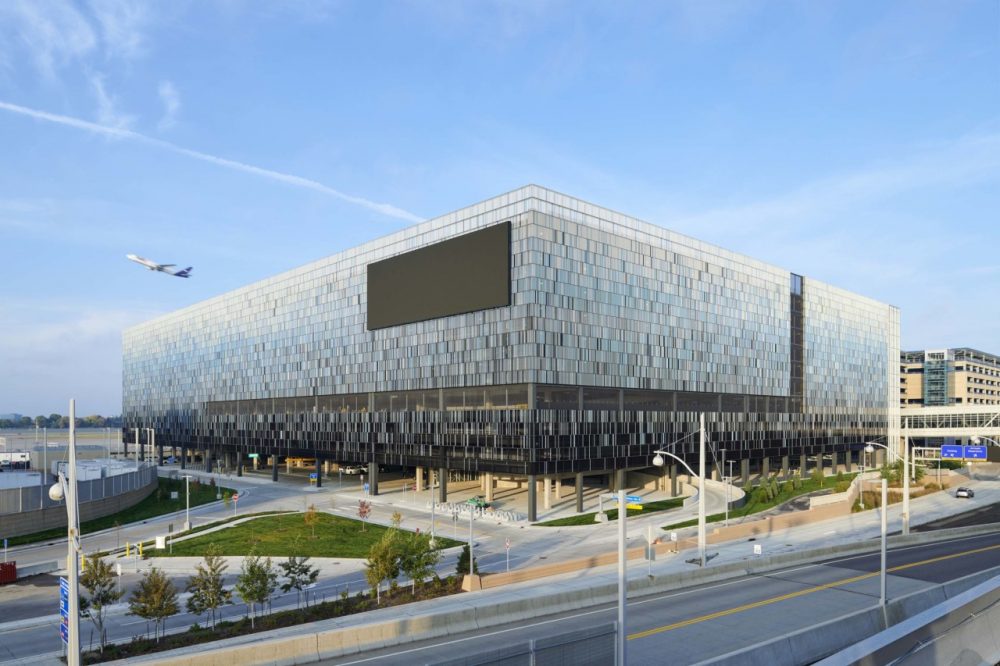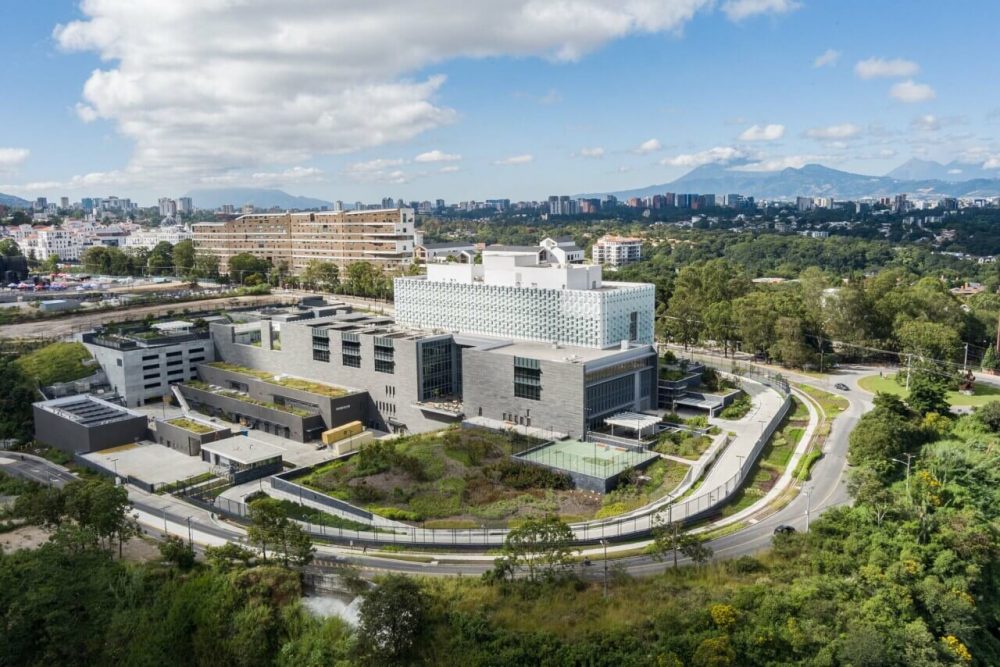Elisa Jue, AIA, LEED AP B+C is a Principal with SmithGroup. Elisa Jue’s experience ranges from large residential projects to one of the largest medical center designs in San Francisco. She is interested in providing a supportive experience to the users of each space she designs. With a unique ability to translate complex concepts into
Manuel brings over 14 years of professional engineering experience to the projects he designs. His responsibilities include all phases of mechanical system design for commercial, mixed-use, residential, institutional, and education market sector projects. He is also involved in planning, designing, scheduling, and evaluating HVAC systems for life cycle analysis and system selection process. As Program
JED is a Partner at Johnson Fain with more than 20 years of professional experience in designing large-scale projects including creative office, residential, and mixed-use developments. JED earned a Bachelor of Arts in Architecture from the University of North Carolina-Charlotte and a Master of Architecture Degree from Virginia Tech. JED’s knowledge of the building industry
John MacKay is a detailed-oriented designer with a diverse collection of projects that span a variety of sectors such as residential, commercial, community, higher education, and infrastructure. Always focused on how a project might bring health and happiness to the owner, users, and community beyond, John is constantly thinking about a building’s performance, and how
Brought to you by: Architect: Morris Adjmi Architects Location: Chicago Completion Date: 2023 Morris Adjmi Architects’ (MA) The Row Fulton Market is a mixed-use tower containing streetside retail and 300 residential units. The building is located in Chicago’s West Loop, near the landmark-designated Fulton-Randolph Market District, a former warehouse district that has seen immense growth
Brought to you by: Architect: ODA Location: New York Completion Date: 2023 In Manhattan, where Greenwich Village, West Village, Union Square and Chelsea merge is 101 West 14th Street. The residential building designed by ODA Architecture and developed by Gemini Rosemont Development aimed to create a heightened occupant experience. The condominium offers 10,000 square feet
Earl Patrick is Director of Design and oversees Enclos’ design efforts in new and prospective work. With over 22 years of experience in the facades industry, including 9 with Enclos, he has worked on monumental projects across the United States. Throughout his career, he has assisted clients with refining design alternatives and worked diligently to
AIA NCARB LEED AP Natalya is a LEED certified, registered architect with more than 12 years of experience on residential, hospitality, retail and entertainment projects. As a project architect at Stantec, she currently focuses on mixed-use, multi-family residential with extensive amenity programs. Some of her recent projects include 43-story residential tower 900 West Randolph and
Brought to you by: Architect: Studio V Location: Long Island City, Queens, New York Completion Date: May 2023 The Green House, a 12-story residential building in Long Island City, Queens completed earlier this year. Designed by New York City architectural firm Studio V, the project is clad in terra-cotta panels, paying homage to New York Architectural
At Brickworks Supply Center, we offer a wide selection of high-quality masonry, hardscape and cladding products to both commercial and residential projects. Whether you’re a contractor, architect, or homeowner, we have everything you need to complete your project on time and on budget. We’re your one-stop-shop for all your masonry, cladding and hardscape needs.
With August coming to a close, AN prepares for a busy fall line up for its Facades+ conference series. Beginning with a Minneapolis conference in September, Facades+ will come to five different cities during the remainder of 2023. On September 12, Facades+ will return to Minneapolis for the first time since 2019. The program will
Ben Juckes is an Associate with the Yazdani Studio of CannonDesign, a Los Angeles based interdisciplinary architecture and design practice which is a laboratory for exploration and experimentation. Before relocating to California, Ben taught parametric modeling and design studios at the University of Western Australia where he also received his Master Degree from the School
Natalia Quintanilla is a Sustainability Associate at SOM where she works in the design and delivery of high-performance buildings. With over 10 years of experience in sustainability, architecture and façades consulting, she has acquired expertise in a variety of complex projects, including residential, commercial, supertall and large-scale mixed-use developments. By combining her background in architectural
Brought to you by: Design Architect: Miller Hull Partnership Location: Guatemala City, Guatemala Completion Date: 2023 View More Project Info In 1999 in an effort to improve embassy security, the U.S. State Department launched its Capital Security Construction Program. Since then the U.S. Department of State Bureau of Overseas Building Operations (OBO) has completed 176
The Tremco Construction Products Group companies together form the industry’s only provider of comprehensive systems and services for all six sides of the building enclosure. Whether new construction or restoration, commercial, residential, in-field or in-plant – structures with Tremco CPG systems are easier to build and maintain, virtually impervious to the elements, and can provide
Angela Peckham (she/her) is a Design Management Director in Studio Gang’s Chicago office with experience in cultural and educational projects, including extensive management and coordination of teams for projects from design concept to construction administration. Since joining Studio Gang in 2006, Angela has worked on projects at many scales, including the Arkansas Arts Center, Writers
JP is a registered architect with over 13 years of experience supporting the successful delivery of large-scale multifamily, commercial, and cultural projects worldwide. Since joining MA in 2016, JP has served as the Project Architect on 900 West Randolph (also known as The Row Fulton Market)—a 547,000-square-foot, 43-story residential tower located within Chicago’s historic Fulton-Randolph




