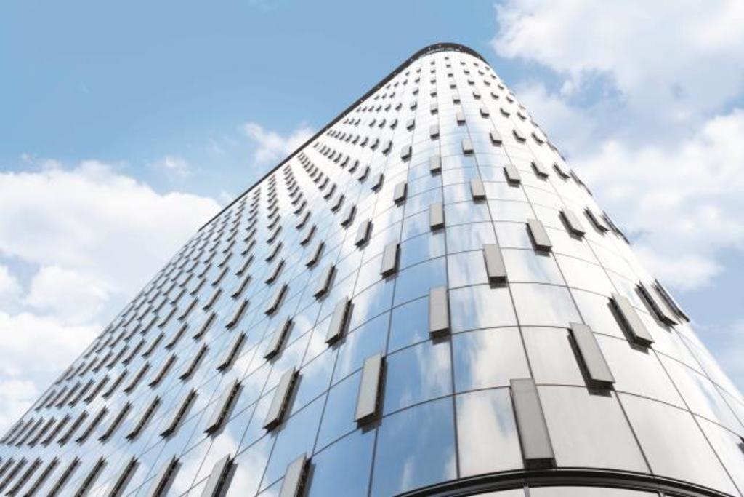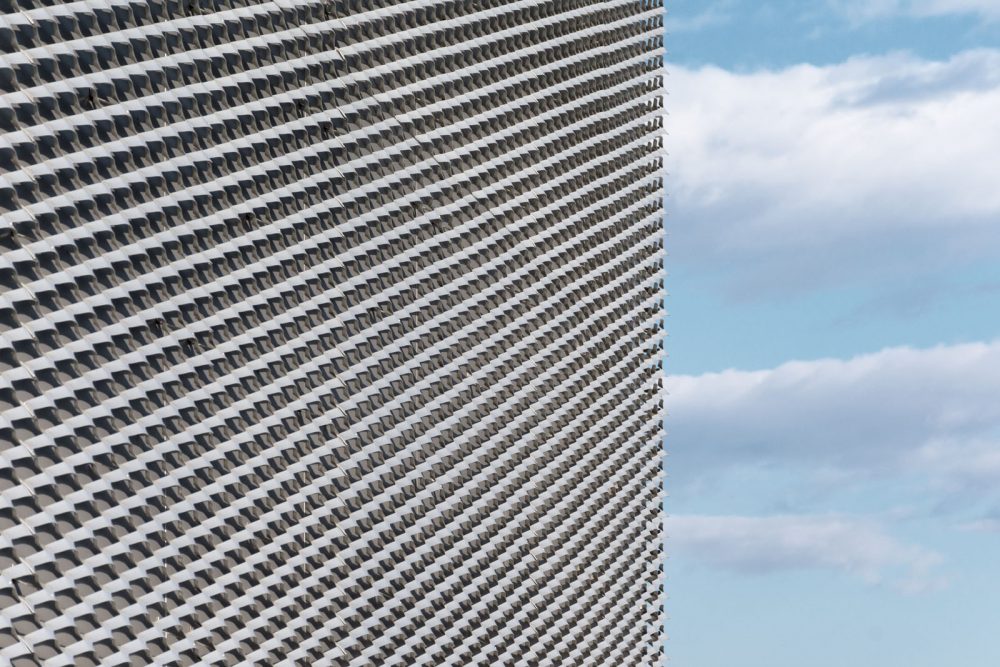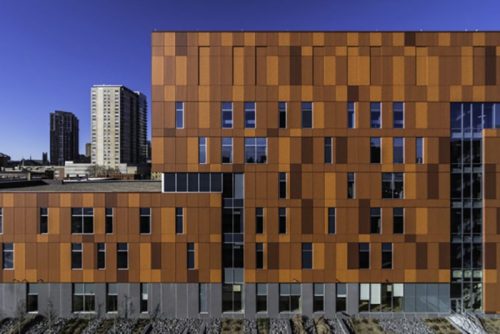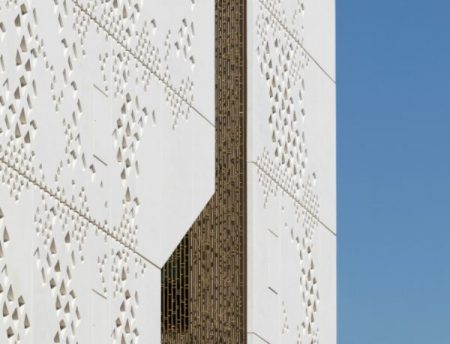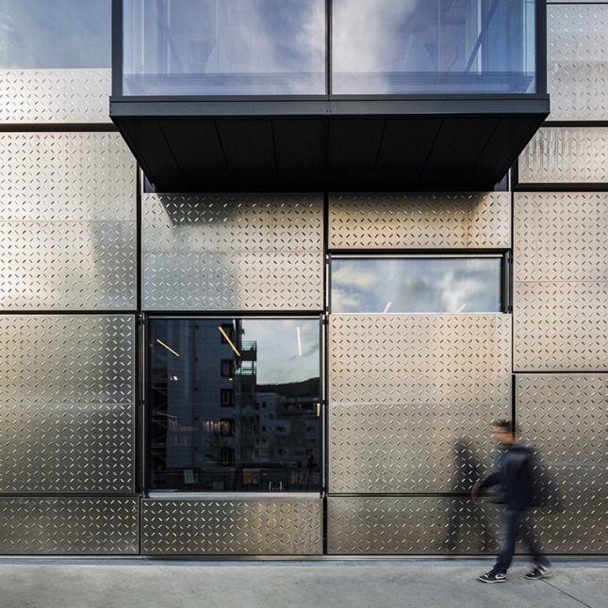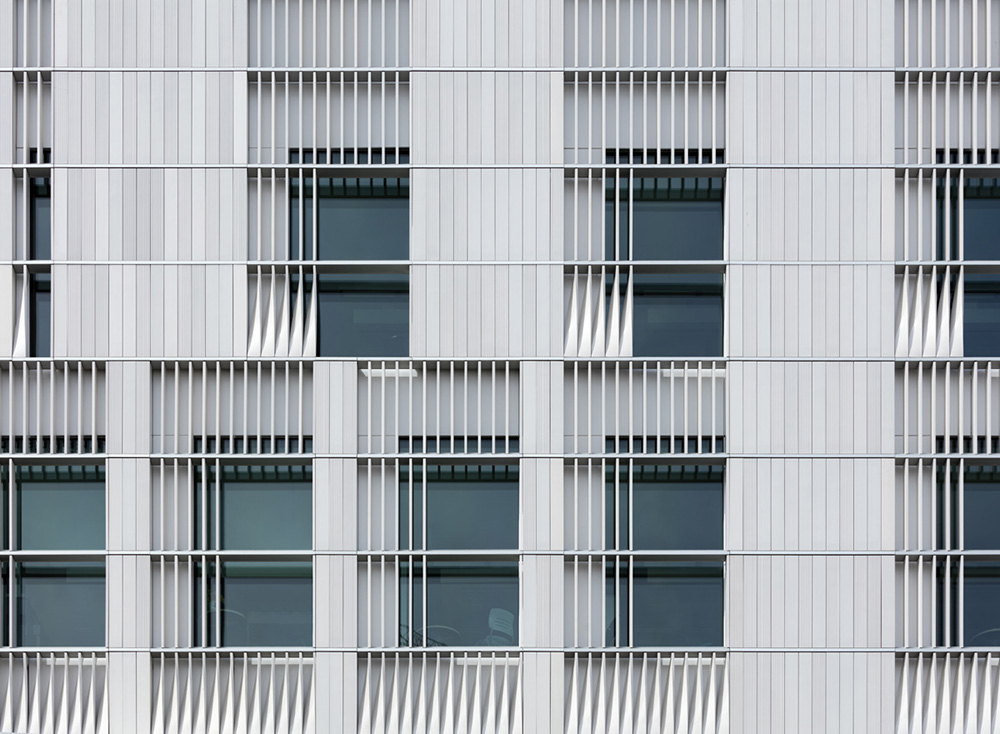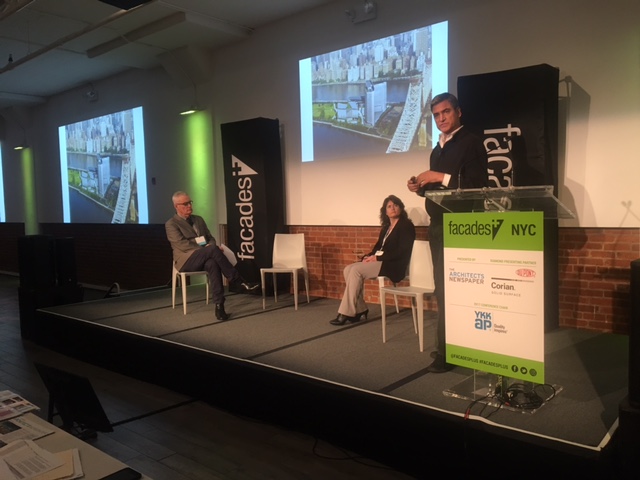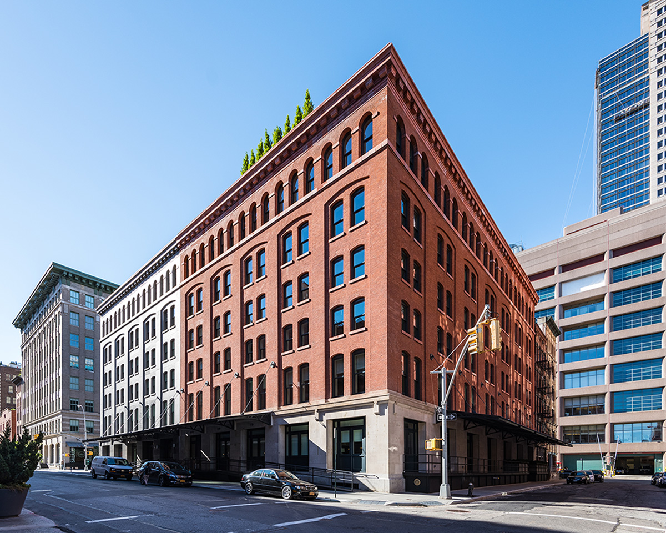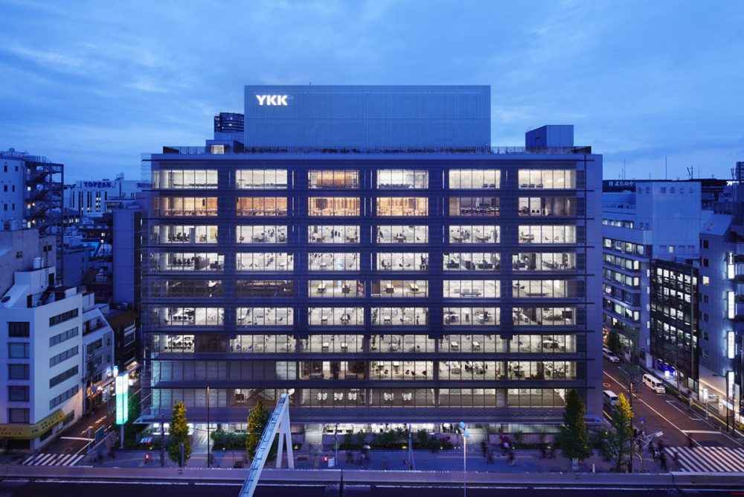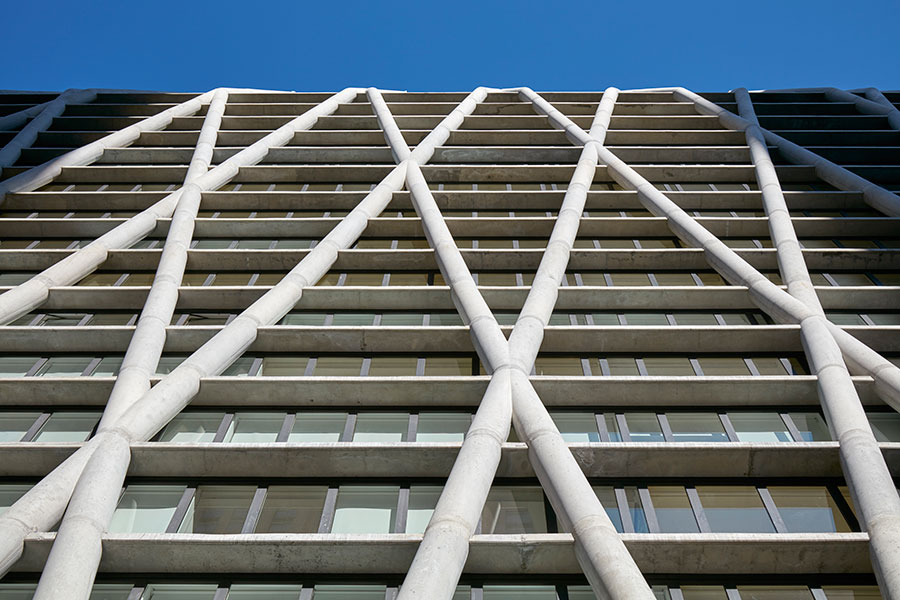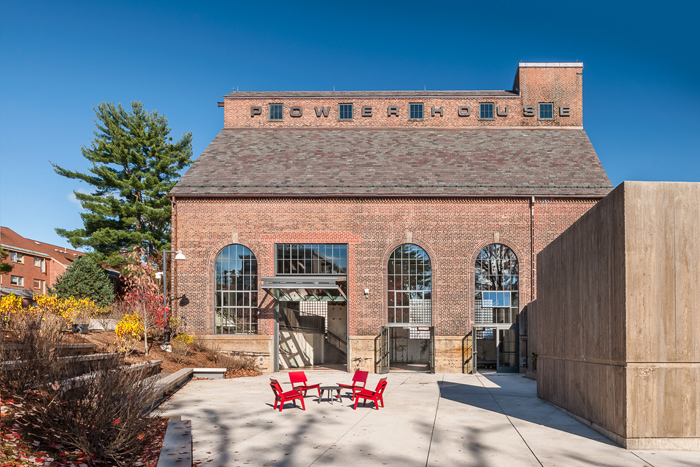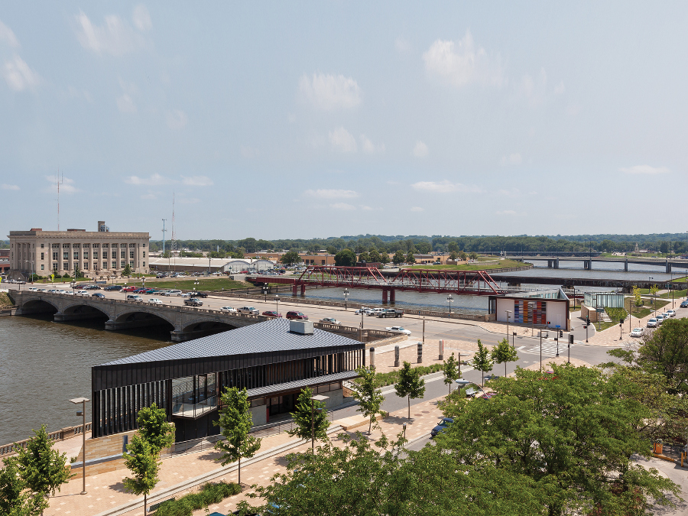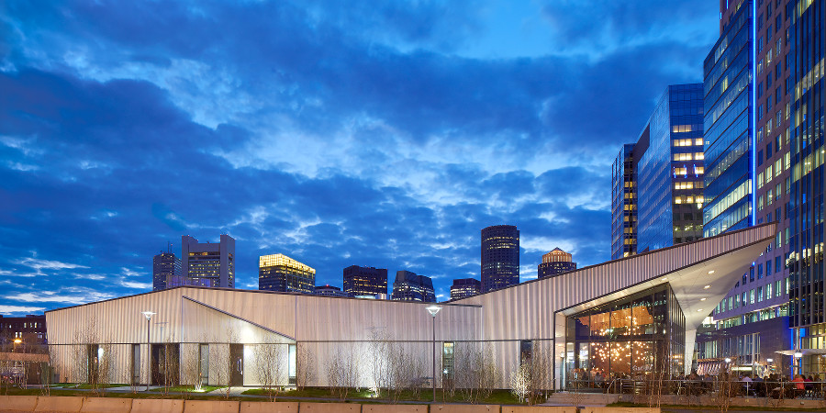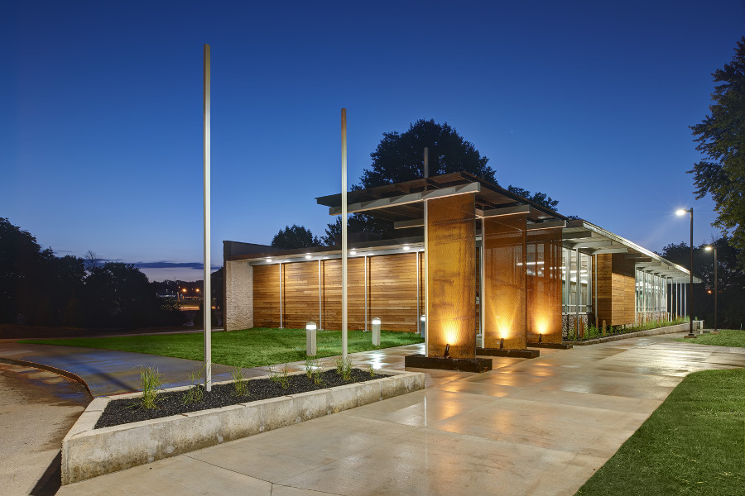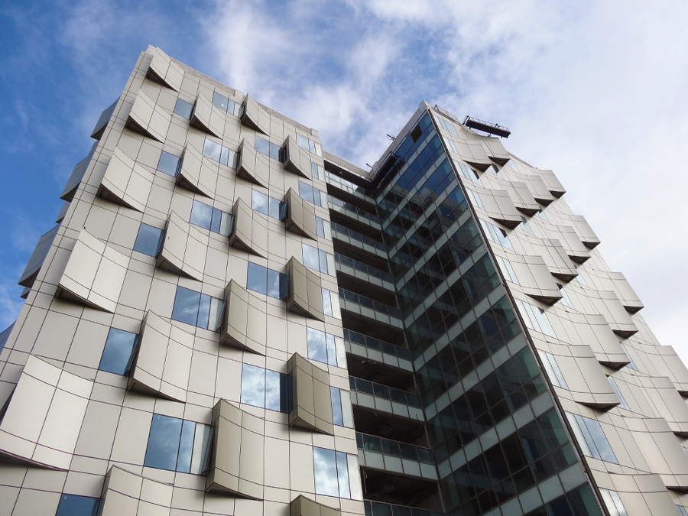Glass facades remain the cladding of choice for residential and commercial projects—both in densely populated metropolises as well as suburbs. High visibility and improved technology in weather barriers make this exterior sheathing option increasingly the material of choice—above wood, brick, and even concrete. SUNGATE 400 Vitro Architectural Systems Glazed in a passive solar control coating, thermal performance
The newly completed VoipVoice headquarters, located in the Empoli region of the Florentine countryside in Italy, is part of a research program aimed at reactivating industrial areas which witnessed a decrease in construction due to the building industry crisis. The project, designed by Pisa-based LDM.iMdA architetti associati, breaks the boundary between private and public spaces
Reorganizing nearly two million square feet to offer centralized and accessible care for people who need convenient access to a doctor, same-day surgery, or cancer treatment, Hennepin County Medical Center’s latest project is a new six-story building that consolidates over 40 primary and specialty clinics currently spread across nine buildings. The healthcare project, led by local architect BWBR,
Constructed adjacent to a UNESCO World Heritage site, the new Palace of Justice in Córdoba, Spain delivers a contemporary take on the traditional courtyard typology and Moorish screening techniques found throughout the city. Led by Dutch firm Mecanoo and Spain’s AYESA, the 51,000-square-foot super dense project was initially awarded after a competition in 2006, and after a long
Snøhetta’s design for the Faculty of Fine Art, Music and Design (KMD) consolidates six previously scattered academic buildings into one multi-use cross-disciplinary building. The cultural landmark offers new public space and symbolic connectivity between the university and its Norwegian town. The architects sought to produce a facility that offered an “ideal and malleable space for artistic expression.” They
Open last year in Iowa City, the University of Iowa Voxman Music Building is a six-story, 184,000-square-feet academic building containing performance spaces, a music library, practice rooms, classrooms, and faculty studios and offices. It establishes a connection between the community and the school though specific massing articulation and building envelope detailing. LMN Architects credited their
[et_pb_section bb_built=”1″][et_pb_row][et_pb_column type=”4_4″][et_pb_text _builder_version=”3.0.106″ background_layout=”light”] Today at Facades+ New York, The Architect’s Newspaper’s conference series on innovative building envelopes, AEC professionals gathered for a day of talks on the challenges and opportunities presented by the design and construction of high-performance facades. To kick off the afternoon session, Blake Middleton, partner at Handel Architects and Lois Arena, senior mechanical engineer at SWA convened
Brought to you with support from <a href=”https://adserver.adtechus.com/adlink/3.0/5463.1/3973131/0/4/ADTECH;loc=300;key=key1+key2+key3+key4″ target=”_blank”><img src=”https://adserver.adtechus.com/adserv/3.0/5463.1/3973131/0/4/ADTECH;loc=300;key=key1+key2+key3+key4″ border=”0″ width=”234″ height=”60″></a> This new 33-unit condominium in New York’s historic Tribeca neighborhood is composed of two buildings, a restored and converted 1905 coffee and tea warehouse on Washington Street and a matching addition on Greenwich Street. The new building produces a “double negative” effect,
Brought to you with support from <a href=”https://adserver.adtechus.com/adlink/3.0/5463.1/4480029/0/4/ADTECH;loc=300;key=key1+key2+key3+key4″ target=”_blank”><img src=”https://adserver.adtechus.com/adserv/3.0/5463.1/4480029/0/4/ADTECH;loc=300;key=key1+key2+key3+key4″ border=”0″ width=”234″ height=”60″></a> Tokyo-based YKK Fudosan Co, Ltd, part of YKK Group’s global network, has obtained LEED-BD+C (Core and Shell) Platinum certification for its YKK80 Building. It was the first such certification for a new office building in Japan. The goal of the project team
The Moody Center for the Arts, designed by Los Angeles–based Michael Maltzan Architecture (MMA), is a 50,000-square-foot, $30 million center located on the campus of Rice University. It serves the campus and general public as an experimental platform for making and showcasing works across disciplines through deliberately flexible interior spaces. Facade Manufacturer Endicott (brick units)
Unbroken bands of window walls sit beyond an exterior concrete structural frame. Completed earlier this year, a new market rate rental building on Manhattan’s Upper West Side by Handel Architects features a striking exposed cast-in-place concrete diagrid “exoskeleton” structure. The system is designed in response to required zoning code setbacks that restrict building area to a
Renovation transforms decommissioned McKim Mead & White building into campus event space. When Amherst College decided to convert a former steam plant into a student event space, the choice likely struck some observers as odd. Designed in 1925 by McKim, Mead & White, the coal-burning plant was decommissioned in the 1960s; since the 1980s, it
Zinc and glass unite riverfront pavilion and pump house. In 2009, just as construction on its Principal Riverwalk pavilion was about to begin—and following years of funding-related stops and starts—Des Moines-based Substance Architecture received some unexpected news. The firm was commissioned to design a second building, a pump house, on an abutting plaza. At that
Innovation center’s corrugated metal envelope evokes Boston’s seagoing past. Commissioned to design District Hall, the centerpiece of Boston‘s emerging Innovation District, Hacin + Associates found themselves in a unique situation. “There was no context,” recalled design team member Matthew Arnold. “We were one of the first buildings down there; we had to build our own
Architectural sleight of hand transforms a FEMA safe room from bunker to glass box. Tasked with designing a community center on a shoestring budget, Des Moines–based ASK Studio was unsure how to fit the program to the project’s finances. Then an attendee at a community feedback session suggested applying for FEMA funds to build a
Modular self-shading system delivers budget-friendly environmental performance. Tapped to design the facade for the HUB-1 office building at Karle Town Centre in Bangalore, India, New York–based Merge Studio faced a two-pronged challenge: crafting an efficient envelope that would beat the heat without breaking the developer’s budget. Moreover, the architects (whose role later expanded to include
