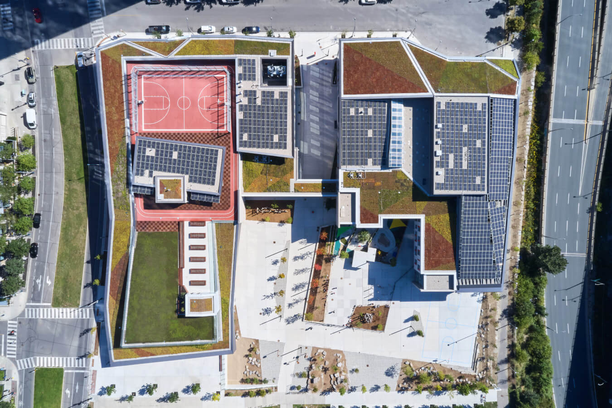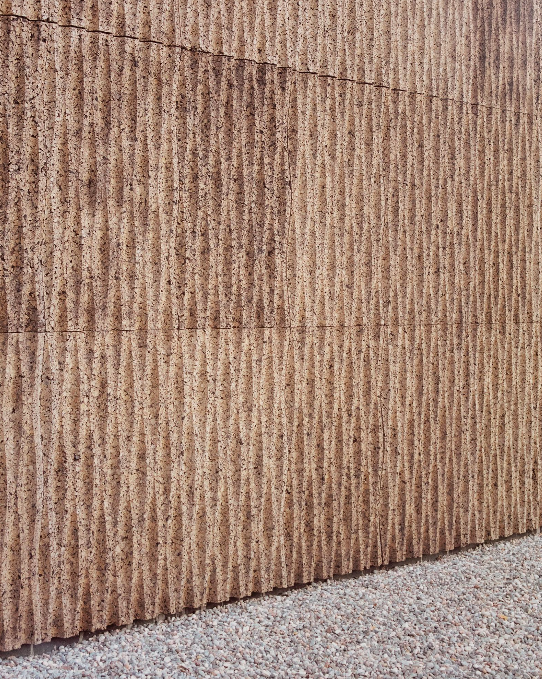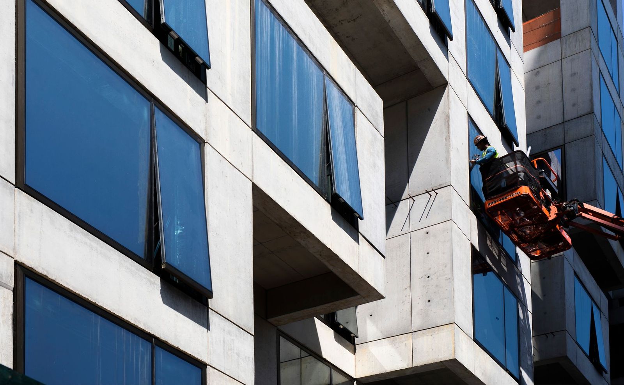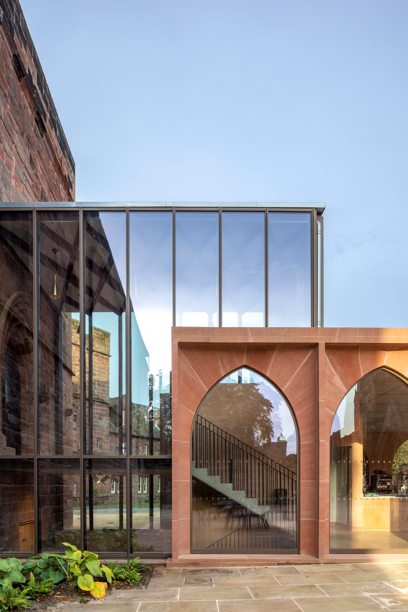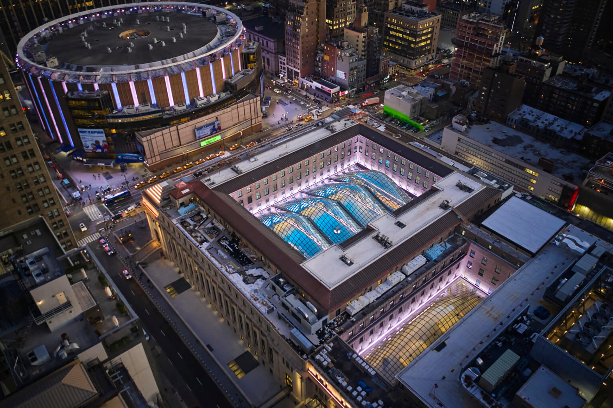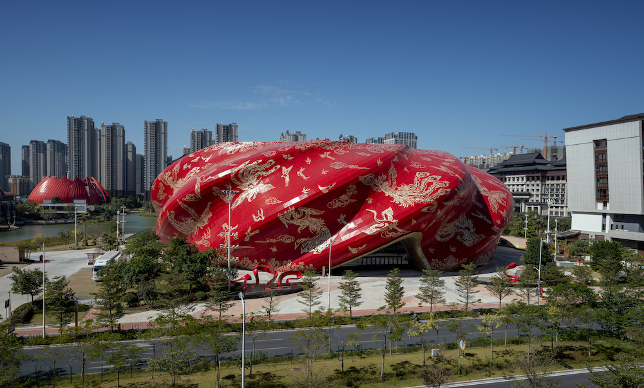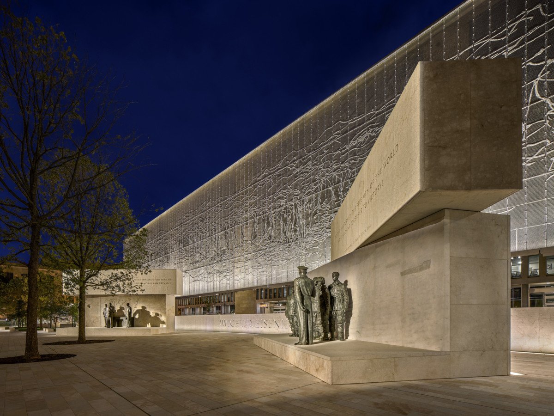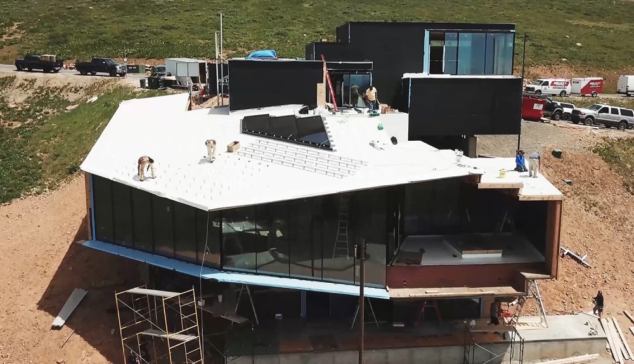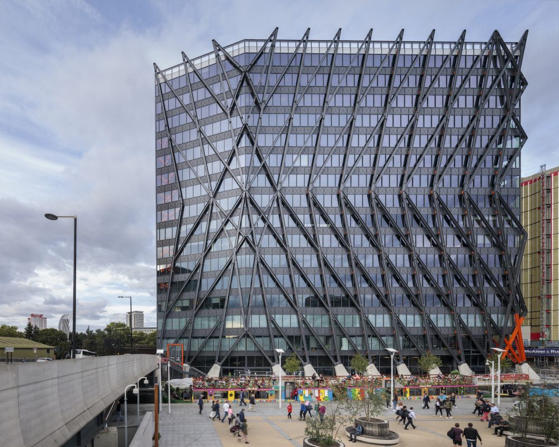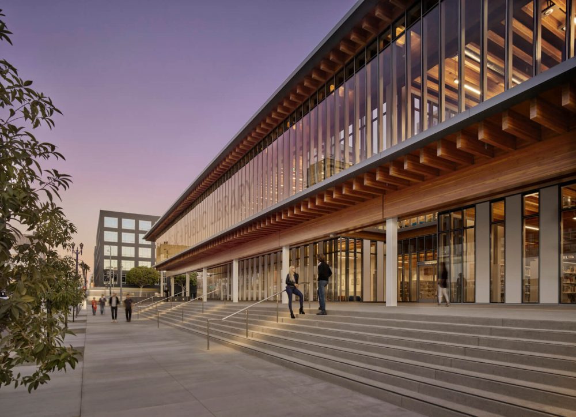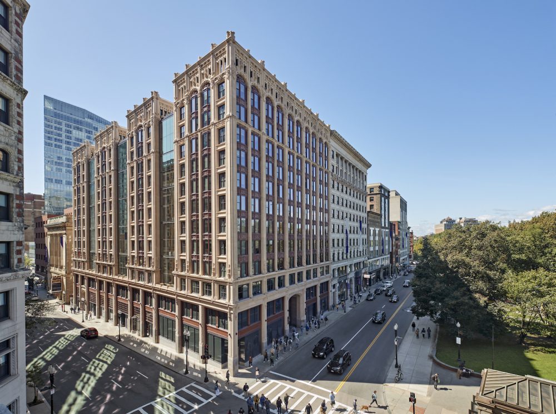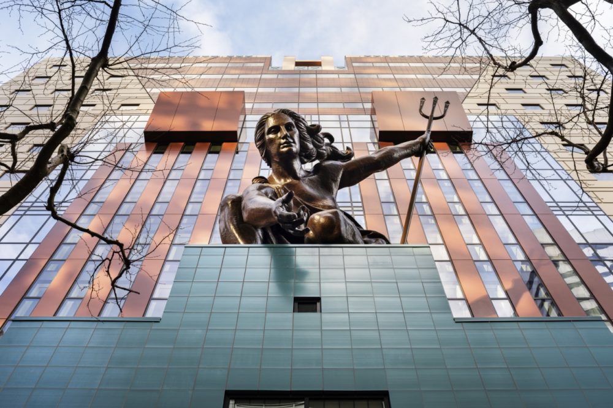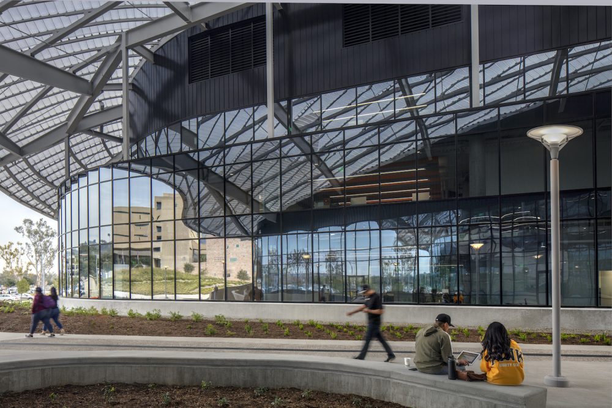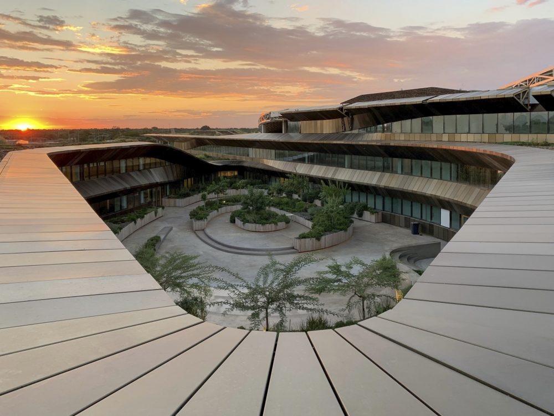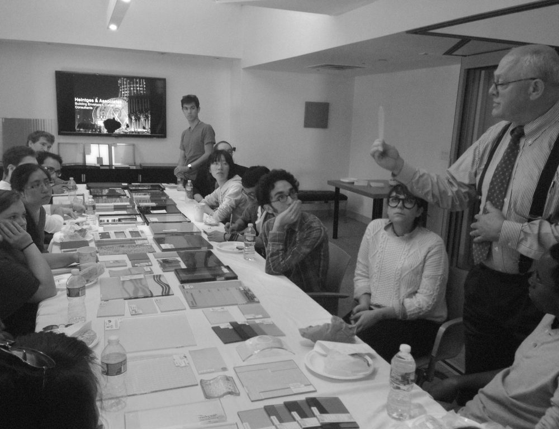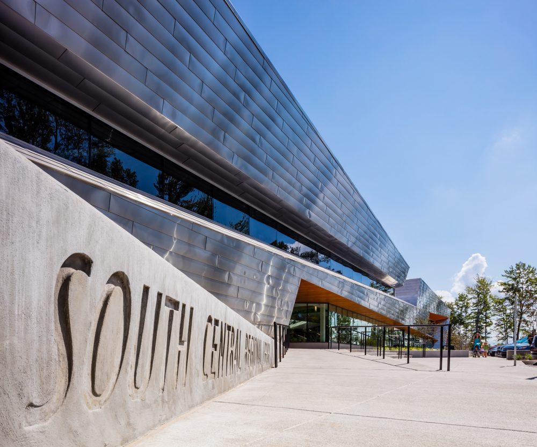Situated in downtown Toronto’s sprawling CityPlace residential district, Canoe Landing Campus is a mixed-use complex that brings life and a spot of color to a 3.3-acre lot that had sat empty for years. The $65 million, 158,893-square-foot compound introduces vertical community in a drastically different manner than the tall, blue-gray towers that have dominated the neighborhood since the
Italian architect Luca Compri designed a barn-sized home in the quaint town of Magnago, Italy, made of materials you may not expect. Set against a lush backdrop, the house is composed of wood, rice straw, and most curiously, cork. This cork board is far from tacky, however, and hoped to answer the client’s desire for
Dumbo, Brooklyn has seen a myriad of new development—mixed-use and residential alike—flood the neighborhood in the past few years. With glistening glass complexes for luxury housing and new odes to its industrial history, the area located between the Manhattan and Brooklyn bridge is home to bustling activity on the waters of the Hudson River.
In the heart of a cathedral precinct of Northwest England, Feilden Fowles has refurbished a historic gothic Cathedral by extending its 500-year-old dining hall, aptly named the Fratry, to include a new pavilion. While the rectangular form of the new structure is seemingly simple, the red sandstone facade designed by the London-based architecture practice is
On January 1, 2021, the Daniel Patrick Moynihan Train Hall opened to the public. Designed by Skidmore, Owings & Merrill, this renovation and expansion of the original Pennslyvania Station were urgently needed to accommodate the busiest transportation hub in the Western Hemisphere. The monumental civic project connects the architectural past through adaptive reuse of the
The city of Guangzhou rests at the border of the Pearl River Delta and the South China Sea and is the capital of Guangdong, China’s most populous and prosperous province. As one of the largest economic centers and entrepots in the region—a role dating back to the formation of the Silk Road—the city has undergone
The Dwight D. Eisenhower Memorial in Washington, D.C. was completed at the tail end of summer following nearly two decades of contentious debates ranging from budget disputes to the rhetorical broadsides of advocates for traditional civic architecture. The project, led by Gehry Partners, is located on a full-block site on Maryland Avenue just off of the National
A black aeronautic mass is taking shape in Utah’s Wasatch Range. Dubbed the Dark Chalet, the project, designed by Los Angeles-based firm Tom Wiscombe Architecture (TWA), is a private residence perched prominently (and precariously) on Powder Mountain within the under-construction Summit Powder Mountain ski resort. The project is a demonstration of the firm’s characteristic playfulness
London, as a millennia-old metropolis and the former gravitational center of the world’s first industrialized imperial power, is a city of great juxtapositions in scale and style, a setting all the more pronounced by a labyrinthine network of streets crisscrossed with rail lines and disused canals. The Brunel Building, designed by Fletcher Priest Architects and located in
The Billie Jean King Library is an impressive civic monument located in Downtown Long Beach, California, just a few blocks from the mouth of the Los Angeles River and the bustling Port of Long Beach and joins the rapidly growing nationwide trend towards mass timber construction. Designed by SOM’s Los Angeles office, the pagoda-like structure in many ways harkens back
As one of the oldest cities within the United States, Boston is, unsurprisingly, home to a vast collection of historic neighborhoods and buildings. The Boston Commons, whose founding dates back to the early 17th century, serves as something of a nexus point for the city’s historic core. The Little Building, located on the southern corner of The
The Portland Building, located in the downtown of its eponymous city, is hard to ignore. Designed by Michael Graves Architecture (MGA) and completed in 1982, the tower is something of a monument to the Postmodern architectural movement and served as a stepping stone for Grave’s larger body of work across the country. The project’s facade
Over the past year and a half, several states, including New York, Massachusetts, and Illinois, have adopted the measures of the 2018 International Energy Conservation Code (IECC) for buildings in certain sectors. AN asked leading manufacturers and architects to describe what insulating and solar- factor performance benchmarks the code requires of glass in building facades. Below, they identify how
A veritable spaceship has landed on the outskirts of the Botswanan capital city of Gaborone, its coppery carapace glinting in the unrelenting sun. This is the Botswana Innovation Hub, and while its form evokes the stylings of Battlestar Galactica, it is very much of this world. SHoP Architects was awarded the project in 2010 following an international
Robert Heintges is an influential architect and teacher who has advanced envelope design through his eponymous practice, Heintges & Associates, and through his teaching at Columbia GSAPP and Rice Architecture. This interview is part of my effort to document how different forms of specialized design expertise inform multiple architecture practices at once, and produce unstable forms of architectural authorship.
The South Central Regional Library, located in Louisville, Kentucky, is the second project realized through the Louisville Free Public Library’s 12-year master plan; dating back to 2008, the plan calls for the construction of three regional libraries within Jefferson County to accommodate underserved communities and a growing population. The nearly 40,000-square-foot project was designed by MSR Design—the
The new building for the Orange County Museum of Art (OCMA) in Costa Mesa, California, has spent a long time in gestation. Thom Mayne, of Morphosis, was announced as its architect back in 2008, and the building finally broke ground this past September. Now, everything is moving apace—pandemic notwithstanding—and the museum should have its long-awaited new
