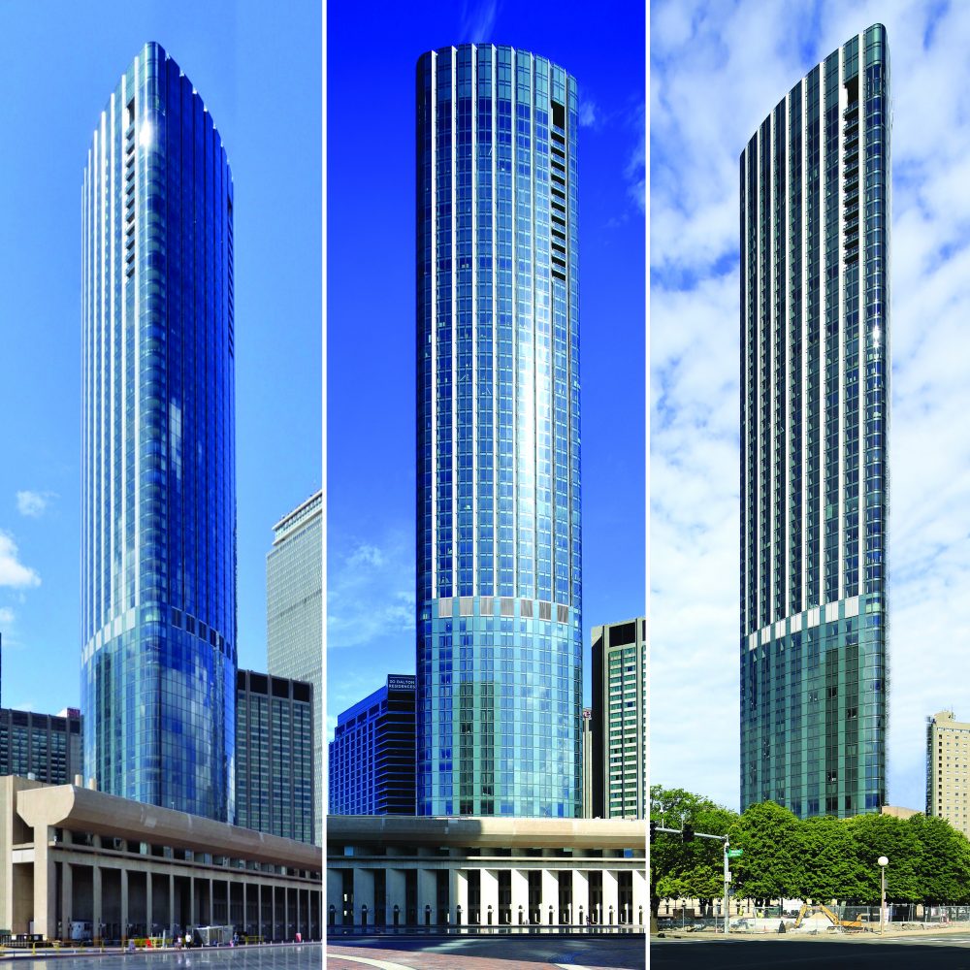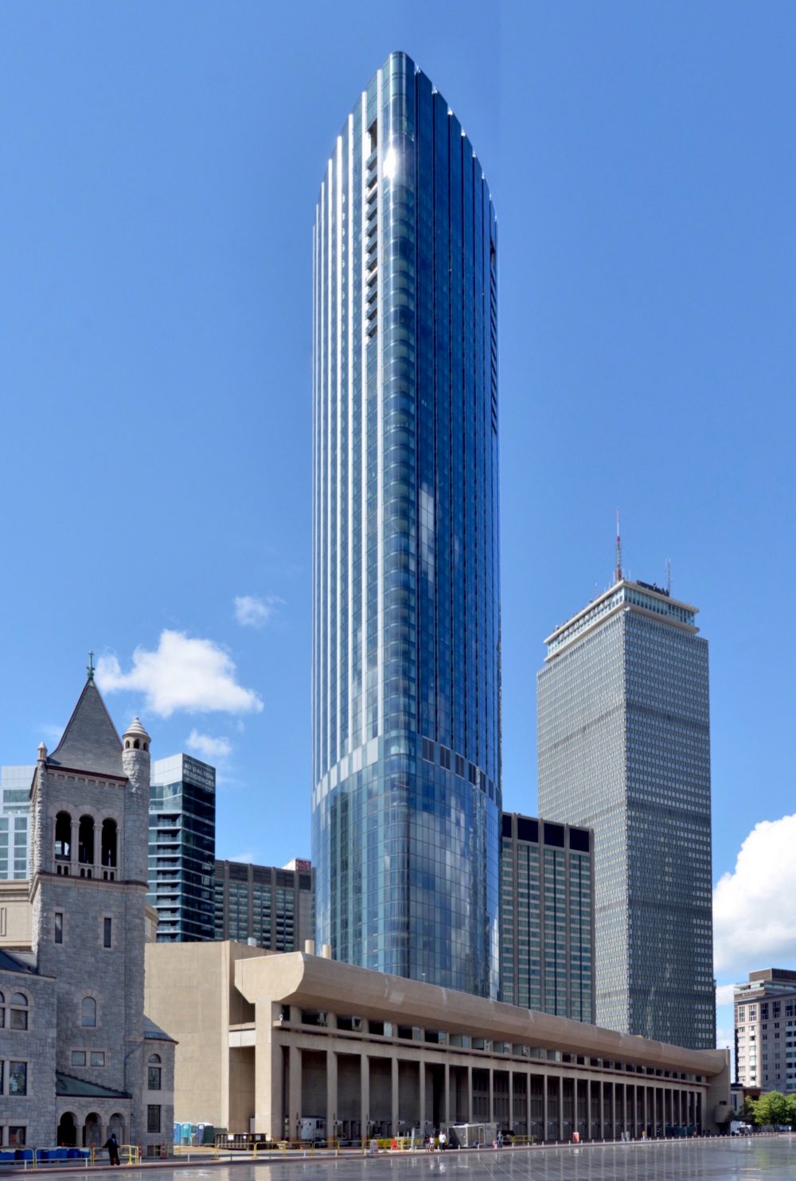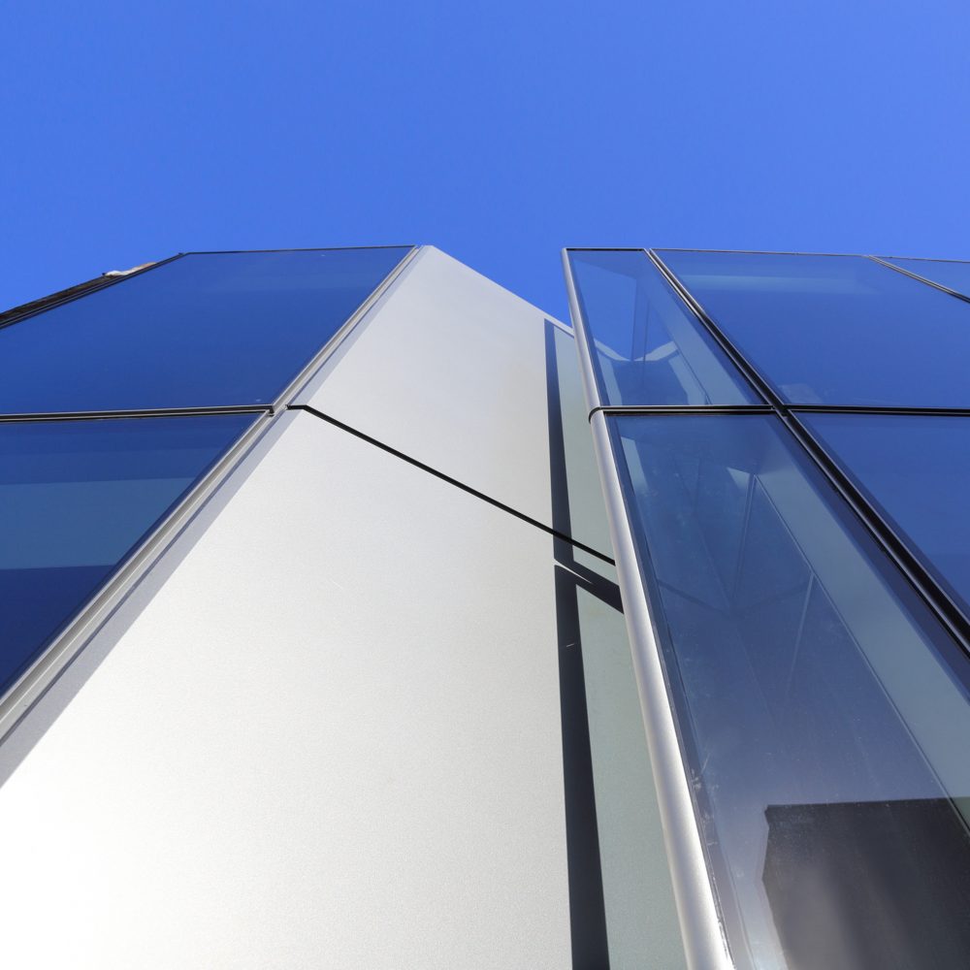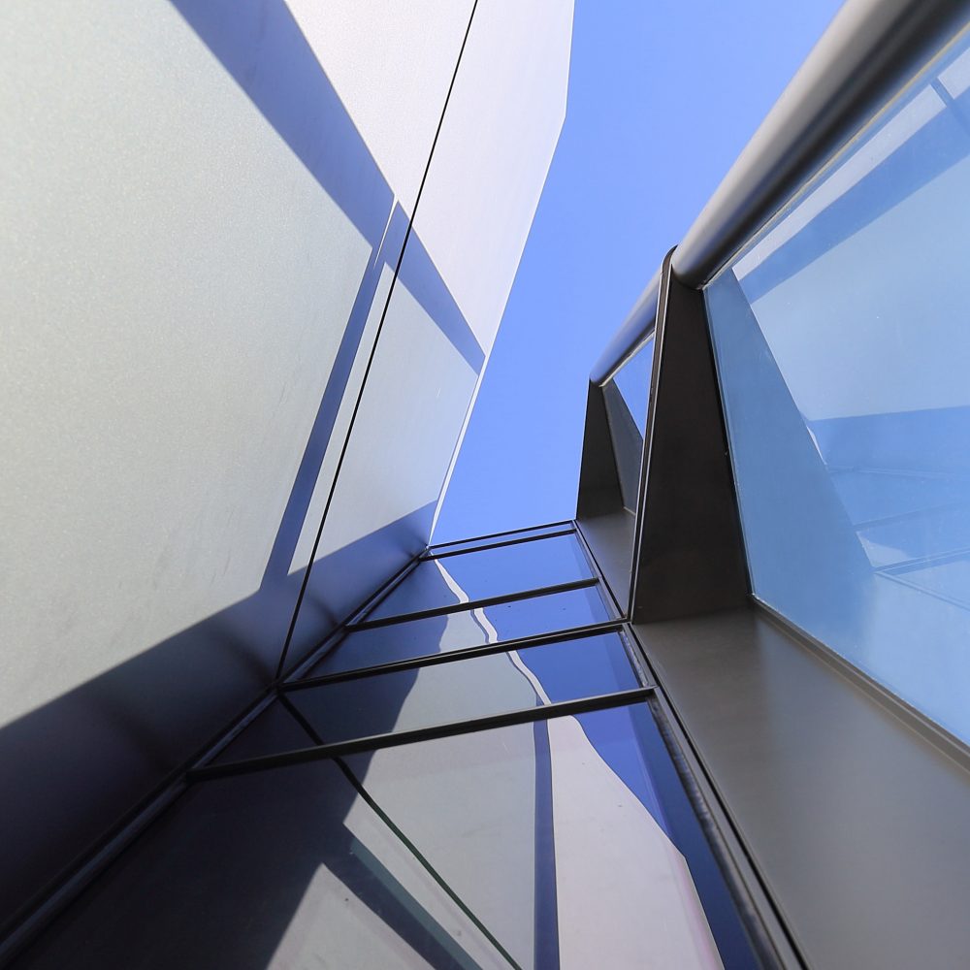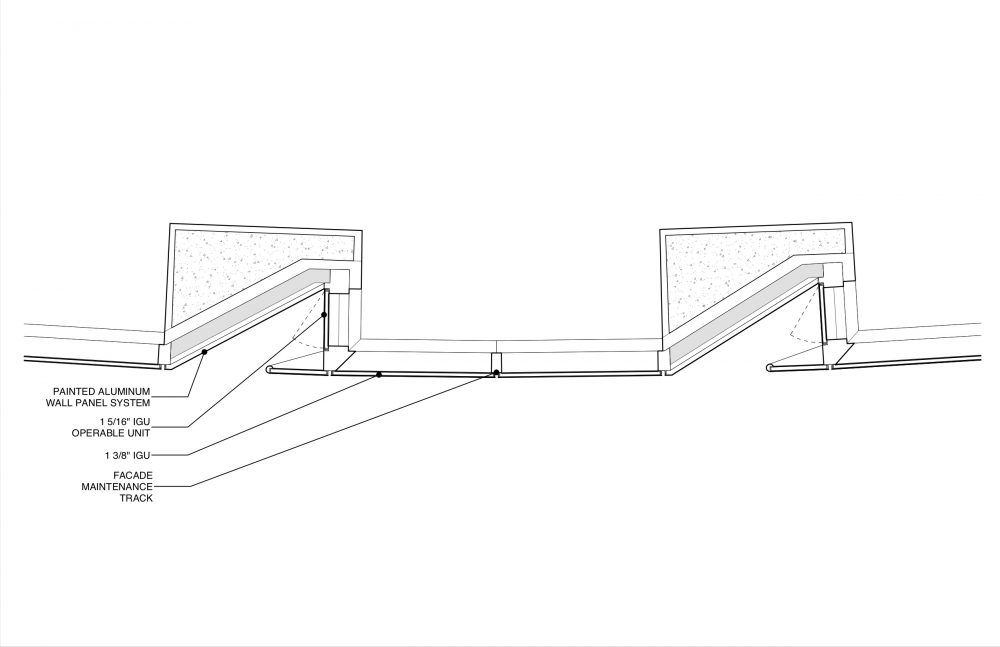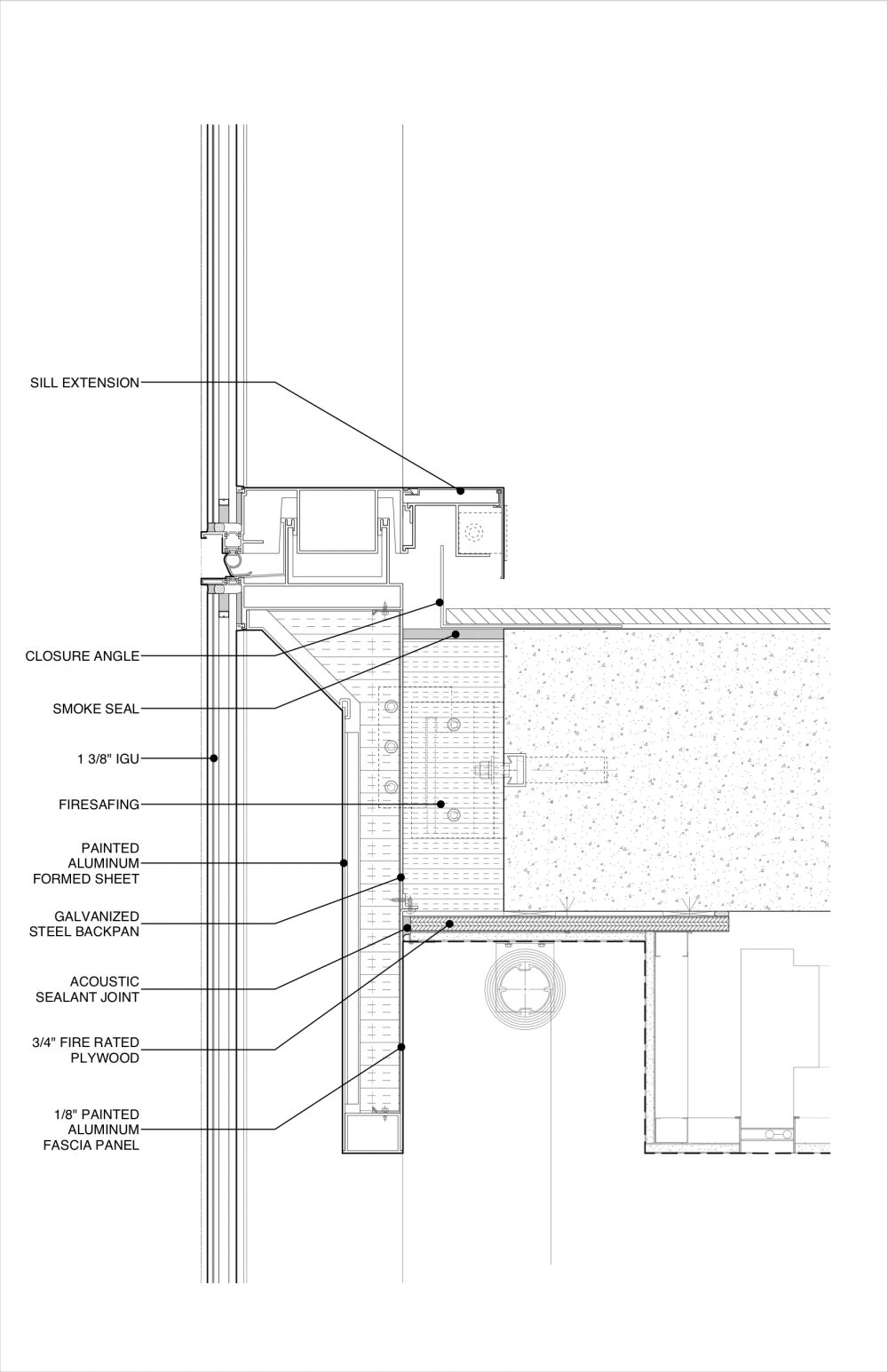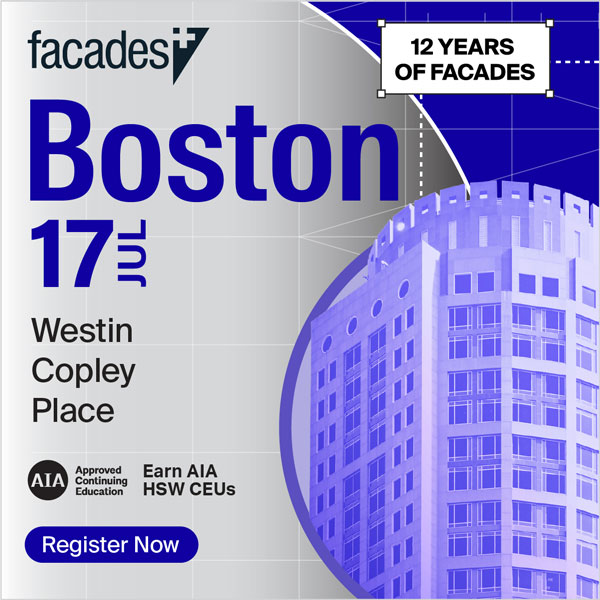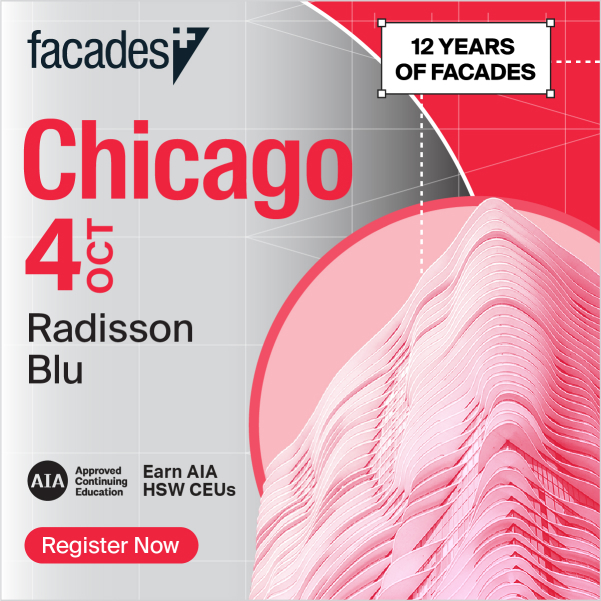Rising from a triangular lot in Boston’s Back Bay, One Dalton is a 61-story, 706,000-square-foot residential tower designed by Pei Cobb Freed & Partners. Its gently curving triangular floorplan—a direct product of the unique site—is extruded vertically to create the building’s clean but dynamic glass form. The slightly bulging facades and the sheer size of the glass units presented some major challenges when it came to developing the cladding.
The glass panels were some of the largest the firm had ever worked with, with a typical unit spanning 12-feet-tall by almost 6-feet-wide with a 30-degree curve. The firm set ambitious goals for the glass beyond the unusual size and shape with specific targets for deflection and distortion, solar and thermal transmission, color rendering, transparency, UV filtration, glare and reflectance, and noise suppression.
To find the perfect glass, the architects tested many different assemblies using full- scale mock-ups. They ultimately decided on a hybrid design that incorporated laminated, tinted glass with a mild, Low-E coated solar control product (Guardian SunGuard SN 70/41), a low-iron substrate, and argon-filled airspace. Testing also showed that the curving glass produced funhouse mirror-like reflections at night, so an interior anti-reflective coating was added as well.
Much like the individual panes of glass, the overall facade is more complicated than it at first appears. Subtle incisions break up the massing of the upper 40 floors, creating protected spaces for operable casements while formally suggesting large bay windows that distinguish the condominium units from the hotel rooms below. “I’m a great believer that, especially in a city, it’s important to bring out the different uses that are taking place [in a tower],” Henry Cobb told the audience in June at AN’s Facades+ conference in Boston.
One Dalton wouldn’t be possible without the rapid evolution of architectural glass driven by ambitious designs and new technologies. Commenting on these changes, Roy Barris, associate partner at Pei Cobb Freed, noted that despite the firm’s exhaustive pursuit of the perfect material, “If we were to start this project again today, we’d have to start from scratch.”
