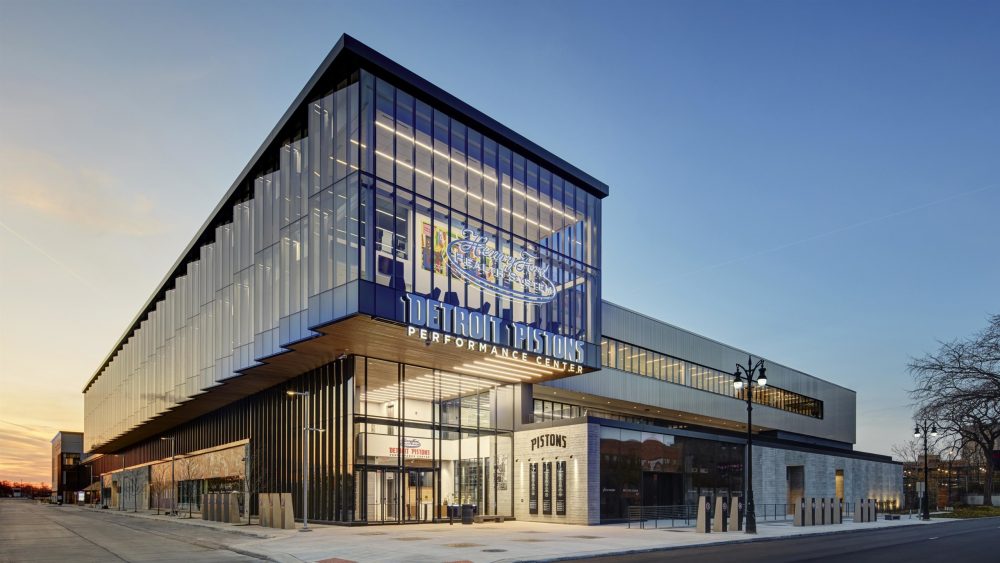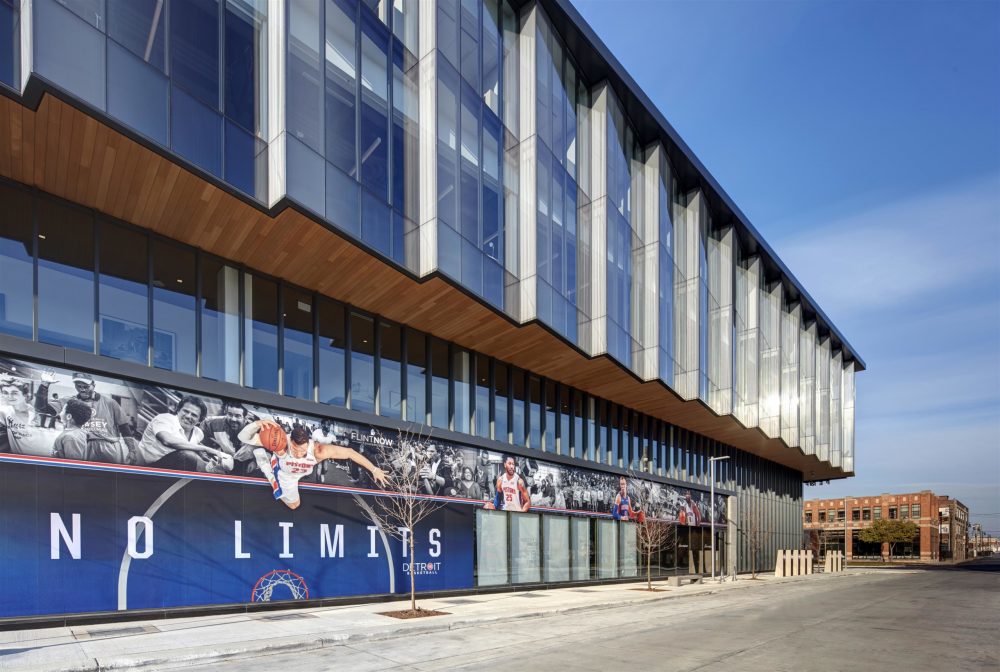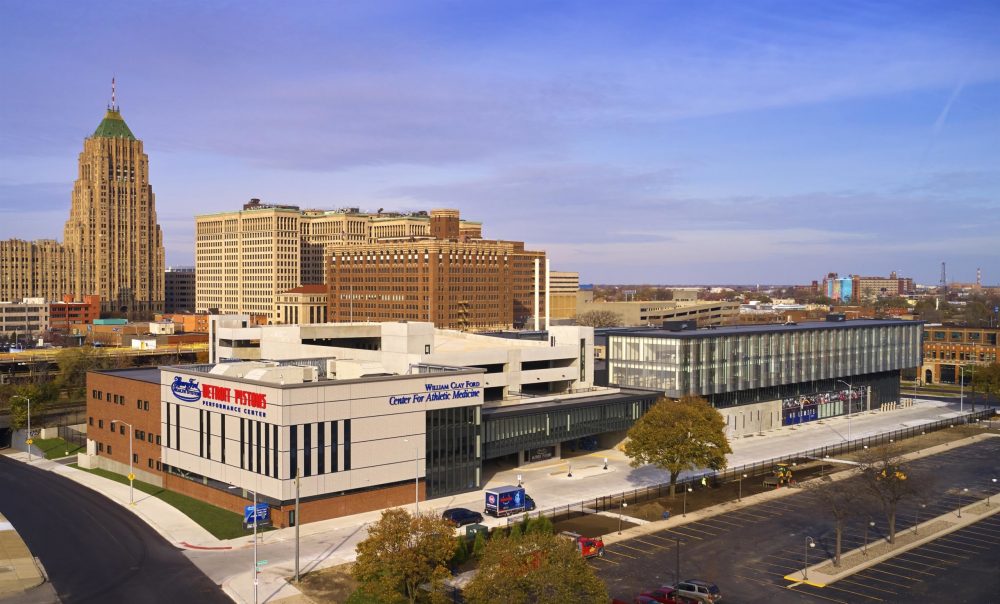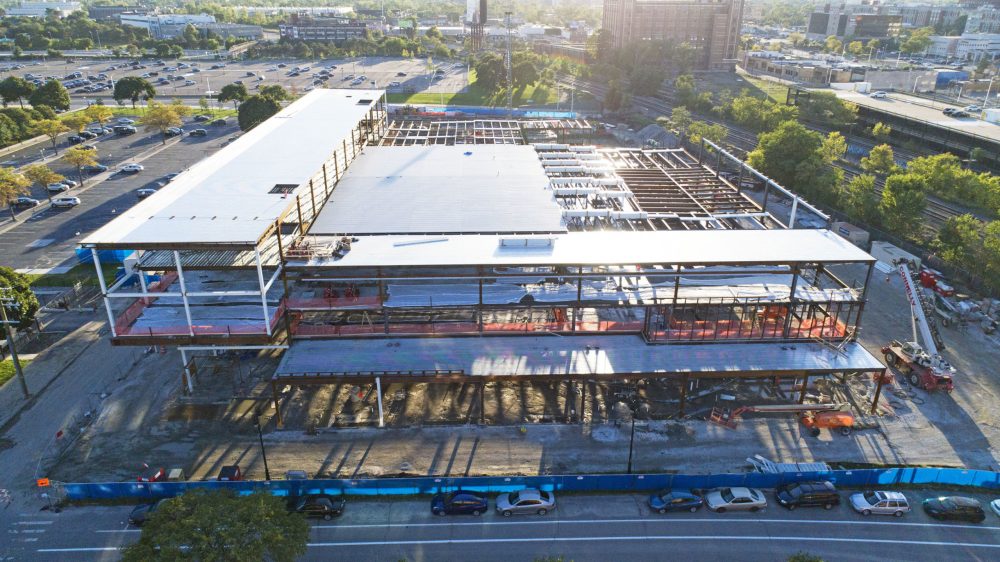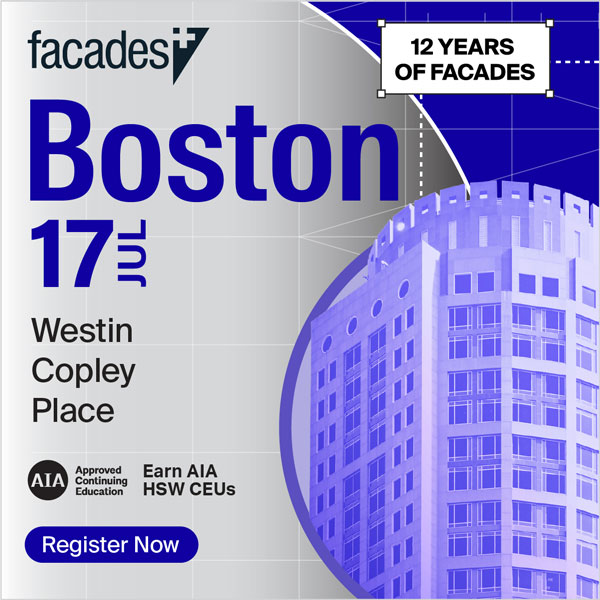Detroit is undergoing something of a revival; the center of the city is registering consistent population growth and with it has come a spate of high-profile building projects including SmithGroup’s Little Caesars Headquarters and SHoP Architects’ Hudson Site tower. Rossetti, a Detroit-based firm with an expertise in sports and entertainment venues and a local and national footprint, has continued this trend with the new Henry Ford Detroit Pistons Performance Center which joins the city center with a sawtooth glass curtain wall and brushed stainless steel.
The 185,000-square-foot project is located two miles from the Rossetti-designed Little Caesars Arena where the Detroit Pistons play, and is linked to the adjacent William Clay Ford Center for Athletic Medicine by a 125-foot-long enclosed glass walkway.

For the Rossetti team, the massing of the new training facility was informed by both the largest function of the project—there are two and a half basketball courts located at its center—and the industrial heritage of Detroit. Like the many abandoned warehouses and manufacturing facilities from the city’s heyday, the structure rises as utilitarian rectangular volumes with the primary flourish in mass being the dramatic cantilever at the second story.
The project rises from a podium of glass curtain wall and precast board-formed concrete; transparent elements are largely found on the Amsterdam Avenue facing south elevation while opaque cladding faces the adjacent parking lot. The ground floor will ultimately house approximately 25,000-square-feet of leasable space for local businesses. This balance between opacity and transparency continues to the second story, where the southern volume housing the basketball courts is enclosed with Kingspan’s Morin brushed stainless steel panels. According to the design team, the choice of steel was additionally a nod to the materiality of the abutting Amtrak line.
Unlike the courts, which rely on artificial lighting, player amenity spaces are flooded with natural daylight from the sawtooth glazing modules. The sawtooth modules project 12-feet off of the ground floor, and each of the IGUs are three-feet-wide and thirteen-and-a-half-feet tall. They are all treated with a custom silkscreen ceramic frit pattern that increases in density towards the southern exposure and opens in transparency to face the skyline of downtown Detroit.
