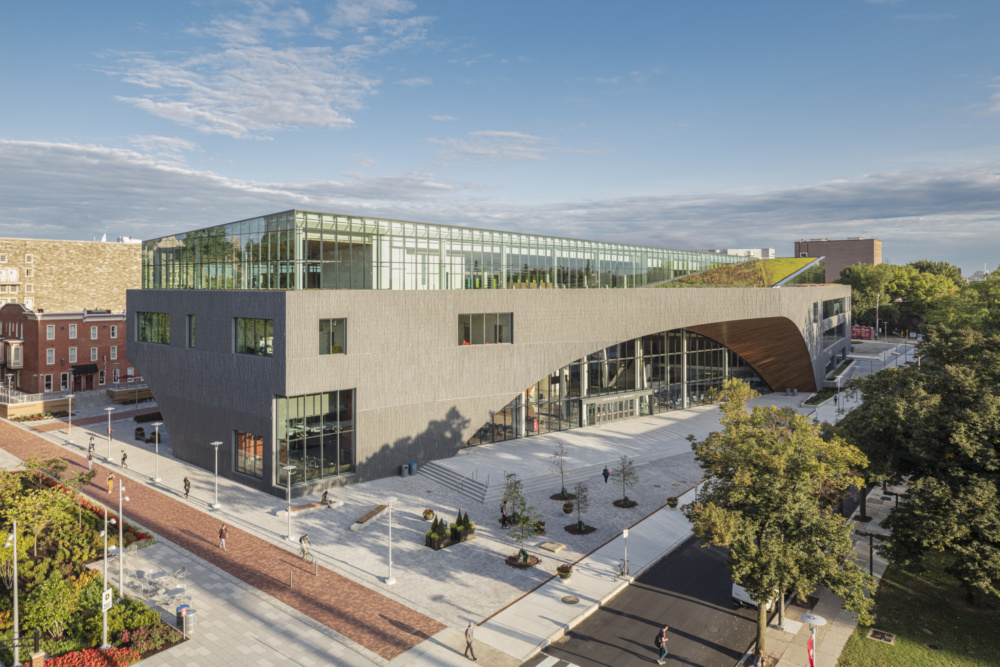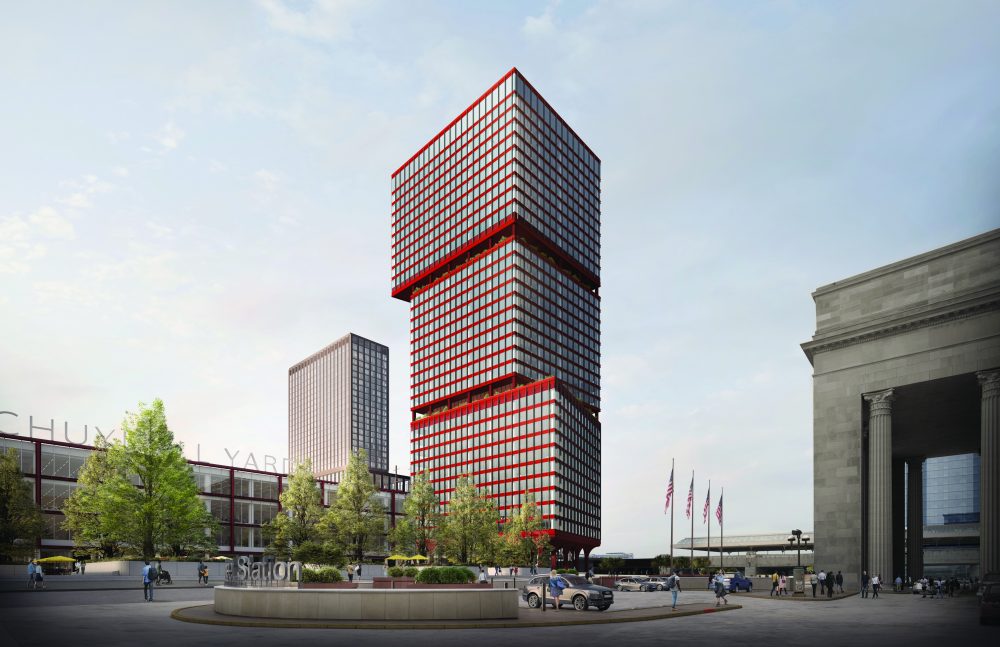In designing the Charles Library at Temple University in North Philadelphia, Snøhetta wanted to make a contemporary statement that would integrate harmoniously into the pedestrian core of a leafy, architecturally diverse urban campus that is still largely defined by historic stone masonry edifices. The resulting building, a research library clad in stone, wood, and glass and topped with one of Philadelphia’s largest
Philadelphia’s Schuylkill Yards is undergoing a massive redevelopment by Brandywine Realty Estate that will bring half-a-dozen new buildings, totaling approximately six million square feet, into the center of the city. Practice for Architecture and Urbanism (PAU), is joining the fray with JFK Towers; a duo of cantilevering, offset mixed-use buildings clad in terra-cotta and aluminum. The
The Philadelphia Navy Yard, similar to other waterfront areas across the country, is undergoing a two-decades-long transformation from a declining industrial district to a burgeoning office park. A significant number of businesses have located to the adaptively reused warehouses, while others are opting for entirely new construction. 351 Rouse Street, which is the U.S Headquarters of medical


