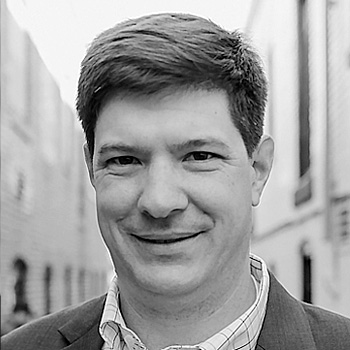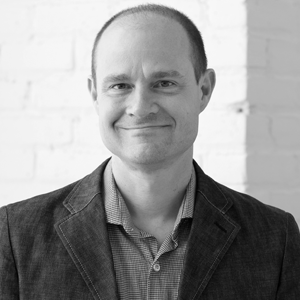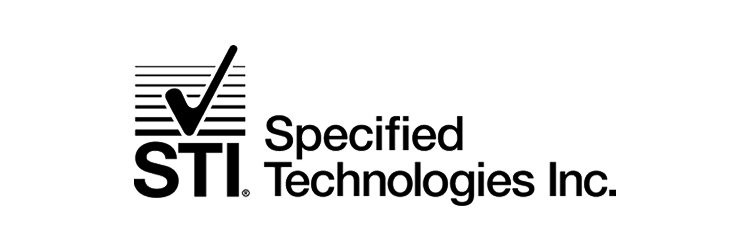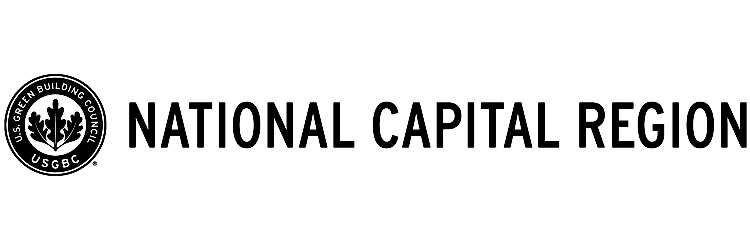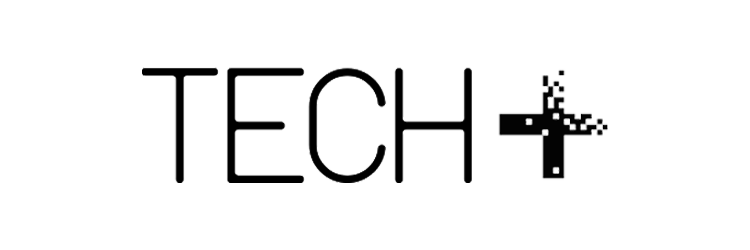Facades+ continues to bring together the world’s most talented building professionals.
6 AIA HSW CEUs
Event Overview
Symposium
Attend a day of
presentations and panels examining the fast-paced evolution of facade
technology.
Expo Hall
Visit and network with our exhibitors and your fellow attendees at the Methods+Materials
Gallery
Location
Washington Plaza Hotel
10 Thomas Circle, NW
Washington, DC 20005
Co-Chair
Featured Speakers
Symposium
Tuesday, February 14 – Times in EST
8:00 – 9:30 AM
9:30 – 9:40 AM
9:00 – 10:00 AM
Jason Wright of Hickok Cole and Lauren Wingo of Arup will share the story of 80 M Street SE. 80 M Street is the first commercial office building in Washington D.C. to feature a vertical extension using mass timber, an overbuild that navigated complexities of code, program, and height restrictions to bring something truly unique. Columbia Property Trust’s ambitious vision as owners and Davis Construction expert execution brought this project to life.
Mariusz Klemens and Juan M. Villafañe of Krueck Sexton Partners will present the International Square Food Hall, a case study for a naturally ventilated building renovation developed by Tishman Speyer. They will discuss the project background, main design drivers, and detailing, offering solutions for natural ventilation as needs for occupant comfort are changing.
10:40 – 10:45 AM
10:45 – 11:15 AM
11:15 AM – 11:45 AM
This roundtable with leading building materials manufacturers will discuss the advanced materials newly available and just around the corner. Learn how architects can work together with manufacturers to build with the latest, most up-to-date technologies and projects, and hear what’s next for the industry.
11:45 AM – 1:00 PM
1:00 – 1:30 PM
Fentress’ first-ever embassy project has resulted in a transformed chancery at the Norwegian Embassy comprised of three elements: a stone shell, a cocoon, and a copper-clad mass timber hull. The mass and forms of the limestone-clad stone shell are deliberately segmented and scaled to show deference to the Ambassador’s residence and blend harmoniously with the historic residential neighborhood. While the vast majority of the existing structure and limestone cladding were retained and restored, strategic interventions were made to the stone façade in order to open-up new views of the garden and public street, block undesired views from neighbors, and introduce generous daylight within.
Since architecture plays a profound role in the diplomatic environment, every element of the project was carefully considered, serving staff, guests, and diplomatic relations. Four Norwegian principles guided this effort: Handlekraft (vigor), Arbeidsglede (joy of work), Profesjonalitet (professionalism) and Åpenhet (openness).
The Embassy was built by Whiting Turner with Facade Installation by The Durable Slate Co using custom copper cladding by DLSS Manufacturing.
1:30 PM – 2:30 PM
Leaders from HGA and Snow Kreilich will present the story of the Altmeyer as a case study in high-performing retrofits.
Located on the Social Security Administration Woodlawn Campus, the Arthur J. Altmeyer Building serves as the primary offices for the Senior Social Security Administration personnel. The building was originally constructed in 1959, and includes 10 occupied stories. Mechanical systems for much of the campus are housed in the basement, and the building features a two-story penthouse on the roof. With many of the original systems and office design still in place, the General Services Administration recognized the opportunity to update the building into a state-of-the art, high performance office to serve the Social Security Administration for generations to come. The modernization and renovation included a complete re-cladding, all-new mechanical systems, and new stairs and elevator cores. The project is targeted for a LEED Silver certification as a result of the innovative facade design by SKA, and HGA and Studio NYL which increases the building’s energy capabilities to meet modern energy code standards.
2:30 – 3:00 PM
3:00 PM – 4:00 PM
Lighting strikes, wind gusts topping 150 MPH, and severe temperature swings are only some of the unique challenges faced by the designers of the new Pikes Peak Summit Visitor Center. The extreme climate, remote site, and need for a high-performing and accessible structure to be visited by millions on one of Colorado’s highest peaks provides many lessons for designers and engineers alike.
4:00 – 4:30 PM
Perkins&Will’s Washington D.C. leaders, Carl Knutson and Joshua Rubin, will present the Southwest D.C. Library with its unique DLT timber structure, folded roof, and striking profile. Engineered by Structurecraft and Built by Turner Construction this award winning building is sure to inspire.
Ashley McGraw’s Washington D.C. Director, Nicolas Williams, will share his design strategies for net-zero educational projects.
Join the conversation to discuss facade design and engineering trends on the path to greater sustainability targets, including enhanced solar protection, thermal comfort, natural ventilation, and low-carbon materials.
4:30 – 4:40 PM
Testimonials
Subscribe for free, and get notified on our upcoming conferences and news


