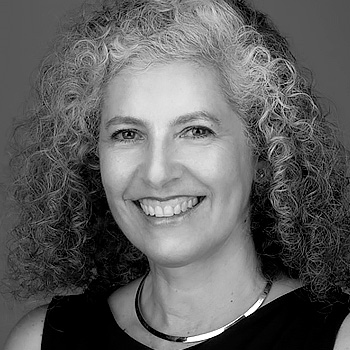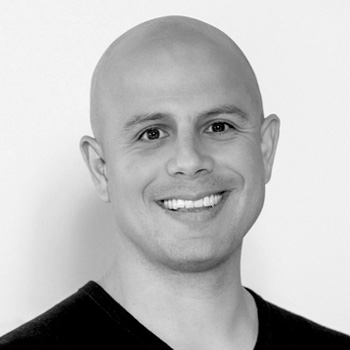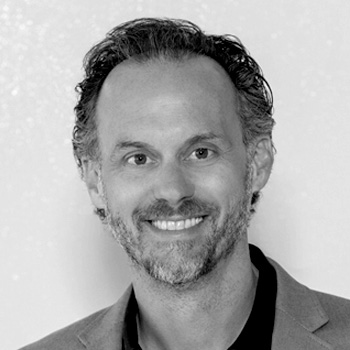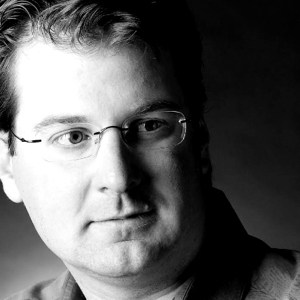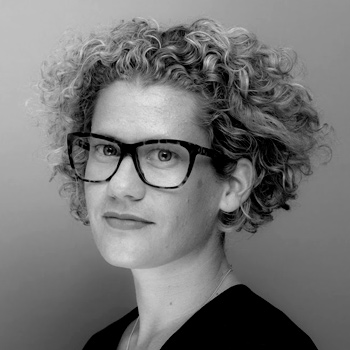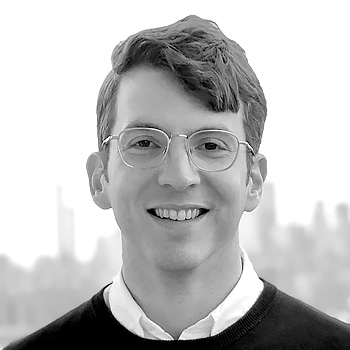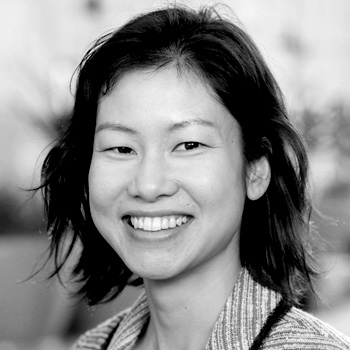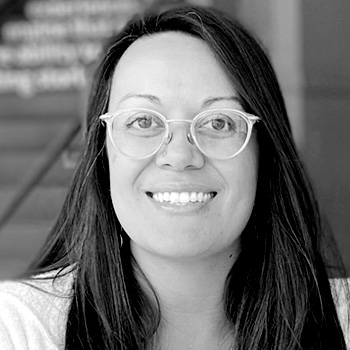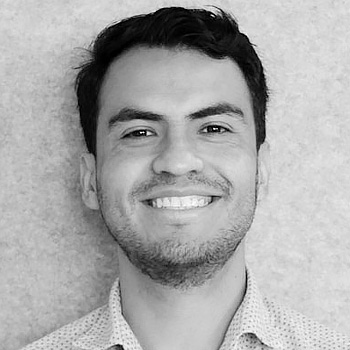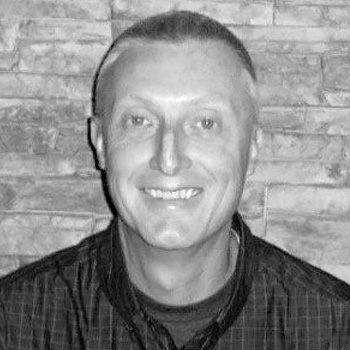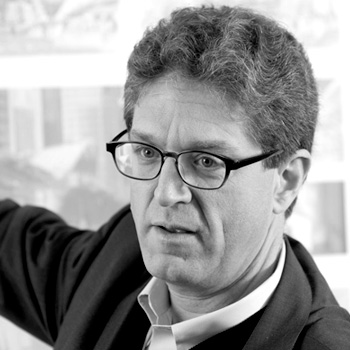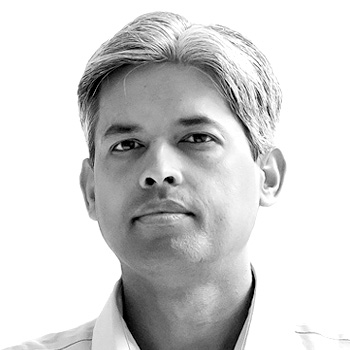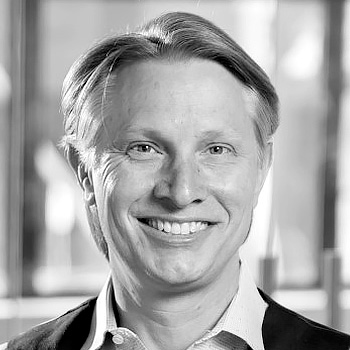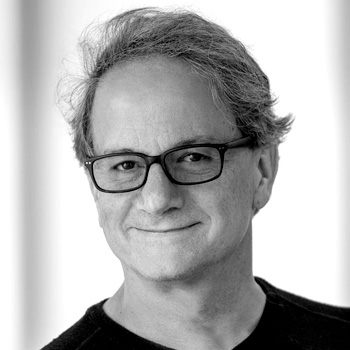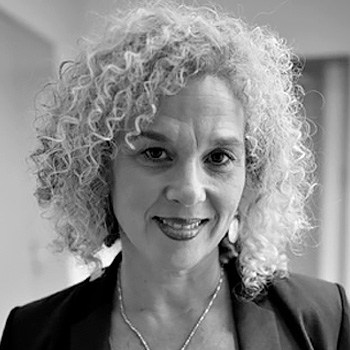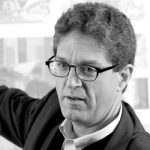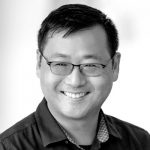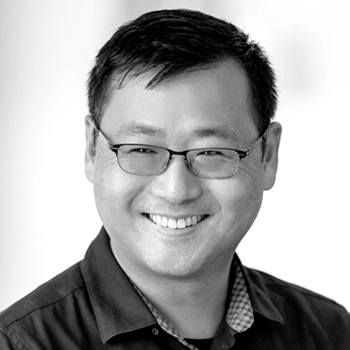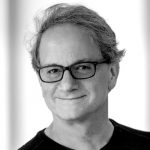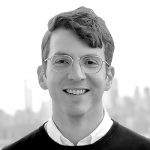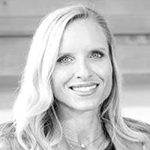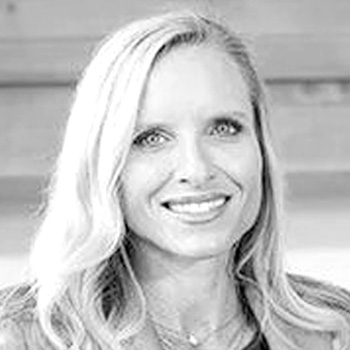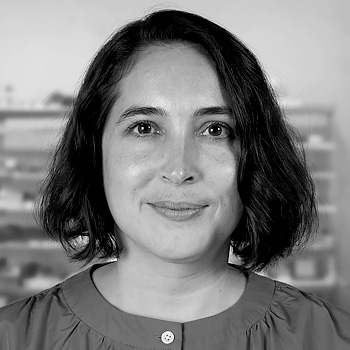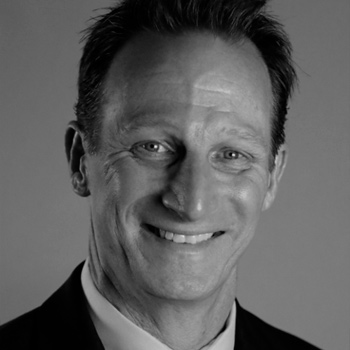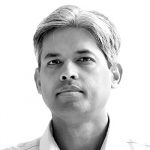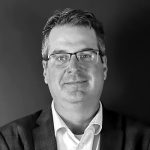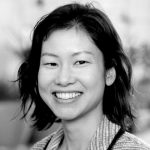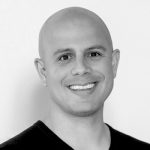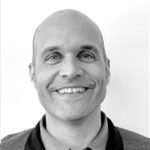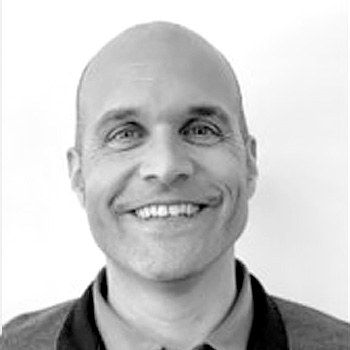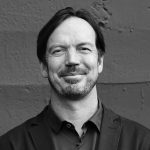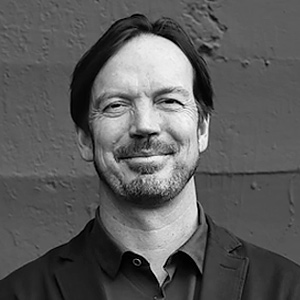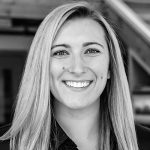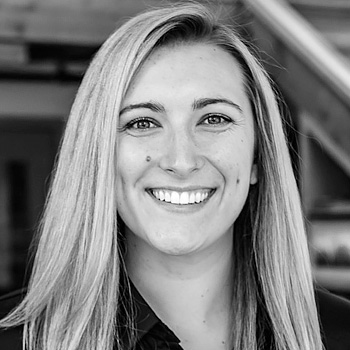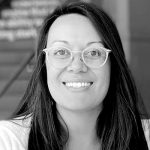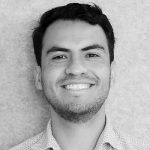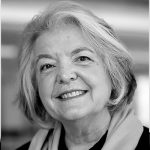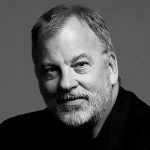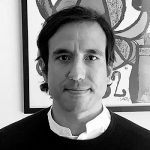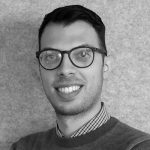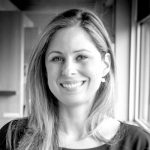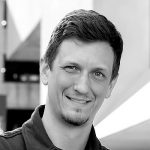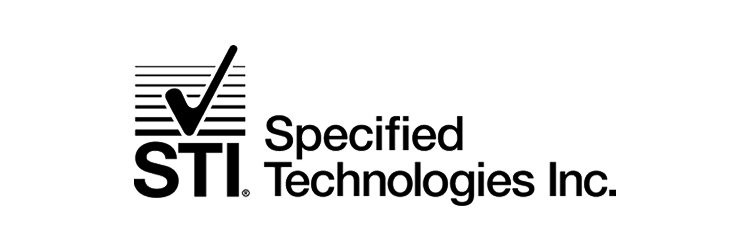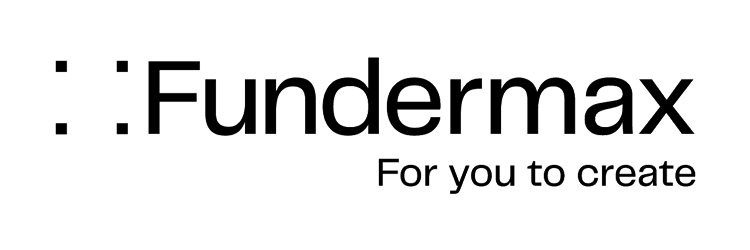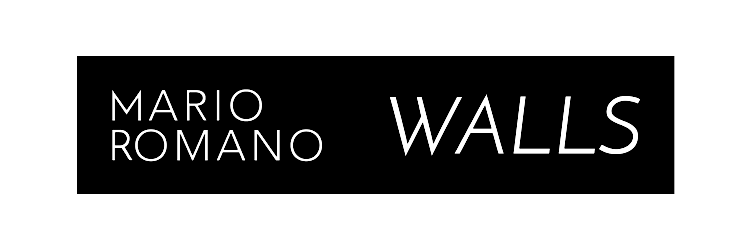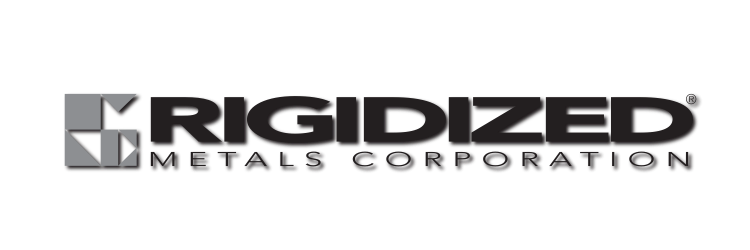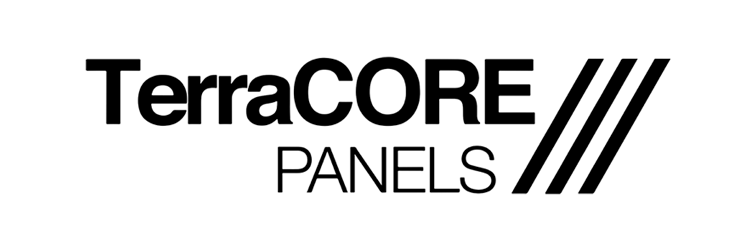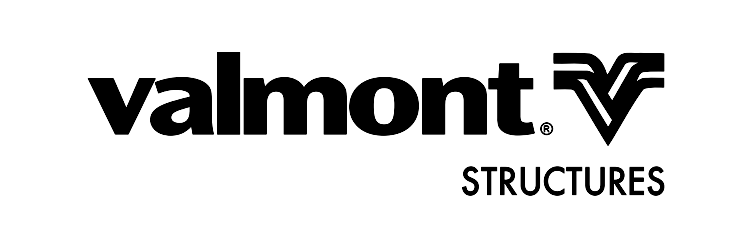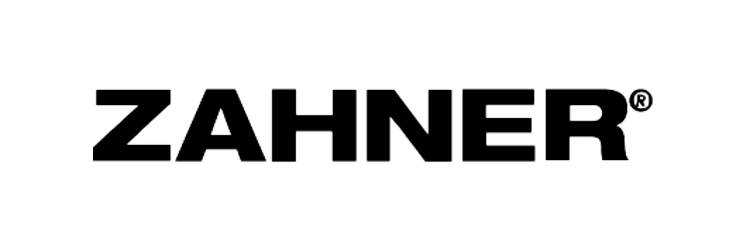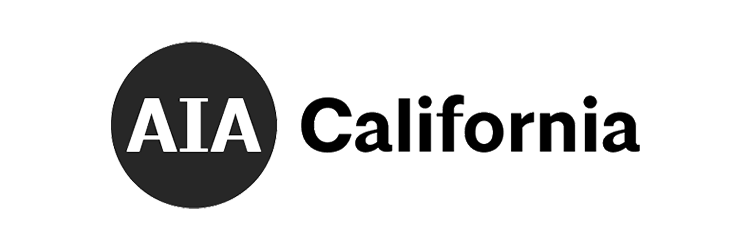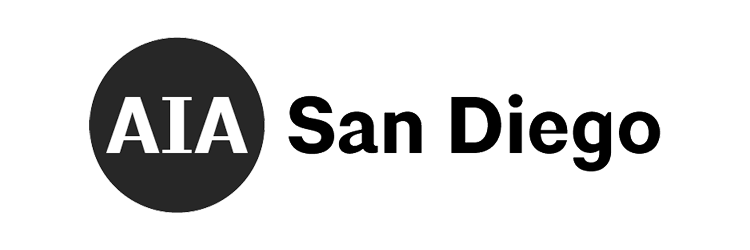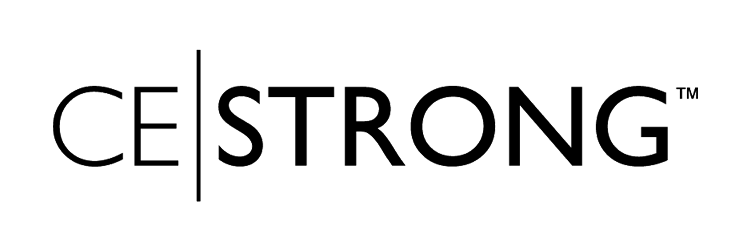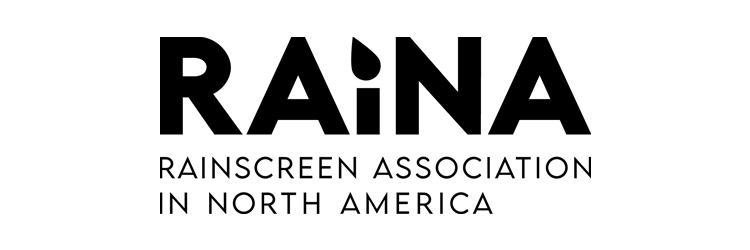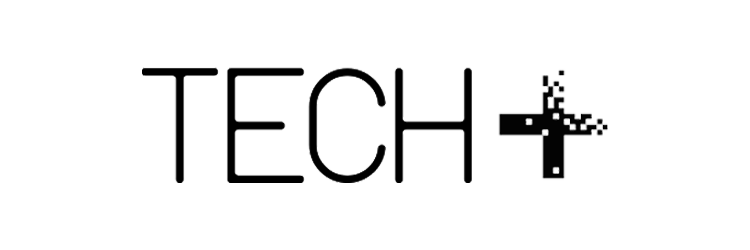Facades+ continues to bring together the world’s most talented building professionals.
6 AIA HSW CEUs
Event Overview
Symposium
Attend a day of
presentations and panels examining the fast-paced evolution of facade
technology.
Expo Hall
Visit and network with our exhibitors and your fellow attendees at the Methods+Materials
Gallery
Location
Hard Rock Hotel
207 Fifth Ave.
San Diego, CA 92101
877-344-7625
Co-Chairs
Featured Speakers
Agenda
Symposium
Friday, May 12 – Times in PDT
8:00 – 9:30 AM
9:30 – 9:40 AM
9:40 – 10:15 AM
Pacific Gate is designed as a landmark tower and gateway to downtown San Diego, complemented by thoughtful landscape elements that enhance pedestrian life and communicate with its neighborhood and city.
The tower, a 41-story, oval-shaped structure with uniquely curved glass, soars upwards with an angled roof line creating a distinctive skyline presence. Its east-west orientation minimizes exposure to western sunlight while maximizing the downtown view corridor towards the waterfront. A spiraled floor layout preserves balcony space for each unit. Vertical, painted metal fins accentuate the tower’s verticality and help to enhance energy performance by blocking solar heat from direct sunlight.
A three-story podium lining the development’s south side continues the curvature of the tower, shifting in street wall height from 35 to 55 feet. It houses double-height commercial spaces on the ground level and residential units and amenity spaces on the floors above. The residential entrance on West E Street curves with the podium wall, forming public spaces along its Pacific Highway front. Warm, beige limestone echoes the palette of the historic downtown.
Meticulous landscaping plays an important role on the ground plane, on various roofs of the podium, and at the top of the tower. On the fourth level, a large, resort-style pool deck is protected from wind and noise by the same spiraling glass and limestone walls, relating the podium’s architectural language with the tower’s angled top. A covered walkway along the activated Martin Luther King Promenade opens to a view to the residential entrance court. The public plaza along Broadway offers a public shelter with its rows of tall palm trees, a variety of plantings and seating while commanding visual interest with active water features, lighting, and large-scale public art.
10:15 – 10:45 AM
The new Torrey View development features three scientific workplace facilities and an amenity building, providing 515,000 square feet of state-of-the-art space for life sciences firms in the San Diego area. The exterior design is inspired by Torey Pines’ local geologic formations through steeply graded coffering on the façade. Based upon natural tessellation patterns, varied, and intermixed window forms create a dynamic, signature envelope. Careful placement and massing of the individual buildings on the 10-acre site preserves and enhances the existing views of the Pacific Ocean and surrounding hills and canyon, both from within the buildings and when viewed from the outdoor terraces and the landscaped plaza.
10:45 – 11:15 AM
11:05 – 11:35 AM
How do the best architects interface with their building suppliers? What kinds of services, products expertise and knowledge sharing are there and what models are working? What do designers need to know about testing, specifying, and navigating the vast array of suppliers, manufacturers, and consultants to collaborate on the successful delivery of projects. Hear from industry expertise on the latest materials and technologies available and expand your knowledge.
12:05 – 1:00 PM
1:30 – 2:30 PM
Hear from facades industry leaders, Chris O Hara (Studio NYL), Lisa Rammig (Eckersley O’ Callahan), and Irene Martin (Arup) as they share their expertise on latest advancements of facades technology, materials, best practices, and innovations on built and in-progress projects around the world.
2:30 – 3:00 PM
Alex Gutierrez of Carrier Johnson + CULTURE will present West, a true mixed-use tower in the heart of Downtown San Diego. The discussion will cover the master plan drivers and concepts that established the design for the project, the overall morphology and function both inside and out. Jeff Ogden and Chris Betts of Vision Systems will present their work on the exterior expression of the building and the implementation of different skin systems.
2:30 – 3:00 PM
3:00 PM – 4:00 PM
Mass and Hybrid Timber Systems have rapidly become part of the design lexicon of architects and highly in-demand from clients across structure, superstructure, facades, and enclosure. Join three pioneers in Mass Timber design & engineering to discuss best practices, unique benefits, lessons in design and construction, and the future of timber design for enclosures.
4:00 – 4:30 PM
The Research and Development District (RaDD), designed by Gensler, is a mixed-used science campus located in downtown San Diego. The development contains several mid-rise buildings and a 17-story tower which feature retail and restraunt space, a public paseo, as well as rooftop decks and greenspace. The site is eight acres and sits along the Pacific coast making it the largest urban commercial waterfront site in California. The campus will be connected to Trolley, Amtrak, San Diego International Airport, and Coronado ferry.
5:00 – 5:10 PM
Testimonials
Subscribe for free, and get notified on our upcoming conferences and news
