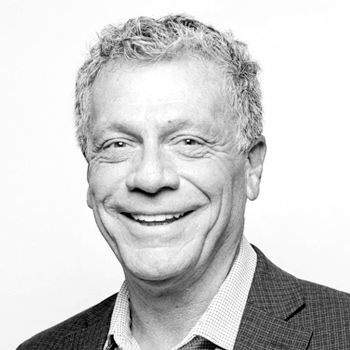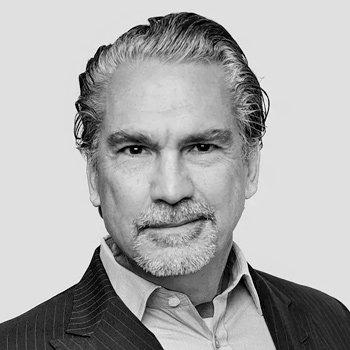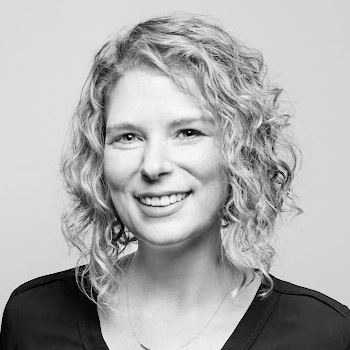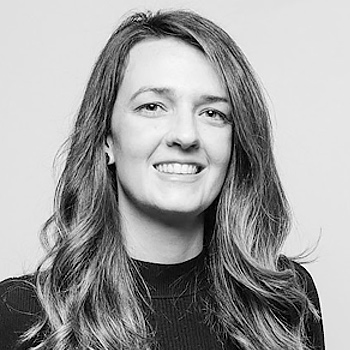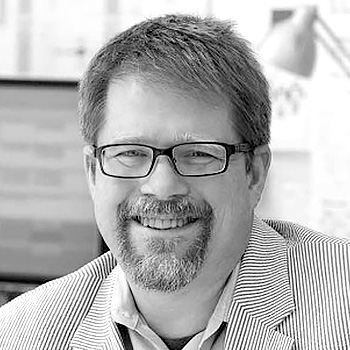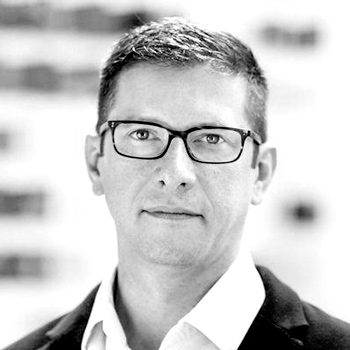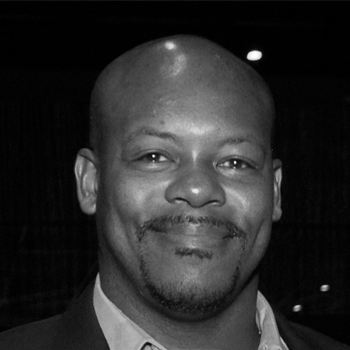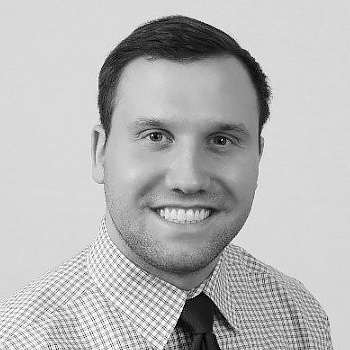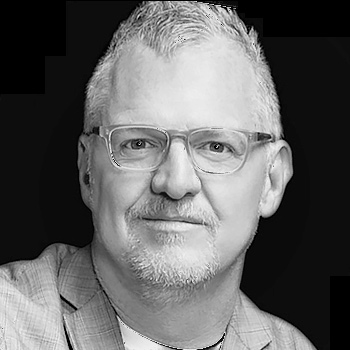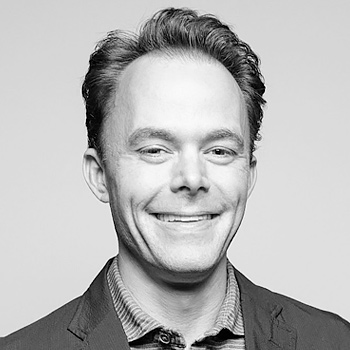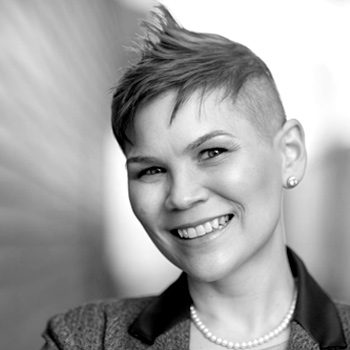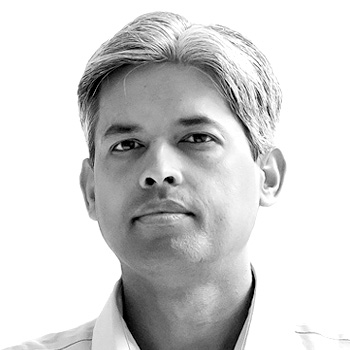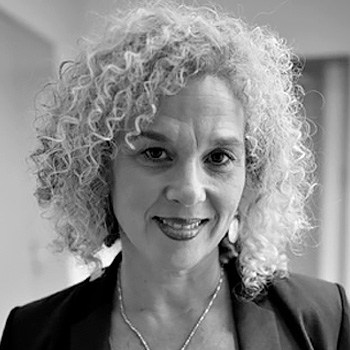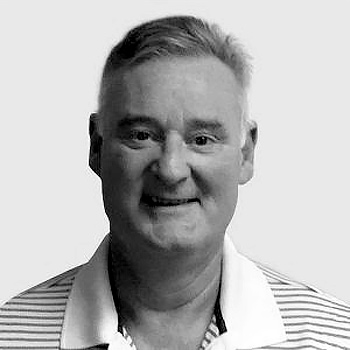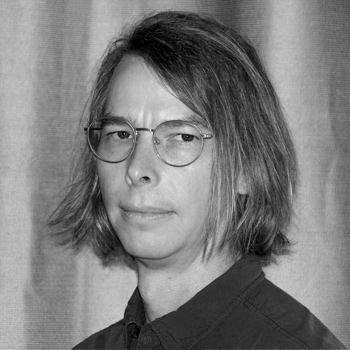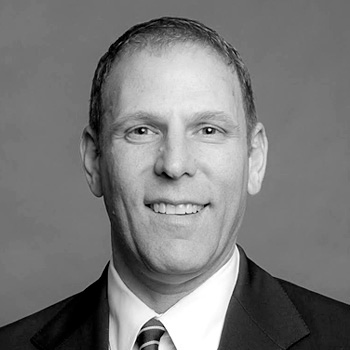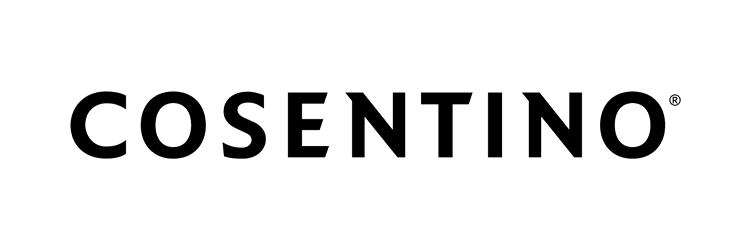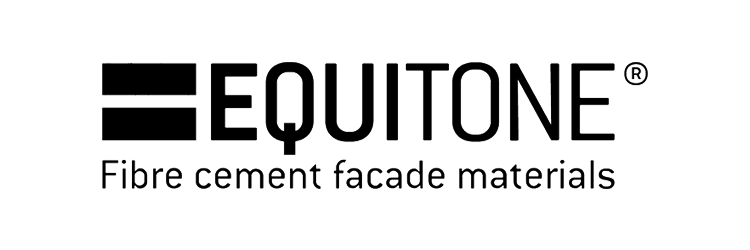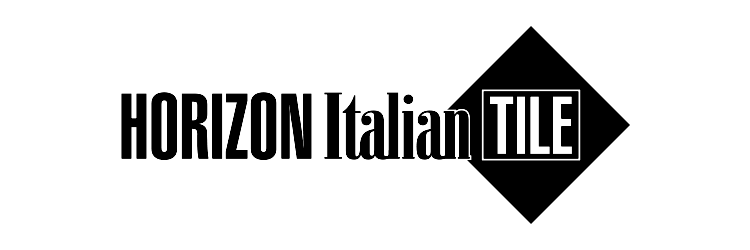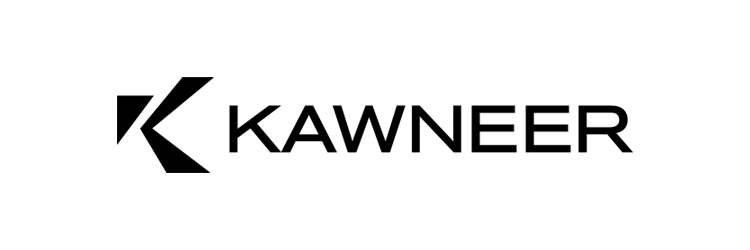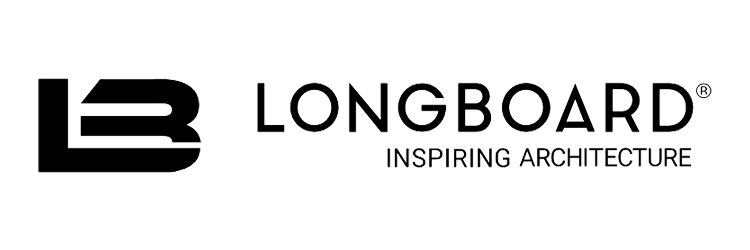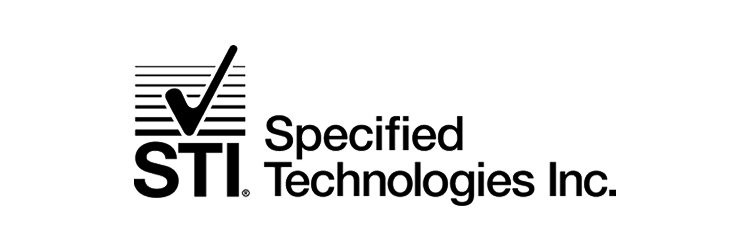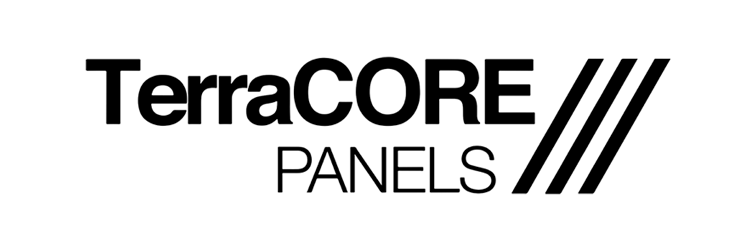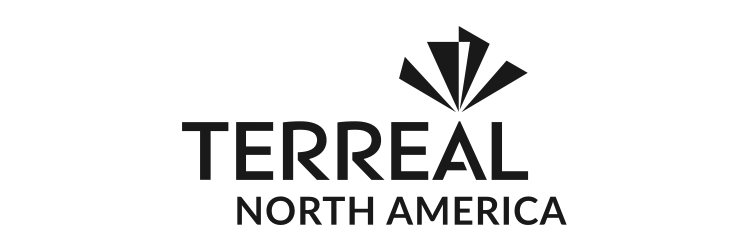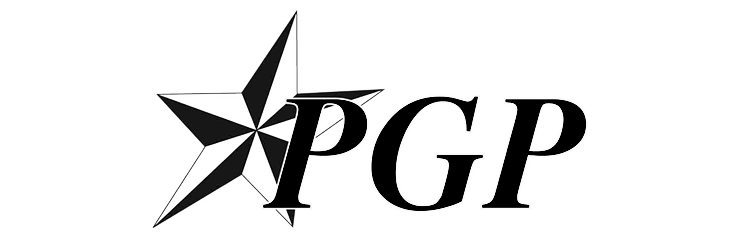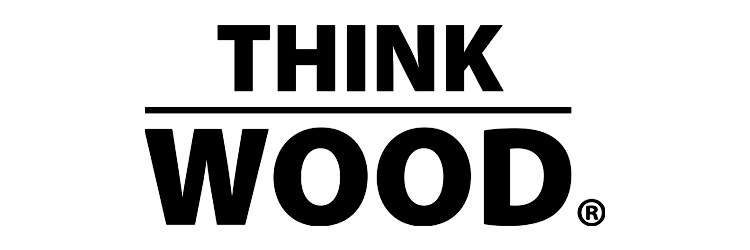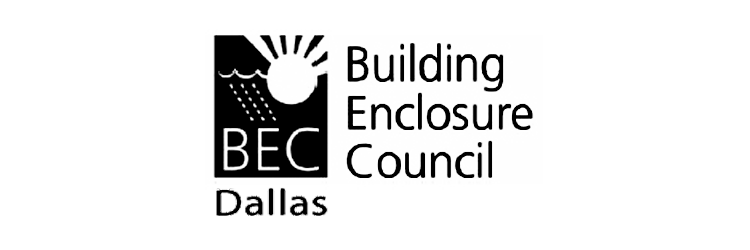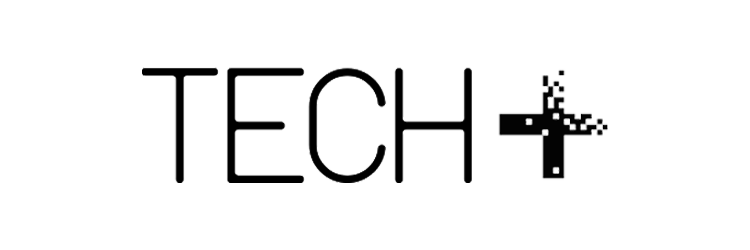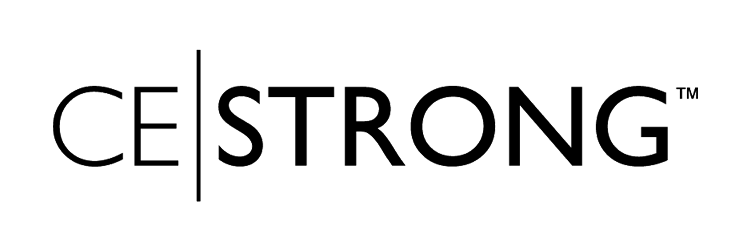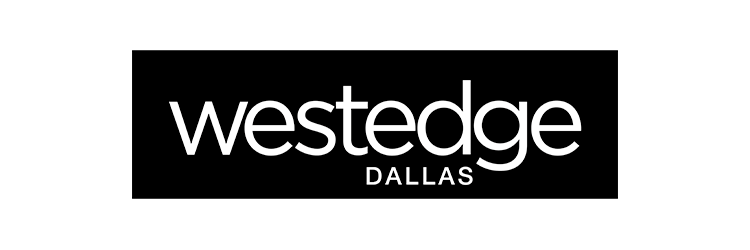Dallas
September 9, 2022
|
6 AIA/OAA HSW CEUs
Join us in person at the Marriott Downtown Dallas
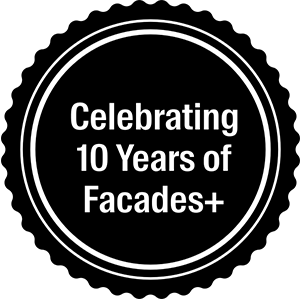
The premier conference on high performance building enclosures
In its 10th year, Facades+ continues to bring together the world’s most talented building professionals.
This September, we return to Dallas with the help of Page’s leadership. You’ll be hearing about the latest advances, issues, and facade technologies that are driving the AEC community forward in their design and delivery of the world’s best buildings.
Join us to discuss sustainable practices, energy optimization, collaboration across complex projects, the unique story of Fountain Place, and the transformation of historic buildings in Deep Ellum.
Be inspired by presentations, workshops, and conversations with world-class architects, engineers, and builders at Facades+ Dallas on September 9th.
Here are some of the themes we’ll explore at Facades+ Dallas
- Old Buildings, New Faces: Adaptive Reuse + Renewal in Deep Ellum
- Fountain Place Facades: Honoring an Icon
- Afternoon Roundtable: Sustainability Futures in Texas Building Envelopes
Morning
Symposium Presentations
Methods+Materials Gallery
Afternoon
Workshops
Earn up to 6 CEUs
Co-Chairs
Featured Speakers
Symposium
Friday, September 9- Times in CT
8:00 – 9:30 AM
9:30 – 9:35 AM
9:35 – 9:40 AM
9:40 – 9:45 AM
9:00 – 10:00 AM
Explore transformative projects in Dallas’ historic Deep Ellum neighborhood. Scott Lowe of 5G Collaborative will be discussing The Stack, and Keith Hanspard of ANDRES will share the details of adaptive reuse on GOOD-E. The presentations will look into differing strategies of transforming historical buildings for new uses in a neighborhood whose growth is the focus of much attention in the city. Adaptive Reuse and Repositioning are crucial methods for reducing the energy footprint of buildings while creating new identities by leveraging new facade design while improving performance, comfort, and enjoyment.
10:00 – 10:30 AM
10:30 – 11:30 AM
Christopher Meek and Teresa Moroseos of the University of Washington’s Integrated Design Lab will discuss the energy question as it relates to the design process through advancements in energy modelling, daylighting, and the path to more climate responsive and high-performing buildings
11:30 – 12:00 PM
12:00 – 1:00 PM
Join us for a roundtable conversation on the future of sustainability in the wake of Texas’ changing climate. Design leaders Jill Kurtz, Rives Taylor, and Natalie Terill will discuss the work and research their firms are doing to achieve a higher standard of environmental performance.
1:00 – 1:30 PM
1:30 – 2:30 PM
2:30 – 2:45 PM
2:45 – 4:45 PM
PRESENTED BY

1:30 – 2:30 PM
Credit type: 1.0 AIA HSW
Provider: STI Firestop
This course provides an update on the advancements in perimeter fire containment systems for galvanized backpan assemblies. The value of understanding the performance of galvanized backpan assemblies in today’s ever changing complex designs cannot be overstated. By identifying the unique challenges that these assemblies present in the design phase, you can eliminate costly changes, delays, and compromised life safety requirements prior to construction.
Learning Objectives
- Define the role and value of perimeter fire containment systems in today’s ever changing and complex galvanized backpan assembly designs.
- Identify the code requirements for perimeter fire protection.
- Describe how galvanized backpan assemblies perform per ASTM E 2307 testing and the importance of independent third-party testing for perimeter fire containment systems.
- Recognize the complexity of aluminum framed galvanized backpan designs and how to address them
2:45 – 3:45 PM
Credit type: 1.0 AIA HSW
Provider: Kawneer
Over the past 120+ years of commercial construction history, there have been numerous changes to building design; construction methods and occupant needs that have impacted the design of Architectural Aluminum Framing Systems. Architectural Aluminum Framing started 100+ years back with the introduction of aluminum storefront frames. More recently we have seen a growth in the high-rise construction in most urban areas. This has driven the growth of a newer system called “Window Wall”. A proper understanding of the benefits and options available with Window Wall will reveal this to be a great solution to your next high-rise and multifamily construction project.
Learning Objectives
- Describe the characteristics and attributes of Window Wall systems; describe similarities and differences between Window Wall and Storefront and Curtain Wall systems
- Understand the installation and fabrication options available with various Window Wall Systems
- Identify other Architectural Aluminum Framing Products that can be integrated into Window Wall Systems and how this is accomplished
- Understand the advantages and benefits of selecting a Window Wall System through a review of Window Wall Case Studies
3:45 – 4:45 PM
Credit type: 1.0 AIA HSW
Provider: GATE Precast
Attendees will learn how precast concrete building facades have evolved into a modern prefabricated material meeting today’s unitization strategies. The new strategies offer more flexibility when designing façade systems and reduce loads to the structure.
Learning Objectives
- Learn how architectural precast concrete has evolved as a prefabricated material and how it fits today’s prefabrication strategies.
- Understand how to realize design goals with cutting-edge forming and finishing techniques.
- Illustrated through a range of project case studies, see how applying unitization and prefabrication helped project teams obtain their design goals while maintaining budgets.
- Learn how the design-assist process with custom unitized solutions achieve aggressive design and budgetary goals while cutting time out of the schedule
1:30 – 4:45 PM
Frustrated by loops of rework and wasted time, Perkins & Will envisioned a more collaborative and dynamic feasibility review process for its fabrication and construction partners. A process that would allow more design time and speed up decision. Working with like minded leaders at fabrication partner at Zahner, the two firms invented a shared workspace and feasibility model that produces higher design fidelity, shorter delivery schedules, and more joyful clients and communities. Learn more about this process and how it can be adapted for your work and how process improvements like this can be implemented between many partners for faster, better collaborations.
Learning Objectives
- Discuss the difficulties and roadblocks to faster, higher fidelity collaboration between design, fabrication, and construction.
- Review a collaboration process between two or more firms using this model
- Learn how Apply process improvements to your own firms
1:30 – 4:45 PM
This workshop will illuminate how self-shading facades can be a tool to solve incongruous design challenges, from site and planning complexities, to extreme climates, to cultural traditions, while defining a unique identity within the region. Join Dustin Wekesser from CallisonRTKL to learn how a building designed in Texas, for the a hot climate far away, can bring lessons on building envelope design and delivery back home to Dallas.
Learning Objectives
- Learn about an intricate project delivery, accomplished with virtual collaboration
- Discuss how technically complex projects can adapt and successfully integrate themselves into local design contexts
- Learn how an visually-engaging glazing system can provide innovative sunshading solutions
Testimonials
Subscribe for free, and get notified on our upcoming conferences and news
