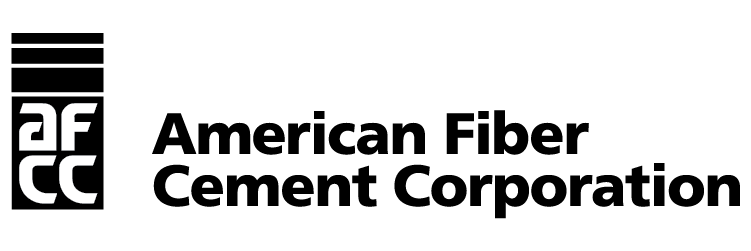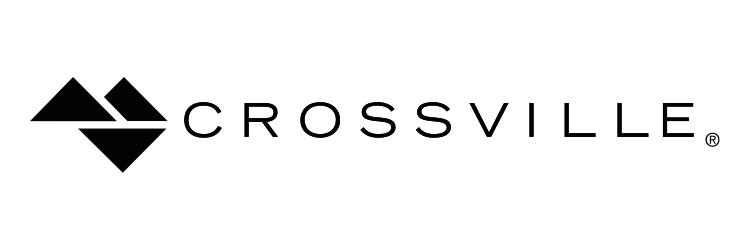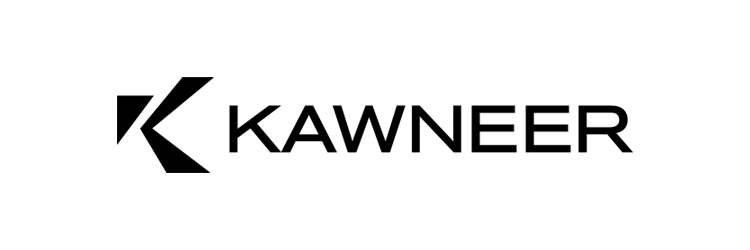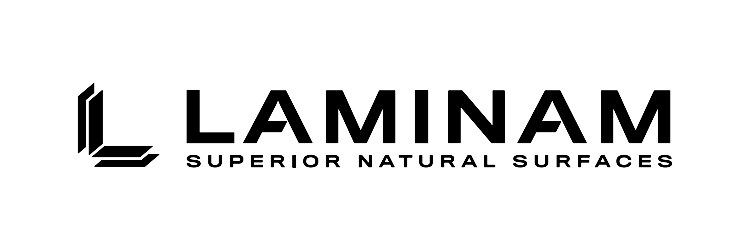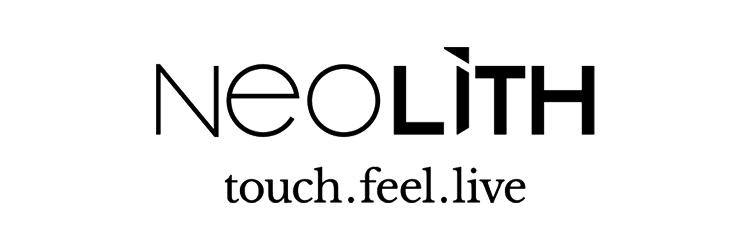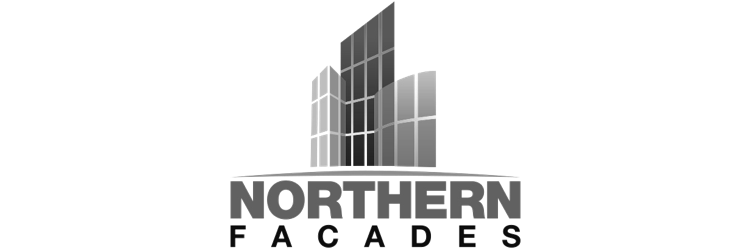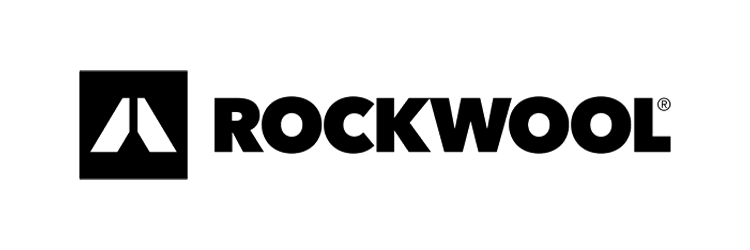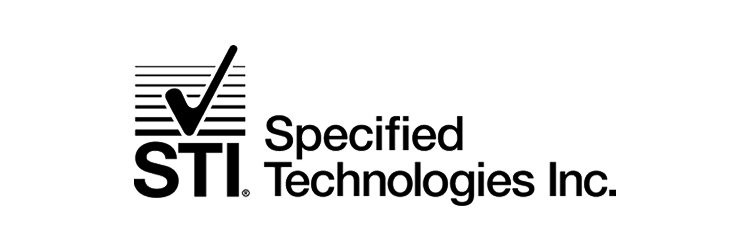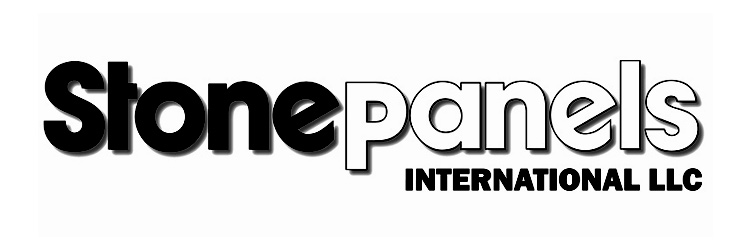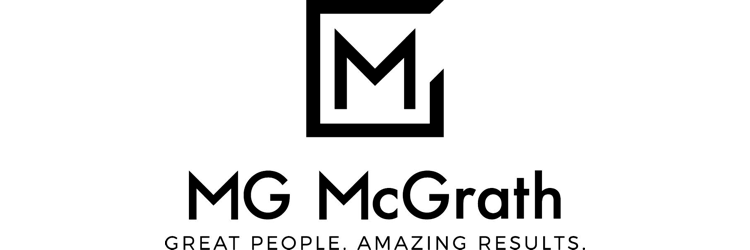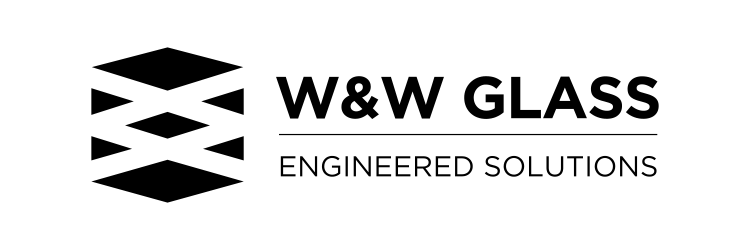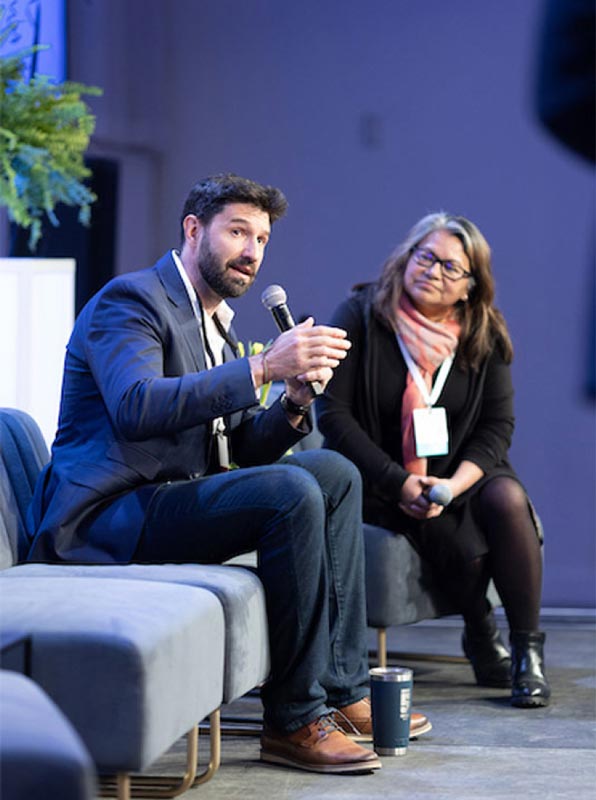WE ARE LIVE IN
Denver
September 30
Cable Center
Earn 7 AIA HSW CEUs
PRESENTED BY

We are back in person!
Facades+ returns to Denver in an extended program brought to you by The Architect’s Newspaper and the Building Enclosure Council of Colorado (COBEC). This event features a full day of stimulating presentations and panels that examine the evolution of facade technologies in both new and historical projects, bring new perspectives on building skins for performance venues, and explore innovative, climate-responsive design practices from AEC leaders across the country.
Co-Chair
Speakers
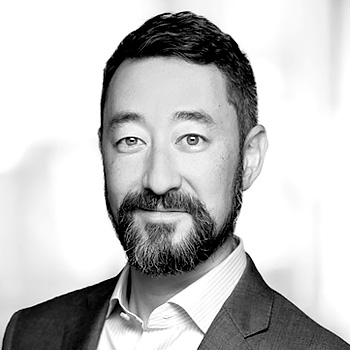
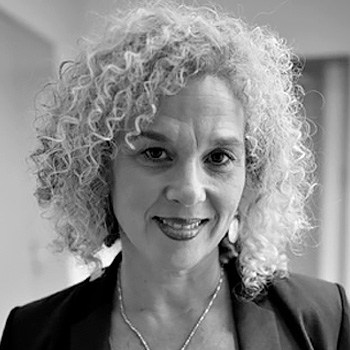
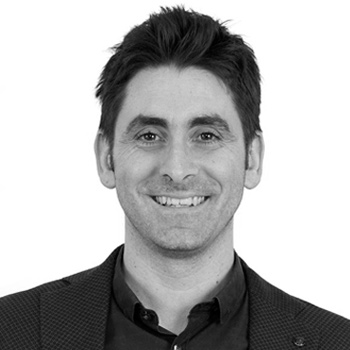
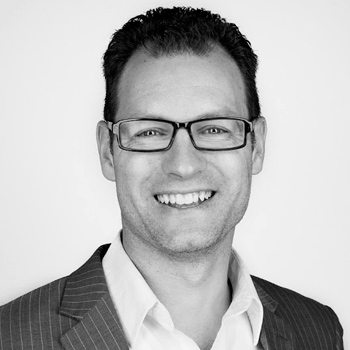
AGENDA
7:30 - 8:30 AM MT
8:30 - 8:40 AM
8:40 - 9:40 AM
The skins of modern performance venues are often an expression not only of the activities within, but also are a reflection of the design process, material innovations as well as the project schedule and budget parameters. Throughout the design process, the design teams absorbs these parameters into the selection of appropriate materials in the use of tailoring those materials and systems into highly articulate enclosures. Attendees will be introduced to the design process of skins for performance venues through a presentation and discussion with panelists involved in recently completed projects of this type.
9:40 - 10:10 AM
10:10 - 11:10 AM
Fox Park is a transformative 41-acre industrial reclamation project expanding Denver’s urban core—integrating open space, culture and commerce into a mixed-use community that reflects a new spirited and creative generation. At its heart, the existing 320,000-square-foot former newspaper printing facility of The Denver Post will be converted into a vibrant new community and cultural center. Hear from Tryba Architects’ John McIntyre and Kathleen Fogler and the leader of the Fox Park Development, Jose Carredano McCadden, as they share their approaches to building new from existing structures and ideas on how underutilized former industrial space can seamlessly reintegrate into the urban core.
11:10 - 11:40 AM
11:40 AM - 12:40 PM
When enclosing cultural and art spaces, there is often a question of how to balance the exterior with the program inside. Two projects, the Oklahoma Contemporary Art Center and Denver Meow Wolf, show the duality of material boundaries and design. Rand Elliot and project lead at Shears Adkins Rockmore, Ryan Meeks, will explore this dual nature through the unique program and materiality at play in the projects: the use of strikingly illuminated, anodized and recycled aluminum for the Oklahoma Contemporary Art Center and the subtle curving, but private, concrete of the provocative art center for Meow Wolf. These experts and leaders in the field will discuss technical challenges and best practices when “setting the stage” for art centers representative and true to the community which they inhabit.
12:45 - 1:30 PM
1:30 - 3:00 PM
Next-generation façade technologies must contend with dynamically changing and often conflicting requirements to mitigate daylight, control heat flow, manage glare, shift spectral transmission, and reduce embodied carbon, all while maintaining views to the exterior, serving as the primary design element of the architecture, and meeting air, water, acoustic, fire, security, and structural requirements. We will explore current leading-edge façade technologies, their performance achievements, and define comprehensive criteria for next generation facades.
3:00 - 3:30 PM
3:30 - 4:30 PM
A fundamental departure from the rigid and monotonic design of building enclosures stems from the understanding of the local environmental criteria and how they are negotiated with broader building constraints. Today, it has been accepted to design around a variety of user experiences, aiming to high- quality environments, access to daylight and connection to the natural environments, diversity of comfort responses, and low-carbon material and processes. We will explore how principles of environmental design have been applied in different projects to elevate the quality of the built environment and how they may deliver more sustainable buildings.
Online Workshops— Oct 1
9:00 - 10:00 AM
Credit type: 1 AIA/HSW
Provider: STI Firestop
Today’s high-performance building enclosures demand high performance fire protection! The development of new “Hybrid Window Wall designs” has created issues on projects throughout North America. Curtain wall consultants and Authorities Having Jurisdiction (AHJ’s) are requiring tested firestop solutions for this growing wall type. Fully understanding the role and value of perimeter fire barrier systems in today’s ever changing and complex designs cannot be overstated. As the industry changes almost on a monthly basis, understanding how to maintain the integrity of a non-rated hybrid window wall system for up to 2 hours is critical in the design phase to eliminate costly changes, delays, and compromised life safety requirements during construction. Key topics are outlined below and will be discussed in detail incorporating PowerPoint & video.
Learning Objectives
- Understanding the issues and concerns of new Hybrid Window Wall designs
- Importance of testing for Hybrid Window Wall designs
- Understanding ASTM E2307 and the Intermediate Scale Multi-Story Test Apparatus
- Understanding the sequencing and installation of tested solutions
- Documenting the performance of a successful perimeter fire barrier test
- Common misconceptions about Hybrid Window Wall designs
10:00 - 11:00 AM
Credit type: AIA 1 LU HSW
Provider: Kingspan Insulated Panels
This course explores rainscreen wall design and how proper air, water, vapor, thermals control layers can be achieved. We compare the traditional multicomponent backup wall assembly vs a more advanced and cost effective single component, insulated metal panel backup system. We will outline the major differences in design and construction phases as it impacts the overall installation performance
Learning Objectives
- Summarize how to properly design critical building envelope control layers to protect against the air, water, vapor and thermal loads to optimize energy efficiency
- Describe traditional multi-component backup wall assemblies and explain the challenges to achieve energy efficiency, installation and long term performance
- Explain how design with insulated panel wall systems achieve higher energy performance, faster build speed and long term resilience
- Understand how insulated metal panel wall systems provide extensive design flexibility while integrating with virtually any non combustible rainscreen material
Location
VENUE
Cable Center
2000 Buchtel Blvd S Denver
Colorado 80210
Parking Available in Lot C and Lot 314
HOTEL
Marriott Courtyard Denver Cherry Creek
1475 S. Colorado Blvd Denver
Colorado 80222
Single and Double Rate: $139 plus tax & incidentals.
Cutoff date for the special rate is August 31, 2021.
Book online, or call 303-757-8797 and mention The Architect’s Newspaper to benefit from the special rate.




