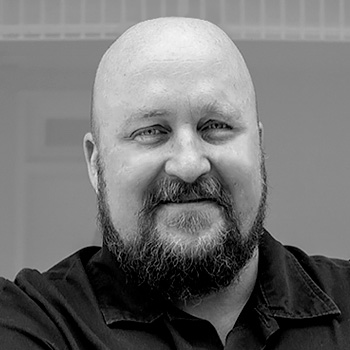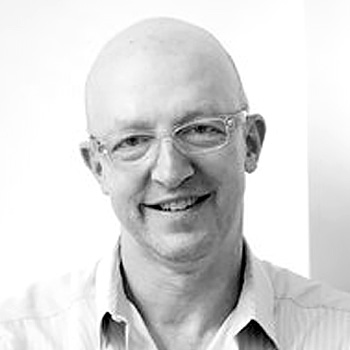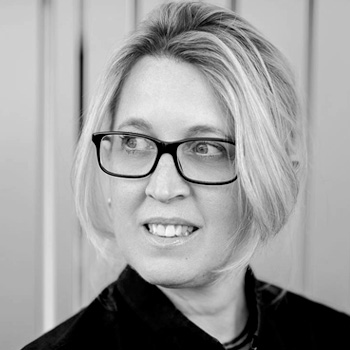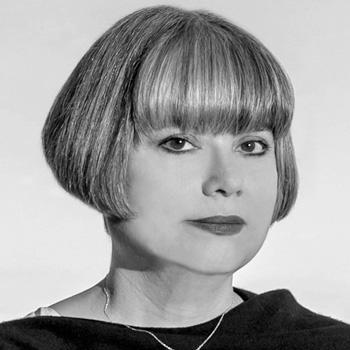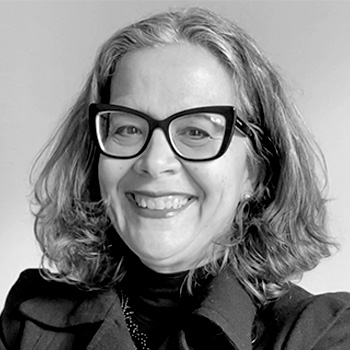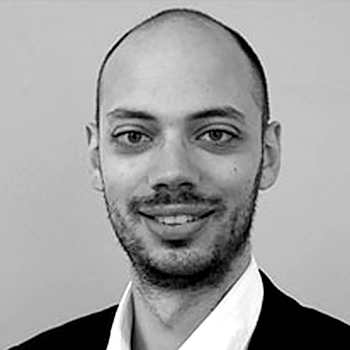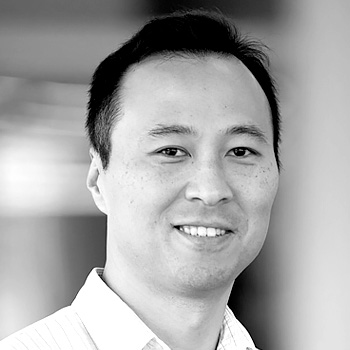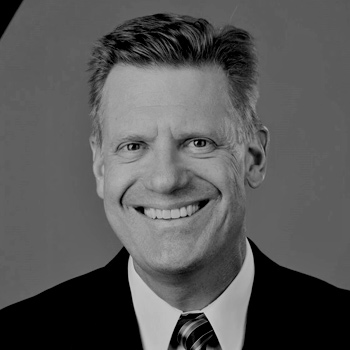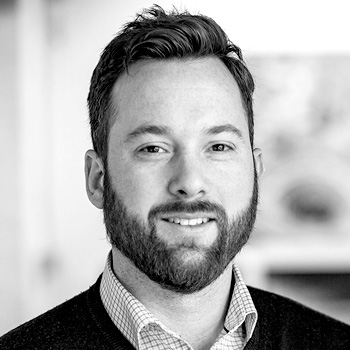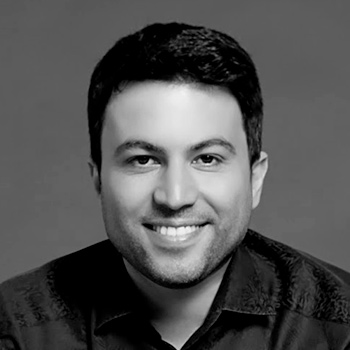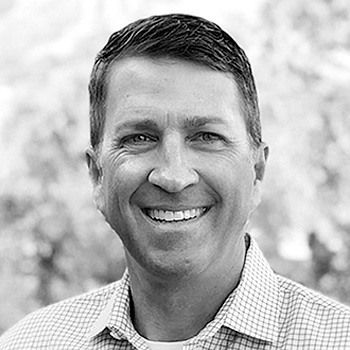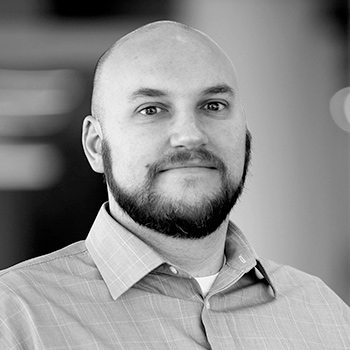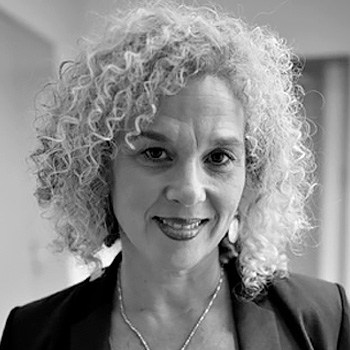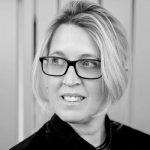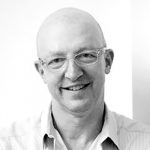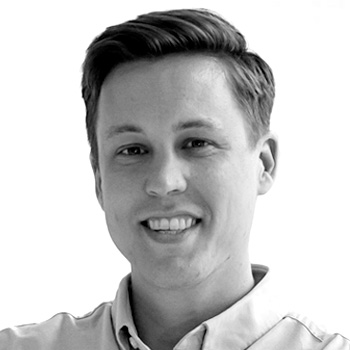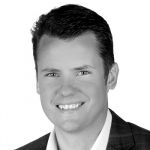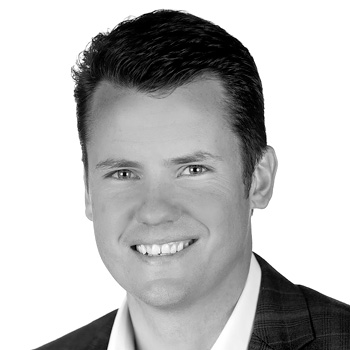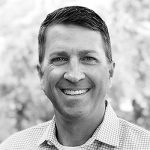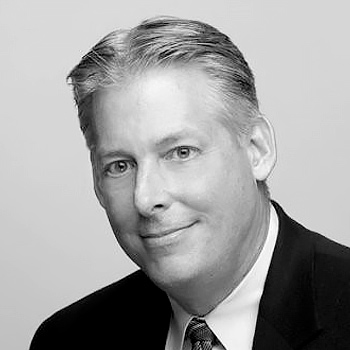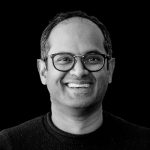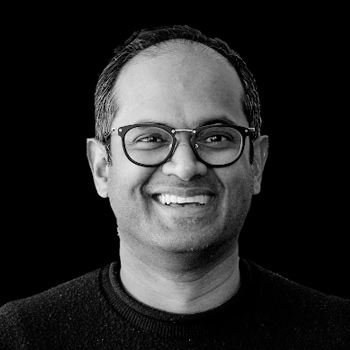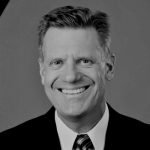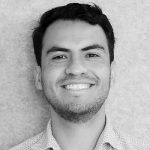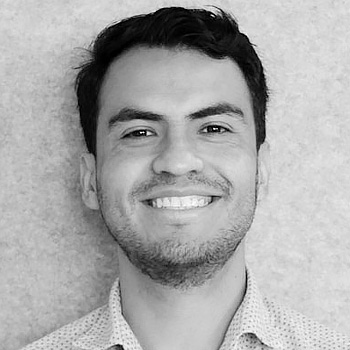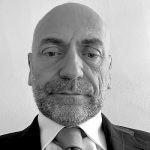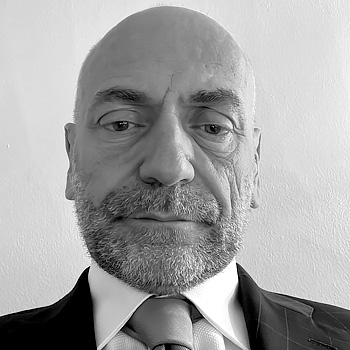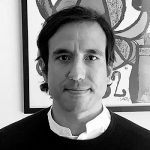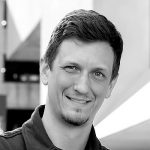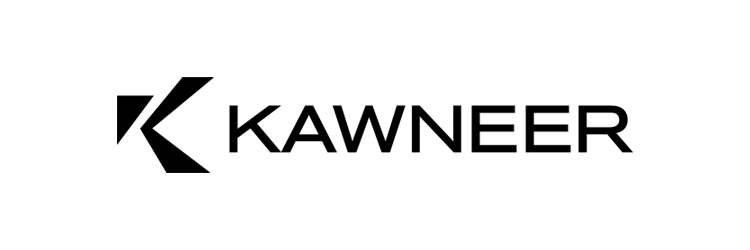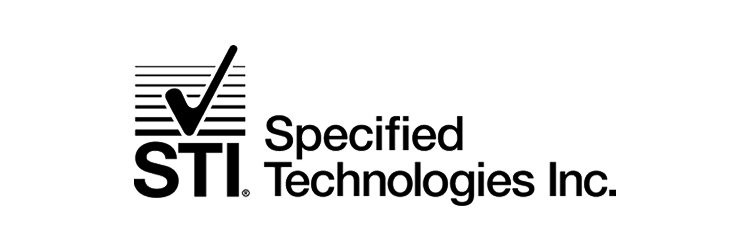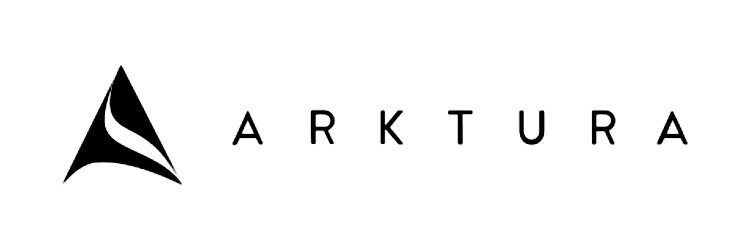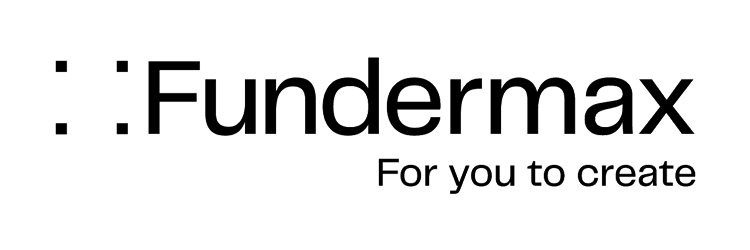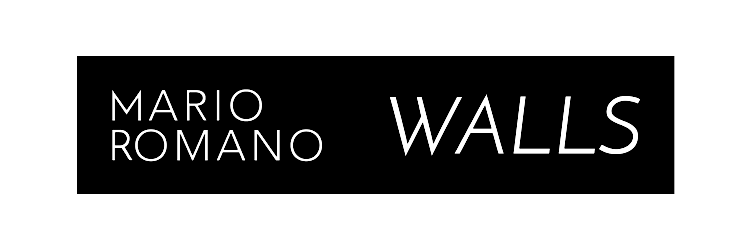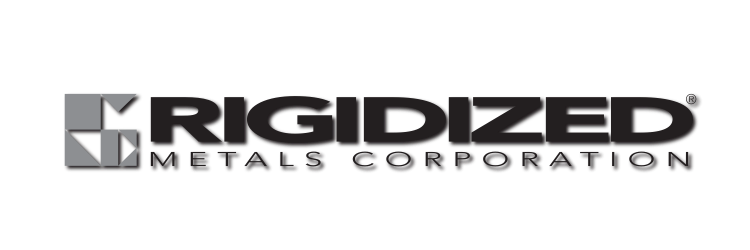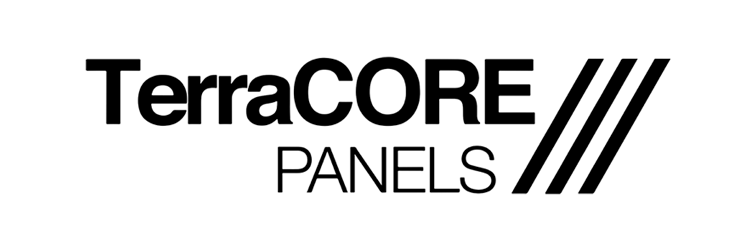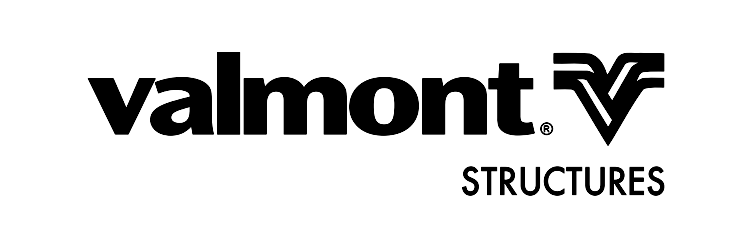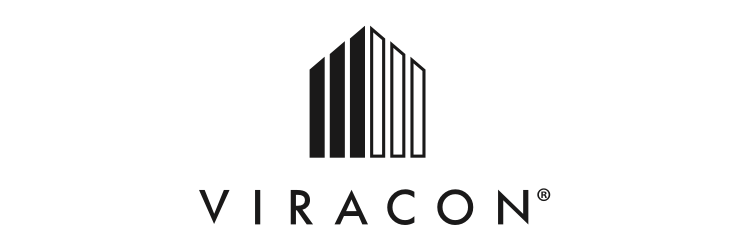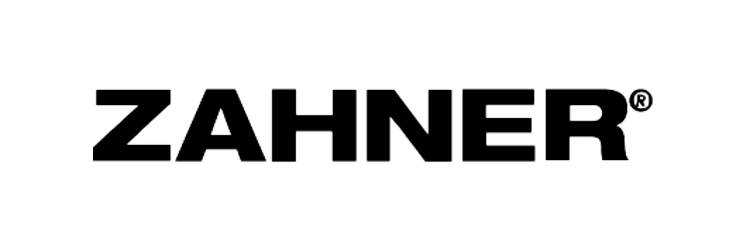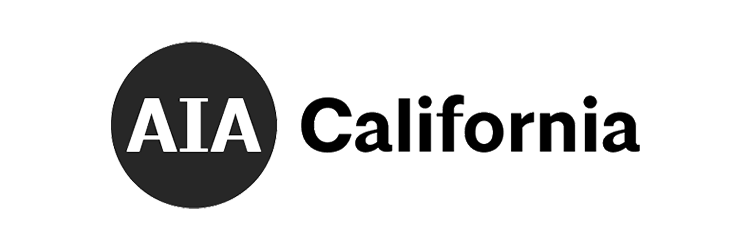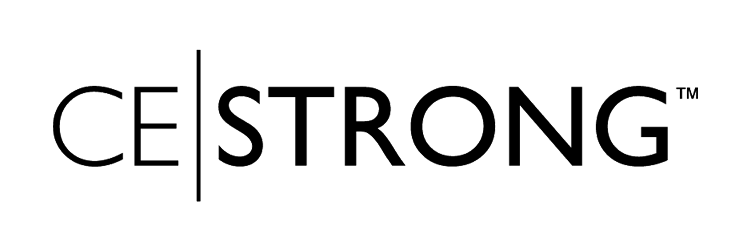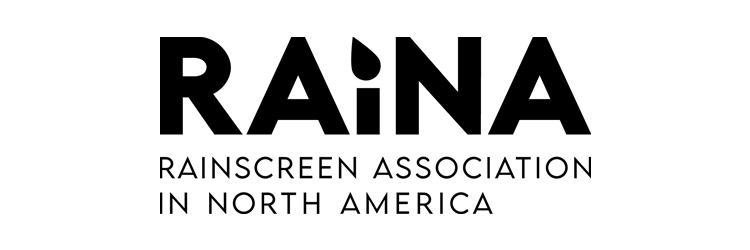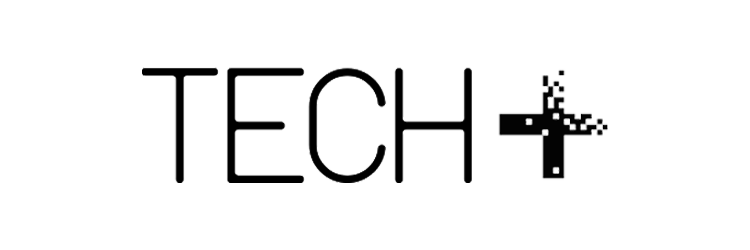Facades+ continues to bring together the world’s most talented building professionals.
6 AIA HSW CEUs
Event Overview
Symposium
Attend a day of
presentations and panels examining the fast-paced evolution of facade
technology.
Expo Hall
Visit and network with our exhibitors and your fellow attendees at the Methods+Materials
Gallery
Location
Le Meridien Dania Beach
1825 Griffin Rd
Dania Beach, FL 33004
Co-Chair
Featured Speakers
Agenda
Symposium
Thursday, August 24 – Times in EST
8:00 – 9:30 AM
9:30 – 9:40 AM
9:40 – 10:10 AM
Architects from Sasaki will discuss design and construction of the Bonnet Springs Park Event Center in Lakeland, Florida. Located in the depths of the 168-acre Bonnet Springs Park, the event center features state-of-the-art facilities set within a large botanic garden thoughtfully integrated with the rest of the park via walking path. A wrap-around glass facade is protected from the sun by exposed mass timber shade screens. The strategy for shading, thermal performance and the unique marriage of glass and timber will be explored.
10:10 AM – 11:00 AM
This roundtable discussion will explore the legacy of Florida’s 20th century vernacular design, suggesting new facade strategies which maintain heritage while also addressing climate resiliency, building code updates, and energy efficiency. Panelists will consider contemporary applications of materials such as the breezeblock, a popular mid-century material which provides shade from the Florida sun as well as natural ventilation, and other strategies that have been adopted for Florida’s climate that contribute to the built identity of local architecture.
11:00 – 11:30 AM
11:30 – 12:00 PM
In this spotlight presentation, Margi G. Nothard, founder of Glavovic Studio will present four affordable housing projects taken on by her studio. By addressing the housing crisis and climate change, while also maneuvering budgetary constraints, these projects provide practical examples of responsible design that attendees can incorporate into their own practice.
12:00 – 12:30 PM
12:30 – 1:30 PM
1:30 – 2:30 PM
This panel will feature presentations from design teams at Bohlin Cywinski Jackson (BCJ) and Brooks + Scarpa covering their recent work on two projects for the University of Florida campus. Malachowsky Hall, designed by BCJ, features a prefabricated aluminum-panel facade as well as electrochromatic glass which provide shade from the Florida sun. Likewise, The Bruno E. and Maritza F. Ramos Collaboratory Building for the School of Design Construction and Planning, designed by Brooks + Scarpa, is comprised of two opposing, semi-circular wings clad in floor-to-ceiling windows and brickwork which form a cantilever over the ground-floor base, shading the sidewalks below. The two firms will discuss the implementation the building envelope as well as the particular challenges of designing for higher education.
2:30 – 3:00 PM
In this session, attendees will learn about the advanced building envelope technologies that are transforming the AEC industry. Through new advancements, designers, engineers, and contractors can embrace renewable energy and sustainable building solutions.
3:00 – 3:30 PM
3:30 PM – 4:15 PM
This session will cover the future of envelope design in South Florida and feature presentations by Jackie Touzet, founder of Touzet Studio, as well as Pat Bosch, founding partner of the Perkins&Will Miami design studio. The pair will begin by discussing the basic imperatives of the building envelope. From there, the panelists will consider what it means to design enclosures with a future-oriented mindset, sharing practical strategies that South Florida architects, engineers, and contractors can use to build higher performing structures.
4:15 – 4:45 PM
This spotlight highlights the culmination of Italian contractors and Miami living. The ARTE Surfside residential tower encompasses inordinately large glass panels that enhance the indoor and outdoor lifestyle of the end-user. Silverio Patrizi and Giovanni Monti, take us through the testing requirements that were required for this facade. They will also describe the installation of the facade, which maximizes the glazed area while concealing as much of the structural support as possible.
4:45 – 4:55 PM
Testimonials
Subscribe for free, and get notified on our upcoming conferences and news
