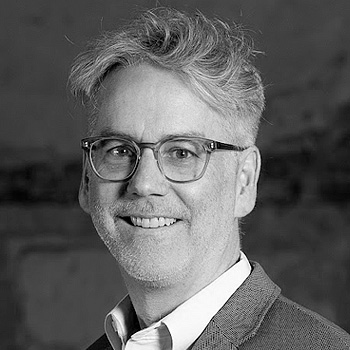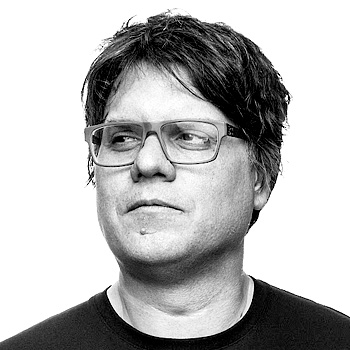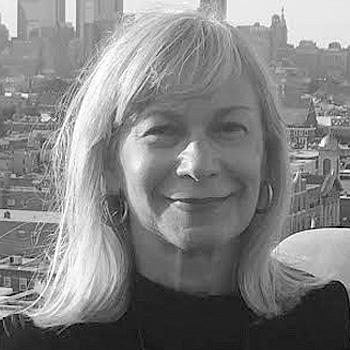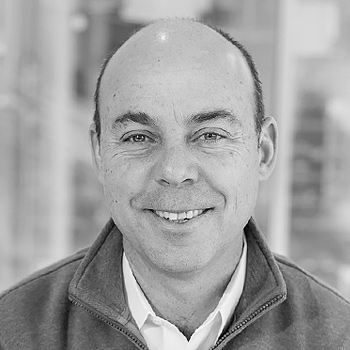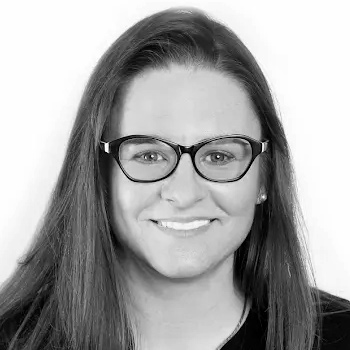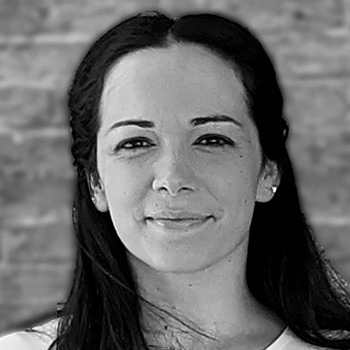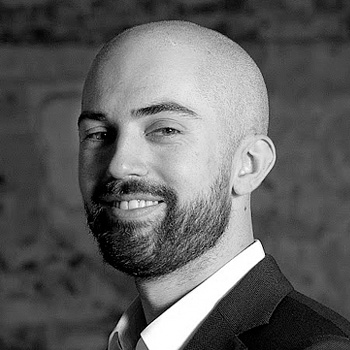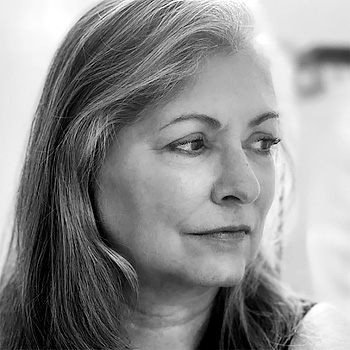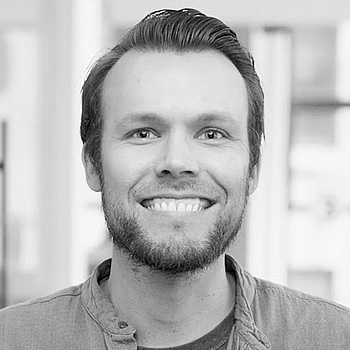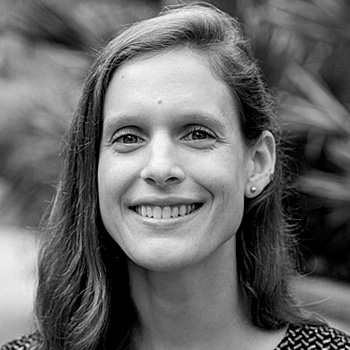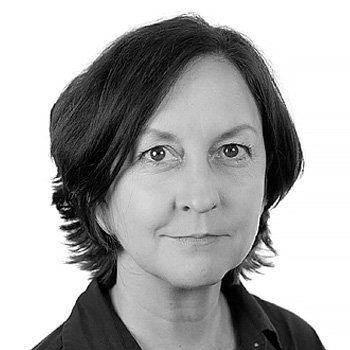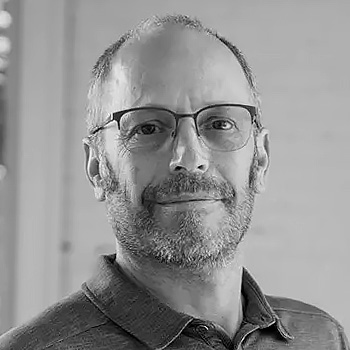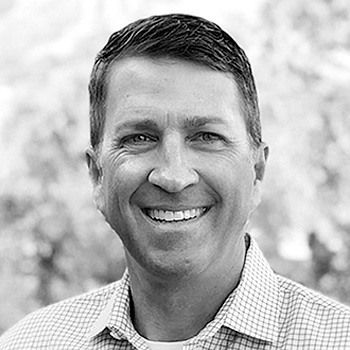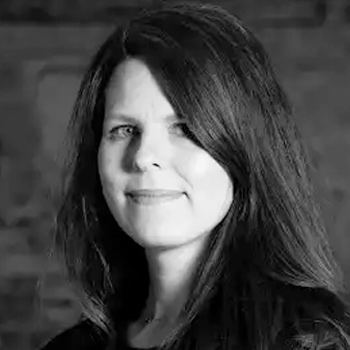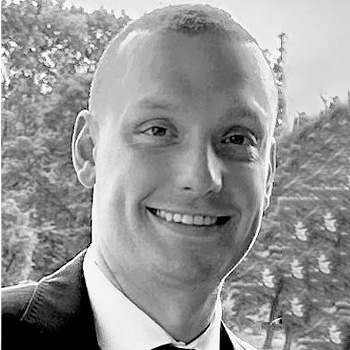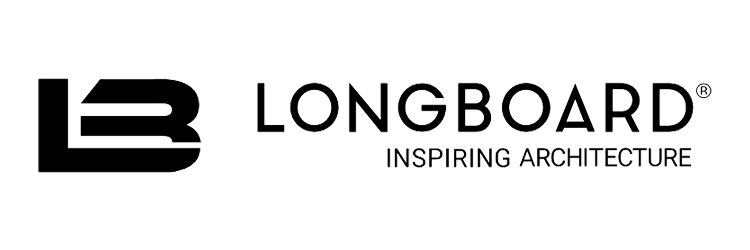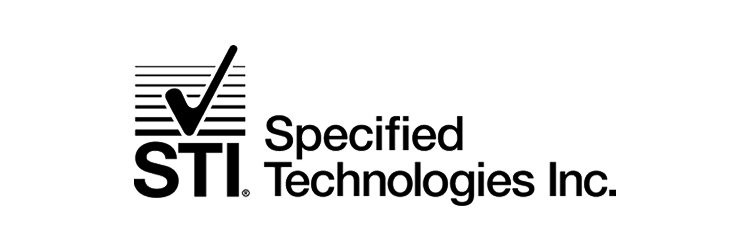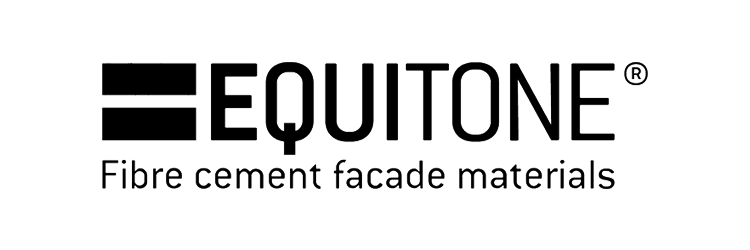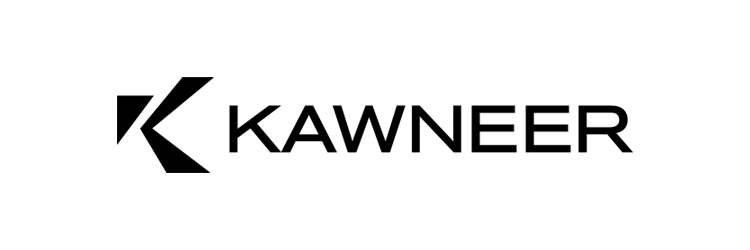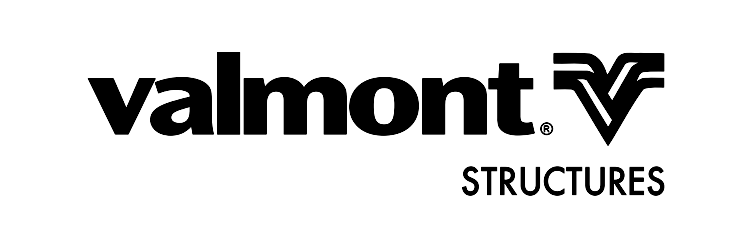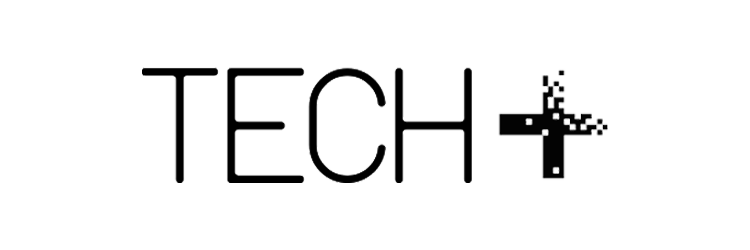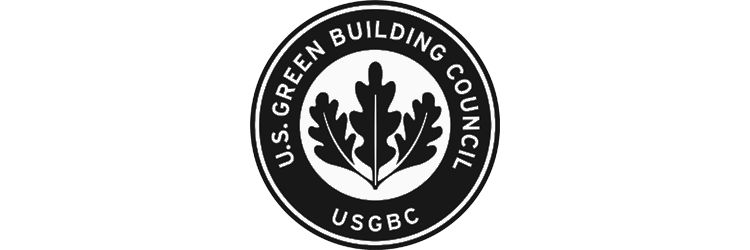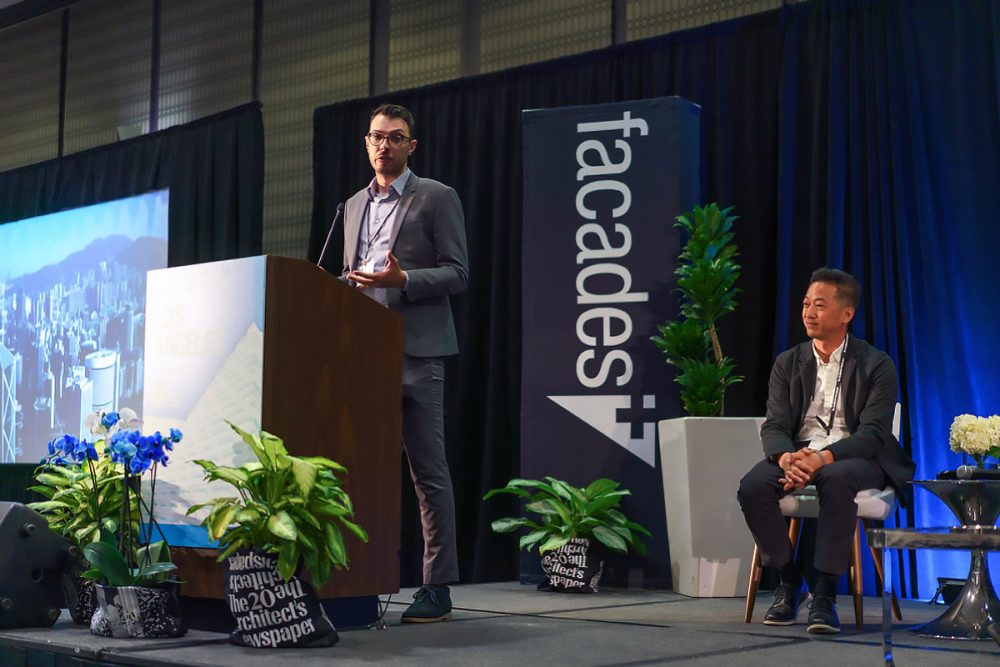
Themes we’ll explore:
- Adaptive Reuse Strategy for Historic Facades
- Fabrication Futures: Advances in Materials for Building Envelope Excellence
- Pleated Facades and a New Quality of Care
Co-Chair
Featured Speakers
What to Expect at Facades+
The Premier Conference for High-Performance Building Enclosures brings the AEC Community together to discuss all things facades, from technical innovations, new materials, and designs that push the envelope. Be inspired by presentations and discussion by world-class architects and engineers.
Symposium
Attend a day of
presentations and panels examining the fast-paced evolution of facade
technology.
Expo Hall
Visit and network with our exhibitors and your fellow attendees at the Methods+Materials
Gallery
Location
Join us for peer-learning and networking opportunities to keep you at the forefront of practice.
From Our Past Events
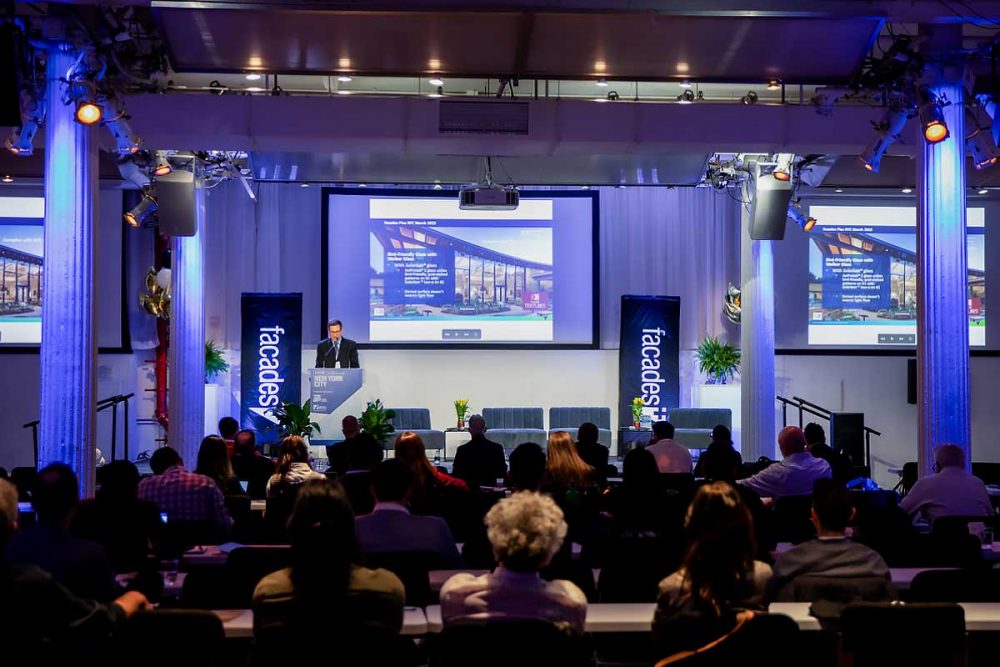
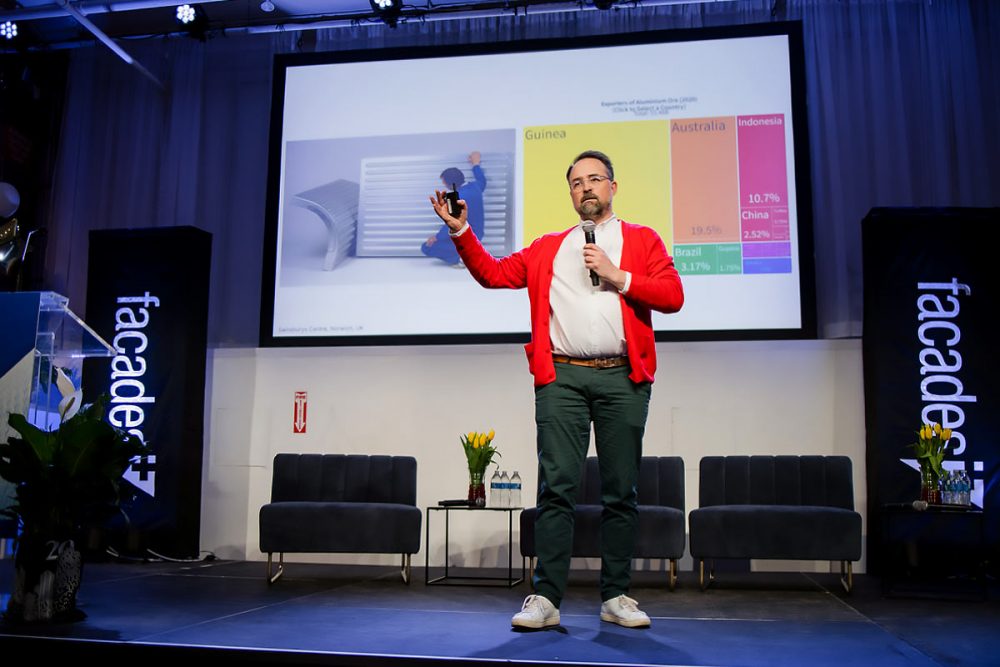
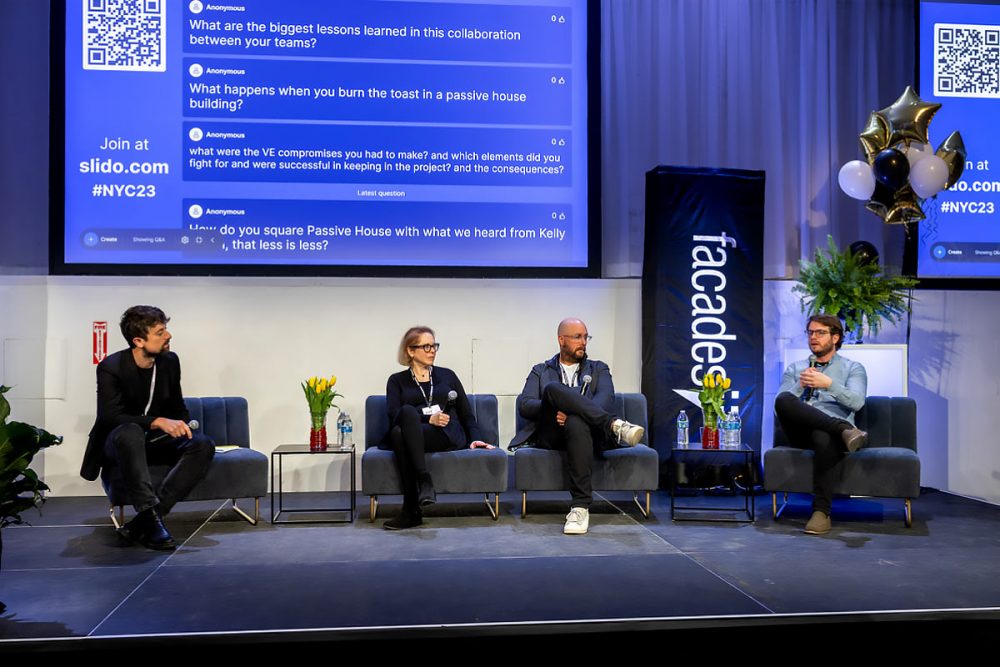
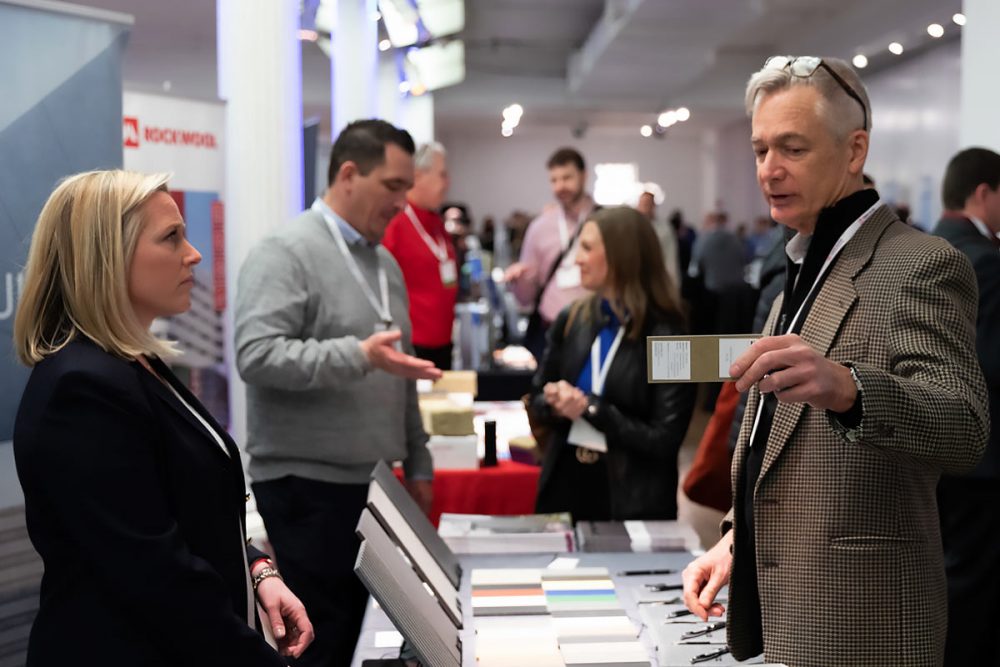
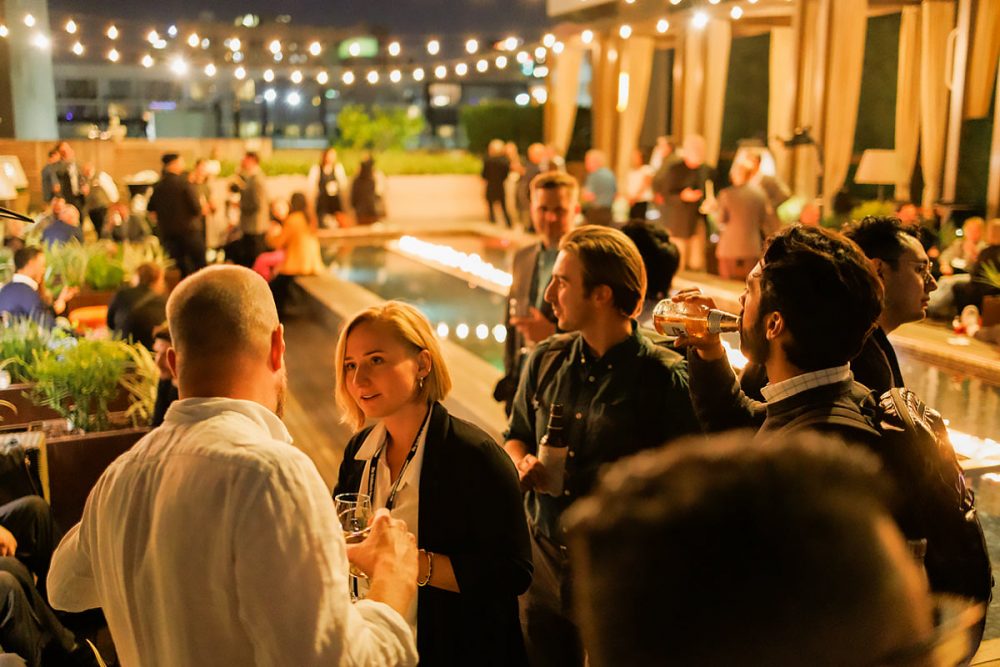
Symposium
Thursday, September 19 – Times in ET
8:00 – 9:30 AM
9:30 – 9:35 AM
9:35 – 9:40 AM
9:45 – 9:45 AM
9:45 – 10:15 AM
The brand-new Amy Gutmann Hall at the University of Pennsylvania sets new standards for beauty and performance on Penn’s campus.
This is the first new mass timber structure in Philadelphia and incorporates an incredible array of high-performing details. The design architects (Lake Flato), Architect of Record (KSS), facade designer Andrew Kudless (Matasys) and engineer Jill Burgess (RWDI) will share the process and story of this incredible building.
10:15 – 11:00 AM
Jefferson Health’s Specialty Care Pavilion in Center City, designed by Ennead Architects and Stantec Designers, is a dynamic sculptural glass façade composed of compound curved ‘pleats’ that recall the city’s textile innovation history. The building is critical to the facility and ambulatory facility, bringing a new technological revolution to healthcare in a rapidly growing neighborhood.
11:00 – 11:30 AM
11:30-12:00 PM
12:00- 12:30 PM
This roundtable with leading building materials manufacturers will discuss the advanced materials newly available and just around the corner. Learn how architects can work together with manufacturers to build with the latest, most up-to-date technologies, code requirements, and products, and hear what’s next for the industry.
12:30 – 1:30 PM
1:30 – 2:15 PM
Table Talks is an opportunity to have a guided conversation with your peers in the Philadelphia AEC community. During this 45-minute session, fellow attendees offer an excellent opportunity for networking, exchanging insights on facades, and collaboratively tackling complex challenges within a group dynamic. We hope this session will be surprising, engaging, and productive.
2:15 PM – 2:45 PM
Located within the last remnants of the historic industrial fabric of Center City Philadelphia’s West Market corridor, 2300 Market is an 8-story, 225,000 square-foot life sciences research and discovery facility developed by Breakthrough Properties. The project embraces adaptive reuse and rehabilitation of an existing brick building and reconstruction of an adjoining building’s terracotta facade. The result highlights a collaborative and rigorous civic engagement process, a model in which the developer, design team, and local stakeholders work together to make history into a civic and economic asset for buildings of the future.
KieranTimberlake Principal Jon McCandlish and Associate Ryan Wall will present the design and context for 2300 Market, discuss the engagement and enabling process, and highlight some of the key visual and technical considerations undertaken for both the historic and new facades.
2:45 – 3:15 PM
3:50 – 5:05 PM
Historically, the title of “Master Builder” referred to individuals who mastered both the arts and construction trades, playing a pivotal role in the design and construction of buildings. As building programs and structures have grown in complexity, this role has evolved and been distributed across numerous specialties. As architects have abdicated the role of Master Builder, they have faced challenges in maintaining control over the design and construction process, jeopardizing cohesive and integrated project outcomes.
Erdy McHenry Architecture, in partnership with Eastern Exterior Wall Systems, is working to redefine the Master Builder concept as a collaborative, team-based effort. Through early-phase design-assist collaboration, their process ensures that architectural design evolves with the specialized input of each party, resulting in innovative and efficient building solutions. Their current project New Jersey’s first veterinary school, Rowan University’s School of Veterinary Medicine, exemplifies this approach.
Presenters Katy Brown and Eliah Cappi from Erdy McHenry, along with Andrew Boesch from Eastern Exterior Wall Systems and Andrew Oakley from Rowan University, will share how their collaboration on this 5-story, 150,000-square-foot building led to the design and development of a high-performance prefabricated façade system. They will discuss the challenges faced, including aggressive schedule and budget constraints, and how their approach offers a template for future collaborative Master Builder partnerships.
4:00 – 4:45 PM
Join this conversation between Brian Phillips (ISA), Jeremy Avellino (Bright Common), and The Philadelphia Enquirer’s own architecture critic Inga Saffron as they discuss low cost, high performing design for housing, the changing contexts of Philadelphia’s neighborhoods, and what sustainable design means for the future of Philadelphia.
4:45 – 5:00 PM
5:00- 7:00 PM
Testimonials
Subscribe for free, and get notified on our upcoming conferences and news
