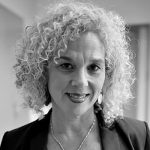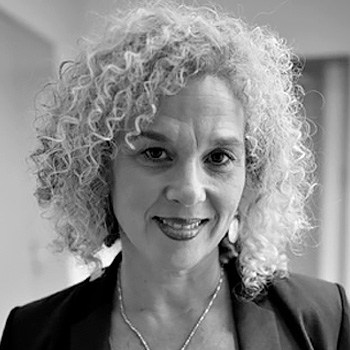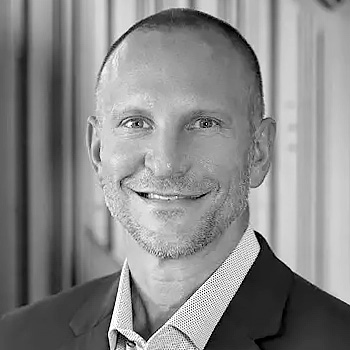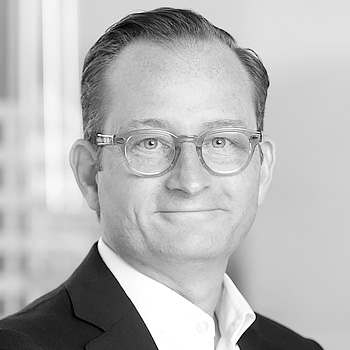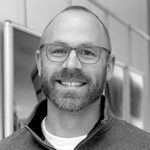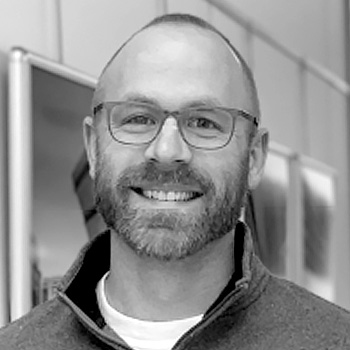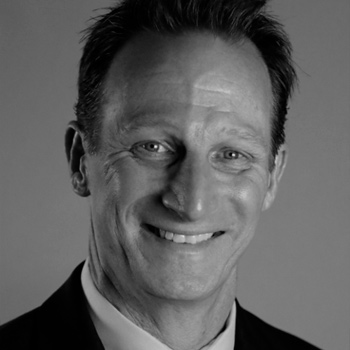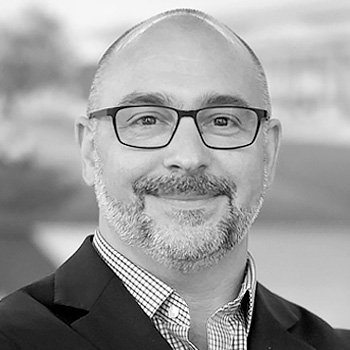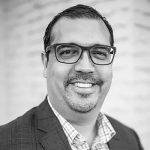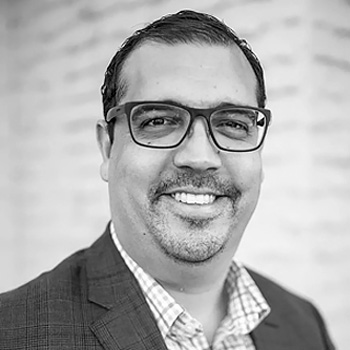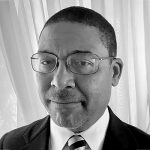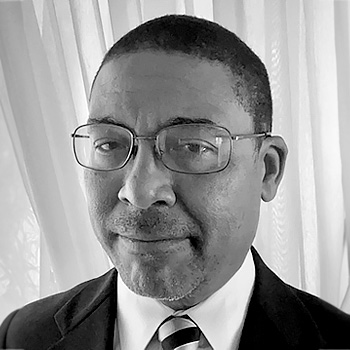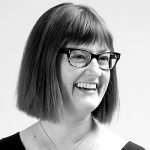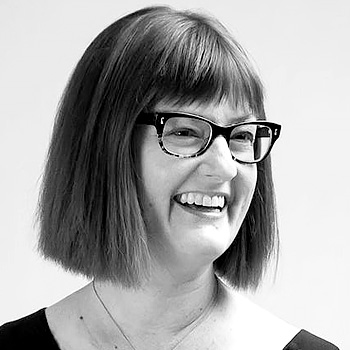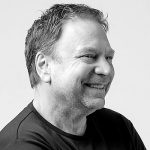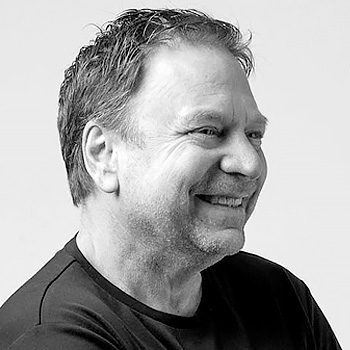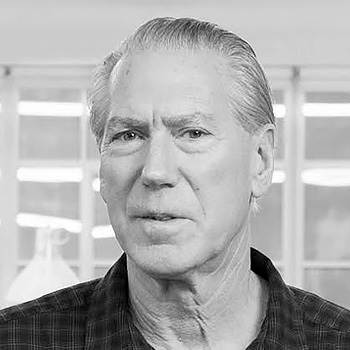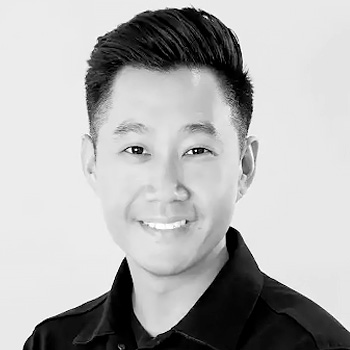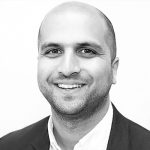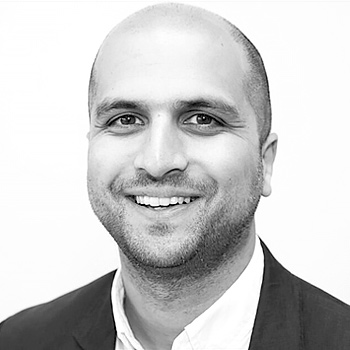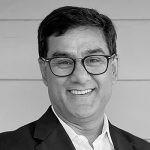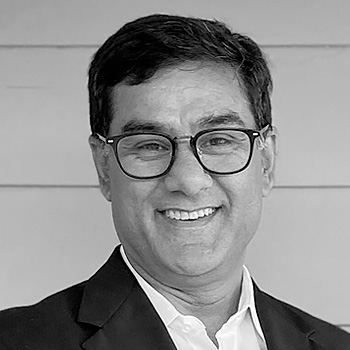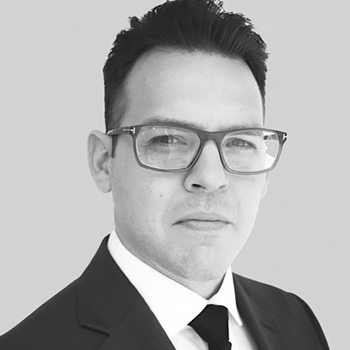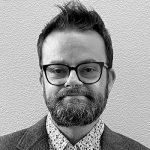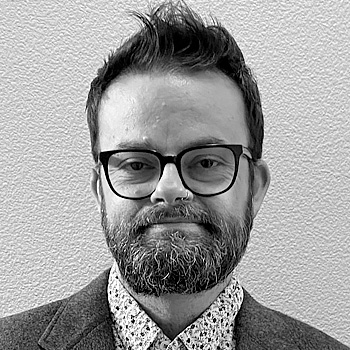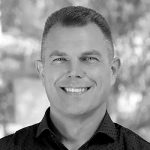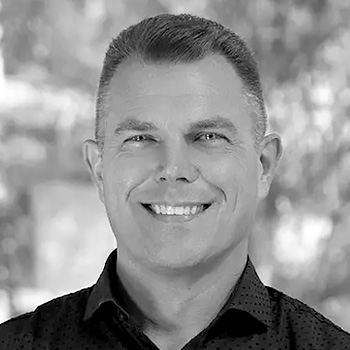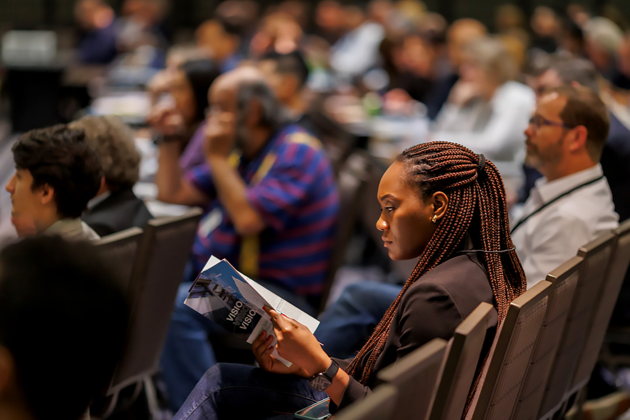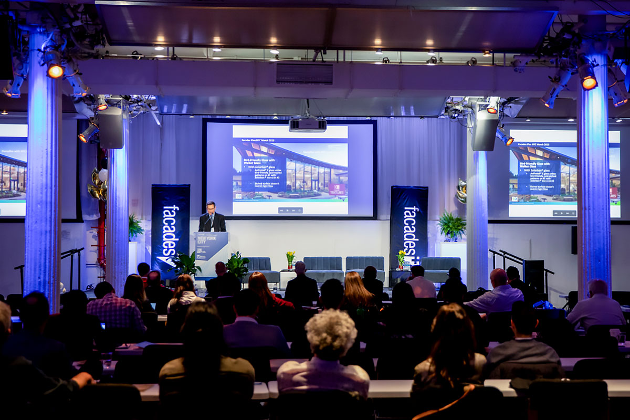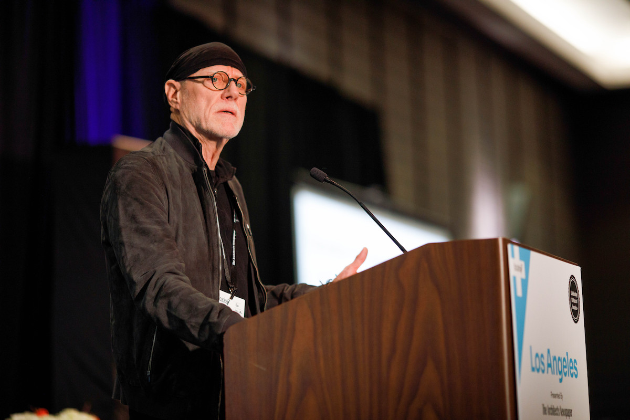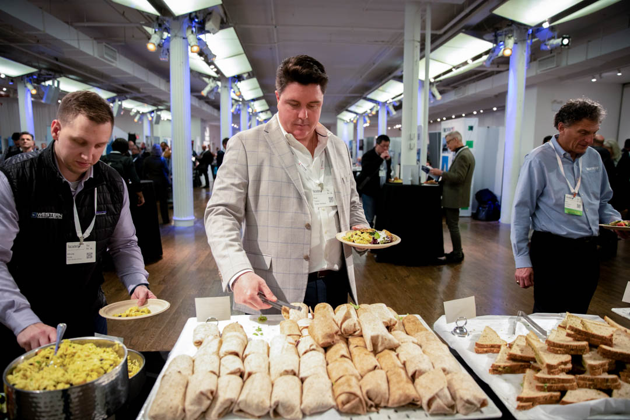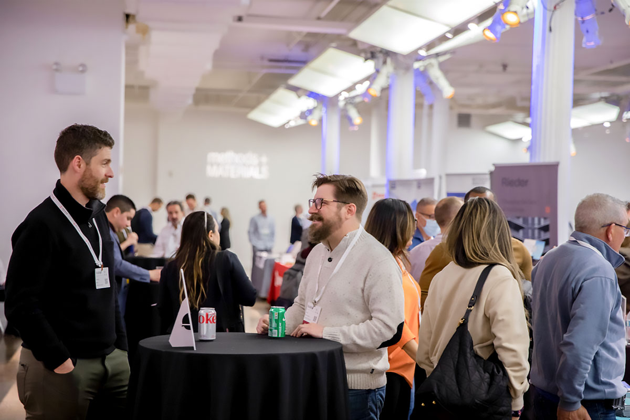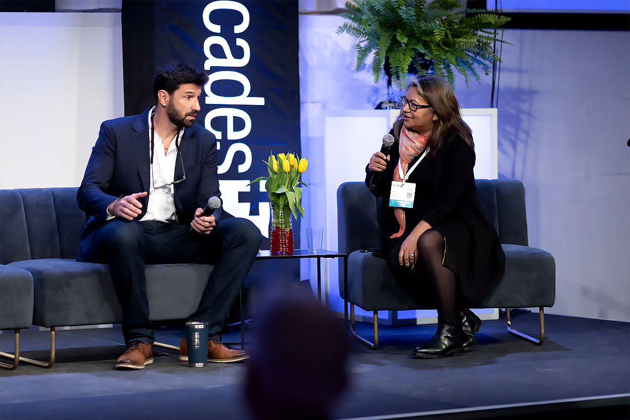Agenda
Symposium
Thursday, May 22
Times in PDT
8:00 – 9:30 AM
9:30 – 9:40 AM
9:40 -9:45 AM
9:45 – 10:30 AM
HKS’ design for the new Gaylord Pacific Resort & Convention Center in Chula Vista, California takes advantage of the breathtaking beauty of its site, which is situated between the San Diego bay and the Laguna Mountain range. To maximize views, sunlight, and natural ventilation, each unit features folding glass doors with robust high performance features. In addition, the hotel’s atrium is capped by a translucent polymer roof that allows light to cascade through the space. The presenters will discuss the project’s technical challenges as well as its sustainability achievements.
Moderated by: Nathan Ouren
10:30 – 11:00 AM
This roundtable panel with leading building materials manufacturers will discuss the advanced materials that are newly available and just around the corner. Learn how architects can collaborate with manufacturers to build with the latest, most up-to-date technologies, code requirements, and products and hear what’s next for the AEC industry
Moderated by: Kerstin Kraft
11:00 – 11:30 AM
11:30 AM – 12:30 PM
Ryan Bussard, design director of Perkins&Will’s Seattle office, and Brian Macias, project manager for UC San Diego, will present UCSD’s forthcoming student residence, the Pepper Canyon West Living and Learning neighborhood. Delivering more than 500,000 square feet of space and over 1,300 individual beds, the project is leveraging prefabrication and off-site construction to reduce cost and waste. Bussard will also share how the design team balanced striking views of the coastal campus with sustainability concerns, implementing a shading system that reduces solar heat gain.
Moderated by: Kerstin Kraft
12:30 – 1:30 PM
1:30 – 2:15 PM
Table Talks is an opportunity to have a guided conversation with your peers in the San Diego AEC community. During this 45-minute session, fellow attendees offer an excellent opportunity to exchange insights on facades, lessons learned in design and fabrication, and collaboratively tackle complex challenges within a group dynamic. We hope this session will be surprising, engaging, and productive.
2:15 – 3:00 PM
The heart of every successful design project—especially one as intricate as a complex façade—lies in strong teamwork. This was the driving force behind the innovative envelope design of the UC San Diego Viterbi Family Vision Research Center in La Jolla. A close partnership between the design team and trade partners resulted in a striking, high-performance façade featuring a distinct, extruded metal texture that saved significant construction costs. As a welcoming gateway to UC San Diego’s medical campus, the unique exterior design of the Viterbi Family Vision Research Center not only creates an inviting presence that compliments neighboring buildings but stands as a beacon for cutting-edge ophthalmological disease research.
Moderated by: Mike Rucinski
3:00 – 3:30 PM
3:30 PM – 4:15 PM
Elevating the Passenger Experience through the Integration of the Airport Art Program and Architecture: The design team for San Diego Airport Terminal 1 will explore how incorporating art and architecture creates opportunities for an Immersive large-scale installation that elevates the passenger experience, improves wayfinding, and showcases the region’s environment, light, and distinctive characteristics. The curvilinear and luminous façade of the ticketing hall at San Diego Airport Terminal 1 is a culmination of a multitude of iterations and design studies brought to life through the collaborative efforts of Gensler, James Carpenter Design Associates, Walter P. Moore, Starq, and Enclos. The unique façade design reflects a harmonious blend of engineering and aesthetics, weaving building performance and artistic vision to elevate the experience of travelers and the broader San Diego community.
Moderated by: Sanjeev Tankha
4:15 – 5:00 PM
A departure from the heavier architecture style of the existing terminal, the New San Diego Airport Terminal 1 will be a light glass pavilion that promotes transparency for daylight and views out. The integral collaboration of the ARRIVE design build team resulted in a high design, high performance complex façade at the intersection of art, architecture, and science. The bespoke façade of the ticketing hall is made of a series of curved glass panels with undulating aluminum fins extending towards the east and inspired by the forms and quality of light of the San Diego Bay. The design-build team will share insights on the successes and challenges of progressive design build and stories behind designing, fabricating, and delivering the “Luminous Wave”.
Moderated by: Sanjeev Tankha
5:00-5:10 PM
5:15 – 7:15 PM
Save Your Seat Today!
Join us for peer-learning and networking opportunities
to keep you at the forefront of practice.
EARN 6 AIA LU CREDITS
