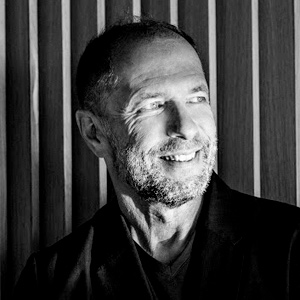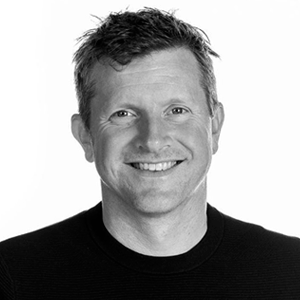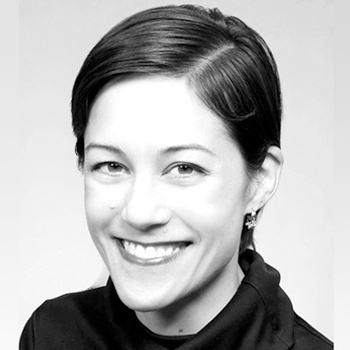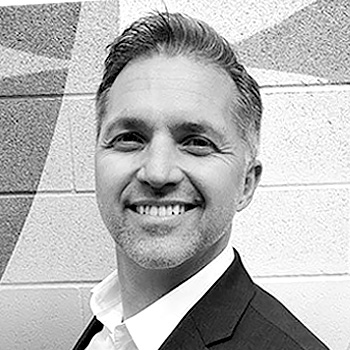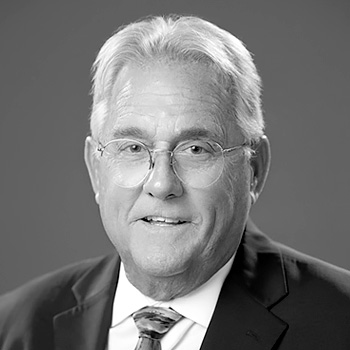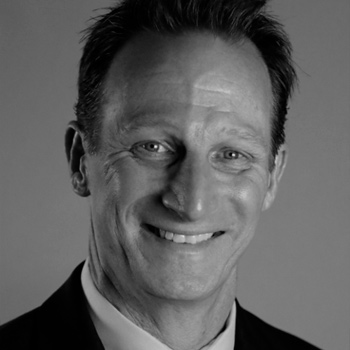Enclosure Innovations
on the West Coast
December 3, 2020
Facades+ is moving online to virtually connect some of the world’s most productive building professionals on the West Coast.
From Southern California to the Puget Sound, the American West Coast is home to some of the nation’s leading architects, engineers, and designers. The impact of their work is not only felt across the country, but throughout the four corners of the world. This online conference, co-chaired by Olson Kundig, will highlight work in both the region and afar.
Earn up to 12 AIA HSW CEUs
Meet with sponsors and learn about products
Hear speakers on the main stage
Connect with other attendees during breakout sessions
THEME
DESIGN A HIGH-PERFORMANCE FACADE
Facade design always has to strike the right balance between aesthetics and technical detailing—no easy feat. Indeed, architects and designers are expected to satisfy the demands of the client while also meeting performance standards and local building regulations. Facades+ panelists will talk through their process by highlighting exemplary case studies, innovative materials, and strategies for overcoming facade challenges.
Co-Chairs
Agenda
8:45 AM PT
9:00 AM – 9:10 AM PT
9:10 AM – 10:10 AM PT
10:10 AM – 11:10 AM PT
The rise of the custom manufacture of facade and structural components is raising the bar for kinetic design. This panel will hone in on two innovative case studies; the renovation of Seattle’s Space Needle and the soon to be complete Uber HQ in San Francisco. Joint presentations will be led by Olson Kundig principal Blair Payson and Fives Lund senior engineer Wade Morris, and SHoP Architects associate principal Shannon Han and Heintges senior principal Karen Brandt.
11:10 AM – 11:30 AM
11:30 AM – 12:30 PM
11:40 AM – 11:50 AM PT
As was most recently demonstrated by Hurricane Laura, the Gulf Coast is prone to severe, increasingly frequent tropical cyclones. While no substitute for long-term urban planning policies, building enclosures can be designed, detailed, and upgraded to mitigate disaster. Panelists will illustrate topical strategies through varied case studies, with an eye toward identifying widely applicable solutions.
11:50 AM to 12:50 PM PT
Advances in facade design, especially in the realm of digital design and advanced fabrication, are fundamentally changing how architects work. Notably, firms across the country are increasingly relying on in-house teams to develop custom software and play an integral role in the design-assist of facade components. This panel will feature two panelists presenting their methodologies and it’s impact on recent case studies.
12:50 PM – 1:20 PM PT
1:20 PM – 1:30 PM PT
1:30 PM – 2:30 PM PT
The extensive overhaul of the Portland Building, which was completed in 2019, is as much a story of correcting technical flaws as it is reestablishing MGA’s original design concept for this civic landmark. This panel will be a deep dive into the project’s retrofit, and includes perspectives from DLR Group, KPFF Consulting Engineers, Benson Industries, and Facade Forensics.
POWERED BY

Earn up to 4 AIA HSW CEUs
2:30 PM PT
This course provides details and information in exterior facade applications using porcelain panels. Provides knowledge on sustainability values in the material itself and installation process and also gives a full understanding of design possibilities.
Learning Objectives
- Review of Ventilated Facade credit contributions to LEED-NC and LEED-EB building standards
- Working knowledge of the Ventilated Façade Rain Screen building envelope system
- Benefits of the Ventilated Facade system related to energy savings, building environmental health and protection of the building structure
- Design hints that insure an economic envelope solution and efficient construction process
3:00 PM PT
The course explores woven metal fabric as an architecturalmaterial that provides valuable functionality in addition to stunningly unique aesthetics.Included are: the key functions mesh performs; specification steps to require maximumfunctionality; an explanation of how mesh contributes to sustainable designand LEED certification; and a comparison of mesh characteristics and costs vs. otherbuilding materials. The course is suited for all levels of design and project architects andinterior design professionals.
Learning Objectives
- Explore how woven metal fabric (mesh) has expanded its original use as an industrial
product into an architectural product with significant utility. - List four functions that architectural mesh may perform
- Understand the three specification steps required to ensure maximum functionality
from mesh and to achieve your design intent - Identify at least three ways in which architectural mesh systems contribute to
principles of sustainable design - Compare and contrast characteristics and costs of other building materials that
architectural mesh may replace in building design
4:00 PM PT
Today’s high performance building enclosures demand high performance fire protection! Backpan designs create unique challenges that make UL test coverage even more critical! Fully understanding the role and value of perimeter fire barrier systems for backpans in today’s ever changing and complex designs cannot be overstated.. As the industry changes almost on a monthly basis, understanding how to maintain the integrity of a non-rated curtain wall system for up to 4 hours is critical in the design phase to eliminate costly changes, delays, and compromised life safety requirements during construction. Key topics are outlined below and will be discussed in detail incorporating PowerPoint & video.
Learning Objectives
- Understanding the issues and concerns of new Hybrid Window Wall designs
- Importance of testing for Hybrid Window Wall designs
- Understanding ASTM E2307 and the Intermediate Scale Multi-Story Test Apparatus
- Understanding the sequencing and installation of tested solutions
- Documenting the performance of a successful perimeter fire barrier test
- Common misconceptions about Hybrid Window Wall designs
5:00 PM PT
An automated window/vent façade can provide a wide range of benefits to a building design, such as, ADA compliance and integration with a fire life safety system for smoke exhaust, but here we will specifically be discussing the application of using the automated façade to provide a natural/hybrid ventilation system. Are you ready to bring fresh air into your building project, in an intelligently controlled manner? Participate here to understand key benefits, design guidelines, technology required and how to show the system in your project documents.
Learning Objectives
- Recall health, wellness and energy saving benefits when applying an automated natural /hybrid ventilation system through intelligent window controls in a building project.
- Describe natural ventilation design guidelines when using intelligent window/vent controls systems In a building project.
- Illustrate intelligent automated window/vent controls technology currently available in the market that is required to incorporate a natural/hybrid ventilation system.
- Outline key points to include in your specification, floor plans and building elevation drawings sets to ensure smooth collaboration between all stakeholders involved with the automated window/vent control system and natural ventilation design.
