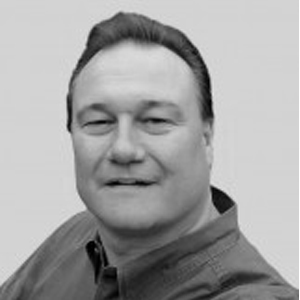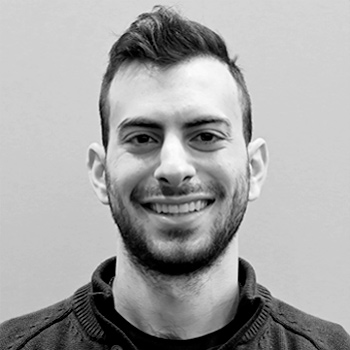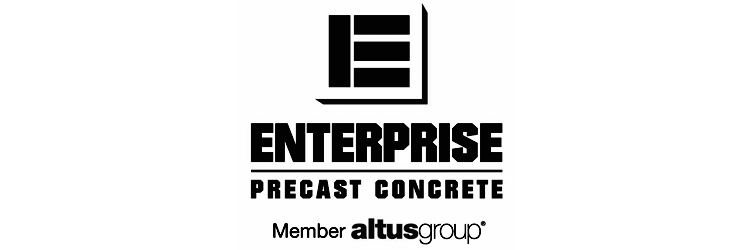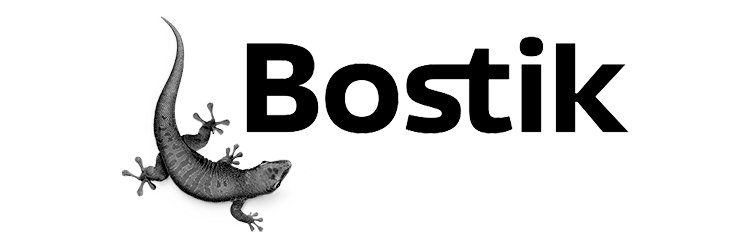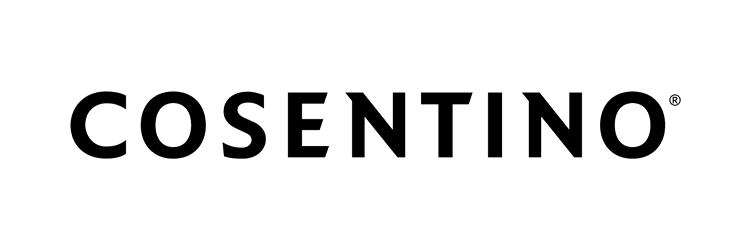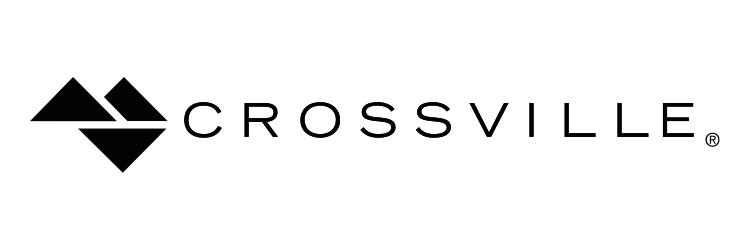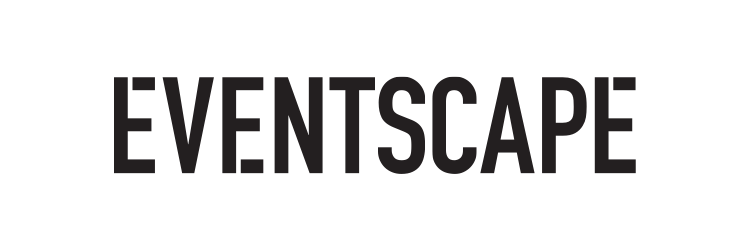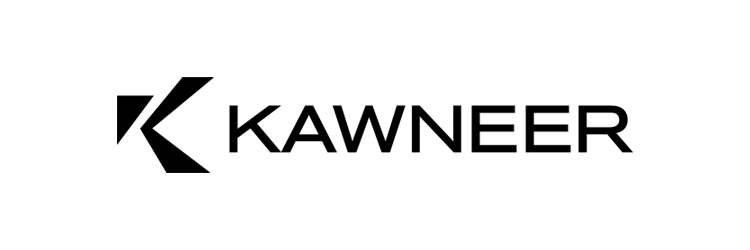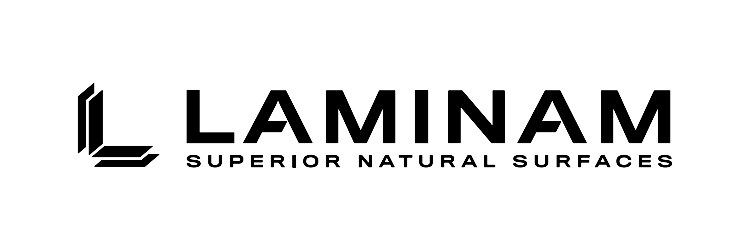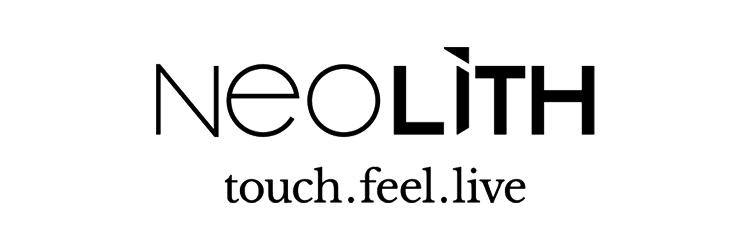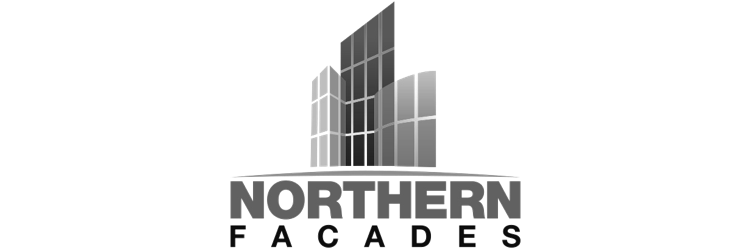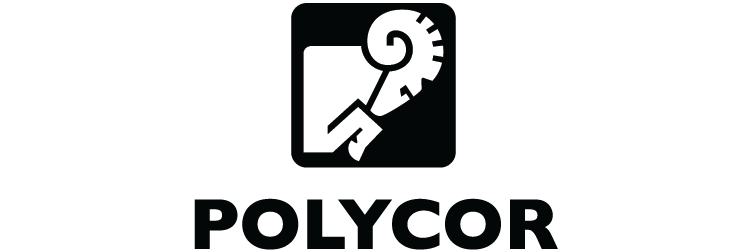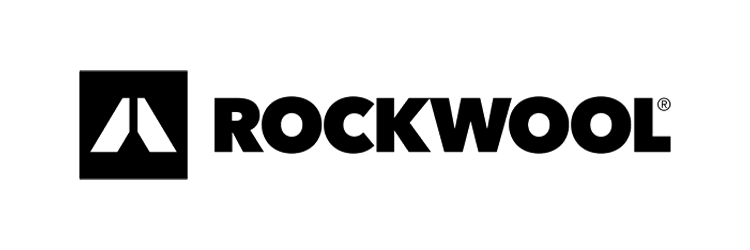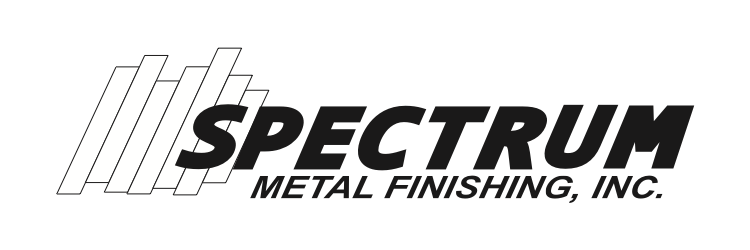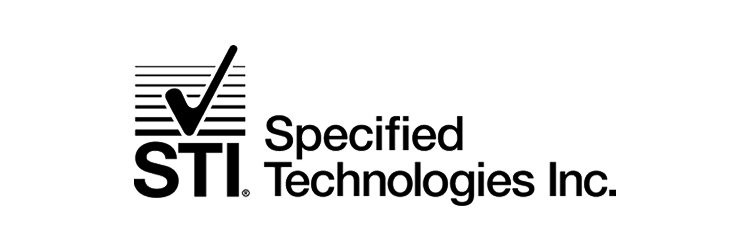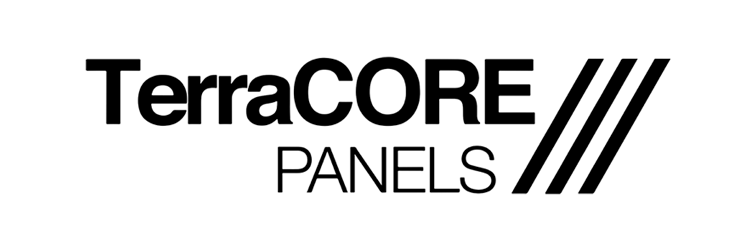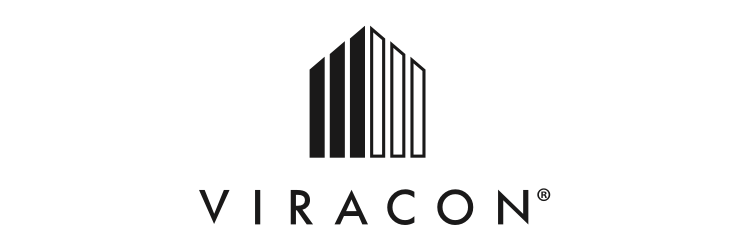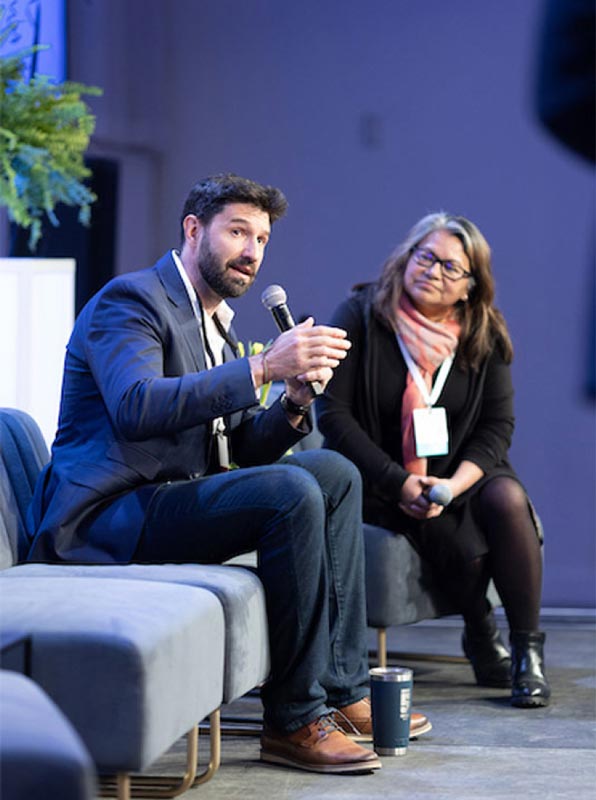WE ARE LIVE IN
Chicago
October 8
The Mid-America Club
6 AIA HSW CEUs
PRESENTED BY
We are back in person!
The Facades+ Conference series, hosted by the Architect’s Newspaper, is hitting the windy city for a day full of tailor-made presentations, robust dialogue, and educational opportunities on all things building skin. Hear from leading specialists about the pioneering projects, products, and manufacturing techniques that are opening new doors for the facades industry. Cladding experts will cover a range of topics, including materials that convey solidity and permanence, the future of glazing in the context of Chicago’s famous high-rise cityscape, and adaptive facade designs for beloved cultural institutions. Considering the demanding thermal needs that the northern seasons require, the program will go beyond architectural design and explore the many variables that are relevant to improved performance standards and architectural design even beyond the region.
Co-Chair
Speakers
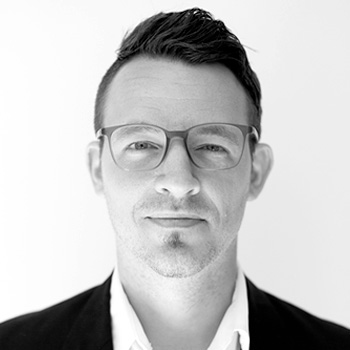
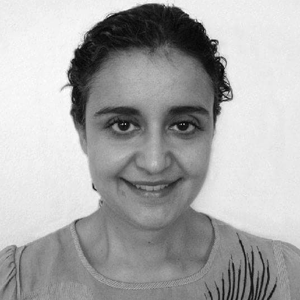
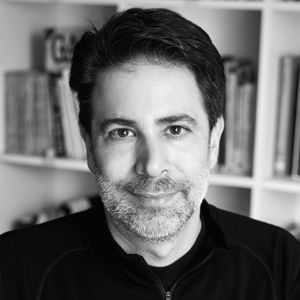
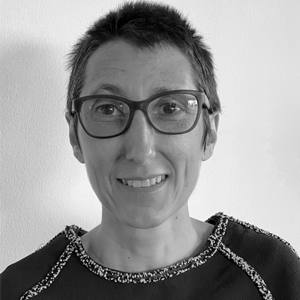
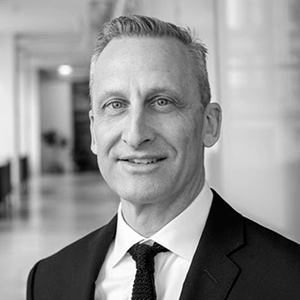
Agenda
8:00 - 8:50 AM CT
8:50 - 9:00 AM
9:00 - 10:00 AM
In an era where transparent facades are used for an ever increasing number of building types, the team at Tod Williams Billie Tsien Architects | Partners have used solidity as means to convey weight, permanence, and strength. Citing some of their most recent and ongoing work, they will detail the technical challenges, material methodologies, and unique conditions for which the use of masonry facades have resulted in durable, sustainable, secure, and enduring designs. Presenting the Frederik Meijer Gardens and Sculpture Park in Grand Rapids Michigan, the U.S. Embassy in Mexico City, and the Hood Museum of Art at Dartmouth College, they will show how these traditional materials can solve some of the most complex constraints of varying building types, with a character and beauty that reflects their surroundings.
10:00 - 10:30 AM
10:30 - 11:30 AM
As of late, openness, transparency, and visibility have become paramount objectives in a variety of building typologies. In a city like Chicago, achieving those objectives at high performance levels while also protecting against the elements can be tricky. This panel will examine three Chicago projects that overcame significant obstacles to achieve impressive and efficient installations of large format glazing: 320 South Canal and the Lincoln Park Zoo Lion House by Goettsch Partners and the David Rubenstein Forum at the University of Chicago by Diller Scofidio + Renfro.
11:30 - 12:00 PM
12:00 - 1:00 PM
As cities across the U.S. continue to grow at unprecedented rates, architects must decide what to do with the often-dated 20th century spaces they inherit. Many opt for the freedom of a blank slate and demolish, but some accept the challenge of reimagining an existing structure for a second life. Hear how designers at Wheeler Kearns transformed a 70-year-old Kraft Foods Plant in Bentonville, Arkansas into a sophisticated arts district and how Adrian Smith + Gordon Gill revitalized Chicago’s own Steppenwolf Theatre. By employing sympathetic techniques, both projects remain respectful of history while bringing these buildings into the 21st century.
1:00 - 1:30 PM
Complimentary lunch will take place in the Expo Hall with our sponsors.
WORKSHOPS
Up to 3 AIA HSW CEUs
Choose from 2 Deep-Dive Workshops
WORKSHOP A: Methods + Materials

1:30 - 2:30 PM
Credit type: 1 AIA/HSW
Provider: STI Firestop
Today’s high-performance building enclosures demand high performance fire protection! The development of new “Hybrid Window Wall designs” has created issues on projects throughout North America. Curtain wall consultants and Authorities Having Jurisdiction (AHJ’s) are requiring tested firestop solutions for this growing wall type. Fully understanding the role and value of perimeter fire barrier systems in today’s ever changing and complex designs cannot be overstated. As the industry changes almost on a monthly basis, understanding how to maintain the integrity of a non-rated hybrid window wall system for up to 2 hours is critical in the design phase to eliminate costly changes, delays, and compromised life safety requirements during construction. Key topics are outlined below and will be discussed in detail incorporating PowerPoint & video.
Learning Objectives
- Understanding the issues and concerns of new Hybrid Window Wall designs
- Importance of testing for Hybrid Window Wall designs
- Understanding ASTM E2307 and the Intermediate Scale Multi-Story Test Apparatus
- Understanding the sequencing and installation of tested solutions
- Documenting the performance of a successful perimeter fire barrier test
- Common misconceptions about Hybrid Window Wall designs
2:30 - 3:30 PM
Credit type: 1 AIA/HSW
Provider: Kuraray
This presentation will focus on the need for security glazing to protect people and property from human attacks and severe weather. Laminated glass can provide intrusion resistance, as well as protection from flying glass that occurs after a bomb blast. Bullet resistant laminates are designed specifically to stop bullet penetration and fragmentation. Industry standards for testing and specifying security glazing will be reviewed, including standards for physical attack, bomb blast, ballistics and wind-borne debris protection.
Learning Objectives
- Recognize the growing concern for terrorist attacks, including shootings in schools
- Understand how laminated glass provides intrusion, blast, ballistics, and wind-borne debris protection
- Identify test standards and requirements for security applications
- Identify architectural applications where security glazing is required, including courthouses and embassies
3:30 - 4:30 PM
Credit type: 1 AIA/HSW
Provider: Northern Facades
Reaching towards Net Zero energy ready buildings is becoming a popular topic in todays climate changing world. Energy efficiency has expanded towards exterior wall assemblies where effects of thermal bridging are considered and thermally broken sub-framing systems are becoming the new norm. This course will identify and compare various cladding attachment methods on the market. Learn how to determine the appropriate clip for your project and how to compare effective thermal resistance required to achieve projects targeted R – Value.
Learning Objectives
- Learn how the use of thermal clips will impact thermal bridging on various exterior wall assembly applications
- Identify types of clips currently on the market
- Learn how to calculate the number of clips required on your project by identifying structural forces involved to determine clip spacing
- Gain insight on how the NFPA 285 fire code applies to thermal clips
How does the existing building stock compete for the attention of new tenant opportunities with new buildings that have incorporated social and collaborative amenities while evoking high-performance sustainable technologies? They renew, refresh, and reinvent. This workshop will explore how façade upgrades have played an important part in repositioning some of Chicago’s most recognized aging buildings. We’ll talk through the ownership perspective on rebranding through renovation and the importance of facades in this equation, from high-tech structural glazing to contemporary uses of terracotta. Learn how designers have responded to the challenge to reinvent. The process from concept development to technical detailing and construction will be on the agenda as we learn how projects like the Chicago Mercantile Exchange (Krueck+Sexton Partners) and the Willis Tower (Gensler) navigated renovations. The workshop will be moderated by architect and façade designer, Edward Peck of edward PECK DESIGN and will bring the creative and technical process to the forefront of the discussion by engaging the ownership and design teams of past collaborations.
Earn 3 AIA HSW
INSTRUCTORS
Edward Peck | Edward PECK DESIGN
Amy Preston | Preston Design & Construction Consulting LLC
Luke Haas | Krueck Sexton Partners
Yugene Cha | Krueck Sexton Partners
Stephen Katz, AIA, LEED AP BD+C | Gensler
VENUE
The Mid-America Club in the Aon Building
200 E Randolph St 80th Floor
Chicago, IL 60601
(312) 861-1100
HOTEL
Kimpton Hotel Monaco
225 N. Wabash Ave.
Chicago, IL 60601
(312) 960-8514
Special sleeping rates end September 6th, 2021
Guests may make their reservations online here.
You can also call the hotel at 1-800-KIMPTON (800-546-7866). Ask for the group rate for the “Architect’s Newspaper Facades” group or the block code “D10” to see if it is still available.
TRAVEL & PARKING
Parking is in the Aon Center Parking Garage. Entrance is on Lake Street, opposite the Fairmont Hotel.
If using a GPS, enter “Aon Center Parking Garage.”

