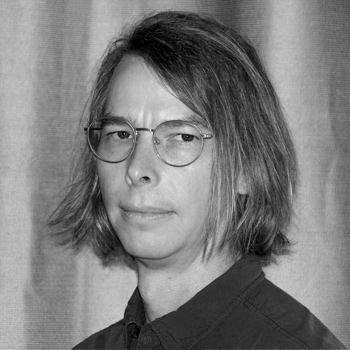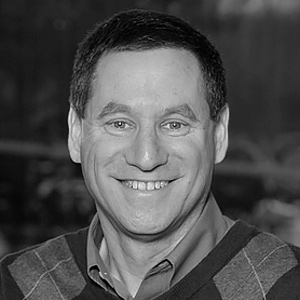Agenda
Symposium
Thursday, March 30th
Times in EST
8:00 - 9:30 AM

9:30 - 9:40 AM
9:40 - 9:45 AM
9:45 - 10:05 AM
NYC Department of Design and Construction Commissioner Thomas Foley will discuss reforms to New York City’s capital construction process and how best-value contracting models such as design-build can help the agency deliver its expanding portfolio of green infrastructure and coastal resiliency programs
10:05 - 10:35 AM
Trinity Commons’ gothic-inspired Facade offers an attractive addition with emphasis on context, materiality, and precision, that elevates the block while respecting its important historical context. Rising twenty-seven stories in Manhattan’s Financial District, Trinity Commons is a modern extension of the historic Trinity Church—once the tallest building in New York City and a vibrant part of its history for over three hundred years.
The building’s transparent facade embodies Trinity’s commitment to openness and integrity. Inside the Commons, the church is visible from all vantage points. From the exterior, its reflection against the facade is ever-present. Celia Toche, Senior Associate from Pelli Clarke & Partners, will be joined by José Mendoza, Associate Partner from Gilsanz Murray Steficek, in discussing the delivery of Trinity Commons.
10:35 - 11:05 AM
11:05 - 11:35 AM
Learn more about the facade systems, organization, and execution of a highly complex project from the design team for Columbia Business School’s Henry R. Kravis Hall and David Geffen Hall.
The school’s new home spans 492,000 square feet across two buildings whose facades reflect the fast-paced, high-tech, and highly social character of business in the 21st century. The two new facilities double the school’s current square footage, creating multifunctional spaces that foster a sense of community, creating spaces where students, faculty, alumni, and practitioners can gather to exchange ideas.
The building organization shuffles alternating floors of faculty offices with student learning spaces in the eleven-story Henry R. Kravis Hall and floors for administrative offices and learning spaces in the eight-story David Geffen Hall. Its layer-cake design is expressed in each building’s facade with systems tailored to the interior program.
11:35 AM - 12:20 PM
This roundtable with leading building materials manufacturers will discuss the advanced materials newly available and just around the corner. Learn how architects can work together with manufacturers to build with the latest, most up-to-date technologies and projects, and hear what’s next for the industry.
12:20 - 1:25 PM
1:30 - 2:30 PM
How can we halve the footprint of the built environment this decade? Buildings generate approximately 40% of total annual global carbon dioxide emissions. Of this total, building operations are responsible for approximately 28% annually, while the embodied carbon of building materials and construction is responsible for 11% annually. This requires us to halve the emissions of the existing building stock, and those of all future buildings.
We have been tackling this question through both practice and academic research. At MASS, this challenge has been a fundamental underpinning of our approach to new construction and adaptive reuse. Through deep engagements with local craftspeople and regional material ecologies we’ve uncovered the inextricable link between lower life cycle emissions with social justice. Our investigations into the relationships between structural efficiency, passive systems, and low-carbon materials have resulted in projects that emit less than half the status quo.
This is also central question of the Ha/f Research Studio where students work with practices across North America to undertake detailed Life Cycle Assessments of recently completed or under construction projects to develop a deeper understanding of material emissions and provenance of material supply chains, as well as the operational expectations for the buildings. This research has revealed the fundamental drivers of material emissions in contemporary construction, and how a whole life carbon perspective is critical to achieving the radical reductions required.
2:30 PM - 3:15 PM
How do the best architects interface with their building suppliers? What kinds of services, expertise and knowledge sharing are there and what models are working? What do designers need to know about testing, specifying, and navigating the vast array of suppliers, manufacturers, and consultants to collaborate on the successful delivery of projects.
3:15 - 3:45 PM
3:45 - 4:45 PM
This panel will cover approaches to design the facade of a community facing building, and in including the owner’s perspective, will delve into the process of delivering a passivehouse residential project with an affordable housing provider.
Join COOKFOX partner Darin Reynolds and Breaking Ground and Elissa Winzelberg, director of design and construction at Breaking Ground, for a presentation of their work on the Betances. The Betances is a supportive housing complex in the Bronx’s Mott Haven neighborhood, which has provided 152 units of affordable housing behind a brick facade.
4:45 - 5:00 PM
5:15 - 7:00 PM






















