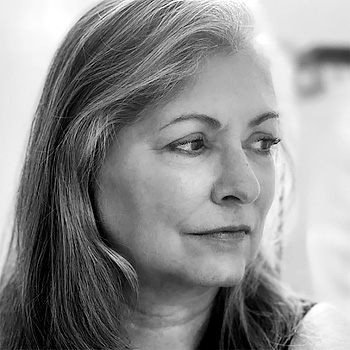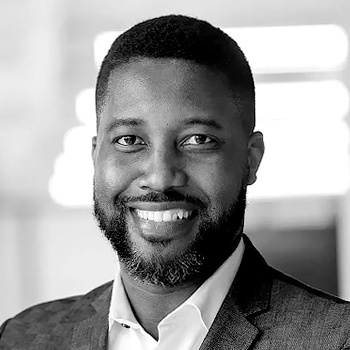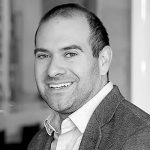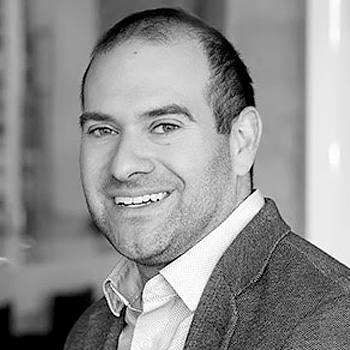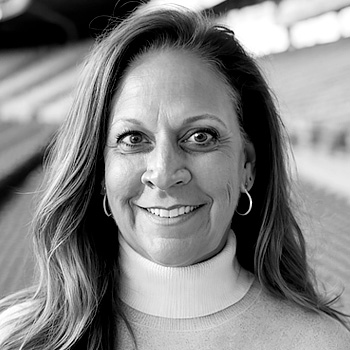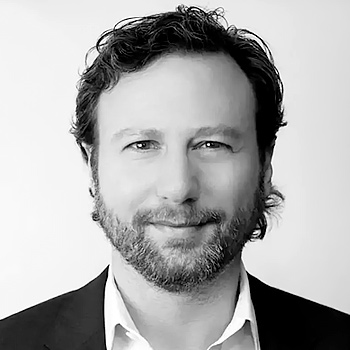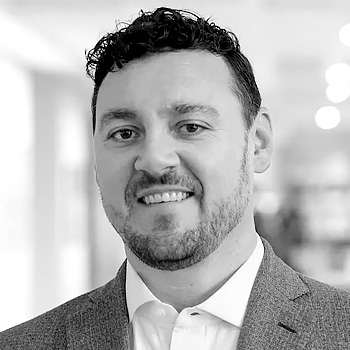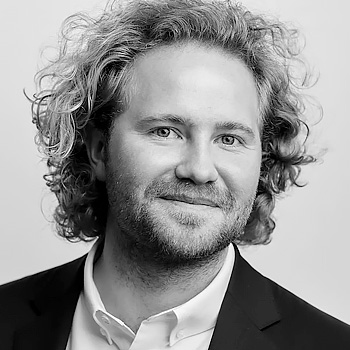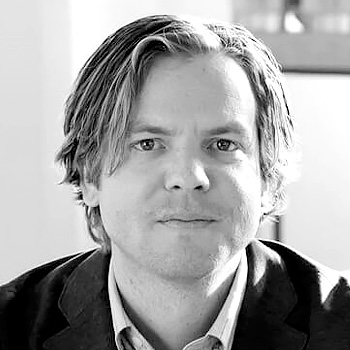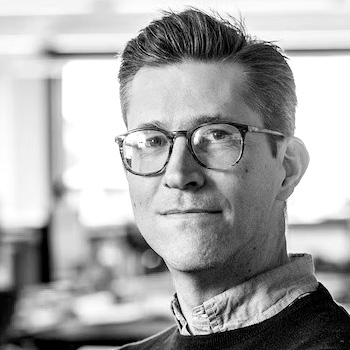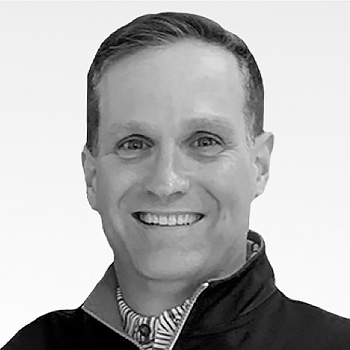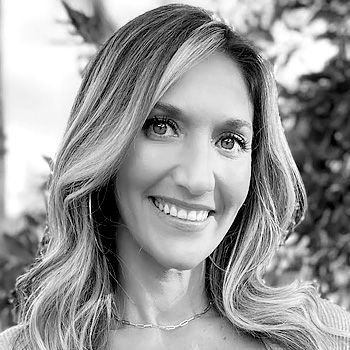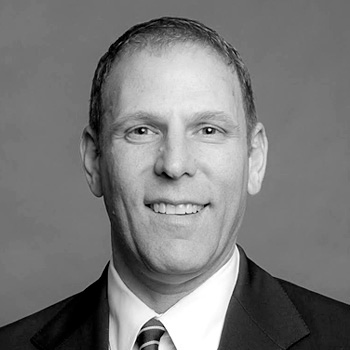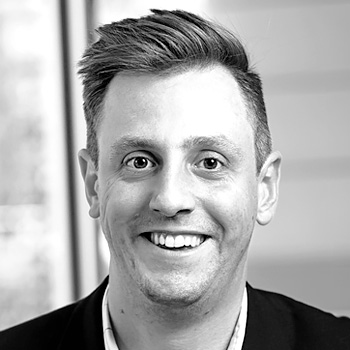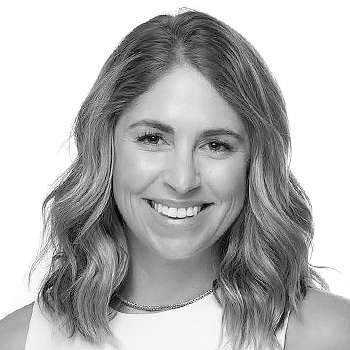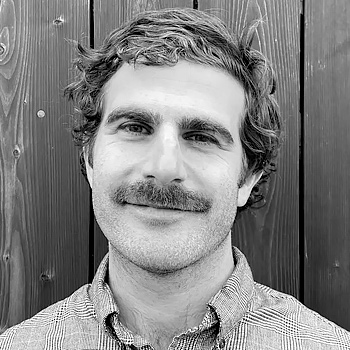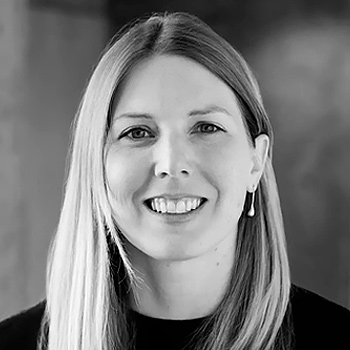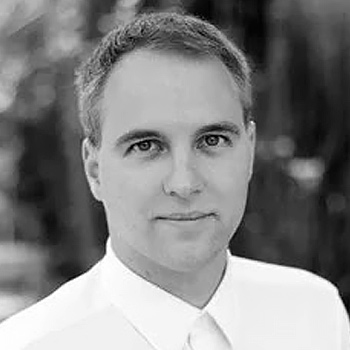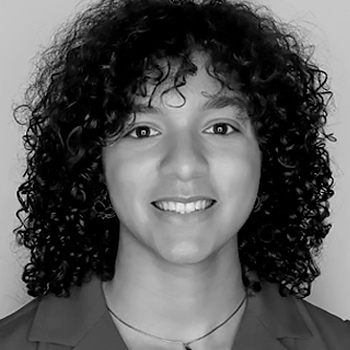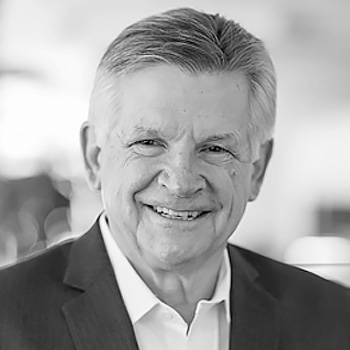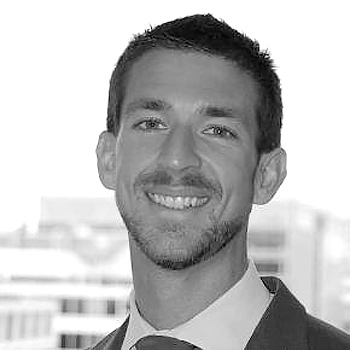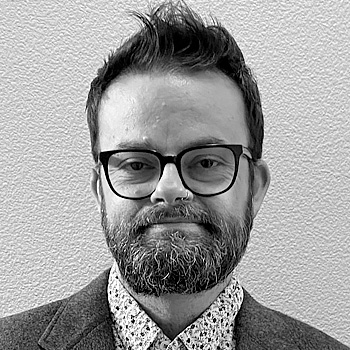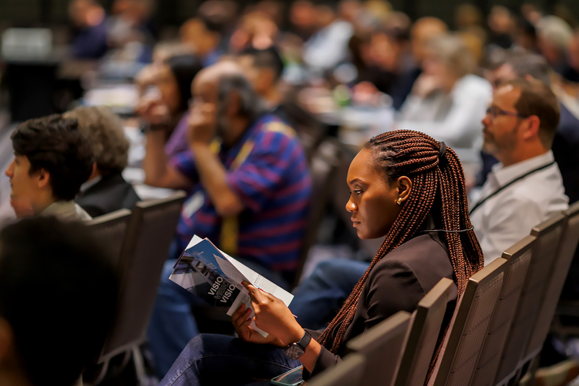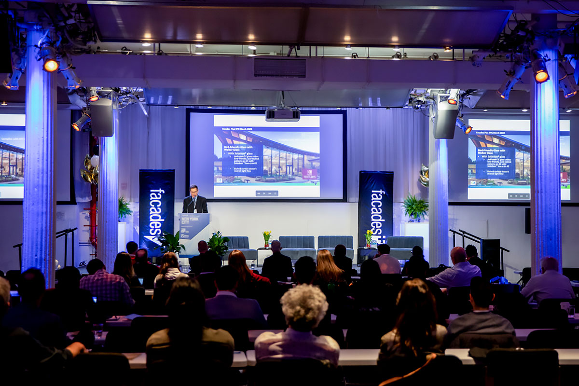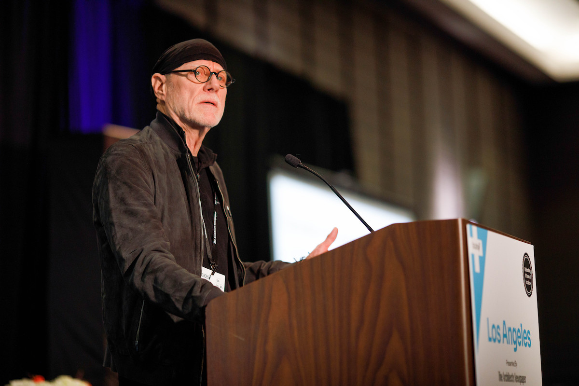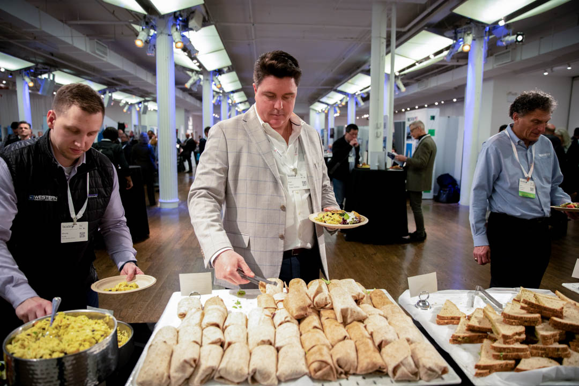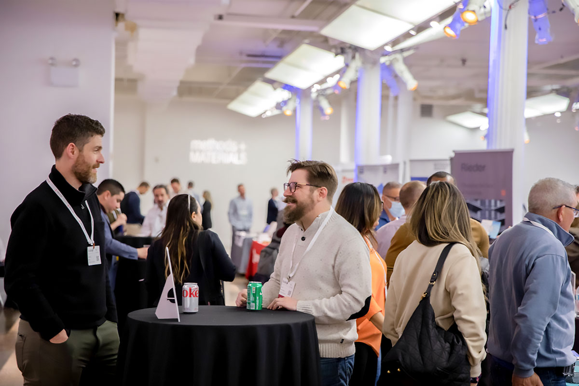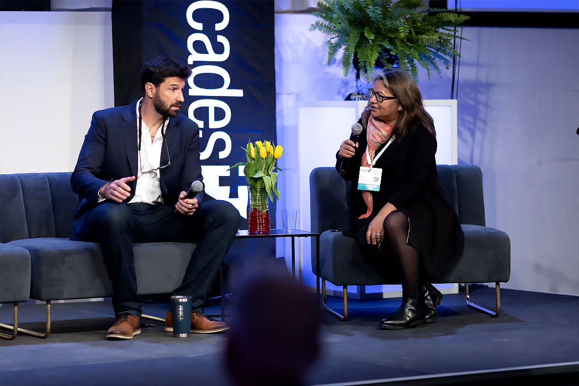Agenda
Symposium
Wednesday, March 12th
Times in EST
8:00 – 9:30 AM
9:30 – 9:40 AM
9:45 – 10:30 AM
Kathy Blessington, VP of Real Estate at Under Armour and Robert Blabolil, Architect and Senior Associate at Gensler will give guests a peek under the polymer curtain at the new Under Armour global headquarters in Baltimore, MD. In this presentation, they will dive into the design strategies that shaped the building’s unique, stadium-inspired ETFE façade and overall resiliency as a net-zero carbon, net-zero energy structure.
10:30 AM – 11:00 AM
In this presentation, Max Beatty, Director of Operations at Beatty, Jeff Kenoff, Design Principal at KPF, and Greg Mell, Director at KPF, will discuss the nearly-complete T. Rowe Price Headquarters project in Baltimore. Taking advantage of its prominent site at the gateway to the city’s Inner Harbor, the design for the T. Rowe Price Headquarters provides a distinctive global home for the Baltimore-based investment management firm. Composed of two buildings linked by a lobby atrium, the pedestrian-scale structures are clad in concrete, metal, and glass, extending the city’s urban fabric. The building’s façade serves as a unifying element for the project’s design. Beyond an enclosure, the façade expresses the core principles of the design while addressing several considerations, including building scale, T. Rowe Price’s corporate brand, the local architectural vernacular, and sustainability.
11:00 – 11:30 AM
11:30 – 12:00 PM
Join Alex Terzich and Nat Madson from HGA for an overview of the design and technical development of the marble veneer facade at Capital One Hall. The presentation will highlight the facade’s folded form, optimized daylighting strategy, stone selection, and technical detailing.
12:00 – 12:45 PM
In this panel, attendees will learn about the advanced building envelope products and services that are transforming the AEC industry. These advancements allow designers, engineers, and contractors to work smarter, build better, and realize their design intent.
12:45 – 1:45 PM
1:45 – 2:30 PM
Table Talks is an opportunity to have a guided conversation with your peers in the Washington DC AEC community. During this 45-minute session, fellow attendees offer an excellent opportunity to exchange insights on facades, lessons learned in design and fabrication, and collaboratively tackle complex challenges within a group dynamic. We hope this session will be surprising, engaging, and productive.
2:30 – 3:15 PM
This panel with leading building materials manufacturers will discuss the advanced materials that are newly available and just around the corner. Learn how architects can work together with manufacturers to build with the latest, most up-to-date technologies, code requirements, and products, and hear what’s next for the industry.
3:15 – 3:45 PM
3:45 PM – 4:30 PM
This session convenes leading academics and practitioners to discuss the use of bio-materials in construction. Topics will include design for material health, resilience, and carbon reduction. Additionally, the speakers will provide insight for how the industry can shift its baselines to accommodate more sustainable practices and systems.
4:30 PM – 5:15 PM
Presenters from KCCT, SGH, and Enclos will showcase their work on Australia’s new embassy in Washington D.C. Inspired by the color palette of the Outback, the facade of the building was clad with copper panels. To prevent the panels from oxidizing, and turning green, the team applied a protective coating to the facade that will have to be waxed every five-to-ten years to maintain its efficacy. The team will also discuss the copper-claddings integration with window openings as well as programmatic challenges related to the embassy typology.
5:15 – 5:20 PM
5:20 – 7:00 PM
Save Your Seat Today!
Join us for peer-learning and networking opportunities
to keep you at the forefront of practice.
EARN 6 AIA LU CREDITS

