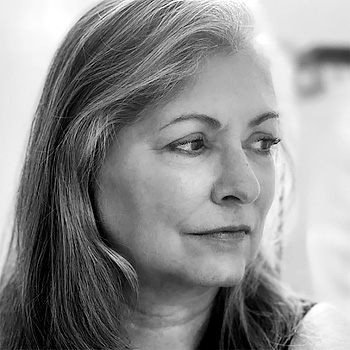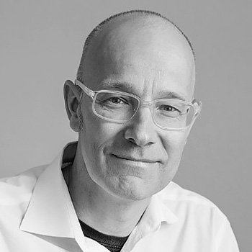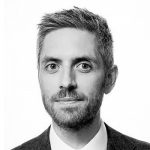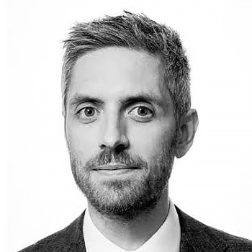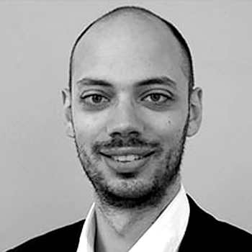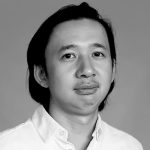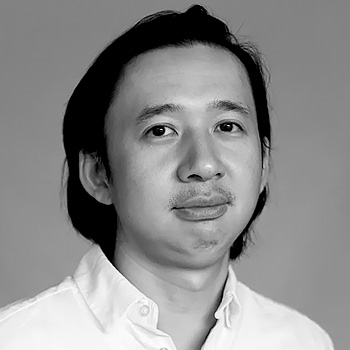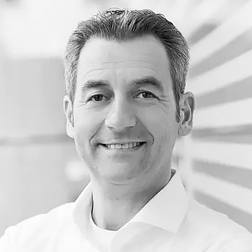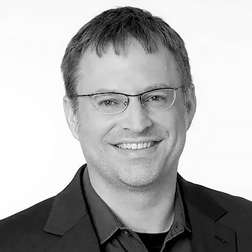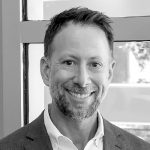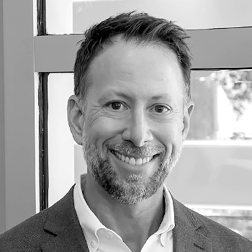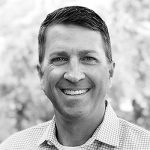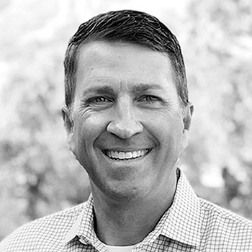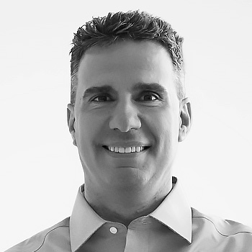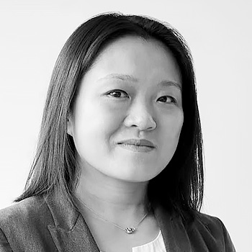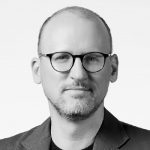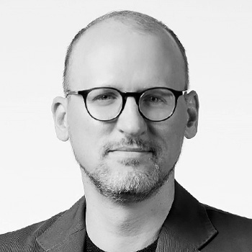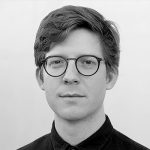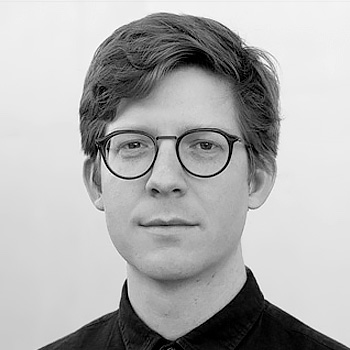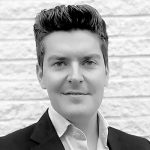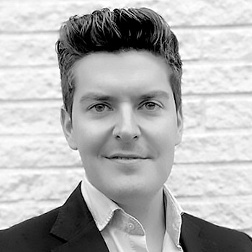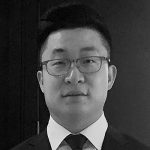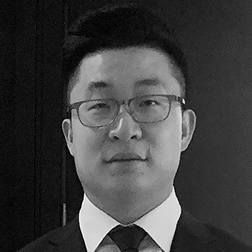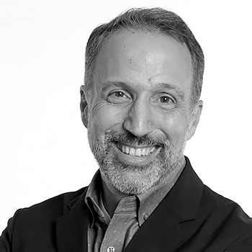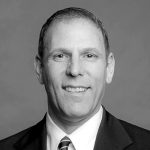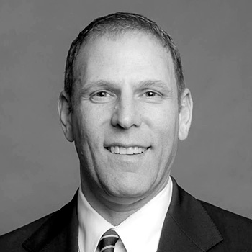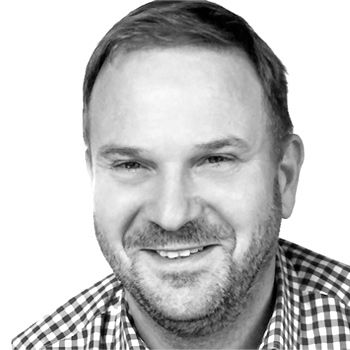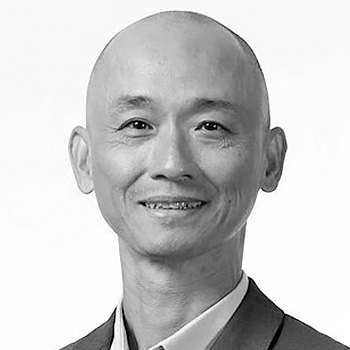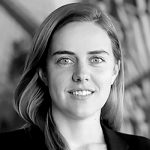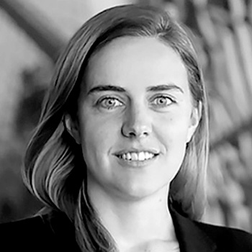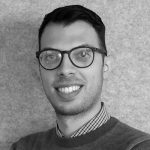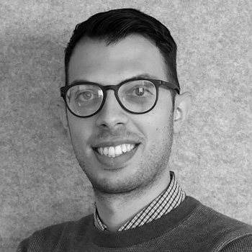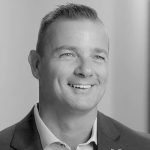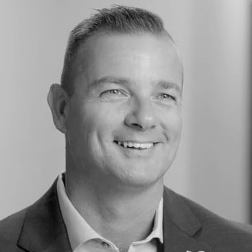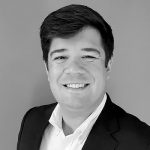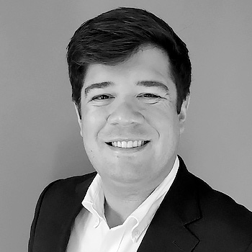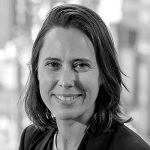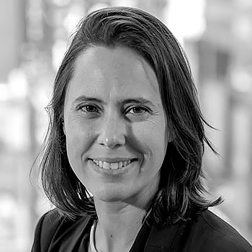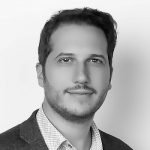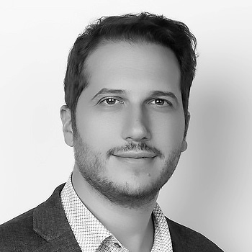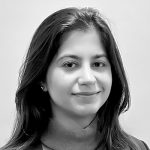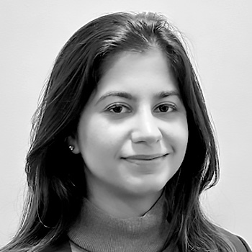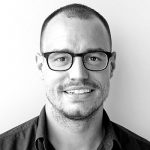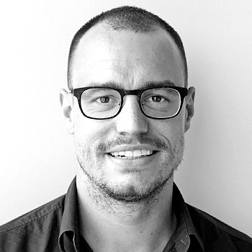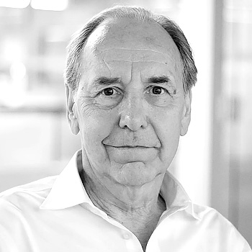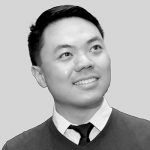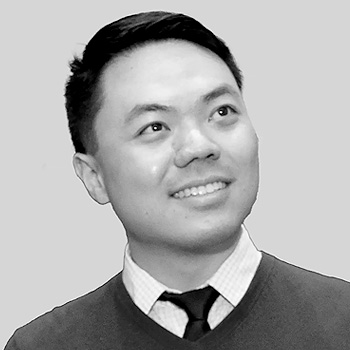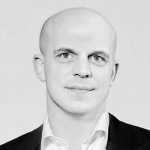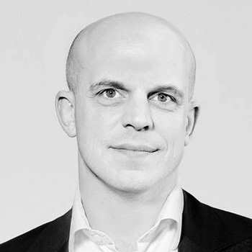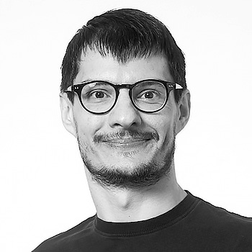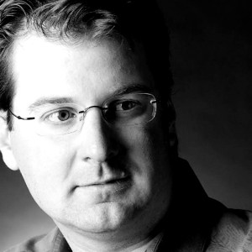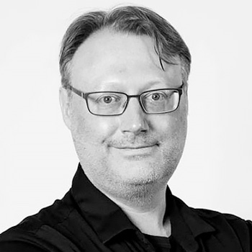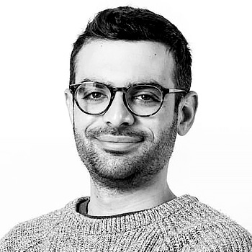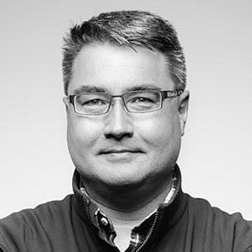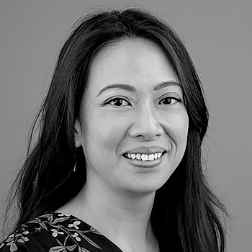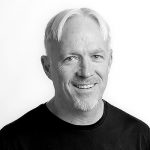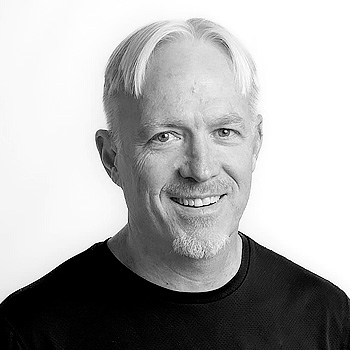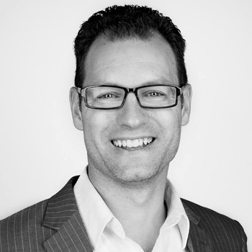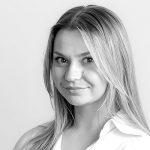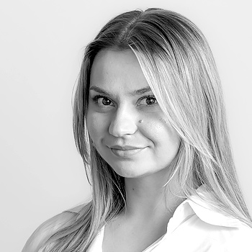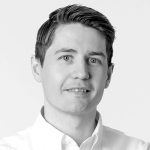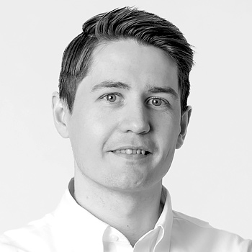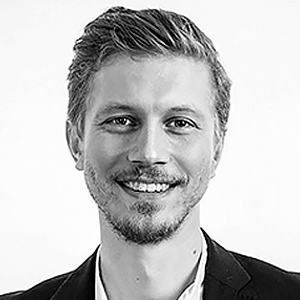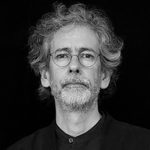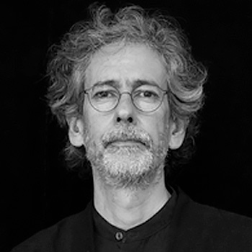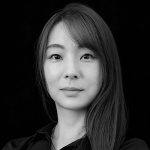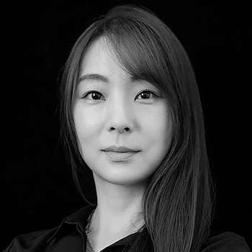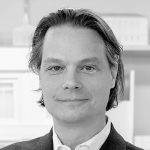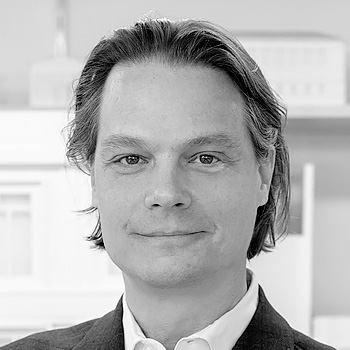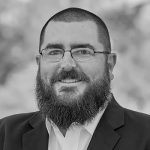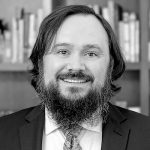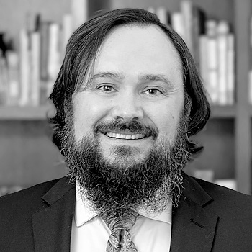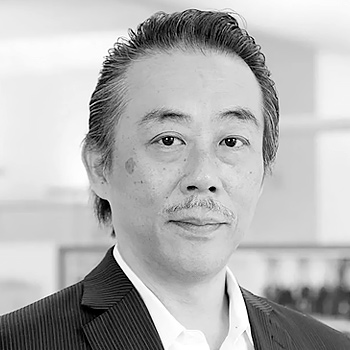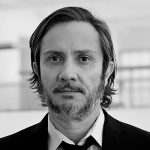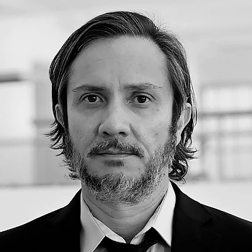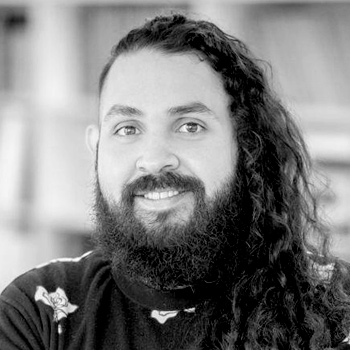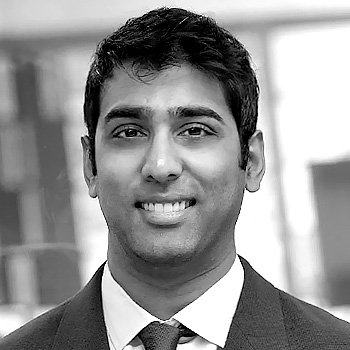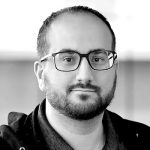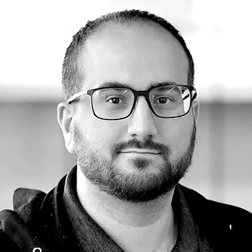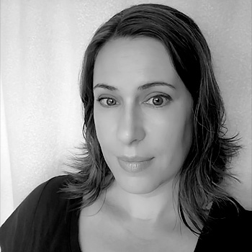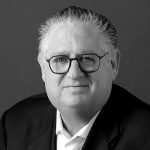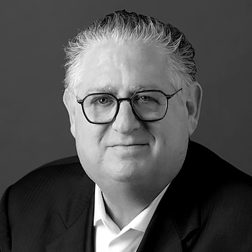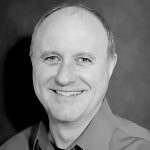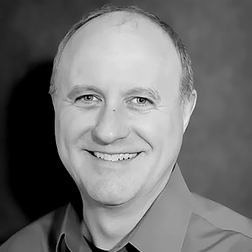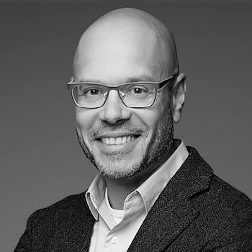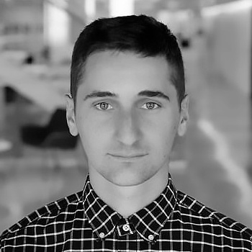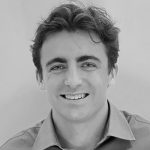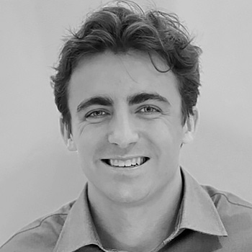Agenda
Symposium
Thursday, April 3
Times in EDT
8:00 – 9:30 AM
9:30 – 9:40 AM
9:40 – 9:45 AM
9:45 – 10:00 AM
NYCEDC in coordination with the NYC Mayor’s Office and Agencies have developed an innovative and forward-thinking Circular Construction Program to reduce embodied carbon from building processes. EDC’s approach centers design and construction around the use of reused, recycled and low carbon materials such as mass timber. This Program views the urban environment as a resource rather than a waste stream and seeks to expand the green economy while preserving natural resources.
Moderated by: Christoph Timm
10:00 – 10:45 AM
Presenters from OMA, Roshman, and Thornton Tomasetti will share the recent expansion of the Buffalo AKG Art Museum. The new Jeffery E. Gundlach Building features a transparent glass exterior that is detailed to meet more stringent interior temperature, relative humidity and lighting requirements in order to protect the fragile nature of the art contents as well as meet human thermal comfort requirements. The main feature of the new building is the “veil” consisting of a glazed steel diagrid that wraps the entire second and third floors. Panelists will share take-aways related to the use of faceted glass, a custom digital frit, and the facade’s structural system, which allows the building to remain column free.
Moderated by: Thierry Landis
10:45 – 11:15 AM
11:15 AM – 12:00 PM
This roundtable with leading building materials manufacturers will discuss the advanced materials and enclosure systems newly available and just around the corner. Learn how architects can work together with manufacturers to build with the latest, most up-to-date technologies and projects, and hear what’s next for the industry.
Moderated by: Sherry Xuan Yang
12:00 – 12:45 PM
12:45 – 1:00 PM
In this session, attendees will learn about the advanced building envelope technologies that are transforming the AEC industry. Through new advancements, designers, engineers, and contractors can embrace renewable energy and sustainable building soultions.
1:00 – 2:00 PM
2:00 – 2:15 PM
2:15-3:00 PM
The talk discusses the deep, spiritual essence of architecture, emphasizing its role in shaping human well-being and happiness. Architecture begins as a form derived from human dreams and desires, making the invisible tangible. It’s true significance is realized when it transforms plans into completed buildings, which create an atmosphere to be experienced by the senses.
At its core, architecture responds to essential human needs and reflects the art of existence. It fosters community well-being and has an ethical dimension, aiming to elevate life and strengthen justice, especially for the marginalized. However, architecture can also be used as a tool for power and control, which may have a negative impact on communities.
Modern construction could be criticized for being overly commercialized, neglecting the well-being of individuals. True architecture, on the other hand, strives to create a “complete human form”, a balanced and harmonious design that serves society and promotes interaction. Ultimately, the most impactful architecture emerges when it embodies the qualities of goodness, truth, and beauty.
Moderated by: Jack Murphy
3:00-3:40 PM
This roundtable with leading building materials manufacturers will discuss the advanced materials and systems newly available and just around the corner. Learn how architects can work together with manufacturers to build with the latest, most up-to-date technologies and projects, and hear what’s next for the industry.
Moderated by: Kwong Yu
3:40-4:10 PM
4:10-5:10 PM
Join engineering, construction, owners, and material leaders as they discuss the international movement toward circularity in construction and design for the deconstruction and reuse of building materials through pilot projects of multiple scales. This wide ranging discussion will discuss the successes and challenges facing the AEC industries movement toward a more sustainable supply chain.
Moderated by: Gabrielle Brainard
5:10 PM
5:00 – 6:30 PM
6:30 – 7:15 PM
The Faces of Our City Awards celebrate facade design, architectural excellence, and innovation in New York City, honoring the visionaries that shape our city’s skyline and urban fabric. The awards are divided into four categories: Project of the Year, Emerging Professional, Impact Award (Lifetime Achievement), and Product Innovator.
7:15 – 8:00 PM
Workshops
Friday, April 4
Times in EDT
Held in person at the New York Law School, participants will engage with the industry’s leading design professionals in an intimate, classroom-style setting. Select between four thematic tracks including: sustainability, detailing, materiality, and technology.
Choose the Tracks that most interest you and dive-deep into project typologies, technologies, and techniques to grow your knowledge and practice.
9:30 – 10:00 AM
TRACK A
Energy, Sustainability, and Resiliency
Combined with growing expectations for high performance, building enclosure design is now required to satisfy a large number of performance parameters that were not given a great deal of consideration in the past. Building enclosures were always expected to be durable and address issues like energy efficiency, daylighting, indoor air quality, fire safety, thermal comfort, and carbon footprint, but now with aggressive changes in code and the climate crisis the urgency to decarbonize our building envelopes and radically reduce operational carbon is every designers responsibility.
10:00 AM – 12:00 PM
In response to the need to decarbonize the built environment, more stringent energy codes and new climate legislation have been introduced in many cities and states around the country. New York City is no exception.
Local Law 97 was enacted in 2019 as part of the Climate Mobilization Act. This law seeks to eventually reduce emissions in buildings by 80% by the year 2050 through moderate carbon caps that are initially introduced in 2024 but which become more stringent over time. Fines are levied to buildings which exceed the current cap each year, incentivizing owners to make performance upgrades.
The 2020 New York City Energy Code is about 5% more restrictive than the state code. Furthermore, it requires the facades to not exceed the code prescribed values by 7% for most buildings (15% for multifamily and hotels), limiting the amount of tradeoffs that can be achieved with lighting and HVAC to meet code.
These developments require architects to be ever more intentional about informing their designs though a building performance lens. The workshop will provide a brief overview of some of the emerging climate legislation nationally before diving into a practical, hands on analysis of building performance simulation in the context of NYC requirements. The exercises will demonstrate the connection of passive performance to the achievement of performance based requirements, and provide a template for how iterative, investigative parametric analysis can empower designers to enhance building performance.
Requirements for the course are to bring a laptop with the following software installed:
Rhino w/ Ladybug Tools”
12:30 – 2:30 PM
Join the team from TYLIN – Silman Structural to discuss the integration of mixed material facade systems, detailing considerations for a variety of scenarios.
This session will go in-depth on the following topics
- Understanding how structural behavior impacts the design and detailing of façade systems. Strategies for structural optimization and construction sequencing.
- Key design and detailing considerations for façade elements on mass timber buildings.
- Lightweight façade re-cladding solutions for adaptive reuse projects to improve energy efficiency and reduce embodied carbon impacts.
- Unique considerations for restoration of historic facades.
2:45 – 4:45 PM
With an eye towards adapting cutting-edge global solutions for North American settings, this workshop offers a comprehensive and compelling study of diverse facade typologies across a range of global contexts. Through an exploration of these design solutions’ response to local climate conditions, attendees will learn how these conditions correspond to similar environments found across North America, and how similar advanced climate-responsive facade design techniques can be applied in North American markets. Showcasing examples of built facades in Asia, Africa, and Europe, the presentation offers a valuable opportunity to investigate how responses to location-specific environmental conditions drive sustainable systems that reduce overall energy consumption or even create building envelopes that actively generate energy.
TRACK B
In the Details: Facade Design, Engineering + Project Delivery
Clients demand attractive and high-performing buildings and as designers, you need to zoom in on fundamental design principles to achieve performance goals. This track will feature the opportunity to detail and collaborate on high-design, and high performance facades.
10:00 AM – 12:00 PM
This two-hour workshop will provide an overview of load paths, jointing, and tolerances in exterior enclosures. The workshop will begin with a lecture on the basics of load paths, including how loads are transferred through a building structure. The lecture will also discuss the different types of joints used in exterior enclosures, as well as the factors, such as tolerances, that need to be considered when designing and detailing joints.
The second half of the workshop will be an interactive whiteboard exercise in which participants will work with the presenters to develop solutions to a handful of specific details. This exercise will give participants the opportunity to apply the concepts they learned in the lecture and to gain experience in working with tolerances and building movements.
Learning Objectives:
- Understand the basics of load paths in exterior enclosures
- Identify the different types of joints used in exterior enclosures
- Understand the factors that need to be considered when designing and detailing joints
- Develop solutions to specific details that take into account load paths, tolerances, and building movements.
Audience: This workshop is intended for architects, engineers, contractors, and other professionals who are involved in the design, construction, or maintenance of exterior enclosures.
12:30 – 2:30 PM
Over the past few decades the use, quality and size of glass and glazing on high rise buildings has increased dramatically as has the use of glass products from offshore. More recently, as a result of increased industry recognition of the importance of energy efficiency, the trend is towards more energy efficient glazing systems. Common methods of improving thermal performance of Insulated Glass Units (IGUs) includes the application of high-performance coatings, use of triple glazing or warm edge spacer technology, using IGU’s in spandrel and shadow boxes, use of solar shading devices, use of structural glass, and installing solar selective films on or inside the units. While these solutions have all been effective at improving thermal performance, there have been cases where the implementation of this new technology has resulted in premature and costly failures.
1. In this workshop, 20 different case studies are presented to show and explain the variety of problems that can occur with glass and glazing after installation. The case studies examine each type of glazing failure and help to explain how different investigation techniques were used to find the failure mechanisms.
2. After the case studies, attendees will create a checklist that will address the most common risks summarized in the case studies and be easily incorporated in project specifications and quality assurance plans on their specific projects
3. Following the presentation, the workshop will shift to the “hands on phase” where attendees will cycle through a series of stations setup with the latest glazing and IGU testing and forensic equipment. Attendees will learn to use the equipment to check and diagnose common glass and glazing failures, and to check if the glass meets expected performance attributes.
The skills learned in this workshop will prove invaluable for Architects, Specifiers, Glazing Contractors, Manufacturers and consultants looking to manage risk and ensure that their glass and glazing meets the expected performance and durability requirements.
2:45 – 4:45 PM
Attendees of the workshop will work in teams of 4 or 5, guided by instructors from Pelli Clarke & Partners and Walter P Moore, to recalibrate key components of an iconic 20th Century building in New York. To facilitate the activity, printed drawings, tracing paper, and individual Rhino models for the structures will be available during the workshop. The teams will identify and adjust key facade elements of the original designs to accommodate contemporary energy standards and reduce embodied carbon, increase natural ventilation, while easing assembly and installation, amongst other topics.
TRACK C
Multimaterial Facades in Practice
Material selection not only impacts aesthetics but the delivery and performance of a building. These deep-diving case studies will discuss working with materials such as terra-cotta, mass timber, and more with lessons learned through real world case studies in both ground up and adaptive reuse scenarios.
10:00 AM – 12:00 PM
The Sorol Art Museum embodies an interplay and composition of contrasting architectural elements that come together to form a design tailored to meet the needs of a contemporary art museum. The composition is a serene juxtaposition of volumes and spaces that are active and engaged with the surrounding context with areas tailored for the display and contemplation of varied artworks and installations. This design responds elegantly to the unique conditions of the site while fulfilling the programmatic requirements.
These contrasts are reflected at various levels of the design, shaping both the architectural form and the visitor experience. Transparency and solidity, light and opacity, texture and reflectivity, movement and repose all find expression within the space. These dualities are reflected in the museum’s two primary zones: the first is the transparent, open and dynamic circulation areas; the second consists of the opaque, enclosed and contemplative gallery spaces. This contrast is further expressed in the facade, where the circulation spaces and entry pavilion are wrapped in an all-glass curtain wall, offering transparency and visual expression, while the gallery volumes are clad in cast-in-place white concrete and white aluminum panels.
Through this blend of transparency and opacity, the Sorol Museum achieves an aesthetic that bridges interior and exterior spaces. The design embodies a balance of contrasts – program and context, light and shadow, movement and repose – allowing the museum to serve as both a dedicated space for exhibitions and an integrated part of its environment. This approach invites visitors to engage with art in a setting that harmoniously reflects the museum’s purpose and its place within the broader context.
12:30 – 2:30 PM
In 2014, RAMSA was hired to design a science building at Marist College in Poughkeepsie, NY. The college wanted a traditional building with a stone façade — but on a tight budget. RAMSA began researching architectural precast systems and ultimately decided on an innovative applied stone process that it has used for multiple buildings since.
This workshop will dive into the details of this unique applied stone architectural precast RAMSA and its partners employed for the recently completed Conway Nursing School at The Catholic University of America. Designed in a Collegiate Gothic style, the project incorporated salvaged stone that had been abandoned from a demolished building.
The presenters will openly share the challenges and lessons learned from the project and discuss how the system is evolving within this industry and from a code perspective. The American Concrete Institute, which establishes building codes for concrete facades, is in the process of adding this type of precast system to its list of accepted standards, allowing for more projects to use this technique in the future.
Participants will learn about the cost, safety and sustainability benefits, including:
• Shorter construction times
• Lower contractor costs
• Mitigated on-site fall risks
• Tighter building envelopes
Interactive exercise: Panelization diagrams are key to a successful architectural precast project. In this exercise, participants will learn about the importance of concealing joints and connection details, though panelization diagrams.
2:45 – 4:45 PM
- 2221 Yonge, a 58-story residential tower design with cantilevered wraparound balconies in precast concrete and glass
- Shanghai Lingang Free Trade Zone, two 650-foot towers featuring double-laminated insulated glazing units and building-integrated photovoltaics
- International Financial Building for Bank of China in Hainan Province, two distinct structures enjoying light and air as unified by a continuous podium and series of courtyards
- Bank of China Towers, Guangxi Branch, featuring two towers with two distinct treatments: a specially etched double-skin facade contrasted with an arrangement of vertical stone fins
- Doha Museum of Islamic Art, designed by I.M. Pei and featuring cream-colored limestone cladding in conjunction with glass curtainwall on its north face.
TRACK D
Technology: Research, Development, and Design Tools
Innovation is driving architecture and Advances in facade design, especially in the realm of digital design and advanced fabrication, are fundamentally changing how architects work. Notably, firms across the country are increasingly relying on in-house teams to develop custom software and play an integral role in the design-assist of facade components. Each team will presenting their methodologies and tools that are being implemented in real world projects.
10:00 AM – 12:00 PM
Perkins&Will hosts a hands-on workshop sharing the computational process they developed to create geometrically complex glass façades. A brief introduction to one ambitious project using this method will be followed by a step-by-step walkthrough of the team’s design process. Workflow files will be distributed to all attendees, so bring a laptop with Rhino and Grasshopper to participate. Computational experts will be on hand to help you run this workflow yourself.
Learning Objectives:
- Understand the geometric constraints that guide the design of a faceted glass facade
- Understand the components of a parametric design system
- Gain experience with computational design workflows and tools
12:30 – 2:30 PM
Originally known as The Master Building, 310 Riverside Drive in Manhattan’s Upper West Side is a 28-story tower completed in 1929 as an apartment hotel and museum. With its Art Deco design rendered primarily in brick masonry and monumental steel windows above the ground floor entrances and marquees, this designated-Landmark is a unique example of the high-rise typology that came to define the NYC skyline during the first half of the 20th century.
It is a familiar question to preservationists – how do you balance the historical value of character-defining existing single-glaze windows with their historically poor energy performance? This presentation examines the steel window and storefront restoration, rehabilitation and replacement options devised for this project. It outlines the decision-making process that led to the retention of the original non-thermally broken steel window frames and the installation of replacement vacuum insulated glazing (VIG) within them, and the process of pursing custom-made VIG panels to replicate the textured blue glass at the side lites.
VIG is not a new glazing technology, but until very recently it required importing from Asia or Europe at a premium in cost and long lead times. Few projects in the US have been fully realized using VIG, and data on its performance in existing frames is practically non-existent. Now that VIG is becoming more readably available in the US, the technology seems poised to bridge the long-standing gap between preservation and the kind of high energy performance usually reserved for new buildings.
For this case study, samples of VIG were installed in existing frames prior to the work implementation to monitor heat flow through the proposed replacement VIG in comparison with the original single-pane glass and existing non thermally-broken steel frames. Data collected from this case study indicated that the VIG panes decrease the U-value of the system by about 73% (almost 4 times improvement). The presentation will present a critical look at VIG and its application to existing buildings as a viable alternative to wholesale window replacement.
2:45-4:45 PM
The circular economy functions as a system to decarbonise assets where materials are prevented from becoming waste, and the natural environment is regenerated. In this system, products and materials are maintained through practices such as reuse, maintenance, refurbishment, remanufacturing, recycling, and composting. Leaders from Arup will offer a deep-dive into the Circular economy of facades through examples, toolkits and interactive activities.
20 Mins: Introduction to CE; red list materials, DfD, Post consumer Material Economy, NYEDC Circular Toolkit
35 Mins: Group Work Session: Groups are presented with an adaptive reuse/extension project; groups will have an opportunity to bid on reclaimed materials from items referenced in the SPARC reuse project, and will be asked to incorporate reclaimed materials into a creative solution that emphasizes circularity in both procurement and planning for future reuse with DfD.
35 Mins: Project groups have an opportunity to discuss their thoughts on risks and benefits of reuse specific to their project application and the circular acquisitions process.


