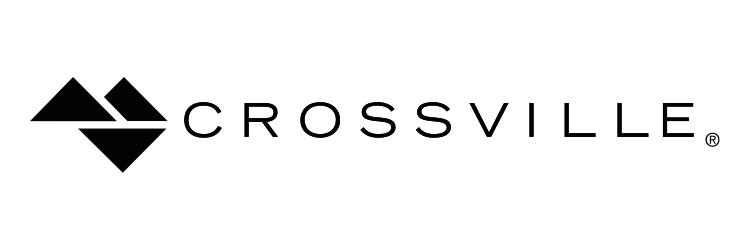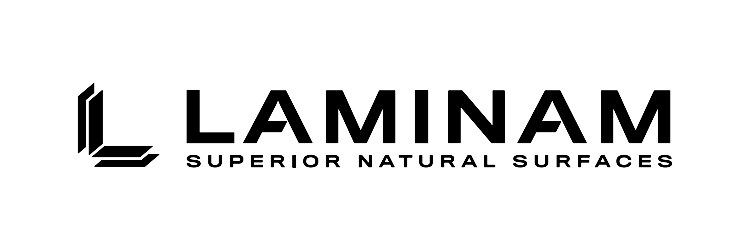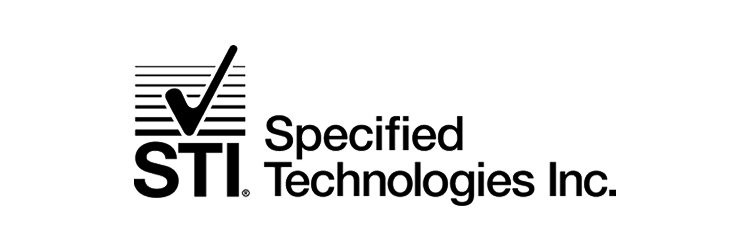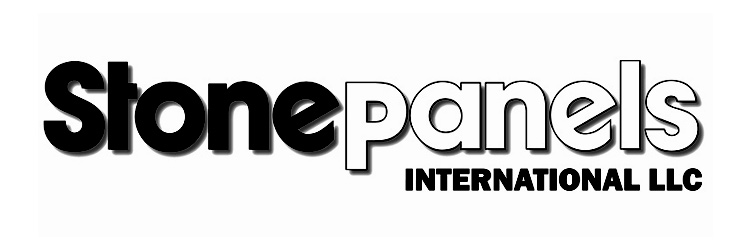WE ARE LIVE IN
Portland
September 15, 2021
DoubleTree by Hilton Hotel Portland
6 AIA HSW CEUs
PRESENTED BY
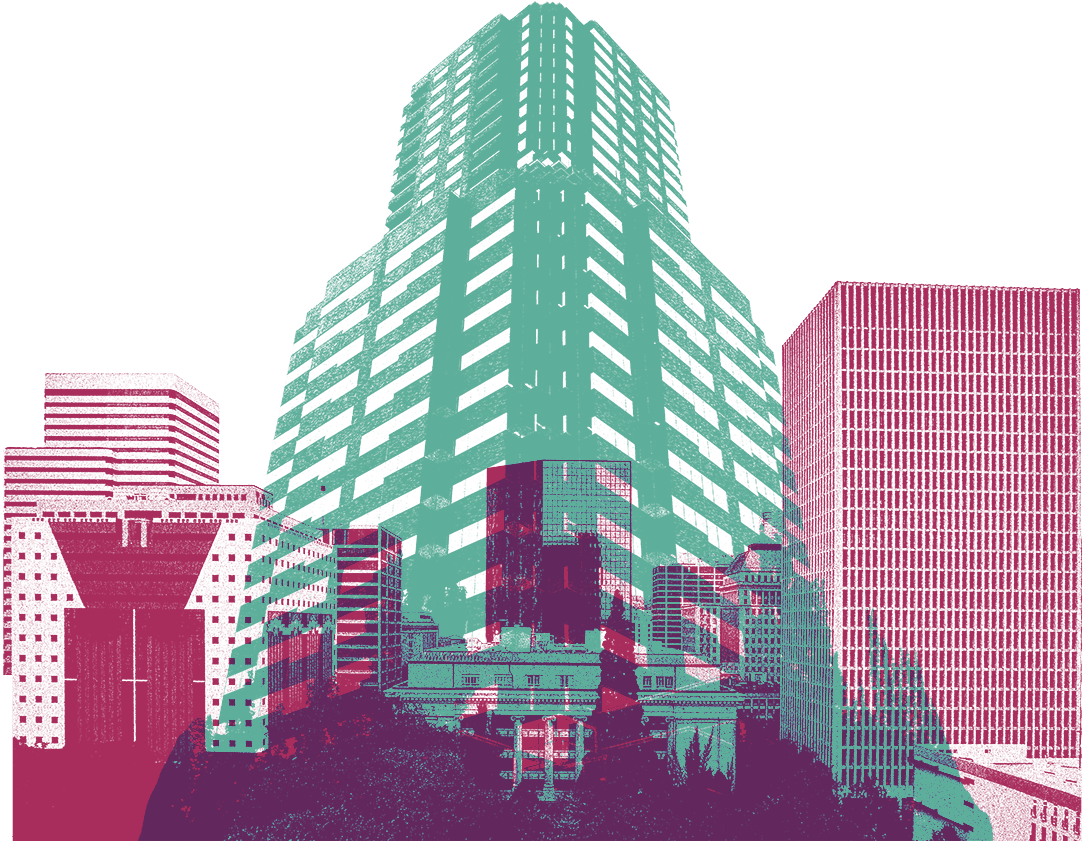
We are back in person!
Facades+ Portland will be The Architect’s Newspaper’s inaugural event in the city. The full-day conference will feature a morning of panel dialogue and presentations and an afternoon of manufacturer-led workshops. The program is curated by The Architect’s Newspaper and will cover the latest happenings on the city’s architectural scene including the blending of facade systems and materials, balancing high-performance standards and aesthetic values, the design of hybrid structural timber systems and mass timber unitized curtain walls, and the development of complex secondary facades that keep U-values down while maintaining outward views. The Architect’s Newspaper looks forward to seeing you there.
Speakers
Agenda
8:00 – 8:50 AM PT
8:50 – 9:00 AM
9:00 – 10:00 AM
Innovation arrives in many forms, and the most successful advances often project a subtly transformative effect on the beholder. High-performance enclosures are principally characterized and shaped by three factors: the materials, the facade systems (sustainably fabricated and installed) that hold all the pieces together, and their overall design. The challenge for architects is to attain LEED credentials, and other such energy efficiency metrics, whilst balancing a separate set of aesthetic and programmatic demands. This panel will explore methodologies for blending facade systems and materials to achieve both objectives all while attaining aesthetic nuance and artistry. Presentations include a joint conversation and presentation led by OFFICE 52 Architecture and Shildan on Tykeson Hall; and the Holst Architecture-designed Nick Fish affordable housing complex which is scheduled to open this Spring.
10:00 – 10:30 AM
10:30 AM – 11:30 PM
The use of timber for both structural and facade systems is growing rapidly in North America. The Pacific Northwest is a leader of this trend, both in completed projects and research. This panel will focus on Lever Architecture’s Nature Conservancy HQ, built of glulam columns and CLT roof panels and clad in perforated weathering steel panels, and RDH’s research on panelized timber as demonstrated by Brock Commons.
11:30 – 12:00 PM
12:00 – 1:00pm
Ever rising energy performance standards are causing a discernible shift away from the formerly ubiquitous, and often unshaded, glazing-dominated facade. While architects and engineers do want to keep those U-values down, many are wondering whether there are methods at hand to retain transparency and sweeping outward views while reining in energy consumption. One such strategy is the incorporation of complex secondary screens outrigged from the primary facade as shading devices that remain are sufficiently dynamic in form to further the impact of the overall design. Two such exemplary projects follow this approach: The Ennead Architects-designed University of Oregon’s Phil and Penny Knight Campus that incorporates a double-skin of cascading fritted glass; and Allied Works’ U.S. Embassy Mozambique which keeps the sun at bay with a monumental brise-soleil of Ultra-High Performance Concrete.
AFTERNOON LUNCH & LEARN
Lunch will be provided
3 AIA HSW CEUs
POWERED BY

1:00 – 2:00 PM
Credit type: 1 HSW AIA
Provider: Kuraray
This presentation will focus on the need for security glazing to protect people and property from human attacks and severe weather. Laminated glass can provide intrusion resistance, as well as protection from flying glass that occurs after a bomb blast. Bullet resistant laminates are designed specifically to stop bullet penetration and fragmentation. Industry standards for testing and specifying security glazing will be reviewed, including standards for physical attack, bomb blast, ballistics and wind-borne debris protection.
Learning Objectives
- Recognize the growing concern for terrorist attacks, including shootings in schools
- Understand how laminated glass provides intrusion, blast, ballistics, and wind-borne debris protection
- Identify test standards and requirements for security applications
- Identify architectural applications where security glazing is required, including courthouses and embassies
3:00 – 4:00 PM
Credit type: 1 AIA/HSW
Provider: STI Firestop
Today’s high-performance building enclosures demand high performance fire protection! The development of new “Hybrid Window Wall designs” has created issues on projects throughout North America. Curtain wall consultants and Authorities Having Jurisdiction (AHJ’s) are requiring tested firestop solutions for this growing wall type. Fully understanding the role and value of perimeter fire barrier systems in today’s ever changing and complex designs cannot be overstated. As the industry changes almost on a monthly basis, understanding how to maintain the integrity of a non-rated hybrid window wall system for up to 2 hours is critical in the design phase to eliminate costly changes, delays, and compromised life safety requirements during construction. Key topics are outlined below and will be discussed in detail incorporating PowerPoint & video.
Learning Objectives
- Understanding the issues and concerns of new Hybrid Window Wall designs
- Importance of testing for Hybrid Window Wall designs
- Understanding ASTM E2307 and the Intermediate Scale Multi-Story Test Apparatus
- Understanding the sequencing and installation of tested solutions
- Documenting the performance of a successful perimeter fire barrier test
- Common misconceptions about Hybrid Window Wall designs
Subscribe for free, and get notified on our upcoming conferences and news











