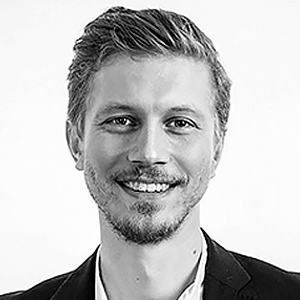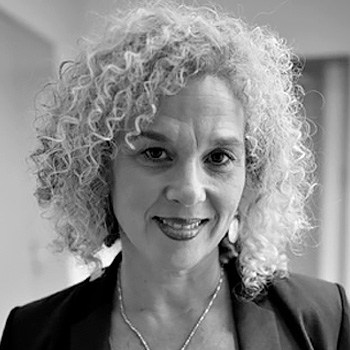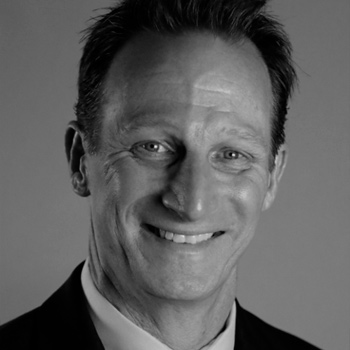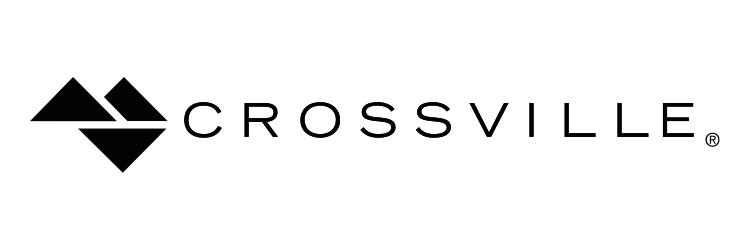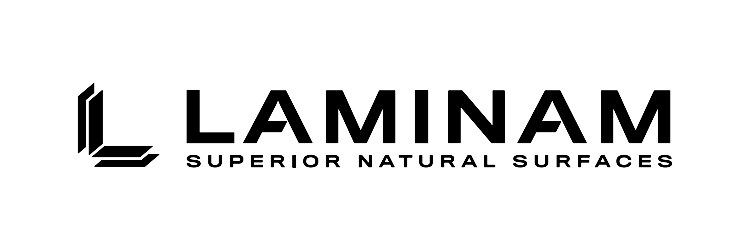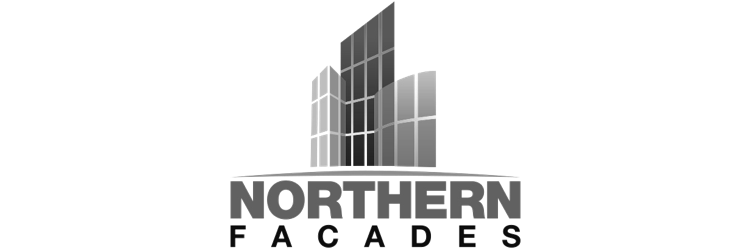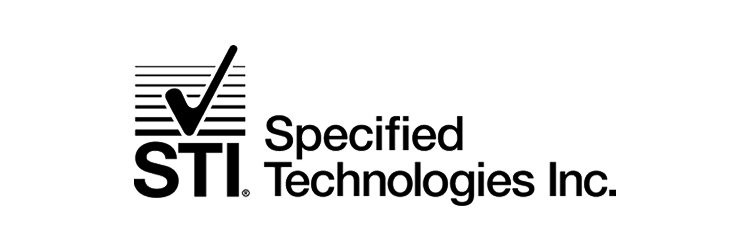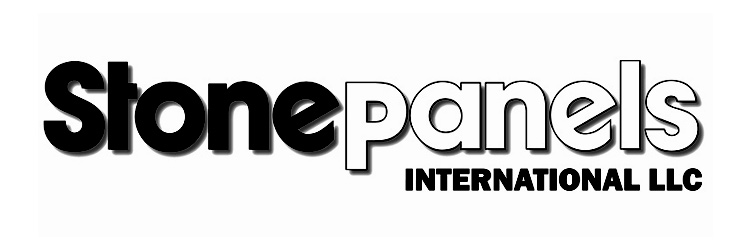WE ARE LIVE IN
Seattle
December 3
Motif Seattle
6 AIA HSW CEUs
PRESENTED BY

We are back in person!
Facades+, hosted by The Architect’s Newspaper, is an event filled with tailor-made presentations and robust dialogue on high-level detailing of all things building skin. We invited leading architects, engineers, and enclosure specialists to present their most innovative projects throughout the region and across the world. Throughout the day, you can expect to hear about the latest facades recently finished or under construction and the innovative techniques at play. From climate-responsive facades to the future of regional building, Facades+Seattle offers a great way to learn and connect with fellow AEC professionals.
Speakers
Agenda
8:00 – 8:50 AM PST
8:50 – 9:00 AM
9:00 – 10:00 AM
The soon to be opened International Arrivals Facility (IAF) includes the iconic Pedestrian Walkway, an elevated passenger bridge lifted more than 85 feet above the aircraft taxi lane connecting the South Satellite and the new Arrivals Hall. The Pedestrian Walkway celebrates arrival in the Pacific Northwest with commanding territorial and mountain views, and presented unique challenges in design, fabrication, and erection.
Currently in design, the C Concourse Expansion project (CCE) will transform an existing secure, and largely unseen, support building into a thriving, multi-story marketplace and lounge tower to elevate the passenger experience and celebrate the Pacific Northwest. Complementary passive strategies and dynamic glazing technology provide optimized daylighting and transparency in response to our unique skies and climate.
10:00 – 10:30 AM
10:30 – 11:30 AM
The Pacific Northwest leads the way in reducing buildings’ impact on climate. Increasing attention is paid to implementing responsible practices through facade design and is driving the industry forward. Energy codes, zoning, and standards are evolving to keep up with the demand to design with a light touch on the environment. Experts will present high-performance projects that deploy strategies that reduce carbon, incorporate healthy materials, and drastically cut energy usage.
11:30 AM – 12:00 PM
12:00 – 1:00pm
This panel will highlight significant projects that are transforming Seattle and the region. From new projects that reshape the skyline to reimagining and restoration of beloved institutions, these case studies are not to be missed.
1:00 – 1:30 PM
WORKSHOPS
3 AIA HSW CEUs
Pick 1 of 3 Afternoon Workshops
WORKSHOP A: Methods + Materials
POWERED BY

1:30 – 2:30 PM
Credit type: 1 AIA/HSW
Provider: STI Firestop
Today’s high-performance building enclosures demand high performance fire protection! The development of new “Hybrid Window Wall designs” has created issues on projects throughout North America. Curtain wall consultants and Authorities Having Jurisdiction (AHJ’s) are requiring tested firestop solutions for this growing wall type. Fully understanding the role and value of perimeter fire barrier systems in today’s ever changing and complex designs cannot be overstated. As the industry changes almost on a monthly basis, understanding how to maintain the integrity of a non-rated hybrid window wall system for up to 2 hours is critical in the design phase to eliminate costly changes, delays, and compromised life safety requirements during construction. Key topics are outlined below and will be discussed in detail incorporating PowerPoint & video.
Learning Objectives
- Understanding the issues and concerns of new Hybrid Window Wall designs
- Importance of testing for Hybrid Window Wall designs
- Understanding ASTM E2307 and the Intermediate Scale Multi-Story Test Apparatus
- Understanding the sequencing and installation of tested solutions
- Documenting the performance of a successful perimeter fire barrier test
- Common misconceptions about Hybrid Window Wall designs
2:30 – 3:30 PM
Credit type: 1.0 AIA HSW
Provider: Pilkington North America
Buildings have differing needs for aesthetics, performance, and functional operations. Few building materials have as great an impact on all three of these areas as glass since it plays a unique and important role in building design and the environment. Glass now plays a critical role in achieving a wide variety of dynamic and varied performance requirements from reducing bird strikes to generating power to minimizing building carbon impacts. Understanding these evolving technologies can help improve building design.
Learning Objectives
- Identify the different types of high-performance glass that are available and explain how these products impact occupant health, safety, and sustainability.
- Investigate the design potential and innovative opportunities to reduce bird strikes, improve sound attenuation, reduce fire risk, and improve surface cleanliness using advanced glass technologies.
- Explain how window retrofit technologies and power generating/dynamic glazing contribute to green and sustainable design in buildings.
- Acquire insights into emerging technologies being used to achieve healthier, safer, and more sustainable buildings, beyond achieving performance and aesthetic targets.
3:30 – 4:30 PM
Credit type: 1 AIA Credit
Provider: Northern Facades
Reaching towards Net Zero energy ready buildings is becoming a popular topic in todays climate changing world. Energy efficiency has expanded towards exterior wall assemblies where effects of thermal bridging are considered and thermally broken sub-framing systems are becoming the new norm. This course will identify and compare various cladding attachment methods on the market. Learn how to determine the appropriate clip for your project and how to compare effective thermal resistance required to achieve projects targeted R – Value.
Learning Objectives
- Learn how the use of thermal clips will impact thermal bridging on various exterior wall assembly applications
- Identify types of clips currently on the market
- Learn how to calculate the number of clips required on your project by identifying structural forces involved to determine clip spacing
- Gain insight on how the NFPA 285 fire code applies to thermal clips
With recent changes to local energy codes and incentives from several municipalities the gap between passive house construction and energy code compliance is narrowing and Passive House uptake across the country is growing exponentially. In this workshop participants will learn what the hands on challenges of going passive house are for mid-rise and high-rise multifamily projects. We will use real world case studies to break down the specific components and challenges, show you how the industry is addressing them, and how you can gain the knowledge you need to get your next project to Passive House. Bring your own projects and challenges and let’s roll up our sleeves together!
INSTRUCTORS
Jason Acosta | M.S., P.E., Associate, Energy Services Lead, RDH
David Fox | P.E. CPHC, RDH, Associate, Passive House Lead, RDH
Michael Kramer | LEED AP, Managing Principal, Senior Building Science Specialist, RDH
Dan Whitmore | CPHC, CPHB, Passive House Specialist, RDH
Both the Washington State Energy Code and the Seattle Energy Code have introduced restrictions on UA trade off limiting this to 20% and 10% of the baseline building respectively. Learn how to use the clear field values in the Building Envelope Thermal Bridging Guide to accurately account for thermal bridging in UA calculations. The latest publication of the Building Envelope Thermal Bridging Guide is by far one of the most complete industry reference for building enclosure U-factors. Develop an understanding on the type of building typologies that may struggle to meet this new requirement and how parametric envelope studies can help identify potential compliance path including leveraging new enclosure technologies. Explore the process for incorporating the impact of linear transmittance at key enclosure interfaces to further dial in the performance of enclosure on projects pursuing the Target Performance Path, Passive House, Living Building or net zero performance.
Learning Objectives:
Discuss how and where thermal bridges occur and how they can be mitigated.
Describe the impacts of thermal bridging and effective R-values on building energy use.
Identify a combination of passive design strategies (including thermal bridging reduction) and design process strategies (such as parametric energy modelling) as part of integrated design that can lead to high performance low energy and low carbon buildings.
Summarize available design resources to apply the above concepts to design higher performance buildings.
INSTRUCTORS
Stéphane Hoffman, Vice President & Senior Building Science Specialist, Morrison Hershfield
Jamie Mckay, PE, LEED Fellow, Building Envelope Commissioning Specialist, Morrison Hershfield
Ivan Lee, P.Eng., LEED AP BD+C, Building Science Specialist, Morrison Hershfield
Geoffrey Yamasaki, LEED AP, BEMP, Morrison Hershfield
Subscribe for free, and get notified on our upcoming conferences and news
