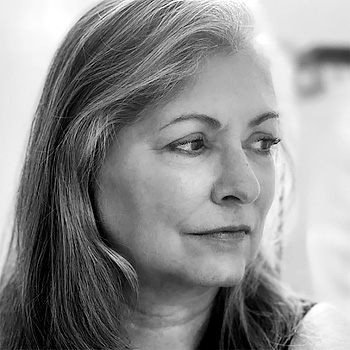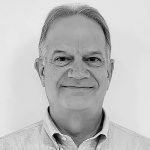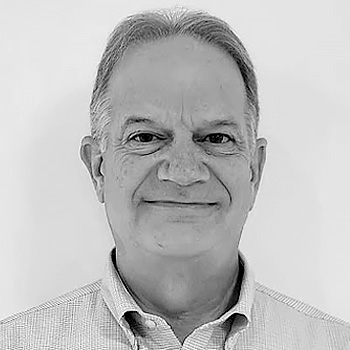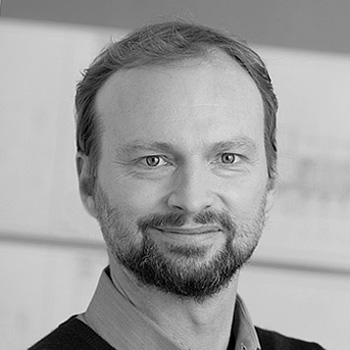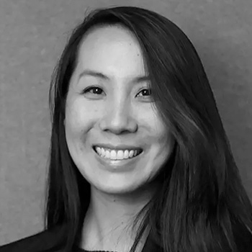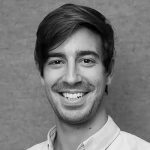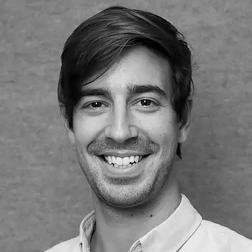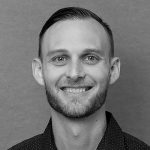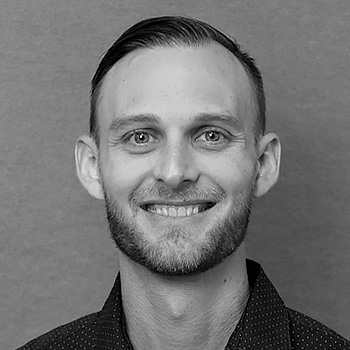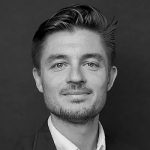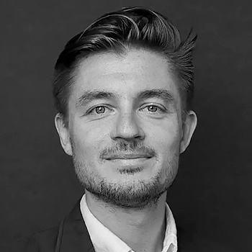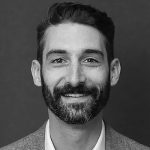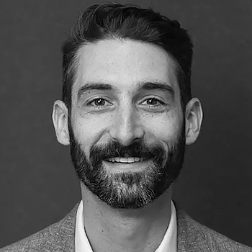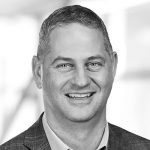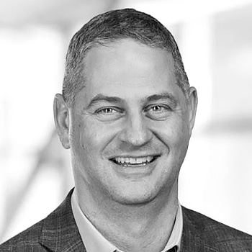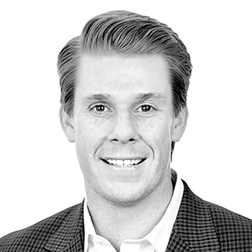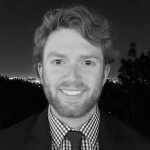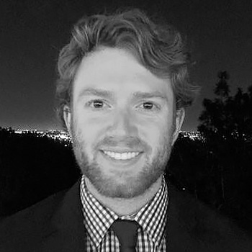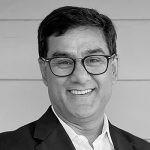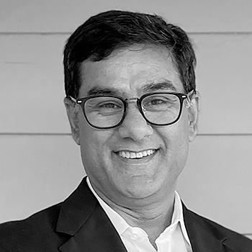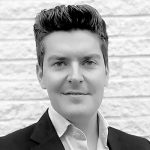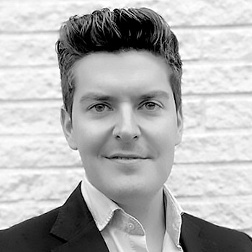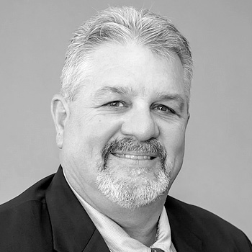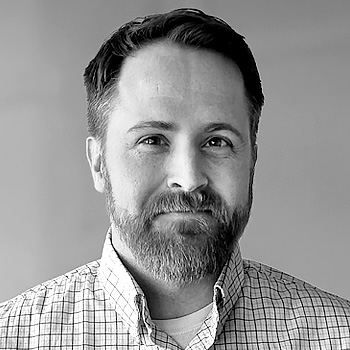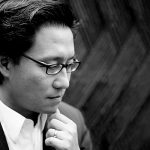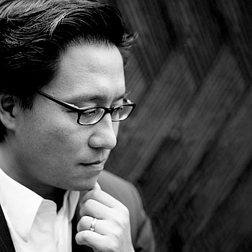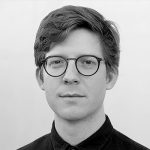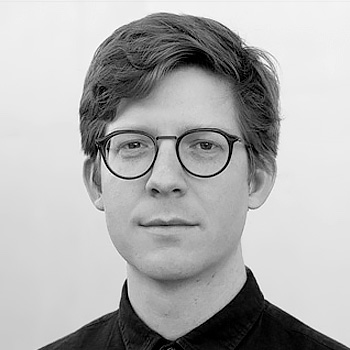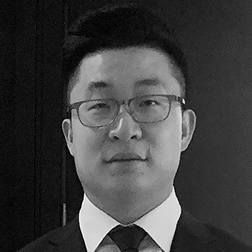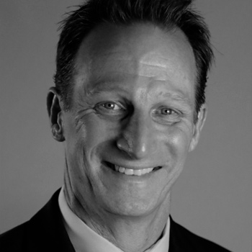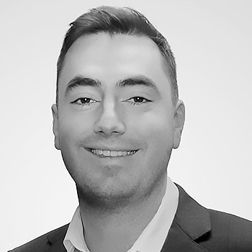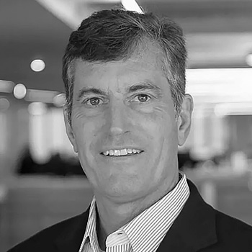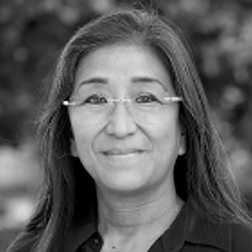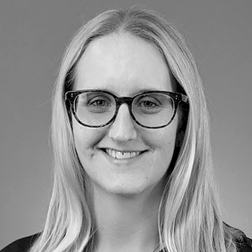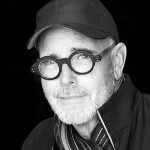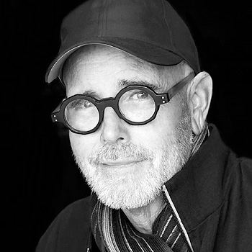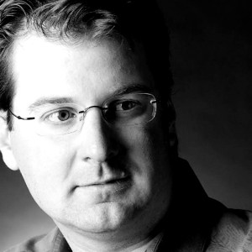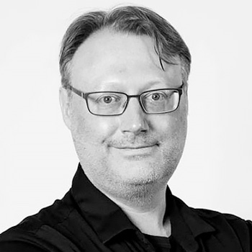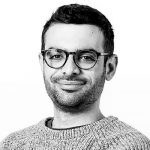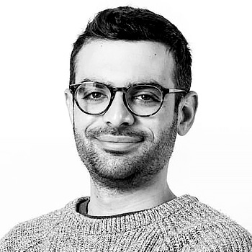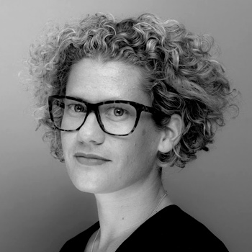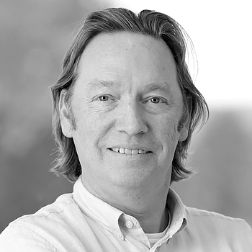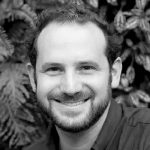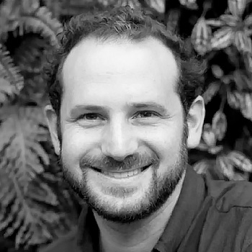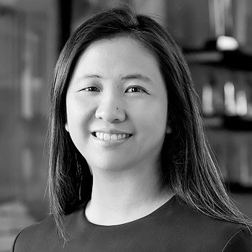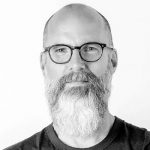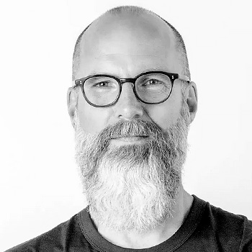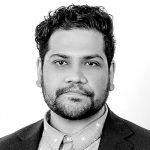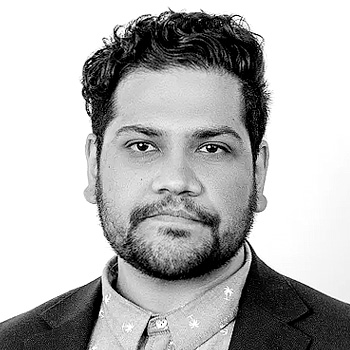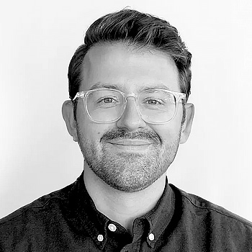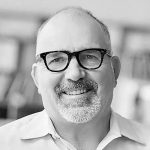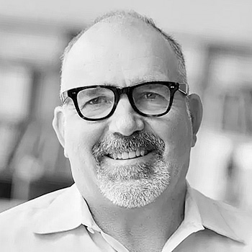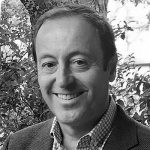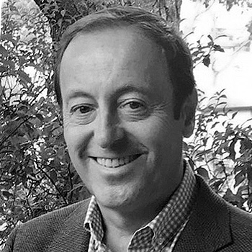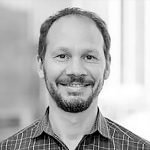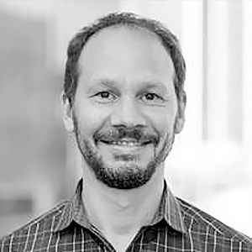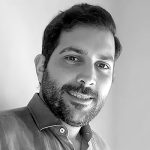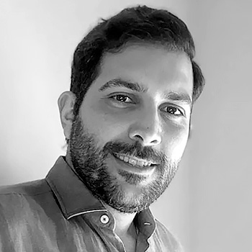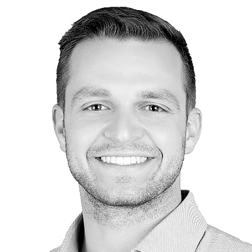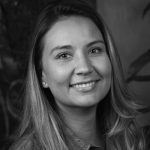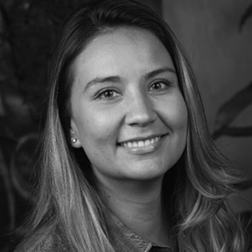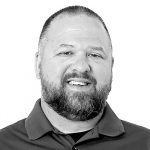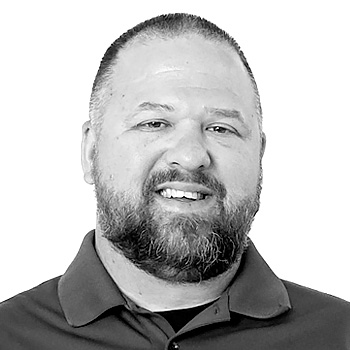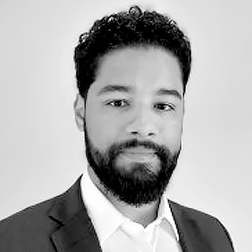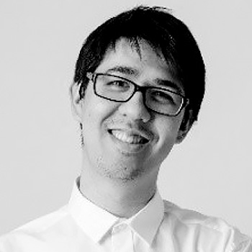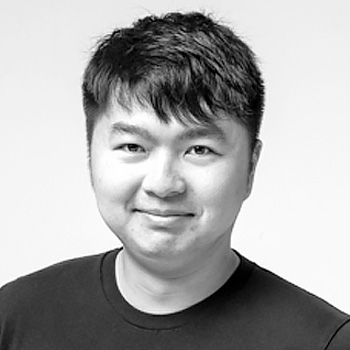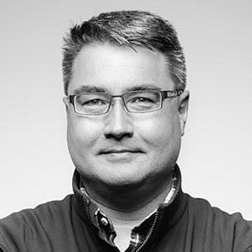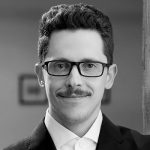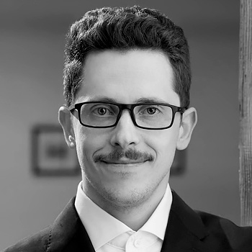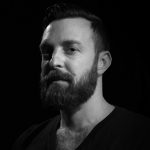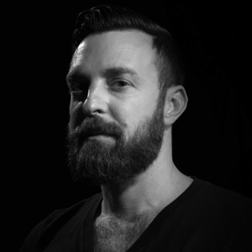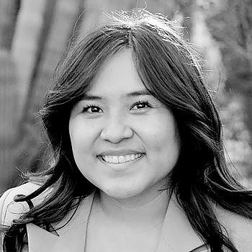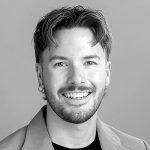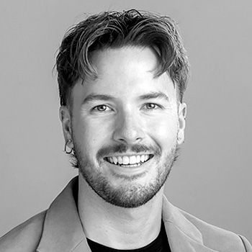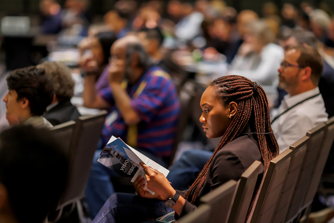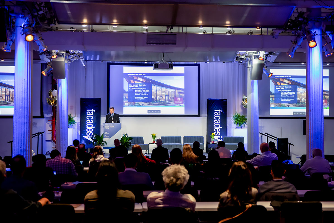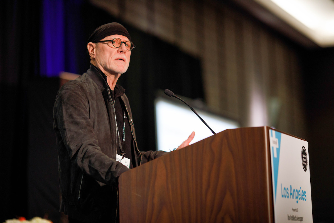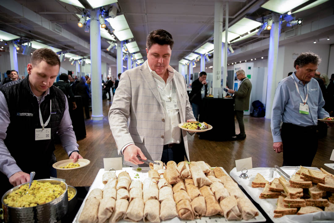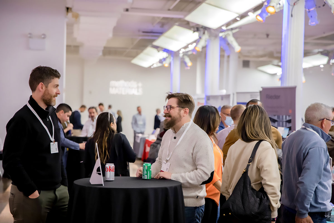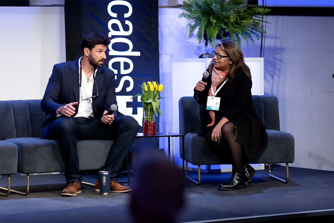Agenda
Symposium
Times in PST
8:00 – 9:30 AM
9:30 – 9:35 AM
9:35 – 9:40 AM
9:40 – 9:45 AM
9:45 – 10:30 AM
Academic projects offer a unique canvas for innovation. Whether grounded in established frameworks or driven by mission and vision, these projects demand solutions that are relatable and familiar as well as surprising and groundbreaking. CO Architects will explore facade solutions that exhibit a variety of approaches to contextualism, materiality and craft intended to embody a deep understanding of place, evolve institutional identity and instill a sense of belonging.
Moderated by: Alex Korter
10:30 – 11:00 AM
11:00 – 11:45 AM
The Design-Build team for the UCI Health – Irvine Hospital and Ambulatory Care Center will discuss opportunities and challenges to envelope performance and team collaboration using the first All-Electric hospital as context. From winning this design-build competition during the pandemic, through documenting and bidding in a highly volatile market to navigating complex review and permitting processes, this team will share experiences and lessons-learned that are helping the project towards a successful completion and apply to the larger challenges of complex project delivery.
Moderated by: Sanjeev Tankha
11:45 AM – 12:30 PM
This roundtable with leading building materials manufacturers will discuss the advanced materials that are newly available and just around the corner. Learn how architects can collaborate with manufacturers to build with the latest, most up-to-date technologies, code requirements, and products and hear what’s next for the industry.
12:30 – 1:30 PM
1:30 – 2:30 PM
1:35 – 1:45 PM
1:45-2:30 PM
As we envision the future, we collectively occupy the liminal space of experimentation in both theoretical constructs and design practice. In today’s post-colonial world, Homi Bhabha describes boundaries in culture as a place of liminality or “third space,” where translations and negotiations occur. This liminal space, representing a threshold, embodies ambiguity and fosters new possibilities and changes. These spaces become stages for transitory and frontier events, capable of disrupting and challenging the status quo. Lyndon Neri, from Neri&Hu Design and Research Office, will showcase several of the studio’s projects by exploring boundaries in the “third space.”
Moderated by: Jack Murphy
2:30 – 3:15 PM
In this session, attendees will learn about the advanced building envelope technologies transforming the AEC industry. These advancements allow designers, engineers, and contractors to embrace renewable energy and sustainable building solutions.
Moderated by: Stephen Maher
3:15-3:45 PM
3:45-4:30 PM
Ross Wimer and his team will dive into the details and behind-the-scenes stories from the just opened Intuit Dome, home of the NBA’s Los Angeles Clippers. The unique building skin is formed from a series of diamond-shaped, interwoven metal panels with multiple uses that adapt to the buildings many programs. This project has a number of sustainability features from and is on target to achieve LEED Platinum.
Moderated by: Stephen Maher
4:30 – 5:00 PM
Architect Robin Donaldson will discuss the extraordinary architectural design vision, engineering process, and concrete construction techniques behind creating this landscape-driven house that has been called a new design language, the “wildest” thing a critic has ever seen, and, as AN editor Jack Murphy wrote, “a creative alignment between architect, client, and builder.” Donaldson will discuss the process of shifting from idea to scale model to 3000 unique pieces of formwork in order to create the wickedly complex concrete form of the project.
Moderated by: Jack Murphy
5:00 – 5:15 PM
5:15 – 7:15 PM
Workshops
Times in PST
Held in person at the Sheraton Grand Downtown LA, participants will engage with the industry’s leading design professionals in an intimate, classroom-style setting. Select between three thematic tracks including: sustainability, detailing, and technology.
Choose the Tracks and Sessions that most interest you and dive-deep into project typologies, technologies, and techniques to grow your knowledge and practice.
9:30 – 10:00 AM
TRACK A
Energy, Sustainability, and Resiliency
Combined with growing expectations for high performance, building enclosure design is now required to satisfy a large number of performance parameters that were not given a great deal of consideration in the past. Building enclosures were always expected to be durable and address issues like energy efficiency, daylighting, indoor air quality, fire safety, thermal comfort, and carbon footprint, but now with aggressive changes in code and the climate crisis the urgency to decarbonize our building envelopes and radically reduce both embodied carbon and operational carbon is every designers responsibility.
10:00 AM – 12:00 PM
This session will provide an overview of load paths, jointing, and tolerances in exterior enclosures. The workshop will begin with a lecture on the basics of load paths, including how loads are transferred through a building structure. The lecture will also discuss the different types of joints used in exterior enclosures, as well as the factors, such as tolerances, that need to be considered when designing and detailing joints.
The second half of the workshop will be an interactive whiteboard exercise in which participants will work with the presenters to develop solutions to a handful of specific details. This exercise will give participants the opportunity to apply the concepts they learned in the lecture and to gain experience in working with tolerances and building movements.
Learning Objectives
- Understand the basics of load paths in exterior enclosures
Identify the different types of joints used in exterior enclosures - Understand the factors that need to be considered when designing and detailing joints
- Develop solutions to specific details that take into account load paths, tolerances, and building movements.
- Audience: This workshop is intended for architects, engineers, contractors, and other professionals who are involved in the design, construction, or maintenance of exterior enclosures.
12:30 – 2:30 PM
2:45 – 4:45 PM
Habitat Horticulture and RIOS will discuss the benefits of living wall facades in urban environments using 11755 Wilshire Blvd. project as a case study. We will discuss how the living wall fits in with the overall design intent and the various challenges and factors integrating it into the facade.
Benefits to Covered
- Boost Biodiversity
- Facade Temperature Reduction
- Building Energy Load Reduction
- Deter Graffiti
- Trap Particulate Matter from the Air
- Improve Walkability
- Increase Mental Well Being
TRACK B
In the Details
Clients demand attractive and high-performing buildings and as designers, you need to zoom in on fundamental design principles and thoughtful detailing to achieve performance goals. This track will feature the opportunity to detail and collaborate on high-design, and high performance facades.
10:00 – 12:00 PM
Across buildings that grace our skylines, there exists a trio of stalwart elements — glass, steel and terra cotta — that form the backbone of so many facades across the globe. These foundational materials not only shape the physical landscape but also define the very essence of architectural identity and innovation. Steel, tough and unyielding, represents resilience and grit. Glass, with its clear transparency, brings vibrancy and light to our urban landscapes. And terra cotta, a renewable material steeped in history and tradition, adds a touch of warmth and regional charm. Together, they’re like old friends, shaping our communities with strength and character. This workshop will focus on these three façade materials, dissecting the merits and use cases for each through stories of three projects in development right now in Southern California: Steel: The Rosena Ranch Fire Station embraces its harsh climatic conditions with its weathering steel rainscreen cladding. Glass: The SPC Jesus S. Duran Eastside Library uses glass to put knowledge on display and embody the essence of accessibility, highlighting the significance of making information available to all. Terra Cotta: The College of Health & Human Services building at California State University Long Beach features glazed terra cotta, embracing its regional landscape and supporting its ambitions for sustainability. Attendees will leave the workshop with a better understanding and appreciation for each material, as well as an appreciation for the design and decision-making processes that go into making façade decisions for projects of varying types, scales and geographies.
12:30 – 2:30 PM
Historic building facades are now being improved and reimagined to meet modern standards of performance and sustainability. This workshop explores the intricate process of investigating, designing, and constructing facade improvements that not only enhance building performance and integrity but also preserve historical authenticity.
2:45 – 4:45 PM
The Duarte Outpatient Center is the latest Cancer Outpatient addition to the City of Hope campus in Duarte, CA housing some 150 infusion units, clinical spaces and imaging departments.
This flagship campus is recognized for its culture of hope and peaceful, approachable patient experience in garden-like environments, as much as it is for cutting edge research and prestigious cancer expertise. The northeast campus projects, including a newly expanded Hope Drive entry, a large Park, the Northeast Parking Structure and the Duarte Outpatient Clinic, create a cohesive environment that offers a variety of experiences, maximizes access to nature and views, and sparks moments of joy and delight- placing the patient experience hand-in-hand with quality care and treating the whole patient.
The double-height, prefabricated façade system for the project was very much inspired by the surrounding context, campus-setting and adapted to the local climate while focusing on patient, caretaker and family well-being.
This workshop will dive into the details of the collaborative process between architect, contractor and trade partners to describe the composition of the various pre-fabricated panels, outline the design and performative challenges of modular façade systems and openly share best practices, lessons learned and hands-on experience from the now-completed project.
2:45-4:45 PM
In this workshop, we will cover the essential aspects of Performance Test Requirements for façade systems, providing an understanding of the rationale behind testing and optimal timing to initiate the process.
The presenters will walk you through the process of formulating performance requirements tailored to individual façade systems, selecting suitable tests for each specific façade type. Additionally, clarify the process of defining wall type specifications/dimensions and test procedures.
During the workshop, participants will engage in collaborative discussions to interpret the data from test results, facilitating its practical application in the facade design.
Key Takeaways:
- Be able to review typical tests for building envelope performance.
- Learn to identify reasons for testing facades systems.
- Understand performance requirements.
- Familiarity with testing procedure and sequence according to data desired.
- Insights from Performance Mock-up Testing results.
TRACK C
Tools and Technologies
Learn new tools, workflows, and skills that can help you manage complexity in your projects. These deep-diving case studies will provide strong foundations and more with lessons learned through real world case studies in both ground up and adaptive reuse scenarios.
10:00 AM -12:00 PM
Over the past few decades the use, quality and size of glass and glazing on high rise buildings has increased dramatically as has the use of glass products from offshore. More recently, as a result of increased industry recognition of the importance of energy efficiency, the trend is towards more energy efficient glazing systems. Common methods of improving thermal performance of Insulated Glass Units (IGUs) includes the application of high-performance coatings, use of triple glazing or warm edge spacer technology, using IGU’s in spandrel and shadow boxes, use of solar shading devices, use of structural glass, and installing solar selective films on or inside the units. While these solutions have all been effective at improving thermal performance, there have been cases where the implementation of this new technology has resulted in premature and costly failures.
- In this workshop, 20 different case studies are presented to show and explain the variety of problems that can occur with glass and glazing after installation. The case studies examine each type of glazing failure and help to explain how different investigation techniques were used to find the failure mechanisms.
- After the case studies, attendees will create a checklist that will address the most common risks summarized in the case studies and be easily incorporated in project specifications and quality assurance plans on their specific projects.
- Following the presentation, the workshop will shift to the “hands on phase” where attendees will cycle through a series of stations setup with the latest glazing and IGU testing and forensic equipment. Attendees will learn to use the equipment to check and diagnose common glass and glazing failures, and to check if the glass meets expected performance attributes.
The skills learned in this workshop will prove invaluable for Architects, Specifiers, Glazing Contractors, Manufacturers and consultants looking to manage risk and ensure that their glass and glazing meets the expected performance and durability requirements.
12:30 – 2:30 PM
This workshop will introduce form-active structural optimization strategies, focusing on those relevant to long-span structural systems, and include an in-depth design workflow. We propose to use Karamba’s large-form deformation and analysis components to provide form-finding and early conceptual design feedback. The introduction will cover mesh modeling for analysis and visualization as well as several design optimization strategies typically employed in practice.
Hardware/Software Requirements
Personal Laptop with:
- Rhino 7.0/8.0
- Grasshopper
- Karamba [ free trial provided ]
- Weaverbird
- Proving Ground’s Lunchbox
2:45 – 4:45 PM
This workshop will explore the key elements of facade design with emphasizing the importance in accommodating service and ultimate movements in seismically active areas. Participants will gain understanding of the rationale behind movement accommodation strategies, essential to design resilient facade systems.
The presenters will guide attendees through performance requirements, the selection of suitable support strategies, and the coordination necessary for integrating facade systems effectively. Additionally, we will cover the processes of defining specifications, setting tolerances, and determining testing procedures that meet seismic resilience standards.
Through collaborative discussions and hands-on exercises, participants will identify tailored solutions for specific seismic challenges, gaining practical skills to apply in project specific challenges.
Key Takeaways:
- Understanding the Impact of Seismic Movements on Building Envelopes
- Selecting Support Strategies for Seismic Resilience
- Movement Accommodation Across Different Facade Systems
- Testing and Proofing Facade Systems Against Seismic Requirements
- Integrating Movement Accommodation into Facade Design
Save Your Seat Today!
Join us for peer-learning and networking opportunities
to keep you at the forefront of practice.
EARN 3.5 AIA LU CREDITS

