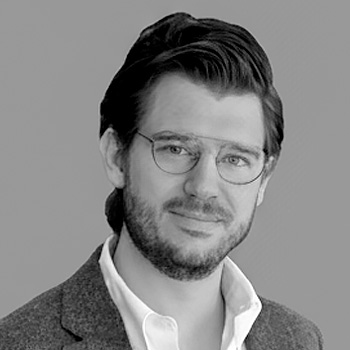Co-Chairs
Vivian Ngo
Principal | Design Leader
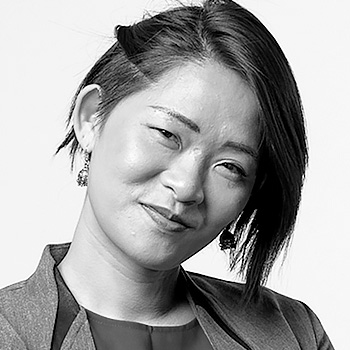
Vivian Ngo
Principal | Design Leader
As a licensed architect trained in urban design, Vivian has a unique ability to move between scales of design. In every project she strives to create a powerful story that will convey the client’s design vision and their brand to the world. Vivian is an accomplished leader who seeks to leverage the strength of each project team member and inspire them to achieve high-performing outcomes on behalf of her clients.
Her project experience includes urban master plans, corporate headquarters, commercial developments, convention centers, hotels, libraries, research buildings, education facilities and even adaptive reuse projects. A Hong Kong native, she always looks for ways to create exciting, unique human experiences in urban environments. She has also illustrated urban history books about land reclamation in Hong Kong.
Kerry Hegedus
Principal
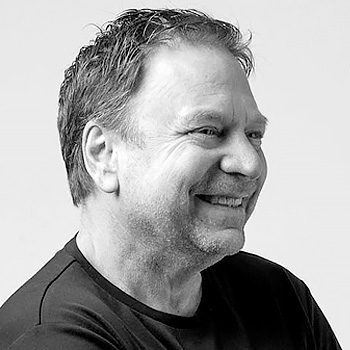
Kerry Hegedus
Principal
A seasoned architect with more than 30 years of experience, Kerry knows that building design derives directly from site demands and client requirements. He excels at identifying these issues early on and working the design to respond accordingly. With a deep understanding of how facade systems impact not just the buildings they serve but also the people that inhabit and visit them, Kerry excels at identifying complex issues, developing a facade from concept to detailing, and uniting clients and design teams around whole-building performance. Kerry’s creative approach to complex problems brings design solutions to clients all around the world. His project work ranges from local organizations including Seattle City Light and the Seattle Opera in the Pacific Northwest, to fast-growing tech innovators such as Tencent and Suning in Asia.
Winka Dubbeldam
Founding Principal
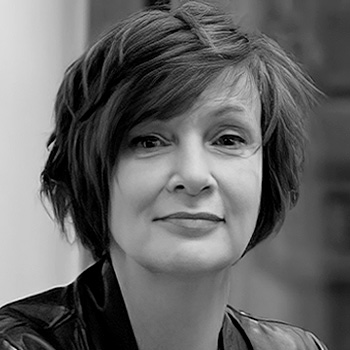
Winka Dubbeldam
Founding Principal
Winka Dubbeldam, MArch MS-AAD, is a seasoned academic and design leader, having served as Chair and Miller Professor of Architecture at the University of Pennsylvania Stuart Weitzman School of Design from 2013 through June 2023. Apart from working on curricular revisions and faculty growth, Dubbeldam initiated the annual publication “Pressing Matters” published by ORO, and organized annual conferences at Weitzman such as the New Normal [2013], Future Cities [2014] , the ACSA [2015], Women in Architecture [2016], and lastly the prestigious ACADIA conference 2023. Previously, Professor Dubbeldam initiated and directed the Post-Professional Architecture program for 10 years (2003-2013), providing international students with innovative design skills, cutting-edge theoretical and technological knowledge, and the analytic, interpretive, and writing skills necessary for a productive and innovative career in the field of architecture. She also taught advanced architectural design studios at Columbia, Cornell and Harvard University, among other prestigious institutions. Dubbeldam is currently the External Examiner at the Architectural Association London’s DRL [2023-26] and was the same at the Bartlett School of Architecture in London (2019-2023). She has been a juror and chaired international and national award juries [ULI, Prix de Rome, AIA, SARA, RIBA, Archiprix], and was keynote speaker at important international conferences, and gave a TED talk in 2013 at TED Global. Currently Professor Dubbeldam is on the editorial board of PLAN magazine’s Research Journal [2021-] and was one of the Creative Directors for CityX Virtual Italian Pavilion at the Venice Architecture Biennale [2021& 23].
James Richärd
Partner
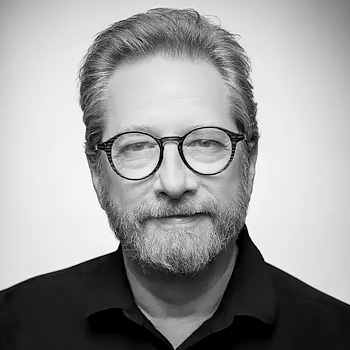
James Richärd
Partner
James Richärd, FAIA is an internationally recognized, award-winning lead designer who leverages context, materiality, and tectonics to create powerful and evocative spatial experiences. With his integrative approach to design, and a focus on civic work, he is sought out and known for inspiring projects that enrich the communities they serve – whether a global international hub or a rural neighborhood. He has specialized expertise in the design of academic and community libraries, diplomatic campuses, and academic research facilities.
Over the past decade, he has designed and constructed a multitude of Diplomatic campuses and facilities around the world, including new embassies, consulates and diplomatic compounds in Qatar, Brazil, Mexico, Mauritius, India, Indonesia, and China, among others.
Jim has been named an Emerging Voice by the Architectural League of New York and Architect 50 by Architect magazine eight years running. He has been the recipient numerous international/national design awards, including the University of Arizona Alumni of the Year, AIA Arizona Firm of the Year Award, the AIA Arizona Architect’s Medal, and an AIA Fellow. With Jim’s design leadership, the firm’s work has been featured in more than 30 publications.
With nearly forty years dedicated to his practice and studio in the heart of Phoenix, he has been a guest lecturer and critic for several architectural institutions as well as public owners including the General Services Administration (GSA) and the U.S. Department of State, where he is also an adjunct Industry Peer Advisor for State’s Industry Advisory Group. Committed to advancing the practice of architecture and realizing its profound impact on the imagination and human spirit, Jim remains engaged in mentorship and advocacy in his home state of Arizona and internationally.
Amir Mikhaeil
Associate
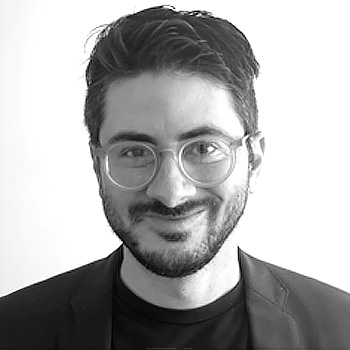
Amir Mikhaeil
Associate
Amir Mikhaeil is an associate at Bjarke Ingels Group. Amir Joined BIG’s New York office in 2015 where he is a NY registered Architect and in 2023 moved to Los Angeles to help start BIG’s West coast office. He has lead projects for BIG in Ecuador and worked on several of the office’s projects in North America including the recently completed 1 High Line towers in Manhattan. He is currently helping lead BIG’s work with Claremont McKenna College where he recently completed the Robert Day Sciences Center. Amir received his Masters degree from the Yale School of Architecture where he was awarded the prestigious Feldman Prize for his advanced studio work. Prior to joining BIG, he worked at the offices of Richard Meier & Partners, Pelli Clarke Pelli, and Resolution: 4 Architecture.
Alex Rosenthal
Senior Associate
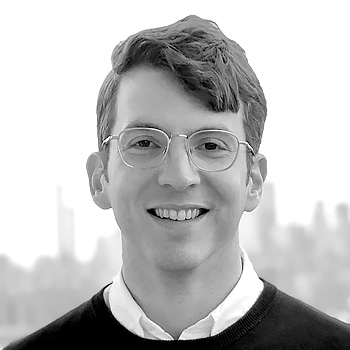
Alex Rosenthal
Senior Associate
Alex Rosenthal is a Senior Associate at Heintges Consulting Architects and Engineers based in Southern California. As a licensed architect and having worked with Heintges since 2016, his career has been dedicated to the realization of complex facades brought on by an ardent passion for architecture, performance-based design, and sustainable building practices. Alex has collaborated internationally with some of the world’s leading architecture firms in the design and technical development of high-profile building envelopes on projects ranging from flagship retail to high-rise residential, commercial, office, laboratory, institutional and museum programs. Outside of his work at Heintges, Alex has been a guest lecturer and juror at multiple universities, a frequent public speaker at building enclosure industry events, and an active participate in professional organizations. With his involvement in AIA LA’s Building Performance and Regulations committee, Alex advocates for the dissemination of knowledge related to California sustainable building regulations, adaptive reuse, building performance, and facades. Alex holds degrees from the University of Illinois Urbana-Champaign in Architecture and a Master of Architecture degree from Columbia University’s GSAPP where he received the Lucille Smysyer Lowenfish Memorial Prize.
Kathleen Hetrick
Associate
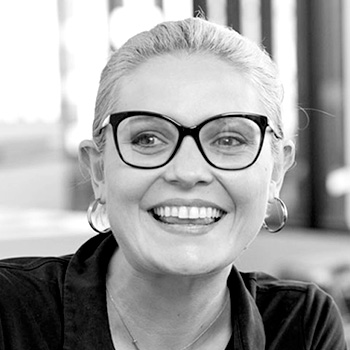
Kathleen Hetrick
Associate
Kathleen Hetrick is an Associate at Buro Happold and is a Bloomberg Fellow at the Bloomberg School of Public Health at Johns Hopkins University. As part of the Buro Happold Los Angeles Sustainability team, Kathleen combines her passion for regenerative design with a technical background in Architectural Engineering. She leads the sustainable design process on a wide range of cutting-edge projects including LEED Platinum, ILFI Zero Carbon and Living Building Challenge buildings, portfolio-wide scope 3 emissions reduction plans, social impact studies, resiliency analysis and corporate sustainability implementation workshops. She also facilitates Buro Happold’s regional outreach initiatives to encourage local K-12 students to pursue sustainability-focused careers in STEM. She is currently a board member of USGBC-LA and is one of the founding instigators of Carbon Leadership Forum – Los Angeles.
Lisa Rammig
Director
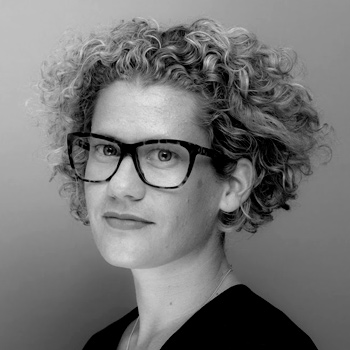
Lisa Rammig
Director
Lisa leads Eckersley O’Callaghan’s West Coast offices in San Francisco and Los Angeles. She joined EOC in 2013 to support the practice’s emerging facade engineering group in London and after playing a significant role in the group’s exceptional growth, Lisa has been responsible for the expansion of EOC’s West Coast presence.
Lisa directs EOC’s R&D efforts, focusing on innovative glass designs and technology.
She remains heavily involved in academia particularly with the Facade Research Group at TU Delft where she pursued her doctoral research and has built strong links between research and industry.
Michael Steinhuelb
Vice President
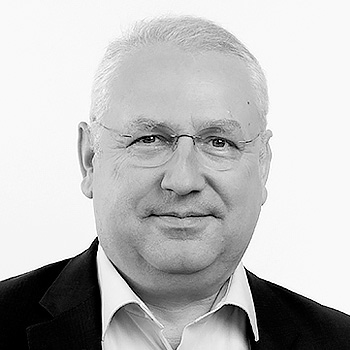
Michael Steinhuelb
Vice President
Michael Steinhuelb is Vice President of seele, Inc. and seele Canada, responsible for directing and providing overall management of seele, Inc. He first joined seele group in 1999 as the first Project Manager for international projects, and re-joined the company in New York City with seele, Inc. in 2015. Michael is a licensed architect and holds all contractors‘ licenses for seele, Inc. and seele Canada in the United States and in Canada.
Alejandro Daras
Vice President of A&D Projects
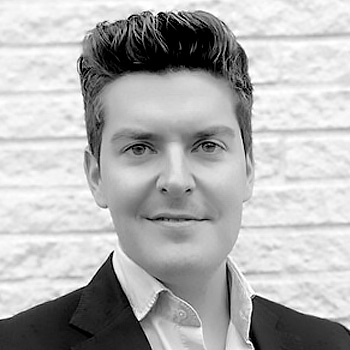
Alejandro Daras
Vice President of A&D Projects
Alejandro Daras is Vice President of A&D Projects at Neolith and has extensive expertise on Rainscreen systems and solutions. Leading Neolith’s international expansion since 2021, he played a key role in the company’s growth. With dual master’s degrees in architecture from Valencia and the Illinois Institute of Technology, Alejandro transitioned from independent architect roles to the Construction Materials industry in 2016. His career spans Valencia, Munich, Chicago, New York, and Dallas, understanding of architectural intricacies on a global scale.
Sophie Pennetier
Founder
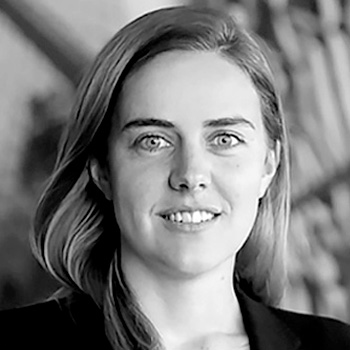
Sophie Pennetier
Founder
Sophie holds 17+ yrs of experience in the design and construction of structures and commercial/cultural building enclosures, in Europe and in the United States.
Teaching at SCI-Arc in Los Angeles, Sophie has founded Digne as a professional runway for her students, as an Academic-Industry hybrid work collaborative.
Brian Hubbs
Principal
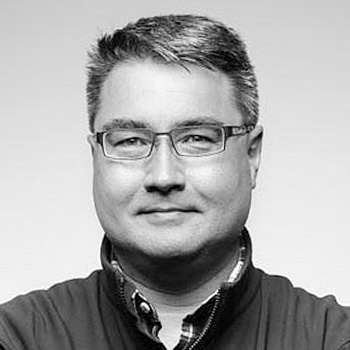
Brian Hubbs
Principal
Brian is recognized as a practical engineer and researcher who delivers innovative solutions. He is one of the three co-founders of RDH and has a unique blend of theoretical and hands-on knowledge gained from completing hundreds of projects across RDH’s various practice areas.
Brian’s experience includes work on both high- and low-rise commercial, institutional, and residential projects in many geographic locations and in virtually all climatic regions in North America.
A key member of any design team, Brian specializes in façade engineering and is regularly involved in the design, testing, and construction of unique and complex building façades. He is often asked by clients to test and review various enclosure systems manufactured around the world.
An engaging and vibrant presenter, Brian regularly speaks at seminars, conferences, and universities on a range of building science topics. As one of the key contributors to the evolution of building enclosure technology in British Columbia, he has led landmark policy, guideline, and research initiatives.
Mira Henry
Co-Principal
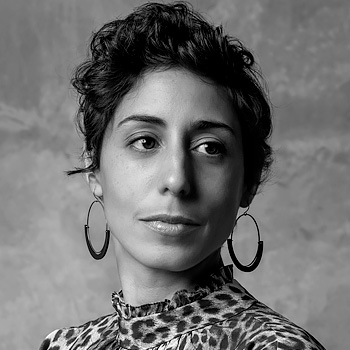
Mira Henry
Co-Principal
Current Interests is an architecture and design studio dedicated to the social, spatial, and material liveliness of architecture. Founded by Matthew Au and Mira Henry, Current Interests draws on the deep knowledge each brings to the partnership. Together, Au and Henry have designed and constructed a wide range of complex building programs, including public cultural projects, residences, commercial spaces, and museum exhibitions.
As creative collaboration, Au and Henry’s work straddles important lines in the field and has been published, exhibited, and recognized internationally. In 2023 Au and Henry authored the book Gathering: Ongoing Work by Current Interests, published by Princeton School of Architecture Press. Most recently, Current Interests received Architectural Record’s 2025 Design Vanguard Award.
Mira Henry is the co-principal of Current Interests. Mira Henry is a California registered architect with over fifteen years of professional experience. Her professional expertise is in design and project management of large-scale building programs, residential construction, and retail and restaurant interiors. Mira is a member of the design faculty at Southern California Institute for Architecture (SCI-Arc) and has had visiting appointments at Princeton University and Harvard Graduate School of Design.
Cameron Chorney
Associate, Project Engineer
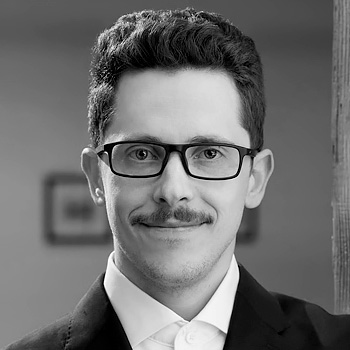
Cameron Chorney
Associate, Project Engineer
Cameron Chorney | P.E.
As an Associate and Project Engineer, Cameron Chorney is an integral member of RDH’s building enclosure group, leading the development of RDH’s Southern California practice. He is experienced in both New Buildings projects as well as building enclosure assessments and investigations of Existing Buildings across the country. A member of our Energy & Climate team, he provides expertise in thermal and hygrothermal analysis of enclosure assemblies, including energy code compliance calculations. Cameron has a passion for design and implementation of complex facade systems, for example, high-rise unitized curtain wall (UCSD Pepper Canyon West, San Diego, CA), custom curtain wall (PDX Next, Portland, OR), modular construction (Modomi Conners, Bend, OR), and panelized exterior facades (NDA).
Patrick Elmore
President of Business Development
Infinite Recycled Technologies
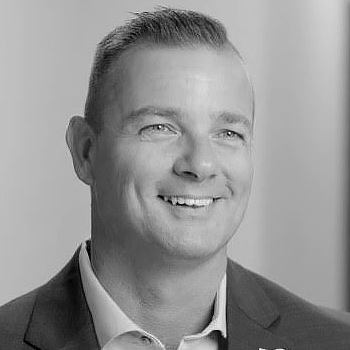
Patrick Elmore
President of Business Development
Infinite Recycled Technologies
Patrick Elmore is a seasoned sales and business development leader with over 25 years of experience in sales and sales management. As the President of Business Development at Infinite Recycled Technologies, he has played a pivotal role in shaping the company’s growth and impact since its inception in 2017, leading to its official launch in 2020.
With a strong expertise in business development and sustainability, Patrick has been instrumental in forging industry partnerships and advancing the mission of glass recycling in the U.S. His dedication to sustainability has earned him prestigious accolades, including the USGlass Green Award, Glazer Nation’s Sustainability Award, and the USGlass Individual Sustainability Award.
A recognized voice in the industry, Patrick has spoken at multiple conferences across the United States and has contributed extensively to the field. He has collaborated on two published glass recycling papers with the National Glass Association and authored numerous articles on the subject.
Patrick’s passion for recycling is deeply personal. He is driven by the urgent need to improve recycling efforts in the U.S., particularly when it comes to glass—one of the few materials that can be recycled infinitely. Seeing glass discarded into landfills motivates him to push harder, educate others, and raise awareness of the significant environmental and economic benefits of glass recycling.
Above all, Patrick’s mission is fueled by his desire to create a better, more sustainable future for his two daughters, ensuring that future generations inherit a world that values and prioritizes responsible recycling.
Joo Oh
Project Designer
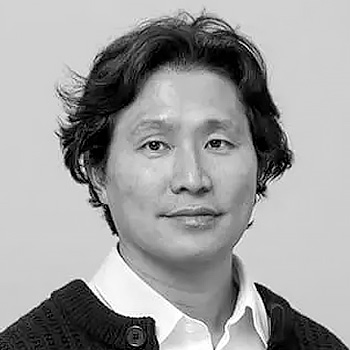
Joo Oh
Project Designer
With experience working on technically challenging projects, Joo has rigorous and well-integrated design ideas that are based on an understanding of historical and regional context and the programmatic issues that each specific site has to offer. He approaches every project with this idea and achieves innovative design solutions that strive to exceed each client’s expectations.
Margaret Montgomery
Principal | Sustainability Leader
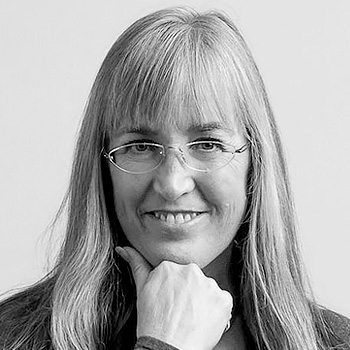
Margaret Montgomery
Principal | Sustainability Leader
FAIA, LEED AP, WELL AP
Margaret Montgomery is NBBJ’s global sustainable practice leader. She leads initiatives and projects with the goal of creating healthy places that reunite people with nature. Employing strategies that range from biophilia and indoor air quality to zero net carbon design, she encourages teams to improve building performance, ecosystem vitality and human experience on each project. She has more than 30 years of experience in civic, commercial, corporate, higher education and healthcare architecture.
Her work includes the Bill & Melinda Gates Foundation Campus in Seattle, the world’s largest LEED Platinum non-profit headquarters; and currently Microsoft’s Zero Carbon LEED Platinum Redmond campus project. Margaret is currently serving on the board of the International Living Future Institute, and recently co-chaired the national AIA Framework for Design Excellence committee.
She previously chaired the AIA Energy Leadership group and the Large Firm Roundtable Sustainability committee She has served on various national juries including the AIA COTE Top Ten Awards and Stephen R. Kellert Biophilic Design Awards and is a sought-after speaker at events, including the Zero Net Carbon China Forum.
Tina Giorgadze
Managing Principal
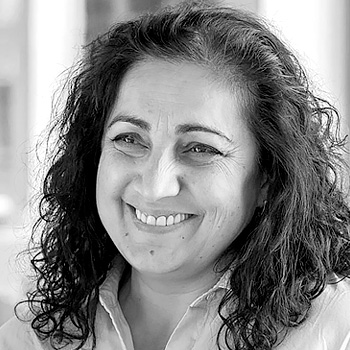
Tina Giorgadze
Managing Principal
Tina is a Managing Principal for Perkins&Will with over 25 years of experience in space planning, healthcare interiors, and architectural design. Her strong ability to provide design support and interior design leadership allows her to handle time-sensitive projects in fast-paced environments. She is detail oriented with strong collaboration and organization skills, always welcomes design challenges, and is constantly seeking innovative, research-based solutions. She prides herself as being a patient advocate while designing healing environments.
James Warton
Vice President | Computational Designer
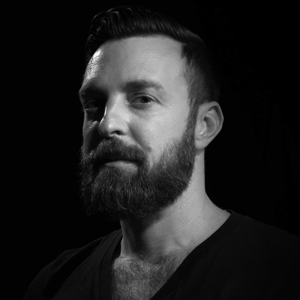
James Warton
Vice President | Computational Designer
Throughout his career in architecture, James Warton has maintained an interest in cutting-edge manufacturing processes and developed specialized concentration in high-resolution additive processes. He is currently focused on highly articulated metal structures and direct-to-fabrication methodologies. Within HKS | LINE his responsibilities encompass a broad range of activities that span from preliminary analysis and conceptual design through the design development and documentation of complex architectural systems. His role demonstrates proactive engagement with practice leading to implementation of additively manufactured building-scale assemblies. These efforts represent a cumulative contribution to professional and academic discourse surrounding computational design and digital fabrication, as well as serve to further application and advancement in real-world construction scenarios while expanding the field’s awareness of emerging technologies.
Philip Schmunk
Principal
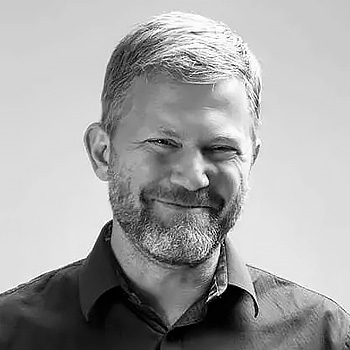
Philip Schmunk
Principal
Philip is a Principal and Senior Designer who draws on extensive domestic and international experience to create memorable and meaningful places. His work varies in scale and mission, but seen as a whole revels an ability to effect positive change in major collaborative projects with studio architects. From strategic master plans to transportation centers to sports venues, his approach incorporates strategies from multiple disciplines to achieve the most comprehensive design. Committed to finding public benefit and lasting value, he integrates ecological sensitivity and social responsibility on every project.
Matthew Au
Co-Principal
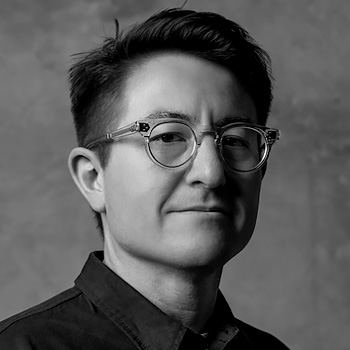
Matthew Au
Co-Principal
Current Interests is an architecture and design studio dedicated to the social, spatial, and material liveliness of architecture. Founded by Matthew Au and Mira Henry, Current Interests draws on the deep knowledge each brings to the partnership. Together, Au and Henry have designed and constructed a wide range of complex building programs, including public cultural projects, residences, commercial spaces, and museum exhibitions.
As creative collaboration, Au and Henry’s work straddles important lines in the field and has been published, exhibited, and recognized internationally. In 2023 Au and Henry authored the book Gathering: Ongoing Work by Current Interests, published by Princeton School of Architecture Press. Most recently, Current Interests received Architectural Record’s 2025 Design Vanguard Award.
Matthew Au is the co-principal of Current Interests with over fifteen years of experience. His professional expertise is in design with an emphasis on fabrication, custom software development, complex building systems, and architectural installations. Matthew is a member of the design faculty at Southern California Institute for Architecture (SCI-Arc) and has had visiting appointments at Princeton University and Harvard Graduate School of Design.
Felix Weber
Facade Specialist
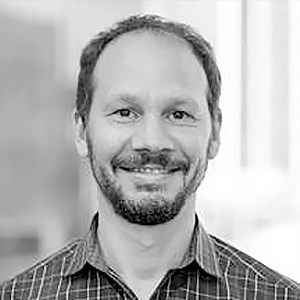
Felix Weber
Facade Specialist
As a Façade Specialist, Felix has a deep knowledge in complex façade and glass design. He is a highly creative engineer and experienced team leader with over 15 years of experience in façade consulting and structural engineering. He enjoys designing structures and façades influenced by individual materials or products. He has worked with many cladding types and specializes in structural facades, structural glass, complex geometry structures, and uncommon building materials such as ETFE and fiber-reinforced polymers. Felix was involved, for example, in the Bombay Sapphire Greenhouses (Laverstoke, UK), a Large Confidential Campus Project (Cupertino, CA), San Francisco Museum of Modern Art (San Francisco, CA) and the Berkeley Hotel Entrance (London, UK).
Michelle Murray
Architectural Sales Representative
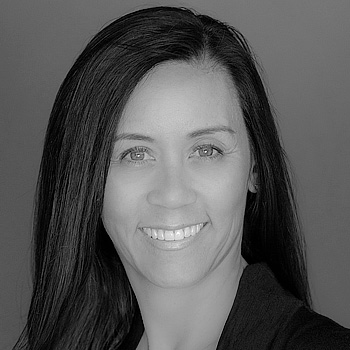
Michelle Murray
Architectural Sales Representative
Michelle Murray has over 15 years of experience in the architectural glazing industry. As the Architectural Sales Representative at SAFTI FIRST®, she brings her extensive knowledge and expertise of fire rated glazing systems and fenestration in general when working closely with architects, specifiers, glazing contractors and code officials. Michelle is a dynamic presenter and speaker who has been delivering our AIA-registered presentation to various architecture firms, AIA local chapters, CSI local chapters, and at other architectural and glazing industry events.
Michael Zanotelli
Facade & Curtain Wall Specialist – Western US & Canada
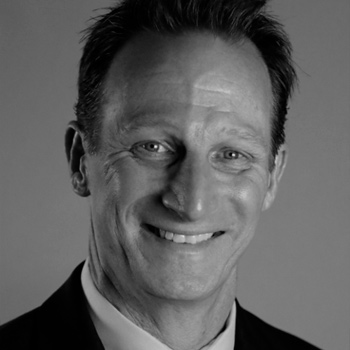
Michael Zanotelli
Facade & Curtain Wall Specialist – Western US & Canada
Michael has over 20 years of real-world experience on many of largest, high profile projects throughout the Western United States. Through his knowledge and expertise, Michael developed a solid reputation working closely with inspectors, glazing contractors, and curtain wall consultants as a trusted resource on a wide range of curtain wall projects.
Michael is committed to ensure your project stays on budget and gets done right the first time from conception to close out. Prior to his role as Façade and Curtain Wall Specialist for the Western US and Canada, Michael was the Western United States and Hawaii Regional Manager.
Luc Deckinga
Senior Digital Practice Manager
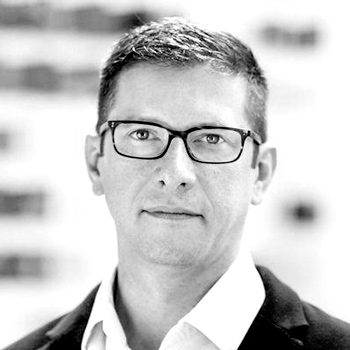
Luc Deckinga
Senior Digital Practice Manager
Luc is a Senior Digital Practice Manager for Perkins&Will, working with studio leaders and project teams to improve their design solutions by implementing computational design tools and workflows. His work, which incorporates computer programming, digital fabrication, and data visualization, leverages the cutting-edge technologies that are changing the architectural design process.
Frederico Fontana
Senior Associate
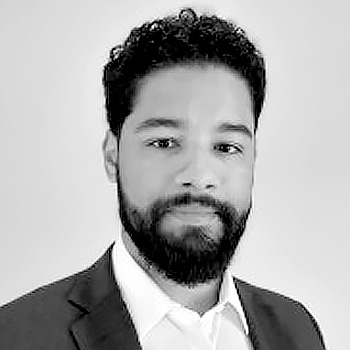
Frederico Fontana
Senior Associate
Frederico Fontana is a Façades specialist with an architectural background. His skills include façade design, site work and knowledge of thermal and optical performance applied to building envelope systems.
Tyler Tucker
VP
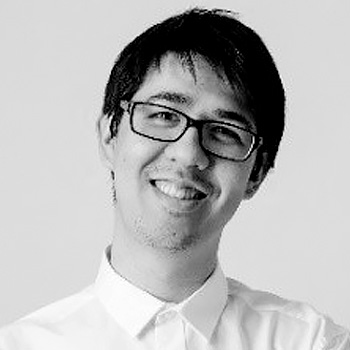
Tyler Tucker
VP
Tyler Tucker focuses on the design, engineering, and installation of specialty façade systems. He specializes in connection design, parametric modeling and geometric rationalization of complex projects.
Xiaoxiao Bao
Technical Lead
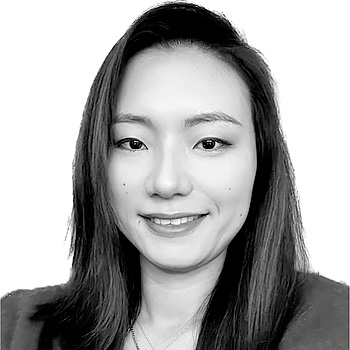
Xiaoxiao Bao
Technical Lead
Xiaoxiao is a LEED® Accredited Project Architect with broad technical experience on a wide variety range of large scale international mixed-use projects with super high-rise office towers, headquarters, hotels and commercial retail. She is well versed in different types, phases and aspects of a project, from urban planning to architecture and workplace interiors; from design through coordination across disciplines to documentation delivery and site supervision; from tower core and curtain wall design to client and consultants management as well as project administration. During nearly a decade time of working, she has developed an understanding on the needs, markets, and work styles of international clients and projects has been developed by her root and experience working with different cultures in China, Asia, US, Europe.
Michael Young
Senior Designer
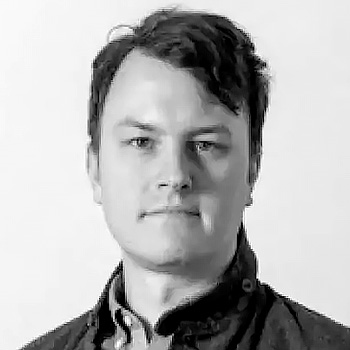
Michael Young
Senior Designer
With experience working on technically challenging projects, Michael has rigorous and well-integrated design ideas that are based on an understanding of historical and regional context and the programmatic issues that each specific site has to offer. He approaches every project with this idea and achieves innovative design solutions that strive to exceed each client’s expectations. Micheal has a passion for his work and meticulous appreciation for detail which makes him an asset on any project team.
Yake Wang
Architect & Computational Leader
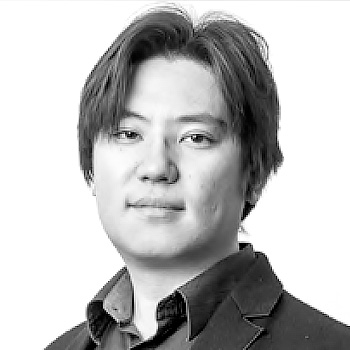
Yake Wang
Architect & Computational Leader
Yake is an experienced designer and computational leader with great enthusiasm in multi-dimensional projects across disciplines. As a strategic designer, he tackled many complex design issues with data-driven research and parametric tools to develop ideas and strategize innovative solutions. He has been involved in some of the most innovative sports venues including USTA Grandstand Stadium, New York City and Lambeau Field Stadium, Green Bay. With the recognition of cultural and natural assets as opportunities for urban development, he also held critical roles in projects like Unicorn Island Master Plan, Chengdu, and Vanke Headquarters, Shenzhen .
Sarah Stenabaugh
Senior Engineer
CPP Wind Engineering Consultants
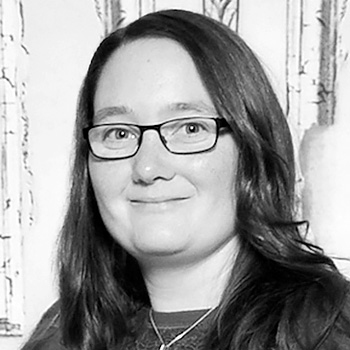
Sarah Stenabaugh
Senior Engineer
CPP Wind Engineering Consultants
Dr. Sarah Stenabaugh has been investigating the wind loads on a variety of structures including tall buildings, sports stadia, airports, and museums for over ten years. She also supports clients to design effective amenity spaces from a wind perspective, providing support on paver uplift, furniture movement on outdoor terraces, door operability and stack effect issues, providing design loads for operable facades and the associated internally connected spaces.
Gijs Libourel
Principal
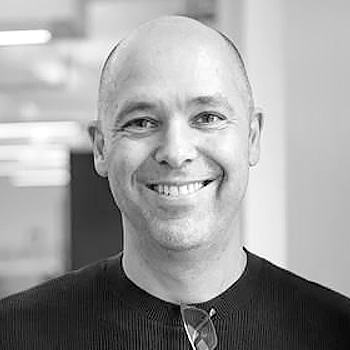
Gijs Libourel
Principal
Gijsbert Libourel, PE is a Senior Specialist leading Facade Engineering for RDH in Los Angeles. With deep expertise in structural and facade engineering and works spanning the globe, Gijs has been a technical leader in AEC industry for over twenty five years.
Yilin Zheng
Computational Designer

Yilin Zheng
Computational Designer
Yilin Zheng is a designer and researcher who investigates the application of data-driven systems with emphasis on the social and personal impacts of design, seeking to humanize complex systems. As a Computational Designer within HKS | LINE, she explores innovative applications of technology to advance design workflows and practice. She brings a spirit of curiosity and forward-thinking aspirations to every project.
Yilin received her Master of Science in Computational Design Practice from Columbia University’s Graduate School of Planning and Preservation, where she co-founded the Spatial Intelligence Association (SIA), an initiative advancing discourse at the intersection of spatial design, computation, and human interaction. During her graduate studies she also taught Mapping and Data, a graduate course offering foundational skills for students pursuing a computational design degree path. Before receiving her MSc, Yilin completed a BArch from Louisiana State University, where her concentration within the profession centered on building envelopes and sustainability.
Diana Darling
CEO & Creative Director
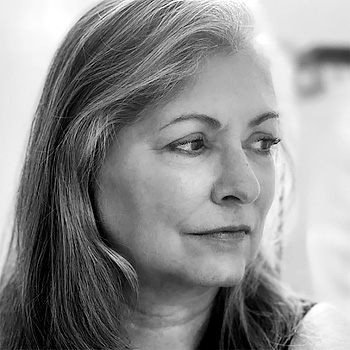
Diana Darling
CEO & Creative Director
Darling is CEO, creative director, and co-founder of The Architect’s Newspaper, celebrating its 20th year. The A|N media company consists of print and digital publications covering architecture and design news, as well as the Facades+ and TECH+ conferences. As A|N’s publisher, Darling won the AIA National Collaboration Award, Grassroots Preservation Award, and ASLA NY’s President’s Award. She began her publishing career as director of print production for The Gap’s European markets. She holds a BS from The University of Texas at Austin.
Dionne Darling
VP of Brand Partnerships
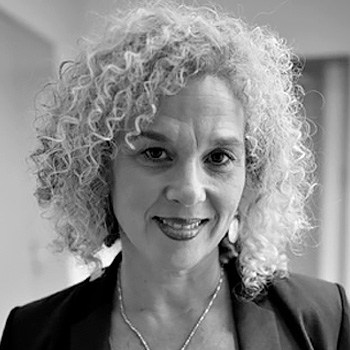
Dionne Darling
VP of Brand Partnerships
Dionne Darling has been with The A|N Media Group for over six years. As VP of Brand Partnerships and Associate Publisher, she manages A|N’s Texas headquarters and handles accounts in the West, Southwest and Europe territories. Dionne has over 28 years of direct B2B sales, management and business development experience.
Jack Murphy
Executive Editor
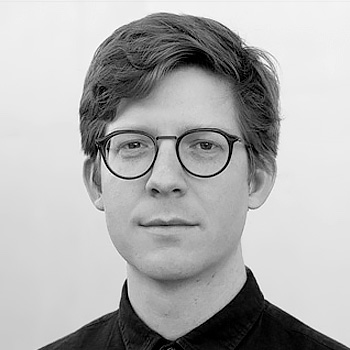
Jack Murphy
Executive Editor
Jack Murphy is the Executive Editor of The Architect’s Newspaper. Previously, he was Editor of Cite: The Architecture and Design Review of Houston and Adjunct Professor at the Gerald D. Hines University of Houston College of Architecture and Design. He earned an undergraduate degree in architecture from the Massachusetts Institute of Technology and a graduate degree in architecture from Rice University. He has worked for award-winning architects in New York City, Houston, Austin, and Boston. His writing has appeared in Places Journal, Dwell, Architectural Record, The Architect’s Newspaper, Texas Architect, Cite, PLAT, Paprika!, New York Review of Architecture, The Houston Chronicle, and SF Gate, among other publications. He was Co-Editor-in-Chief for PLAT 7.5 Oversharing and PLAT 8.0 Simplicity and Assistant Editor of Totalization, edited by Troy Schaum and published by Park Books. He lives in Brooklyn.
Jeff Taylor
Founding Partner
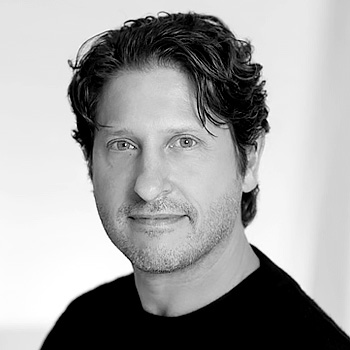
Jeff Taylor
Founding Partner
Jeff is a founding partner of Taylor and Miller Architecture and its lighting arm, TM Light. Jeff’s approach to lighting design is deeply influenced by his real-world experience in physical construction. With a strong foundation in how buildings actually come together on-site, he brings a grounded, solutions-oriented perspective to every project. His ability to bridge design intent with construction realities ensures that his lighting concepts are not only visually impactful but also buildable, durable, and efficient. Jeff’s mix of technical insight and creative thinking leads to lighting strategies that work seamlessly—from the drawing board to the final installation. Jeff holds a Bachelor of Science Degree from Washington University in St. Louis and a Masters of Architecture from MIT.
Alex Miller
Founding Partner
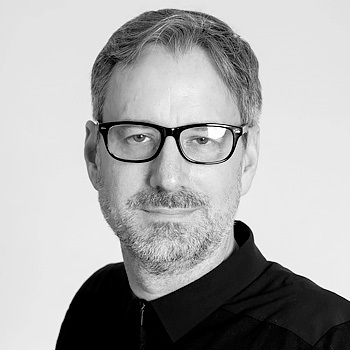
Alex Miller
Founding Partner
B. Alex Miller is a founding partner of Taylor and Miller Architecture and its lighting arm, TM Light. Under his leadership, the firms were recently recognized by Architizer as one of the Top 100 Architecture Firms in New York City and among the Top 8 Lighting Design Firms globally. TM Light’s portfolio spans museums, galleries, commercial spaces, and luxury retail, with clients including Louis Vuitton, Prada, Gucci, Cartier, Miu Miu, and Van Cleef & Arpels, as well as institutions such as the Orange County Museum of Art, Aspen Art Museum, and The Met.
Miller has been named to the Design Vanguard by Architectural Record and as an Emerging Voices winner by the Architectural League of New York. He has lectured internationally at Princeton University, Yale, MIT, Pratt Institute, The New Museum, The Center for Architecture in New York, USC, UVA. He holds a Master’s degree from MIT and a Bachelor’s degree from the University of Illinois at Urbana-Champaign, with a year at the École des Beaux-Arts de Versailles.
Andrew Pries
Director of Innovation + Technical Sales
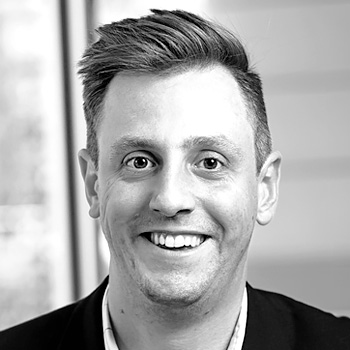
Andrew Pries
Director of Innovation + Technical Sales
Andrew Pries, Director of Innovation + Technical Sales at Boston Valley Terra Cotta, holds a BS in Architecture from the University at Buffalo and a Master of Architecture from the University of Michigan. With a focus on design development and leveraging diverse fabrication methods to expand the applications of terra cotta, he has played a pivotal role in high profile projects such as the Orange County Museum of Art (OCMA) and 120 Stockton. As one of the coordinators of the Architectural Ceramic Assemblies Workshop (ACAW), Pries spearheads design development with the workshop teams, as well as the fabrication and construction of successful mockup assemblies.
Ricardo Daniel Diaz
Managing Partner
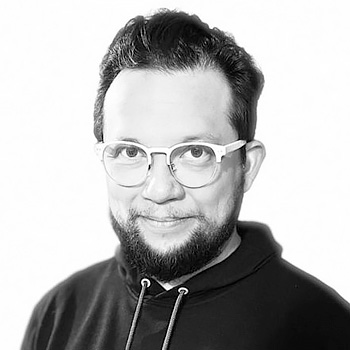
Ricardo Daniel Diaz
Managing Partner
Ricardo is a Managing Partner at Techne with Over 10 years of experience in bioclimatic analysis, façade design, and advanced graphical representation of building envelopes.
Prior to joining Techne, Ricardo co-founded the Façade Studio based in Mexico City dedicated to solve façade projects focusing on energy efficiency, safety, affordability and design intent compliance of the façade.Ricardo studied Architecture at University of Colima, Mexico and as an Architect, he specialized in energy simulations to determine façade systems performance. He has led teams at The Façade Studio through the design and study of the facade for commercial, residential, retail and hospitality projects along Mexico working with interdisciplinary teams from Mexico and the US. Ricardo has taught courses at the ITC (Technological Institute of Construction) on the Specialty for Sustainability on Edification. At the University of Colima he taught the course of Architectural Representation, an has lectured conferences in different Universities across Mexico.
Trevor Elliott
Director of Branch Sales – West Region
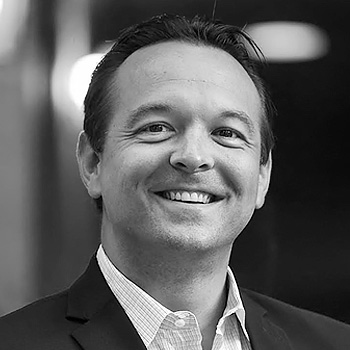
Trevor Elliott
Director of Branch Sales – West Region
Trevor Elliott is the Director of Branch Sales – West Region for YKK AP America, leading strategic growth, operations and customer partnerships across the Western U.S. With more than 20 years in commercial façade systems and manufacturing leadership, he focuses on advancing high-performance building envelope technologies, improving sustainability outcomes, and enabling innovation in the AEC community.
Chris Gall
Business Development Manager
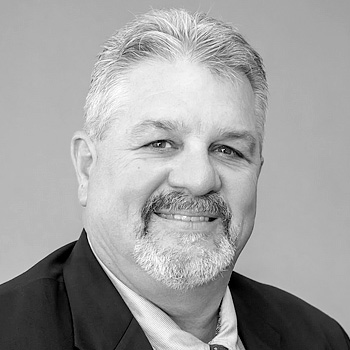
Chris Gall
Business Development Manager
Chris Gall is Business Development Manager at Oldcastle BuildingEnvelope (OBE), North America’s leading vertically integrated manufacturer, fabricator and distributor of architectural hardware, glass and glazing systems. He is a technical product professional dedicated to working directly with architects from ideation to completion of projects using traditional and design / assist project delivery.
Chris has over 35 years of experience in the design, testing and product development for exterior facades. This includes product development in the General Services Administration (GSA) and Department of Defense (DoD) with a focus on new product and field testing, and product cross-over to meet many different applications. Chris also has extensive experience in Hurricane Impact Products, Security Glazing, ASTM/FPA & TAS, Building Forensics, and LEED Compliance and Documentation.
Prior to OBE, Chris spent decades in the building products industry, and began his career at U.S. Aluminum, an OBE subsidiary business brand, where he spent nearly 15 years.
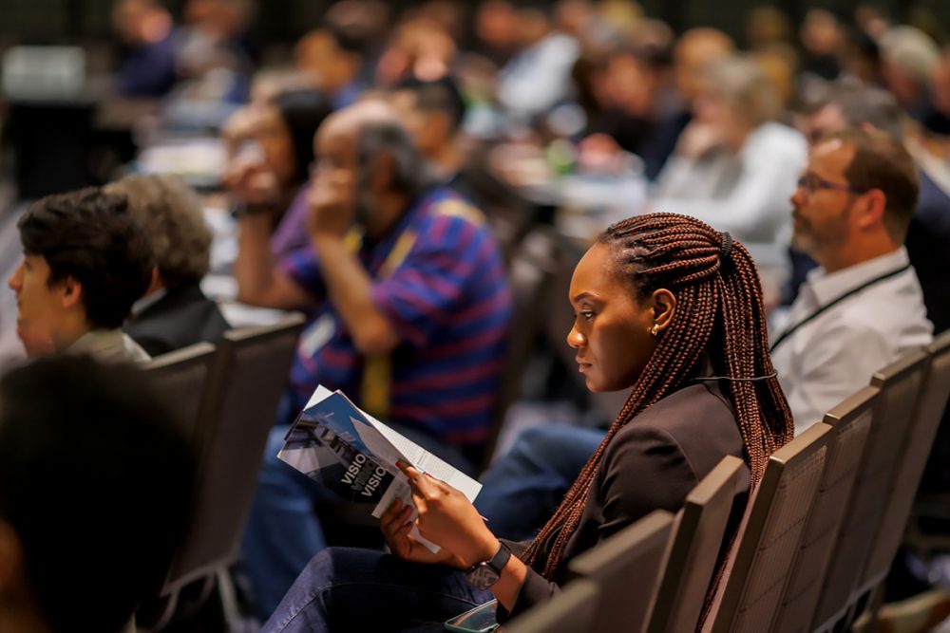
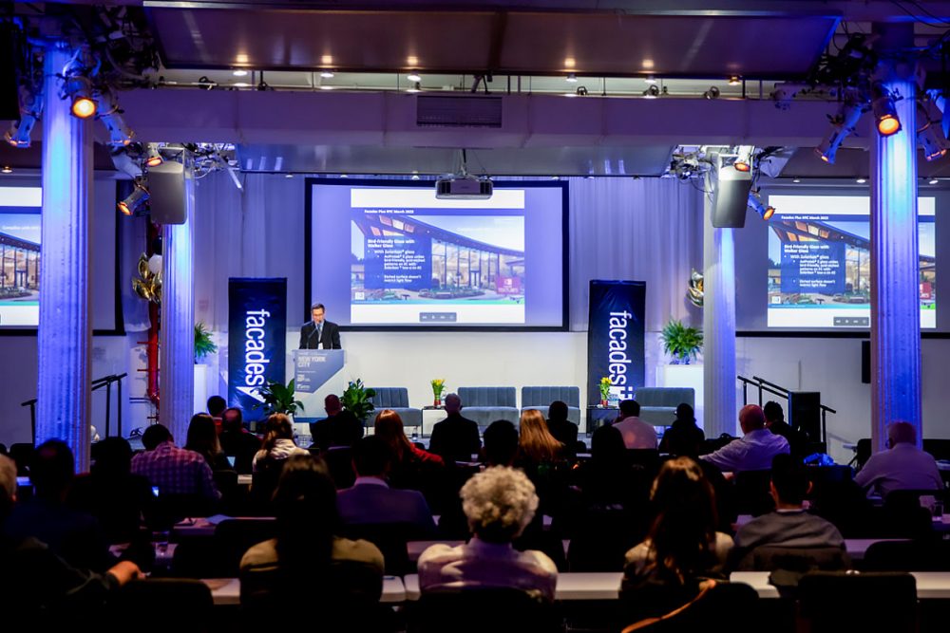
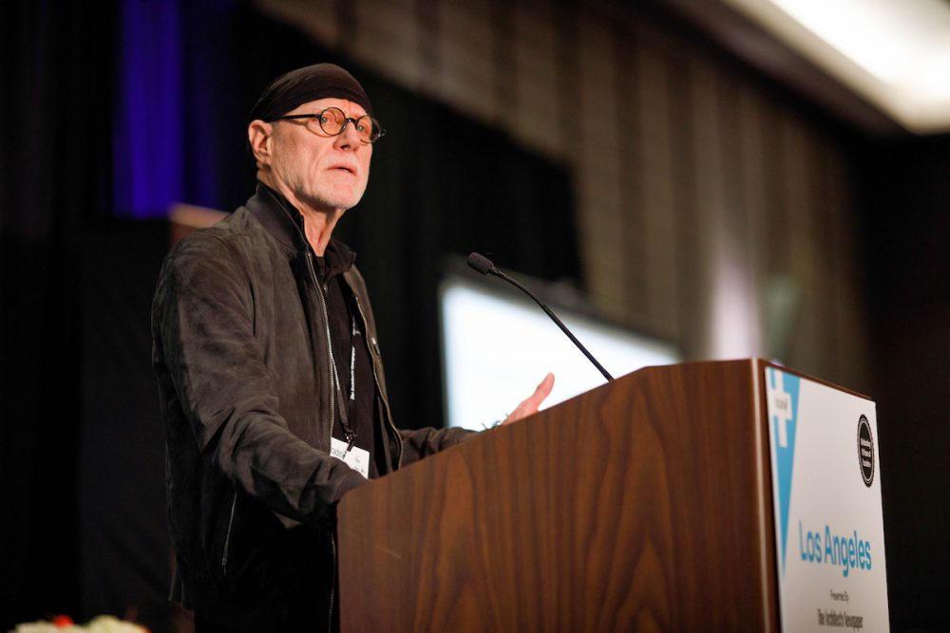
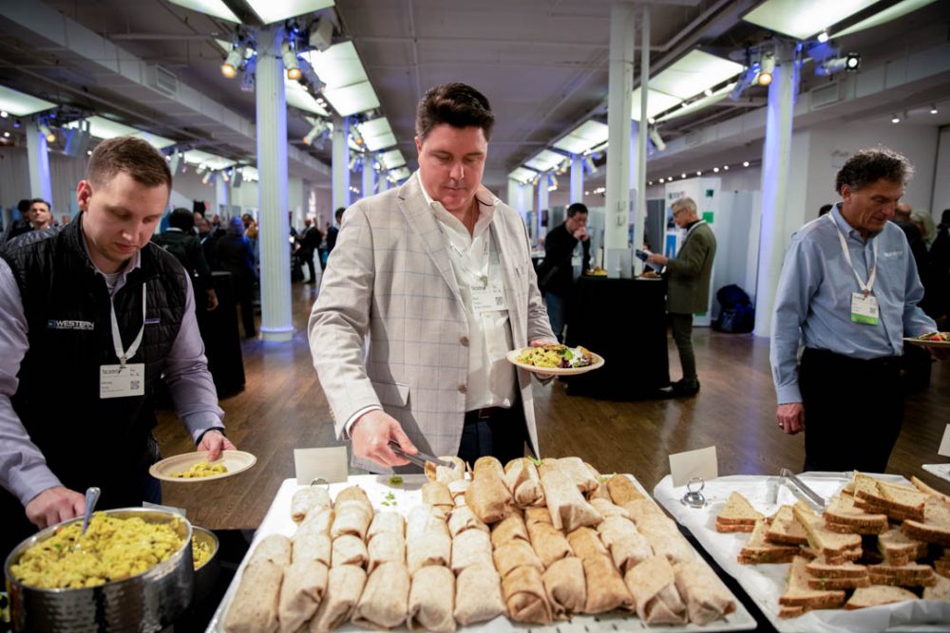
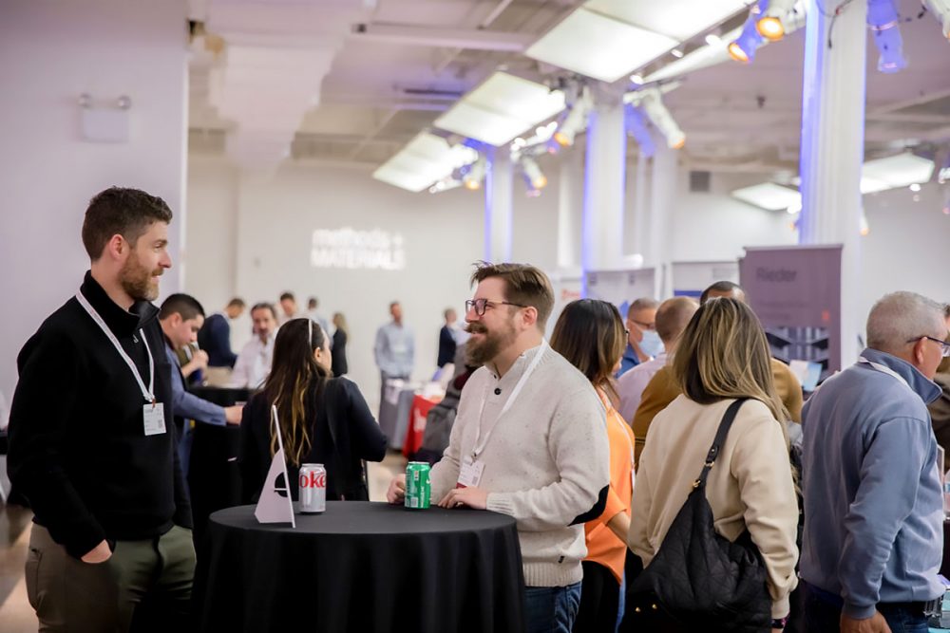
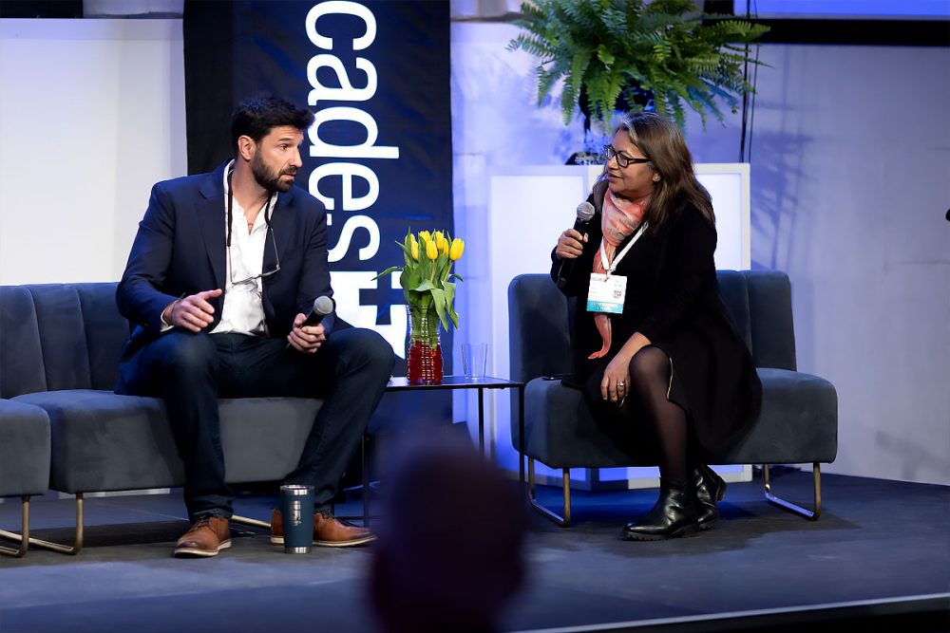
Save Your Seat Today!
Join us at Facades+ LA for peer-learning and networking opportunities to keep you at the forefront of your design practice.
EARN 6 AIA HSW CREDITS
