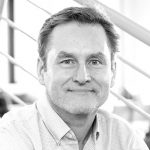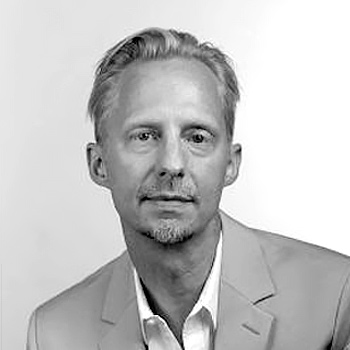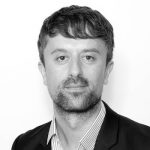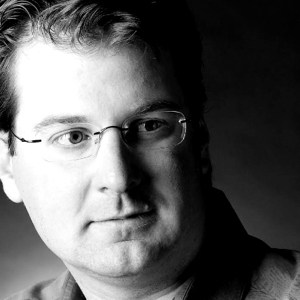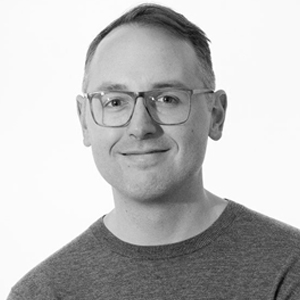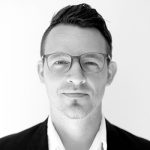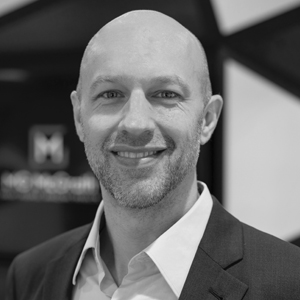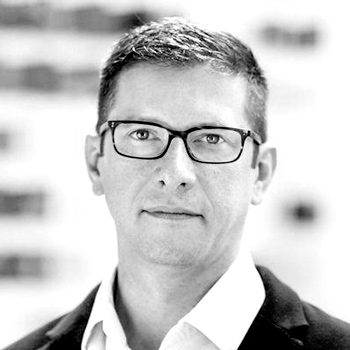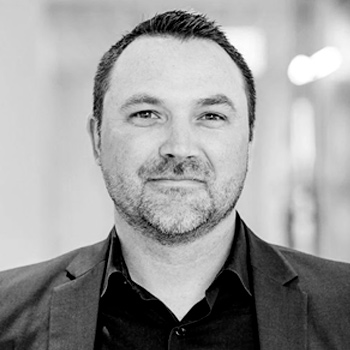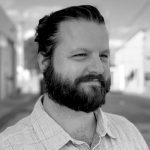Workshops
Held in person at the New York Law School, participants will engage with the industry's leading design professionals in an intimate, classroom-style setting. Select between four thematic tracks including: sustainability, detailing, materiality, and technology.
Choose the Tracks that most interest you and dive-deep into project typologies, technologies, and techniques to grow your knowledge and practice.
Please Note: NYLS requires visitors to submit vaccine information through the OnTask Visitor Portal. If someone is not vaccinated, they need to have a negative test result within 72 hours of the event date/time/ or present your vaccine card at check in.
Times in EST
9:30 AM
TRACK A Energy, Sustainability, and Resiliency
Combined with growing expectations for high performance, building enclosure design is now required to satisfy a large number of performance parameters that were not given a great deal of consideration in the past. Building enclosures were always expected to be durable and address issues like energy efficiency, daylighting, indoor air quality, fire safety, thermal comfort, and carbon footprint, but now with aggressive changes in code and the climate crisis the urgency to decarbonize our building envelopes and radically reduce operational carbon is every designers responsibility.
10:00 AM - 12:00 PM
As the urgency to address climate change and halt greenhouse gas emissions grows, designers must make intelligent decisions to minimize their buildings’ GHG emissions and develop resilient and thermally comfortable facades. To do so, designers must pay close attention to reducing embodied carbon while adhering to the increasing stringency in the façade’s energy code requirements. While the focus remains on the newer construction, adaptive reuse of existing buildings is on the rise, making it equally important to evaluate improvements to the existing building façade to make the occupants thermally comfortable. This session will look at embodied carbon emissions for facade materials and assemblies, the latest code changes, and ways to improve existing facades, along with project case studies that the design teams can implement in their projects.
12:30 - 2:30 PM
The Edelman Fossil Park Museum of Rowan University will open to the public in 2024 as a new world-class museum and fossil dig site in Mantua Township, New Jersey. Paired with passive sustainable strategies and a geothermal heating and cooling system, the wood and concrete envelope systems contribute to the goal of achieving net zero carbon emissions in the building while integrating the exterior, interior and structural design. The session will explore lessons from the design and construction of wood rainscreen, cast-in-place concrete and heavy timber systems.
TRACK B In the Details: Facade Design, Engineering + Project Delivery
Clients demand attractive and high-performing buildings and as designers, you need to zoom in on fundamental design principles to achieve performance goals. This track will feature the opportunity to detail and collaborate on high-design, and high performance facades.
10:00 - 12:00 PM
Attendees of the workshop will work in teams of 3-4, guided by instructors from Pelli Clarke & Partners, BuroEhring, and Walter P Moore, to recalibrate key components of the iconic Eames House. The teams will identify and adjust key facade elements of the original designs to accommodate contemporary energy standards, ease of assembly and installation, and natural ventilation, amongst other topics, by developing overarching schemes and assembly details. This highly interactive workshop will feature sketching, hand sketching on trace and/or modeling in Rhino. A survey to define teams and a dossier of reference material will be circulated prior to the workshop.
12:30 - 2:30 PM
Most facades and enclosures perform well in the center of the system, failures typically occur where systems meet, at penetration and projections and at geometry changes. This workshop will begin with a primer on critical detailing concerns with our group of enclosure experts and then will transition to hands and collaborative design charrette including the panelists and the Workshop participants.
Please bring colored pens and trace paper as this session will include a hands-on portion.
2:45-4:45 PM
Sasaki’s Recreation, Wellness, and Student Life Center is the first building to be implemented in the firm’s master plan for the Universidad de Lima. Intended to provide a social hub for students who spend an average of 12 hours a day on campus, the building hosts a suite of wellbeing programs from mental health and counseling, to dining and athletic recreation. Its completion this past fall doubled the amount of publicly accessible spaces on campus.
The Wellness Center’s parcel shape and location, combined with the diversity of programs of the building, make for an unlikely vertical stacking that defines the building’s image and experience. Its massing is lifted from the ground, creating a covered plaza leading seamlessly to an internal ventilated atrium. Program uses are clustered vertically around this atrium like a town square, attracting and directing visitors to their destinations. The building’s envelope registers the changing nature of the programs and public areas behind it, shifting from from entirely open, to a ventilated screen, to enclosed transparent and translucent skins.
TRACK C Materiality: Multi-Material Enclosure Case Studies
Material selection not only impacts aesthetics but the delivery and performance of a building. These deep-diving case studies will discuss working with materials such as terra-cotta, mass timber, and more with lessons learned through real world case studies in both ground up and adaptive reuse scenarios.
10:00 AM -12:00 PM
Speakers from Fogarty Finger’s architecture studio, who are currently designing over seven million square feet of mixed-use buildings across New York City and its surrounding areas, will discuss strategies for taking façade concepts from napkin sketches to built realities—in response to an array of challenges, ranging from budgetary to technical and political. Several case studies will be presented from the architects’ own projects, spanning architectural typologies from the firm’s earlier days to the present day, including:
- 1 Park Row, Financial District, Manhattan
- 15 Hanover, Downtown Brooklyn
- 445 Grand, Clinton Hill, Brooklyn
-
- The Eliza Apartments + Inwood Library, Manhattan
- The Jackson, Long Island City
- Five27, Long Island City
Many different material and assembly options will be described, noting the problems they were selected to solve, their pros and cons, how they evolved over time, and the final result. Skins presented will include terracotta, brick, UHPC/GFRC, porcelain and metal panel, curtain wall (stick-built and unitized), window wall, and more.
12:30 - 2:30 PM
The existing 1974 structure of the Silvio J. Mollo Federal Building in New York City is being reutilized for a whole building modernization project. Led by Krueck Sexton Partners in collaboration with Thornton Tomasetti, the GSA project is a case study that will cover the following topics:
- – Conceptual Repositioning
- – Challenges in building reuse
- – High Performance EUI & Embodied Carbon Targets
- – Facade Connections to Existing Structures
- – Envelope Performance Metrics
- – Stick-Built vs. Unitized Considerations
- – Facade Detailing Lessons Learned
2:45-4:45 PM
Cetra Ruddy’s work on high-rise multifamily facades has given the firm a plethora of experience in navigating their realization, particularly in New York City. Join this session for an overview of envelope approaches for this typology, as the session will provide viewpoints from built projects on cost control methods, mitigating environmental noise, and meeting bird-friendly glazing regulations. Cetra Ruddy’s Charles Thomson will be joined by Steve Downey from ELICC, Benjamin Sachwald from AKRF, and Danielle Tyson from Guardian Glass.
TRACK D Technology: Research, Development and Design Tools
Innovation is driving architecture and Advances in facade design, especially in the realm of digital design and advanced fabrication, are fundamentally changing how architects work. Notably, firms across the country are increasingly relying on in-house teams to develop custom software and play an integral role in the design-assist of facade components. Each team will presenting their methodologies and tools that are being implemented in real world projects.
10:00 AM - 12:00 PM
In this workshop Volumetric Modular Builder, Fullstack, Architectural Surface Builder, MG McGrath and Digital Consultant, GENX will present the recently built 200 room Treehouse Hotel located in CA.
While each party will share different points of views and experiences, the presentation will highlight a unique approach of self-sealed façade systems that minimizes onsite work for Volumetric Modular Systems . The presentation will lay out best practices and digital solutions for process optimization and offer insights into the technical coordination between parties.
Speakers;
1. Roger Krulak, CEO at FullStack Modular
2. Ryan Rademacher, AIA; Director of Virtual Design & Construction, M.G. McGrath, Inc.
3. Ilkay Standard , Innovation Manager, GENX
Learning Objectives:
1. Self-sealing façade design and advantages
2. Advanced Digital tools for Fabrication
3. DFMA for Façade systems
4. Process of building a Volumetric Modular system
5. Pre-construction Coordination and process optimization
6. Planning for Fabrication-Assembly-Transportation and on-site installation
12:30-2:30 PM
Frustrated by loops of rework and wasted time, Perkins&Will envisioned a more collaborative and dynamic feasibility review process for its fabrication and construction partners. A process that would allow more design time and speed up decision. Working with like minded leaders at fabrication partner at Zahner, the two firms invented a shared workspace and feasibility model that produces higher design fidelity, shorter delivery schedules, and more joyful clients and communities. Learn more about this process and how it can be adapted for your work and how process improvements like this can be implemented between many partners for faster, better collaborations.
Learning Objectives
- Discuss the difficulties and roadblocks to faster, higher fidelity collaboration between design, fabrication, and construction.
- Review a collaboration process between two or more firms using this model
- Learn how Apply process improvements to your own firms
2:45-4:45 PM
Computational design, customized scripting and data are fundamentally changing how we approach design complexity. As designers embrace an ever-increasing number of considerations within their decision-making, the adoption of new tools must be driven to the next level while continuously synthesizing them with the very human skills of creativity, critical thinking and effective communications.
This presentation will demonstrate how this synchronized design approach is possible through the lens of the Children’s Hospital of Philadelphia’s state-of-the-art Schuylkill Avenue Research Building (SARB). Presenters will illustrate how they developed the facade and solution for the SARB, a 14-story, 350,000 square foot building with technology, deep human intra-team collaboration and client engagement. Then, they’ll dive deeper into the technological tools, the ethos at SARB’s core and the multi-year working relationship that led to this breakthrough project.







