Co-Chairs
Michael Leckman
Principal
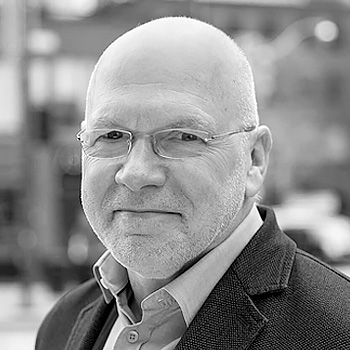
Michael Leckman
Principal
Michael Leckman demonstrates strong leadership and consensus building both within the firm and in the field. His design of college and university buildings has transformed academic life across Canada. He champions sustainable innovation, which has enabled new approaches to green building design.
As Principal at Diamond Schmitt, Michael pioneered two important initiatives of knowledge exchange: DSX, a digital platform for information sharing; and DSU, the office’s unique approach to continuing education. As founding member and Vice Chair of Toronto’s Design Review Panel, he has shaped a critical debate on city planning. He has also contributed to the profession as guest critic and lecturer at schools of architecture across Canada, and speaker at industry conferences, including CaGBC and the OAA.
Michael’s major completed works include the Bahen Centre at the University of Toronto; the Governor General’s Medal in Architecture-winning York University Student Centre; the Esplanade Arts and Heritage Centre in Medicine Hat; Algonquin College ACCE in Ottawa; the School of Law at Thompson Rivers University; Lethbridge College TTRIP; Red River College Innovation Centre; and the Centre for Green Cities at Evergreen Brick Works in Toronto.
Dieter Janssen
Senior Associate
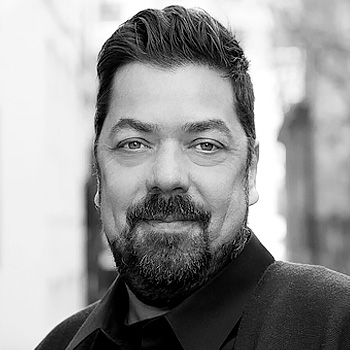
Dieter Janssen
Senior Associate
With over twenty years of experience as a practicing architect, Dieter’s work and curiosity have led to a broad range of collaborations with media & textile artists, photographers, dance and theatre groups, structural engineers, landscape architects, furniture designers, and graphic designers. These relationships have contributed to a unique expertise in a range of building types and spaces, from cultural and institutional, to transit infrastructure, urban, residential, and exhibition-based spaces.
Dieter joined Diamond Schmitt in 2015 and has been part of the team responsible for the award-winning design for the Senate of Canada Building in Ottawa, as well as the University of Guelph’s MacKinnon Building renovation for their College of Arts and IICSI programme. Dieter is a member of the OAA and the Royal Architectural Institute of Canada, and a photographer.
Alison Modl
Associate
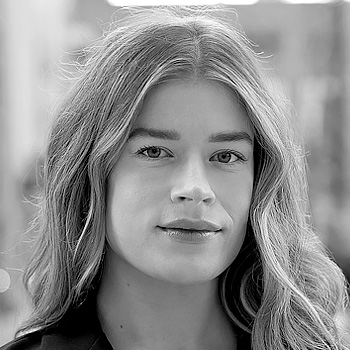
Alison Modl
Associate
Alison Modl earned both a Bachelor and Master of Architecture from Laurentian University’s McEwen School of Architecture, with a focus on the environment. During her studies, she worked directly with Indigenous groups in Northern Ontario which fostered her interest in architectural design for the health and wellbeing of communities.
Since joining Diamond Schmitt in 2020, she has been involved in the design of thoughtful residential projects that will be applying for various levels of funding to help address Ontario’s housing crisis. Her portfolio work includes projects with Toronto’s Yonge Street Mission and Ottawa Community Housing.
Alison is the project lead for the Scarborough Academy of Medicine and Integrated Health, at the University of Toronto Scarborough Campus – a building that is focused on healing, learning, and bringing community together.
Alison is a WELL Accredited Professional and strives to design spaces that employ sustainable strategies that benefit both human and environmental health.
Eladia Smoke
Principal Architect
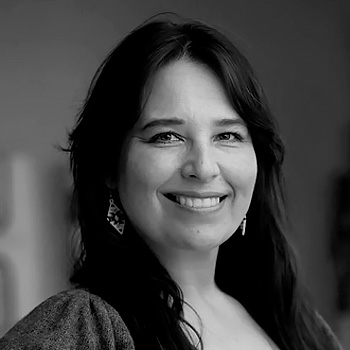
Eladia Smoke
Principal Architect
KaaSheGaaBaaWeak | Eladia Smoke is Anishinaabekwe from Obishikokaang | Lac Seul First Nation, with family roots in Alderville First Nation, Winnipeg, and Toronto. Eladia has worked in architecture since 2002, and founded Smoke Architecture as principal architect in 2014. She was a Master Lecturer at Laurentian’s McEwen School of Architecture from 2016 to 2022. Her career includes principal architect with Architecture 49 in Thunder Bay, and architect with Prairie Architects in Winnipeg. Eladia has served on the RAIC’s Indigenous Task Force since its inception, 2015, and is on the Unceded international team of Indigenous designers and architects; led by Douglas Cardinal, this team represented Canada at the 2018 Venice Biennale.
Current professional work includes community centre, office, and multi-family residential projects, working with First Nation clients. Past professional projects completed in Winnipeg with Prairie Architects include the Aboriginal People’s Television Network studios, Migiizi Agamik Aboriginal Student Centre at University of Manitoba, and Makoonsag Intergenerational Learning Centre.
Eladia served as a committee and council member with Manitoba Association of Architects from 2011-2014. Eladia also served as a board member of Urban Shaman Gallery of Contemporary Aboriginal Art from 2010-2014, and participated in the first all- Aboriginal showcase of architecture there in 2014: Maandaw ‘Igaan Mazinibii’igan.
Alex Josephson
President

Alex Josephson
President
Alex Josephson co-founded PARTISANS in 2012 after studying architecture at the University of Waterloo and Rome, and the Architectural Association School of Architecture (AA). Alex is a native of Toronto. Prior to starting PARTISANS, Alex worked in the studio of Doriana and Massimiliano Fuksas in Rome. Known for his rigorous commitment to PARTISANS’ design vision and his ingenuity in finding high impact, Alex brings a strong creative vision for the rapidly-growing city of Toronto.
In addition to his work with PARTISANS, Alex is a lecturer and core faculty member at the University of Toronto’s Daniels School of Architecture. He frequently writes and speaks on the future of architecture, design, and cities internationally. He is also a guest contributor to Azure Magazine. As a registered architect in Ontario, he has received numerous accolades through the years — he was named 2015 Best Emerging Designer by Canada’s Design Exchange, awarded Globe & Mail Catalyst award for Design, and has the distinction of being the only Canadian to ever have received the New York Prize Fellowship at the Van Alen Institute.
Judith Martin
Project Manager – Energy Efficiency
City of Toronto | Environment and Climate
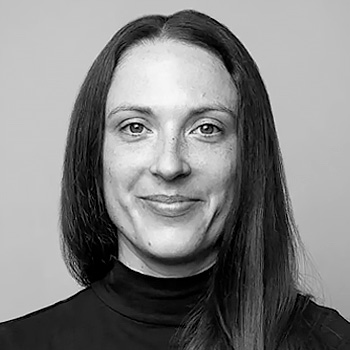
Judith Martin
Project Manager – Energy Efficiency
City of Toronto | Environment and Climate
Judith Martin is an architect, problem solver, and eternal optimist about how buildings can shape a better future. Equal parts Thanos and Pepper Potts, she executes design intent with ruthless efficiency, without ever compromising on utility or delight. A Licensed Architect in Ontario and Certified Passive House Designer, she brings over 13 years of experience leading complex, community-focused projects across Canada, from zero-carbon youth hubs to community multiplexes. She’s also been a mentor, post-secondary instructor, and in-house sustainability ringleader.
Judith recently joined the City of Toronto’s Environment & Climate Division as a Project Manager – Energy Efficiency, where she’s helping to deliver sustainable capital projects in support of the City’s Net Zero strategy. Previously an Associate at MJMA Architecture + Design, she specialized in work that blends high-performance design with social impact.
Nadine El-Gazzar
Associate, Senior Project Architect

Nadine El-Gazzar
Associate, Senior Project Architect
Nadine is an accomplished architect and Associate at HPA, bringing over 20 years of experience in mixed-use and multi-unit residential developments, with a growing specialization in supertall buildings. Renowned for her technical expertise, Nadine excels at transforming complex architectural concepts into fully realized, functional structures through precise technical drawings.
She plays a key role in every phase of a project—from rezoning and site plan approval to contract administration during construction—ensuring continuity and quality at every step. Nadine is particularly skilled at guiding clients through the detailed design process, facilitating smooth transitions into and throughout construction to bring their vision to life.
Her portfolio includes landmark projects such as Pinnacle One Yonge, a 6.4 million square foot mixed-use development on Toronto’s waterfront featuring one of Canada’s first supertall towers, as well as 19 Duncan Street and Artists’ Alley.
Nadine has spoken on panels for industry-leading organizations including ULI and CTBUH, where she shares insights on the technical challenges of building supertalls and discusses her work on the 106-storey Pinnacle SkyTower, which will top out in late 2025.
David Bowick
Principal
Blackwell Structural Engineers
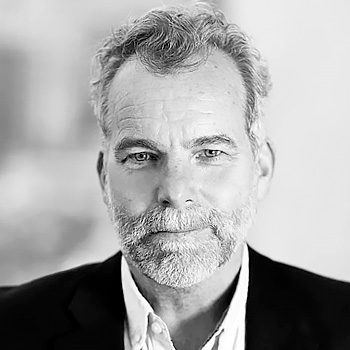
David Bowick
Principal
Blackwell Structural Engineers
Dave Bowick is a Senior Principal at Blackwell with 34 years of experience as a structural engineer. His inventive approach to design has made him sought-after, particularly when a project calls for innovative solutions. He is a three-time recipient of the WoodWorks Building the Future engineer award, and has received awards for his work in wood, concrete and architectural steel. Dozens of projects he has worked on have been granted awards in the field of architecture, and many of his projects have been the recipient of the Governors General award in Architecture. He is a frequent guest speaker on the topics of architecture and engineering, and contributes to the industry through committees and events. His writing has appeared in several publications, including Concrete Toronto.
Sarah Rodrigues
Senior Project Manager

Sarah Rodrigues
Senior Project Manager
Sarah Rodrigues is a Senior Project Manager at the City of Toronto’s Environment, Climate and Forestry Division, specializing in the reduction of greenhouse gas emissions within the existing buildings sector. With over nine years of experience in climate policy and program development, Sarah currently plays a pivotal role in the development of a critical policy action, building emissions performance standards (BEPS) for Toronto. Sarah leads the external engagement and consultation component of BEPS, chairing six advisory groups and an equity advisory committee, composed of multidisciplinary members representing diverse industries, businesses and communities.
Sarah is committed to fostering sustainable practices and equitable policies that not only mitigate greenhouse gas emissions but also promote climate co-benefits such as resilience, workforce development, and improved living conditions for all residents. Her work reflects a dedication to creating a more sustainable and equitable urban environment for future generations.
Kevin Rocchi
Director of Engineering
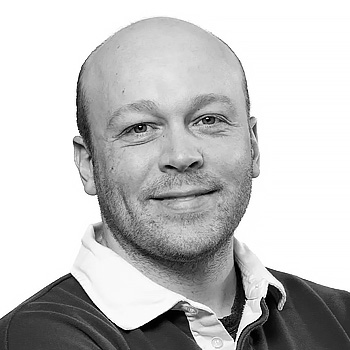
Kevin Rocchi
Director of Engineering
Kevin Rocchi, a registered P.Eng. in Ontario, specializes in structural wood design. His expertise includes designing wood structural components and connections for timber-framed playgrounds, log homes, light frame wood structures, and mass timber buildings.
With experience in a structural design consulting office and at the Canadian Wood Council, Kevin is a valuable asset to the Element5 team. His team works closely with architects, engineers, contractors, and clients to coordinate the design, develop member sizing, connection details, and produce approval drawings. They also collaborate with Element5’s BIM team and oversee the project’s successful delivery through fabrication and construction.
Kevin’s role as Director of Engineering is crucial to the successfuladvancement of mass timber projects delivered by Element5. He effectively understands and addresses the unique challenges of each project, helping to find cost-effective mass timber solutions.
Jodi Buck
Associate Partner
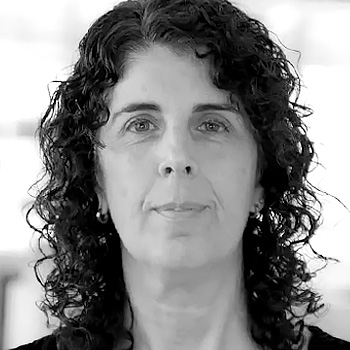
Jodi Buck
Associate Partner
Jodi Buck is an Associate Partner at Hariri Pontarini Architects (HPA) with over 20 years of experience shaping some of Toronto’s most significant architectural projects. A registered architect and RAIC member, Jodi has been a core part of HPA since 2005, where she leads major mixed-use and high-rise developments from concept to construction.
Jodi currently leads the team delivering Pinnacle One Yonge, a transformative 6.4-million-square-foot waterfront development that includes one of Canada’s first supertalls, the 106-storey Pinnacle SkyTower. She is known for her ability to translate complex design visions into detailed, buildable solutions and plays a critical role in navigating city approvals, managing consultant teams, and ensuring design excellence throughout every phase.
Beyond her project work, Jodi is active in the architectural community, serving on juries for the Council on Tall Buildings and Urban Habitat (CTBUH) and speaking on supertall buildings and urban design.
Jodi’s leadership and expertise continue to help define Toronto’s skyline and advance the future of city-building in Canada.
Michael Blois
Senior Associate
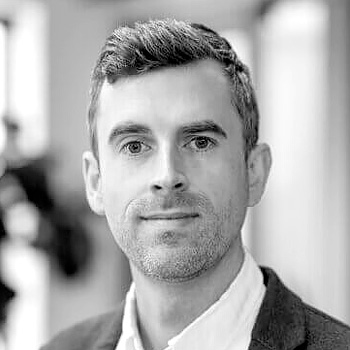
Michael Blois
Senior Associate
Michael Blois, OAA, LEED AP BD+C
Michael is an architect and senior associate at Perkins&Will Toronto, with 15 years of experience across various practice areas in Ontario and beyond. He focuses on crafted details, playful and practical architectural solutions built to stand the test of time. As a project architect, he is involved in all phases and takes a hands-on approach to developing design ideas and problem-solving in the studio and the field.
Outside of the studio, he is an active member of the design community. He regularly contributes to architectural publications, conferences, and enjoys spending time in the woodshop developing details and small-scale furniture projects.
His current professional work includes notable projects such as the Dawes Road Library, the Cape Breton Medical Sciences Building, and the Whitby Sports Complex.
Mike Augustine
Director of Architectural Promotion

Mike Augustine
Director of Architectural Promotion
Mike Augustine has over 20 years of experience in the architectural glazing industry. As the Director of Architectural Promotion at SAFTI FIRST®, he brings his extensive knowledge and expertise of fire rated glazing systems and fenestration in general when working closely with architects, specifiers, glazing contractors and code officials. Mike is a dynamic presenter and speaker who has been delivering the company’s AIA-registered presentation to various architecture firms, AIA local chapters, CSI local chapters, and at other architectural and glazing industry events.
Michael Steinhuelb
Vice President
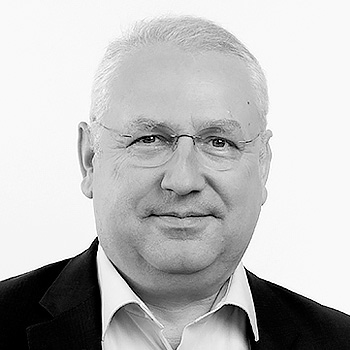
Michael Steinhuelb
Vice President
Michael Steinhuelb is Vice President of seele, Inc. and seele Canada, responsible for directing and providing overall management of seele, Inc. He first joined seele group in 1999 as the first Project Manager for international projects, and re-joined the company in New York City with seele, Inc. in 2015. Michael is a licensed architect and holds all contractors‘ licenses for seele, Inc. and seele Canada in the United States and in Canada.
Luc Pacquet
Senior Architectural Representative

Luc Pacquet
Senior Architectural Representative
Based in Montreal, Quebec, Canada and a business graduate of the Université de Sherbrooke, Luc Paquet oversees Canadian sales and supervises timber curtain wall sales in the U.S. for Unicel Architectural. Luc, a 10-plus-year veteran of the company, has held senior sales roles for Xerox, Johnson & Johnson, and Wajax.
Mike Cairns
Business Development Manager

Mike Cairns
Business Development Manager
Mike Cairns is the Business Development Manager at Innotech Windows + Doors. He has over three decades of experience in the construction industry with a focus on high-performance fenestration supply and installation for highly sustainable homes and large-scale developments. Mike is also a Certified Passive House Tradesperson, the Chair of two committees for the Vancouver Home Builders’ Association, and an instructor of fenestration at the British Columbia Institute of Technology and for Passive House Canada.
Cory Fry
Sales Director

Cory Fry
Sales Director
Cory Fry is the Sales Director at Mitrex, a leading manufacturer of Building-Integrated Photovoltaics (BIPV). With a background in sustainable construction, Cory and his team work closely with developers, architects, and contractors to integrate solar technology into building façades. Passionate about innovation and decarbonization, he helps clients unlock the aesthetic and energy-generating potential of solar cladding systems, contributing to a more sustainable built environment.
Diana Darling
CEO & Creative Director
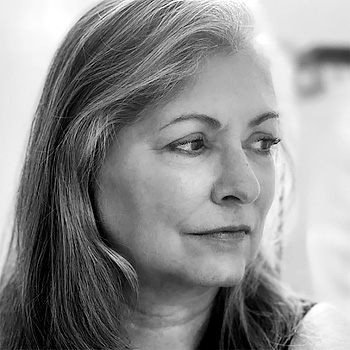
Diana Darling
CEO & Creative Director
Darling is CEO, creative director, and co-founder of The Architect’s Newspaper, celebrating its 20th year. The A|N media company consists of print and digital publications covering architecture and design news, as well as the Facades+ and TECH+ conferences. As A|N’s publisher, Darling won the AIA National Collaboration Award, Grassroots Preservation Award, and ASLA NY’s President’s Award. She began her publishing career as director of print production for The Gap’s European markets. She holds a BS from The University of Texas at Austin.
Sarah Bradley
Senior Manager
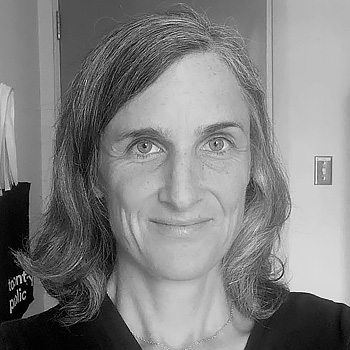
Sarah Bradley
Senior Manager
I’m a Senior Manager in the Branch Operations and Customer Experience division at Toronto Public Library (TPL), currently responsible for 16 branches in the Don Mills-Pape/Danforth-S. Walter Stewart Area; I’ve worked at TPL since 2001 at branches across the city, starting as a Children’s Librarian, then Services Specialist and Branch Head before moving into management in 2016. I’ve been involved in supporting branch operations and community consultations on a number of branch capital projects, renovations and re-namings, including Wychwood, Mount Pleasant, York Woods, Daniel G. Hill, Dawes Road, Locke, and most recently preparing for Flemingdon Park.
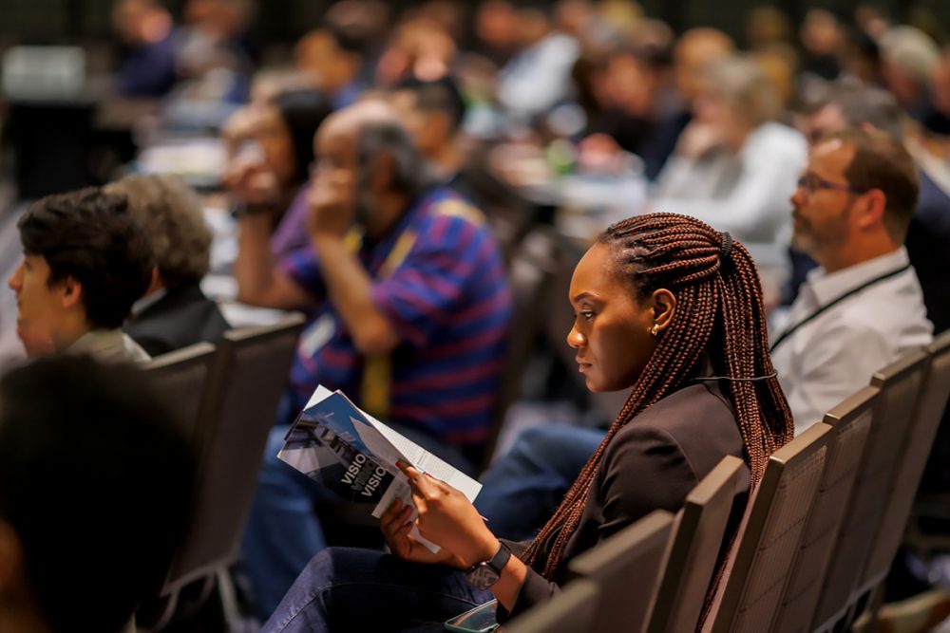
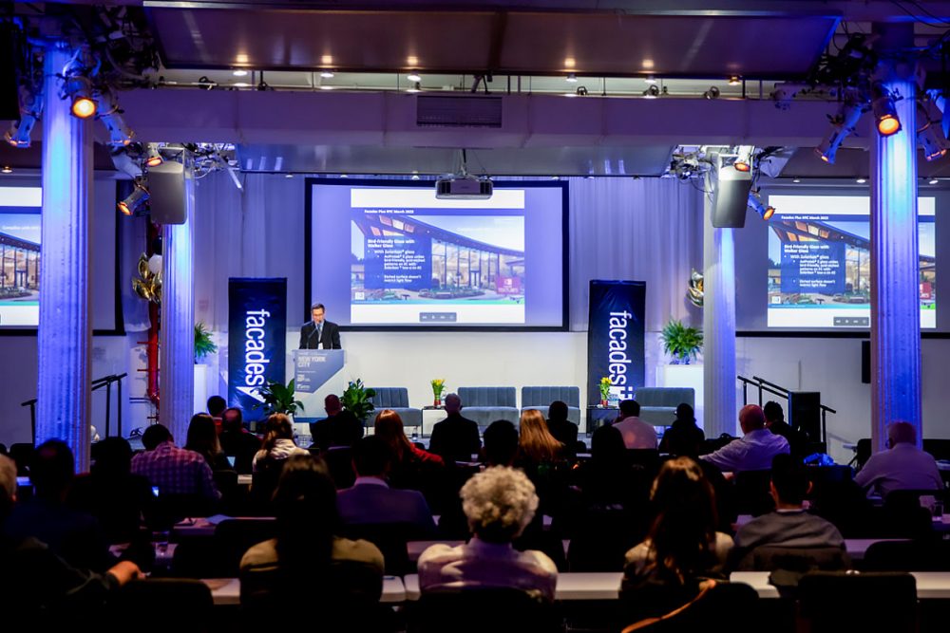
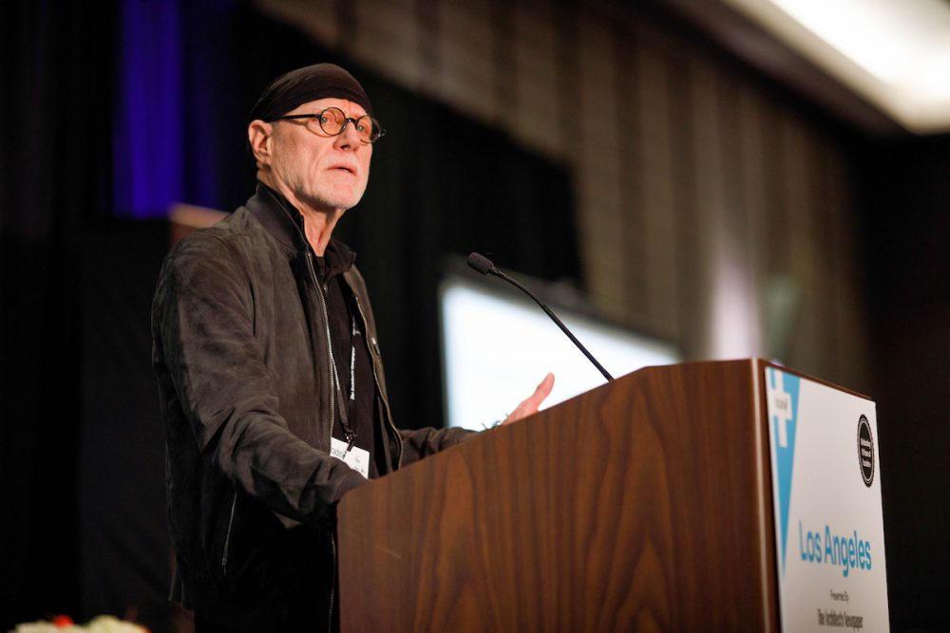
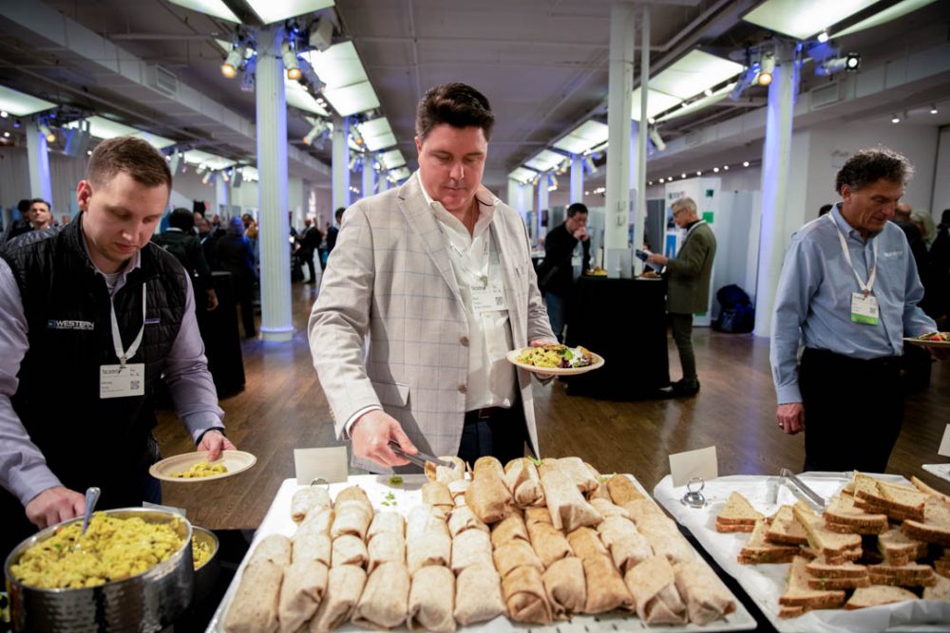
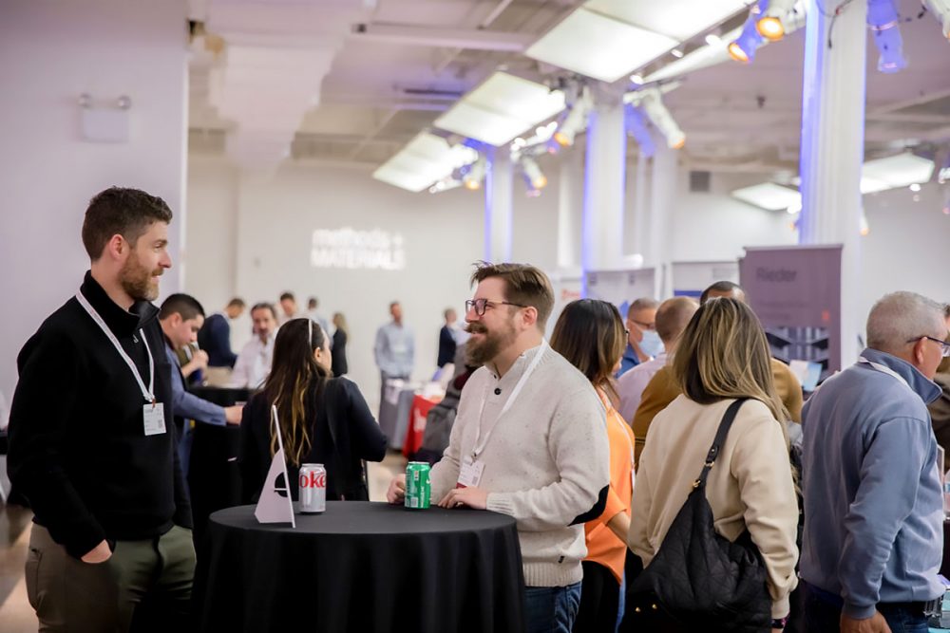
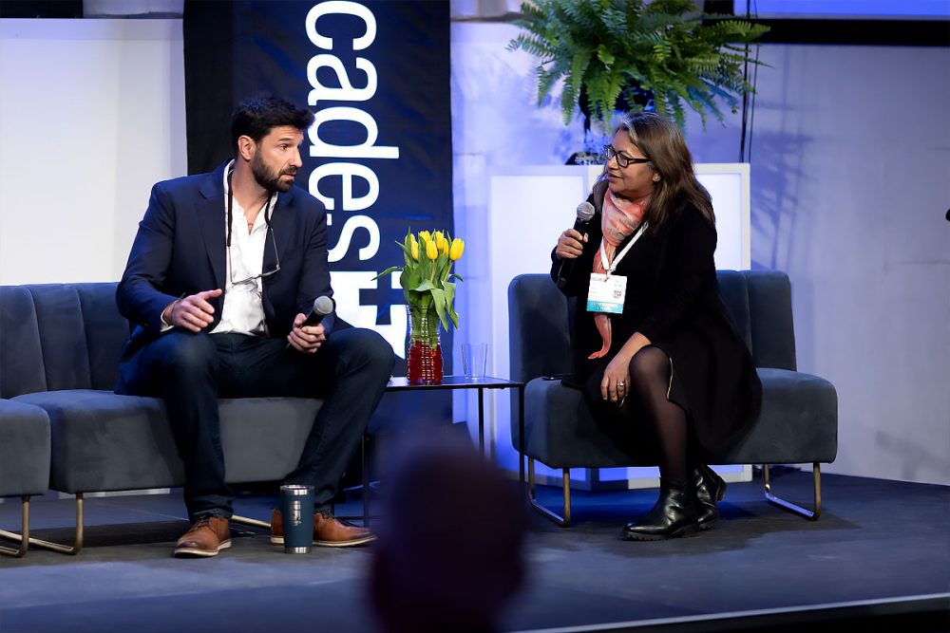
Save Your Seat Today!
Join us at Facades+ Toronto for peer-learning and networking opportunities to keep you at the forefront of your design practice.
EARN 6 AIA HSW CREDITS