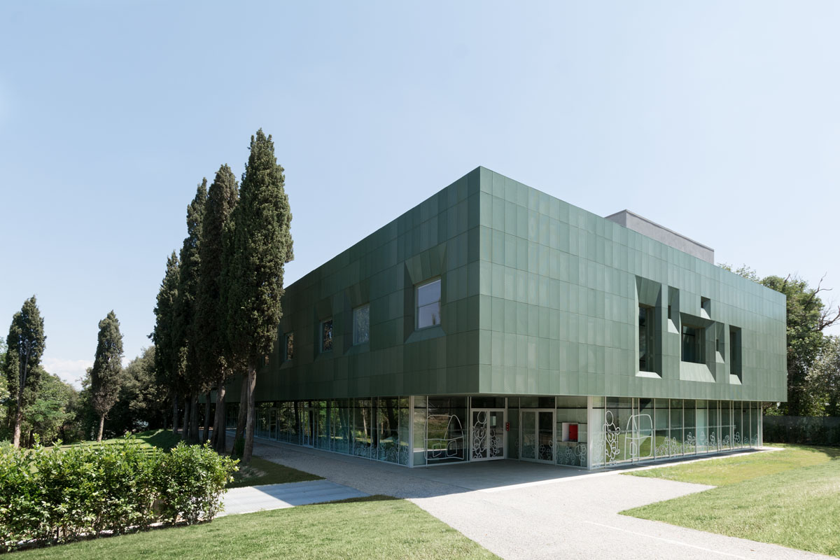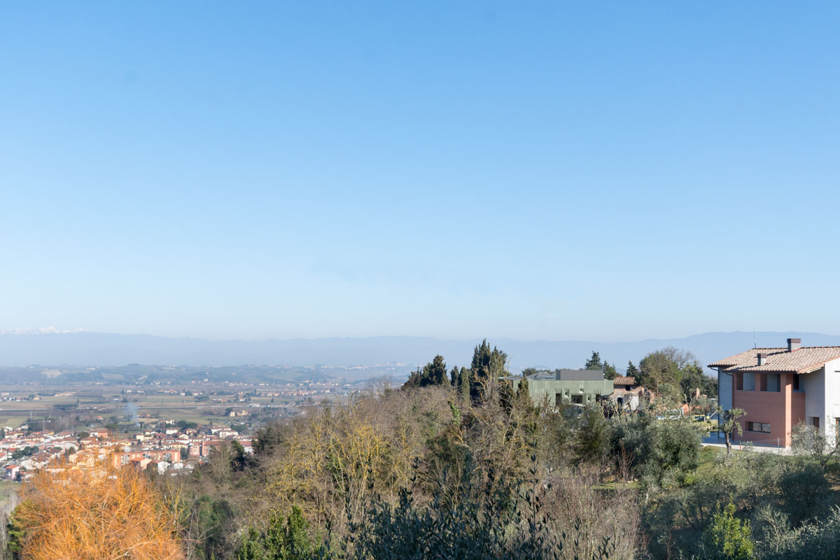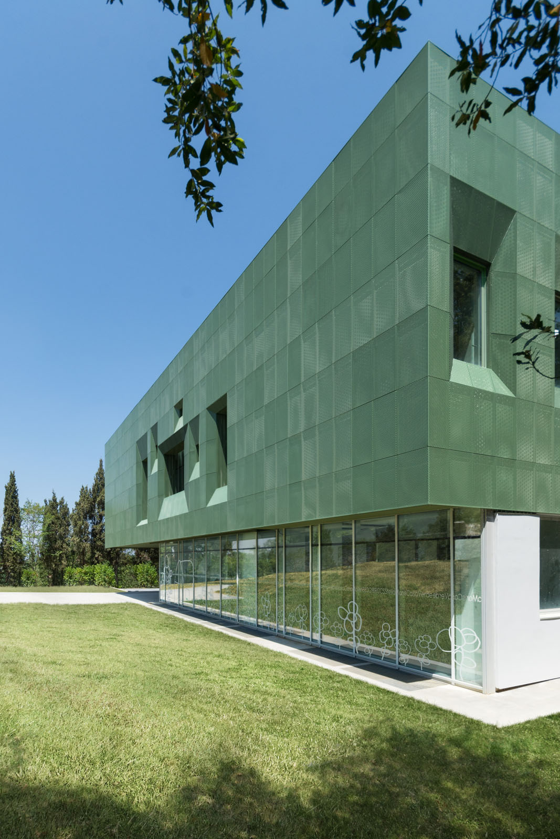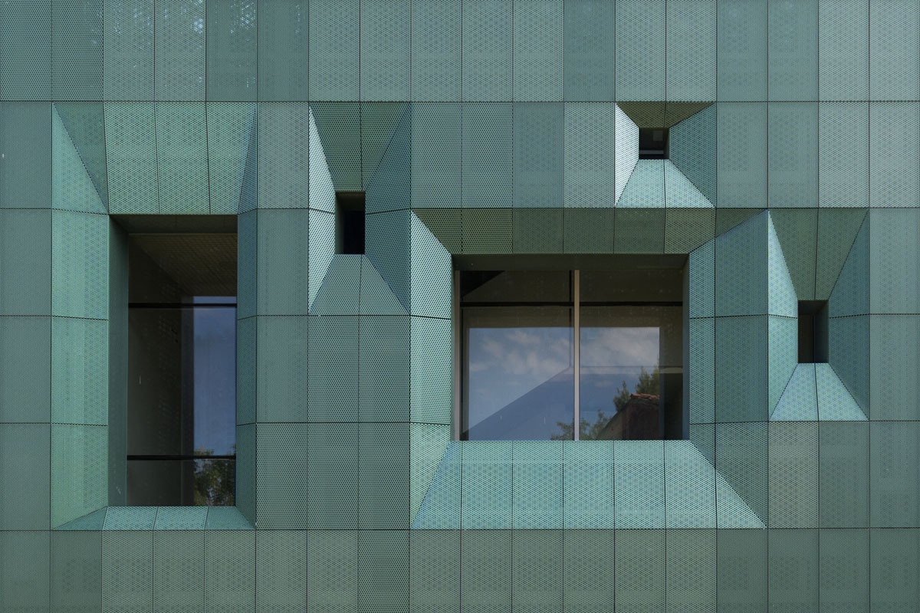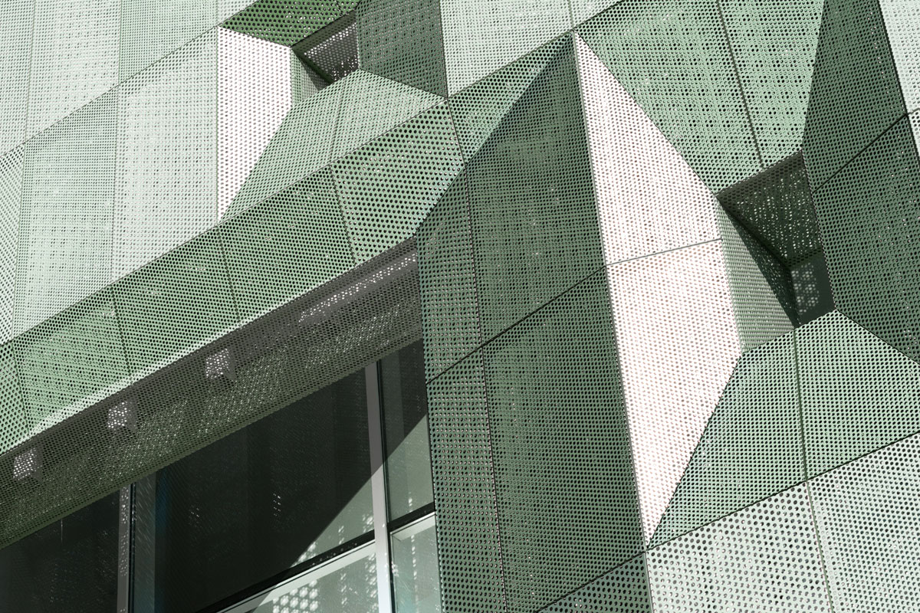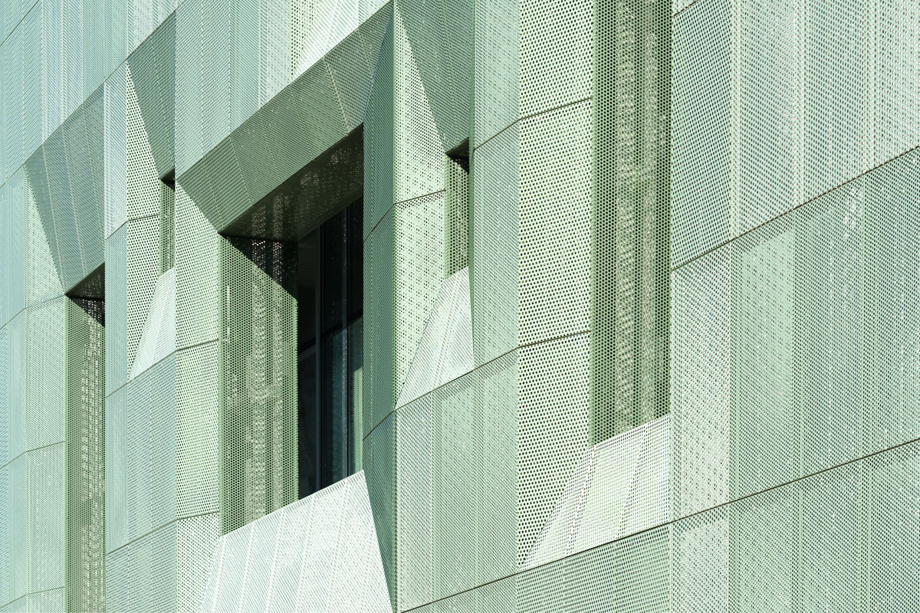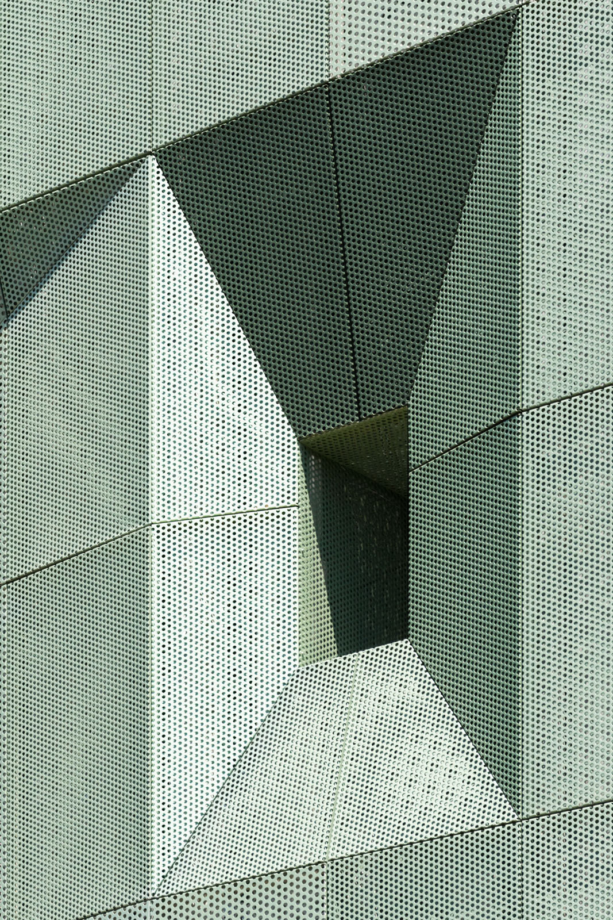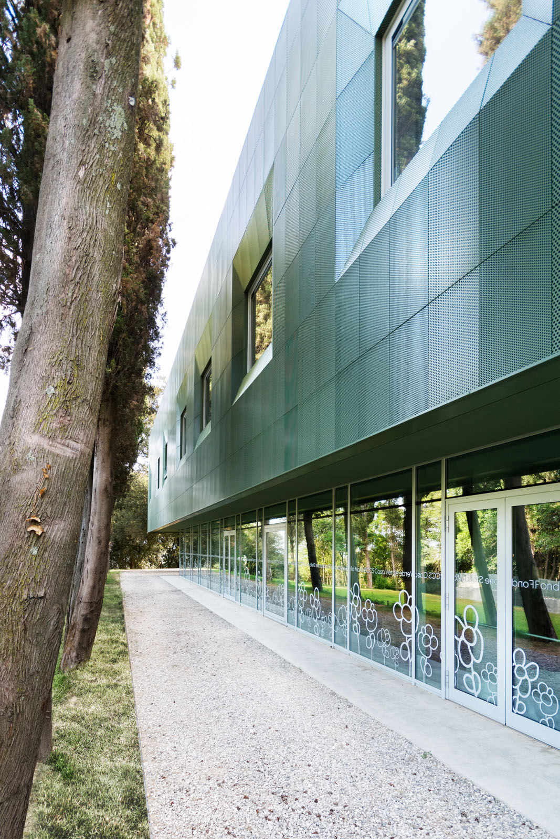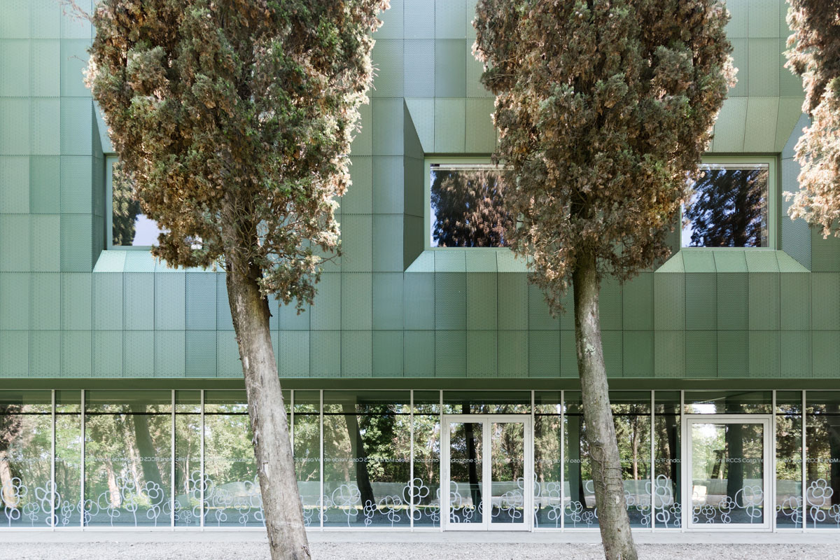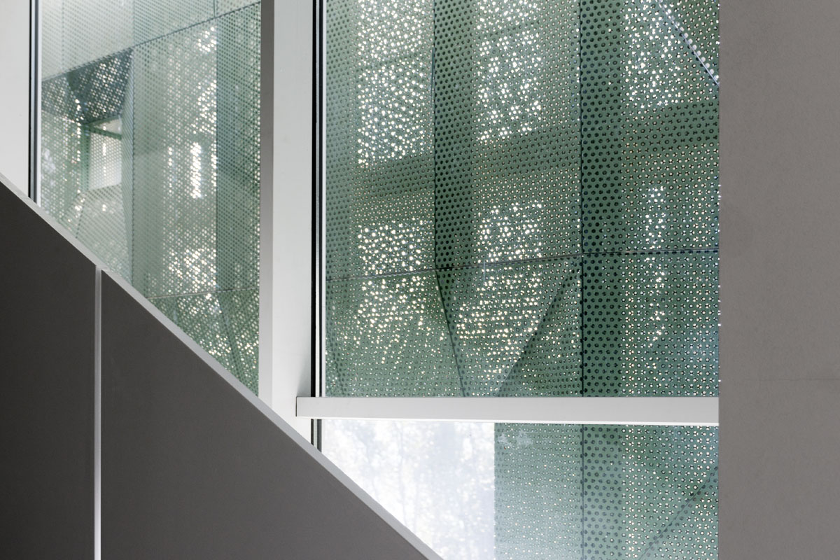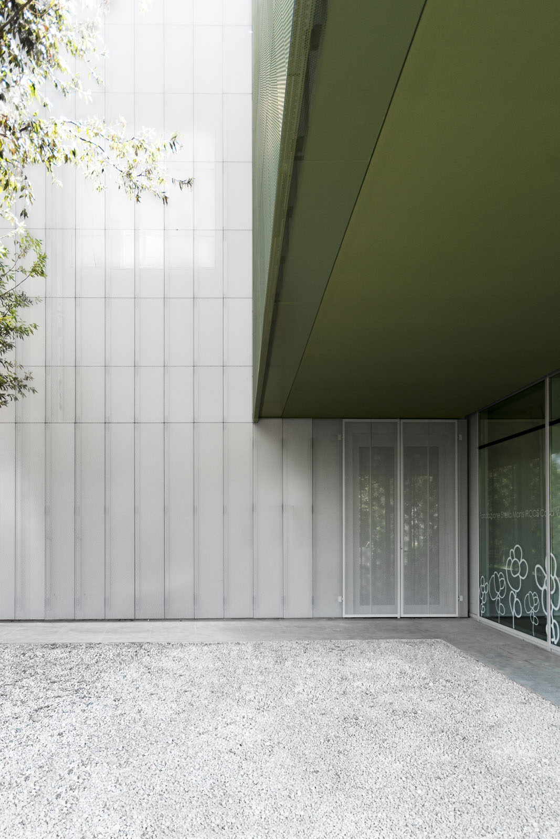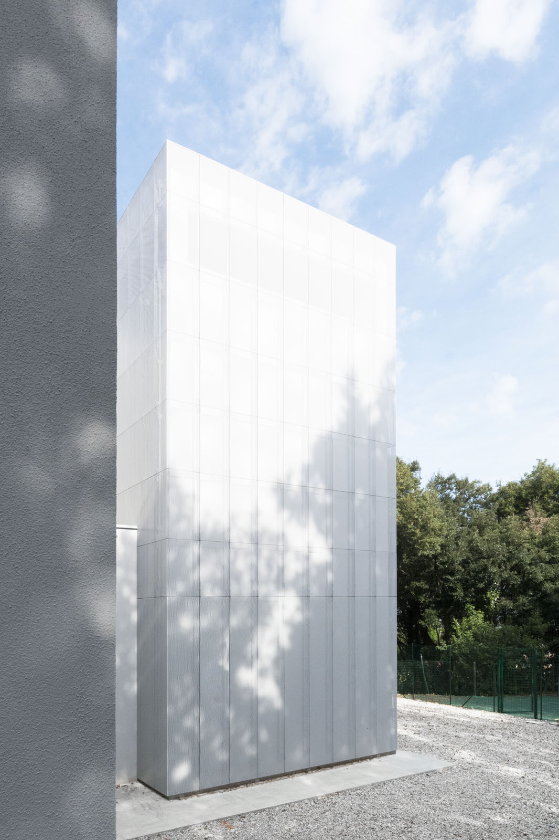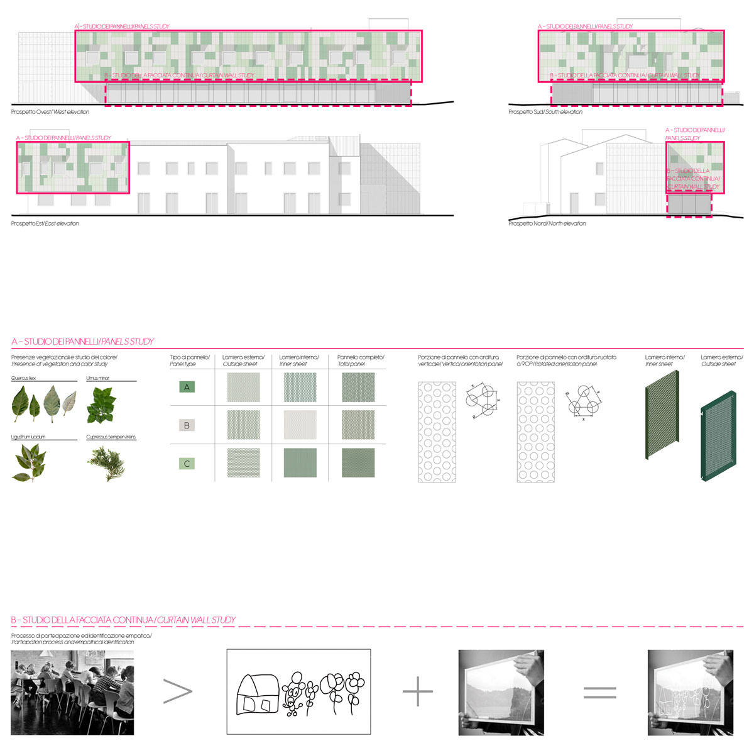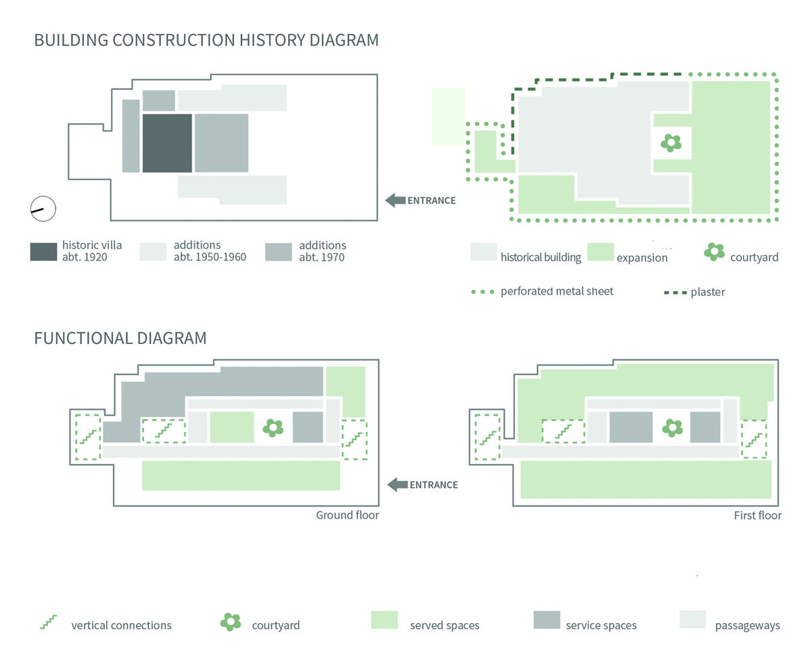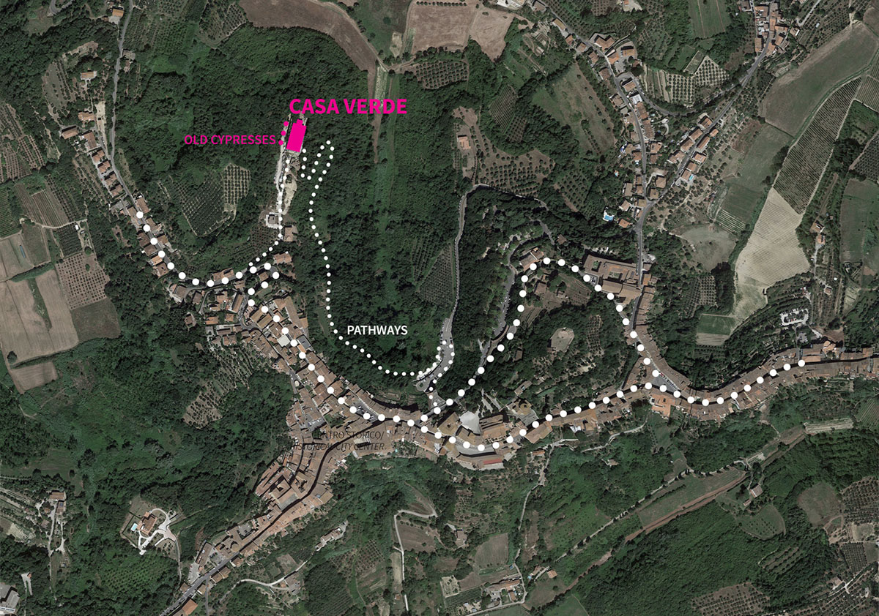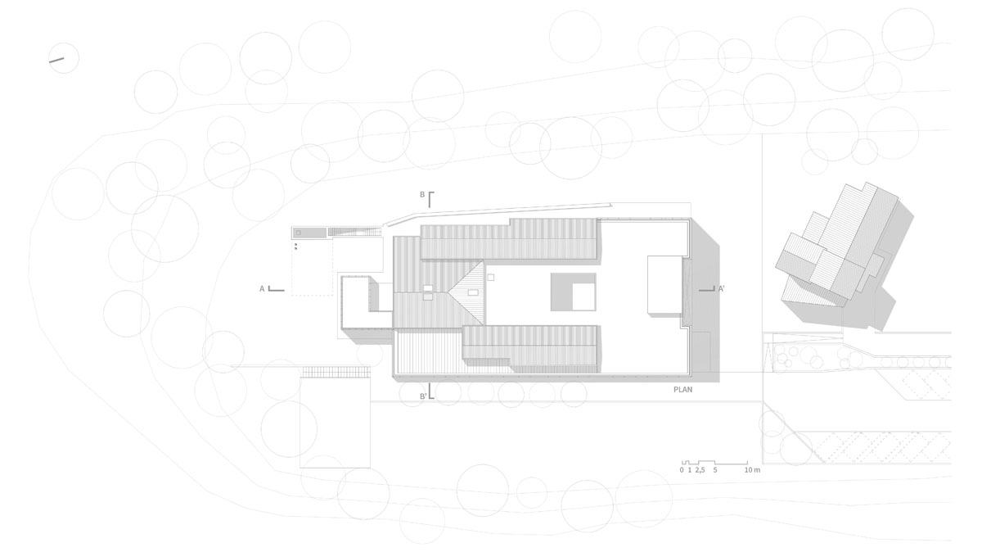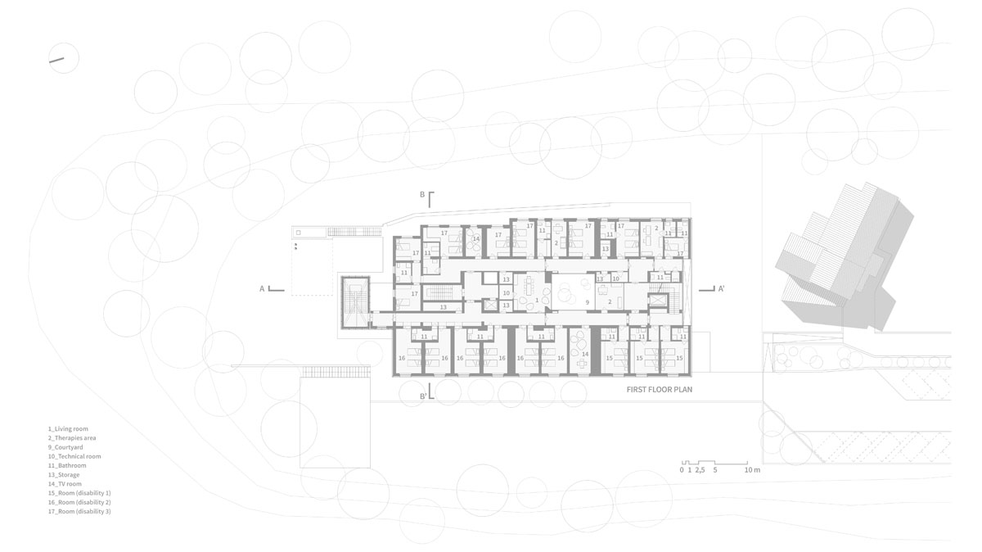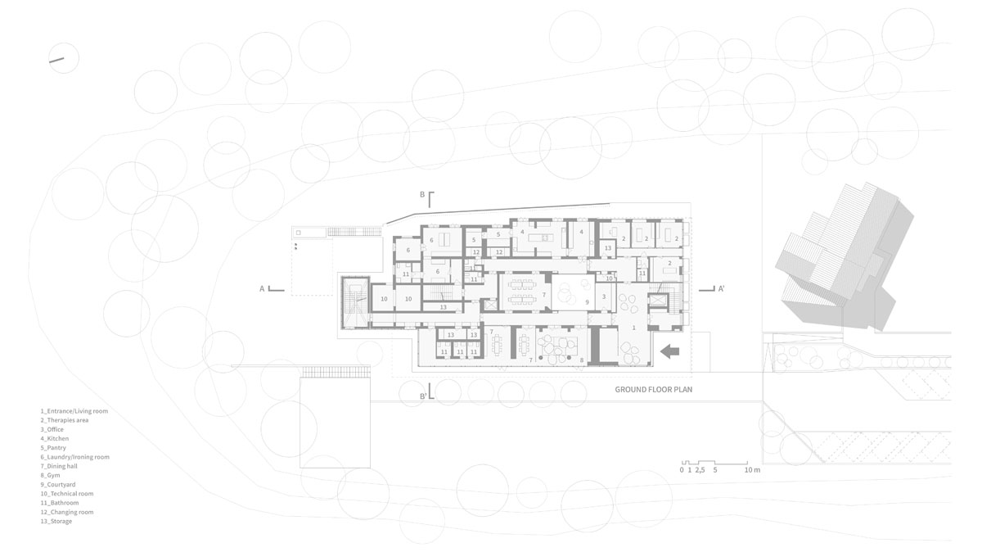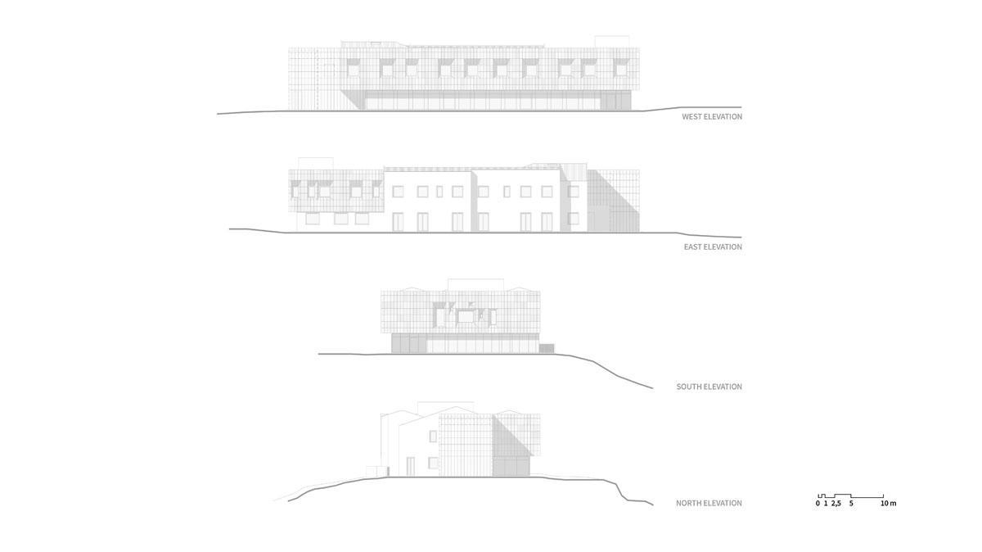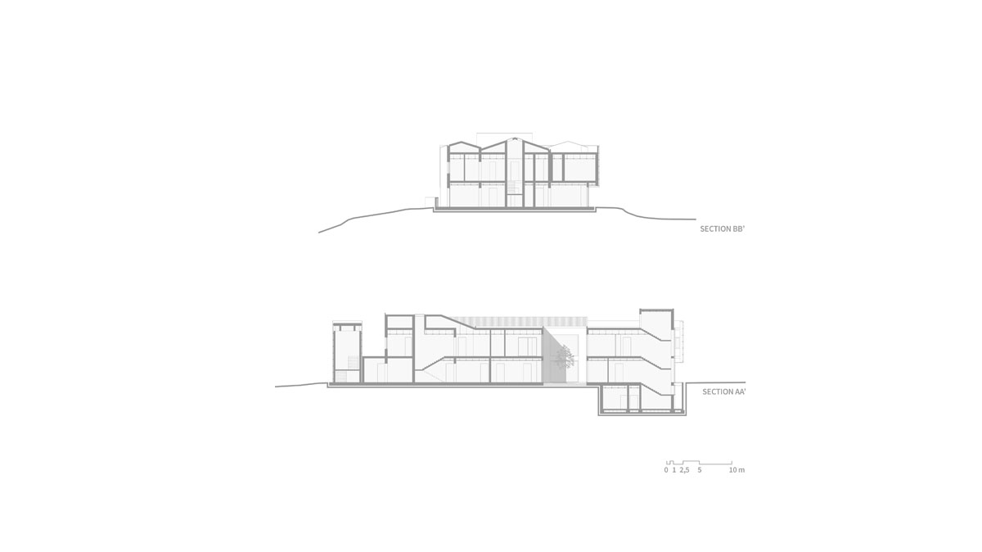San Miniato is a small Italian hill town just outside Florence. In medieval times, the town connected northern Europe and Rome, and today its hilltop landscape is dotted with luxury tourist lodgings scattered between landmarked palaces, seminaries, and homes. Arising from this historical context is the town’s newest building, Casa Verde, a mental health facility for young women.

The project is inspired by historical and social values of “home” paired with the spirit of the forested surroundings. A loose arrangement of dormitories are arranged around a central courtyard and clad with a perforated green metal skin that is held off of ground level to offer transparency to the surrounding landscape, which is peppered with centuries-old cypress trees.
Casa Verde prioritizes social sustainability as well as sustainable land use. Hillside maintenance efforts were supported by reusing existing foundations from vicoli carbonai, or charcoal alleys, which were developed in the Middle Ages as an extension of San Miniato’s defensive system. Lightweight paneling on the facade helped minimize dead loads on the foundation to maintain the slope stability.
Art by and about the patients has shaped the facility. Drawings from younger patients were edited, scaled, and applied to the ground floor glazing system, while Italian artist Mercurio-S17S71 created Shamans, a contemporary work that features portraits of Casa Verde’s patients.
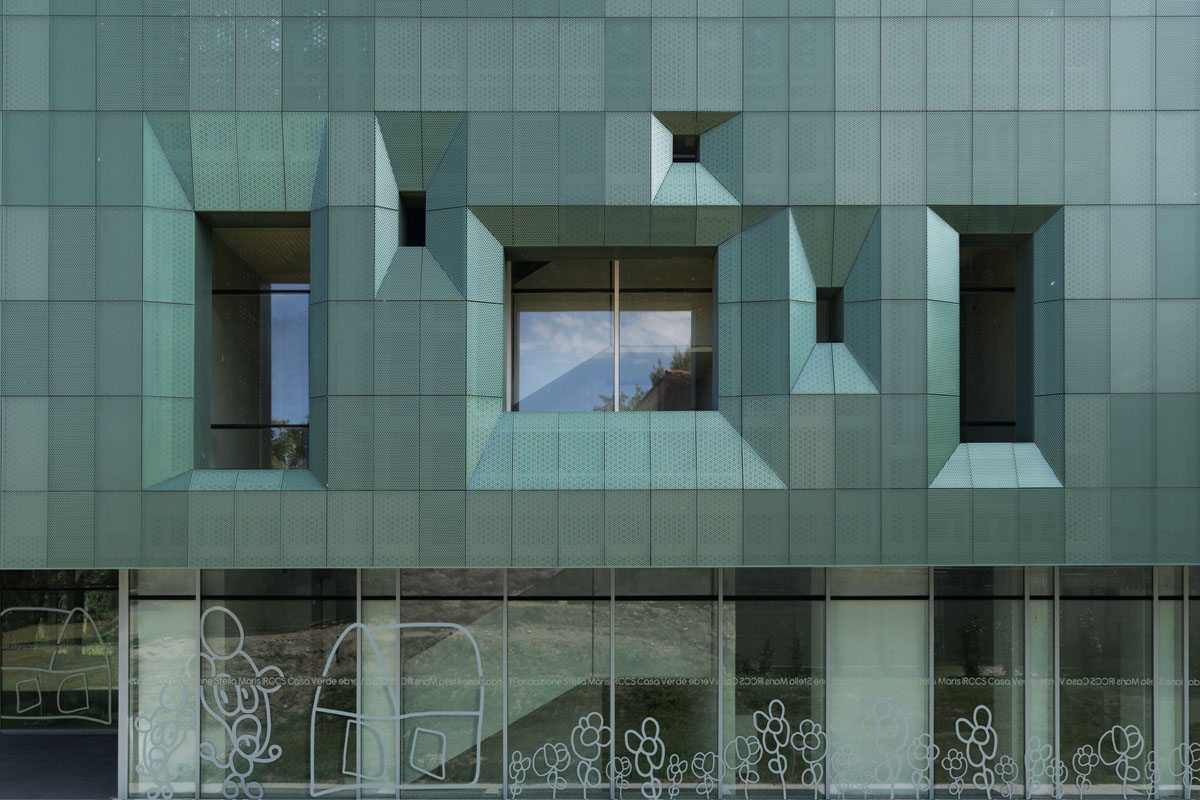
The extension to the existing orphanage was sensitively planned to protect the formal massing of the original plan, while additions to the complex are articulated through more contemporary expressions of shape and material. Openings on the main elevation connect users of the existing structure to the addition.
The facade coloration results from a study of leaf shades in different seasons. Like a full tree canopy, the facade’s perforated screens are perceived as porous from up close, but massive and opaque from afar. Openings in the metal panels filter daylight while ventilating the thermal envelope beyond the screen.
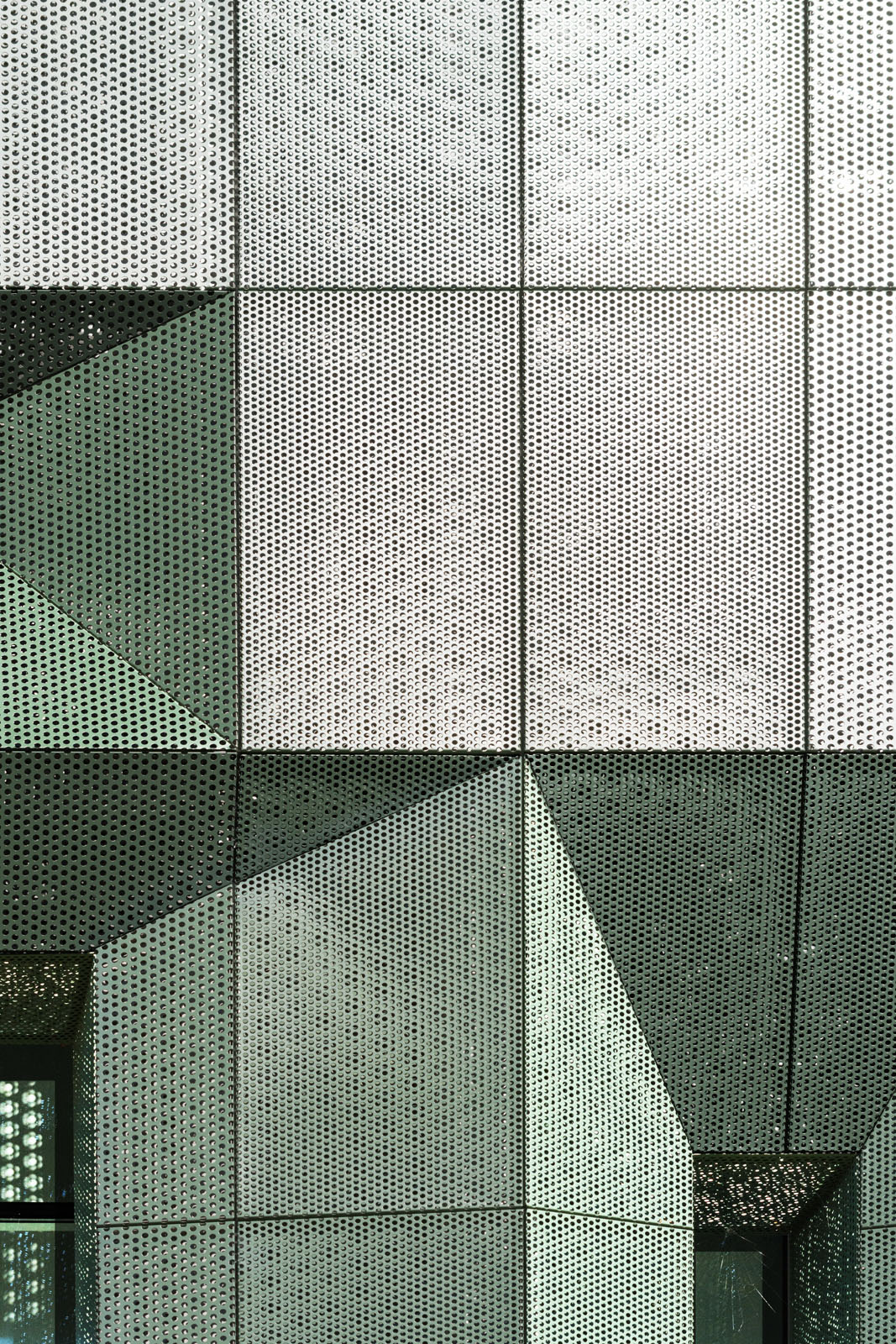
Beyond the facade, the architect explained that the interior spaces were purposefully designed in a minimal scheme to “recreate the feeling of being in a carded wool space (in view of neuropsychiatric disorders).” A base light gray color is paired with a color scheme of greens, blues, and oranges that covers furniture and architectural detailing to delineate the facility’s services.
