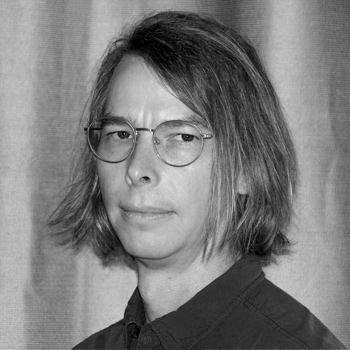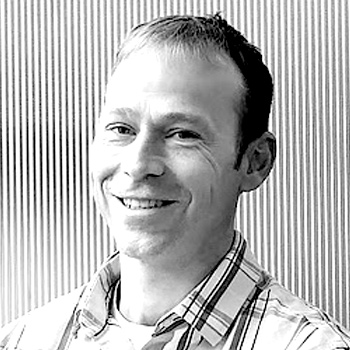Agenda
Symposium
Wednesday, April 27th
Times in CST
8:00 - 8:50 AM
8:50 - 9:00 AM
9:00 - 10:00 AM
As construction booms across Texas, large-scale projects have the potential to become new icons. From cultural centers to new typologies of industrial buildings suited for technological advances in manufacturing, a range of buildings have the potential to define the current wave of architecture in the state. This panel will look at not only the potential for facades to be culturally significant, but also to advances in fast-paced construction methods. Hear from design leaders who are reshaping Austin in this dynamic moment of growth. The next generation of high-performance and sustainable buildings are just around the corner.
10:00 - 10:30 AM

10:30 - 11:30 AM
Join Joseph Welker (JCDA) and Rachel Calafell (Walter P Moore) as they discuss Houston’s Ion remarkable adaptive reuse transformation and unique opportunities in the envelope retrofit. Facing complex challenges in daylighting and program needs, Nicholas Hofstede, Managing Director at Johnston Marklee will dive deep in the details on the award-winning Menil Collection Addition
11:30 - 12:00 PM

12:00 - 1:00 PM
Lake|Flato and Icon will highlight the game-changing design process of House Zero, and Baldridge will discuss the detailed delivery of Austin’s ARRIVE Hotel in the final panel of the day. Almost synonymous with construction in Texas, concrete is still taking on new forms. These projects are a convergence of traditional masonry methods and the cutting-edges of 3d printing. Burton Baldridge and Michael Hargens will present the story behind using traditional construction techniques in unique ways on ARRIVE, while Ashley Heeren and Bungane Mehlomakulu will dive into the humanistic design of the 3-D printed House Zero, pushing the perceived boundaries of concrete construction.
1:00 - 1:30 PM
 Enjoy Lunch and Further Networking in the Sponsor Gallery
Enjoy Lunch and Further Networking in the Sponsor Gallery1:30 - 2:30 PM
2:30 - 2:45 PM
2:45 - 4:45 PM
Methods + Materials PRESENTED BY

1:30 - 2:30 PM
Credit type: 1.0 AIA HSW
Provider: STI Firestop
This course provides an update on the advancements in perimeter fire containment systems for galvanized backpan assemblies. The value of understanding the performance of galvanized backpan assemblies in today’s ever changing complex designs cannot be overstated. By identifying the unique challenges that these assemblies present in the design phase, you can eliminate costly changes, delays, and compromised life safety requirements prior to construction.
Learning Objectives
- Define the role and value of perimeter fire containment systems in today’s ever changing and complex galvanized backpan assembly designs.
- Identify the code requirements for perimeter fire protection.
- Describe how galvanized backpan assemblies perform per ASTM E 2307 testing and the importance of independent third-party testing for perimeter fire containment systems.
- Recognize the complexity of aluminum framed galvanized backpan designs and how to address them
2:45 - 3:45 PM
Credit type: 1.0 AIA
Provider: Delta Millworks
In this course, you will learn about the history and benefits of Shou Sugi Ban (charred finish), the benefits of using sustainability-sourced modified woods as cladding and decking, benefits of of natural, domestic-grown wood siding, and why we are reclaiming/re-purposing natural wood from around the US.
Learning Objectives
- History and benefits of Shou Sugi Ban
- Benefits and sustainability of modified wood (Acetylated & Thermally Modified)
- Benefits and sustainability of North American Cedar
- Reclaiming & re-purposing domestic wood
1:30 - 4:45 PM
The increasingly apparent effects of climate change and scarcity of renewable resources amplifies the need for optimization of both material and energy consumption for the highest and best use. This is particularly crucial to the building and construction industries. The ability for architects to actively participate in this domain of design has been enabled by the expanding presence of robust and inexpensive design tools.
One of the challenges with daylight and energy optimization is that designers face a broad range of varied options yet are often unable to process this abundance of iterations within a limited time. We propose a computational method that leverages an evolutionary solver to iteratively search a vast matrix of design solutions ranked according to optimal use of material, energy consumption and daylight.
Optimization can be applied broadly and to many different design criteria. However, our session focuses on improved relationships between daylighting, solar heat gain, and quality of space as influenced by a wide range of applications from global design configuration to detailed façade articulation.
This workshop will familiarize you with real design challenges by looking at precedent studies by Victor Olgyay and Paul Rudolph. We offer a computational methodology which builds upon their design strategies as well as the environmentally sensitive approaches demonstrated by these projects. These case studies will be followed by step-by-step instruction on how to establish an optimization workflow in Grasshopper that leverages Galapagos’ evolutionary solver and environmental plugins like Ladybug and Honeybee
Learning Objectives:
- Identify the challenge of optimization when dealing with an abundance of favorable solutions
- Demonstrate a computational strategy on how to narrow the field of options within a vast solution space.
- Showing the technicality behind the feedback loop that could be achieved by codes and definitions in Rhino Grasshopper
1:30 - 4:45 PM
Façade Strategy: Contextual Design Solutions
Join design leaders from Beck as they share lessons learned on Austin-area projects and beyond. Using three varied project examples the team will conduct an interactive session exploring the contextual response to architectural expression, environmental conditions, energy performance, resiliency and embodied carbon considerations for façade systems.
Learning Objectives:
- Responding to key contextual and environmental conditions when designing the building façade.
- Design optimization of façade articulation, detailing, and fabrication
- Strategies for effective use of parametric energy models within initial design explorations




