Co-Chairs
Craig Copeland
Principal Designer

Craig Copeland
Principal Designer
Craig Copeland, FAIA’s work on large-scale placemaking projects have transformed cities and communities around the world, including Brookfield Place (formerly the World Financial Center in New York). An award-winning sculptor with a focus on monumental sculpture, Craig was a Fulbright Scholar and visiting artist at the American Academy in Rome. He is the founder of Situcraft in Long Island City, a studio that creates innovative product designs in stone. He holds a Master of Architecture from Yale University and a Bachelor of Arts from the University of Florida.
Kristin Hawkins
Associate Principal
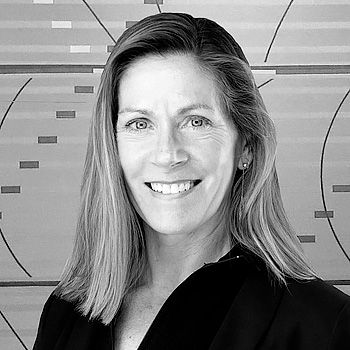
Kristin Hawkins
Associate Principal
Kristin Hawkins, AIA was drawn to architecture because it combines intuitive, visual creativity with logic and problem solving. Her current work includes leading design for the award-winning Chengdu Museum of Natural History in China, an office tower in West Palm Beach Florida, and a tower at 3 East 54th Street in New York City. Past work includes design lead for the Red Building at the Pacific Design Center in West Hollywood, the Center for Innovation in Medical Professions building at Cleveland State University, and the master plan for Vanderbilt University. A current faculty member at the Yale School of Architecture, Kristin holds a Bachelor of Science in Architecture from University of Virginia and a Master of Architecture from Yale University.
Kelly Alvarez
Director
Ha/f Research Studio University of Toronto
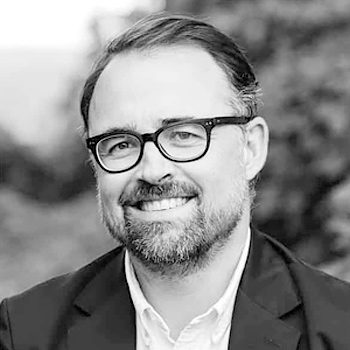
Kelly Alvarez
Director
Ha/f Research Studio University of Toronto
Kelly Alvarez, OAA NCARB MRAIC
Kelly leads MASS Design Group’s London studio, overseeing work in East Africa and Europe. He joined MASS in 2014 to lead its Kigali office and grew the practice from eight employees to 80 over a five year period. Kelly has led the design and implementation of several of MASS’s projects across East Africa, notably the award- winning Munini District Hospital and Rwanda Ministry of Health’s Typical Hospital Plans; headquarters for both the One Acre Fund and Andela in Kenya; and the Rwanda Institute for Conservation Agriculture
Celia Toche
Senior Associate

Celia Toche
Senior Associate
Celia Toche, AIA, LEED AP joined Pelli Clarke & Partners in 1996. She has been the project design manager for performing arts centers, academic buildings, and several mixed use towers and master plans.
Celia’s recent work includes Torre Mitikah, a mixed-use tower in the Coyoacan neighborhood of Mexico City, Research Translation (MART) Building and New Bed Tower at Stony Brook University in New York, FMC Tower in Philadelphia, Adrienne Arsht Center for the Performing Arts in Miami, and Abeno Harukas in Osaka.
A passionate community advocate and educator, Celia teaches at Yale School of Architecture and Instituto Tecnológico de Monterrey. Celia holds a Bachelor of Arts in Architecture from Yale College and a Master of Architecture from Yale University.
Jose Mendoza
Associate Partner

Jose Mendoza
Associate Partner
Jose Mendoza works in the Building Envelope Consulting Group at Gilsanz Murray Steficek. He has over 15 years of experience in curtain wall and window consulting, including involvement in all phases of design and construction. Jose’s recent projects include new curtainwalls for the Pierhouse at Pier 1 in Brooklyn Bridge Park, JetBlue, One Jackson Square, Alvin Ailey and extensive façade investigation and restoration at the Westchester County Club in Rye, NY.
Jose received his Technical Architecture degree from the University of Sevilla in Spain in 2002. In 2021, he became a National Fenestration Rating Council (NFRC) Certified Simulator.
Darin Reynolds
Partner
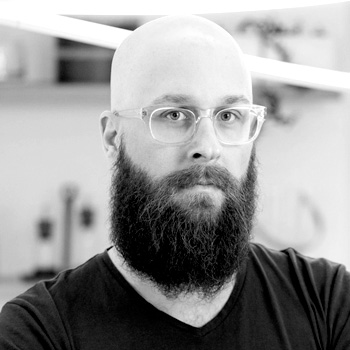
Darin Reynolds
Partner
Darin Reynolds, AIA, LEED AP BD+C is a partner at COOKFOX Architects and joined the studio in 2006. He has led a diverse range of projects, from workplaces and high-end single-family homes to urban affordable and supportive housing.
Some of his past work includes two high-performance supportive housing developments: The Hegeman in Brooklyn, winner of the 2012 AIANY Award of Merit for Multi-Family Residential, and Webster Avenue in the Bronx. Both were designed for Breaking Ground, a nonprofit dedicated to ending homelessness. In Brooklyn, Darin led the project team of 550 Vanderbilt, a multi-family residential building featuring biophilic design elements.
Michael Buesing
Principal
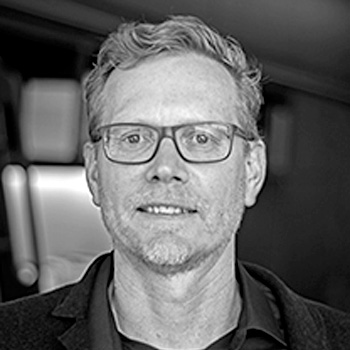
Michael Buesing
Principal
Michael Buesing, AIA, LEED AP, CPHD, is a Principal at FXCollaborative, a New York City-based architecture, interiors, and planning design firm. With more than 25 years of experience, he is instrumental in the design and coordination of planning, interiors, code, and sustainability strategies. Michael believes that architects are an integral part of sustainable development and that we must always be thinking of how to build buildings that help the environment. He advocates for the research and application of advanced building enclosure technologies that lead to energy-use reduction—as well as a reassessment of existing, traditional materials. Michael earned his Bachelor of Architecture from University of Texas at Austin, is a registered architect in New York, and is a LEED Accredited Professional and Certified Passive House Designer.
Jeroen Potjer
Associate

Jeroen Potjer
Associate
Jeroen is an Associate in Arup’s New York office. He is a structural engineer and multidisciplinary project manager with 12 years of experience.
Before he made New York his permanent home, he was based in the UK, the Netherlands, Australia, and Singapore. Jeroen is a licensed Professional Engineer, and he has a double MSc degree in Structural Engineering and Architecture.
He leads multidisciplinary building engineering teams and he especially enjoys creative collaboration and the design of innovative structures. He looks forward to the opening later this year of the Istanbul Modern Museum, one of his favorite projects. His current work includes the new Centre Pompidou Museum in Jersey City, The Design-Build program for New York City’s Department of Design and Construction and JFK Airport Terminal 4 Transformation.
When he is not working with his teams and clients, he is finding inspiration on the road: doing long-distance runs or exploring new destinations and tasting local food.
Edward Dionne
Partner
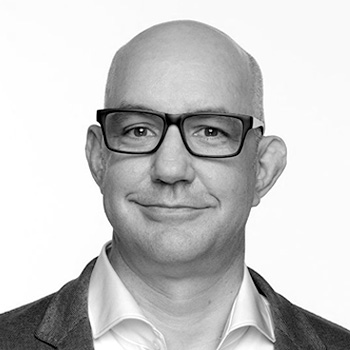
Edward Dionne
Partner
Edward Dionne, AIA leads corporate, institutional, transportation, and large-scale placemaking projects, including the Salesforce Tower in San Francisco and the South Station multi-phase air rights development in Boston — both forward-looking models for transit-centered community development. He is currently leading the design for Texas Tower, which will redefine the concept of live, work, play in Houston. Ed has taught at Temple University and the Architectural Resource Center. He holds a Bachelor of Science in Architecture and a Bachelor of Architecture from Pennsylvania State University.
Chris Andreacola
Associate Principal
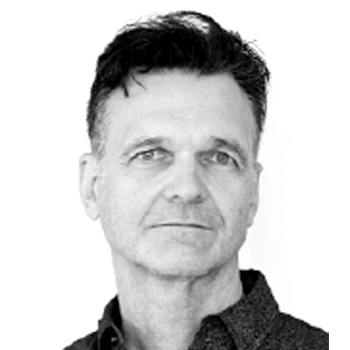
Chris Andreacola
Associate Principal
Chris has over 35 years of experience in architecture and over 10 years at DS+R where he has held key technical roles in the design and execution of a number of award winning projects.
He currently serves as the Technical Director for the upcoming renovation of the Metropolitan Storage Warehouse into the new home for MIT’s School of Architecture and Planning in Cambridge, MA and as the Project Leader for the Museum of Image & Sound in Rio de Janeiro, and played significant roles in the new MoMA Expansion and Columbia University Business School in New York. He works broadly across the studio as a resource and advisor to various projects.
Chris has served as an Adjunct Professor of Architecture in the advanced technology sequence at the Columbia University Graduate School of Architecture Planning and Preservation and has sat as a guest juror on architectural design and technical reviews at Columbia University, Pratt Institute, Barnard College, New York Institute of Technology, New Jersey Institute of Technology, and Princeton University.
Recent talks include Glascon Global, Reducing Structural Expression in Large Format Glass Facades and the AIA Honolulu Building Voices Symposium, Challenging the Conventional Classroom.
Graham Banks
Partner
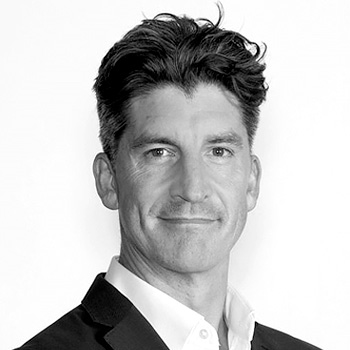
Graham Banks
Partner
Graham Banks, AIA was originally drawn to architecture because it is a practice simultaneously rooted in artistic and scientific disciplines. Graham’s recent work includes South Station multi-phase air rights development in Boston, ARIA Resort & Casino in Las Vegas, Buerger Center for Advanced Pediatric Care at the Children’s Hospital of Philadelphia, FMC Tower in Philadelphia, and One West End in New York. He is currently working on Texas Tower, which will redefine the concept of live, work, play in Houston. Graham holds a Bachelor of Science in Architecture from University of Illinois and a Master of Architecture from Yale University.
Nick Cameron
Principal
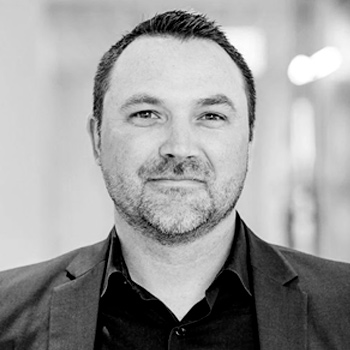
Nick Cameron
Principal
As Perkins&Will’s Director of Digital Practice, Nick takes a big-picture approach to his work, and employs a thorough understanding of how the digital practice enhances and completes the design process. Having spent the first part of his career as a designer, he now views his work as an opportunity to work alongside design teams to put the finishing touches on projects. He loves the fact that while so much of a firm’s process relies on technology, the output is analog. The product is ultimately a space that betters a child’s education, improves the wellness of patients, or enhances the functionality of an office. Nick’s passion lies in perfecting the digital process to maximize these outcomes.
Darin C. Cook
Partner

Darin C. Cook
Partner
Darin C. Cook, AIA is passionate about design, placemaking, and material exploration and development. He leads residential, academic, and institutional projects, including Wolf Point, a transformative placemaking project central to the large-scale revitalization of Chicago’s riverfront. A Fulbright Scholar in the former Yugoslavia, Darin’s greatest satisfaction comes from translating conceptual ideas into built form. He takes pride in mentoring junior colleagues and working with students in the art and craft of architecture. He holds a Bachelor of Design from the University of Florida and a Master of Architecture from Yale University.
Diana Darling
CEO & Creative Director
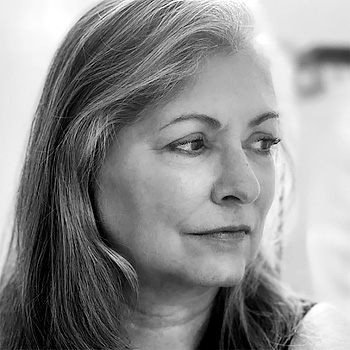
Diana Darling
CEO & Creative Director
Darling is CEO, creative director, and co-founder of The Architect’s Newspaper, celebrating its 20th year. The A|N media company consists of print and digital publications covering architecture and design news, as well as the Facades+ and TECH+ conferences. As A|N’s publisher, Darling won the AIA National Collaboration Award, Grassroots Preservation Award, and ASLA NY’s President’s Award. She began her publishing career as director of print production for The Gap’s European markets. She holds a BS from The University of Texas at Austin.
Eric Lacroix
Director, Strategic Accounts Construction

Eric Lacroix
Director, Strategic Accounts Construction
Eric Lacroix in consistently recognized throughout the design community and construction industry for his firestop expertise, especially in terms curtain wall perimeter fire barrier systems where he is considered the “Industry Specialist”. Eric has over 20 years of real world experience serving as an invaluable resource on many of largest, most complex high profile projects around the world. He works closely with inspectors, glazing contractors, and curtain wall consultants as a trusted advisor during the design, fabrication, construction and installation of a wide range of curtain wall projects. Eric’s wealth of knowledge and experience ensures the project stays on budget and gets done right the first time. He continuously adds value throughout the process, from conception to construction, to close out. Prior to his role as Director of Strategic Accounts, Eric was the STI Firestop Regional Manager, covering the Southeastern United States, Latin America, the Caribbean, South America, and Mexico.
Sean Gallagher
Associate Principal
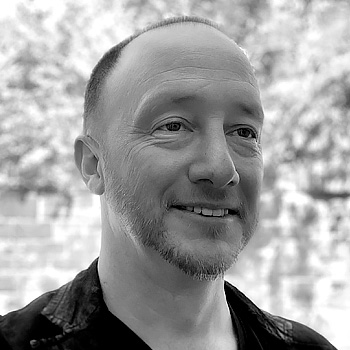
Sean Gallagher
Associate Principal
Sean A. Gallagher is the Director of Sustainable Design and Associate Principal at Diller Scofidio + Renfro, a 115-person interdisciplinary design studio that integrates architecture, the performing arts, and the visual arts. His work and research focuses on re-evaluating the traditional relationship between the public and urban environments to develop new strategies to increase social space through sustainable design.
Sean’s recent projects include the United States Olympic Museum, Columbia University’s Business School Towers, and Chicago’s Rubenstein Forum. As the Director of Sustainable Design, he has played a critical role in the visioning process and interview teams for many of the studio’s new work; including Budapest Transportation Museum, MIT’s MET, Charlotte’s Discovery Place Science Museum, and Madrid’s Renazca Project.
Sean has presented his research and work on urbanism and sustainability at national and international conferences, providing the keynote lectures at AIA’s “United States Goals for LPOE: Design Excellence, Sustainability, Security and Transit,” the Green Building Council’s “Buildgreen Argentina + Expo 2014 International Conference,”” and the International Congress of Bioclimatic Architecture “High Technology and Sustainable Design” in Mexico City.
Sean is currently Adjunct Faculty at Columbia University’s Graduate School of Architecture, Planning, and Preservation, and New Jersey Institute of Technology School of Architecture. He is also a board member for the Embankment Coalition, an organization that will turn Jersey City’s downtown abandoned Pennsylvania raised rail into a public urban forest and East Coast Greenway link.
Kellie Knuff-Perkins
US Sales Manager
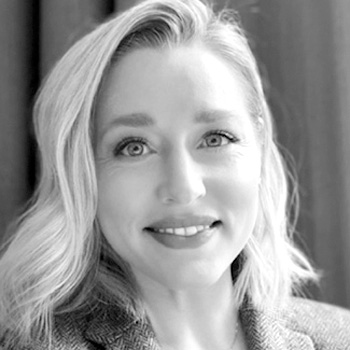
Kellie Knuff-Perkins
US Sales Manager
Kellie Knuff-Perkins is a Project Manager at EQUITONE covering New York, New Jersey, and Pennsylvania. She has spent the last 10 years working for building manufacturers that mainly specialize in rainscreen applications. Kellie began her career in design and construction, working at architectural firms as the Business Development Manager.
David Polzin
Executive Director of Design

David Polzin
Executive Director of Design
David is CannonDesign’s Executive Director of Design-championing our Living-Centered Design ethos and deep, creative exploration of solutions for the built environment. He coalesces the most innovative and talented minds from across the firm-from building performance experts to advanced computational designers to experience strategiests-to deliver design solutions that transform organizations and catalyze societal change. David’s work has received design recognition across a variety of different building typologies and is published globally in leading architecture publications including Architectural Record, Architect and Azure.
Andy VanMater
Computational Design Architect

Andy VanMater
Computational Design Architect
Andy VanMater is a computational design leader at CannonDesign. His Bachelor of Architecture from the University of Arkansas, and Master of Science in emergent technologies and design from the Architectural Association have given him a unique perspective on the design, preparation, and execution of architecture and design through a mathematical and digital lens. Andy continues to improve digital design processes and streamline the connection to the built world as is evidenced by this project and many others taking place every day at CannonDesign.
Julia Schimmelpenningh
Architectural Technical Engagement Manager

Julia Schimmelpenningh
Architectural Technical Engagement Manager
Julia Schimmelpenningh is the architectural technical engagement manager at Eastman, in Springfield, Massachusetts, a global specialty material and chemical company.
Her work includes new product development, qualification and commercialization of laminated glazing solutions, regulatory development and industry education and association support. Julia also manages the America’s Customer Applications and Support Laboratories in Springfield MA and Sao Paulo, Brazil.
Julia has been very active and solid contributor in the glazing industry for 30+ years and continues activities in ANSI, ASTM, CGSB, ISO, GICC, NGA and other organizations.
Schimmelpenningh served as president of the Glass Association of North America in 2005, and currently serves as chair of the ASTM committee on performance of buildings (E06) from which she has received several awards, the most recent being the E. George Stern award of excellence. She has also been chair of the committee on security systems and equipment (F12) and given the Award of Merit for her leadership, service, and technical expertise.
Aaron Seward
Editor in Chief
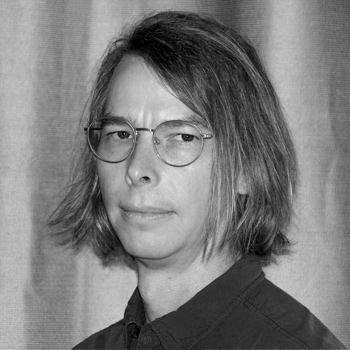
Aaron Seward
Editor in Chief
Aaron Seward is Editor-in-Chief of The Architect’s Newspaper. Seward is an award-winning editor whose career has centered on interpreting architecture for the profession and the general public. He was editor of Texas Architect magazine for six years and prior to that held several positions at AN, including executive editor. In addition to those publications, Seward’s writing on architecture, culture, and the built environment has appeared in Architect, Curbed, Domus, Metropolis, and other publications. He has a BA in Literature, Writing and the Arts from The New School for Social Research.
Christopher Winkler
Senior Associate

Christopher Winkler
Senior Associate
Chris is an architect within Sasaki’s Campus Studio and has 10 years of experience navigating project delivery, BIM workflows, and digital fabrication. Chris is dedicated to understanding and implementing emerging technologies within the AEC industry and has a passion for sharing that knowledge with an expanding network of design professionals, makers, and students. He holds a Master of Architecture degree from Roger Williams University.
Elissa Winzelberg
Director of Design and Construction
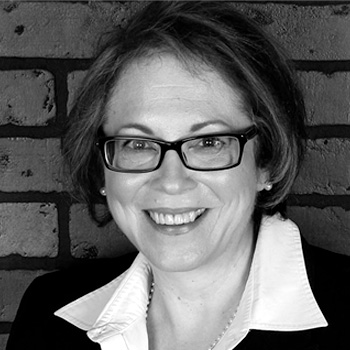
Elissa Winzelberg
Director of Design and Construction
Elissa Winzelberg is responsible for overseeing the planning, design and construction of properties leased or owned by Breaking Ground. She analyzes prospective sites, participates in the selection of consultants and contractors, coordinates programming and design based upon targeted populations and oversees the construction process through project start up and post-occupancy.
Before joining Breaking Ground in 2008, Ms. Winzelberg designed and developed affordable multi-family housing primarily in Brooklyn, New York. Prior to working as a principal in her own firm, she was a partner in Anderson Associates Architects and an associate at Beyer Blinder Belle Architects and Planners. At Beyer Blinder Belle she participated in designing and administrating housing, offices, and manufacturing facilities, specializing in historic preservation. She is a registered Architect having received her Bachelor of Architecture from Pratt Institute, and a Masters in Historic Preservation from the Columbia University Graduate School of Architecture and Planning. Ms. Winzelberg is LEED AP Building Design and Construction, a Certified Passive House Designer, holds a Green Roof for Healthy Cities certification, and is a Fellow of the American Institute of Architects
Richard Whittington
Sales and Marketing Coordinator

Richard Whittington
Sales and Marketing Coordinator
Since joining Erie in 2016, Whittington injects a blend of technical expertise and a passion for design into the firm. After graduating with a Bachelor of Industrial Design from Carleton University, he started as a 3D product designer with Erie where he developed a technical knowledgebase of facade systems. He advanced his career into Sales and Marketing, where he engages high-profile clients and partners to conceptualize and develop effective facade solutions.
Bob Zhang
Sales Director | North America
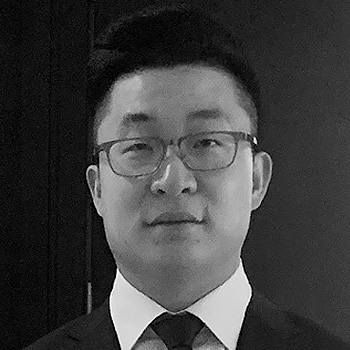
Bob Zhang
Sales Director | North America
Bob is the Sales Director of Tianjin Northglass for North America, the leading fabricator of specialty and oversized architectural glass for the global construction industry.
Bob has many years of experience working with Quality Control department. Bob was the project manager for Apple Park project in Cupertino, supporting the design team on the glass selection for Apple’s new headquarters. In 2015, Bob came to the US to make more connections with architects and support their designs of future projects with the innovation and capabilities that Northglass has to offer.
Nathan Barnes
Computational Lead, Research & Development
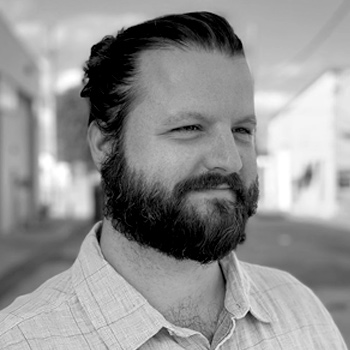
Nathan Barnes
Computational Lead, Research & Development
Nathan Barnes is the Computational Lead at ZAHNER. He has a background in architectural fabrication through programmatic mass customization. He is passionate about encapsulating solutions to problems through technological solutions. Additionally, he has a passion for fostering an inquisitive culture around him. Nathan holds a master’s degree in architecture from UTA with an emphasis on digital fabrication. His current research is centered around developing software and hardware improvements to nudge forward fabrication capabilities.
Pedja Bilinac
Senior Associate
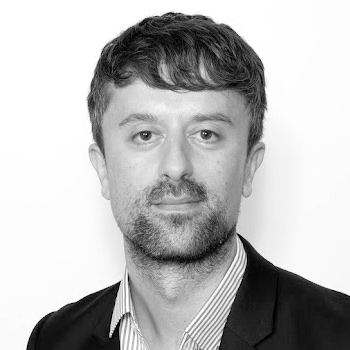
Pedja Bilinac
Senior Associate
Pedja Bilinac, AIA joined Pelli Clarke & Partners in 2017. He is active in the broader field of sustainability, and he is interested in ways in which we can ethically materialize ideas that keep promoting a diverse future ahead of us. His recent work includes 2100 Pennsylvania Avenue in Washington D. C., a 450,000-square-foot LEED Gold office building. He has taught courses on alternative architecture at Bauhaus University. He is active in the field of architectural theory and has a passion for music and photography. Pedja holds a MArch from Faculty of Architecture from University of Belgrade.
Noah Burwell
Managing Director of Enclosure Engineering
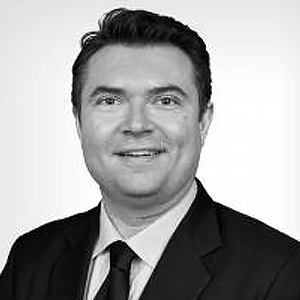
Noah Burwell
Managing Director of Enclosure Engineering
Burwell has worked on complex building enclosure projects both in the US and throughout East Asia from concept through construction. Prior to joining WPM, he was an Associate and team leader for Ove Arup & Partners Facade Engineering practice, Hong Kong. Past projects include: the Jockey Club Innovation Tower with Zaha Hadid Architects, Museum Plus with Herzog & de Meuron, and Terminal 3 at Taoyuan International Airport,Taipei, with Rogers Stirk Harbour + Partners. Current projects include: two high-rise towers in Atlanta, a large-scale aviation project in NYC, and an 18,000-seat performance venue in Las Vegas. Burwell has served as a guest critic at Columbia University, the Hong Kong University Graduate School of Architecture and has lectured at the City University of Hong Kong and the Chinese University of Hong Kong. He is a Member of the Society of Facade Engineering as well as the Council for Tall Buildings and Urban Habitat.
Devanshi Dadia
Associate

Devanshi Dadia
Associate
Devanshi is an Associate of the New York office and co-leader of Atelier Ten’s Energy Analysis practice. With expertise in both sustainable and architectural design, Devanshi further enhances all projects with her focus and deep interest in building energy performance. Devanshi has successfully managed some of Atelier Ten’s most ambitious projects varying from academic facilities, commercial towers and cultural buildings. Since joining Atelier Ten’s New York office in 2016, Devanshi has been heavily engaged in accelerating the decarbonization efforts for new construction and existing building projects on the east coast. She has completed detailed analysis for projects pursuing passive house equivalency & net zero energy goals, and has helped projects meet their sustainability aspirations. Devanshi’s project work includes the all-electric and zero energy targeted Obama Presidential Center, the Newark Liberty International Airport Terminal One, Princeton University Residential Colleges, and the Disney Headquarters, which will be one of the largest all-electric buildings in NYC. Beyond Atelier Ten, Devanshi is a member of the LEED Technical Committee; Energy and Atmosphere Technical Advisory Group. Devanshi holds a M.Sc. in Sustainable Design from Carnegie Mellon University and a B.A. in Architecture from Mumbai University in India.
Katherine Chan
Senior Associate
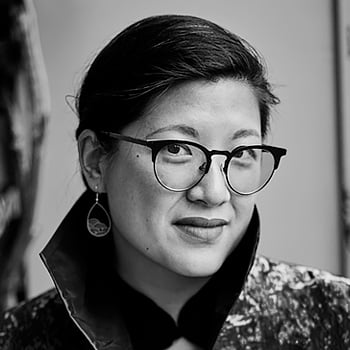
Katherine Chan
Senior Associate
Katherine Chan, MSFE is a façade engineer and educator. As Project Manager at Walter P Moore, she leads design through integration of detail development and technical performance. A founding member of the WPM DEI Council, Kat engages in community impact work, including WPM’s participation in the design collaborative Design Advocates. Kat has a degree in structural engineering from Columbia University, and she teaches as part of Adjunct Faculty at Columbia’s GSAPP. She has also participated in lectures and crits at MIT, Pratt, Hofstra University, and City Tech. Kat is founding Co-Chair of the Society of Façade Engineering North America Hub.
Julia Chapman
Senior Associate
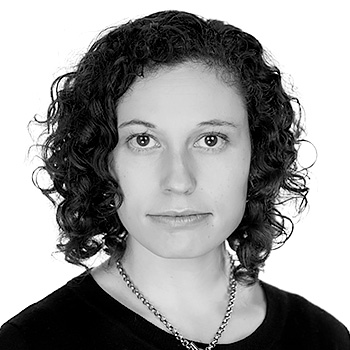
Julia Chapman
Senior Associate
Julia Chapman, AIA is a Senior Associate at Ennead Architects, where she serves as a Senior Designer and Project Architect on cultural, educational, and healthcare projects. She combines an interest in climate change and sustainable design with curiosity about form and materials to create buildings that expand the impact of institutions and communities.
Mark Chiu, R.A.
Associate
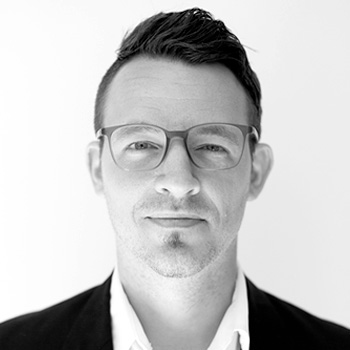
Mark Chiu, R.A.
Associate
Mark Chiu joined Thornton Tomasetti in 2015 and has more than 14 years of experience in design of all types of exterior facade systems with a focus on sustainable design. He has in-depth knowledge and a specialization in building science, focusing his work on thermal performance of facades, high-performance and climate-specific design, and testing/analysis of the building envelope. He has collaborated on several notable national and international projects consisting of complex geometries and intricate detailing, realizing challenging performance goals and material uses.
Cristobal Correa
Principal
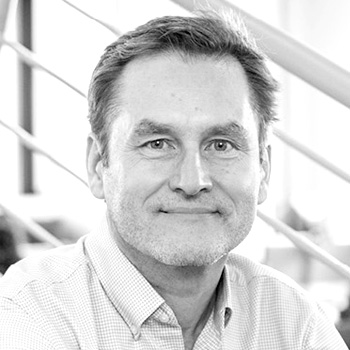
Cristobal Correa
Principal
Cristobal Correa joined BuroHappold’s New York office in 1998. Throughout his career he has been at the forefront of innovative design in structural engineering. Cristobal has led the design of tension structures, facades, art installations, long span structures, stadiums, and temporary buildings as well as more traditional buildings of concrete and steel. In the process he has acquired experience working collaboratively with architects building in Europe, Latin America, Asia, the Middle East, and the United States. As project director and design principal, he assures the quality and timeliness of the work produced and is responsible for managing teams of engineers. He is also the director of technology and a professor at the Pratt Institute school of Graduate Architecture and Urban Design (GAUD) and has previously served as a guest critic at a number of universities, including Columbia, Cornell, Harvard, Parson’s School of Design, Princeton, University of Pennsylvania, and Yale. He has presented on his work at numerous international engineering conferences and is an active board member of OHNY (Open House New York) a civic organization in New York city that seeks to engage in a dialogue with fellow New Yorkers about the future of the city and how to design, build, and preserve it.
Luc Deckinga
Digital Practice Manager
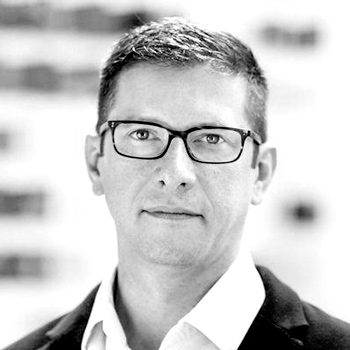
Luc Deckinga
Digital Practice Manager
As Digital Practice Manager for Computational Design, Luc brings a programmer’s rigor and designer’s creativity to every area of Perkins+Will’s diverse practice, giving designers new tools to create more sophisticated designs. Trained as an architect, his portfolio now encompasses a wide range of scales and disciplines, from robotic fabrication to environmental simulation and responsive parametric design. Luc’s work pushes at the boundaries of technology and creativity.
Steve Downey
Technical Director
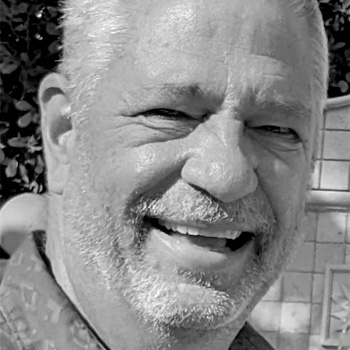
Steve Downey
Technical Director
Mr. Downey has been engaged in the development, management, and construction of monumental projects for over three decades. With his primary focus on the specialized field of curtain walls, his work has included the conceptual detailing, system design, consultancy services and supervision of installation and repair of facades on over two hundred projects across North America, Asia and the Middle East. He is recognized as a leading expert in building facades in both the domestic and international markets.
Steve was a key member of the design team on several of the works monumental projects including:
· AT&T Tower in St, Louis, Missouri,
· 900 N Michigan, Chicago, Illinois
· IFC, Hong Kong
· Oriental Plaza, Beijing
· Burj Dubai, UAE
· CMA Tower, Riyad, KSA
· Kingdom Tower, Jeddah, KSA
Some of the more recent projects with Elicc Americas Corp include:
· America Copper Building, NYC
· 111 W 57th Ave
· 29-10 Northern Blvd, Long Island, NY
· 77 Commercial Str, Brooklyn, NY
Felipe Francisco
Technical Design Lead
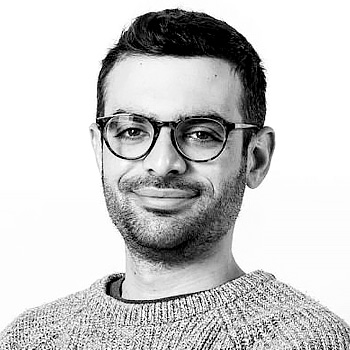
Felipe Francisco
Technical Design Lead
Felipe Francisco, AIA is an Architect, Builder, and Fabricator with experience ranging from large-scale commercial and institution projects, medium scale Passive House residential projects, and small scale digital fabrication projects. At Studio NYL Felipe’s role is that of Technical Design Lead for the Boston Office. As part of the facades division, he works with architects, building teams, and contractors to provide expertise on challenging facade systems.
As a charter member and co-chair of the Boston Society of Architect’s MakeTank Knowledge Community, he has played a lead role in many of the committee’s efforts in the greater Boston area. This includes advocacy for STEM education and the development of a digitally fabricated model of the City of Boston for display at the Boston Society of Architects. His work has been exhibited at Architecture Boston Expo, deCordova Sculpture Park and Museum, and World Maker Faire in NYC, and published in Architect’s Newspaper and Architecture Boston Magazine. In his spare time, he is a gravel cyclist, bike-packer, and backpacker.
Rachel Modica
Associate

Rachel Modica
Associate
Rachel Modica is an Associate with 11 years of design and integrated project management experience in the built environment. With a background in mechanical engineering, she focuses on the integration of all engineering disciplines with a focus in design and sustainability. Her work encompasses all stages of the design process from planning to post occupancy evaluation and is inclusive of new construction, renovations and fit-outs. Rachel’s key projects include the Edelman Fossil Park at Rowan University, the Gilder Center at the American Museum of Natural History, Amy Gutmann Hall at UPenn, and the Walton Center for Planetary Health at Arizona State University.
Ryan Ornberg
Associate Principal
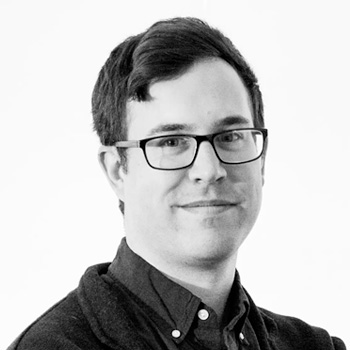
Ryan Ornberg
Associate Principal
Ryan is a conceptual thinker and excels in visualizing a project from early site approach and massing to performance driven design tectonics. As a project leader, he enjoys collaborating with his clients and design partners to solve complex challenges in ways that promote design excellence.
Ryan joined KSP after completing his Master of Architecture degree from the University of Michigan. He also holds a Bachelor of Environmental Design with an emphasis in architecture from the University of Colorado.
As a member of the KSP Green Team, Ryan has a passion for sustainability. He brings this focus into a holistic approach in responding to urban and ecological issues while enriching human-centric experiences.
Craig Graber
Associate

Craig Graber
Associate
As an Associate and a Registered Architect in New York, Craig has almost two decades of experience as a green building consultant advocating for energy efficient and sustainable design strategies. He is a Certified Passive House Designer with demonstrated experience in sustainable materials, envelope optimization, benchmarking, and energy efficient design. Craig has industry experience that spans commercial, residential, institutional and academic projects. Most notably, he has applied his expertise to high profile building and campus projects such as The Durst Organization’s 1155 Avenue of the Americas Commercial Office Fit-Out, which was the first LEED v4 project in New York City, the LEED NC Gold targeted Chao Center at Harvard Business School, and the Environmental Studies and School of Engineering & Applied Science building at Princeton University. Craig has also provided strategic green building consultation for corporate organizations, including developing tenant sustainability guidelines for Four Times Square and One World Trade Center. Craig holds a Master of Architecture from the University of Texas and a Bachelor of Science in Economics from the University of Pennsylvania. As an Assistant Professor at the NY City College of Technology where he has taught Sustainable History and Practice, he is committed to educating the next generation of designers in sustainability
Roger Krulak
CEO
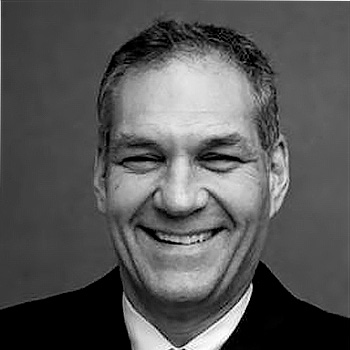
Roger Krulak
CEO
With over 25 years in the construction industry, Roger has extensive experience on both the construction and development sides of the real estate business. Prior to starting FC Modular within Forest City Ratner Companies, Roger spent 12 years at Forest City Ratner Companies as SVP of Mixed Use and Residential Development, entitling and planning over 1,000 residential apartment units integrated into many of FCRC’s Retail projects.
In 2008 Roger spearheaded the first R&D project for Modular Construction which lead to The Creation of FC Modular and subsequently the creation of a factory and business to build the tallest volumetric modular building in the world.
Prior to working at Forest City Roger was an owner and operator of Fiber Media, a high tech Developer/Contractor in the High Tech Sector based in the Mid¬West. Roger’s experience makes him uniquely qualified to lead a groundbreaking industry change like the movement to off-site built construction for large scale urban multifamily construction. As a Recipient of the Popular Mechanics Breakthrough Award 2014 for his work on the creation of a high-rise modular process he has been publically recognized as a leader in innovation. Roger received his degree in management and organizational psychology from Babson College.
Bret Mantyk
Associate
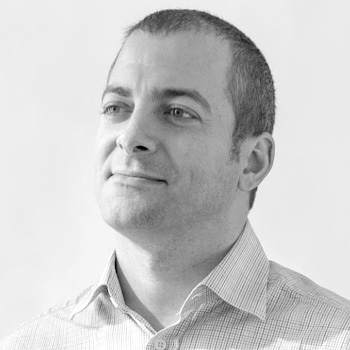
Bret Mantyk
Associate
As an Associate at Atelier Ten and our Benchmarking Practice Leader, Bret contributes his in-depth knowledge of the LEED administration process while managing Atelier Ten’s certification projects. Bret is also a certified FITWELL ambassador and contributes his expertise to optimize buildings’ occupant health standards. Since starting at Atelier Ten in 2007, Bret has successfully managed a wide array of benchmarking projects that touch upon many aspects of sustainability and Atelier Ten’s other interrelated services. These projects range from the sustainable design of cultural projects, such as performance centers and art galleries, to the development of new residential towers and commercial headquarters, to major renovations and retrofits of historically significant institutional buildings and facilities. Some of Bret’s most notable past projects include New York University’s LEED Platinum 370 Jay St., the LEED Platinum and Net-Zero ready Kohler Environmental Center at Choate Rosemary Hall in Connecticut, and Columbia University’s Manhattanville Expansion Masterplan, which was awarded the first-ever LEED Platinum certification for New Development (ND) in the United States. As a dedicated member of the sustainable design community, Bret is one of the founding members of the Urban Green Council’s Programs Committee and has presented at numerous events including the Greenbuild International Conference and Expo and the Urban Green Expo. He holds a B.S. in Mechanical Engineering from the University of Detroit Mercy.
Bradford J. Prestbo
Director

Bradford J. Prestbo
Director
An exceptional leader, Bradford J. Prestbo, FAIA, is advancing the profession through his practice, advocacy, and educational efforts in the use of cutting-edge design technologies, high-performance design, and the incorporation of maker culture into the design process.
Bradford also finds time to share his knowledge of advanced design technologies, high-performance design, and how maker culture is transforming our practice within the industry. He has practiced internationally, is a sought-after speaker, is frequently interviewed by publishers, and is an educator via his detailing workshops, higher-education classes, design juries, and mentorship of emerging professionals.
Bradford is actively involved in the AIA, and has been elevated to the College of Fellows for his notable contributions to the advancement of the profession of architecture. He is part of the leadership group in the AIA’s Technology in Architectural Practice Knowledge Community, and founded the Boston Society of Architect’s MakeTANK Knowledge Community, where he currently serves as the National Director.
Education
Bradford holds a degree from Syracuse University School of Architecture.
Bart Rademacher
Director
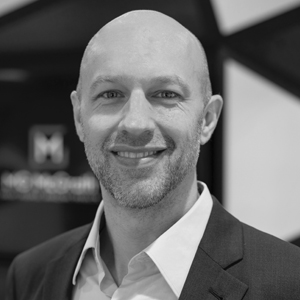
Bart Rademacher
Director
Bart Rademacher, AIA
Bart joined Walter P Moore in 2001 and led the multi-disciplinary teams in the delivery of large and high-profile projects in a variety of markets including sports, aviation, healthcare, convention centers, and education. Bart served as the firm’s National Sports Market Leader for five years, and recently took on a new role as Managing Director of Walter P Moore’s new Denver Structures group.
Harshad Pillai
Director
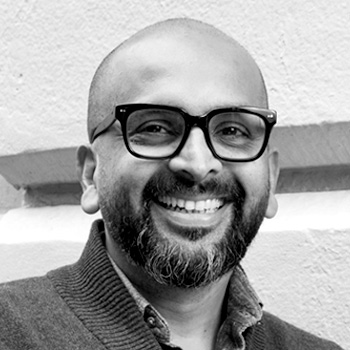
Harshad Pillai
Director
Harshad brings a broad range of design and execution skills with over two decades of experience. Prior to joining Fogarty Finger, Harshad worked on a variety of multifamily and institutional projects in the United States and Asia, notably on a 240,000-square-foot faculty housing facility for Columbia University and a 60,000-square-foot community facility in New Canaan, Connecticut. He has worked closely with design principals to help maintain conceptual integrity by coordinating structure, proprietary glazing, and mechanical systems on complex projects.
Since joining Fogarty Finger in 2013, Harshad has led the firm’s design teams for over 10 architectural projects totaling over 3 million-square-feet throughout New York City. His recently completed projects include The Dime—a 23-story, 350,000-square-foot LEED-certified mixed-use building in Williamsburg, Brooklyn; 141 Willoughby Street—a 23-story, 349,000-square-foot office tower in Downtown Brooklyn’s revitalizing central business district; and Astoria West in Queens—a 508,000-square-foot residential project overlooking the East River. His in-progress projects include four ground-up premier residential buildings totaling over 1 million-square-feet in Gowanus, Brooklyn.
Harshad completed his Bachelor of Architecture at the University of Mumbai and holds a Master of Architecture from the University of Texas with a collaborative studio with the Architectural Association School of Architecture in London.
Chris O’Hara
Founding Principal
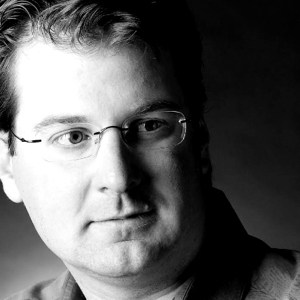
Chris O’Hara
Founding Principal
O’Hara is facade director for the Skins Group, a division of Studio NYL, established to provide full service facade design specializing in thermal modeling, moisture/condensation analysis, and in-depth detailing. Although Studio NYL is recognized for its skins work with cutting-edge glass and glazing, their team also specializes in digitally fabricated metal skins, GFRC, reinforced polymers, stone, ultra high performance concrete, terra cotta, and traditional precast. O’Hara is currently working on multiple projects in the Boston area.
Mario Romero
Computational Designer
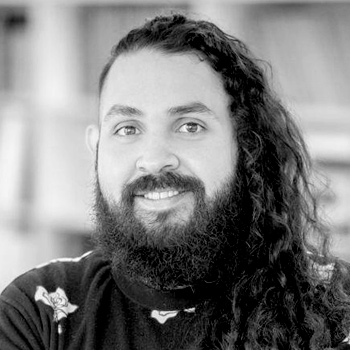
Mario Romero
Computational Designer
Mario Romero is a computational designer and digital practice manager at Perkins+Will. His work primarily deals in the melding of technology and architecture, including robotics, digital\physical interface design, digital fabrication—specifically 3D printing—and modular building automation and intelligence. Mario previously worked at AS+GG in Chicago and holds a BArch from University of Illinois Chicago.
Benjamin Sachwald
Senior Vice President and Director of Acoustics, Noise, and Vibration
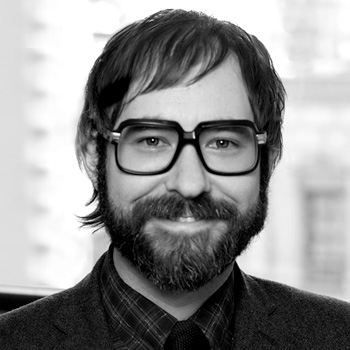
Benjamin Sachwald
Senior Vice President and Director of Acoustics, Noise, and Vibration
Benjamin Sachwald, Senior Vice President and Director of the Acoustics, Noise, and Vibration Department at AKRF, Inc., is a mechanical engineer specializing in architectural, environmental, and musical acoustics. He has extensive experience working with the New York City Noise Control Code, contributing to and working with the New York City Department of Buildings Code and New York City Environmental Quality Review Manual, and complying with New York City E-Designation requirements for noise mitigation. Benjamin has lectured about noise and acoustics at New York University’s Robert F. Wagner Graduate School of Public Service, served as a guest acoustical expert for The Brian Lehrer Show, and been interviewed as an acoustical expert in the Wall Street Journal, New York Times, and other publications.
Holger Schulze-Ehring
Principal

Holger Schulze-Ehring
Principal
Holger Schulze-Ehring has over twenty years of structural and architectural design experience, with a focus on long-span, lightweight and specialty structures. He founded Büro Ehring in 2016, after a long tenure at architecture and engineering firm Santiago Calatrava, and has continuously worked on landmark projects world-wide, including in the United States and Europe.
Mr. Schulze-Ehring’s expertise is in advanced engineering with a collaborative approach to design. He leverages his cross-disciplinary capabilities to deliver innovative and specialized solutions to complex architectural challenges for his award-winning projects. A strong technical and creative background forms his considerable proficiency in engineering and designing unique and inventive structures.
Don Semple
Partner

Don Semple
Partner
AIA
Don’s background in construction, woodworking and sculpture are the foundation for how he visualizes and details his designs. As a design leader in the office, Don carefully melds his design values and the opportunities presented by the site, with the environmental goals and desires of the client. Don teaches online classes for blackspectacles. com and is co-instructor with Mark Sexton at Northwestern University.
Ilkay C. Standard
Founder
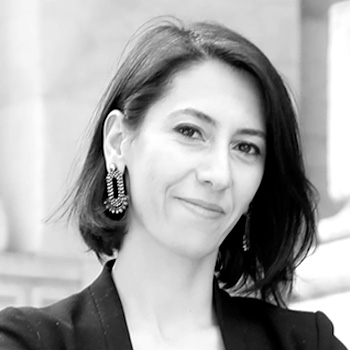
Ilkay C. Standard
Founder
Ilkay Can-Standard is an architectural technologist and founder of GENx Design and Technology, a modern innovation hub committed to lead the 4th Industrial Revolution at a global scale. With 15 years of experience in the AEC industry, Ilkay has managed projects that required the most advanced use of technologies in 7 different countries. GENx teams focus on diminishing the gaps in the AEC industry and helping stakeholders achieve intended budgets, timelines and sustainability objectives through the integration of advanced technologies to project management. In addition to advancing Building Information Modeling (BIM) experience in high-rise and large-scale projects, her team is leading Generative Design and Automation through CATIA and 3DS Platforms.
İlkay is an NJIT Graduate alumnus of Architecture and is currently teaching at NYU while simultaneously collaborating with multiple universities across the globe. Prior to founding GENx, İlkay was an Associate Principal at Kohn Pedersen Fox Associates in NYC where she led multiple award-winning projects both locally and globally. As previous Chair of CTBUH Future Leaders Global Committee and current Board of Trustee CTBUH NY Chapter, she is fostering open dialogue between architects, engineers, developers and the academia to develop responsible buildings and cities for the future.
Marissa Sweig-Trigger
Associate Principal
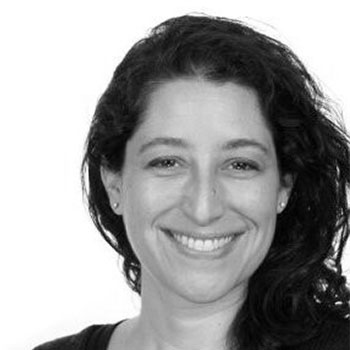
Marissa Sweig-Trigger
Associate Principal
Marissa Sweig Trigger is an Associate Principal at Ennead Architects with over 20 years of experience working across typologies, particularly on delivering transformative architectural solutions for academic, cultural, and institutional institutions. Some of her notable projects include NYU Medical Center and The Jean & Ric Edelman Fossil Park of Rowan University. Marissa is highly proficient in facilitating communication between the team and the Owner during a project’s programming, planning, and design phases. Marissa emphasizes a holistic view of the project delivery and design and is interested in project management’s role in meeting the Owner’s project goals.
Danielle Tyson
Architectural Design Manager

Danielle Tyson
Architectural Design Manager
Danielle Tyson is the Architectural Design Manager covering the New York City area for Guardian Glass. In her current position she works directly with design professionals to assist with project review and provide guidance on glass and glazing selections for large commercial project work to ensure building envelope enclosures meet all aesthetic and performance requirements.
Danielle has worked for Guardian for six years and has developed a strong passion for enhancing façade design. During that time, she has conducted hundreds of consultations on glass selection including bird friendly glass fundamentals and solutions.
Rufei Wang
Associate

Rufei Wang
Associate
As an Associate at Atelier Ten, Rufei is an expert in daylighting and glare analysis, façade optimization, natural ventilation, and thermal comfort analysis. She leads the integrative design process ensuring sustainability is incorporated into each project from the early stages. Rufei has led the sustainability vision for ambitious projects like the Wellesley Science Center Addition in which the team exceeded the project’s initial goal of Gold and earned LEED Platinum. Her other high-profile projects include the Obama Presidential Center, the Net-Zero Targeted Kihei High School, and L’Oreal Research & Innovation One Campus. She has also successfully worked on the LEED Gold certification for the Statue of Liberty Museum and LEED Platinum certification for the expansion of the Museum of Modern Art. Rufei is a co-leader of the Energy Affinity Group at Harvard Alumni for Climate and the Environment, and guest lectures for various universities including University of Pennsylvania and Wellesley College. She holds master’s degrees in Energy and the Environment from Harvard University and in Architecture from the Technical University of Munich.
Jesse Wilks
Associate
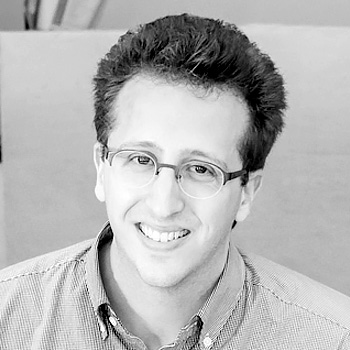
Jesse Wilks
Associate
Jesse Wilks, AIA is an Associate at KSS Architects. In his experience guiding complex projects through construction documentation and construction administration, combined with his strong interest in fabrication and craft, he focuses on elevating KSS’ work through the lens of tectonics. Recent projects include the Jean and Ric Edelman Fossil Park of Rowan University and numerous K-12 schools in the Philadelphia and New York regions.
John Zimmer
Director
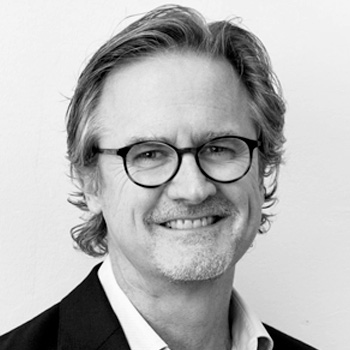
John Zimmer
Director
John has been a practicing architect for over twenty years. He combines a passion for design with a deep knowledge of construction technologies, building codes, and project management.
A graduate of Cornell University, John spent the early part of his career in San Francisco. He later moved on to work for larger New York City based architecture firms and owned a small practice. In addition to his work experience, John has taught a senior-level design studio at Cornell and has been a guest design critic at both Cornell and Parsons.
John has designed a variety of award-winning public and private sector works that range in size from whole city blocks to small studio apartments. His resume includes dozens of cultural, educational, commercial, and residential projects, and is balanced between ground-up new construction and renovations. Guided by a belief that the best results are achieved when equal attention is paid to both concept and craft, his process is open, flexible, collaborative, and tailored to suit different clients’ particular needs.