Co-Chairs
Gretchen Von Grossmann
Managing Principal
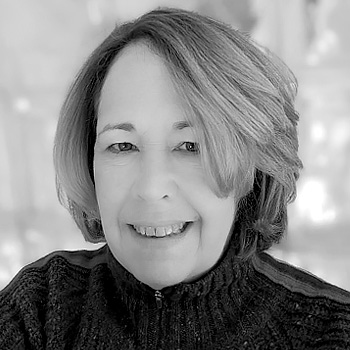
Gretchen Von Grossmann
Managing Principal
Gretchen Von Grossmann, AIA
Gretchen Von Grossmann recently returned to AECOM as Managing Principal of Boston/New England Buildings + Places after a previous 5-year stint. She is a highly experienced team leader for planning, initiation, design and construction of buildings and infrastructure. As an urban design consultant, she’s developed transportation- related projects for wide-ranging public clients. She then became a client employed at public and university entities (UMass Lowell, the MBTA, and Tufts University), where she directed internal and consulting project managers, consulting designers and contractors. As a skilled facilitator of group decision-making processes, including among competing interests, her passion is to encourage beauty in the design of complex, multi- priority projects.
Terry Rookard
Senior Vice President and Principal Architect
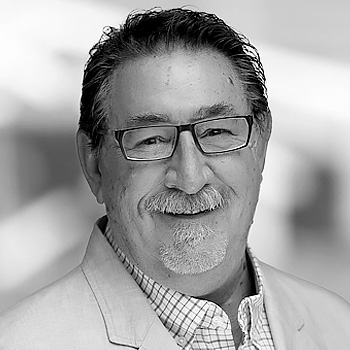
Terry Rookard
Senior Vice President and Principal Architect
Terry Rookard, RA, NCARB
Terry Rookard is a nationally recognized architect and strategic leader with nearly 40 years of experience shaping major aviation, transportation, and urban projects. As AECOM’s East Region Aviation Practice Lead, he has directed the design and delivery of transformative infrastructure, including the award-winning Logan International Airport Terminal E Modernization, honored with over 10 national and international accolades. Formerly AECOM’s Global Aviation Lead and Managing Principal of the Boston office, Terry has also held senior roles at Sasaki and SOM. He holds both a Bachelor and Master of Architecture from The Ohio State University.
Nicolas Orellana
Senior Aviation Designer
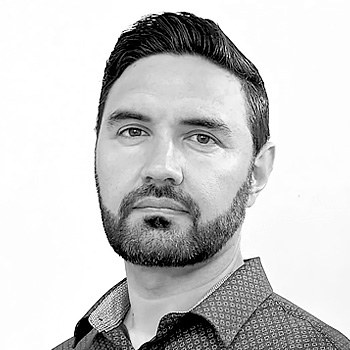
Nicolas Orellana
Senior Aviation Designer
Nicolas Orellana, AIA Int.
Nicolas has spent nearly two decades designing international airports across the globe. From Santiago to London to Boston, his work blends advanced geometry with a human- centered approach. A master’s graduate from The Bartlett School of Architecture (UCL), he has also taught analytical design in undergraduate studios. As part of the vision architects team, he led the envelope design for Boston Logan’s International Terminal, shaping its iconic curved roof and facades. His portfolio spans awarded projects ranging from public art to airport terminals, consistently bringing deep artistic sensibility and design intelligence to architecture with purpose, for people.
Graham Banks
Partner
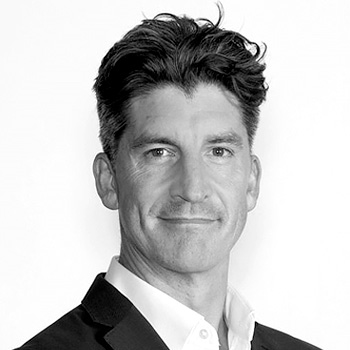
Graham Banks
Partner
Graham Banks, AIA was originally drawn to architecture because it is a practice simultaneously rooted in artistic and scientific disciplines. Graham’s recent work includes South Station multi-phase air rights development in Boston, ARIA Resort & Casino in Las Vegas, Buerger Center for Advanced Pediatric Care at the Children’s Hospital of Philadelphia, FMC Tower in Philadelphia, and One West End in New York. He is currently working on Texas Tower, which will redefine the concept of live, work, play in Houston. Graham holds a Bachelor of Science in Architecture from University of Illinois and a Master of Architecture from Yale University.
Paul Ormond
Engineer
Dept of Energy Resources at Commonwealth of Massachusetts
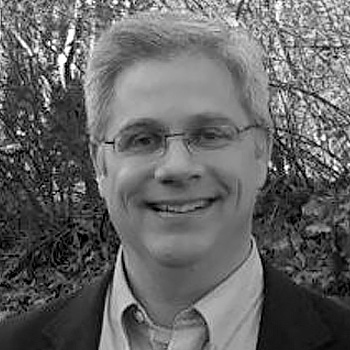
Paul Ormond
Engineer
Dept of Energy Resources at Commonwealth of Massachusetts
Paul is an expert on building decarbonization working at the Massachusetts Department of Energy Resources, the state energy office, helping Massachusetts achieve its legal net-zero decarbonization mandates. In this role, Paul works with Massachusetts cities, towns, planners, developers, architects, and utilities to improve new and retrofitted buildings with a particular focus on building thermal performance. Recently, Paul co-led the team that updated Massachusetts building code to include a Passivehouse mandate for new multi-family residential buildings as well as thermal energy demand limits, air infiltration requirements, and thermal bridge mitigation requirements, for most commercial buildings, well above the current requirements of American model energy codes. Paul also teaches building decarbonization at Harvard University Extension School. Paul is a Massachusetts licensed Professional Engineer and a graduate of Worcester Polytechnic Institute (BS, Civil Engineering) and the University of Massachusetts at Amherst (MS, Civil Engineering).
Alejandra Menchaca
Founding Principal
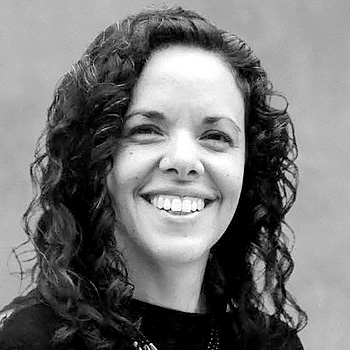
Alejandra Menchaca
Founding Principal
Alejandra Menchaca, PhD, LEED AP, WELL AP
Alejandra is a Principal at AIRLIT studio, an environmental consultancy with a design-centric approach rooted in technical excellence. Alejandra combines expertise in mechanical engineering and building science to give clients a clear understanding of the impact design strategies and innovative solutions have on long-term building performance. Alejandra’s expertise includes passive design, visual and thermal comfort assessment, and indoor air quality. She also has extensive experience in policy development, having contributed in updating ASHRAE standards, developing zero net carbon policies with the city of Boston, and developing compliance workflows for the MA stretch code. She holds a PhD in Mechanical Engineering from MIT, and has lectured at MIT and the Harvard GSD.
Shu Talun
Associate Principal

Shu Talun
Associate Principal
As a Senior Façade Consultant, Shu Talun brings her passion for the mechanics and science within facade systems to the RDH Boston team. With a Master of Architecture from Harvard Graduate School of Design, and over 11 years of experience, Shu is uniquely adept at helping clients achieve their aesthetic and building performance goals. She has managed multi-disciplinary design teams on projects ranging between $30m -$50m.
As an architectural design professional with training in manufacturing, Shu has a passion for engaging across different work cultures to solve complex challenges. She is experienced in the management of the design process through collaboration with architects, general contractors, façade consultants and property developers. Her experience in manufacturing allows her to provide architects with a balanced approach to achieving architectural distinction and cost aware optimization.
David Woshinsky
Senior Associate
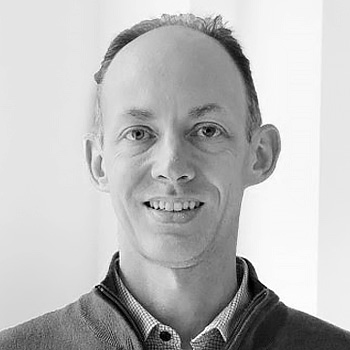
David Woshinsky
Senior Associate
David Woshinsky is a Senior Associate in Handel Architects’ Boston office with over 20 years of experience in architecture and planning, working in both the public and private sectors. He is currently serving as Project Architect for the renovation of Roosevelt Towers, which includes the modernization of multiple occupied buildings for the Cambridge Housing Authority. Previously he served as Project Architect for Handel Architects’ new 500,000 SF 2 Harbor Life Science Center, which recently completed in Boston’s Seaport neighborhood. Prior to that he served as Project Architect for the Asbury Ocean Club Hotel and Residences in Asbury Park, New Jersey, where he was involved from design development through construction administration and led the project’s development in Revit.
Prior to joining Handel Architects, Mr. Woshinsky spent four years in Kuala Lumpur working on various large-scale projects including residential, corporate office headquarters, mixed-use developments and master plans. Previously, he worked as a designer and job captain at Borges & Associates in Miami on a variety of high-rise residential, office, hotel and mixed-use projects.
Mr. Woshinsky holds a Bachelor of Arts in Urban Studies from Vassar College and a Master of Architecture from the University of Miami. He is a LEED Accredited Professional and a Registered Architect in the State of Massachusetts. He is also the co-chair of the Boston Society of Architects Placemaking Group, where he continues his passion for activating urban spaces with popups, tactical urbanism, and the creation of sustainable and equitable public spaces.
Nathaniel Jones
Senior Consultant
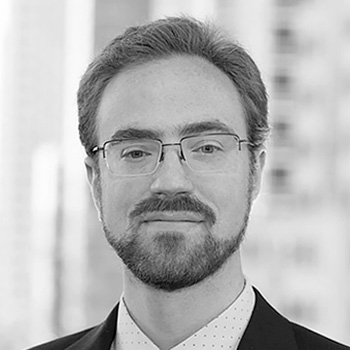
Nathaniel Jones
Senior Consultant
Dr. Nathaniel Jones is a senior building scientist at Arup, an architecture professor at Wentworth Institute of Technology, and president of the USA affiliate of the International Building Performance Simulation Association. His portfolio at Arup includes numerous thermal and visual comfort, daylighting, microclimate, air quality, and COVID-19 disinfection projects. Nathaniel has developed simulation tools used by architects and engineers worldwide, including comfort.arup.com, Arup’s advanced online comfort modeling tool, and Accelerad, a suite of open-source GPU-based lighting and daylighting simulation tools used by architects, engineers, and educators around the world. He is the author of over twenty peer-reviewed papers related to occupant health, comfort, and building energy use.
Felipe Francisco
Technical Design Lead
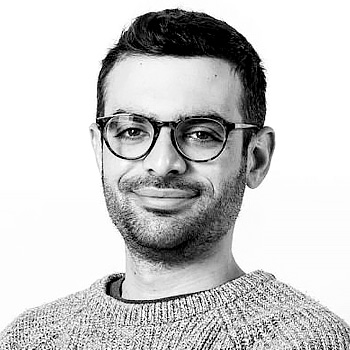
Felipe Francisco
Technical Design Lead
Felipe Francisco, AIA is an Architect, Builder, and Fabricator with experience ranging from large-scale commercial and institution projects, medium scale Passive House residential projects, and small scale digital fabrication projects. At Studio NYL Felipe’s role is that of Technical Design Lead for the Boston Office. As part of the facades division, he works with architects, building teams, and contractors to provide expertise on challenging facade systems.
As a charter member and co-chair of the Boston Society of Architect’s MakeTank Knowledge Community, he has played a lead role in many of the committee’s efforts in the greater Boston area. This includes advocacy for STEM education and the development of a digitally fabricated model of the City of Boston for display at the Boston Society of Architects. His work has been exhibited at Architecture Boston Expo, deCordova Sculpture Park and Museum, and World Maker Faire in NYC, and published in Architect’s Newspaper and Architecture Boston Magazine. In his spare time, he is a gravel cyclist, bike-packer, and backpacker.
Alberto Franceschet
Principal
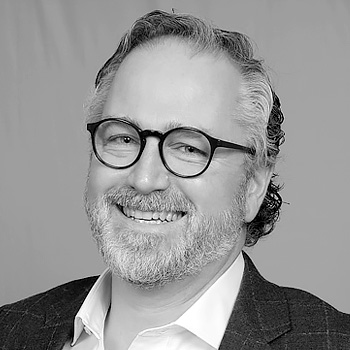
Alberto Franceschet
Principal
As a Principal of the Boston office, he oversees SOCOTEC’s Massachusetts building envelope consulting projects from the design to the construction administration phases.
With over 25 years of experience in the Façade industry, he has developed a deep understanding of the challenges of designing, engineering, procuring, manufacturing, and installing custom unitized Curtain Walls. His broad knowledge of Façade and his unique experience give him the skill set to be the ideal partner and advisor for Architects and Developers.
He is the co-author of numerous technical papers on the design of façades to resist blast loads and on the dynamic performances of Double Skin Façades for building energy efficiency.
Alberto holds a master’s degree in mechanical engineering from the University of Padova (Italy) and was recently appointed as Member of the Board of the Façade Tectonics Institute.
Jean C. Daly
Principal
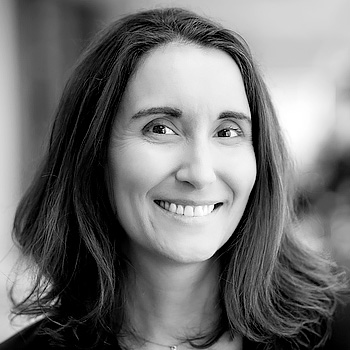
Jean C. Daly
Principal
Jean C. Daly, AIA, LEED AP
Jean Daly joined Kendall/Heaton Associates in 2006, and returned in 2014 after working several years with firms in San Francisco, Philadelphia and New York. Her extensive experience working with corporate, financial and institutional clients is a significant asset to the firm.
Jean’s projects at Kendall/Heaton includes the South Station Air Rights Project and the ConocoPhillips Woodcreek Master Plan Project.
Jean enjoys the collaborative aspects of her work, working with design and engineering consultants to resolve the technical requirements of the project in harmony with the designer’s aesthetic intent.
Jean is a registered architect in the state of Texas, a LEED Accredited Professional, and is a member of the American Institute of Architects.
Adam McCarthy
Principal
McNamara • Salvia Structural Engineers.

Adam McCarthy
Principal
McNamara • Salvia Structural Engineers.
A member of the McNamara • Salvia team in Boston for over 20 years, Mr. McCarthy possesses a detailed approach to structural design and project management. Adam is well-rounded in all aspects of complex structural systems, as well as respected throughout the industry for his experience and strong collaborative skills. In his spare time, he shares his expertise as a structural advisor to architectural thesis candidates at the Boston Architectural College.
Patrick Kenny
Associate Principal
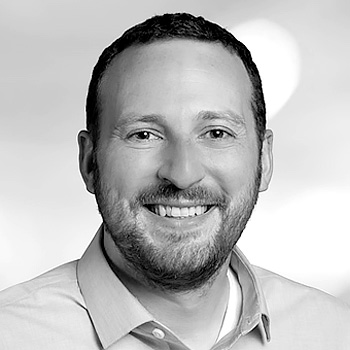
Patrick Kenny
Associate Principal
Patrick Kenny is an Associate Principal in Thornton Tomasetti’s Boston office. He has been a practicing structural engineer for over 15 years, designing steel, concrete, and timber structures for the life science, aviation, higher education, and residential sectors. He specializes in projects with geometrically
complex massing, specialized end-user requirements and carbon footprint reduction goals. Patrick is also a leader of Thornton Tomasetti’s embodied carbon reduction efforts and sits on the Massachusetts Embodied Carbon Intergovernmental Coordinating Council.
Leslie Sims
Principal
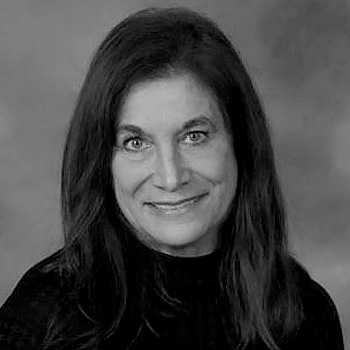
Leslie Sims
Principal
Leslie has dedicated her career to architectural planning and design for science, engineering and technology projects. With over 30 years of experience, her focus has been on highly-specialized research spaces and advocating for a variety of clients including Harvard University, Brigham and Women’s Hospital, MIT and Washington University.
Leslie works with the team to find solutions to the complex challenges of designing flexible and adaptable labs and equipment-driven spaces that support the research endeavors for institutional, corporate, and higher education clients. She collaborates with higher education faculty and staff to develop teaching environments that improve student success in the science disciplines.
Diana Darling
CEO & Creative Director
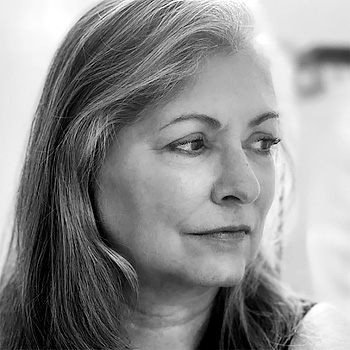
Diana Darling
CEO & Creative Director
Darling is CEO, creative director, and co-founder of The Architect’s Newspaper, celebrating its 20th year. The A|N media company consists of print and digital publications covering architecture and design news, as well as the Facades+ and TECH+ conferences. As A|N’s publisher, Darling won the AIA National Collaboration Award, Grassroots Preservation Award, and ASLA NY’s President’s Award. She began her publishing career as director of print production for The Gap’s European markets. She holds a BS from The University of Texas at Austin.
Aaron Alterman
Consultant Support Specialist – US & Canada
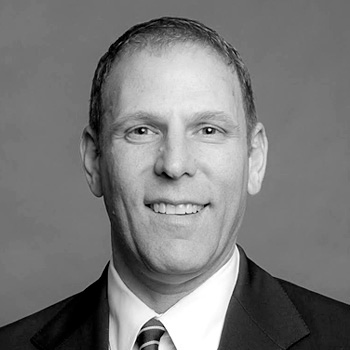
Aaron Alterman
Consultant Support Specialist – US & Canada
Aaron joined STI in 2015 as a Territory Manager in the Gulf South. In 2018, he was promoted to the Curtain and Facades Specialist role, working with glaziers, fabricators, curtain wall consultants and perimeter fire containments contractors in the Midwest, Gulf Coast, Texas and Central Canada. In 2024, Aaron became the Curtain Wall and Facades Consultant Support Specialist for North America, working with curtain wall consultants, architects, engineers and code officials.
With over 30 years in a variety of fields in construction, Aaron has become a critical partner for many of the top CW Consultants in North America. With his knowledge and expertise of perimeter fire containment systems for all types of construction including Mass Timber, backpan or non-backpan glazing systems, precast, GFRC, and Steel Stud/EIFS assemblies, Aaron can assist from design conception to project close out while meeting critical life safety requirements for a better project outcome.
Originally from Detroit, Michigan, Aaron is now a proud resident of the great city of New Orleans.
Chris Heider
Business Development Manager
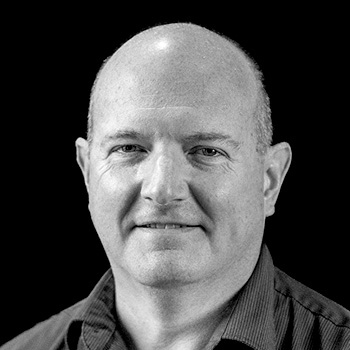
Chris Heider
Business Development Manager
Chris Heider specializes in exterior cladding and architectural design solutions across the Northeastern U.S. With a strong background in architecture and technical sales with a passion for elevating façade aesthetics, Chris partners with architects and builders to deliver sustainable aluminum systems that meet modern design and performance standards. He brings a hands-on approach to design-assist and project collaboration, helping clients navigate specifications and execution with confidence.
Sergiy Kholodov
Technical Sales Representative (Timber Curtain Wall)

Sergiy Kholodov
Technical Sales Representative (Timber Curtain Wall)
Based in Montreal and a graduate of the National Technical University in Kharkiv, Ukraine (robotic systems/B.A.) and École Centrale de Lyon in France (master’s degree in industrial systems engineering), Sergiy has held several senior roles at construction firms. Sergiy has more than 20yrs. experience in the construction industry, including eight years in glazing project management and 14 years in sales.
Jim Hammond
Architectural Sales Representative

Jim Hammond
Architectural Sales Representative
Jim has worked within the Building Products Industry his entire career since graduating from Merrimack College in 1985. He has been with YKK AP since 2019 working as the New England Architectural Sales Representative. He finds this part of his career to be the most challenging and interesting. Helping today’s Architectural Professionals to solve complex Façade problems and design issues to be very satisfying work.
Douglas Nye
Regional Sales Manager

Douglas Nye
Regional Sales Manager
Douglas Nye is a Regional Sales Manager at Kingspan Benchmark, Kingspan Insulated Roof and Walls, and Dri-Design panel systems. He covers Maine, New Hampshire, Vermont, Rhode Island, Massachusetts, and Connecticut. He brings over four decades of experience in architectural building products within the commercial design and construction industry. Douglas specializes in architectural insulated metal panels for high-performance building systems and works closely with architects, contractors, and developers to bridge design intent, technical performance, and sustainability goals—delivering innovative, energy-efficient building envelopes.
Brian Vaz
Product Consultant, Sustainable Facade Solutions
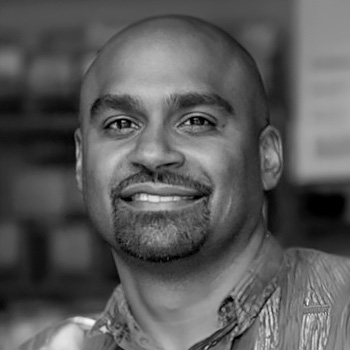
Brian Vaz
Product Consultant, Sustainable Facade Solutions
Brian Vaz is a leading advocate for sustainable facade technologies, serving as a Product Consultant at Mitrex – Integrated Solar Technology, where he specializes in building-integrated photovoltaics (BIPV) and energy-generating cladding systems.
With a deep understanding of building science, energy efficiency, and materials innovation, Brian works directly with architects, engineers, and developers to bring solar facades from concept to execution. His role focuses on harmonizing aesthetic design with energy performance, helping project teams navigate the technical and regulatory challenges of integrating photovoltaics directly into the building envelope.
At Mitrex, Brian has contributed to pioneering retrofit and new-build projects across North America, including the transformation of The SunRise building in Alberta — a showcase for how solar-integrated façades can reduce operational carbon while enhancing design flexibility.
An advocate for net-zero and high-performance building design, Brian brings a practical, solutions-driven mindset to the push for decarbonizing the built environment. He is guided by the belief that “limits, like fears, are often just an illusion” — a philosophy that fuels his work to make clean, visually striking facades the new standard in sustainable architecture.
Jonathan Rushmore
Vice President and Principal
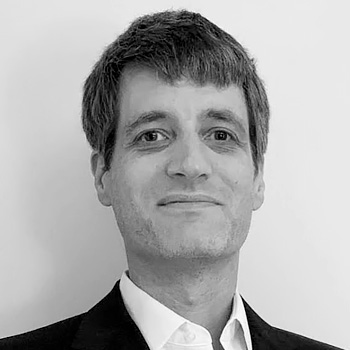
Jonathan Rushmore
Vice President and Principal
Jonathan Rushmore, AIA
Jonathan is an architect who has specialized in large complex projects based in transportation and aviation. His design is informed not only by the requirements of program, client and site, but is also influenced on innovation of design, delivery and construction. He embraces new technologies and collaborates with design and construction partners to deliver in the field.
Matthew Calvey
Architect
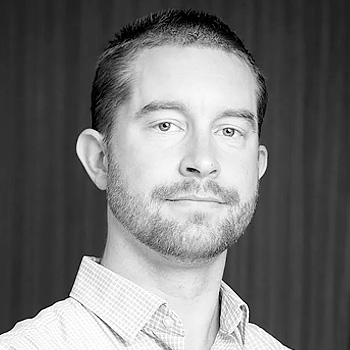
Matthew Calvey
Architect
Matthew Calvey, AIA, LEED AP
Matthew is a Boston based architect registered in Massachusetts, New York and Florida with 18 years’ experience delivering high performance and healthy buildings. Magna cum laude B.Arch/M.Arch graduate of Roger Williams University and named one of ENR’s 2025 Top Young Professionals. He works on design, BIM, and construction coordination at AECOM, where projects include the 730,000 ft² Terminal E Modernization at Logan Airport. Previous roles span Consigli Construction, Architerra, and high-end residences in Westchester NY; earning honors such as winning Boston’s Living with Water and an AIA COTE Top Ten award for SUNY ESF’s Gateway Center. Calvey teaches CityLab at Boston Architectural College and mentors emerging professionals.
Chris Schultz
Product Manager

Chris Schultz
Product Manager
Chris is a Product Manager at Kawneer, which pioneers architectural solutions to advance modern design with resilient, distinctive buildings that promote well-being. Before joining Kawneer, Chris spent ten years in engineering and product management roles within the infrastructure products industry. Chris applies his engineering experience to drive the delivery of technical solutions for the commercial construction markets. He received a B.S. in Civil Engineering from Clemson Univ. and is currently an M.B.A. candidate at Georgia Tech.
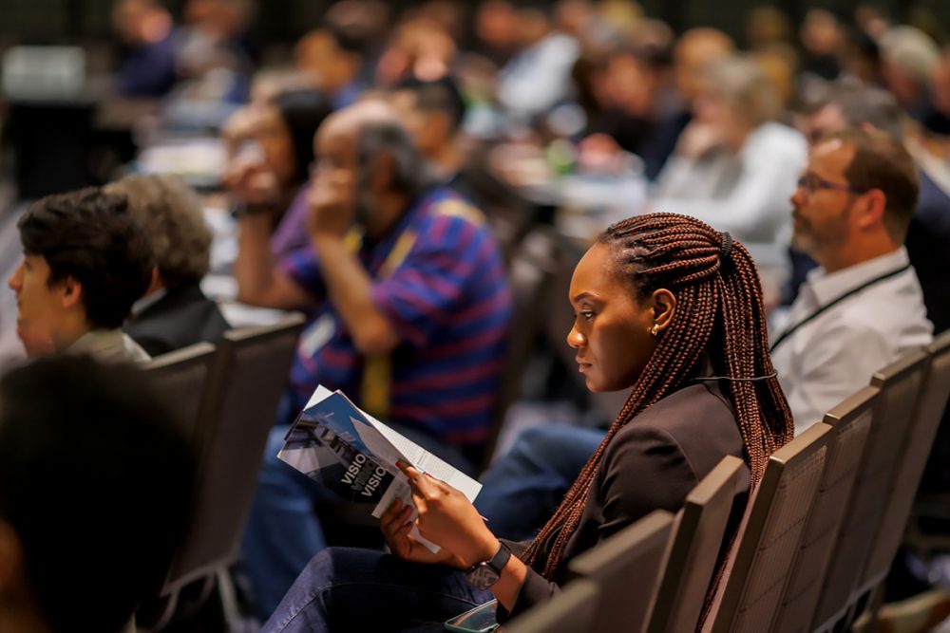
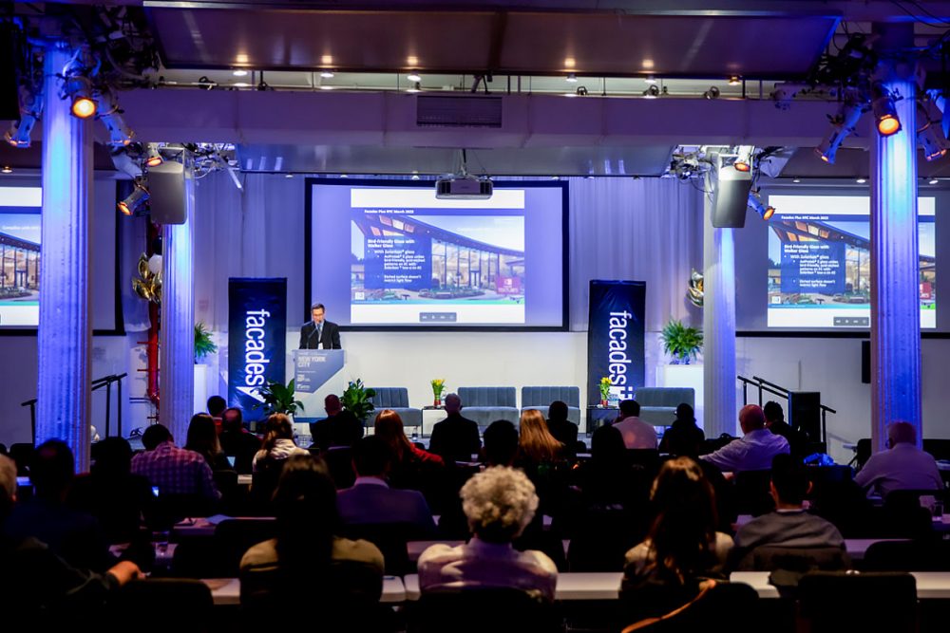
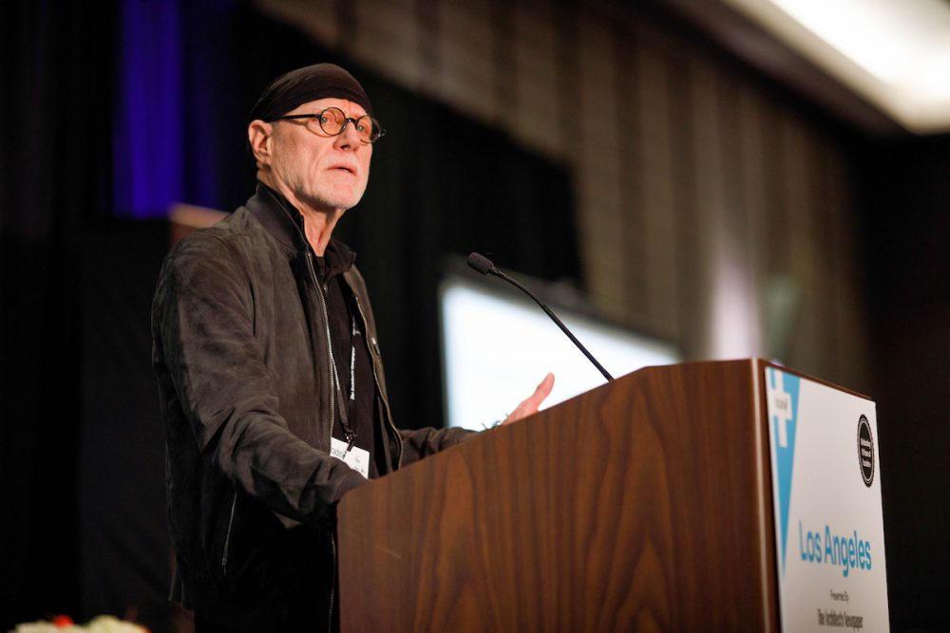
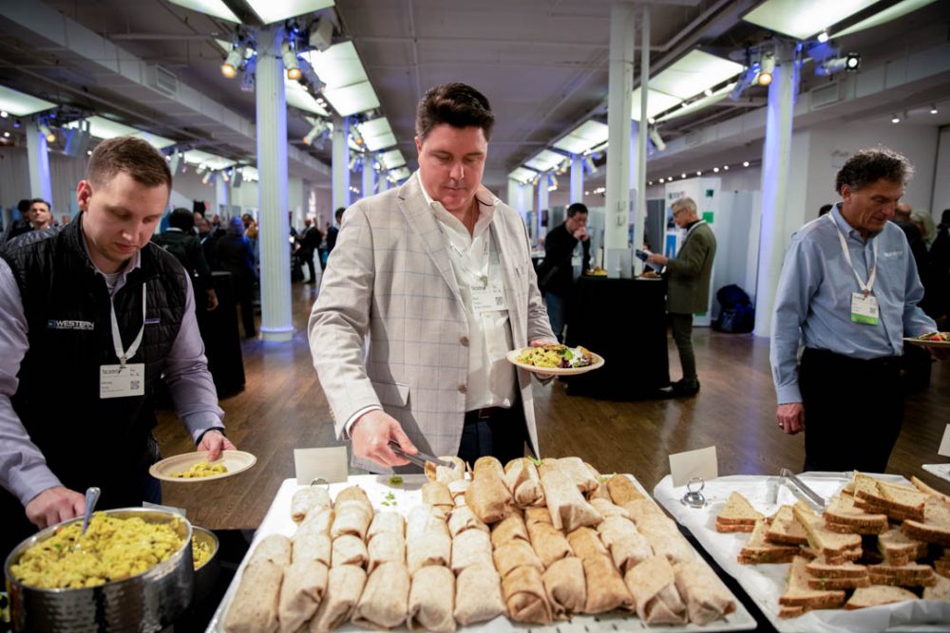
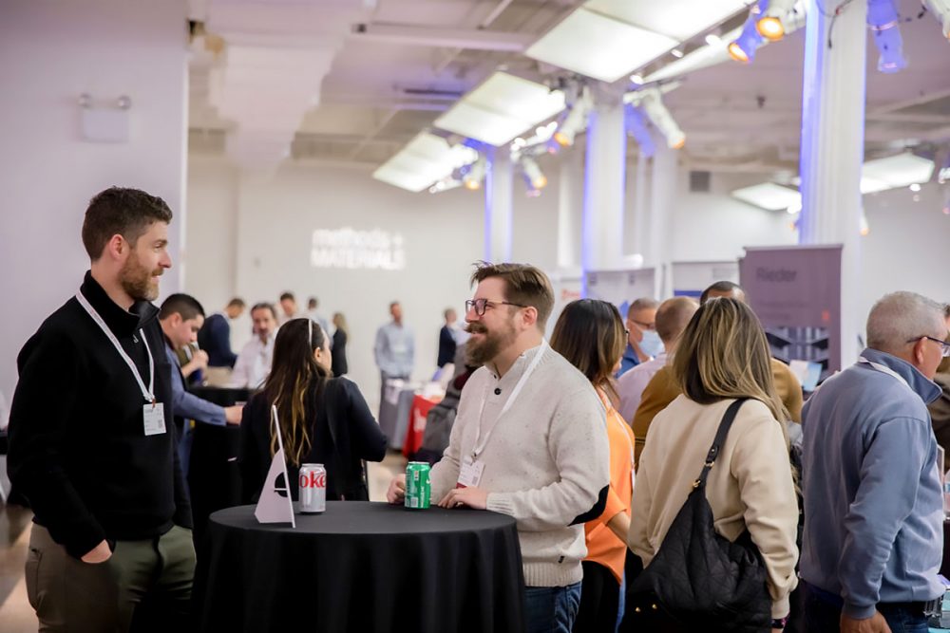
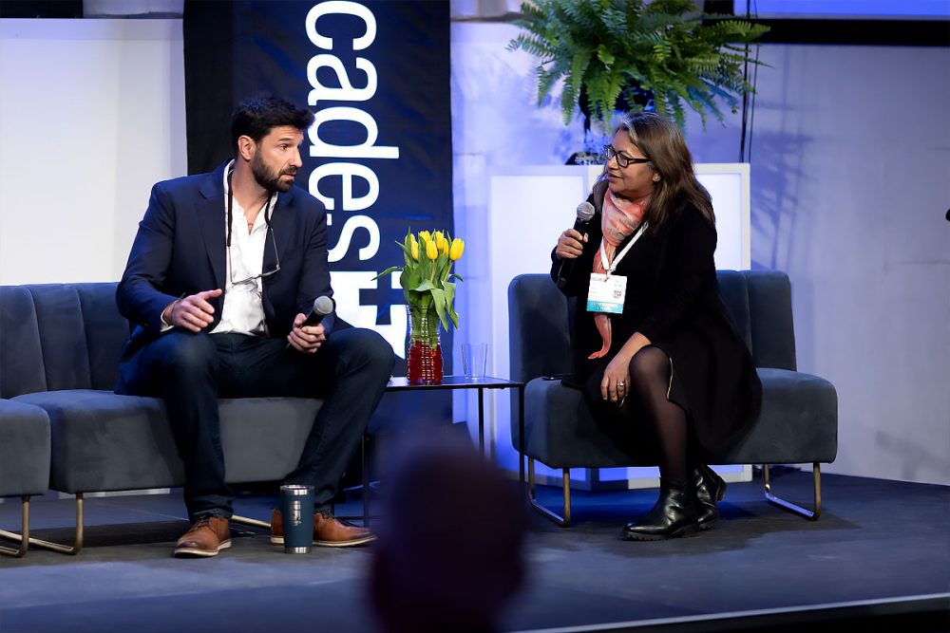
Save Your Seat Today!
Join us at Facades+ Boston for peer-learning and networking opportunities to keep you at the forefront of your design practice.
/btn-bo
EARN 6 AIA HSW CREDITS