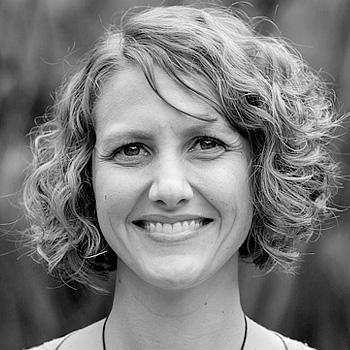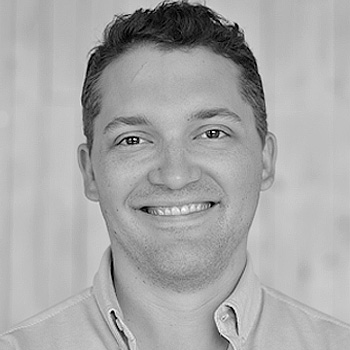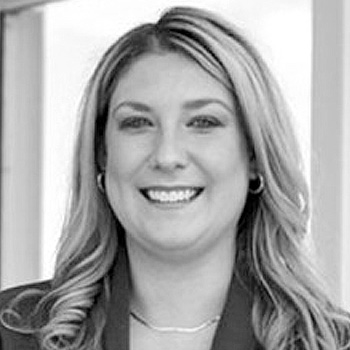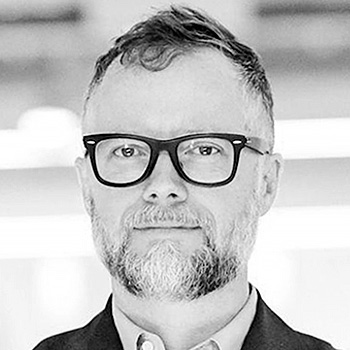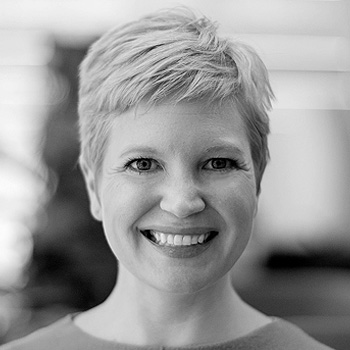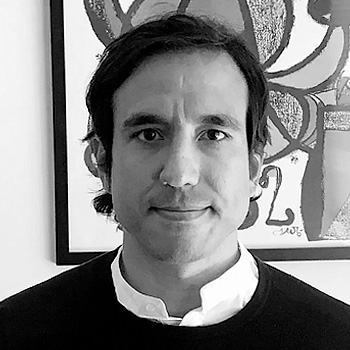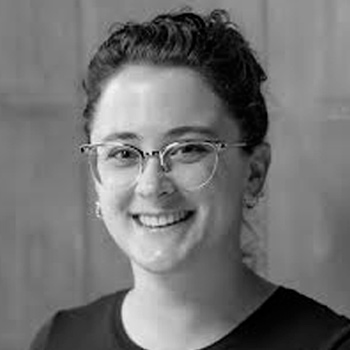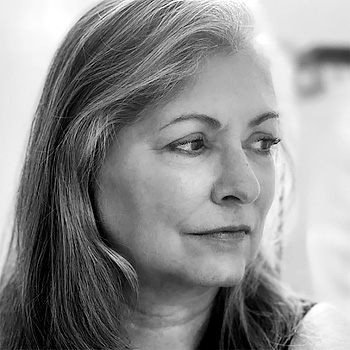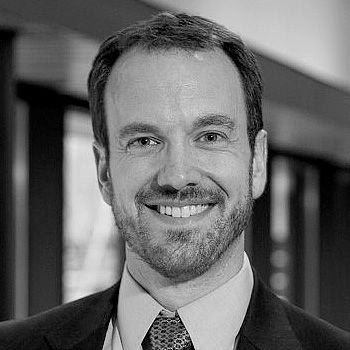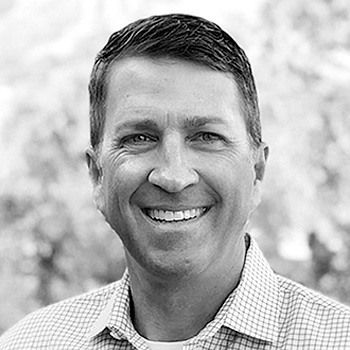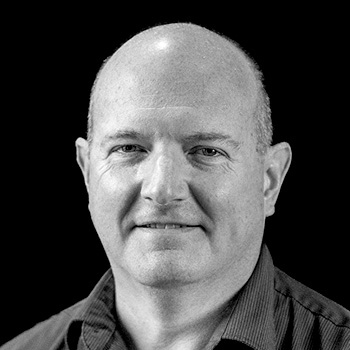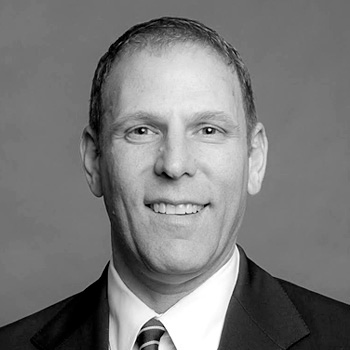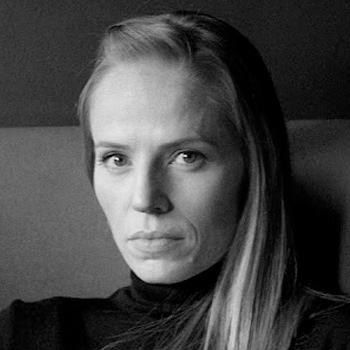Speakers
Emily Goldenberg
Design Director
Emily Goldenberg

Emily Goldenberg is a designer, manager, and team-builder with over 10 years of experience on a diverse range of projects. Her work focuses on engaging partners and project teams in the design process to develop design solutions that advocate for its users and prioritize the conservation and health of our planet.
In her role as a Design Director at MASS, Emily has worked across a diverse scales and range of project typologies in conservation, education, and healthcare. She has contributed to a number of projects, including the National Memorial for Peace and Justice, the New Redemption Hospital, and African Leadership University. Most recently, she spent four years in the Kigali office leading the design and construction supervision of the recently opened Ellen DeGeneres Campus of the Dian Fossey Gorilla Fund.
Prior to working at MASS, Emily was a Designer at Sasaki Associates. She received her Master of Architecture at Roger Williams University, where she was awarded the Master’s Thesis award for her work on informal architecture and slum redevelopment for a potters community in Dharavi, India.
Chris Hardy
Design Director
Chris Hardy

Chris has always enjoyed tackling large problems, with the motivating belief that technical innovation and craft traditions can be united in an architectural idea, and that design can support the global need for conservation.
Since joining MASS Design Group in 2018, Chris has focused on complex projects and delivery methods. He spent four years in the Kigali office, leading the design and construction of the Rwanda Institute for Conservation Agriculture and the Western Serengeti Research Centre for the Grumeti Fund in Tanzania. He has contributed to or managed a number of projects at MASS, including the New Lots Branch of the Brooklyn Public Library, Haven Domestic Violence Shelter, Children’s Services Roxbury, Caddo Childcare Center, 110 Ocean Housing, among others.
As a Design Director, Chris leads the Building Integrity group, developing standards, tools, and resources that ensure each building throughout MASS’s portfolio embodies technical excellence and reflects its mission.
Prior to MASS, Chris worked on campus-centered projects including Harvard’s ArtLab and the Cleveland Museum of Art Maintenance Building.
Enjoying sharing his love of construction specifications (among other things), Chris has been an adjunct professor of graduate studios at the Boston Architectural College and Roger Williams University and shared his experiences speaking at conferences. He attended Roger Williams University where he received a Bachelor and Master in Architecture.
Derek Johnson
Associate Principal, Corporate and Commercial, Boston
Derek Johnson

AIA, LEED AP, CPHC
Derek was constantly drawing as a kid. At restaurants he would take full advantage of the paper place mats, using them as his medium for sketches and elevations. His creativity and love of problem solving naturally led him to architecture school, where the broader exposure of the disciplines further fueled his passion. While in school, Derek traveled to several of Europe’s capitals, which opened his eyes to not only other cultures and ways of building, but also how these cities have evolved over time and how their vitality has been influenced by design. This experience shaped the way he approaches his projects – he strives to create buildings that are resilient and capable of withstanding the test of time.
As the leader of Boston’s Corporate and Commercial practice, Johnson merges his expertise in adaptive reuse and ground-up design. Derek’s work philosophy is focused around the idea that “you never get a second chance to make a last impression.” His dedication to projects from the initial design phase through the completion of construction ensures that design goals are accomplished, and client goals and expectations are adequately matched.
Katie Ownes
Sr. Construction Manager
Katie Ownes

Katie has worked at BXP for 7 years and has been responsible for managing design, budgeting, scheduling, and construction of new development and tenant improvement projects as a Senior Construction Manager. Katie has managed a variety of commercial projects from large renovations to ground-up research and development lab buildings, including 290 Binney Street in Cambridge, 103 CityPoint in Waltham, 20 CityPoint in Waltham, and View Boston, of course!
Matthew Pierce
Principal
Matthew Pierce

AIA, LEED AP BD+C, PHIUS
Matt approaches his practice with a spirit of adventure that parallels his love of travel and the outdoors. Viewing each project as a unique opportunity for exploration and discovery, his novel approach responds to the specific qualities of a place and his clients’ individual aspirations. He sees the design process as analogous to hiking in the mountains, propelled by his desire to find what lies around the next bend or the perspective offered from a distant peak. By undertaking new endeavors with this spirit of curiosity and discovery, Matt unlocks the potential to discover unforeseen possibilities.
Matt begins each project by constructing its individual narrative, developing a framework of experiences and ambitions for the client and the community that will guide the design team. He views architecture as a civic responsibility, and each project as an engaging and meaningful intervention that can transform a place and the experience of people.
Matthew LaRue
Associate Principal
Matthew LaRue

Matt LaRue AIA, LEED Green Associate, is an Associate Principal at HMFH Architects with 26 years of experience in educational design. His practice focuses on student-centric K-12 schools that support a broad spectrum of teaching and learning methods and integrate high performance design features. As Design Leader for numerous public school projects throughout New England, Matt’s ability to clearly articulate complex architectural ideology leads to strong public support and designs that reflect the community’s vision. Matt holds a Bachelor of Science in Art from Northeastern University and a Master of Architecture from the Harvard University Graduate School of Design.
Megan Altendorf
Senior Architect
Megan Altendorf

Megan is a Senior Architect and Project Manager at MASS Design Group. She has 11+ years of experience in housing design, ranging from single-family to master planning, but more recently her focus has been on affordable, supportive, and market rate multifamily projects of up to 300 units. Her growing passion for social justice through means of affordable housing design brought her to MASS in 2021. She currently manages a range of community-driven affordable housing projects in the greater Boston area, challenging the conventions of residential design through research-based sustainable and resilient building practices. Megan holds a Bachelor of Architecture degree from Oklahoma State University where she graduated Summa Cum Laude and was awarded the AIA Henry Adams School Medal. She is currently licensed in Colorado, Washington, and Massachusetts.
Adam McCarthy
President
McNamara • Salvia Structural Engineers.
Adam McCarthy

Adam, is the President of McNamara • Salvia Structural Engineers. He has more than 30 years of engineering experience and possesses a detailed approach to structural design and project management. Adam is well-rounded in all aspects of complex structural systems, as well as respected throughout the industry for his experience and strong collaborative skills most notably on large scale, multiphase projects. In addition to working on View Boston Adam has served as the Principal-in-Charge of The Exchange at 100 Federal St, South Station Tower, One Congress Office Tower, 888 Boylston St, Echelon Seaport and 421 Park Drive @ Landmark Ctr.
David Valecillos
Senior Development Project Manager
David Valecillos

David is an award-winning real estate developer and urban planner with 10 years of experience focusing on district-level real estate planning, economic development, and affordable housing. As a Senior Development Manager with The Community Builders in Boston, he currently manages the design and development of 650+ residential units and 100,000 SF of commercial space. David serves on the advisory board of the Boston University City Planning program, where he has taught several neighborhood planning studio courses.
Jason Jewhurst
Partner
Jason Jewhurst

Jason Jewhurst, AIA, is a Partner and Principal at Bruner/Cott Architects. Inspired by architectural challenges that demand innovation and adaptable solutions, he thrives on leading teams to realize them. A specialist in high-performance buildings, he has directed several transformative projects including the Smith Campus Center at Harvard University; the R.W. Kern Center at Hampshire College; the adaptive reuse of the Swift Factory in Hartford, Connecticut, a job incubator for a HUD Promise Zone; and the adaptive reuse of Charles River Speedway, an iconic and historic former horse racing track turned community destination in Boston.
His work has received awards at the national, regional, and local levels that include the AIA COTE Top Ten, the Boston Society of Architects, Preservation Massachusetts, and the Society for College and University Planning.
Matthew Scarlett
Senior Associate
Matthew Scarlett

Matt joined TenBerke in 2019 and was promoted to Senior Associate in 2023. Matt balances his technical and aesthetic design expertise on complex and large projects. He specializes in facade design, applying detailed technical knowledge at early phases of projects to achieve innovative aesthetic concepts. He received his Bachelor of Architecture degree from Carnegie Mellon University and his Master of Architecture degree from the Harvard Graduate School of Design.
Jackie Mignone
Architect
Jackie Mignone
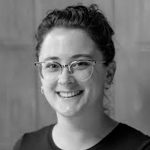
Jackie Mignone, AIA
Jackie has a passion for community-focused and people-driven projects. She strives to design spaces that are both sustainable and inclusive and is particularly interested in the rehabilitation of existing buildings. Jackie joined Bruner/Cott Architects in 2018 after receiving her Bachelor of Science and Master of Architecture from Wentworth Institute of Technology. In addition to managing complex projects like Rivermark, Jackie serves on the Boston Preservation Alliance Board of Young Advisors and is a volunteer with DigitalReady.
Ben Shepherd
Director
Ben Shepherd

As Atelier Ten’s planning practice leader, Ben has extensive experience with urban ecology, renewable energy systems and green development assessments. He has directed numerous projects and managed the development of sustainability guidelines for a wide range of masterplans on a multitude of sectors including commercial, university, government, and transportation. He has consulted on more than 100 high-performance building and planning projects including one of the first outpatient facilities to achieve LEED for Healthcare certification in New York City and a comprehensive environmental framework for Harvard Business School.
Ben is a proud recipient of the ENR New York’s Top 20 Under 40 Award, which celebrates the excellence of young professionals who represent the “Best-of-the-Best” in the construction and design field. He is a member of the University Development and Innovation Council at Urban Land Institute (ULI) and serves as Co-Chair of the ULI New York Infrastructure Council. His dedication and enthusiasm to sustainable masterplanning and buildings and his attention to the wellness of people and the built environment have provided a unique, cutting edge perspective to all projects throughout his career.
Ben also teaches core courses on environmental design and building services at Yale School of Architecture. He holds an MA in Environmental Management from the Yale School of Forestry and Environmental Studies, and a BA in Environmental Science from Northland College. Ben is a LEED-Accredited Professional.
Diana Darling
CEO & Creative Director
Diana Darling

Darling is CEO, creative director, and co-founder of The Architect’s Newspaper, celebrating its 20th year. The A|N media company consists of print and digital publications covering architecture and design news, as well as the Facades+ and TECH+ conferences. As A|N’s publisher, Darling won the AIA National Collaboration Award, Grassroots Preservation Award, and ASLA NY’s President’s Award. She began her publishing career as director of print production for The Gap’s European markets. She holds a BS from The University of Texas at Austin.
Jim Hammond
Architectural Sales Representative
Jim Hammond

Jim has worked within the Building Products Industry his entire career since graduating from Merrimack College in 1985. He has been with YKK AP since 2019 working as the New England Architectural Sales Representative. He finds this part of his career to be the most challenging and interesting. Helping today’s Architectural Professionals to solve complex Façade problems and design issues to be very satisfying work.
Chris Giovannielli
Global Director of Product Management
Chris Giovannielli

Chris Giovannielli is Director of Global Product Management for Kawneer, where he has been a leading contributor for more than 25 years. Chris directs product development, positioning and launch strategies across global markets with an emphasis on education and sustainability. His deep expertise on the benefit of Kawneer’s products in the educational setting and how they tie to sustainability in people’s daily lives is highly valued in the industry. He has been featured in Metropolis and Green Building and Design, and recently was the member spotlight for the Air Barrier Association of America. Chris earned his Executive MBA from University of Georgia’s Terry College of Business in 2021.
Brian R. White, Ph.D.
Technical Manger North America Glass
Brian R. White, Ph.D.

Brian White is the Technical Manager for the Americas Insulating Glass team at H.B. Fuller Company, where he manages research and development and technical service for North America. Brian has been with H.B. Fuller for 10 years, starting as a scientist developing insulating glass sealants and gaining experience and familiarity within the fenestration industry. Currently, he is active in the Insulating Glass Manufacturer’s Alliance (IGMA), Insulating Glass Certification Council (IGCC), American Architectural Manufacturers Association (AAMA), and supports activities in ASTM and the National Glass Association (NGA). He earned his B.A. in Biochemistry from St. John’s University in Collegeville, MN and his Ph.D. in Chemistry from the University of Minnesota.
Tim Nass
VP of Sales
Tim Nass

Tim Nass has nearly 30 years of experience in the architectural glazing industry. As the Vice President of Sales at SAFTI FIRST, leading USA-manufacturer of fire rated glass and framing systems, he brings his extensive knowledge and expertise when working closely with architects, consultants, general contractors and glaziers to deliver a code-compliant glazing solution that meets all the aesthetic, performance and budget requirements of the project. Tim also oversees SAFTI FIRST’s global network of architectural sales representatives.
Tim Nass is a dynamic presenter and speaker who has been delivering educational presentations to various architecture firms, AIA local chapters, CSI local chapters, at the CSI National Convention and other architectural and glazing industry events.
Chris Heider
Business Development Manager
Chris Heider

Chris has been involved with the construction industry for the past 23 years and worked professionally in architecture for 9 years prior. At Longboard he is Business Development Manager for the Northern US, and he is proud to offer architects a sustainable and high-quality façade system for commercial projects. In his spare time, he enjoys happy moments with his wife Karen as well as carpentry projects on their historic home. He also enjoys gardening, running, and playing guitar.
Aaron Alterman
Curtain Wall & Facade Specialist
Aaron Alterman

Curtain Wall & Façade Specialist for the Strategic Accounts Division of STI Specified Technologies, covering the central United States and Canada.
Aaron joined STI Specified Technologies in 2015 and has over 30 years of experience in construction materials. He has conducted firestop trainings for STI, The International Firestop Council and to a variety of groups including; architects, engineers, consultants, code officials, inspectors and all types of trades. He is certified at Level 2 of Firestop Instructional Training (FIT II).
Colin Booth
Associate Principal
Colin Booth
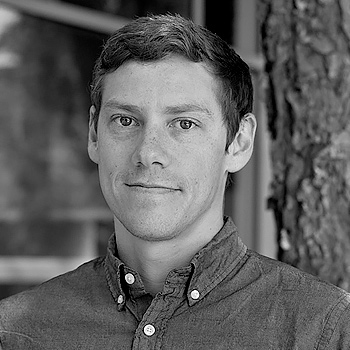
Colin’s career has focused on the importance of integrated design, delivery, and business models in delivering a more sustainable built environment. His commitment to a better process and product has led to 20 years of architecture and urban planning at all scales locally and globally, a decade of multifamily real estate development in the greater Boston region, and recognition as an industry thought leader. With Stack+Co., Colin focuses on company strategy, business development, and integrated project management.
Colin’s previous roles include Managing Director of Placetailor, Associate Architect and Head of Sustainability at Sasaki, Board Chair of the Sasaki Foundation, Trustee of the Boston Architectural College, Project Manager of two US DOE Solar Decathlons, R&D tax credit consultant, and General Partner of multiple housing development projects in the Boston area. He speaks regularly at national and regional conferences on the topics of sustainable design and hybrid business models. Colin has taught courses or lectured on similar topics at the BAC, MIT, Harvard, Tufts, Wentworth, MassArt, Northeastern, as well as design schools in Zhuhai and Guangzhou, China.
Erin Lindsay
Director of Architectural Business Development
Erin Lindsay

Erin has spent the past twenty-two years representing manufacturers within the architectural community. Twelve of the most recent have been in Los Angeles with an emphasis in façade materials. Erin joined C.R. Laurence two years ago to build a team of dedicated architectural specialists who assist the design community with specifying systems and components related to glazing applications.
