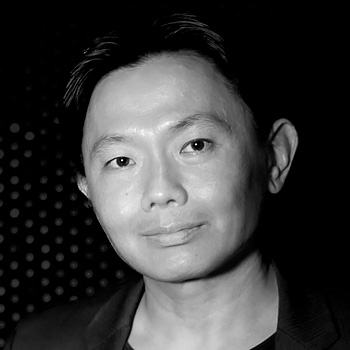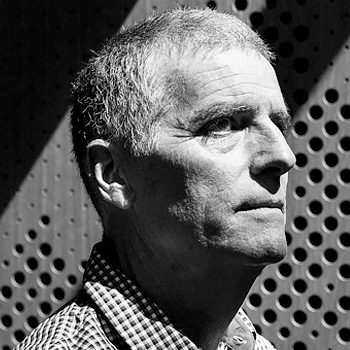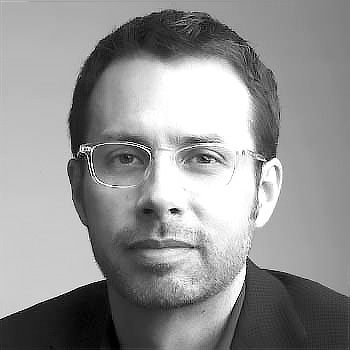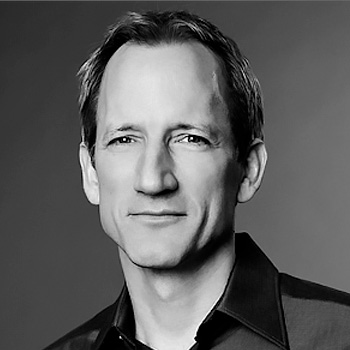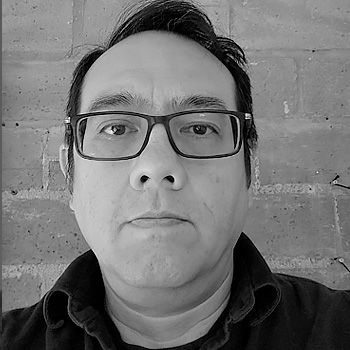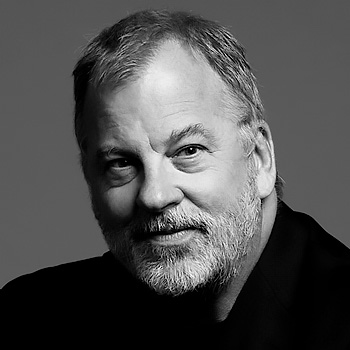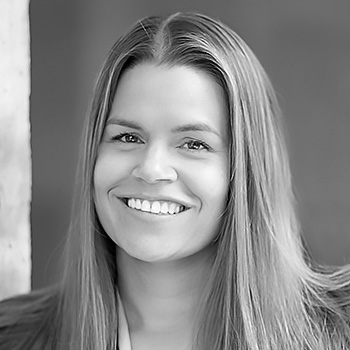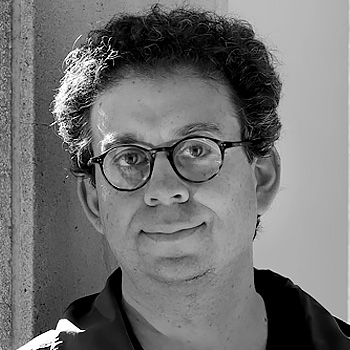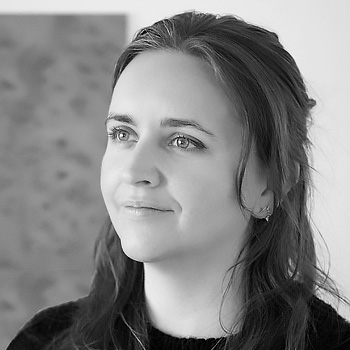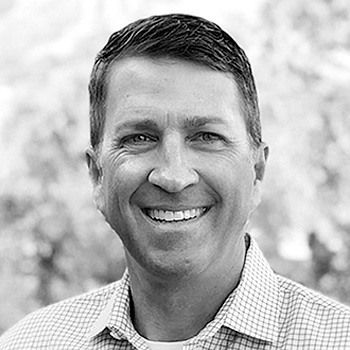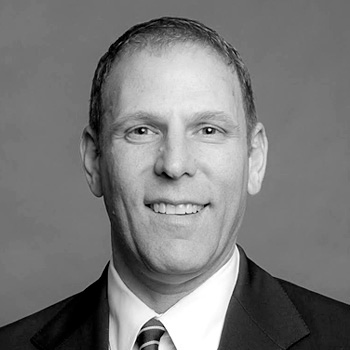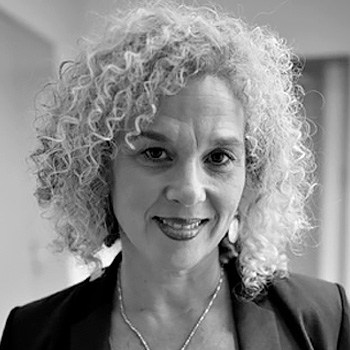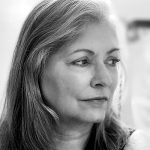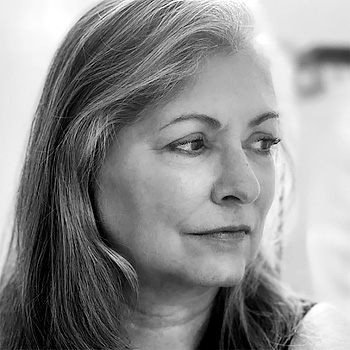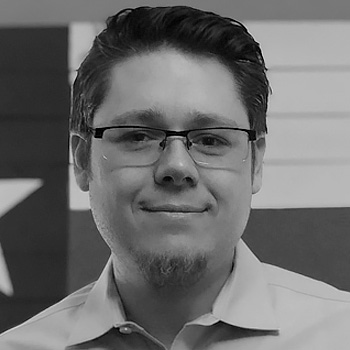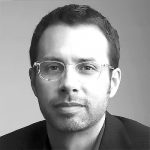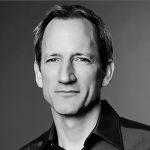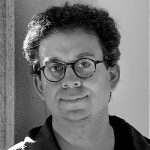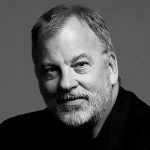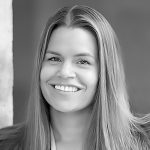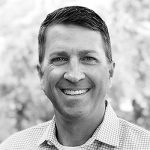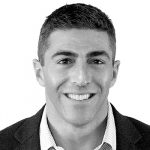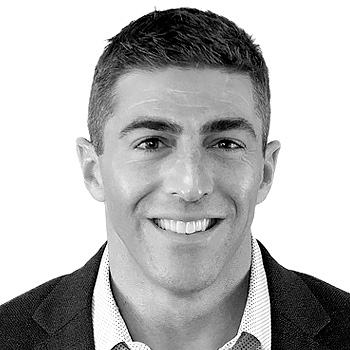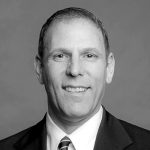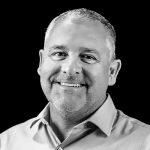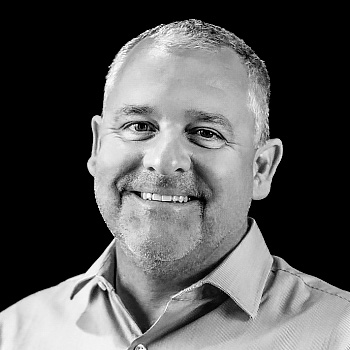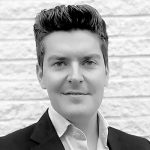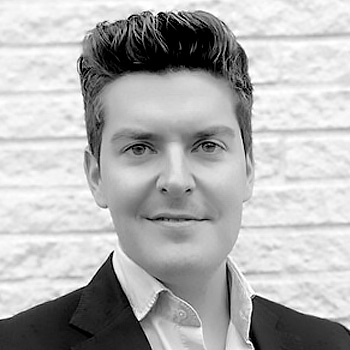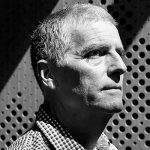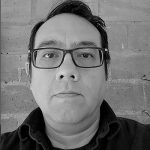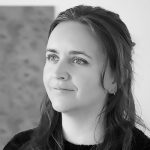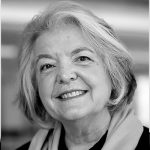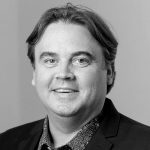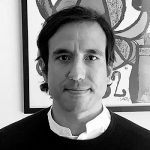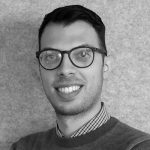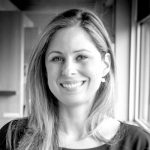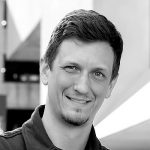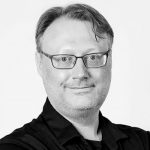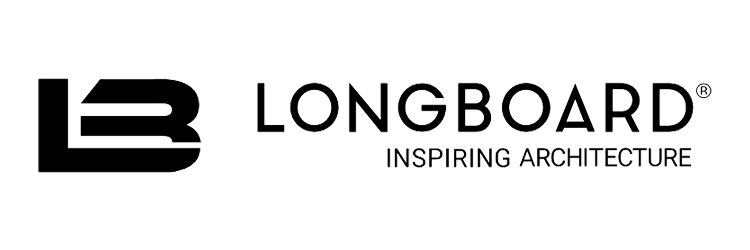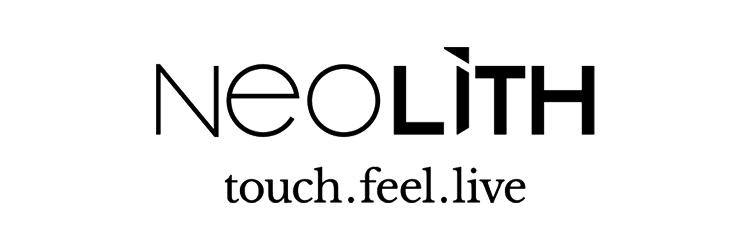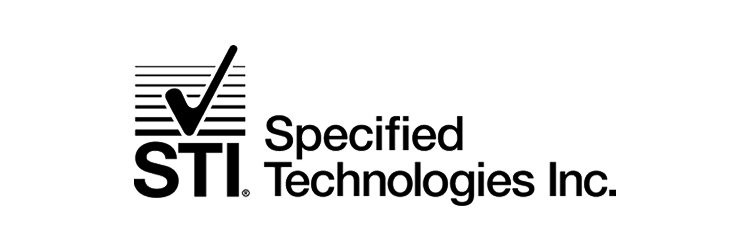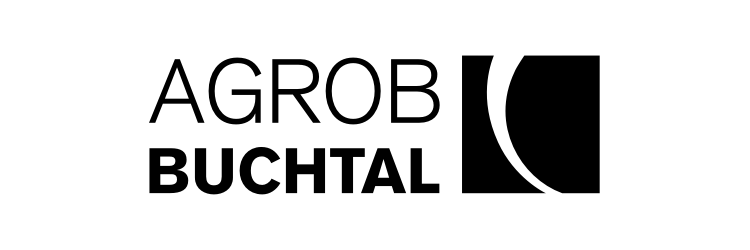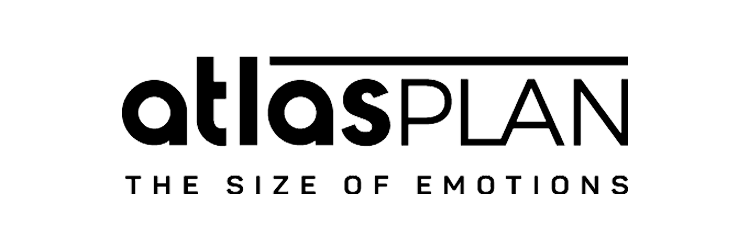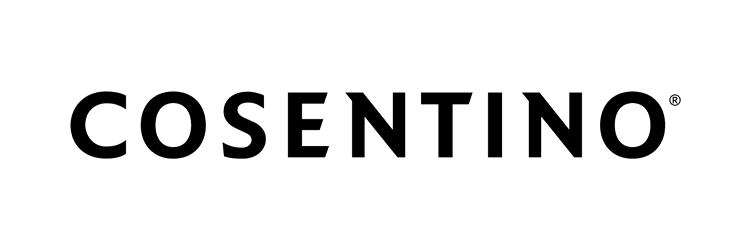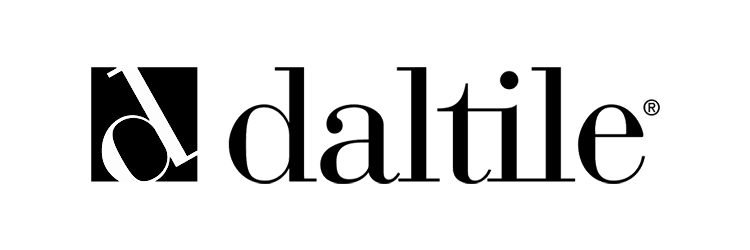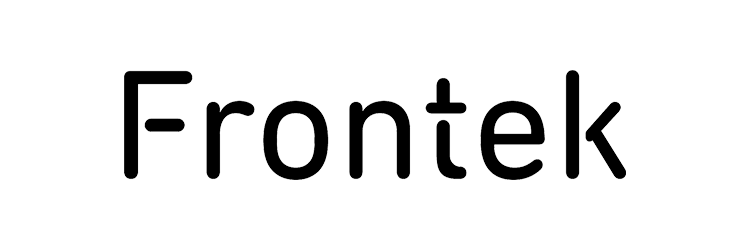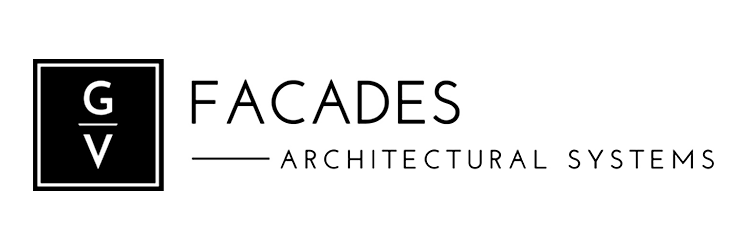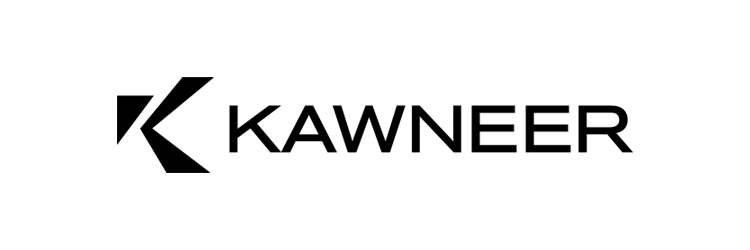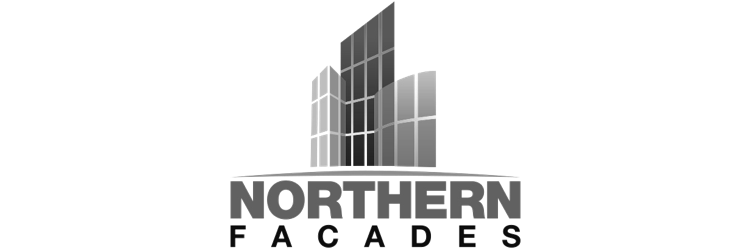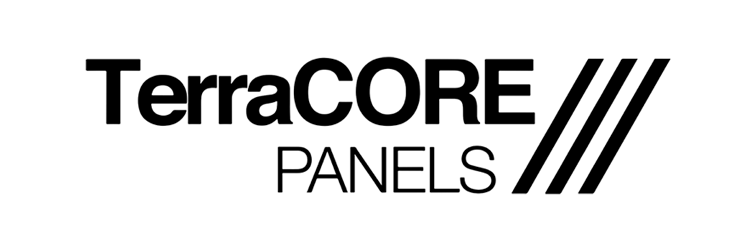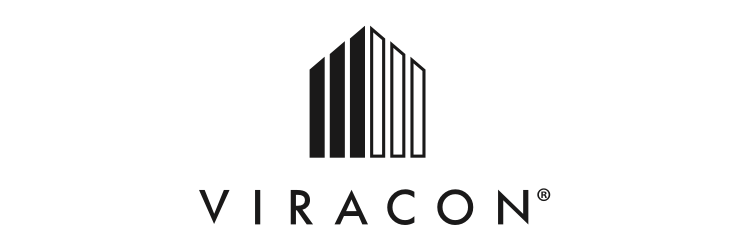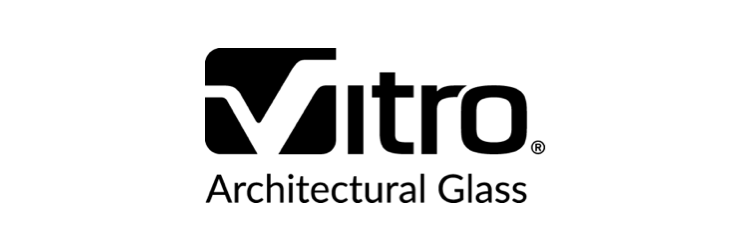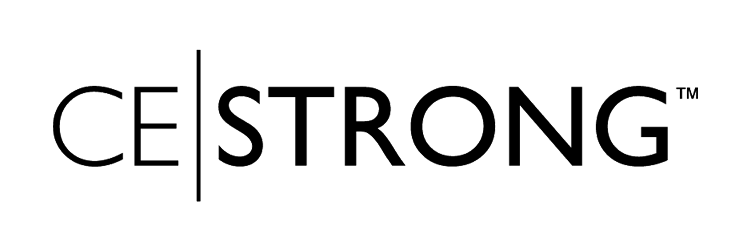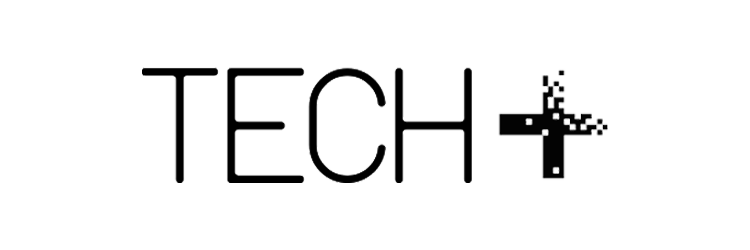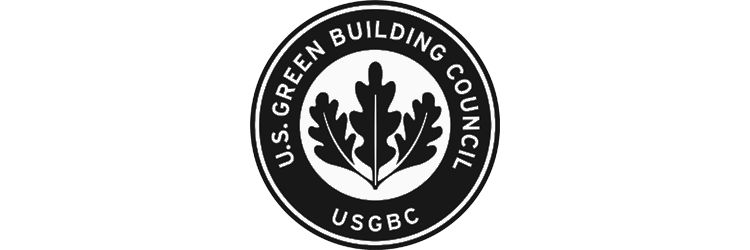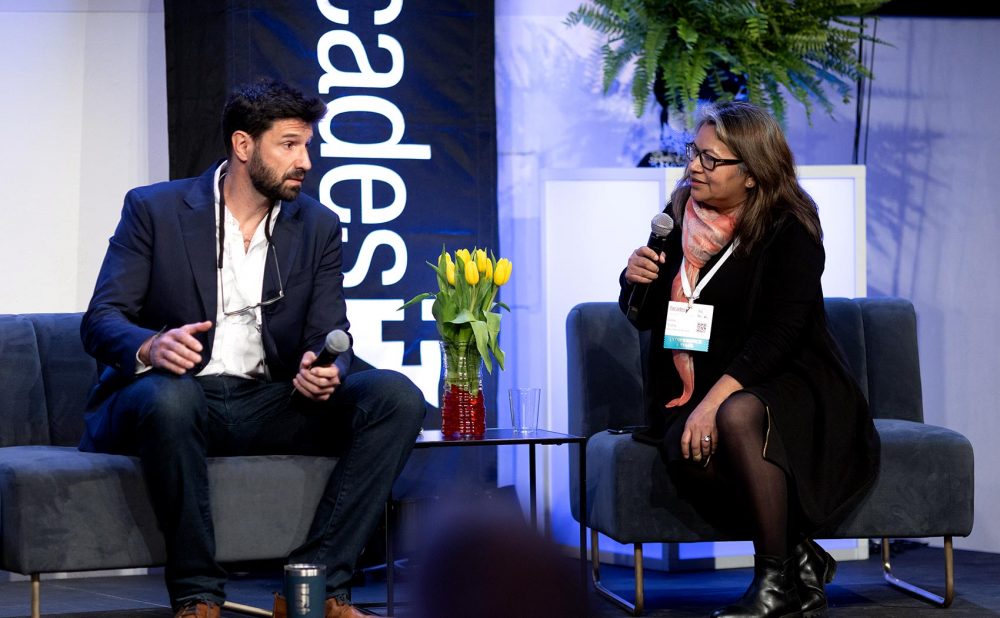
Themes we’ll explore:
- Efficient Construction Techniques: Prefabrication and Panelization
- Fabrication Futures: Advances in Materials for Building Envelope Excellence
- Strategies for Passive Cooling: Shade, Ventilation, and High Performance Glazing
- Circular Economies and Sustainable Material Specification
Co-Chair
Featured Speakers
What to Expect at Facades+
The Premier Conference for High-Performance Building Enclosures brings the AEC Community together to discuss all things facades, from technical innovations, new materials, and designs that push the envelope. Be inspired by presentations and discussion by world-class architects and engineers.
Symposium
Attend a day of
presentations and panels examining the fast-paced evolution of facade
technology.
Expo Hall
Visit and network with our exhibitors and your fellow attendees at the Methods+Materials
Gallery
Location
Join us for peer-learning and networking opportunities to keep you at the forefront of practice.
Symposium
Friday, February 23 – Times in CT
8:00 – 9:30 AM
9:30 – 9:35 AM
9:35 – 9:40 AM
9:40 – 9:45 AM
9:45 – 10:30 AM
Later this year, Morphosis will complete work on a new building for the Crow Asian Art Museum on the UT Dallas campus. This is the first phase of the firm’s masterplan for the University’s new Edith and Peter O’Donnell Athenaeum, a new arts and culture complex. Arne Emerson, design partner at Morphosis, will speak to the building’s massing, which separates gallery wings by means of a central atrium, as well as the pre-cast concrete panels which comprise the enclosure.
10:30 – 11:15 AM
Never before presented in Dallas, the Saint Sarkis Armenian Orthodox Church, designed by NYC–based architect David Hotson, features a striking porcelain-clad facade printed with 1.5 million pixels which represent the lives lost in the Armenian Genocide. Imitating the massing of Saint Hripsime, an Armenian church which dates back to 618 AD, the new church endows the DFW metroplex with a unique cultural landmark. Hotson will detail the design of the church’s facade, which involved a complex fabrication and printing process.
11:15 – 11:45 AM
1:20 – 2:00 PM
As a significant driver of energy consumption and operational carbon, the building envelope is at the forefront of every green-building project. Led by local experts in the field, this roundtable will propose practical solutions for envelope efficiency which attendees will be able to implement in their own practice. Topics will include the use of high-performance cladding and alternative materials, advanced systems for temperature regulation, as well as strategies for sustainable sourcing.
2:00 – 2:30 PM
This roundtable with leading building materials manufacturers will discuss the advanced materials newly available and just around the corner. Learn how architects can work together with manufacturers to build with the latest, most up-to-date technologies, code requirements, and products, and hear what’s next for the industry.
12:45 – 1:45 PM
1:45 – 2:30 PM
The purpose of this networking session is to guide you into conversation with your peers. In today’s world we may not get enough chances to encounter a person that may bring us inspiration and a “light-bulb” moment. We are hoping this hour will be surprising, generative, and productive. We believe collaboration is a powerful tool for new ideas and problem solving. The formal education of architects is unique and expansive. The AEC community, although tasked with building our world, must figure out how to innovate and adapt to the ever-changing climate and economy. This time is set aside to meet those around you, share your experiences, and connect over shared challenges and to celebrate your successes as designers, engineers, and AEC professionals.
2:30 – 3:15 PM
In this session, attendees will learn about the advanced building envelope technologies that are transforming the AEC industry. Through new advancements, designers, engineers, and contractors can embrace renewable energy and sustainable building solutions.
3:15 – 3:45 PM
3:45 PM – 4:30 PM
Cunningham Architects will present the Shadybrook Office Building, one part of a larger project intended to help revitalize the area along Dallas’ Northwest Highway. The 4-story building is comprised of an exposed cast-in-place concrete structure with nine-foot-deep cantilevered slabs at the upper levels. These deep recesses allow for exterior covered walkways around the entire building, effectively eliminating any interior circulation spaces.
As a foil to the harsh sun, the entire building is sheathed in an Accoya wood brise soleil, with various densities based on solar orientation. Solar heat gain and glare are significantly reduced, as evident at the west elevation, wherein the setting sun barely encroaches upon the glass surface until late afternoon, when most office users would be leaving for the day.
4:30 – 5:00 PM
Located in the Dallas Design District, 5G Studio Collaborative’s Virgin Hotel is wrapped in a diamond patterned aluminum facade. Based on programmatic concerns, the rhomboid shaped panels are either open, perforated, or solid, accommodating need for privacy, ventilation, and sunlight on the hotel’s different levels. Yen Ong, founding partner of 5G Studio, will delve into details related to the design and assembly of the prefabricated panels.
5:00 PM
5:30- 7:30 PM
Linger and connect over beer, wine, and bourbon tastings
Testimonials
Subscribe for free, and get notified on our upcoming conferences and news
