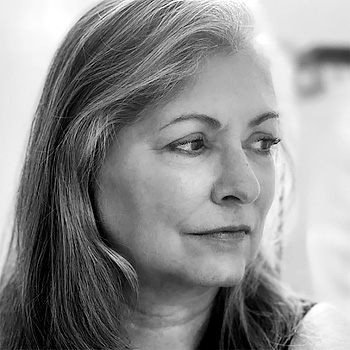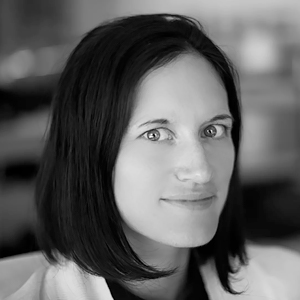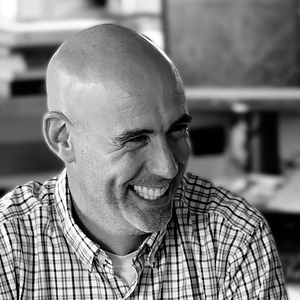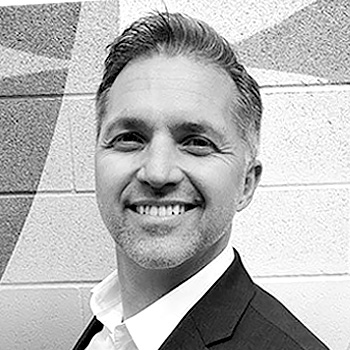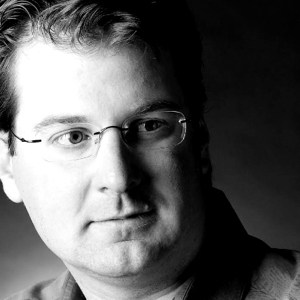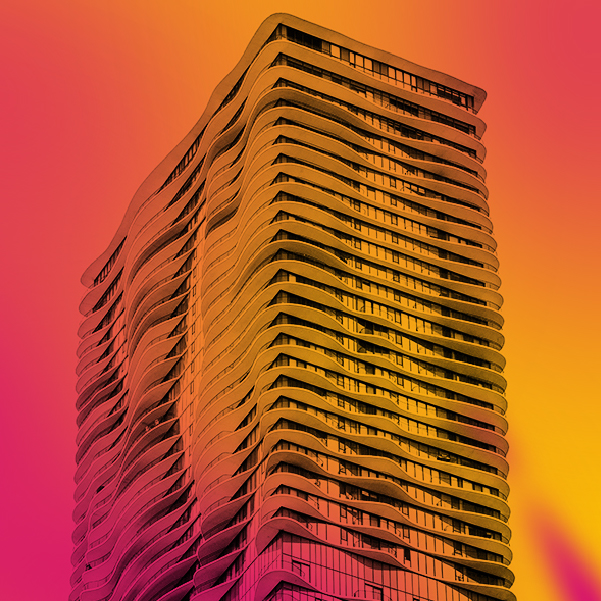
Ft. Lauderdale
THE PREMIER CONFERENCE ON HIGH-PERFORMANCE BUILDING ENCLOSURES
March 13, 2020
Le Meridien Dania Beach
PRESENTED BY
Join Us in Ft. Lauderdale
The program includes three sessions covering issues unique to the region, including innovative building skins, high performance facades, and the future face of Ft. Lauderdale. These well-rounded, expert dialogues will inform and inspire.
The Facades+ conference series is a robust dialogue encompassing all things building skin—bridging the profession, industry, academia, operations, and ownership. We’ve distilled the best of the Facades+ 2-day event into a quick-take morning forum with a strong local flair.
Earn up to 7 AIA CEUs
Remain registered to practice with continuing education credits
Attendees Include
- AIA Members
- Architects
- Architecture Students and Faculty
- Building Envelope Specialists
- Construction Professionals
- Developers
- Engineers
- Manufacturers
- Materials Specialists
Symposium
Attend a morning of stimulating presentations and panels that examines the fast-paced evolution of facade technology, addresses new perspectives on building skins, and explores innovative, sustainable design practices. Includes access to Methods+Materials Sponsor Gallery.
Expo Floor
Visit the Methods + Materials gallery to meet with industry-leading manufactures of every possible product from cladding, glazing, framing + facade systems to advanced materials and services. Over sixty companies on hand to field questions and demo products for all of your project needs.
Workshops
Engage in in-depth conversations with the industry’s leading design professionals in an intimate, seminar-style setting. Select one of four workshops which match your level of expertise and interest.
Agenda
7:30 – 8:30am EST
8:30 – 8:40am
8:40 – 9:40am
The Amherst Science Center is a recent example of Payette’s groundbreaking work in the field of high-performance facade design with an emphasis on sustainability. This panel will discuss Payette’s first steps in approaching such projects, the tools at their disposal, and the key role collaborators such as Integral Group have in the successful design and completion of COTE-awarded projects. The presentation will be followed by a moderated discussion and an audience Q & A.
9:40 – 10:10am
10:10 – 11:20am
The panel, led by frequent collaborators Studio NYL and Sasaki, will be a deep-dive into the problem of thermal bridging. The panelists will present a particular thermal diagram with a run-through of how the detail is typically solved. The run-through of the detail will be followed by an review and analysis, and then extrapolated to other details and conditions.
11:10 – 11:40am
12:50 – 1:00pm

