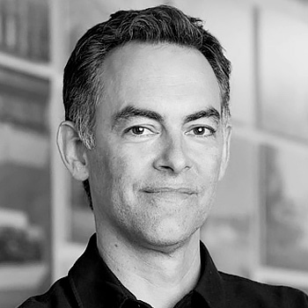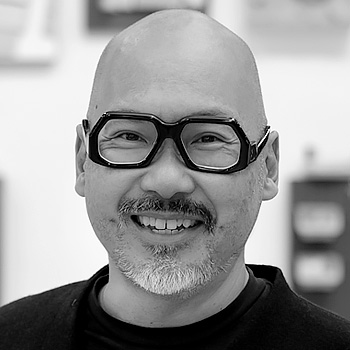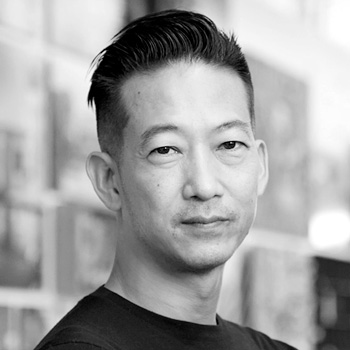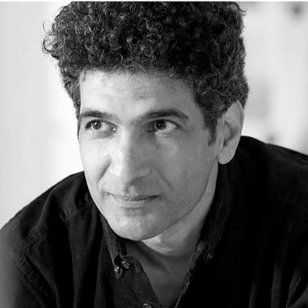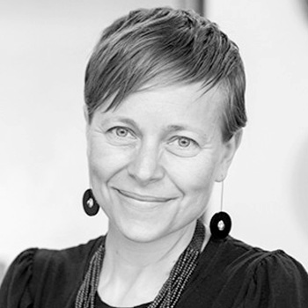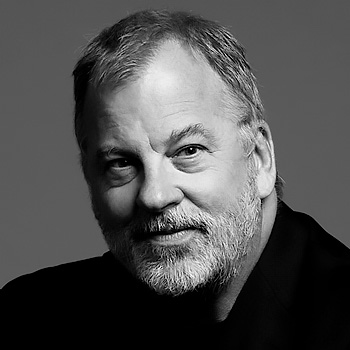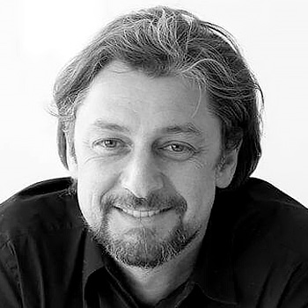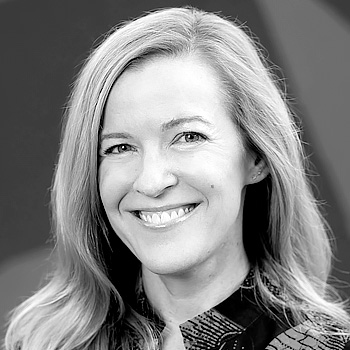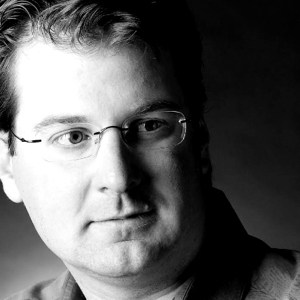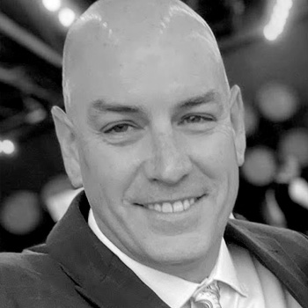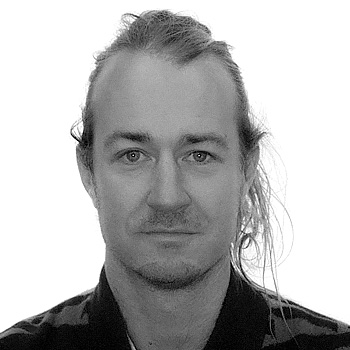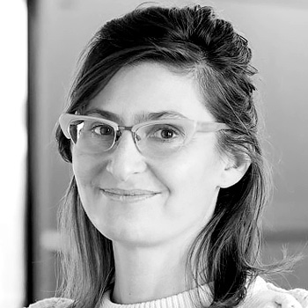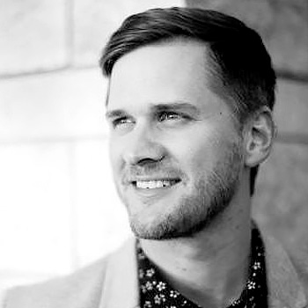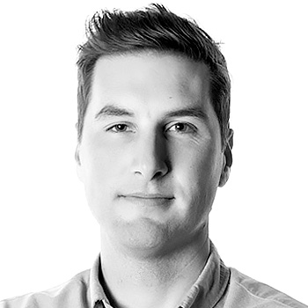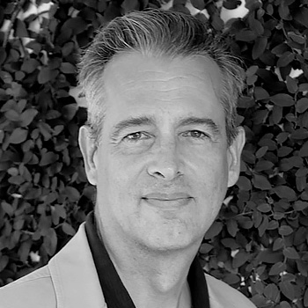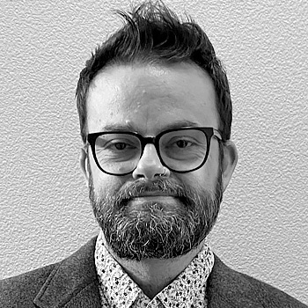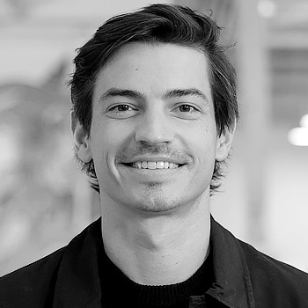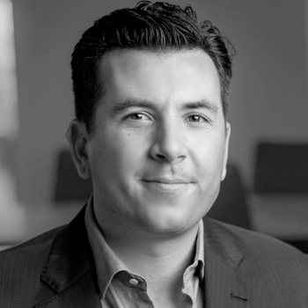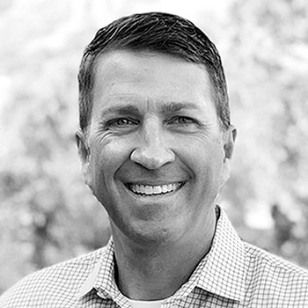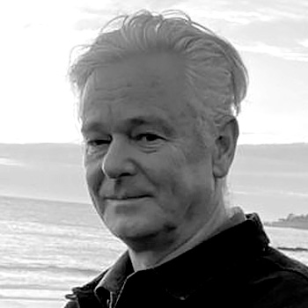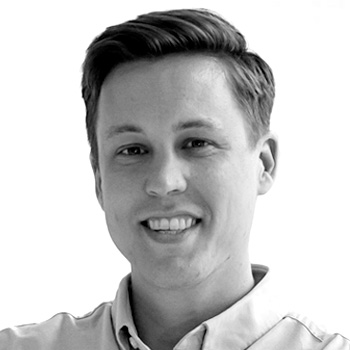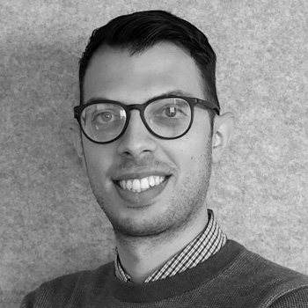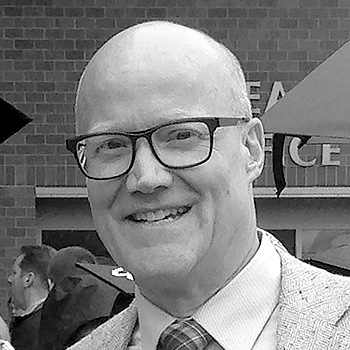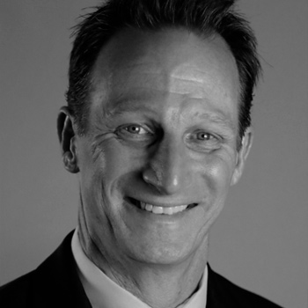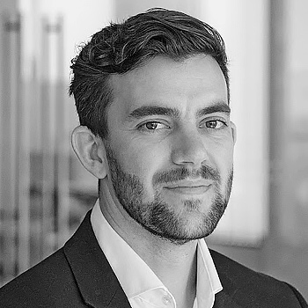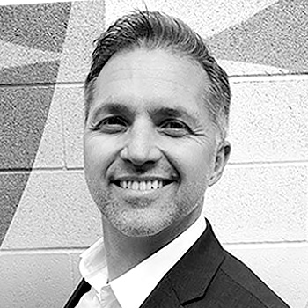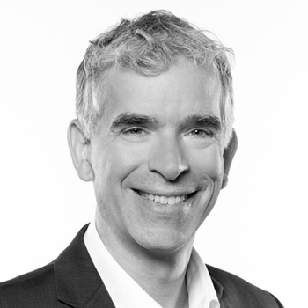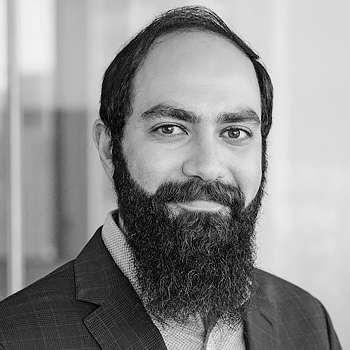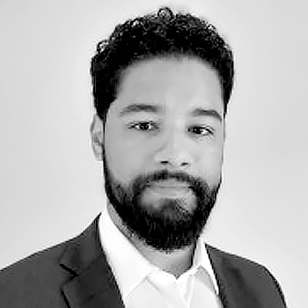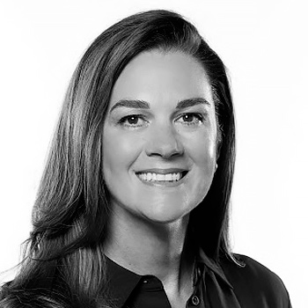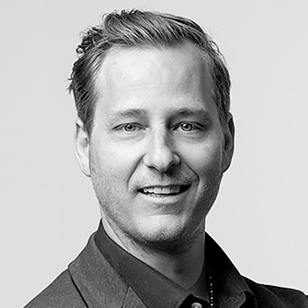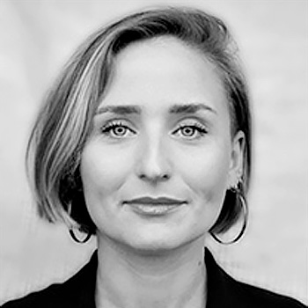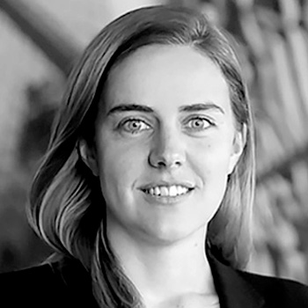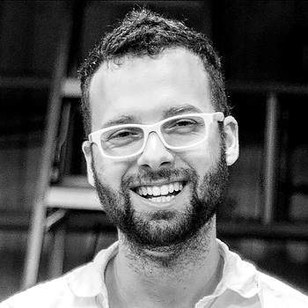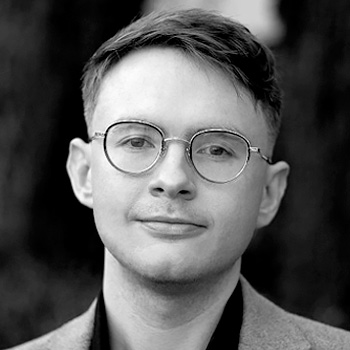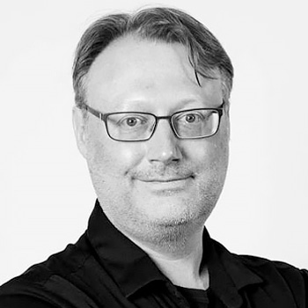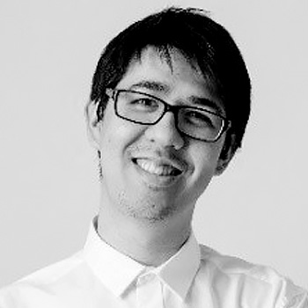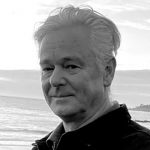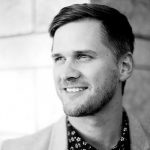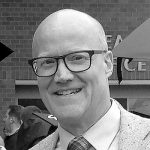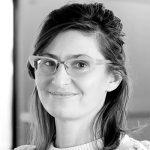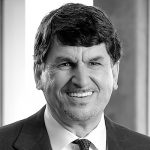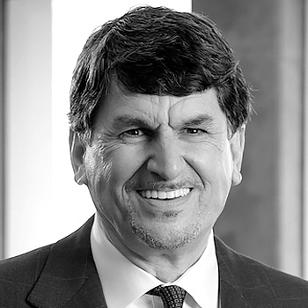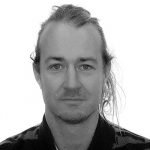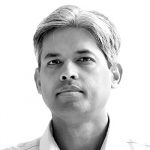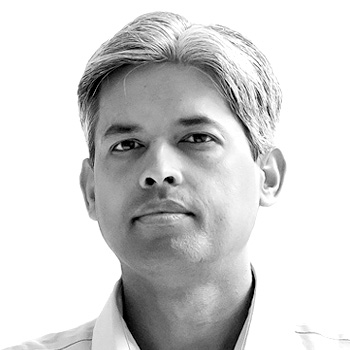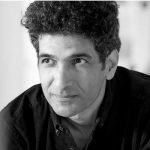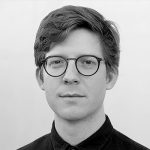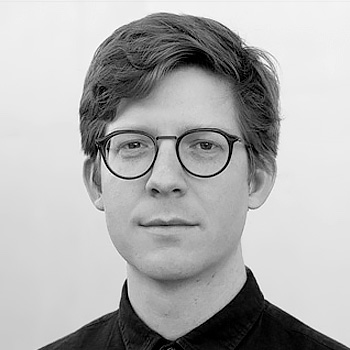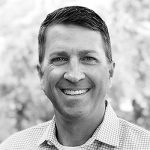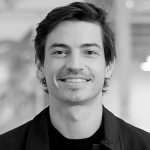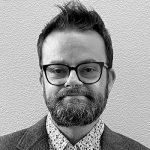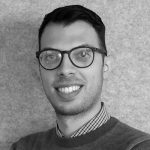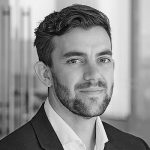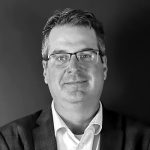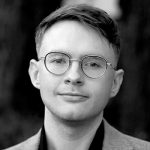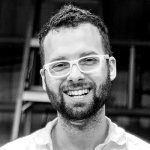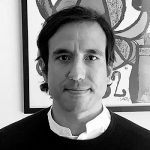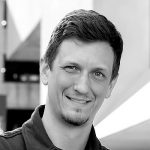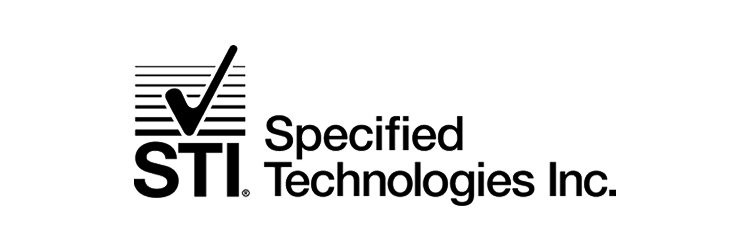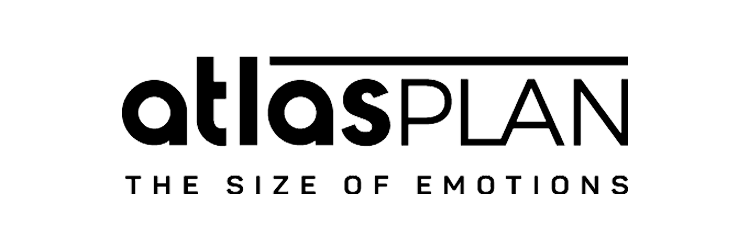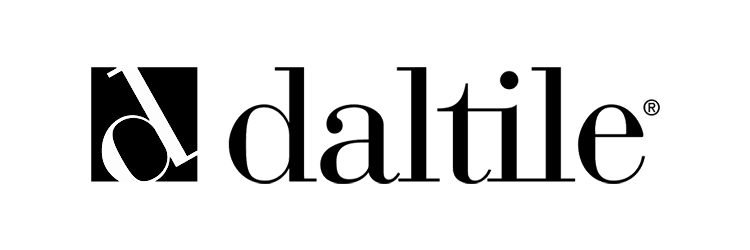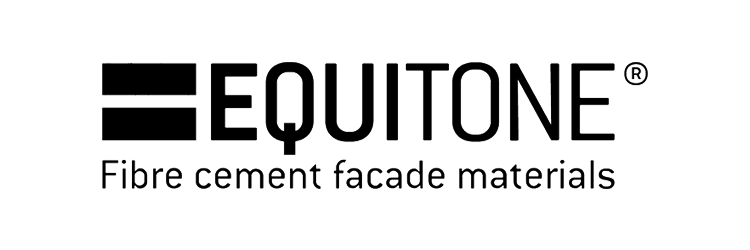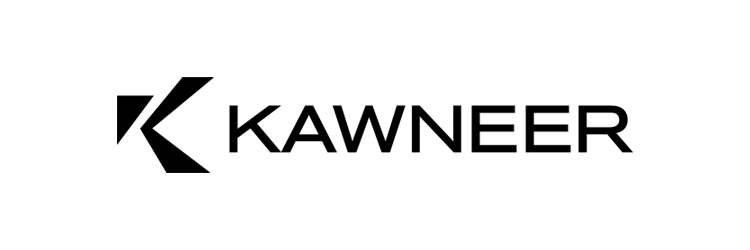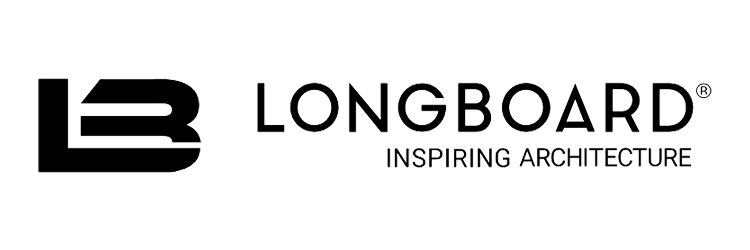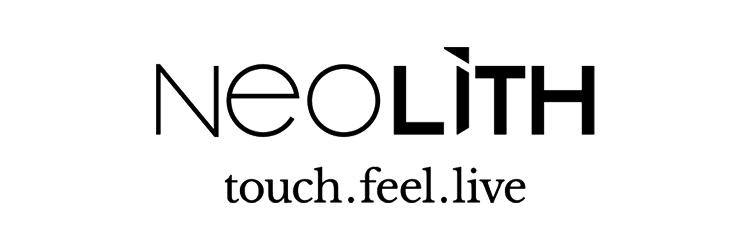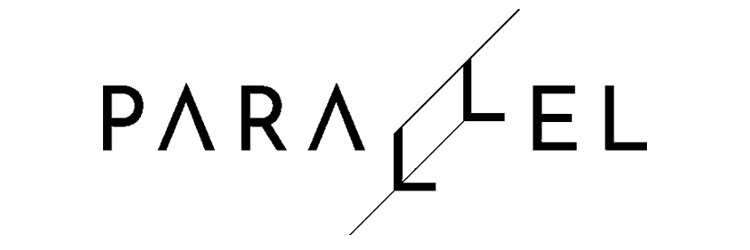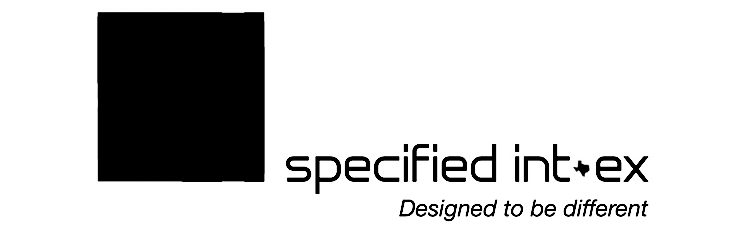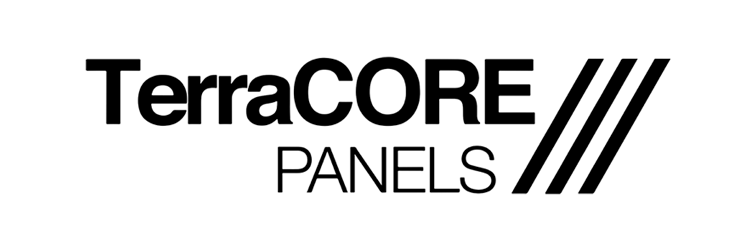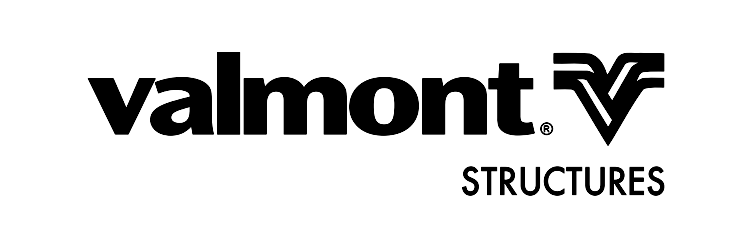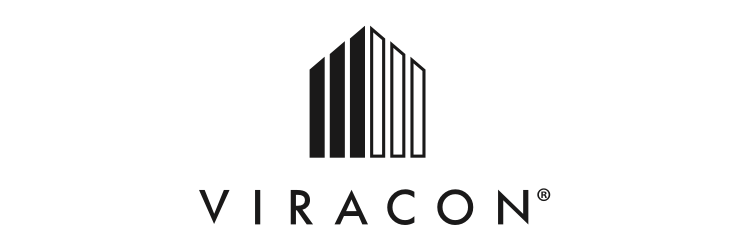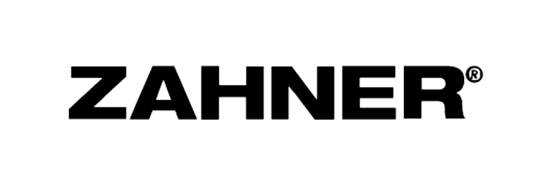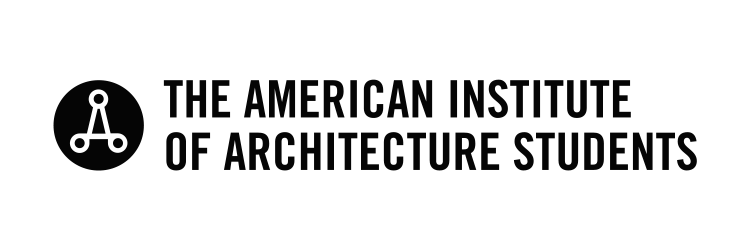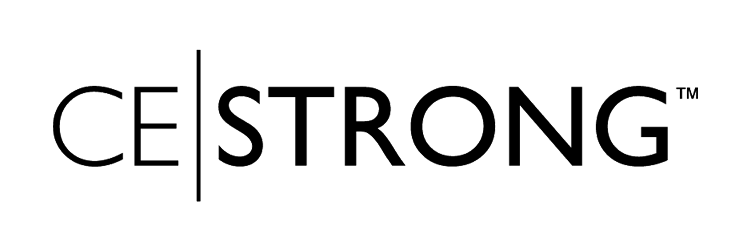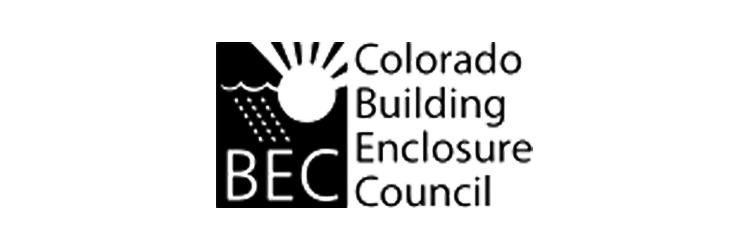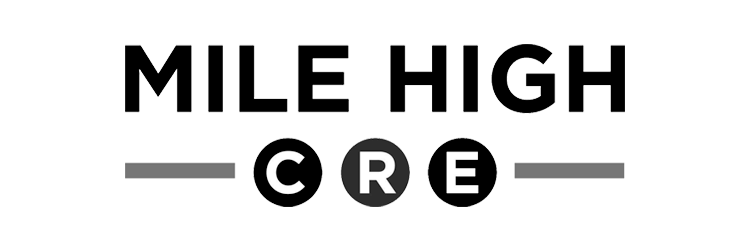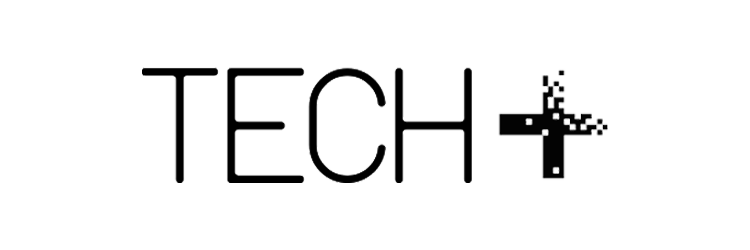Facades+ continues to bring together the world’s most talented building professionals.
12 AIA HSW CEUs
Event Overview
Symposium
November 9
Attend a day of
presentations and panels examining the fast-paced evolution of facade
technology.
Expo Hall
Visit and network with our exhibitors and your fellow attendees at the Methods+Materials
Gallery
Workshops
November 10
Choice of deep-diving workshops Led by AEC Leaders
Earn up to 12 AIA HSW CEUs
Agenda
Symposium
Times in PDT
8:00 – 9:30 AM
9:30 – 9:35 AM
9:35 – 9:40 AM
9:45 – 10:30 AM
The spaceship-esque design of the Lucas Museum of Narrative Art was achieved through one of the most ambitious digital design processes to date. Presenters will cover the coordination required to fabricate and assemble pre-cast rainscreen panels from digital models, as well as the material benefits of fiber reinforced plastic (FRP).
10:30 – 11:00 AM
One Beverly Hills, a horticulturally rich project designed in collaboration with Foster + Partners, implement implementing gardens across the 17.5-acre campus and along the façade of the mixed-use development; The IAC Living Billboard on the Sunset Strip transforming a dark brick façade into a 3,000 sq. ft. “green canopy” of pollinator-friendly native plants; and RIOS’ prototype for a modular, self-supporting terracotta brise-soleil with pollinators and planters which promotes occupant engagement and connectivity with the external environment.
11:00 – 11:30 AM
11:05 – 11:35 AM
Built in 1909, the Barkers Brothers Building is one of the oldest buildings in Los Angeles’ historic Broadway Theater District. Developer Ted Grebelius from Sätila Studios and the design team from Architectural Resources Group (ARG) will guide attendees through the renovation process, detailing how the building was revamped to accommodate creative office and retail space as well as a restaurant and spa. The team from ARG will also cover the careful restoration of the facade’s original detailing, including the precise specification of brick cleaning/repair and the restoration of the storefront and ornamental features that had been previously removed.
12:00 PM – 12:30 PM
This roundtable with leading building materials manufacturers will discuss the advanced materials newly available and just around the corner. Learn how architects can work together with manufacturers to build with the latest, most up-to-date technologies and projects, and hear what’s next for the industry.
12:30 – 1:30 PM
1:30 – 2:30 PM
The 19th-century historians Gottfried Semper and Karl Botticher wrote extensively about Kunstform, German for “art-form” and its counterbalance kernform, which translates to structural-form. This architectural theory differentiates between the superstructure and the facade, aiming for a satisfactory tectonic balance between the two. One is permanent and supports the other, which lighter and suspended from it, offers enclosure and opportunity for culturally-emblematic artistry.
Semper and Botticher’s questions remain perennial, especially in light of the removal of material-technologies knowledge from architectural education. Today, all the emphasis is placed on drawing. Beautiful, dramatic, or exciting “styles” are the only virtues that are celebrated. Architecture has become skin-deep design, without great care or attention given to material, financial, or carbon-related considerations.
Given these theories, new buildings ought to be designed with the facade as the load-bearing superstructure, using self-supporting masonry and suspended light-weight rainscreens. This will reduce construction costs by 20-25% and sequester more CO2 than materials and construction omit. Amin Taha will discuss these issues through his work at Groupwork and open a dialog on the pressing needs for us to reconsider the role of the facade within architectural design.
2:30 – 3:00 PM
In this session, attendees will learn about the advanced building envelope technologies that are transforming the AEC industry. Through new advancements, designers, engineers, and contractors can embrace renewable energy and sustainable building solutions.
3:00 – 3:30 PM
1811 Sacramento is a mixed-use, sustainability-driven development in the arts district of Downtown Los Angeles. The project consists of a glass curtain wall wrapped in a magenta-colored shade structure consisting of metal louvers. Through the use of passive cooling and terraces, outdoor-work is available year round at 1811 Sacramento. Perkins&Will’s design team will walk attendees through the development of the project, discussing initial plans to construct a hybrid mass-timber building as well as carbon and cost-related considerations.
4:15 – 5:00 PM
Leaders in the facade manufacturing industry will convene to discuss the trajectory of construction and fabrication, including new trends in technology, sustainability, and circularity.
5:00 – 5:10 PM
5:30 – 8:00PM
Join us for cocktails and networking at the Sheraton Grand’s rooftop bar!
Workshops
Times in EST
Held in person at the Sheraton Grand Downtown LA, participants will engage with the industry’s leading design professionals in an intimate, classroom-style setting. Select between three thematic tracks including: sustainability, detailing, and technology.
Choose the Tracks and Sessions that most interest you and dive-deep into project typologies, technologies, and techniques to grow your knowledge and practice.
8:30 – 9:30 AM
TRACK A
Energy, Sustainability, and Resiliency
Combined with growing expectations for high performance, building enclosure design is now required to satisfy a large number of performance parameters that were not given a great deal of consideration in the past. Building enclosures were always expected to be durable and address issues like energy efficiency, daylighting, indoor air quality, fire safety, thermal comfort, and carbon footprint, but now with aggressive changes in code and the climate crisis the urgency to decarbonize our building envelopes and radically reduce both embodied carbon and operational carbon is every designers responsibility.
10:00 AM – 12:00 PM
Sustainability has become a top priority in the field of architecture and construction. As the AEC industry strives to reduce their environmental impact, embodied carbon is increasingly being recognized as a major contributor to the whole-life carbon footprint of buildings. Facades can account for up to 15-30% of embodied carbon in a building. Despite being a major contributor, the embodied carbon reduction potential of facades is currently largely unrealized because of the complexity.
This 2-hour workshop aims to provide architects, designers, and construction professionals with the knowledge and tools to integrate embodied carbon considerations into the facade design process, from the initial concept to construction.
The workshop will be a mix of short presentations coupled with interactive whiteboard exercises in which participants will work with the presenters to explore methods and processes to incorporate embodied carbon assessment and reduction strategies in envelope design.
Objectives:
- Understanding Embodied Carbon: Participants will gain a comprehensive understanding of what embodied carbon is, why it matters, and its significance in sustainable facade design.
- Facade Design and Embodied Carbon: Explore the role of facade design in influencing a building’s embodied carbon footprint and learn how to identify opportunities for carbon reduction.
- Collaborative Design Process: Explore collaborative approaches that involve architects, engineers, and contractors in designing and executing low-carbon facade solutions. How to include LCA and Embodied Carbon in specs and promote holistic bidding.
- Life Cycle Assessment: Understand how to conduct a life cycle assessment (LCA) to evaluate the environmental impact of facade materials and design choices over the building’s lifespan.
- Practical Applications: Participants will engage in hands-on exercises, case studies, and real-world examples to apply the concepts learned in the workshop.
- Tools and Resources: Discover a range of tools, software, and resources available for evaluating and optimizing embodied carbon in facade design.
Key Takeaways:
By the end of the workshop, participants will:
- Be equipped with the knowledge and skills to integrate embodied carbon considerations into their facade design process.
- Understand how sustainable facade design can contribute to overall carbon reduction in buildings.
- Gain insights into innovative materials and technologies for low-carbon facades.
Audience:
This workshop is intended for architects, engineers, contractors, and other professionals who are involved in the design, construction, or maintenance of exterior enclosures.
12:00 – 12:30 PM
12:30 – 2:30 PM
USGBC LA’s Net Zero Accelerator is a unique program with real-world impact. With a focus on piloting projects in real world, trackable implementations, NZA’s aim to rapidly drive measurable adoption of net zero solutions across the built environment. Join Ben Stapleton, Colin Mangham to hear more about the new technologies and enterprises that are driving us toward a net-zero future for the AEC industry.
2:30 – 2:45 PM
2:45- 4:45 PM
This workshop will explore the design and construction of the Figueroa Eight, a high-density, mixed-use tall building development in downtown Los Angeles with a highly articulated double-story expression façade. The workshop will feature interactive sessions led by key project team members who will share their knowledge and expertise on implementing specialty façade designs for tall buildings in Los Angeles, including patterning, glazing, and selecting high-performance materials for sustainability goals and carbon reduction. Participants will also learn about Figueroa Eight’s entitlement and permitting process, which involved extensive coordination with Los Angeles City Planning.
Objectives:
- Gain comprehensive knowledge about specialty façade design, including patterning and glazing
- Learn about the design considerations for high-performance facades, including finely tuned window-to-wall ratios, for sustainability purposes
- Understand the process of selecting high-performance façade materials that contribute to sustainability goals and carbon reduction
- Gain insight into the impact of façade design on energy models and building EUIs
- Become familiar with the process of glass selection and its impact on energy modeling to achieve sustainability goals and conformance to Title 24
Key Takeaways:
By the end of the workshop, participants will know how to:
- Understand the impact façade design can have on energy models and build EUIs
- Work with design teams to select building systems that support sustainable design and building carbon footprints
- Evaluate site areas and design conceptual building massing and orientation to deliver a high performing building that meets ownership requirements and maximizes the site’s potential
Audience:
This workshop is intended for architects, engineers, contractors, and other professionals who are involved in the planning, design, and construction of projects with high-performance building facades.
TRACK B
In the Details
Clients demand attractive and high-performing buildings and as designers, you need to zoom in on fundamental design principles and thoughtful detailing to achieve performance goals. This track will feature the opportunity to detail and collaborate on high-design, and high performance facades.
10:00 – 12:00 PM
This two-hour workshop will provide an overview of load paths, jointing, and tolerances in exterior enclosures. The workshop will begin with a lecture on the basics of load paths, including how loads are transferred through a building structure. The lecture will also discuss the different types of joints used in exterior enclosures, as well as the factors, such as tolerances, that need to be considered when designing and detailing joints.
The second half of the workshop will be an interactive whiteboard exercise in which participants will work with the presenters to develop solutions to a handful of specific details. This exercise will give participants the opportunity to apply the concepts they learned in the lecture and to gain experience in working with tolerances and building movements.
Learning Objectives:
- Understand the basics of load paths in exterior enclosures
- Identify the different types of joints used in exterior enclosures
- Understand the factors that need to be considered when designing and detailing joints
- Develop solutions to specific details that take into account load paths, tolerances, and building movements.
12:00 – 12:30 PM
12:30 – 2:30 PM
Arup will be presenting an overview of a project case study with unique geometry. The first half of the workshop will cover a step-by-step explanation and tutorial on how the Rhino / Grasshopper workflow was developed and used to overcome architectural challenges.
There will be an interactive session with workshop attendees to review project details that have purposely been “degraded” in performance.
Learning Objectives:
- Learn to identify computational design solutions when encountering architectural challenges.
- Gain exposure to simple, low barrier to entry machine learning tools.
- Critical review of geometrically challenging facade details.
2:30 – 2:45
2:45-4:45 PM
In this workshop, we will cover the essential aspects of Performance Test Requirements for façade systems, providing an understanding of the rationale behind testing and optimal timing to initiate the process.
The presenters will walk you through the process of formulating performance requirements tailored to individual façade systems, selecting suitable tests for each specific façade type. Additionally, clarify the process of defining wall type specifications/dimensions and test procedures.
During the workshop, participants will engage in collaborative discussions to interpret the data from test results, facilitating its practical application in the facade design.
Key Takeaways:
- Be able to review typical tests for building envelope performance.
- Learn to identify reasons for testing facades systems.
- Understand performance requirements.
- Familiarity with testing procedure and sequence according to data desired.
- Insights from Performance Mock-up Testing results.
TRACK C
Tools and Technologies
Learn new tools, workflows, and skills that can help you manage complexity in your projects. These deep-diving case studies will provide strong foundations and more with lessons learned through real world case studies in both ground up and adaptive reuse scenarios.
10:00 AM -12:00 PM
This workshop will offer a comprehensive understanding of Rhino-Inside’s role in achieving interoperability between Rhino and Revit. The workshop will begin with a lecture on the basics of Revit’s parametric family and data management in Rhino grasshopper, then onto the introduction to Rhino.inside and how to establish a bidirectional data flow between the two software platforms. Participants will gain practical experience through hands-on exercises and real-life case studies, enabling them to explore innovative design solutions and streamline architectural projects.
Learning Objectives:
- Understand the concept of interoperability between Rhino and Revit using Rhino-Inside.
- Learn how to integrate parametric workflows into architectural projects.
- Explore real-life case studies to see the practical application of Rhino-Inside in design optimization and project delivery.
Gain hands-on experience with Rhino-Inside and Grasshopper for controlling Revit families and managing data synchronization. - Foster creativity and innovation in architectural design through streamlined communication
12:00 – 12:30 PM
12:30 – 2:30 PM
It’s hard to build large-scale buildings, and nearly all are delivered over budget and behind schedule.
Capital projects require the coordination and assembly of thousands of physical parts, driven by Building Information Models [BIM]. Whether parts are prefabricated, stick-built, or 3d printed is of little consequence — the reality is that they all need to be combined by field crews on-site.
However, as buildings are erected, accumulation of part and assembly tolerances, thermal movement, deflection, creep, error, etc. mean that physical as-builts structures geometrically diverge from digital models (often in significant ways). As construction continues, these deviations often create multi-trade coordination problems and confusion about what is being built. Pre-planned documentation (BIM) doesn’t properly inform installation activity because it only represents the nominal/theoretical condition, not real life. This leaves field installation crews the difficult job of interpolating part positions from partial ad hoc as-built measurements. Construction sites are dynamic —construction planning must be reactive and recursive!
3D modelling is often considered a task that takes place exclusively during the planning phases of a project. This is a missed opportunity and misconception. We argue that 3D modelling is even more critical during execution phases when used as a feedback loop from job sites and leveraged to understand onsite conditions and direct on-site activities. Utilizing survey data and as-built point clouds, we deploy iterative solvers to digitally “test fit” and “best fit” parts in a process we’ve deemed Reconciliation Modelling. Using the specified adjustability (tolerance) of anchor points as parameters, a design space of all potential install positions can be constructed and evaluated. This design space provides both optimal install positions based on as-built conditions and flags areas where field installers cannot be successful, long before crews arrive at the job site.
Real-time, reactive decision making, rather than pre-planning, is transformative to the construction market as it allows the construction process to be resilient to changing site conditions and tolerant of inevitable perturbations during building construction.
Agenda:
- Discuss Tolerance Types and connection details
- Review how tolerance is currently captured in drawing sets
- Demonstrate how tolerance and parametric modelling can describe a projects “Design Space”
- Site data capture and Point Cloud review methods
- Best fit solving using Grasshopper + Galapogos
- Discussion: “Who’s job is this?!”
Tools: Rhino, Grasshopper
Testimonials
Subscribe for free, and get notified on our upcoming conferences and news
