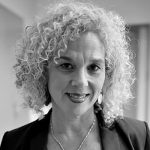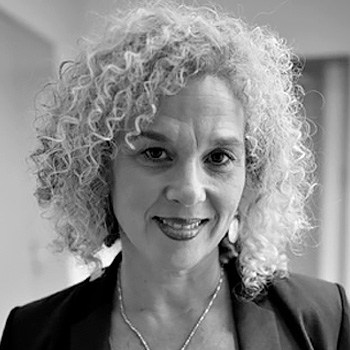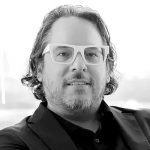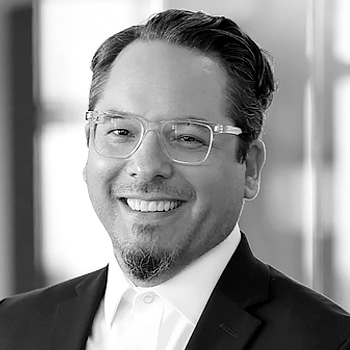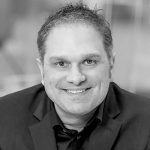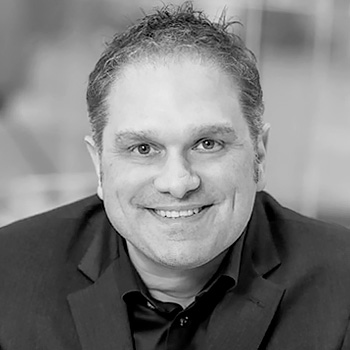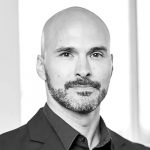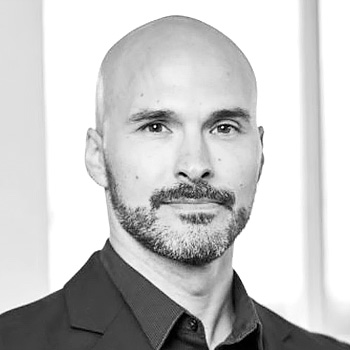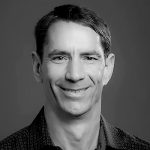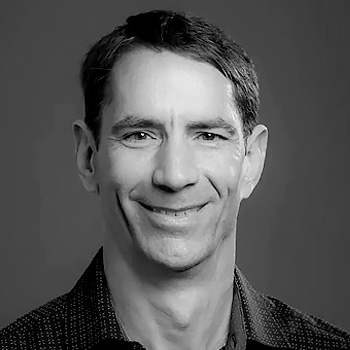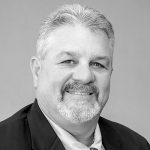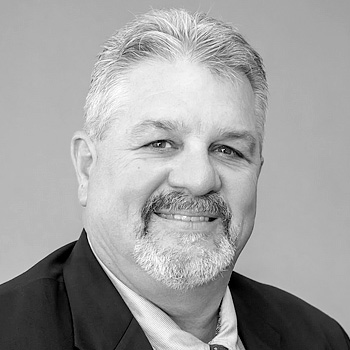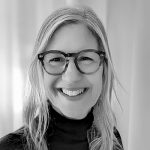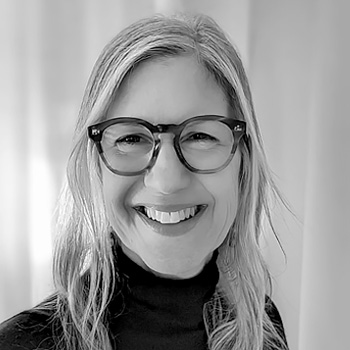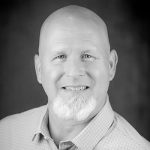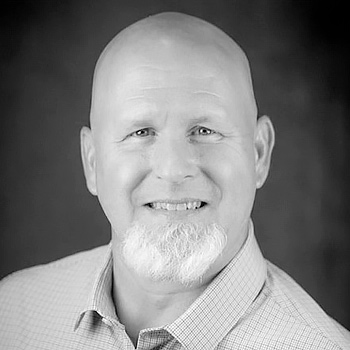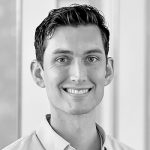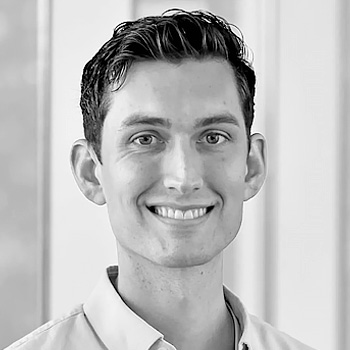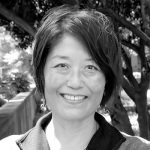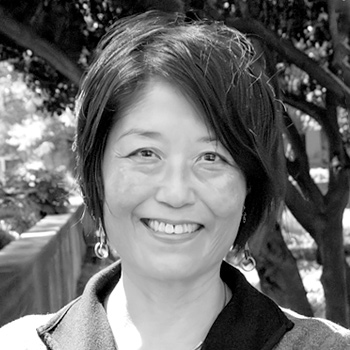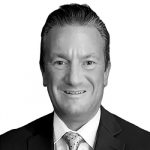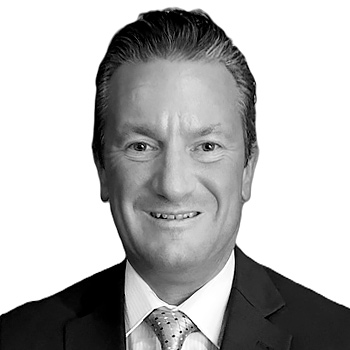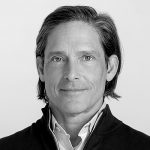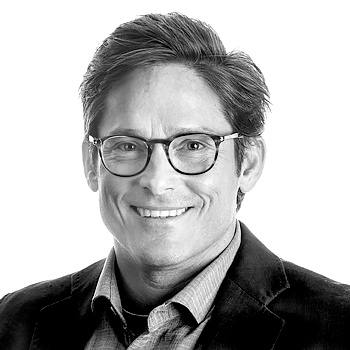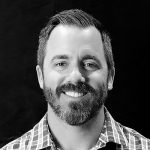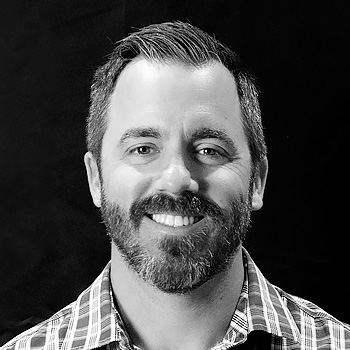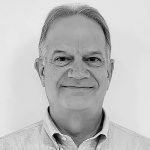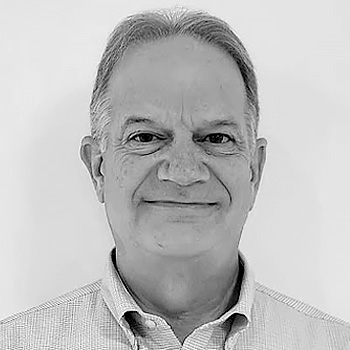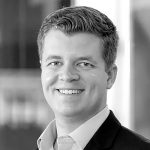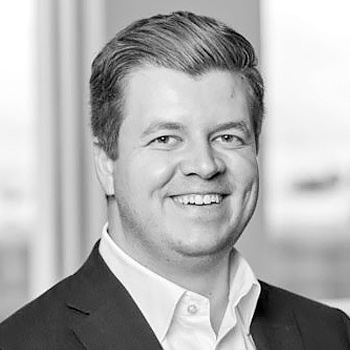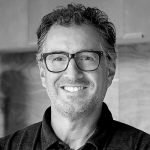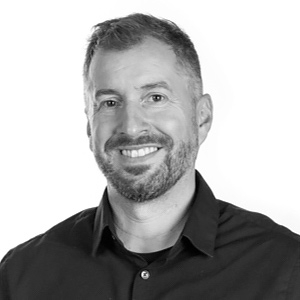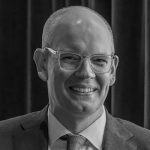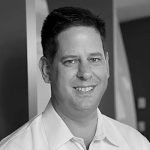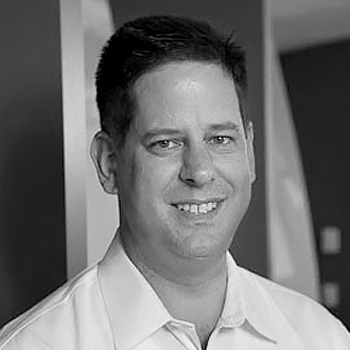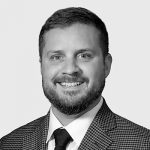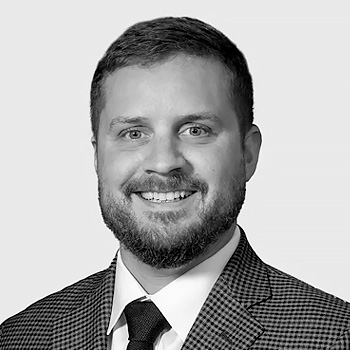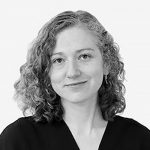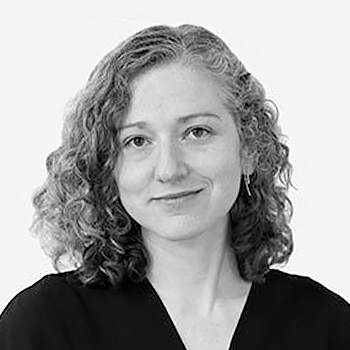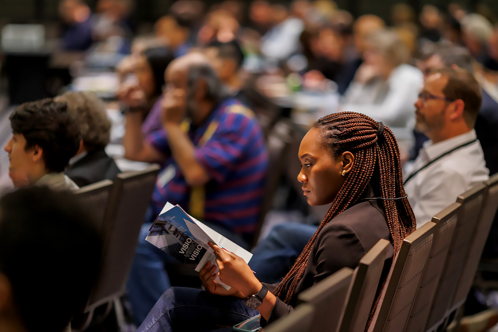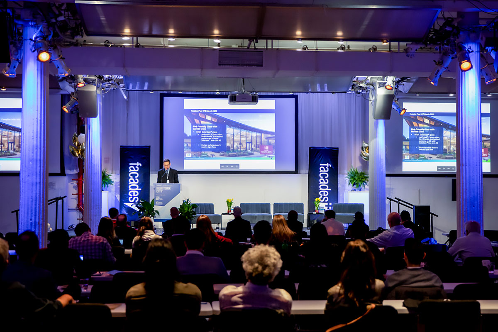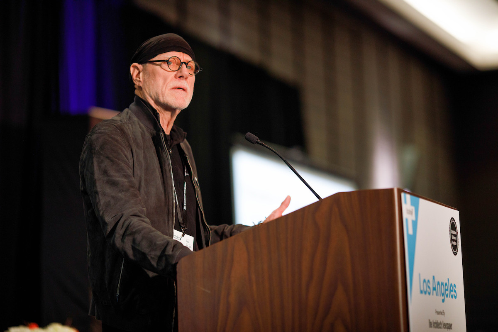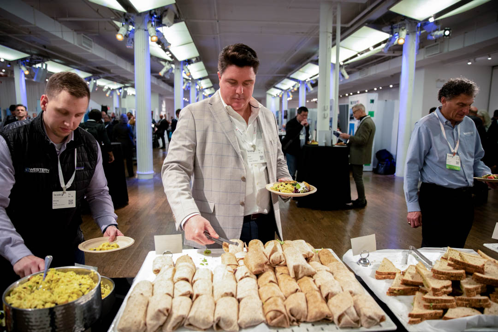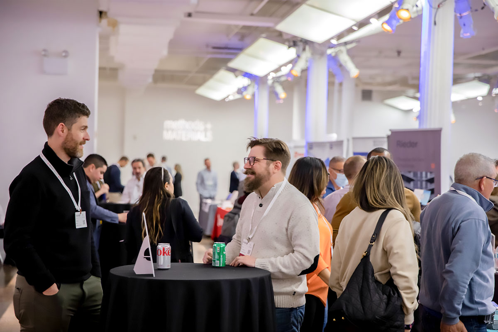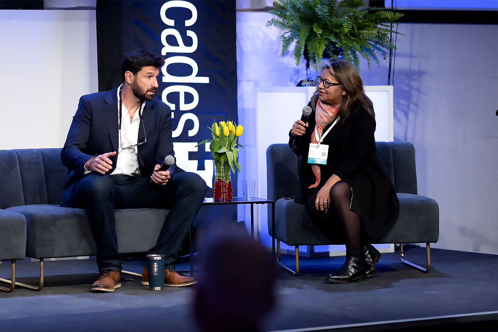Agenda
Symposium
Friday, March 21
Times in EST
8:00 – 9:30 AM
9:30 – 9:40 AM
9:40 – 9:50 AM
9:50 – 10:35 AM
The Piedmont Marcus Heart & Cardiovascular Tower features a curved façade that enhances a public plaza along the Peachtree corridor, creating a vibrant community space. The sleek curtain wall connects the hospital to its surroundings, transforming a street corner into a pedestrian-friendly destination for various activities. The design transitions to a more private area with terracotta on the western façade, harmonizing with the hospital’s architecture and the neighborhood’s historical brick. The interior reflects Southern hospitality, highlighted by a bright lobby with a warm wood ceiling and artwork celebrating the site’s former oak and magnolia trees, along with salvaged wood furniture.
Moderated by: John McFarland
10:35 – 11:20 AM
In this roundtable session, attendees will learn about the advanced building envelope products and services that are transforming the AEC industry. These advancements allow designers, engineers, and contractors to work smarter, build better, and realize their design intent.
Moderated by: Sam Pruitt
11:20 – 11:50 AM
11:50 – 12:45
This graduate design studio at Georgia Tech offers an innovative response to the housing crisis plaguing America, rather than the ubiquitous and uninspiring “5 over…” construction model that has cut-pasted itself throughout our suburban landscape. Students were challenged to develop contextual façade designs, generated based on the rich and diverse cultures representative of the Buford Highway corridor in Brookhaven. Provided with a site masterplan, designed by the HKS Cities + Communities team, students deployed their designs utilizing modular ultra-high performance concrete façade skins, using skills developed through a series of industry expert-lead lectures, seminars, facility tours and hands-on fabrication mockups.
Moderated by: Sam Pruitt
12:45 – 1:45 PM
1:45 – 2:30 PM
Table Talks is an opportunity to have a guided conversation with your peers in the Atlanta AEC community. During this 45-minute session, fellow attendees offer an excellent opportunity to exchange insights on facades, share design strategies, and collaboratively tackle complex challenges within a group dynamic. We hope this session will be surprising, engaging, and productive.
2:30 – 3:15 PM
This roundtable with leading building materials manufacturers will discuss the advanced materials newly available and just around the corner. Learn how architects can work together with manufacturers to build with the latest, most up-to-date technologies, code requirements, and products, and hear what’s next for the industry.
Moderated by: Parker Stewart
3:15 – 3:45 PM
3:45 – 4:30 PM
Fourth Ward Office Project is a mixed-use building that prioritizes the occupant experience through its façade strategy. The external louver system—made from aluminum screen shades installed across the 11-story, 1.1 million square foot structure—maximizes useable daylight, views, access to fresh air, and thermal comfort as universal qualities for all occupants. In this session, Olson Kundig principal/owner Steven Rainville, AIA, LEED AP, will speak to the new Fourth Ward’s unitized façade system, exploring the design process and strategy behind achieving an equitable floor plate while maintaining the budget of a speculative office project.
Moderated by: Alexander Briseno
4:30 – 5:15 PM
The new 16-story glass tower seamlessly blends industrial and mid-century modern design, paying tribute to Atlanta’s rich industrial history. Its striking exposed concrete diagrid facade stands prominently over the historic Old Fourth Ward, the Atlanta Beltline, and Ponce City Market. The diagonal columns enhance the building’s visual appeal and serve a critical structural function. Behind the diagrid, a window wall adds depth and transparency to the facade, creating a dynamic interplay of materials. The tower rises from a three-story gray brick podium featuring intricate corbelling that highlights the frames of each window opening. The FOURTH Hotel’s development is a study in architectural contrast, where raw structural expression meets refined detailing, establishing an iconic landmark in downtown Atlanta.
Moderated by: Alexander Briseno
5:15 – 5:20 PM
5:20 – 7:00 PM
Save Your Seat Today!
Join us for peer-learning and networking opportunities
to keep you at the forefront of practice.
EARN 6 AIA LU CREDITS
