Co-Chairs
Mark Motonaga
Partner & Creative Director
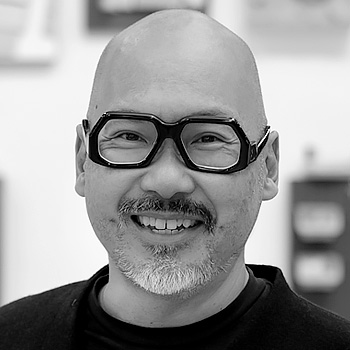
Mark Motonaga
Partner & Creative Director
Mark Motonaga joined RIOS in 2009. His extensive experience architecture, landscape architecture, and urban design enable him to manage complex projects and has made him a leading voice in the design community for creating memorable experiences. His grasp of creative culture and placemaking has led him to speak at such events as the Fast Company Innovation Festival to share his insights into the qualities that make great spaces succeed. His interest is in understanding the underlying cultural currents of a site to create bold, distinct designs that reveal the story that defines a place. His trans-disciplinary approach allows him to integrate both architecture and landscape architecture in design, as well as understand the complexity and inter-related nature of both practices.
Sebastian Salvadó
Partner & Creative Director
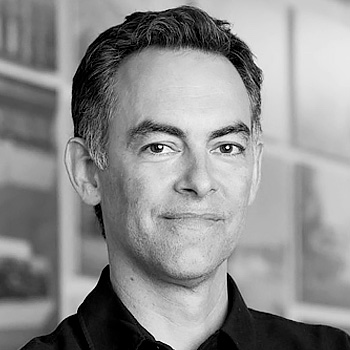
Sebastian Salvadó
Partner & Creative Director
Sebastian’s strength as a designer stems from his ability to identify and execute solidly articulated concepts. As a Creative Director, he is involved in every aspect of design, from practice to education. His wide range of experience enables him to excel in many disciplines, to find solutions as conceptual as the initial design idea and as specific as the furniture that completes the project.
Since joining RIOS in 2004, Sebastian’s contributions have expanded the Studios’ multidisciplinary expression, with work that spans scales from large, urban mixed-use, to institutional, to residential, to furniture that solve complex problems with bold, integrative designs.
Stan Su
Technical Director
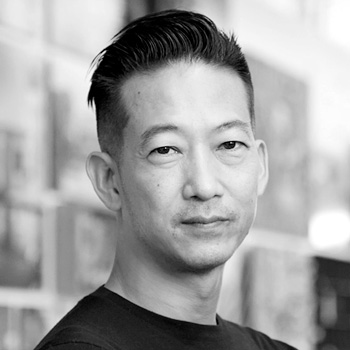
Stan Su
Technical Director
Stan Su, AIA / LEED AP BD+C is an architect who specializes in the technical design and delivery of high-performance building enclosures and specialty structures. He is a graduate of the Rhode Island School of Design, and has 27 years combined experience in architectural design, systems fabrication, and construction administration. Stan has led both architectural design teams and facades-specific consultant teams on projects in the United States, Asia, and the Middle East. He has been instrumental in the technical resolution and creation of innovative enclosure solutions in Glass, Metals, GFRC, UHPC, FRP, Fabric Membranes, and Terracotta.
Amin Taha
Chairman
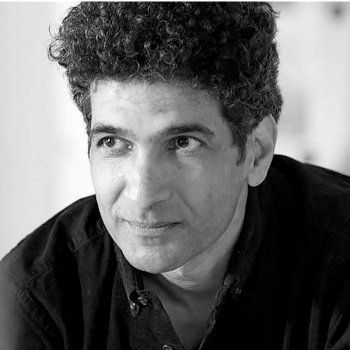
Amin Taha
Chairman
Amin Taha was born in Berlin and has been settled in the UK since 1974. He began an independent studio in 2003 and incorporated Groupwork as an Employee Ownership Trust of which he currently sits as chairman. as well as running the design and detailing or projects Amin has taught, written, and lectured on architecture, sat on the RIBA National and International Awards Jury and aids property related research groups and funds.
Heidi Creighton
Vice President of Sustainability
Skanska USA Commercial Development.
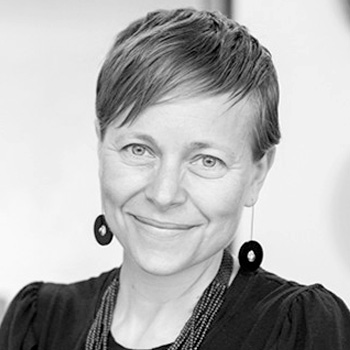
Heidi Creighton
Vice President of Sustainability
Skanska USA Commercial Development.
Heidi Creighton, FAIA is the National Head of Sustainability for Skanska USA Commercial Development. As a passionate advocate and pioneer in the green building industry, she is charged with identifying solutions that improve asset performance, energy management, community engagement, and user experience while furthering the company’s ESG strategy. Heidi is FAIA, a LEED Fellow, WELL AP, a Fitwel Ambassador, and creator of the Collective Impact speaker series. Recent accolades include recognition by the World Architecture News for the Female Frontiers Award for Social Change in 2022, USGBC-LA’s 2021 Heart of the Chapter Award, and elevation to AIA’s College of Fellows in 2021.
Bill Zahner
Former CEO
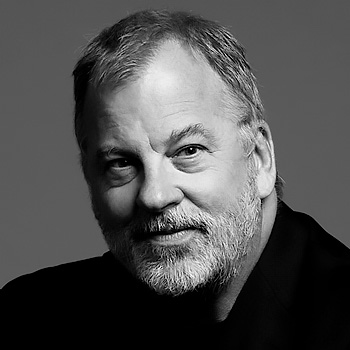
Bill Zahner
Former CEO
Leo William Zahner III is the Former CEO of Zahner, an architectural metal company known for their contribution and execution of high-profile structures such as Sofi Stadium, Google Bay View Campus, and the de Young Museum. Bill is credited with transforming the company from a regional sheet-metal contractor into the acclaimed architectural metals and facades producer it is today. He also guided the company towards advanced manufacturing, technical innovation, as well as producing works by celebrated artists across the globe. Zahner has authored seven books on architectural metals, including the Architectural Metal Surfaces and Architectural Metals: A Guide to Selection, Specification, and Performance.
Zahner was inducted as an honorary AIA member in 2007. In 2013, Zahner was appointed by the U.S. Secretary of Commerce to the Manufacturing Council, where he represented Missouri’s Fifth District. Zahner holds over five patents which pertain to the Architectural Metals industry he serves as the Industry Liaison for the National Architectural Committee of SMACNA, and in 2006, was awarded the Copper Medal, Associazone Italiana di Metallurgia.
Yan Krymsky
Design Director
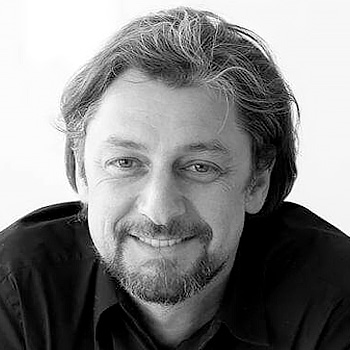
Yan Krymsky
Design Director
Born in Odessa, Ukraine, Yan has lived in Los Angeles since the age of three. Growing up in an immigrant household left Yan with a multicultural experience that he shares with many Angelinos and an outsider perspective that informs his work.
Yan Krymsky’s passion for art guides his approach to architecture. As the Design Director of Perkins&Will’s LA studio, he promotes the idea that design is a process by which meaning is discovered through geometric and material exploration. Combining research with imagination is imperative, Krymsky believes, because it leads to unconventional and surprising design solutions. As a result, his work is characterized by its expressive form and bold use of color. These elements come together to create functional, multilayered architectural expressions that represent the values and cultures of the people they serve.
Katie Horak
Principal
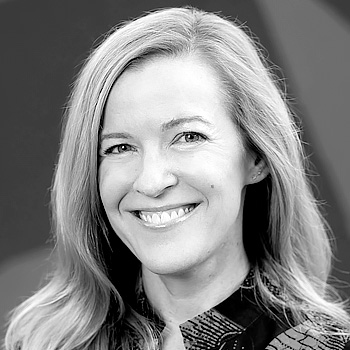
Katie Horak
Principal
Katie Horak is a Los Angeles-area native and Principal in ARG’s Los Angeles office. She has nearly twenty years’ experience in the field of historic resource management in both the public and private sectors. Katie is a recognized leader in the industry, bringing creative and innovative solutions to complex issues related to historic site documentation, preservation policy and approvals processes, heritage management and interpretation, and adaptive re-use.
Chris O’Hara
Founding Principal
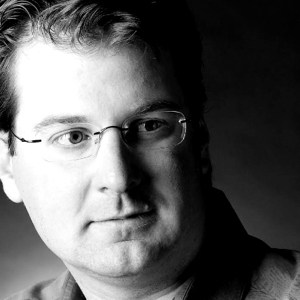
Chris O’Hara
Founding Principal
O’Hara is facade director for the Skins Group, a division of Studio NYL, established to provide full service facade design specializing in thermal modeling, moisture/condensation analysis, and in-depth detailing. Although Studio NYL is recognized for its skins work with cutting-edge glass and glazing, their team also specializes in digitally fabricated metal skins, GFRC, reinforced polymers, stone, ultra high performance concrete, terra cotta, and traditional precast. O’Hara is currently working on multiple projects in the Boston area.
Naseema Asif
Senior Architect
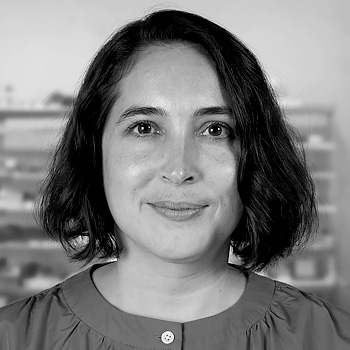
Naseema Asif
Senior Architect
Naseema views design as an investigation into the dynamics of cultural frameworks and a community’s unique connection to its urban and natural environment. She brings over 18 years of experience to her role and is proficient at orchestrating complex interdisciplinary project teams with a focused vision on an end result that supports the aspirations of the community in which it is situated. She has led cultural, civic, and commercial projects ranging from the repositioning of The Music Center Plaza to a true outdoor performance venue, concept design and entitlements for the Los Angeles Aerial Rapid Transit (LA ART) urban gondola system, and The Resort at Playa Vista, an AIA LA COTE award-winning LEED Platinum certified community hub. These projects track an ongoing exploration into the seamless integration of tools from architecture, landscape architecture, and interior design to shape inventive placemaking strategies that respond to the unique relationship between a proposed program and the site’s environment. Naseema is inspired by the notion of craft and tectonics. Her personal interest in making manifests through construction as an art form, exploring the juxtaposition of materials and textures in projects which transcend disciplines.
Derick Clutchey
Director of Branch Sales
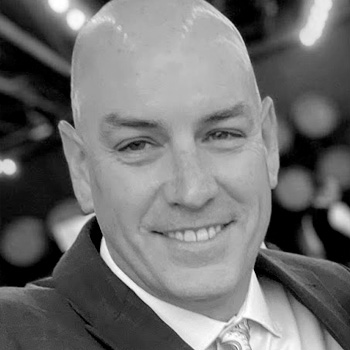
Derick Clutchey
Director of Branch Sales
As director of branch sales, Derick Clutchey is responsible for expanding sales and ensuring service excellence for YKK AP’s 10 branch locations across the U.S. He is responsible for overall branch sales and their oversight, as well as support strategy development and execution with emphasis on business growth.
Clutchey joined YKK AP in 2016 as the Baltimore branch manager. In 2018, his oversight was expanded to include the Boston branch. He has successfully led the northeast regional team throughout this time with effective leadership as well as a strong talent for building relationships with employees and customers.
Diana Darling
CEO & Creative Director
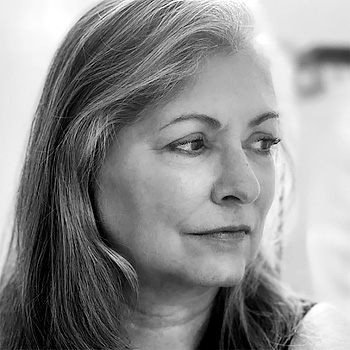
Diana Darling
CEO & Creative Director
Darling is CEO, creative director, and co-founder of The Architect’s Newspaper, celebrating its 20th year. The A|N media company consists of print and digital publications covering architecture and design news, as well as the Facades+ and TECH+ conferences. As A|N’s publisher, Darling won the AIA National Collaboration Award, Grassroots Preservation Award, and ASLA NY’s President’s Award. She began her publishing career as director of print production for The Gap’s European markets. She holds a BS from The University of Texas at Austin.
Ted Grebelius
Co-Founder
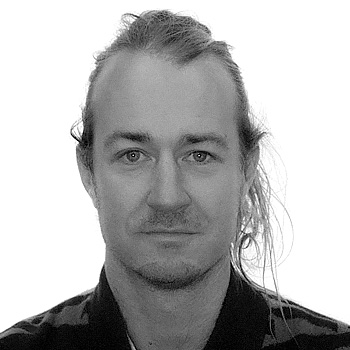
Ted Grebelius
Co-Founder
Ted Grebelius, born in Sweden and co-founder of Sätila Studios, has a deep passion for creating buildings and environments that inspire and encourage. To him, the rich narratives found in historic properties aren’t just tales of the past. They’re guiding compasses, offering invaluable lessons on culture, and design. He approaches renovation with great respect, ensuring that while these buildings undergo modern transformation, their authentic character is preserved. His effort in breathing new life into the historic “Old Sessions House” in London stands as a testament to this ideology. Ted is now channeling his energy into another exciting venture in Downtown Los Angeles, “The Barker,” this project promises the continuation of this vision of creating spaces that harmonize the past with the present.
Katherine Harvey
Partner & Creative Director
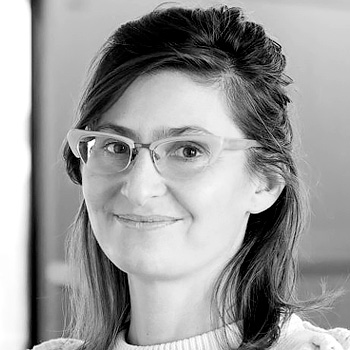
Katherine Harvey
Partner & Creative Director
Katherine Harvey has over 20 years of experience as a design professional integrating spatial practices with deep design thinking. Her training as both an architect and landscape architect is aligned with the practice’s goal of breaking down boundaries between the design disciplines to create holistic experiences.
She has led a range of projects from large scale masterplans to urban districts to botanical gardens. Katherine has a particular interest in large scale sites and complex landscapes which integrate ecosystems with the built environment. She has led RIOS’ master planning work for Descanso Gardens, One Beverly Hills, and La Casa de Maria coordinating across disciplinary boundaries to create new opportunities for landscape resiliency.
Her recent plans have addressed water independence and disaster recovery all while balancing human experience and fostering stewardship. She is passionate about landscape architects tackling carbon neutrality and has led the practice in building guidelines for maintaining accountability in our projects. Katherine has taught studios and lectures at the University of Southern California and continues to engage academia as an invited critic and through design mentorship.
Andrew Kragness
Director of Computational Design
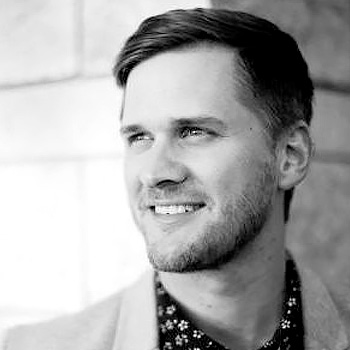
Andrew Kragness
Director of Computational Design
Andrew is an innovative leader dedicated to redefining the future of project execution within the Architecture, Engineering, and Construction (AEC) industry. He is a recognized façade and constructability expert whose experience with mass customization and computational design has resulted in the execution of some of the most geometrically complex projects in North America. By implementing emerging technologies and methodologies, Andrew is transforming traditional AEC practices and helping the industry fully embrace novel and symmetrical exchanges between the digital and physical worlds.
Andrew leverages his multifaceted background spanning film, robotics, parametrics, design, architecture, engineering, and construction to create cross-functional and high-functioning teams. He advises companies on their digital transformation journey to expand and evolve their capabilities, while maintaining core competencies and competitive advantages.
Cory Hill
Associate

Cory Hill
Associate
Cory is an associate at Stantec specializing in the design and delivery of complex buildings. His work combines an expertise in computational design with deep investigations of specialty materials and assemblies. He has designed buildings, public spaces, and artworks with internationally acclaimed firms. Currently he is the lead architect for the façade and complex interior spaces of the Lucas Museum of Narrative Art.
Peter Kater
Sales Director, North America
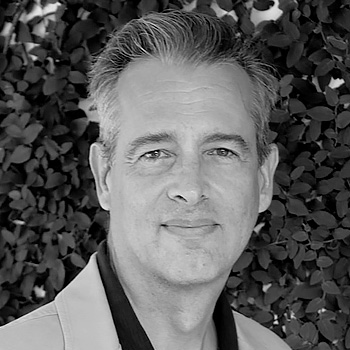
Peter Kater
Sales Director, North America
Peter has 18 years’ experience in the facade industry and joined WindowMaster Clearline Inc as Sales Director in 2022. Peter is an engineer who brings extensive international facade product sales experience and technical expertise to WindowMaster’s growing automation hardware and control systems business. Peter is committed to providing optimized solutions that create impactful, real-world benefits for commercial and educational building stakeholders, but also for the environment using WindowMaster’s innovative, intelligently controlled natural ventilation technology.
Earl Patrick
Director of Design
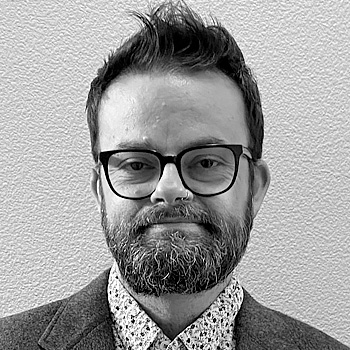
Earl Patrick
Director of Design
Earl Patrick is Director of Design and oversees Enclos’ design efforts in new and prospective work.
With over 22 years of experience in the facades industry, including 9 with Enclos, he has worked on monumental projects across the United States. Throughout his career, he has assisted clients with refining design alternatives and worked diligently to help architects achieve their vision while helping project teams meet their budgets.
Notable projects with which he’s been involved at Enclos include The Golden State Warriors Arena Complex, Raiders Stadium, The Australian Embassy, 415 Natoma, San Diego Terminal 1, Cleveland Clinic Neurological Institute, and the Sherwin Willams Headquarters.
Before facade work, his background included carpentry, cabinetry, welding, and residential construction. He’s also a musician and graduated from the Berklee College of Music with a degree in Classical Composition.
Richard Peterson
Senior Project Director
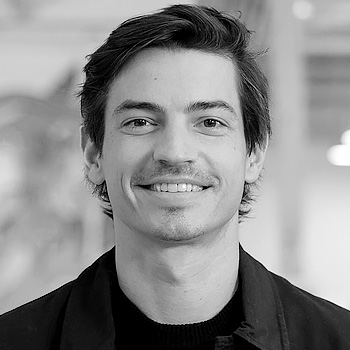
Richard Peterson
Senior Project Director
Richard is attuned to solving for complex system assemblies and material interfaces. He helps guide project development while mentoring young designers throughout design phases.
Richard approaches projects with joy and celebrates the process while continuing to push the envelope of built environments. Closely involved in design, coordination, and construction, he appreciates all phases of the design process. Particularly, he’s keen on creating thoughtful initial concepts and narratives that form the basis of a design and seeks to sensitively respond to the opportunities and constraints of a project, including the site, climate, context, scale, and the program.
Richard is well-traveled and having lived in Shanghai and Rome, he’s adept at architectural perspectives beyond western traditions. He’s contributed to several international Embassy projects, sophisticated and complex in their programmatic requirements and formal expressions. He appreciates elegance, simplicity, and fostering exciting and collaborative ways to boost creativity. His design sensibility and vision seek to straddle the complex and simple, striking the right balance for responsive and timeless architecture.
Nolan G. Lenahan
Principal
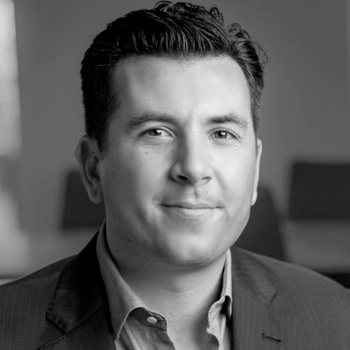
Nolan G. Lenahan
Principal
Nolan offers a diverse background in both private and public sectors, offering efficient structural solutions that satisfy programming goals and exceed client expectations. As a LEED-certified engineer, Nolan seeks creative answers to some of our most pressing environmental concerns in the A/E/C industry, which translates to sustainable opportunities within his projects.
His passion for both architecture and science offers a translation between design languages, driving novel structural ideas that respect design dialogues while generating cost savings, optimizing construction schedules, and maximizing stakeholder value.
Tim Nass
VP of Sales
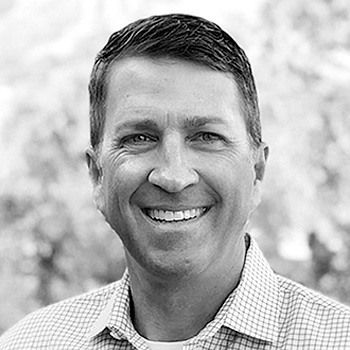
Tim Nass
VP of Sales
Tim Nass has over 30 years of experience in the architectural glazing industry. As the VP of Sales at SAFTI FIRST, he brings his extensive knowledge and expertise when working closely with architects, general contractors, construction managers, face consultants, contract glaziers and developers. Tim also oversees SAFTI FIRST’s global network of architectural sales representatives.
He has been delivering our AIA-registered presentation to various architecture firms, AIA/CSI local chapters, and other architectural and glazing industry events.
Michael Siegel
Principal
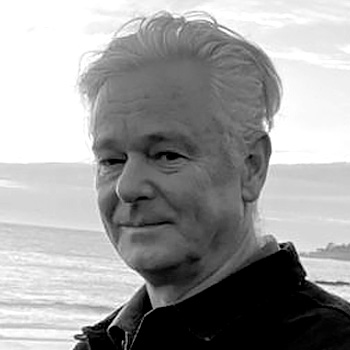
Michael Siegel
Principal
Mr. Siegel is a Principal with Stantec Architecture. He has over three decades of experience with large, complex, cultural, institutional, corporate and mixed-use development projects. He has worked with prominent international architects around the globe, Tadao Ando, Ricardo Legoretta, Gert Windgardh and Ma Yansong.
His recent work has lead the design teams for the Swedish Embassy in Washington DC, Pioneer Park in Shenzhen China and Roosevelt Universities Vertical Campus in Chicago.
Michael is a designer, builder and athlete. Fascinated with the process of design connecting vision to craft, he has built a yacht and lives in endless renovation projects. As an athlete he is challenged by unfathomable events like the Ironman triathlon. The process of realizing the unfathomable comes to bear in his leadership of the design and engineering team on the Lucas Museum of Narrative Art in Los Angeles.
Sebastian Salvadó
Partner & Creative Director

Sebastian Salvadó
Partner & Creative Director
Sebastian’s strength as a designer stems from his ability to identify and execute solidly articulated concepts. As a Creative Director, he is involved in every aspect of design, from practice to education. His wide range of experience enables him to excel in many disciplines, to find solutions as conceptual as the initial design idea and as specific as the furniture that completes the project.
Since joining RIOS in 2004, Sebastian’s contributions have expanded the Studios’ multidisciplinary expression, with work that spans scales from large, urban mixed-use, to institutional, to residential, to furniture that solve complex problems with bold, integrative designs.
Chris Schultz
Product Manager

Chris Schultz
Product Manager
Chris is a Product Manager at Kawneer, which pioneers architectural solutions to advance modern design with resilient, distinctive buildings that promote well-being. Before joining Kawneer, Chris spent ten years in engineering and product management roles within the infrastructure products industry. Chris applies his engineering experience to drive the delivery of technical solutions for the commercial construction markets. He received a B.S. in Civil Engineering from Clemson Univ. and is currently an M.B.A. candidate at Georgia Tech.
Andrea Zani
Innovation Manager & Sustainability Lead
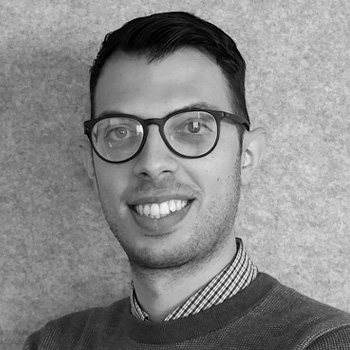
Andrea Zani
Innovation Manager & Sustainability Lead
Andrea Zani is the R&D Innovation Manager and Sustainability Lead at Permasteelisa North America, where he is responsible for managing and leading the development and delivery of innovative, low-carbon and high-performance façades. He is actively involved in shaping and driving Permasteelisa Group’s decarbonization strategies to achieve carbon neutrality by 2040.
Andrea holds a Masters degree and PhD in Building Engineering from the Politecnico di Milano, Italy. He is a member and co-chair of the Society of Façade Engineering North America Hub, is active in Façade Tectonics Institute (FTI) advocacy and is a member of its Embodied Carbon Working Group. He also collaborates with LBNL Window Group, CBE Berkeley and other research centers on several research activities.
Christopher Wood
VP of Operations
Skywalker Holding’s NorCal Museum Siding
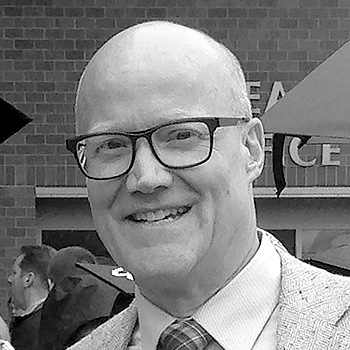
Christopher Wood
VP of Operations
Skywalker Holding’s NorCal Museum Siding
Christopher Wood is a seasoned thought leader with a rich background in engineering, quality assurance, manufacturing, marketing, and sales across 30 diverse industries, from small family-owned businesses to Fortune 500 giants. Currently serving as Vice President of Operations at Skywalker Holding, he guides the team producing the fiber-reinforced polymer facade panels for the Lucas Museum of Narrative Art.
Michael Zanotelli
Facade & Curtain Wall Specialist – Western US & Canada
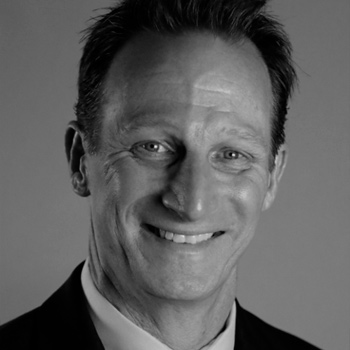
Michael Zanotelli
Facade & Curtain Wall Specialist – Western US & Canada
Michael has over 20 years of real-world experience on many of largest, high profile projects throughout the Western United States. Through his knowledge and expertise, Michael developed a solid reputation working closely with inspectors, glazing contractors, and curtain wall consultants as a trusted resource on a wide range of curtain wall projects.
Michael is committed to ensure your project stays on budget and gets done right the first time from conception to close out. Prior to his role as Façade and Curtain Wall Specialist for the Western US and Canada, Michael was the Western United States and Hawaii Regional Manager.
Michael Adams
Regional Energy Director
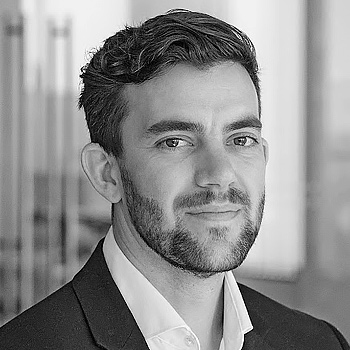
Michael Adams
Regional Energy Director
As Lead Energy Consultant, Michael manages a team dedicated to modeling building energy performance. Their primary goal is to not only meet, but to surpass the stringent criteria established by building rating systems, state energy codes, federal building guidelines, and relevant incentive programs while being cost effective and meeting project goals. With an eight-year background in sustainable design and construction, Michael is an invaluable asset when it comes to energy and water efficiency in the built environment while having a thorough understanding of relevant building codes and requirements. He is deeply engaged throughout the design process, proposing, analyzing, and vetting sound recommendations for cost-effective and energy-efficient solutions tailored to each client’s unique needs.
Will Babbington
Facade Design Director
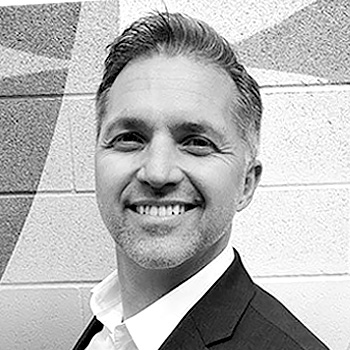
Will Babbington
Facade Design Director
Facade Design Director, Studio NYL, has designed and realized award-winning structural and skin projects that merge high performance, high design, and constructability. He is the current national Vice Chair for the Building Enclosure Council and AIA National’s representative on the ASHRAE 90.1 Envelope Subcommittee. Will is also on the ASTM Committee E06 on Performance of Buildings and is a developer and trainer for ASTM’s and NIBS’ new Building Enclosure Commissioning (BECx) certificate program. Will has presented at various AIA state and local events, CSI’s National CONSTRUCT Convention, BEST5, BEC-Colorado and BEC Minnesota events, and at multiple AIA National Conventions.
JED Donaldson
Partner
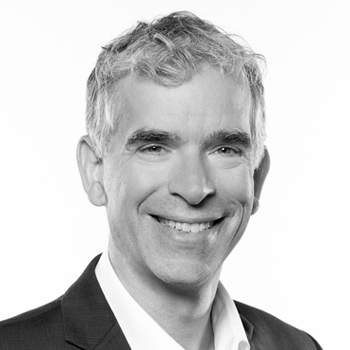
JED Donaldson
Partner
JED is a Partner at Johnson Fain with more than 20 years of professional experience in designing large-scale projects including creative office, residential, and mixed-use developments. JED earned a Bachelor of Arts in Architecture from the University of North Carolina-Charlotte and a Master of Architecture Degree from Virginia Tech.
JED’s knowledge of the building industry is complemented with his interest in green building technologies and advanced computer modeling. JED has taught architectural courses and/or been a guest studio critic at UC Berkeley, USC, Art Center, and UCLA Extension. He has been an invited speaker at USC’s BIM symposium for several years. His commitment to green building technologies has led to speaking engagements and leadership positions with a number of organizations including Passive House California where he is a Board Member and President. He is involved in the US Green Building Council and participated in the Abstract Review Committee for 2018 Municipal Green Building Conference & Expo and was a Co-Chair on the Greening Committee for the 2016 Greenbuild Conference.
Manuel Eshaghof
Vice President
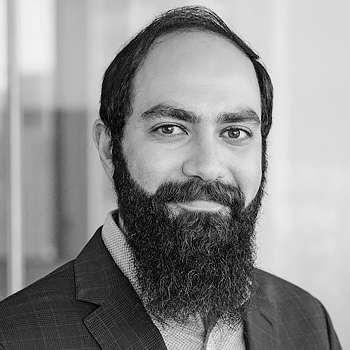
Manuel Eshaghof
Vice President
Manuel brings over 14 years of professional engineering experience to the projects he designs. His responsibilities include all phases of mechanical system design for commercial, mixed-use, residential, institutional, and education market sector projects. He is also involved in planning, designing, scheduling, and evaluating HVAC systems for life cycle analysis and system selection process. As Program Manager, he is ultimately responsible for ensuring that the project meets the specific goals and objectives, that quality services are provided, that client satisfaction is ensured and that the contract is successfully executed.
Frederico Fontana
Senior Associate
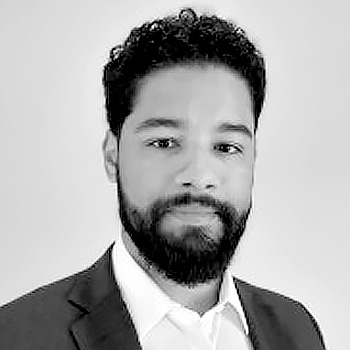
Frederico Fontana
Senior Associate
Frederico Fontana is a Façades specialist with an architectural background. His skills include façade design, site work and knowledge of thermal and optical performance applied to building envelope systems.
Amber Langlois
Partner
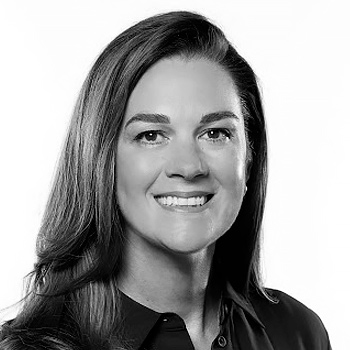
Amber Langlois
Partner
Amber has been an integral part of the leadership team at Johnson Fain for over 10 years. She has been a key project team leader in the management and delivery of significant projects such as Opus One, Figueroa Eight, Citrus Commons, Metro Bus Rapid Transit Station Design, and College Station. Her noteworthy and extensive architectural and project management background includes all aspects of the design, production, and construction administration process from concept through construction.
Vincent Ip
Computation Leader
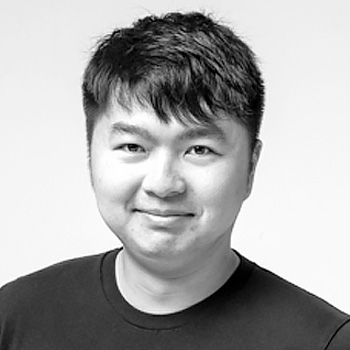
Vincent Ip
Computation Leader
Vincent is an award-winning designer and digital computational leader, dedicated to pushing the limits of architectural innovation. His diverse expertise spans complex facade design, form-finding, simulation, digital fabrication, and interoperability workflows. Vincent’s remarkable portfolio includes the ZCB Bamboo Pavilion in Hong Kong, a project celebrated with fifteen international and local awards, including the Small Project of the Year at the World Architecture Festival in 2016. His work exemplifies a seamless fusion of technology and design, creating spaces that inspire and captivate.
Sam Keville
Studio BIM Leader
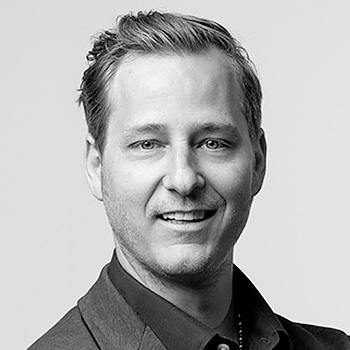
Sam Keville
Studio BIM Leader
Sam connects architecture and technology through meaningful and progressive practice. His focus remains fixed on cutting edge modes of representation and realization leadership. This translates to hard skills in design and production software, computational design, rendering, and design fabrication. Alongside soft skills involved with personal development programs, training, and standards. His work experience includes all phases from competition to construction administration, as well as assisting firms develop new initiatives and pilots with follow through to project team adoption. His collaborative attitude makes him an open team member with a sense of responsibility and drive to meet deadlines and produce exceptional results.
Isabelle Paparo
Senior Facade Engineer
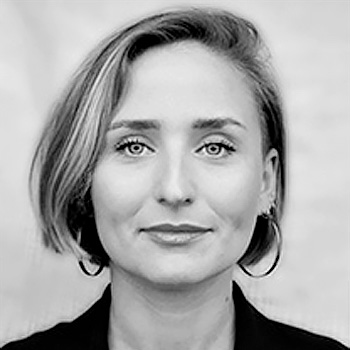
Isabelle Paparo
Senior Facade Engineer
Isabelle is a Senior Façade Engineer in Arup’s Los Angeles office with a background in structural engineering and materials. Isabelle holds a PhD from the University of Cambridge. Her research focused on GFRP Sandwich panels in façade applications. After transitioning from academia to the industry, Isabelle works as a project manager and oversees the structural design of building enclosure systems and structural glass applications. In this role she has worked on challenging projects including high profile corporate campuses in California with Google.
Sophie Pennetier
Founder
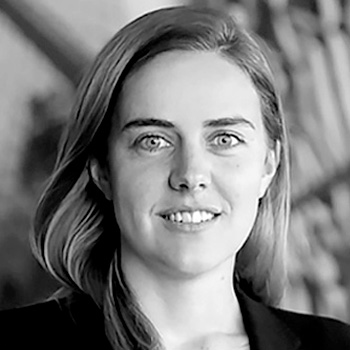
Sophie Pennetier
Founder
Sophie holds 17+ yrs of experience in the design and construction of structures and commercial/cultural building enclosures, in Europe and in the United States.
Teaching at SCI-Arc in Los Angeles, Sophie has founded Digne as a professional runway for her students, as an Academic-Industry hybrid work collaborative.
Andrew Manto
Cofounder
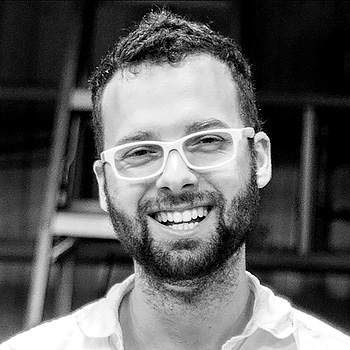
Andrew Manto
Cofounder
Andrew is co-founder of SumPoint. He’s a problem solving technologist – trained as an Architect, he takes on complex design challenges by collaborating across disciplines, working from micro to macro, and building interesting and impactful spaces that make the world a better place.
Formerly, Andrew was Associate Director of Fabrication Architecture at Sidewalk Labs/Google where he led the DFMA prototyping of a mass timber kit-of-building-parts composed of facade, floor, and structural elements.
He was an Advanced Manufacturing Engineer at Zahner, where he developed custom fabrication processes, implemented bespoke software and hardware tools, and created online platforms for the specification of unique facade components. He holds a Master of Architecture from the Massachusetts Institute of Technology and a Bachelor of Science in Architectural Studies from the University of Wisconsin-Milwaukee.
Conor Schafer
Engineer
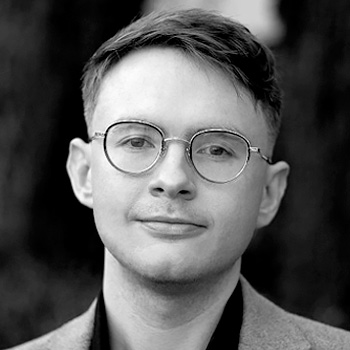
Conor Schafer
Engineer
Conor, a façade engineer at Arup’s Los Angeles office, specializes in computational design and leads digital design initiatives for Arup Facades West. With a background in both structural engineering and architecture, Conor develops digital tools that enhance collaborative architect-engineer workflows.
Bradford J. Prestbo
Director
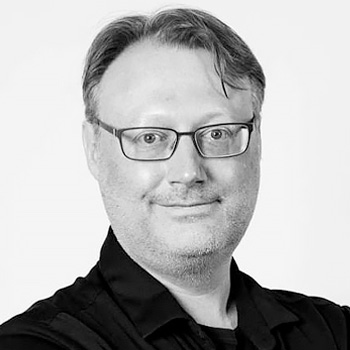
Bradford J. Prestbo
Director
An exceptional leader, Bradford J. Prestbo, FAIA, is advancing the profession through his practice, advocacy, and educational efforts in the use of cutting-edge design technologies, high-performance design, and the incorporation of maker culture into the design process.
Bradford also finds time to share his knowledge of advanced design technologies, high-performance design, and how maker culture is transforming our practice within the industry. He has practiced internationally, is a sought-after speaker, is frequently interviewed by publishers, and is an educator via his detailing workshops, higher-education classes, design juries, and mentorship of emerging professionals.
Bradford is actively involved in the AIA, and has been elevated to the College of Fellows for his notable contributions to the advancement of the profession of architecture. He is part of the leadership group in the AIA’s Technology in Architectural Practice Knowledge Community, and founded the Boston Society of Architect’s MakeTANK Knowledge Community, where he currently serves as the National Director.
Education
Bradford holds a degree from Syracuse University School of Architecture.
Tyler Tucker
VP
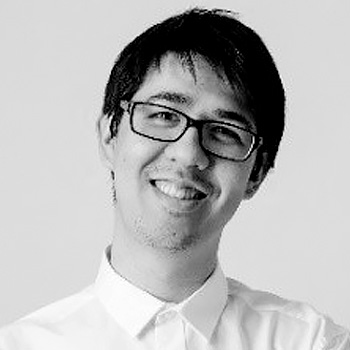
Tyler Tucker
VP
Tyler Tucker focuses on the design, engineering, and installation of specialty façade systems. He specializes in connection design, parametric modeling and geometric rationalization of complex projects.